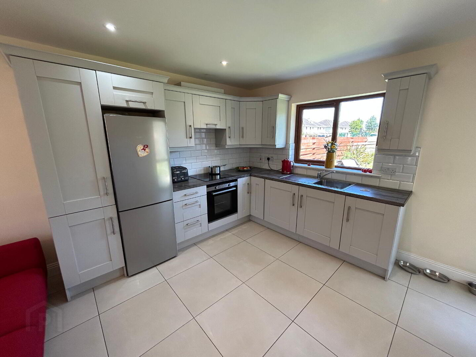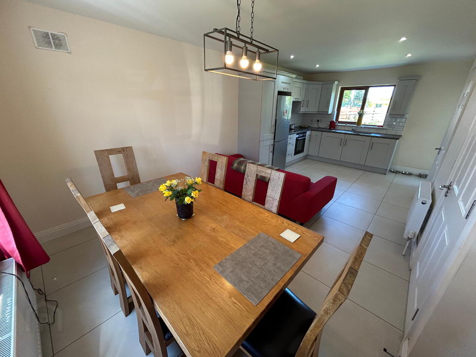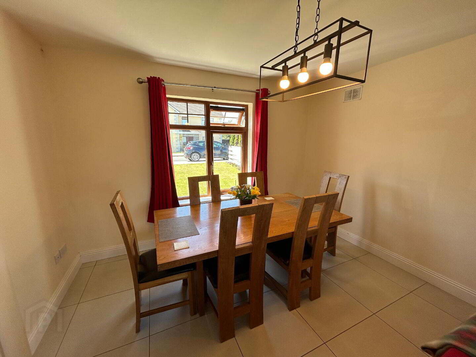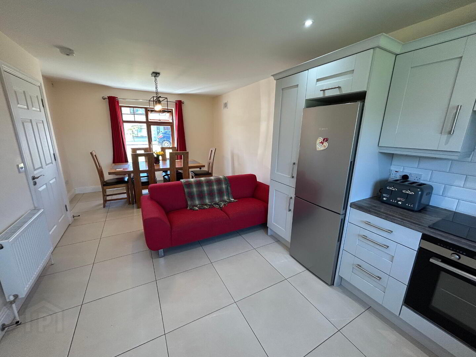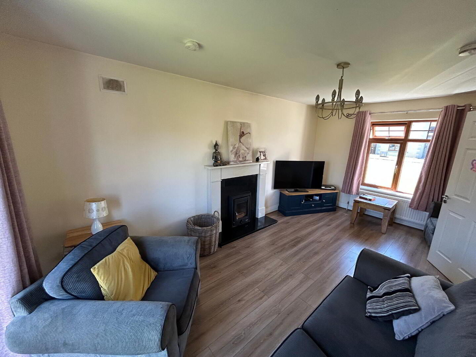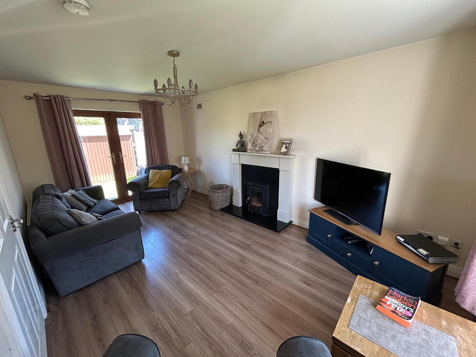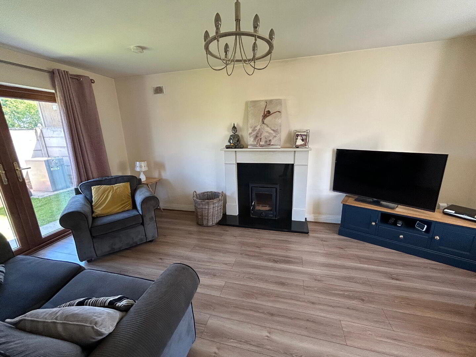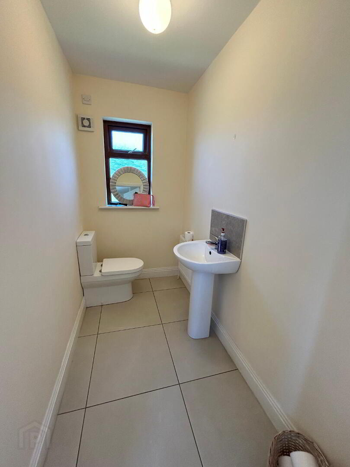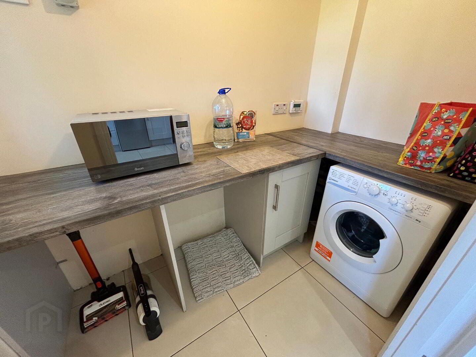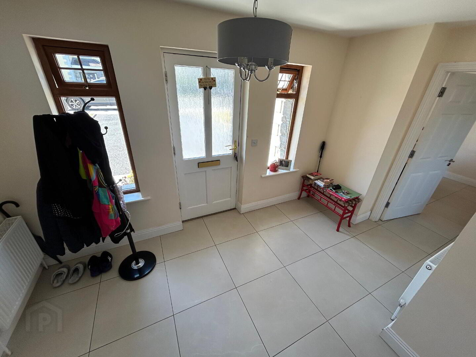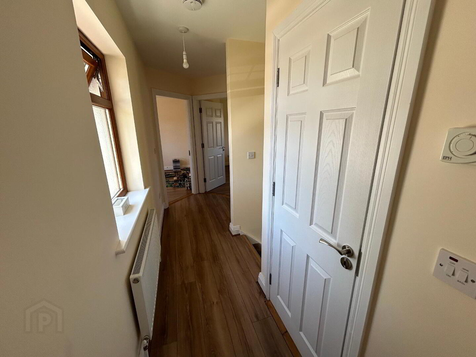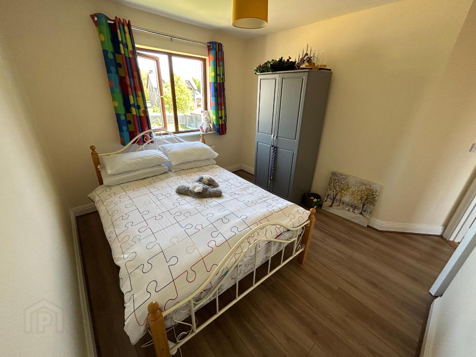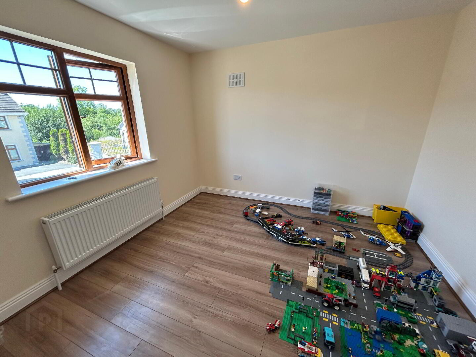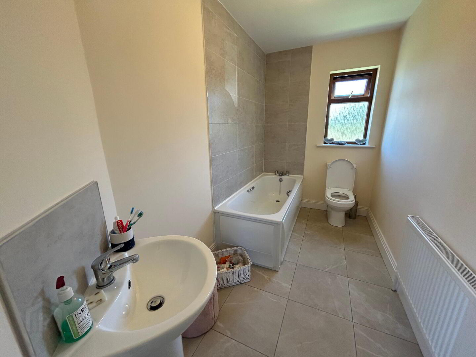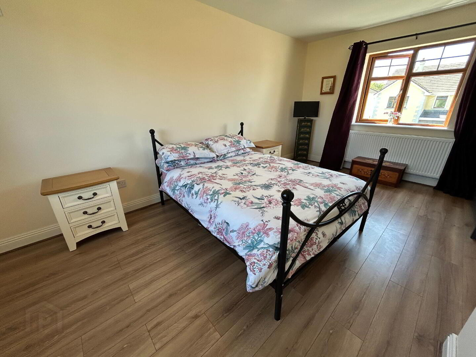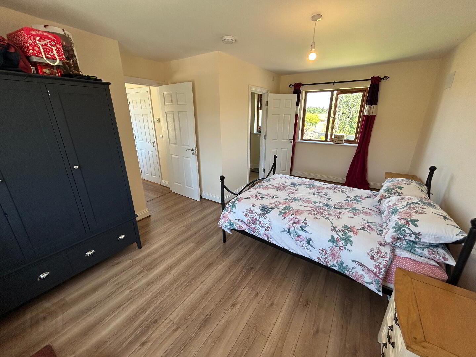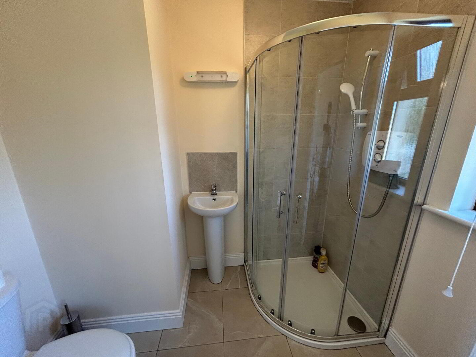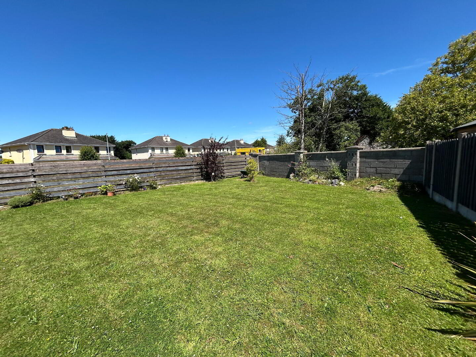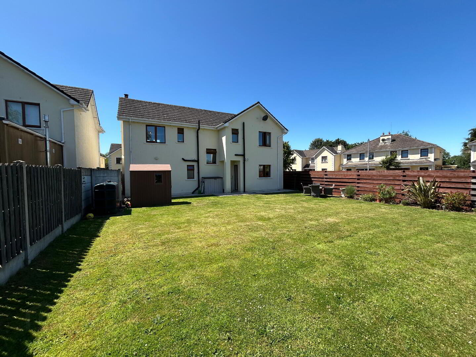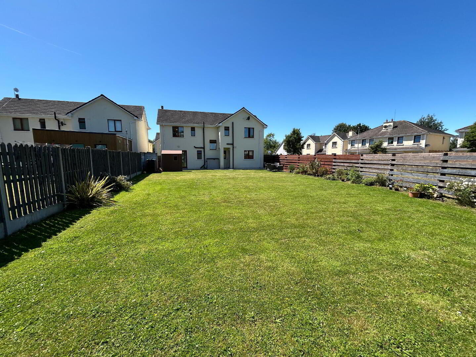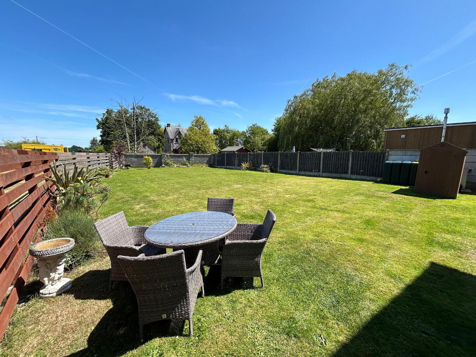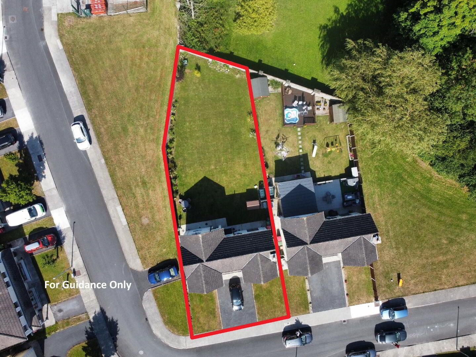32 Cois Na Habháinn,
Mullinahone, Thurles, E41Y298
3 Bed Detached House
Price €290,000
3 Bedrooms
3 Bathrooms
Property Overview
Status
For Sale
Style
Detached House
Bedrooms
3
Bathrooms
3
Property Features
Size
123 sq m (1,324 sq ft)
Tenure
Not Provided
Energy Rating

Property Financials
Price
€290,000
Stamp Duty
€2,900*²
Property Engagement
Views All Time
67
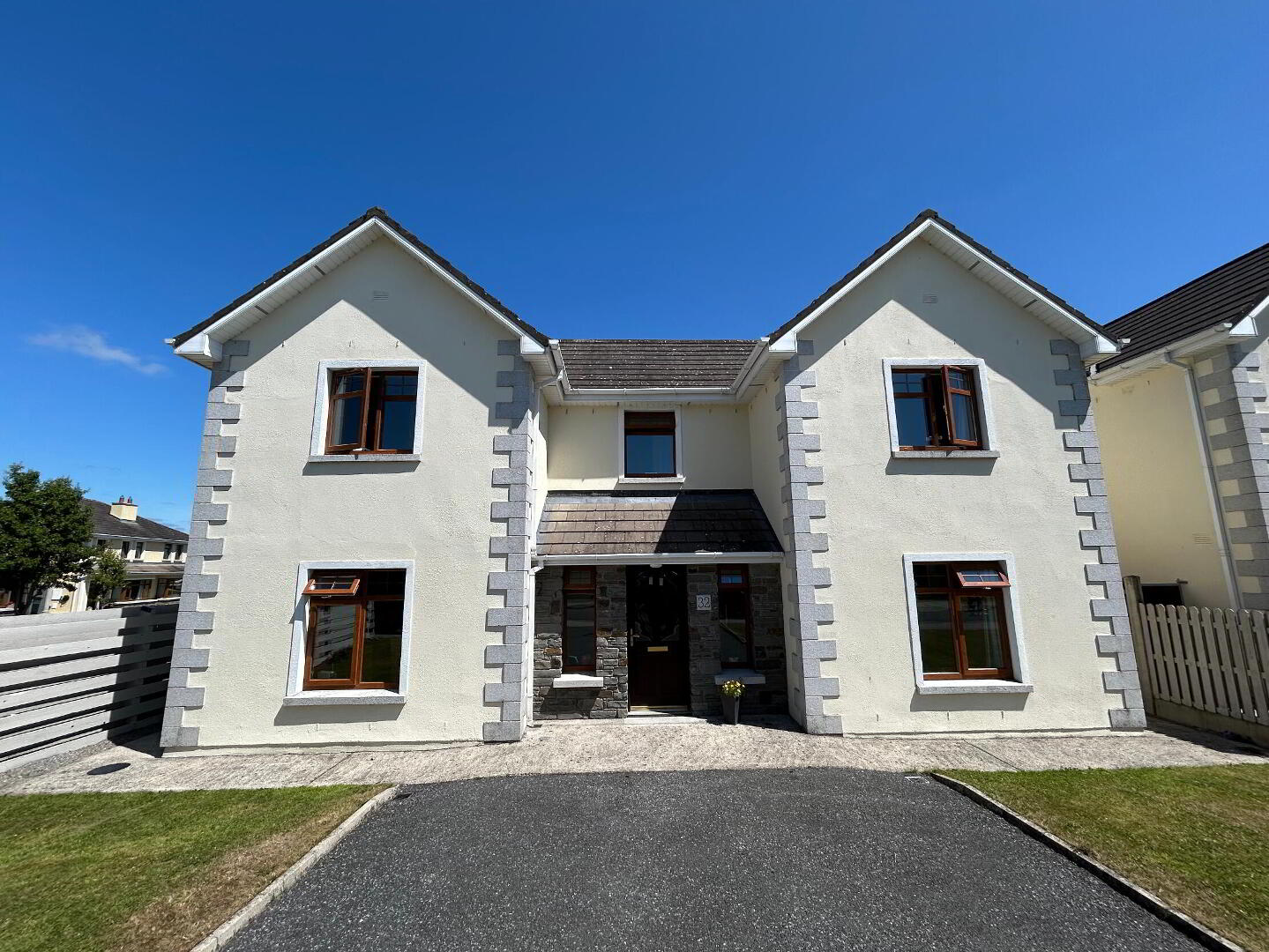
Features
- Modern house (completed in 2022)
- BER Cert - B
- Very large rear garden.
- Immaculate condition.
- Convenient location.
- OFCH
- Mains water
- Group sewage scheme.
- School, shops, butchers, Bretts hardware, church, Gaa club, soccer club etc
To the front, this beautifully presented house has a tarmacadam driveway with ample parking for two vehicles, complemented by a well-maintained lawn and an attractive stone-clad finished feature front wall. A centrally positioned, half-glazed timber front door, flanked by two sidelights, creates a bright and inviting entry point to the home. Internally, the property is presented in excellent condition throughout, offering bright, well-proportioned living space across two floors. The entrance hall is spacious and welcoming, finished with sleek porcelain tiled flooring, and provides access to all principal ground floor rooms. A timber staircase with understairs storage provides access to the first floor.
To the right of the hallway, the living room offers a warm and comfortable setting, featuring a laminate timber floor and a modern Henley inset stove with a granite hearth and contemporary surround. French doors open directly from the living room into the substantial rear garden, allowing for seamless indoor-outdoor living. Also on the ground floor is a wheelchair-accessible guest WC, tastefully finished with tiled flooring, a wash hand basin, WC, and a rear-facing window for natural light and ventilation. To the left hand side of the entrance hall lies a large open-plan kitchen and dining area. This bright and functional space is fitted with a contemporary L-shaped kitchen, offering ample wall and floor storage units, timber-effect countertops and garden views. The dining area is a generous size with a front-facing window. A separate utility room is accessed from the kitchen.
Upstairs, the accommodation comprises three spacious double bedrooms, each finished with matching timber-effect laminate flooring. The primary bedroom is a bright and airy dual-aspect room with windows to both front and rear, and benefits from a well-appointed en suite shower room. The remaining two bedrooms are also generous in size and enjoy either front or rear garden views. The main family bathroom is finished with a tiled floor, bath, WC and whb.
Externally, the rear garden is a key feature of the property. It is particularly large, laid mainly to lawn, and bordered by mature flower beds and shrubbery to one side and the rear. Timber fencing lines both sides of the garden, while a block-built wall encloses the back boundary. A modern oil burner and oil tank are discreetly located to the rear of the property.
The home has an excellent B-rated Building Energy Rating (BER) cert, oil-fired central heating with dual-zone controls for ground and first floors, and is connected to all main services.
Accommodation
Entrance Hall
3.80m x 2.00m A bright and spacious entrance hall accessed via a centrally positioned half-glazed timber front door, flanked by two sidelights. This welcoming space features polished porcelain floor tiles, stairs directly ahead with a useful understairs storage area.
Living Room
5.40m x 3.10m Located to the right of the entrance hall, the living room is a generously sized reception space featuring a high-quality laminate timber floor and a large window to the front. A Henley inset stove with a modern surround and granite hearth provides a cosy focal point, while glazed French doors open directly to the extensive rear garden.
WC
2.30m x 1.30m The ground floor guest toilet is wheelchair accessible and finished with a tiled floor. It includes a wash hand basin, WC, and a rear-facing window providing both natural light and ventilation.
Kitchen/Dining Area
6.70m x 3.20m A beautifully presented open-plan kitchen and dining area with porcelain tiled flooring continued from the entrance hall. The dining area, with a front-facing window, offers ample space for family dining. The modern L-shaped kitchen is fitted with excellent worksurface area, ample wall and floor cabinetry, a stainless steel sink with rear garden views, and a stylish white tiled splashback. A door leads directly to the rear garden, and a separate utility room is accessed from the kitchen.
Utility Room
Conveniently located off the kitchen, the utility room is plumbed for both washing machine and dryer, with countertop space and additional storage unit. It also houses the heating controls for the zoned oil-fired central heating system.
Landing
4.20m x 1.00m The first-floor landing is finished with a laminate floor and benefits from a large window on the stair return, allowing light to pour into both the landing and the entrance hall below. All upstairs rooms are accessed from here.
Bathroom 1
5.40m x 3.50m A spacious double bedroom with dual-aspect windows overlooking both the front and rear gardens, flooding the room with natural light. Timber-effect laminate flooring throughout. The bedroom also includes and en suite
En-suite
2.20m x 1.50m The en suite features tiled flooring, WC, wash hand basin, and a corner shower unit with curved doors and a Triton T90 electric shower.
Bedroom 2
3.00m x 3.30m A well-proportioned double bedroom with rear-facing window and timber-effect laminate flooring.
Bedroom 3
3.30m x 3.50m Spacious double bedroom with front-facing window, with laminate timber flooring.
Bathroom
3.30m x 1.60m The family bathroom includes a fully tiled floor and part-tiled walls around the bath area. Fitted with a bath, WC, wash hand basin, and a rear-facing window for natural ventilation.
Hotpress
A large shelved hot press located on the landing, containing a generously sized, factory-insulated hot water tank.
Outside
Front lawn with two car park spaces. To the rear is a large private garden (approx 22m x 13m) with maturte shrubs and flower beds.Directions
Located within Mullinahone village, close to shps, butchers, school, GAA club, Church etc. Callan is just c6 miles away. Clonmel c.16 miles and Kilkenny c.15 miles.
BER Details
BER Rating: B2
BER No.: 114161821
Energy Performance Indicator: Not provided

Click here to view the video
