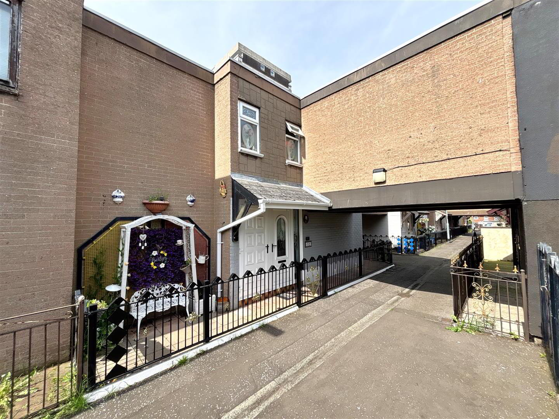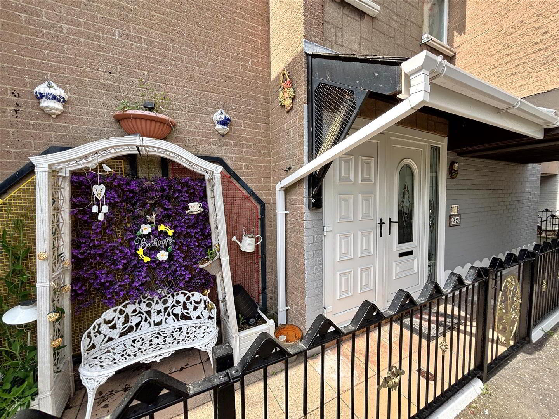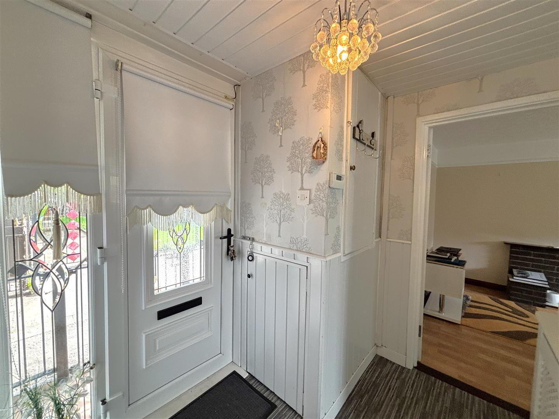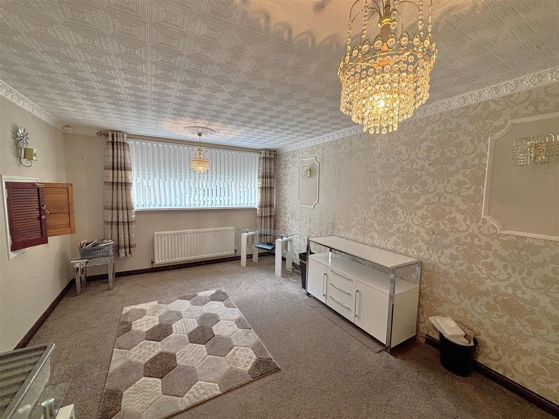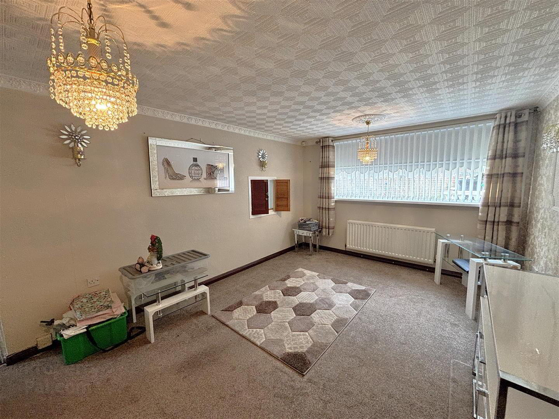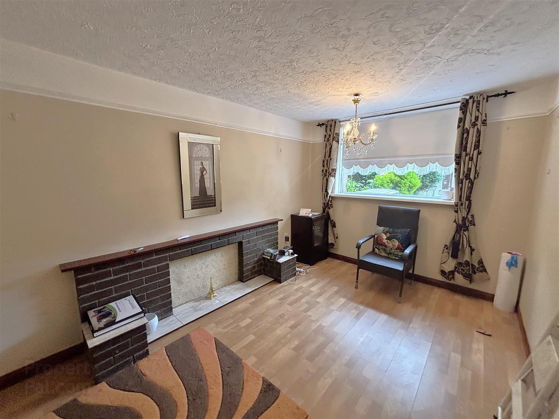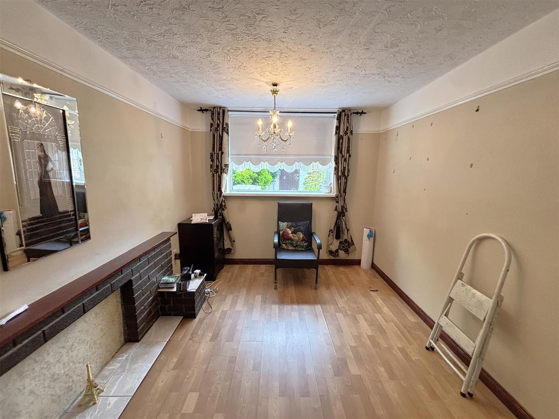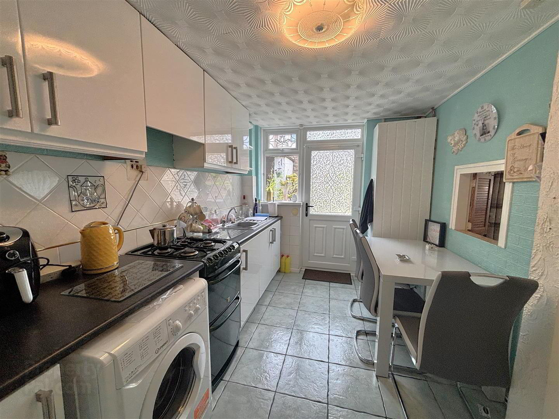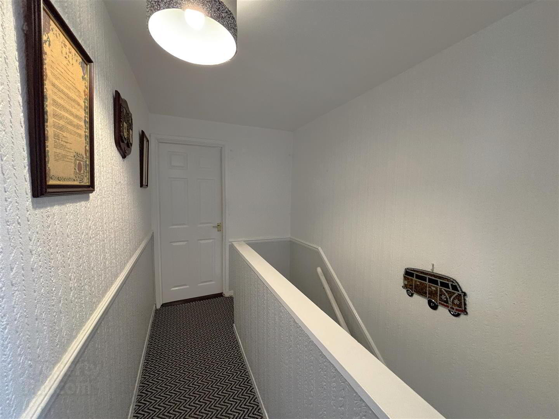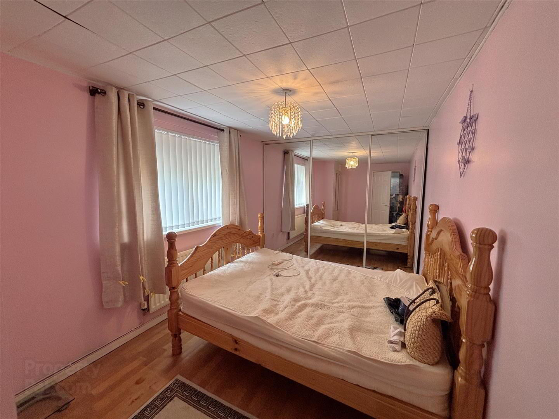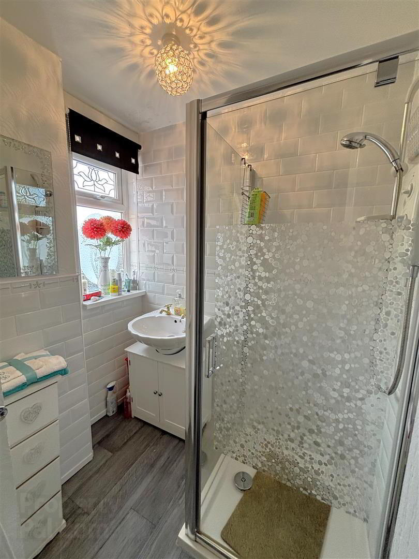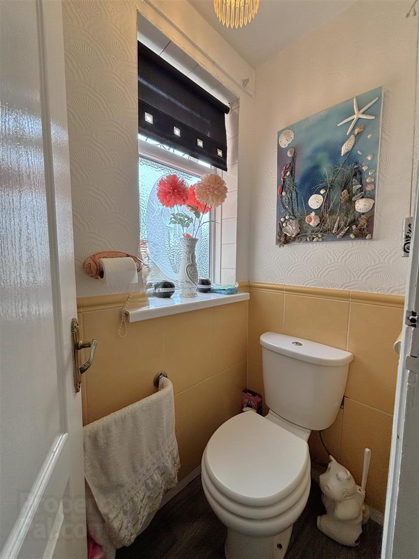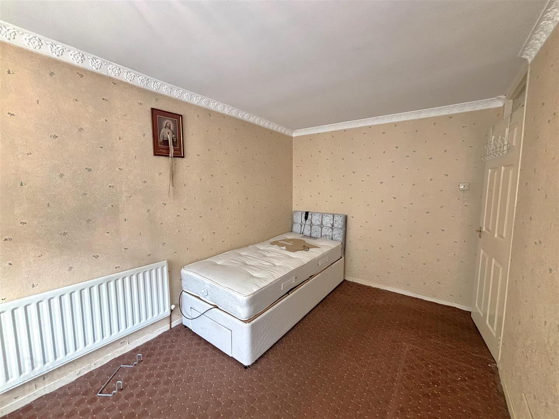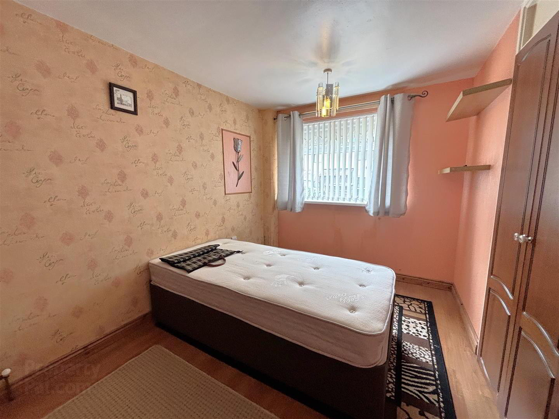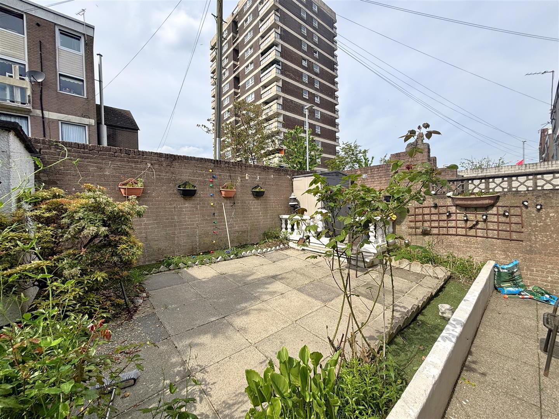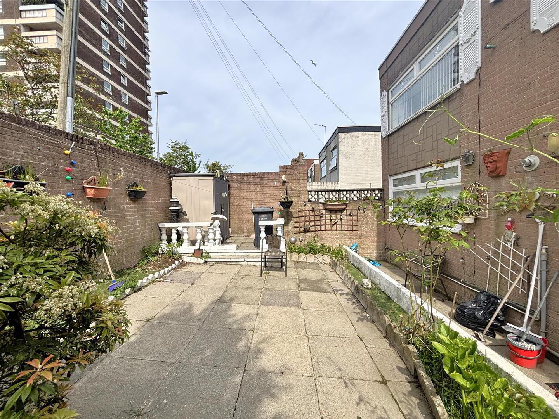32 Bruslee Way,
Belfast, BT15 2EF
3 Bed Terrace House
Price £119,950
3 Bedrooms
1 Bathroom
2 Receptions
Property Overview
Status
For Sale
Style
Terrace House
Bedrooms
3
Bathrooms
1
Receptions
2
Property Features
Tenure
Freehold
Energy Rating
Heating
Gas
Broadband Speed
*³
Property Financials
Price
£119,950
Stamp Duty
Rates
£743.46 pa*¹
Typical Mortgage
Legal Calculator
In partnership with Millar McCall Wylie
Property Engagement
Views Last 7 Days
380
Views Last 30 Days
1,522
Views All Time
8,755
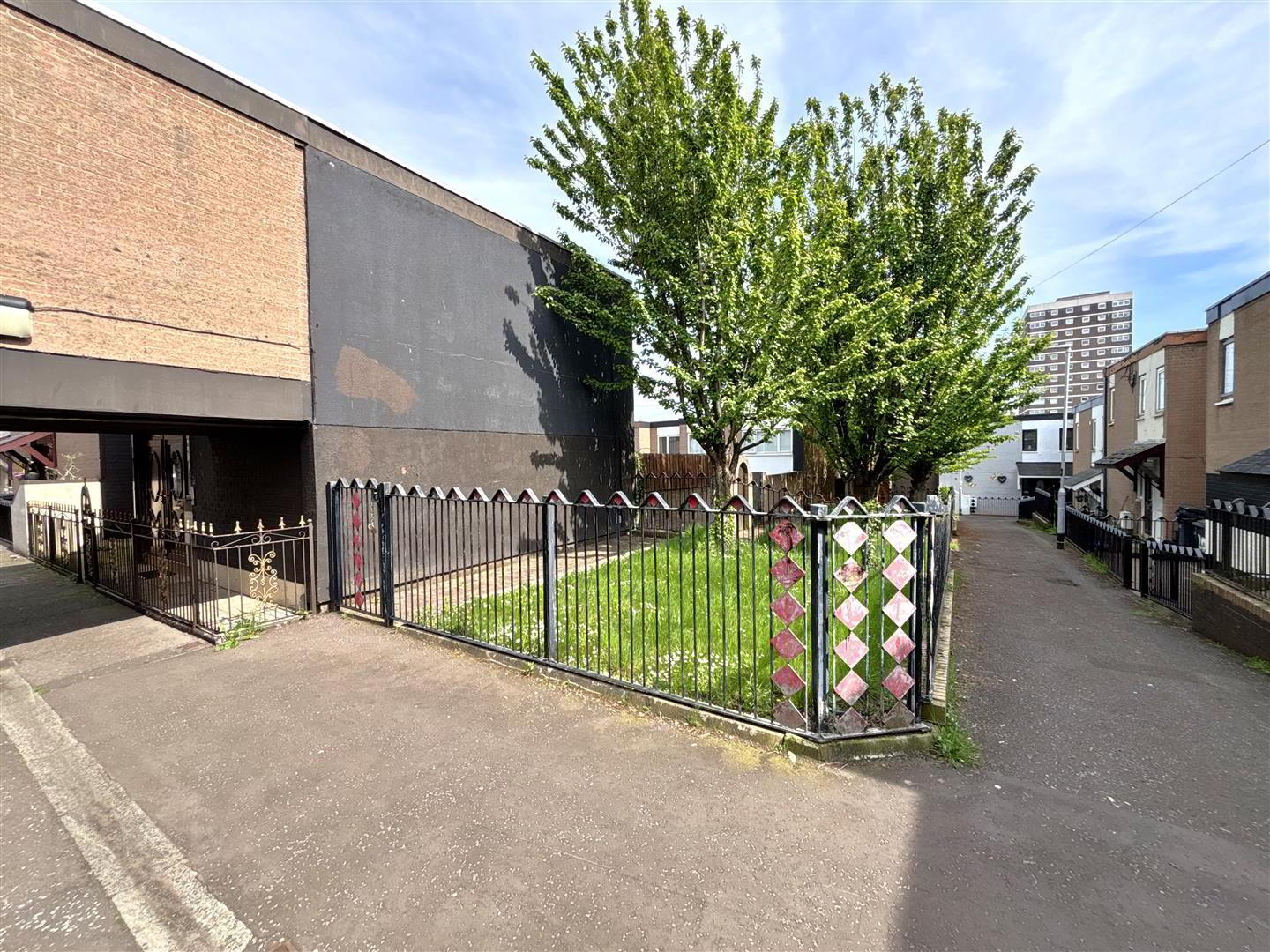
Additional Information
- Spacious Mid Terrace Set Within This Ever Popular Section
- 3 Bedrooms 2 Reception Rooms
- Cash Offers Only
- Fitted Kitchen With Dining Area
- Classic White Bathroom Suite With Separate Wc
- Upvc Double Glazed Windows
- Gas Central Heating
- Low Outgoings
- Just Walking Distance From Belfast City Centre
Conveniently positioned to the Belfast's New University and Yorkgate Centre this superb mid terrace will have immediate appeal. The spacious interior comprises 3 bedrooms, lounge, fitted kitchen with dining area and bathroom in classic white suite. The dwelling further offers uPvc double glazed windows, gas central heating, built-in wardrobes to most bedrooms, and extensive use of wood laminate floor coverings.
A walled patio area to rear and low outgoings combines with the perfect location to make this a home worthy of your immediate attention.
- Entrance Hall
- Upvc double glazed entrance door, built-in storage, panelled radiator.
- Lounge 5.02 x 3.30 (16'5" x 10'9")
- Attractive fireplace, double panelled radiator, understairs storage.
- Living Room 4.15 x 2.68 (13'7" x 8'9")
- Wood laminate floor, double panelled radiator.
- Kitchen 4.22 x 2.46 (13'10" x 8'0")
- Single drainer stainless steel stink unit, range of high and low level units, formica worktops, cooker space, fridge/freezer space, plumbed for washing machine, wall mount gas boiler, built-in storage, double panelled radiator, ceramic tiled floor, serving hatch.
- First Floor
- Landing, built-in storage.
- Bathroom
- Classic white bathroom suite comprising shower cubicle, thermostatically controlled shower unit, pedestal wash hand basin, towel rail, partly tiled walls, panelled radiator.
- Separate Wc
- Low flush wc , partly tiled walls, towel rail.
- Bedroom 4.43 x 2.58 (14'6" x 8'5")
- Built-in mirrored slide robes, built-in storage, wood laminate floor, panelled radiator.
- Bedroom 4.19 x 2.60 (13'8" x 8'6")
- Panelled radiator.
- Bedroom 3.58 x 2.49 (11'8" x 8'2")
- Built-in robes, wood laminate floor, panelled radiator.
- Outside
- Enclosed forecourt. Hard landscaped private rear yard in mature hedging and flower beds, outside light & tap.


