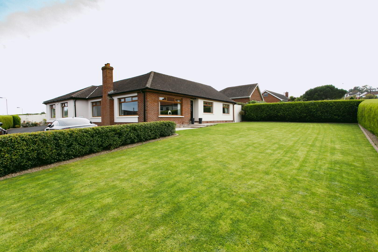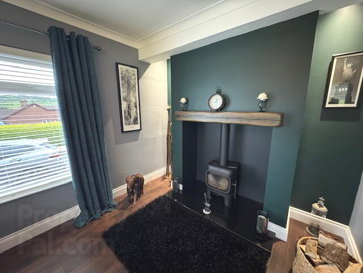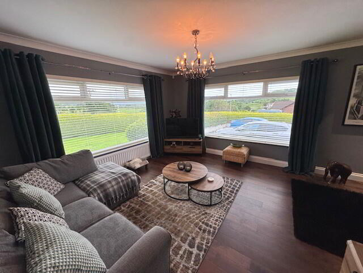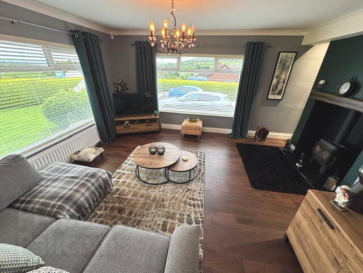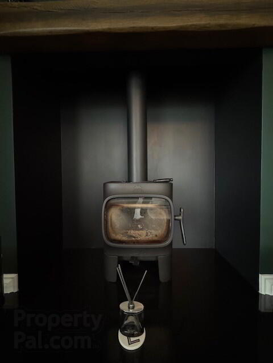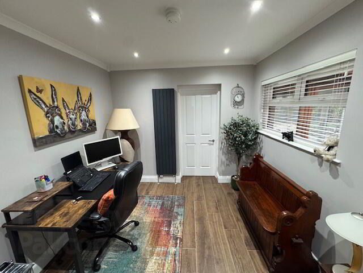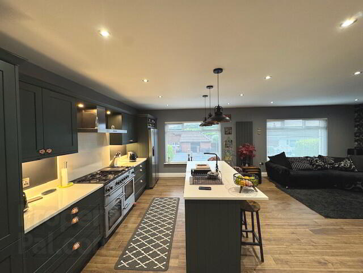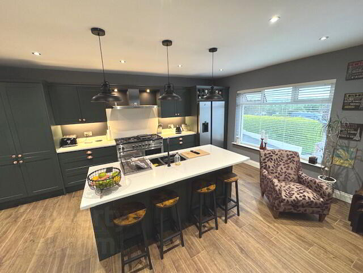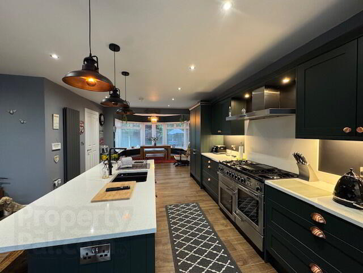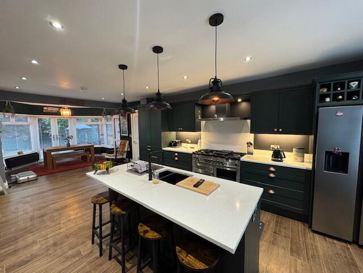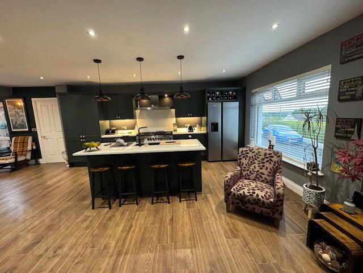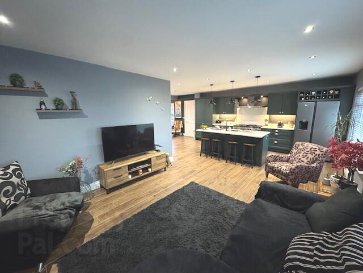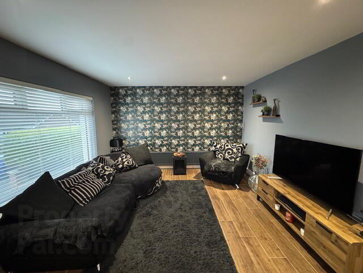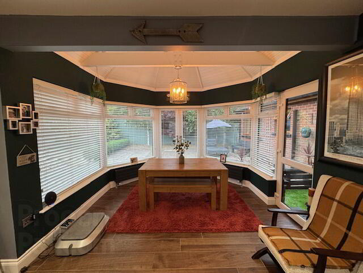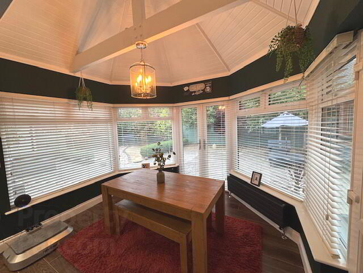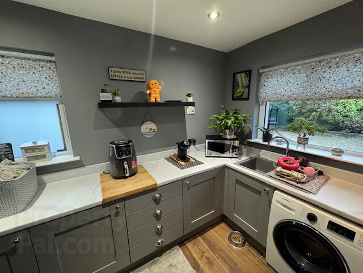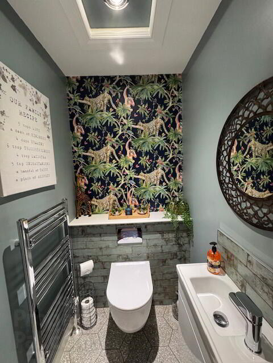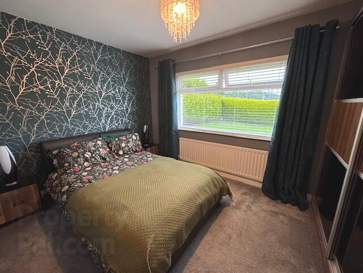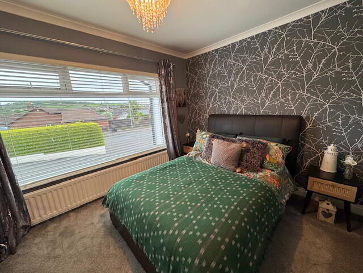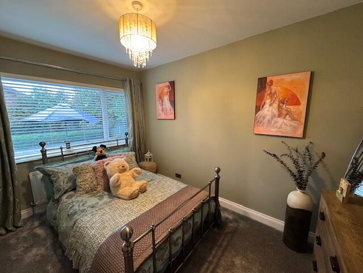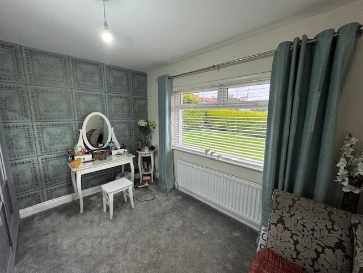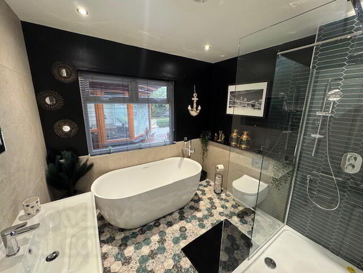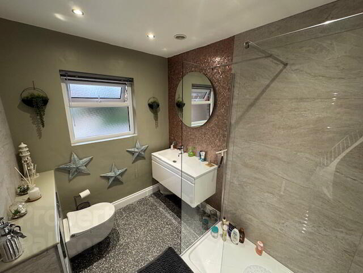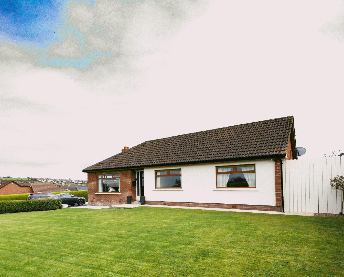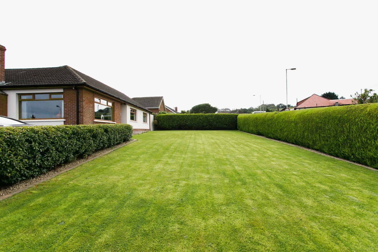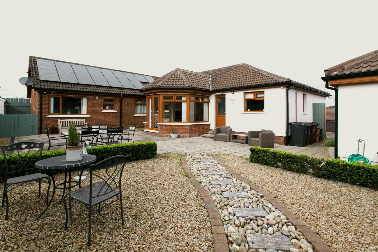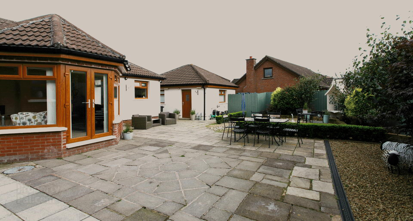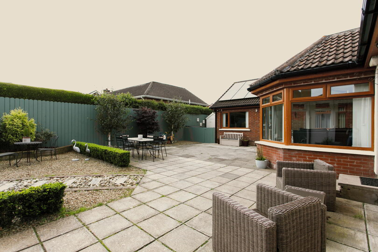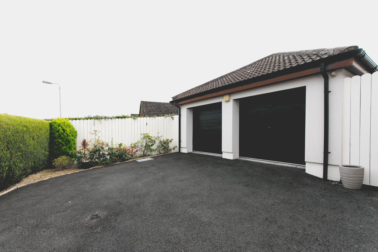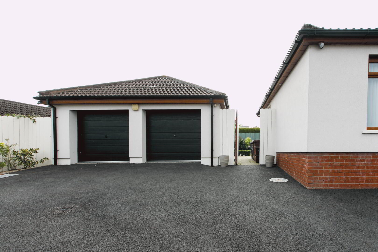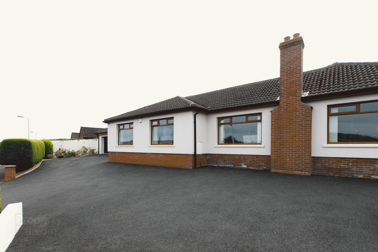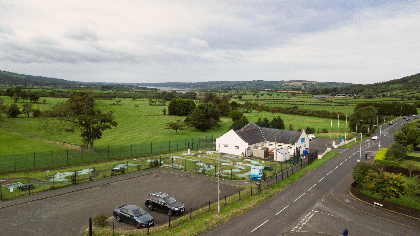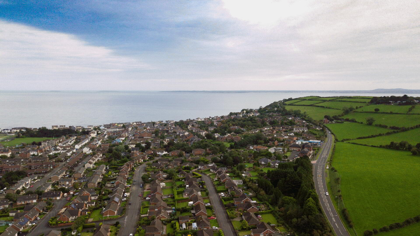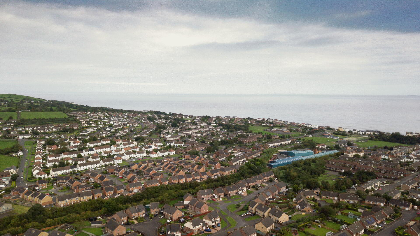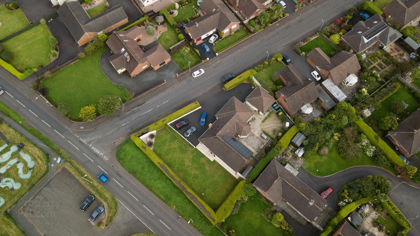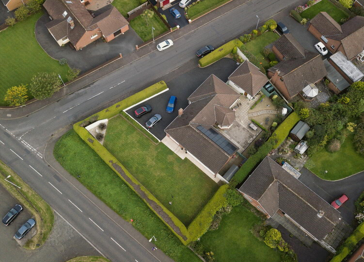32 Brooklands Park,
Whitehead, BT38 9SN
4 Bed Detached Bungalow
Offers Around £379,950
4 Bedrooms
3 Bathrooms
2 Receptions
Property Overview
Status
For Sale
Style
Detached Bungalow
Bedrooms
4
Bathrooms
3
Receptions
2
Property Features
Tenure
Leasehold
Energy Rating
Heating
Gas
Broadband
*³
Property Financials
Price
Offers Around £379,950
Stamp Duty
Rates
£2,106.00 pa*¹
Typical Mortgage
Legal Calculator
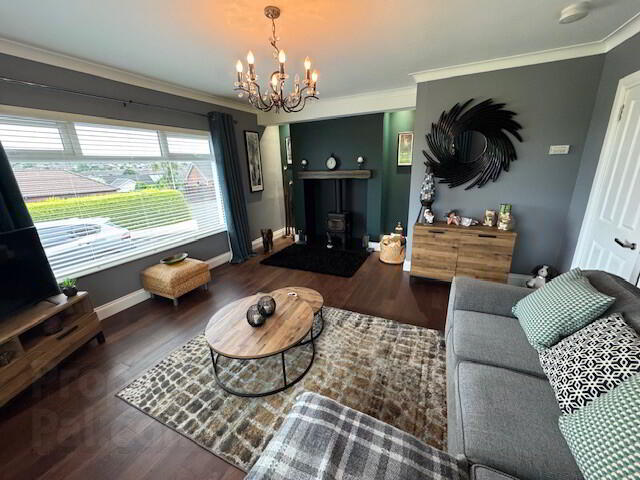
This exceptional DETACHED BUNGALOW holding an extensive elevated corner site within one of Whitehead’s most sought-after locations is situated within walking distance of the town centre and all public transport routes. This superbly appointed property will be of interest to those seeking spacious family accommodation which comprises 4 bedrooms, lounge, sunroom, bespoke kitchen / dining, utility room, home office, luxury bathroom and shower room, a large detached double garage and extensive child-friendly gardens to the front, side and rear. Exquisitely presented and beautifully maintained by its current owners, with panoramic views across Bentra Golf Course and Muldersley Hill, this is the type of property which rarely comes onto the market and hence, as considerable interest is anticipated, early internal inspection is highly recommended.
THE ACCOMMODATION COMPRISES:
GROUND FLOOR
ENTRANCE HALL: 21’9” x 17’2” a.w.p. Entrance door with leaded light detail. Two cloaks off. Access to roof space. Smoke alarm. Air circulatory system. Italian porcelain tiled floor. Radiator.
LOUNGE: 16’9” x 14’5”. Feature ‘Jotol’ cast iron wood burning stove set on polished granite hearth with wooden mantle. TV aerial socket. Dimmer controlled lighting. Smoke alarm. CO alarm. Engineered wood laminate floor. Radiator. Fabulous panoramic views across Bentra Golf Course and Muldersley Hill.
OFFICE: 12’8” x 9’5”. Smoke alarm. Recessed down-lighting. Italian porcelain tiled floor. Contemporary wall mounted radiator.
KITCHEN / DINING: 25’0” x 23’8”. Luxury bespoke kitchen with range of high and low level cupboards and contrasting polished quartz work surfaces. Island unit with ‘Franke’ bowl and ½ sink unit and mixer tap. Space for a range cooker. Stainless steel extractor hood with polished granite splash-back. Fridge/ freezer space. Integrated wine rack. TV aerial socket. Under-unit lighting. Recessed down-lighting. Italian porcelain tiled floor. Three radiators. Fabulous views across Bentra Golf Course and Muldersley Hill. Archway through to:
SUNROOM: 11’0” x 9’2”. UPVC double glazed sunroom with patio doors and separate entrance door accessing rear garden area. Vaulted ceiling. Italian porcelain tiled floor. Two radiators.
REAR HALLWAY: 5’7” x 3’10”. Recessed down-lighting. Italian porcelain tiled floor. Radiator. UPVC double glazed entrance door accessing rear garden area.
CLOAKROOM: Bespoke white suite comprising wash hand basin and low flush w.c. Extractor. Partial wall tiling. Tiled floor. Chrome heated towel rail. Access to roof space.
UTILITY ROOM: 10’4” x 8’2”. Luxury utility with an array of high and low level units. Single drainer composite sink unit with mixer tap. Smoke alarm. Plumbed for washing machine and tumble dryer. Recessed down-lighting. Chrome heated towel rail. Italian porcelain tiled floor.
BEDROOM (1): 12’9” x 9’7”. Built-in slide robes. Radiator. Fantastic views across Bentra Golf Course and Northwards over Larne Lough.
BEDROOM (2): 12’4” x 9’6”. Built-in slide robes. Radiator. Fabulous views across Bentra Golf Course and Muldersley Hill.
BEDROOM (3): 12’0” x 8’0”. Radiator.
BEDROOM (4): 11’4” x 9’7”. Built-in mirror slide robes. Radiator. Fabulous views Northwards over Bentra Golf Course and Larne Lough.
BATHROOM: 9’4” x 8’9”. Exquisite bespoke white bathroom suite comprising free standing bath with chrome telephone-hand shower attachment. Double walk-in shower cubicle with drench shower head and chrome telephone-hand shower attachment. Wash hand basin and low flush w.c. Extractor. Recessed down-lighting. Partial wall tiling. Tiled floor. Chrome heated towel rail.
SHOWER ROOM: 8’8” x 6’5”. Luxury white suite comprising double walk-in shower cubicle with drench shower fitment and chrome telephone-hand shower attachment. Wash hand basin and low flush w.c. Extractor. Recessed down-lighting. Partial wall tiling. Tiled floor. Chrome heated towel rail.
EXTERNAL
DOUBLE GARAGE: 19’6” x 18’1”. Detached double garage with light and power. Two metal up and over doors. UPVC double glazed entrance door. TV aerial socket. Fluorescent strip lighting. Gas fired central heating boiler. Linoleum floor covering. Two double radiators.
1.) Extensive front and side gardens in manicured lawn enclosed by mature evergreen hedging. Superb tarmac driveway offering ample off-street car parking. Granite sculpture. Granite pathway and entrance steps. Security lights.
2.) Fully enclosed South-facing landscaped rear garden in pebble beds and flagging. UPVC oil tank. Outside lights. Security lights. Two outside taps. Wooden garden shed. Flagged pathway to side.


