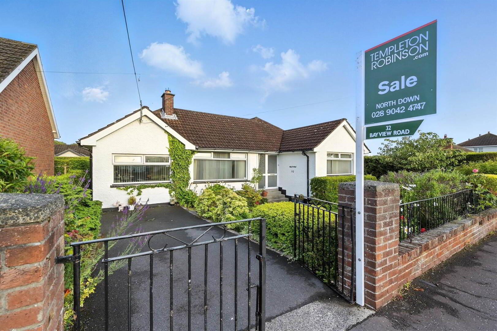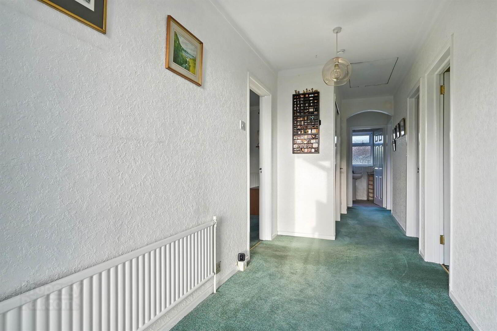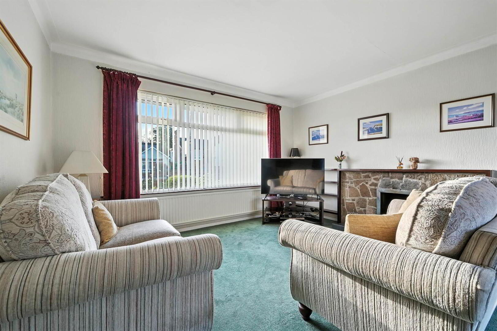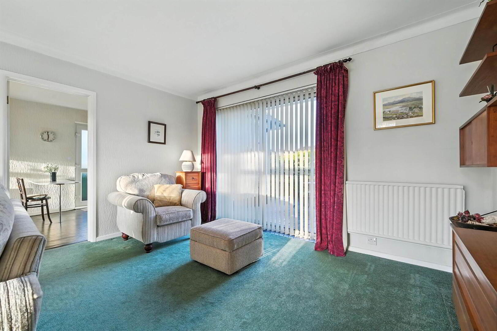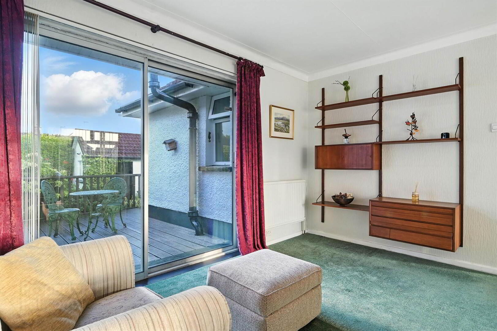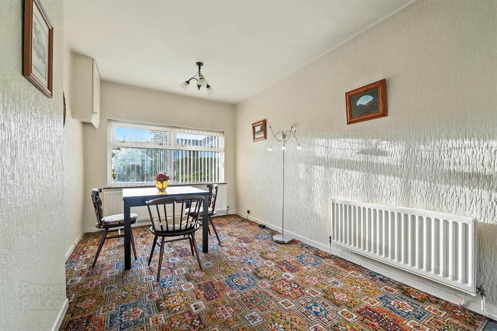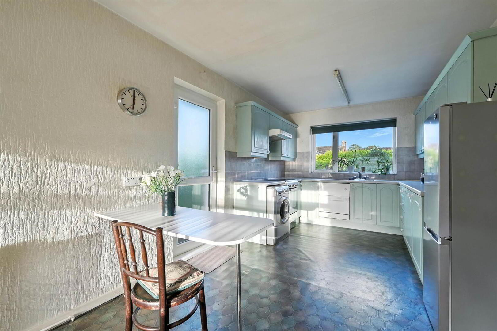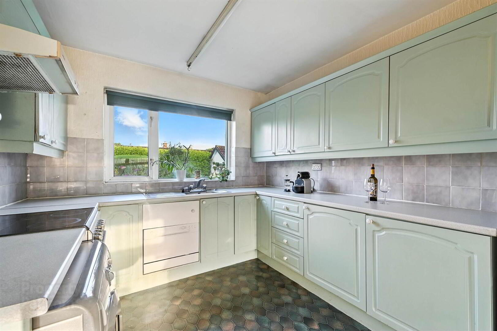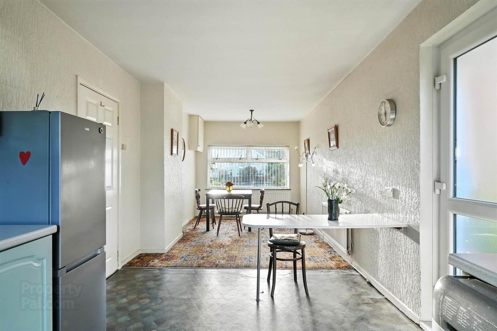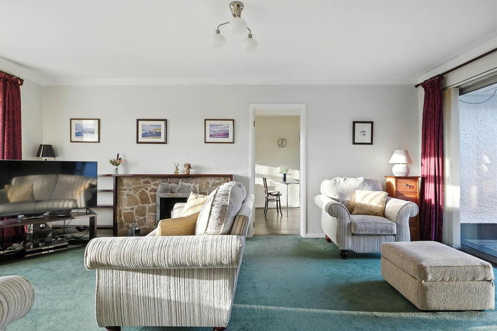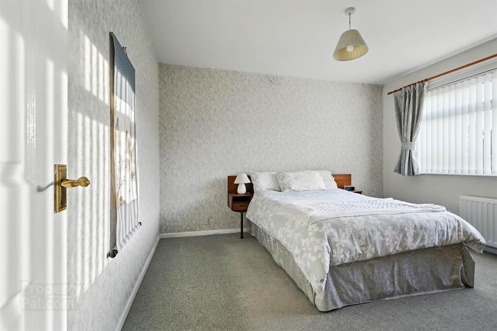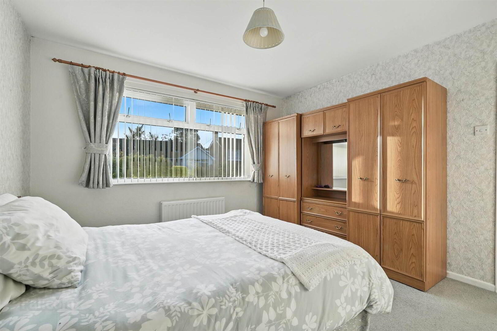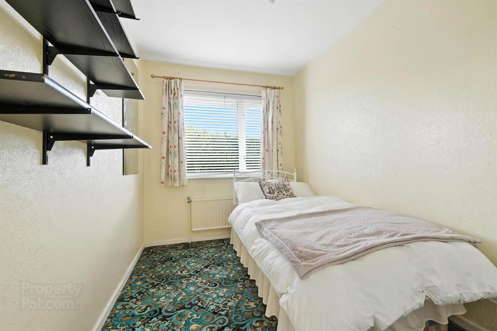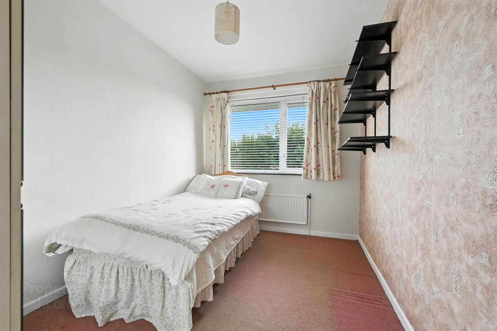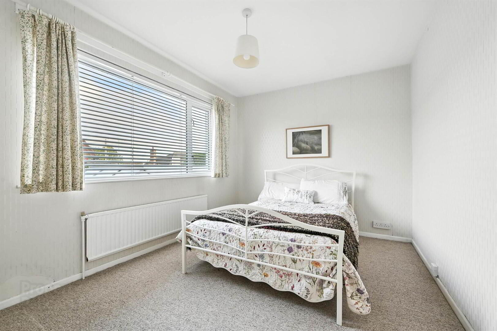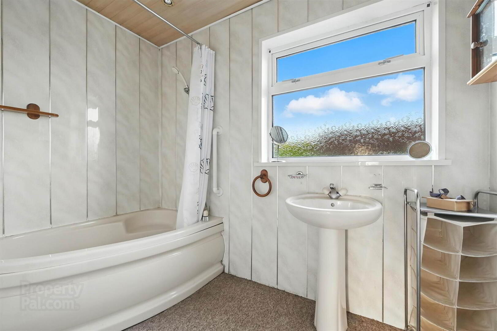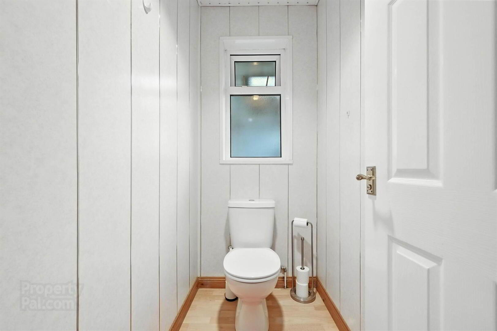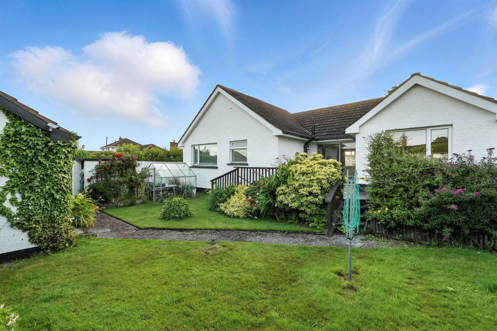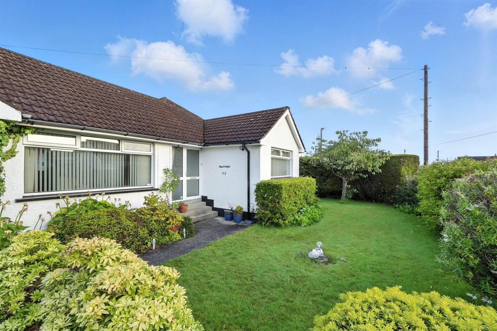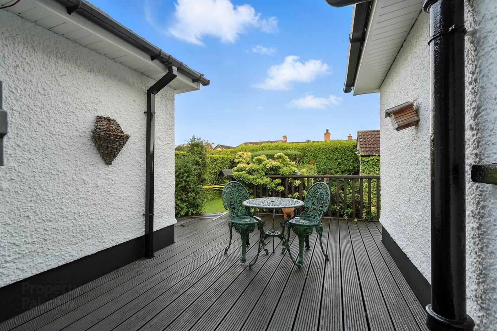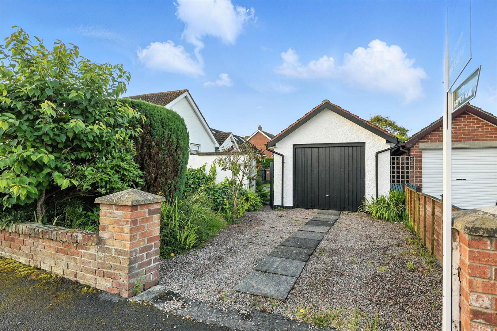32 Bayview Road,
Bangor, BT19 6AR
4 Bed Detached Bungalow
Offers Around £285,000
4 Bedrooms
2 Receptions
Property Overview
Status
For Sale
Style
Detached Bungalow
Bedrooms
4
Receptions
2
Property Features
Tenure
Not Provided
Energy Rating
Heating
Oil
Broadband
*³
Property Financials
Price
Offers Around £285,000
Stamp Duty
Rates
£1,526.08 pa*¹
Typical Mortgage
Legal Calculator
In partnership with Millar McCall Wylie
Property Engagement
Views All Time
2,361
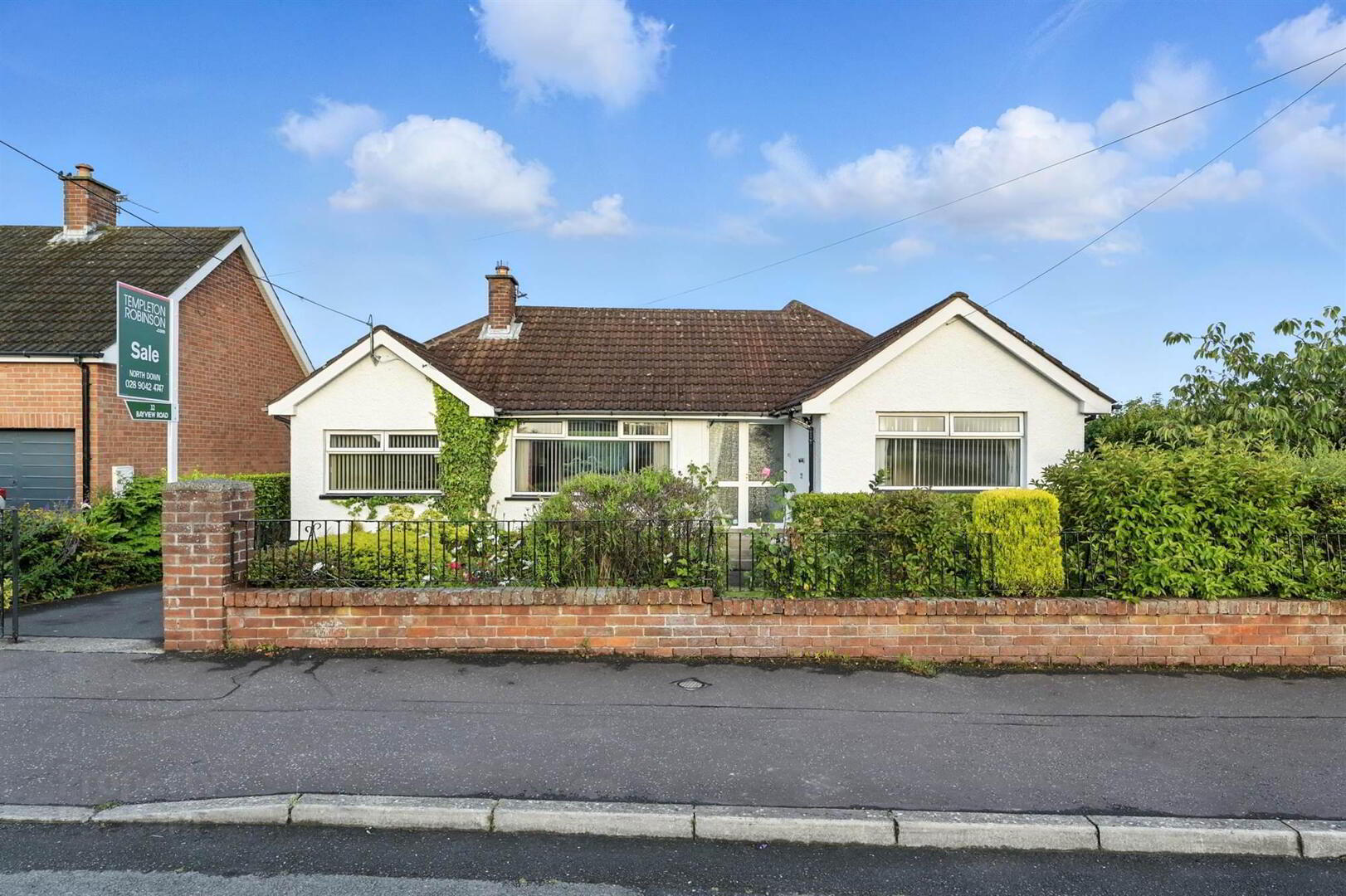
Features
- Attractive Detached Bungalow on a Superb Corner Site
- Priced to Allow for Modernisation
- Flexible Accommodation Depending on your Needs
- Spacious Lounge with Open Fire & Sliding Doors to Decked Patio and Garden
- Fitted Kitchen with Large Dining Space
- Four Well Proportioned Bedrooms
- Bathroom with Separate WC
- Double Glazed Windows / Oil Fired Central Heating
- Driveway Parking to Front, Further Driveway from Greenland Drive leading to Detached Garage
- Mature Gardens to the Front & Side and Further Enclosed South Facing Garden offering Privacy
- Superb & Popular Location
- NO ONWARD CHAIN
The property itself has been well maintained over the years by the present owners but now some modernisation would be required to further enhance the property. Internally the property offers flexible accommodation and comprises entrance hall with cloaks cupboard, lounge with open fire with sliding doors to the garden, kitchen with dining area and the option of four bedrooms and family bathroom with separate low flush wc. Externally there is ample parking to the front and further driveway to the side leading to the detached garage. To the rear the property enjoys a superb level and fully enclosed south facing garden laid in lawn with decked patio area and mature shrubs.
All in all, bungalows in this locality rarely present themselves to the open market and we strongly recommend an early viewing to capture all this home has to offer.
Ground Floor
- uPVC double glazed front door to:
- ENTRANCE HALL:
- Cloaks cupboard. Access to roofspace via Slingsby type ladder to attic room and further storage.
- LOUNGE:
- 5.79m x 3.96m (19' 0" x 13' 0")
Scrabo stone fireplace. Aluminium sliding doors to decked sun terrace leading to garden. - KITCHEN/LIVING/DINING:
- 8.23m x 2.74m (27' 0" x 9' 0")
Fully fitted kitchen with excellent range of high and low level units, stainless steel sink unit with mixer tap, electric cooker point, plumbed for washing machine, space for fridge/freezer, part tiled walls. uPVC door to outside. - BEDROOM (1):
- 3.94m x 3.61m (12' 11" x 11' 10")
- BEDROOM (2):
- 3.61m x 2.13m (11' 10" x 7' 0")
- HOTPRESS:
- Built-in shelving. Copper cylinder.
- BEDROOM (3):
- 3.35m x 2.44m (11' 0" x 8' 0")
Built-in robe. - BEDROOM (4):
- 3.35m x 3.05m (11' 0" x 10' 0")
- SEPARATE WC:
- Low flush wc, panelled walls.
- BATHROOM:
- Coloured bathroom suite comprising corner bath with mixer tap and telephone hand shower, pedestal wash hand basin, panelled walls, low voltage spotlights.
Outside
- Driveway from Greenland Drive leading to:
- DETACHED GARAGE:
- 6.1m x 3.33m (20' 0" x 10' 11")
Up and over door, light and power, oil fired boiler. - Superb corner site with gardens front, side and rear, laid in lawns with mature trees and shrubs. Raised decked terrace. Plastic oil tank, outside tap. Bin storage area. Further driveway from Bayview Road.
Directions
From Bangor Ring Road take Ballymacormick Road close to the Groomsport roundabout. Bayview Road is second on the right.


