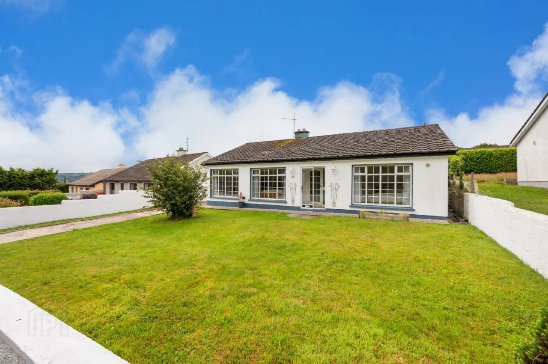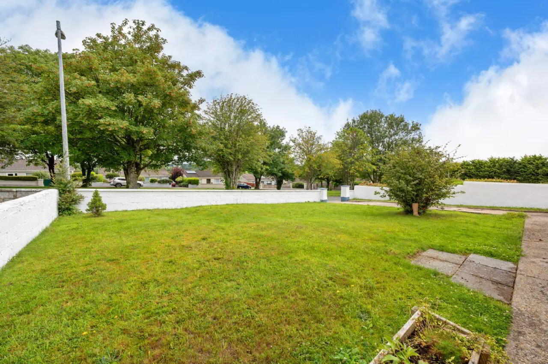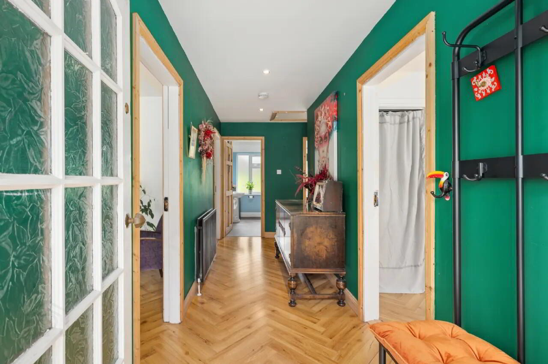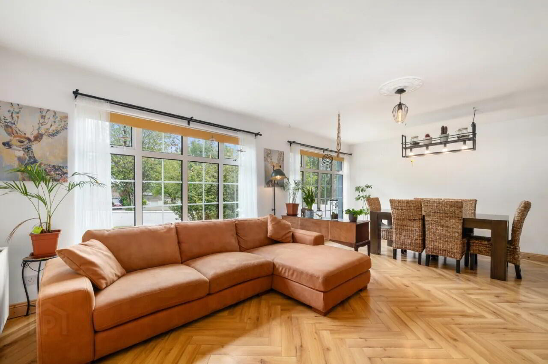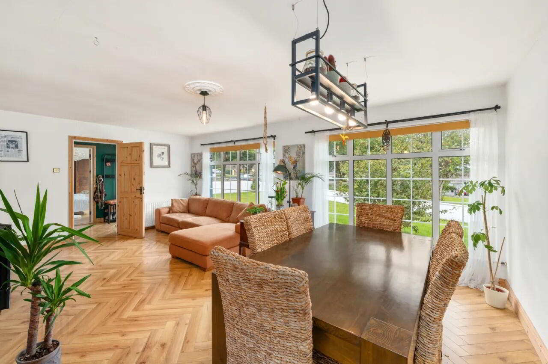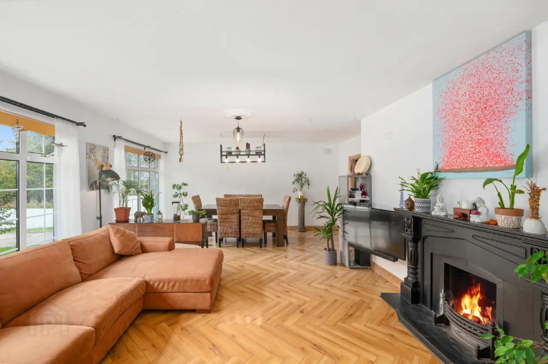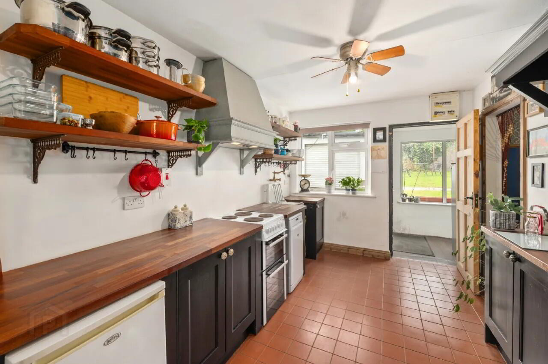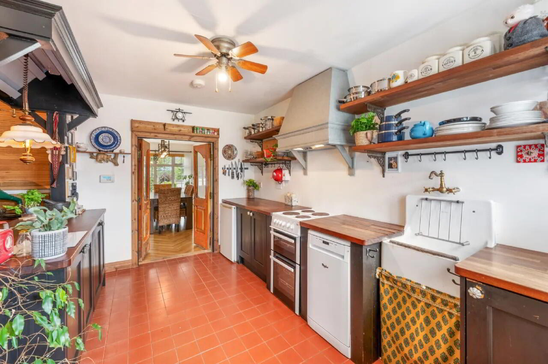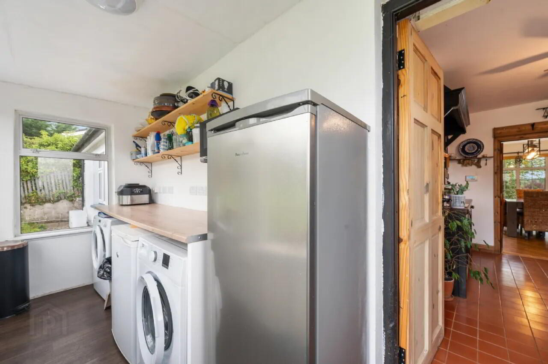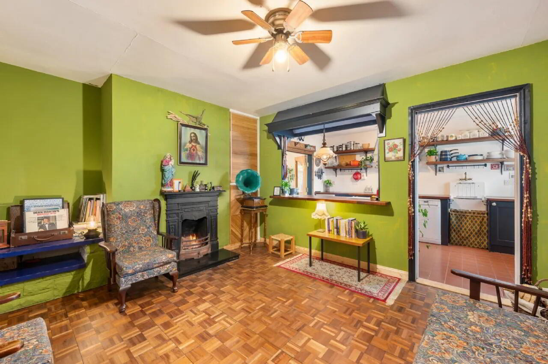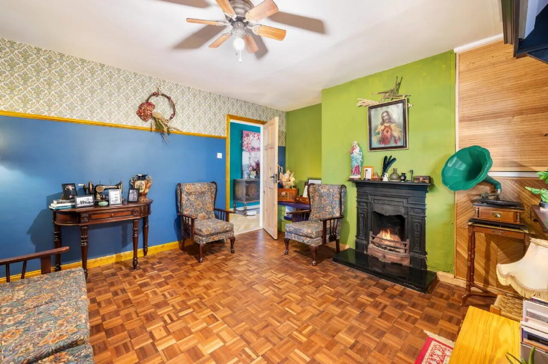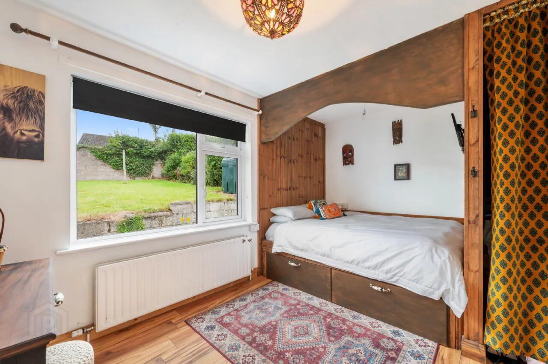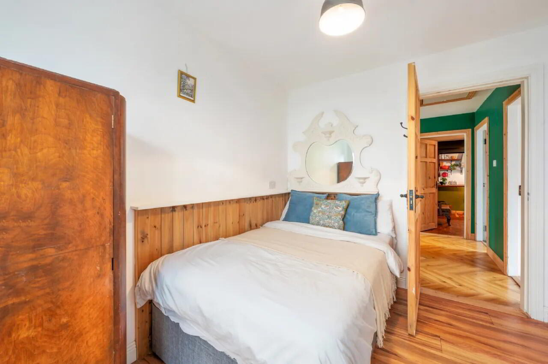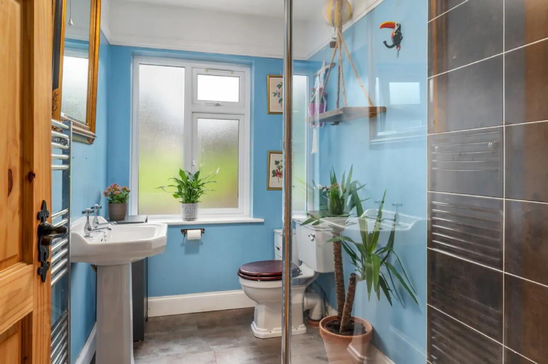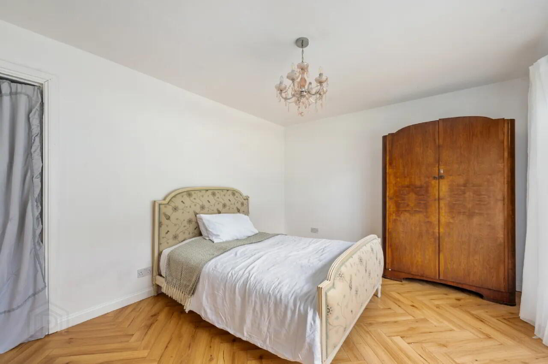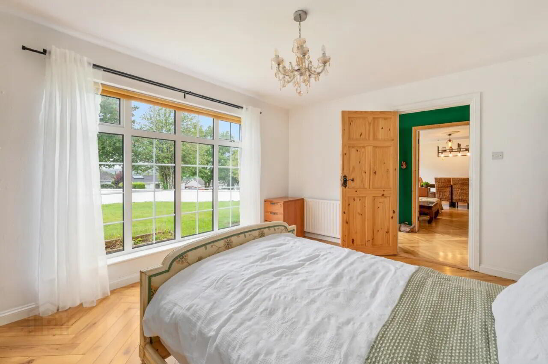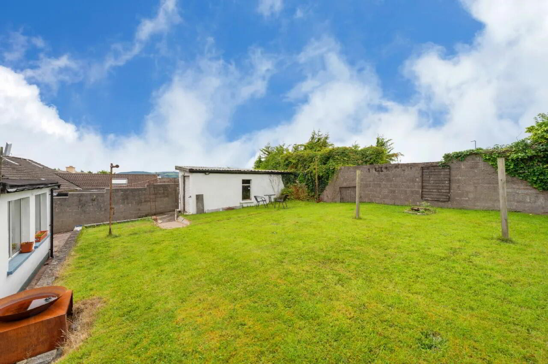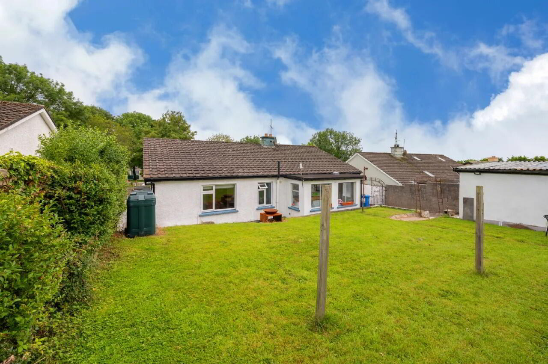32 Annabella Park,
Mallow, P51PPX9
House
Asking Price €280,000
Property Overview
Status
For Sale
Style
House
Property Features
Tenure
Not Provided
Energy Rating

Property Financials
Price
Asking Price €280,000
Stamp Duty
€2,800*²
Property Engagement
Views All Time
27
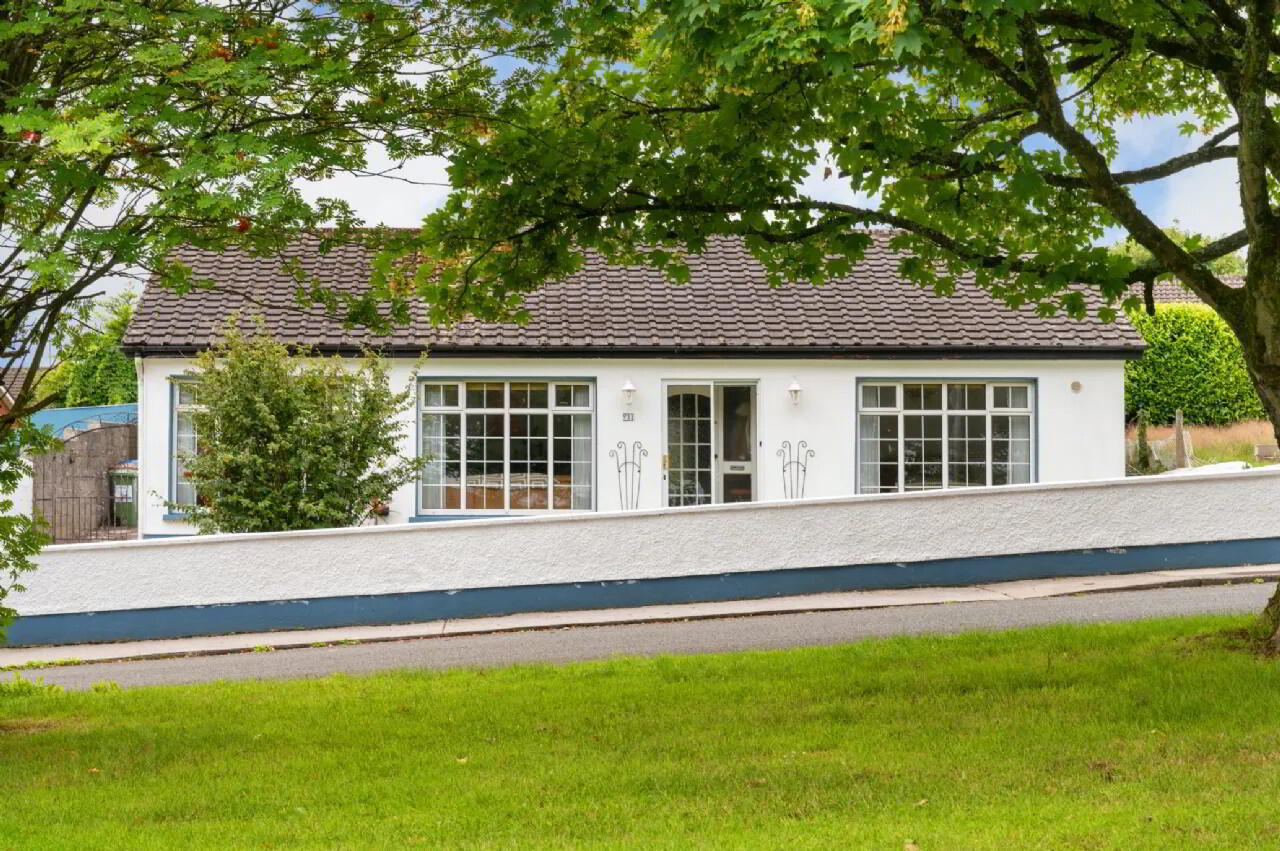
Additional Information
- Detached Garage
- Facing onto large Green are
- Walking distance from Mallow town centre
- Turn-key condition
Sitting/Dining Room 4.85m x 6.35m Laminate Herringbone Flooring. Solid Fuel Fire with feature surround. Double doors to Kitchen.
Kitchen 3.75m x 2.53m Tiled Floor. Fully Fitted kithen. Belfast sink. Feature breakfast bar.
Utility Room 1.48m 3.97m Laminate Flooring. Fitted Shelves. Plumbed for washing machine and Dryer. Door to rear.
Living Room 4.33m x 3.72m Original parquet flooring. Solid fuel fire with feature cast iron fireplace.
Bathroom 2.92m x 1.57 Lino tiled flooring. Fitted Shelving. Plumbed for washing machine and dryer.
Bedroom 1 3.37m x 4.28m Laminate Herringbone Flooring
Bedroom 2 3.21m x 3.25m Laminate Flooring
Bedroom 3 2.92m x 4.3m Laminate Flooring. Feature fitted bed with storage.
Detached Garage 5.58m x 3.18m
BER: C2
BER Number: 111687463
Energy Performance Indicator: 192.46
Mallow is the largest town along the Blackwater valley; founded in the late 16th century when the Earl of Desmond built a castle to protect the river crossing. The town is sometimes called the crossroads of Munster due to its position on the junction of roads to Waterford, Cork, Dublin, Limerick and Killarney. It's also been identified as a regional hub in the Government's National Spatial Strategy so is likely to grow even more in the future. Mallow has a large sugar industry processing sugar beet from all over the midlands.
BER Details
BER Rating: C2
BER No.: 111687463
Energy Performance Indicator: 192.46 kWh/m²/yr

