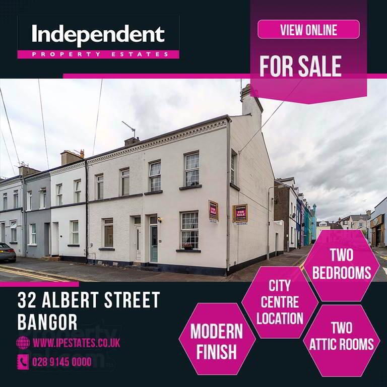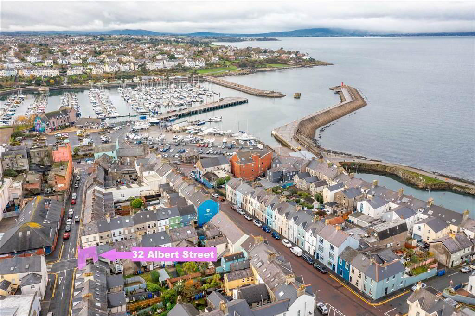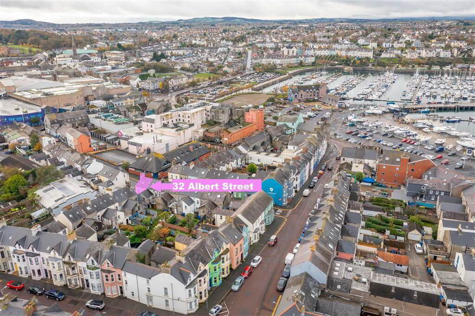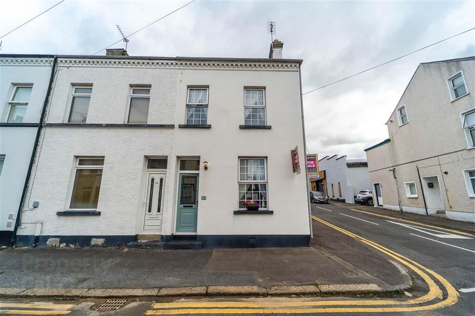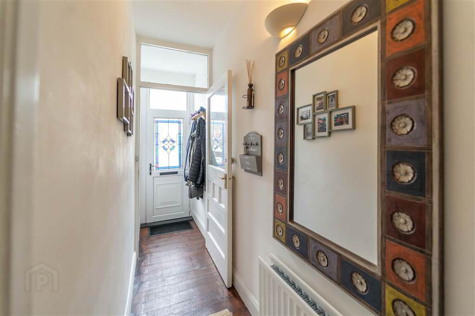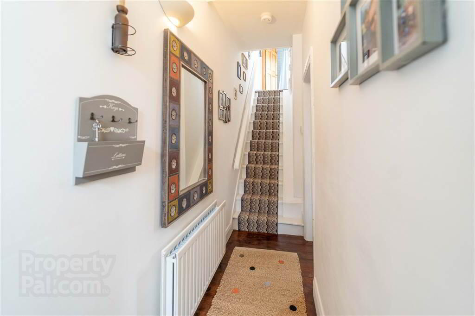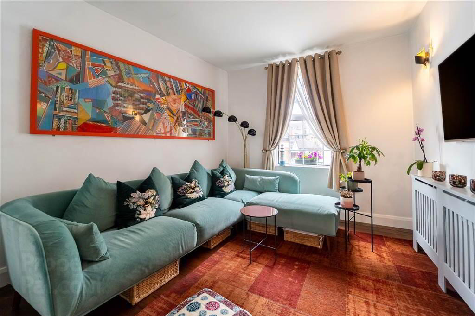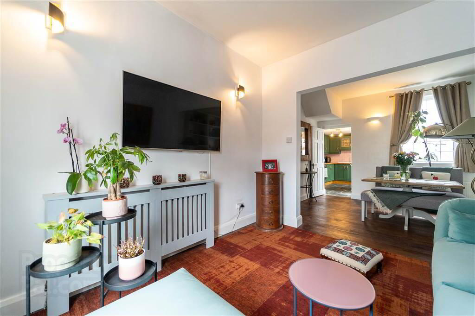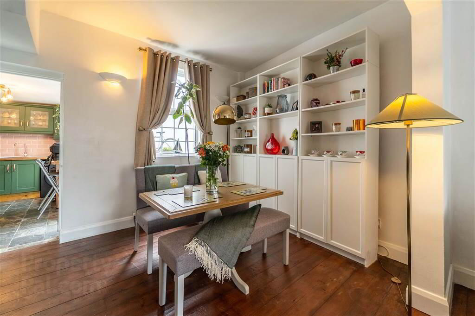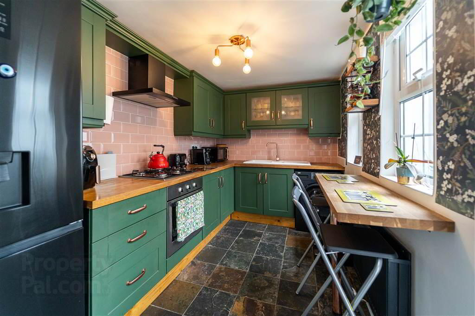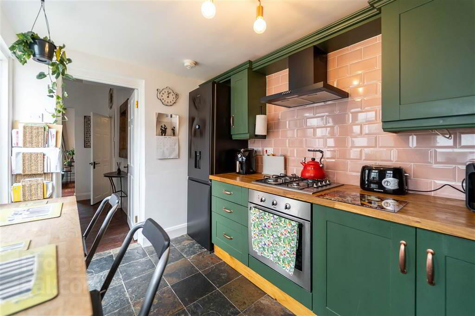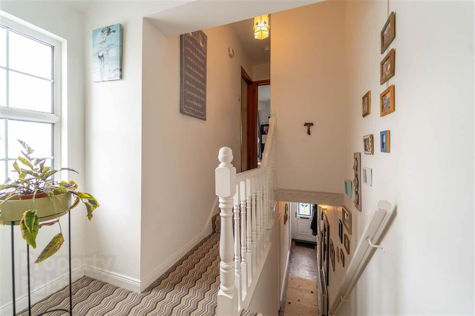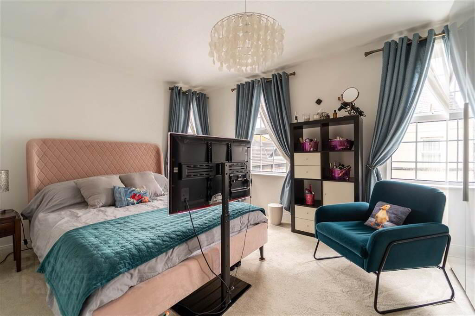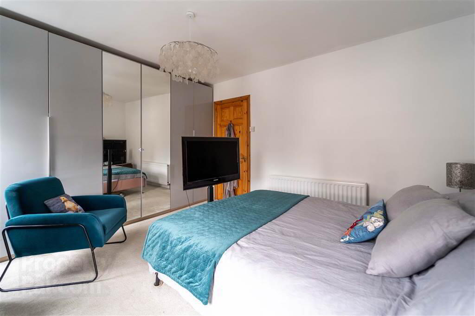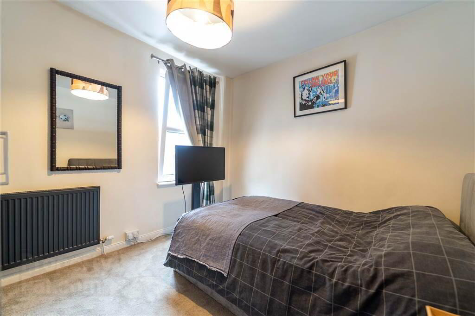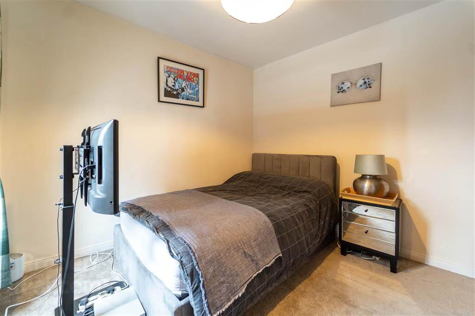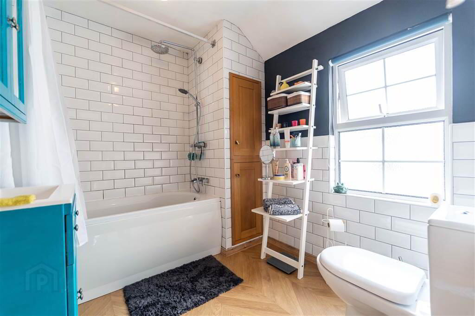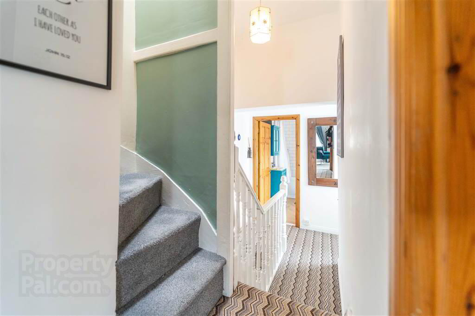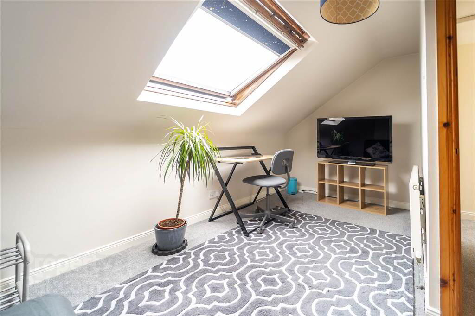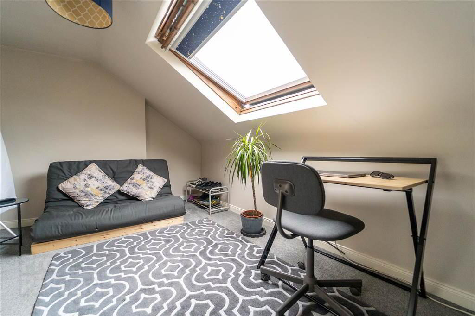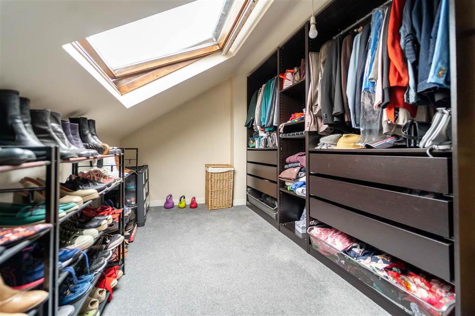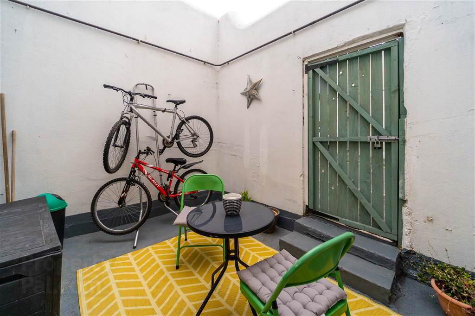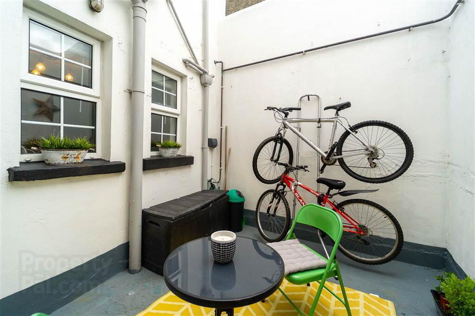32 Albert Street,
Bangor, BT20 5EF
2 Bed Townhouse
Offers Over £179,950
2 Bedrooms
1 Reception
Property Overview
Status
For Sale
Style
Townhouse
Bedrooms
2
Receptions
1
Property Features
Tenure
Not Provided
Heating
Gas
Broadband
*³
Property Financials
Price
Offers Over £179,950
Stamp Duty
Rates
£858.42 pa*¹
Typical Mortgage
Legal Calculator
In partnership with Millar McCall Wylie
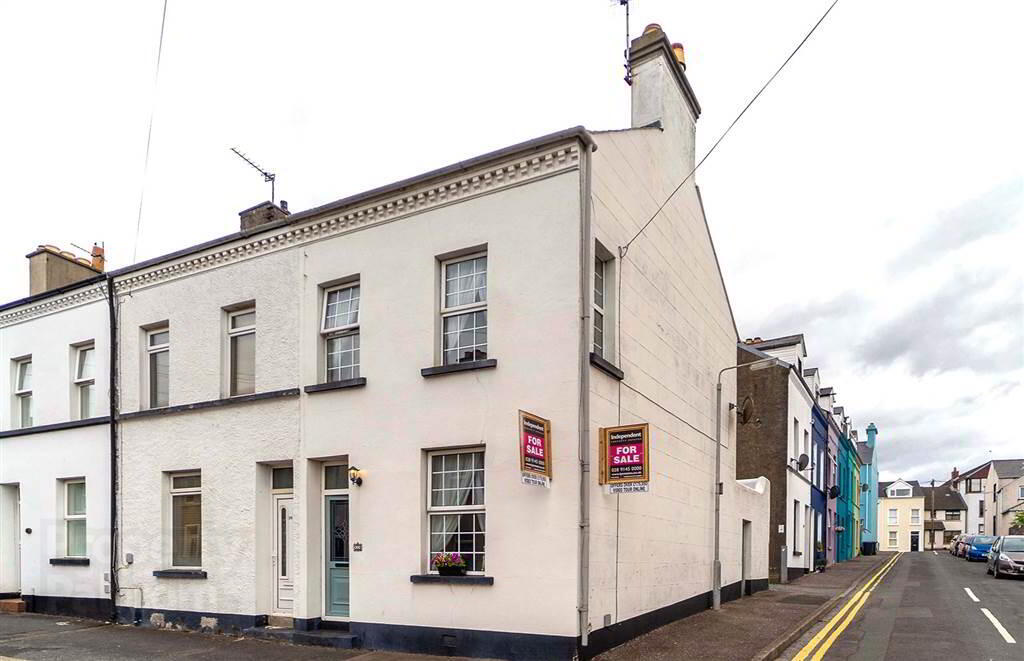
Features
- Well-Presented End Townhouse
- City Centre Location close to Bangor Marina & Coastal Path
- Modern Finish Throughout
- Total Internal Area Approx 1,075 sqft
- Spacious Open Plan Lounge / Dining Room
- Modern Fitted Kitchen
- Two Well-Proportioned First Floor Bedrooms
- Two Attic Rooms Accessed Via Fixed Staircase
- First Floor Bathroom Suite
- Gas Fired Central Heating & uPVC Double Glazing
- Enclosed Rear Courtyard with Rear Pedestrian Access
- OFFERS OVER - £179,950
Located in the heart of Bangor City Centre, this well-presented End Townhouse is within close proximity to Bangor Marina, The Eisenhower Pier and all the amenities Bangor Town Centre has to offer. Bangor Bus & Rail Station is also within short walk.
Internally, with a total area of approximately 1,075 sqft, this tastefully modernised property has been finished to a high standard throughout to offer attractive living accommodation that is simply ready to move in to and enjoy.
The Ground Floor of the Property comprises a spacious through aspect Reception Room which leads through to the recently fitted Kitchen.
The First Floor comprises of two well-proportioned Bedroom and a modern Bathroom Suite.
From the First Floor Landing, there is a fixed staircase which leads to the ‘Attic Rooms’ which are two individual floored rooms, each with their own skylight, suitable for a number of uses.
This Property benefits from Gas Fired Central Heating and uPVC Double Glazing.
Externally, to the Rear of the Property there is a wall enclosed paved courtyard, accessed from the Kitchen, also providing a pedestrian access.
Ground Floor
- ENTRANCE PORCH:
- PVC Entrance Door into enclosed Porch area with Wooden Flooring. Internal glazed wooden door to the Entrance Hall.
- ENTRANCE HALL:
- Complete with Wooden Flooring.
- LOUNGE / DINING ROOM:
- 6.48m x 3.71m (21' 3" x 12' 2")
Spacious through aspect Reception Room with Wooden Flooring providing space for living and dining. - KITCHEN:
- 3.58m x 2.18m (11' 9" x 7' 2")
Recently fitted Kitchen with an attractive range of high and low level ‘Shaker’ style units with complimentary Wooden Worktops and part tiled walls. The Kitchen features a Ceramic Sink, a Gas Hob with Oven under and is plumbed for a Washing Machine. Complete with ‘Chinese Slate’ style flooring. Door to Rear Courtyard.
First Floor
- BEDROOM (1):
- 4.57m x 3.48m (15' 0" x 11' 5")
Front aspect double Bedroom. - BEDROOM (2):
- 2.95m x 2.92m (9' 8" x 9' 7")
Rear aspect Bedroom. - BATHROOM:
- 2.49m x 2.21m (8' 2" x 7' 3")
White three-piece suite comprising a Panel Bath with Mains Shower over, a Push Button W.C. and a Wash Hand basin with storage under. Complete with wall tiling.
Attic Rooms
- ATTIC ROOM 1:
- 4.37m x 2.95m (14' 4" x 9' 8")
Floored Room accessed via fixed staircase from First Floor Landing. Front aspect and Velux Window. - ATTIC ROOM 2:
- 4.8m x 2.41m (15' 9" x 7' 11")
Floored Room accessed via fixed staircase from First Floor Landing. Rear aspect and Velux Window.
Outside
- REAR:
- To the Rear of the Property there is a wall enclosed paved courtyard also providing a pedestrian access.
Directions
Albert Street is the first on the left travelling up High Street and runs to Victoria Road. Number 32 is on the right towards the Victoria Road end of the street.

Click here to view the video

