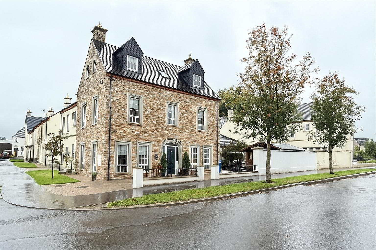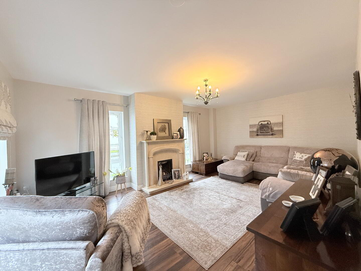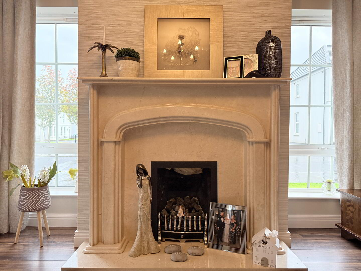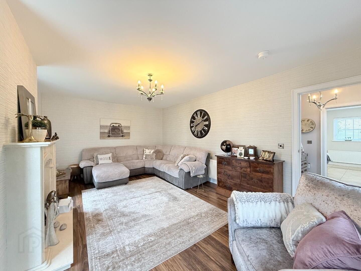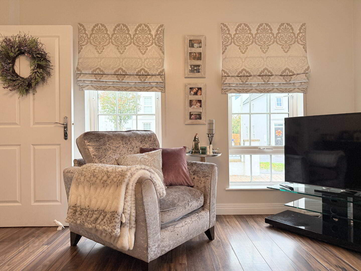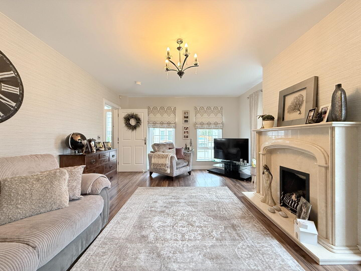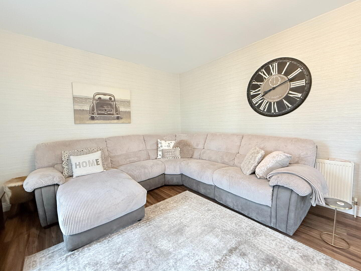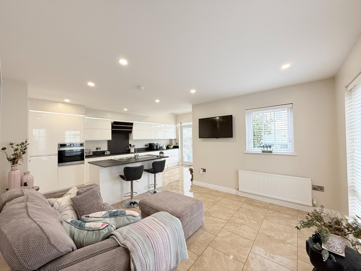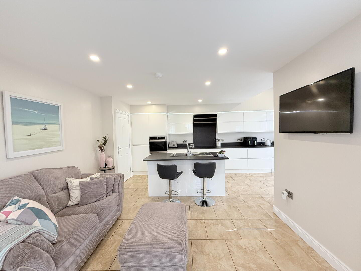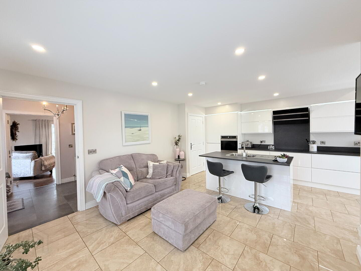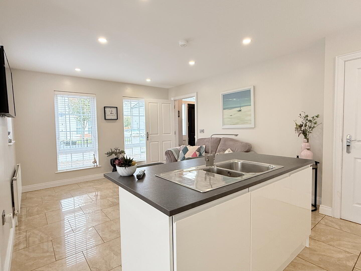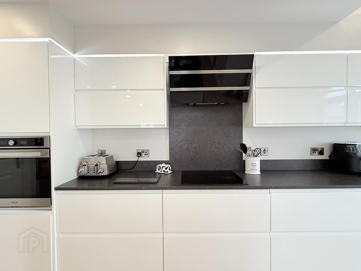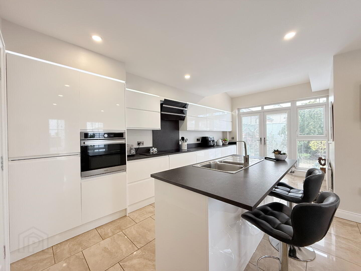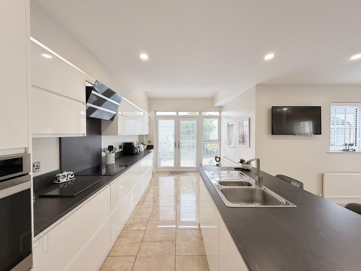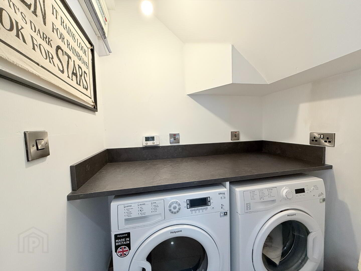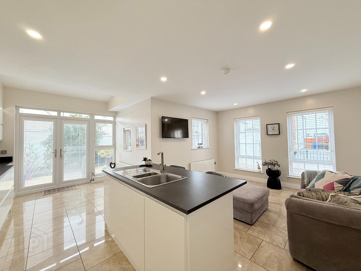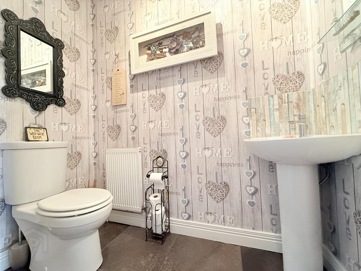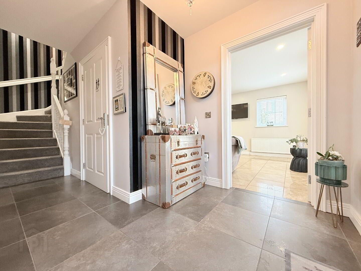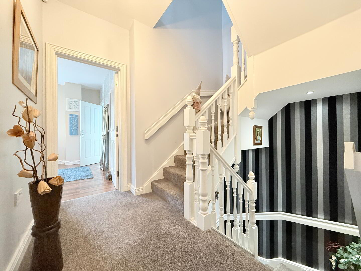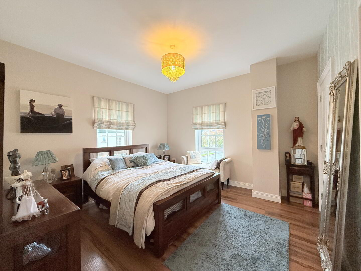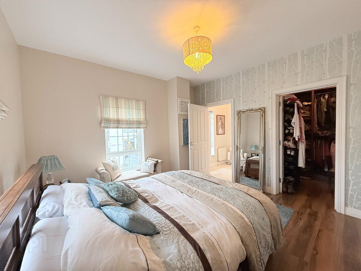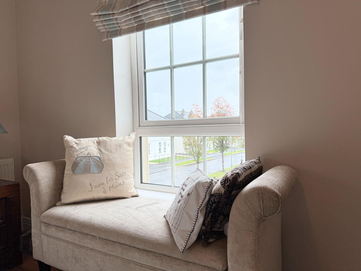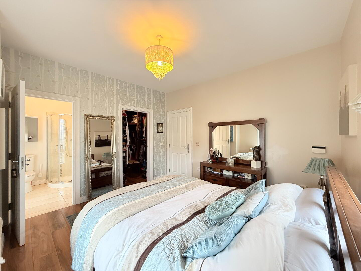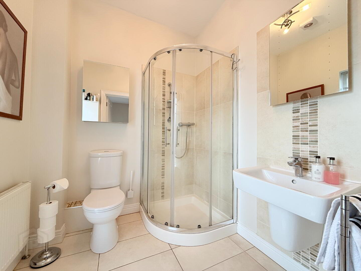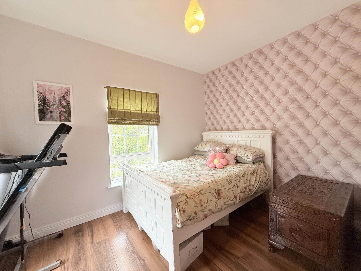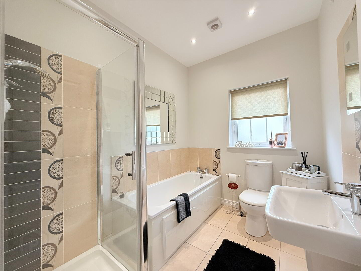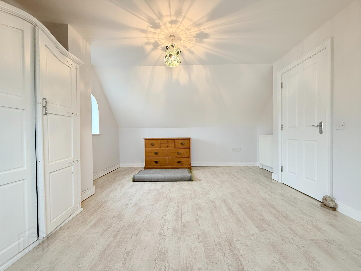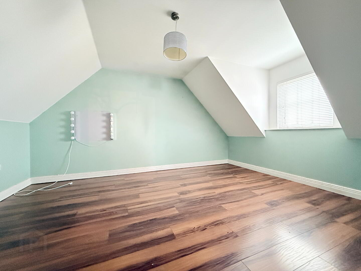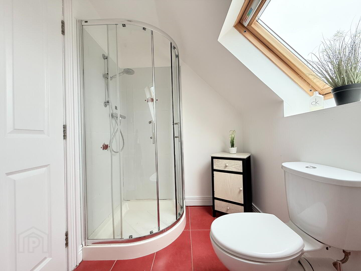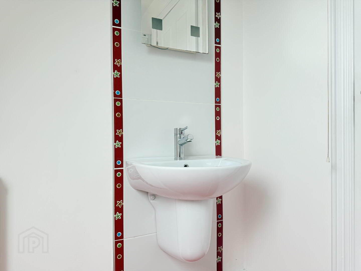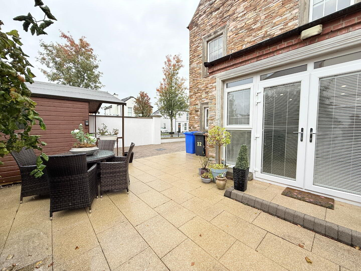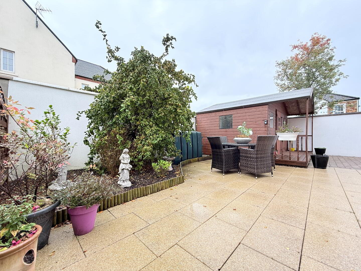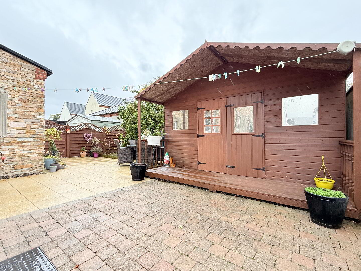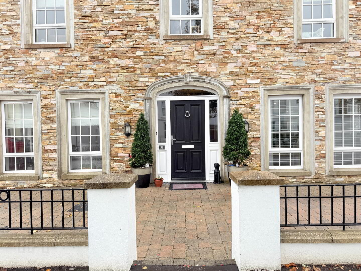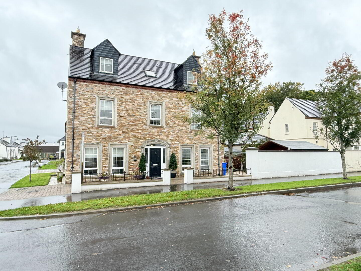32 Abbeyfields,
Dungiven, BT47 4UX
5 Bed Semi-detached House
Offers Around £289,500
5 Bedrooms
4 Bathrooms
2 Receptions
Property Overview
Status
For Sale
Style
Semi-detached House
Bedrooms
5
Bathrooms
4
Receptions
2
Property Features
Size
182.9 sq m (1,969 sq ft)
Tenure
Freehold
Heating
Oil
Broadband Speed
*³
Property Financials
Price
Offers Around £289,500
Stamp Duty
Rates
£1,227.60 pa*¹
Typical Mortgage
Legal Calculator
Property Engagement
Views All Time
857
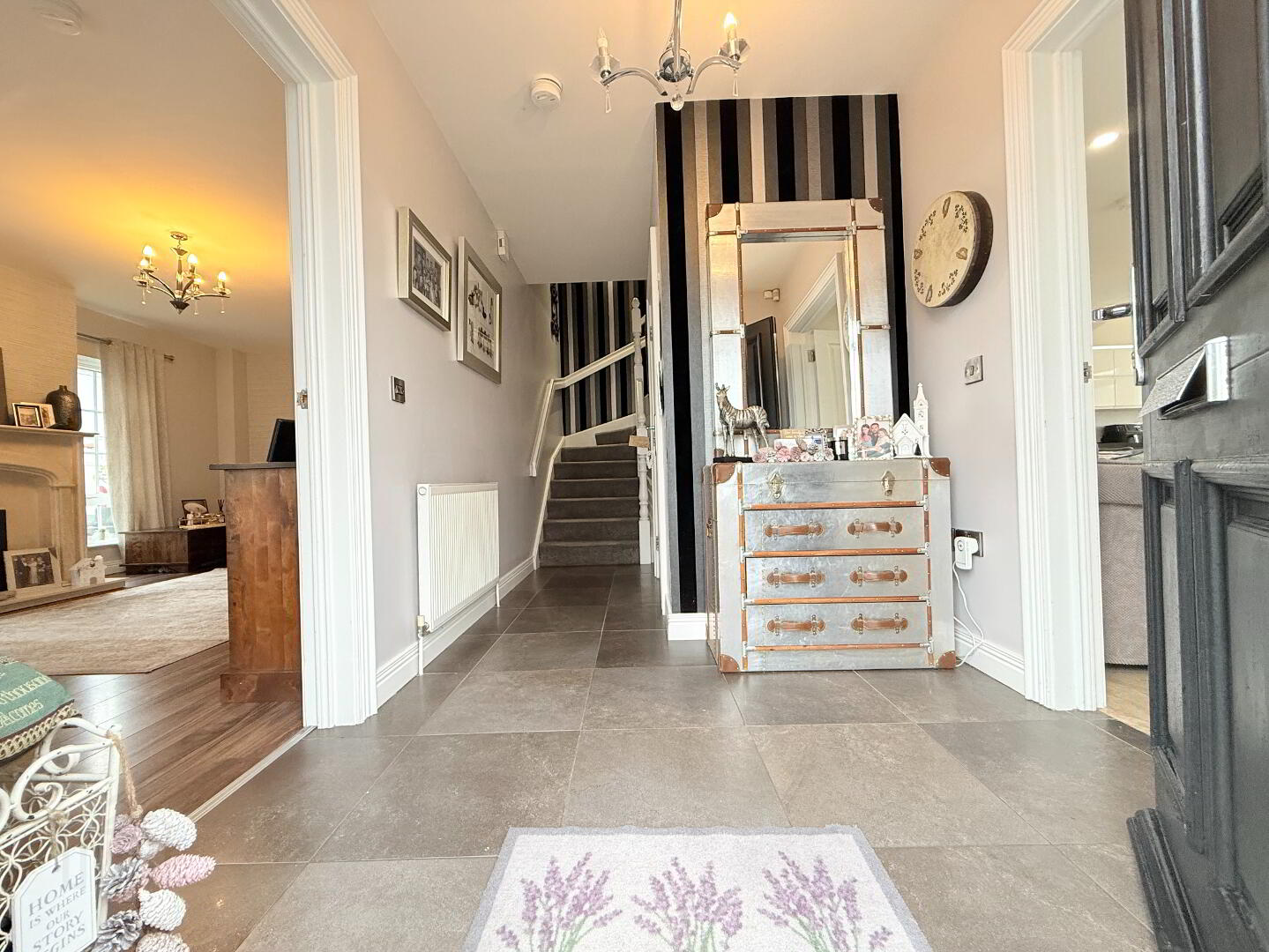
Additional Information
- Beautiful Property
- Finished To A High Specification Finish Throughout
- Excellent Town Location
- Ideally Located Just Off The A6 With Great Access To Derry & Belfast
- Five Spacious Double Bedrooms (master en-suite)
- Large Reception Room With Open Fire
- Spacious Kitchen/Dining/Living Area
- High Specification Kitchen
- Two Family Bathroom's and W/C
- Oil Fired Central Heating
- uPVC Double Glazed Windows
- Brick Paved Driveway With Excellent Parking Facilities
- Private Low Maintenance Exterior Complete With Paving
- Garden Shed Included In Sale
- Early Viewing Recommended
McAteer Solutions Estate Agents are delighted to welcome this beautifully presented five-bedroom semi-detached home in the highly desirable Abbeyfields Development in Dungiven. The property is ideally situated on the outskirts of the Town, just off the main Derry to Belfast A6 dual carriageway.
Finished to an excellent standard both inside and out, the property comprises of five spacious bedrooms (one en-suite), W/C and two large family bathrooms with high-quality sanitary ware. In addition to the main living room the property comprises of a large open plan kitchen / dining / living area and convenient utility room.
Externally this property benefits from a large brick paved driveway to the front suitable for multiple parking. Paved patio area to the side of the property, floral bedding, boundary walling and large garden shed included in the sale.
The property consists of the following:
Entrance Hall: Spacious entrance hall with tile flooring leading to carpet stairwell.
Living Room: Bright, spacious living room with wooden laminate flooring, open fire with marble hearth and surround, tastefully decorated throughout. Measurements: 5.95m x 4m.
Kitchen/Dining/Living: A spacious kitchen / dining / living area with tile flooring throughout, low and high rise units with laminate worktop and kitchen peninsula. Integrated appliances include; fridge/freezer, dishwasher, 4-ring hob and oven with French patio doors leading to paved patio area. This area benefits from spacious open plan living area. Measurements: 5.94m x 6m.
Utility: Convenient utility located off the kitchen with services for washing machine and tumble dryer. Measurements: 1.57m x 1.24m.
W/C: Two-piece white bathroom suite. Measurements: 2m x 1m.
First Floor:
Landing Area: Spacious landing area with carpet flooring.
Master Bedroom with En-Suite and dress room: A bright, spacious double bedroom with laminate flooring, walk-in dress room and en-suite. Bedroom measurements: 3.75m x 3.78m. En-Suite: Three-piece en-suite with power shower. Measurements: 2m x 1.95m. Dress room: 1.92m x 1.69m.
Bedroom 2: A spacious front facing double bedroom with laminate flooring. Measurements: 2.49m x 2.54m.
Bedroom 3: A spacious double bedroom with laminate flooring. Measurements: 3.56m x 3.71m.
Bathroom: A large four-piece bathroom suite with bath and electric shower. Measurements: 2.60m x 2m.
Hot press: Shelved for storage. Measurements: 1m x 0.84m.
Second Floor:
Bedroom 4: A spacious double bedroom with laminate flooring. Measurements: 4.62m x 3.75m.
Bedroom 5: A spacious double bedroom with laminate flooring. Measurements: 4.63m x 3.71m.
Bathroom: A large three-piece bathroom suite with bath and power shower. Measurements: 2.49m x 1.75m.
Exterior: Externally this property benefits from a large brick paved driveway to the front suitable for multiple parking. Paved patio area to the side of the property, floral bedding, boundary walling and large garden shed included in the sale.
*EPC uploading*
If you would like to arrange a viewing of this property. Please contact McAteer Solutions Estate Agents Toomebridge office on 02879659444.
www.mcateersolutions.co.uk


