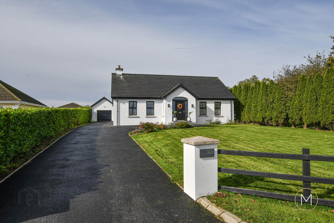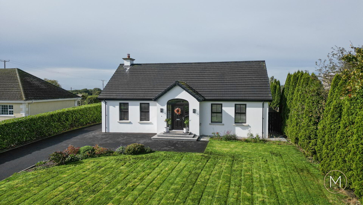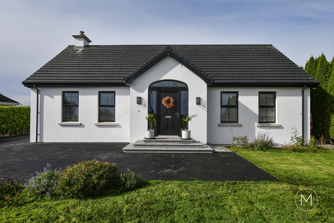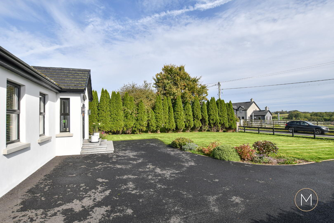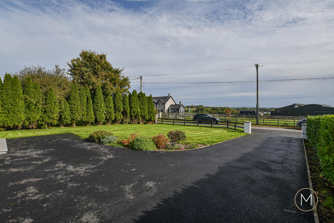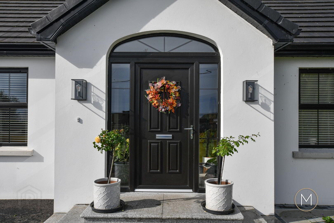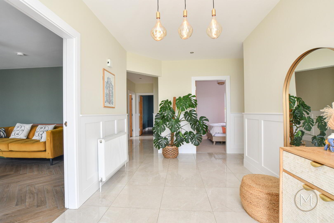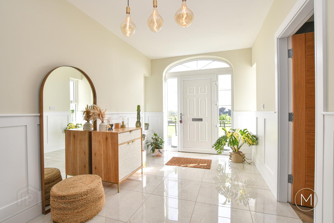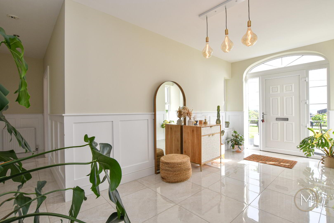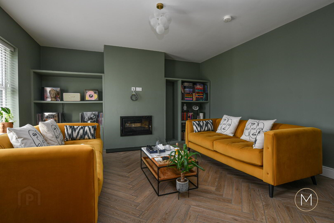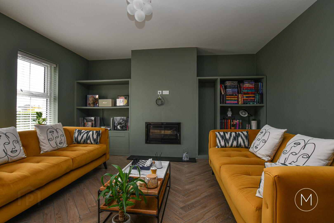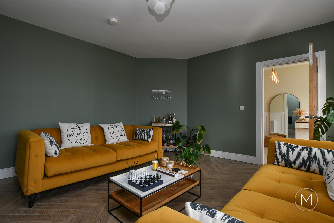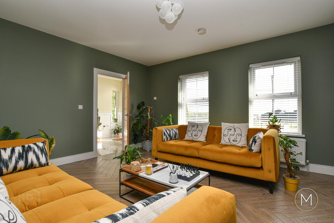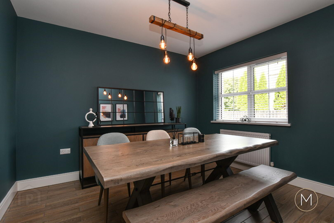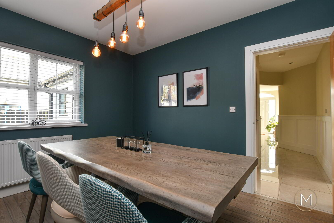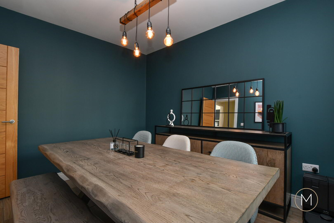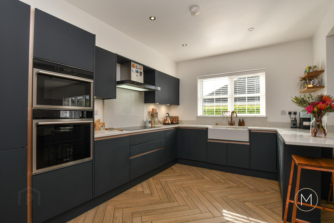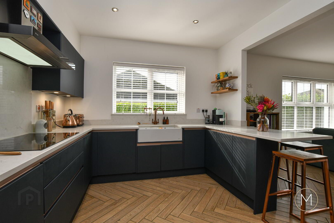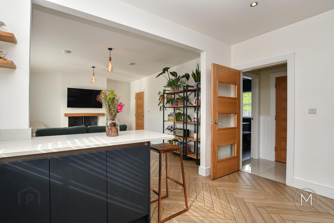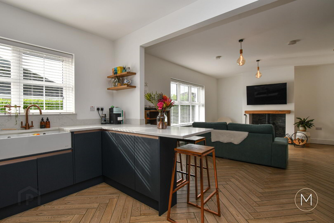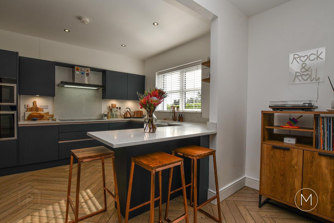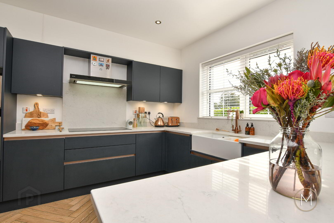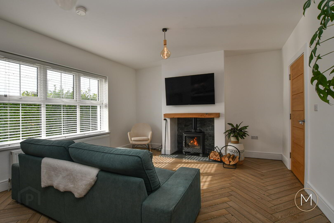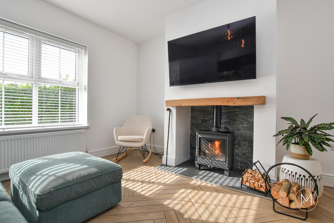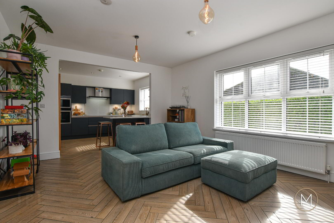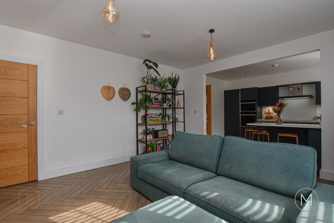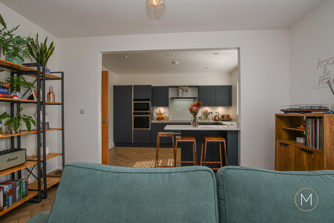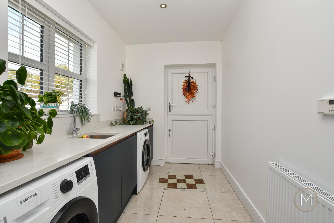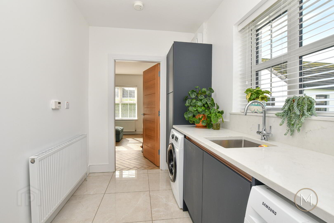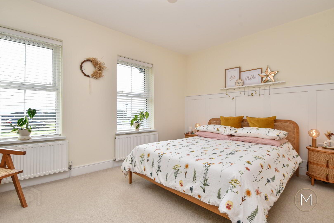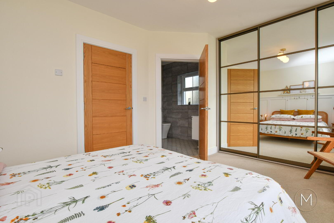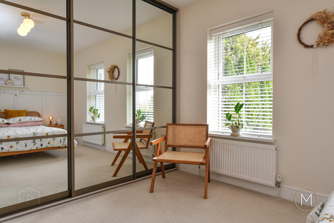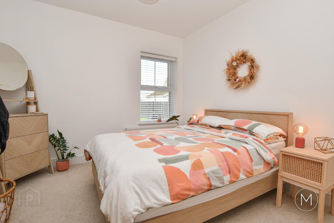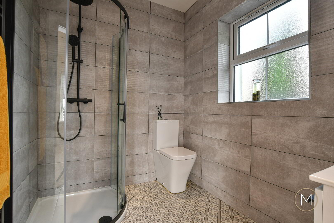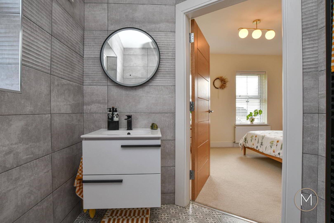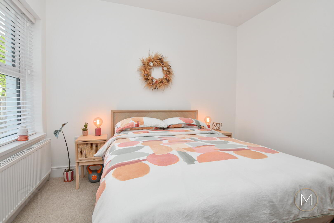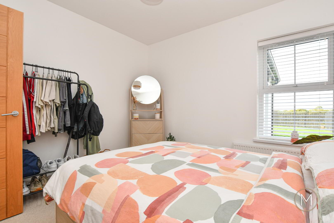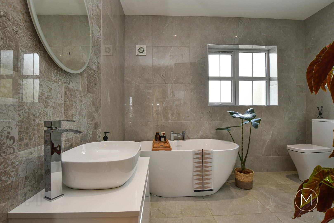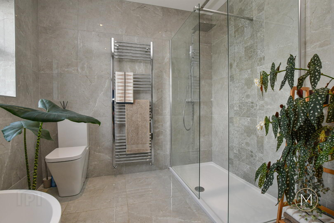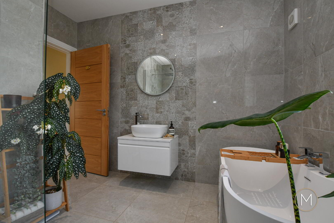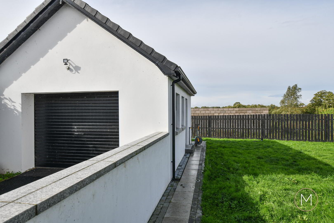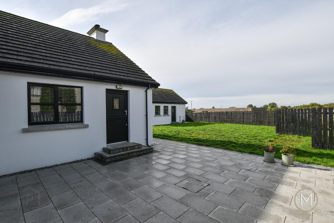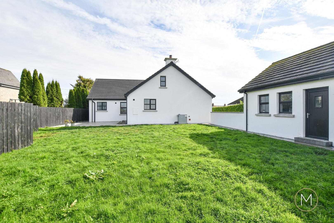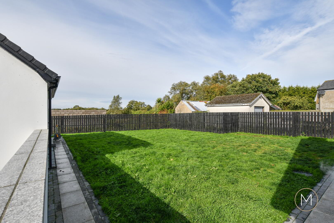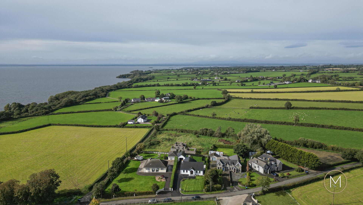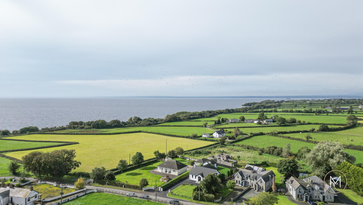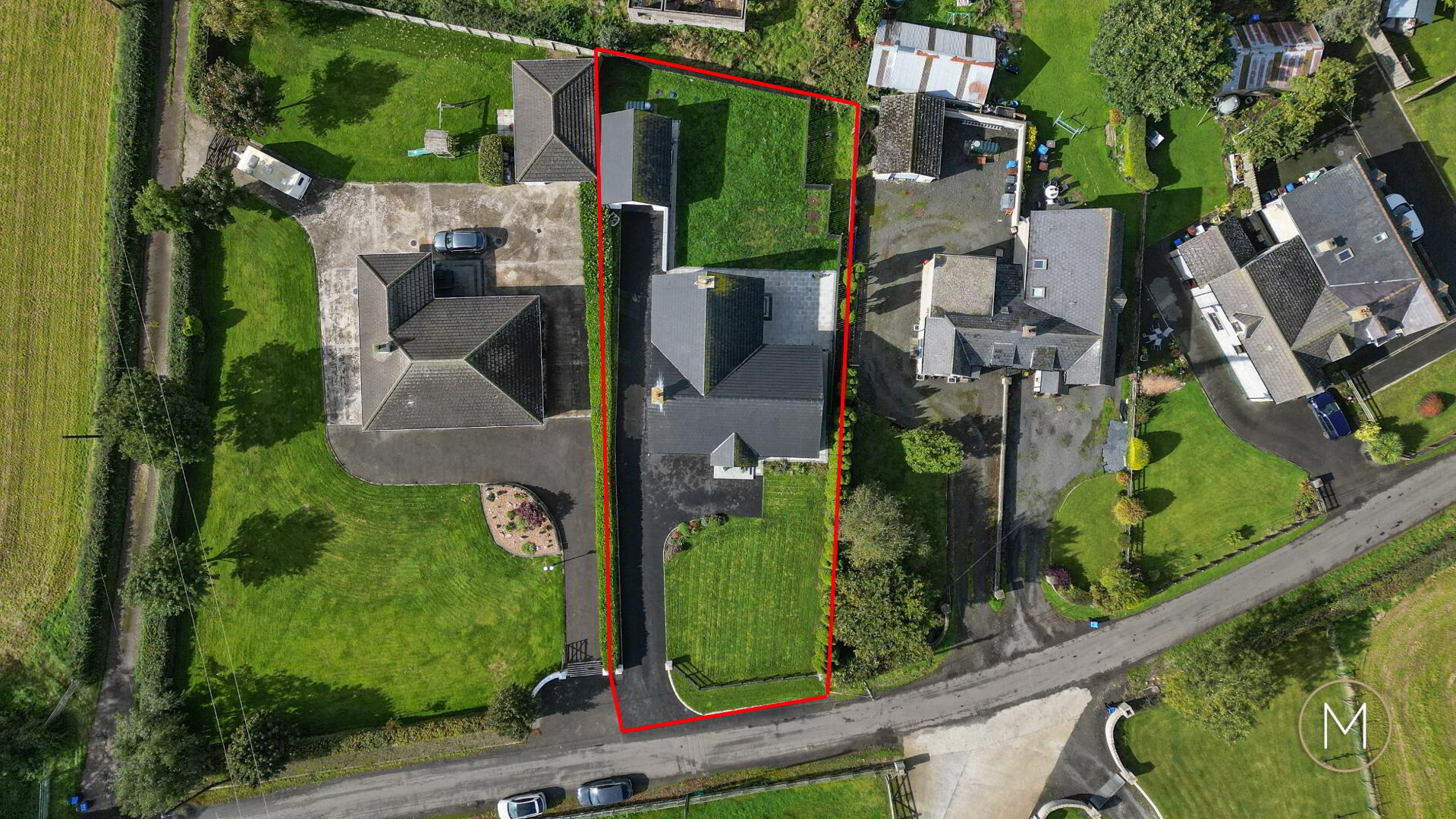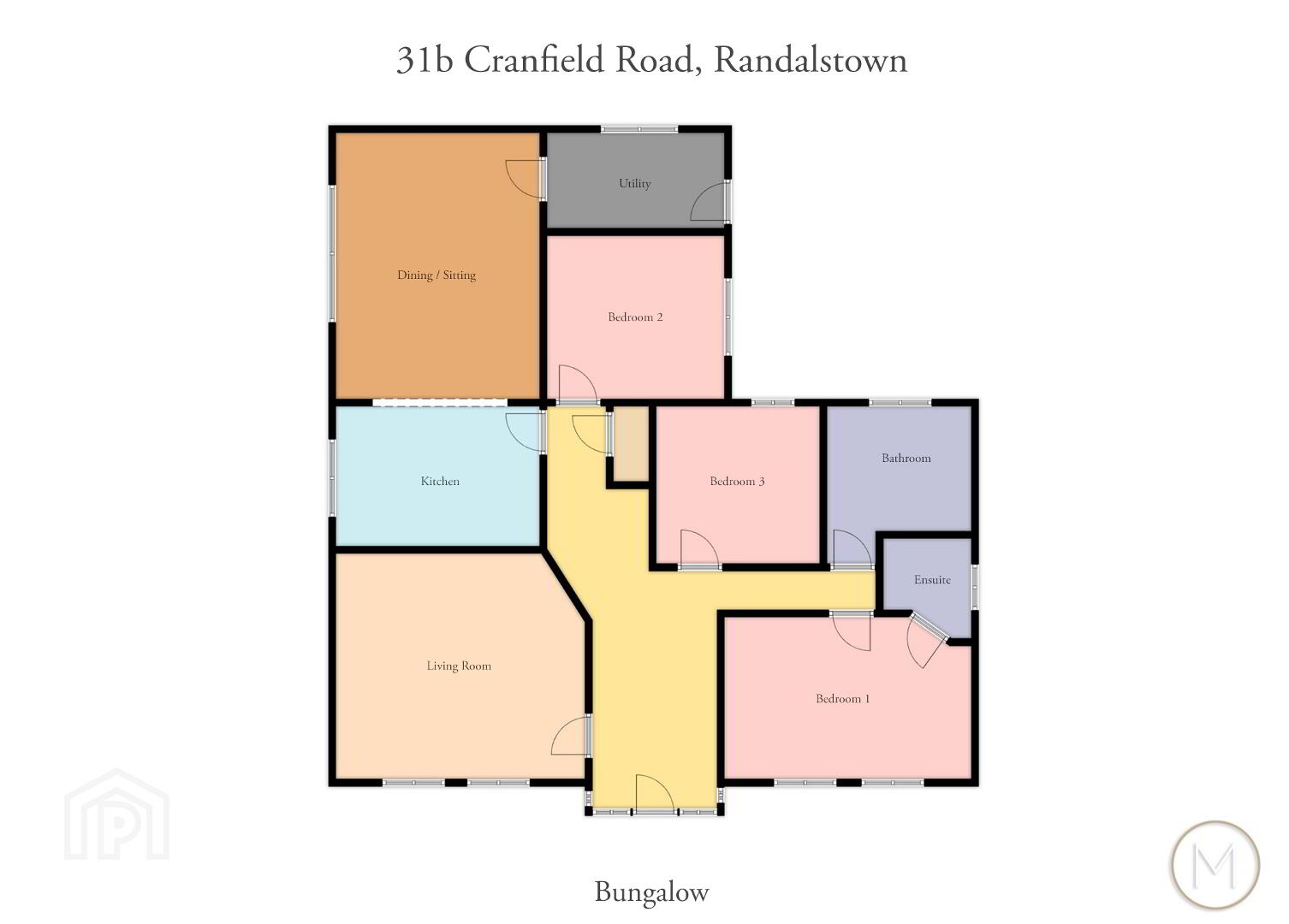31b Cranfield Road,
Randalstown, BT41 3ND
3 Bed Detached Bungalow
Offers Around £375,000
3 Bedrooms
2 Bathrooms
2 Receptions
Property Overview
Status
For Sale
Style
Detached Bungalow
Bedrooms
3
Bathrooms
2
Receptions
2
Property Features
Tenure
Freehold
Energy Rating
Heating
Oil
Property Financials
Price
Offers Around £375,000
Stamp Duty
Rates
£1,582.52 pa*¹
Typical Mortgage
Legal Calculator
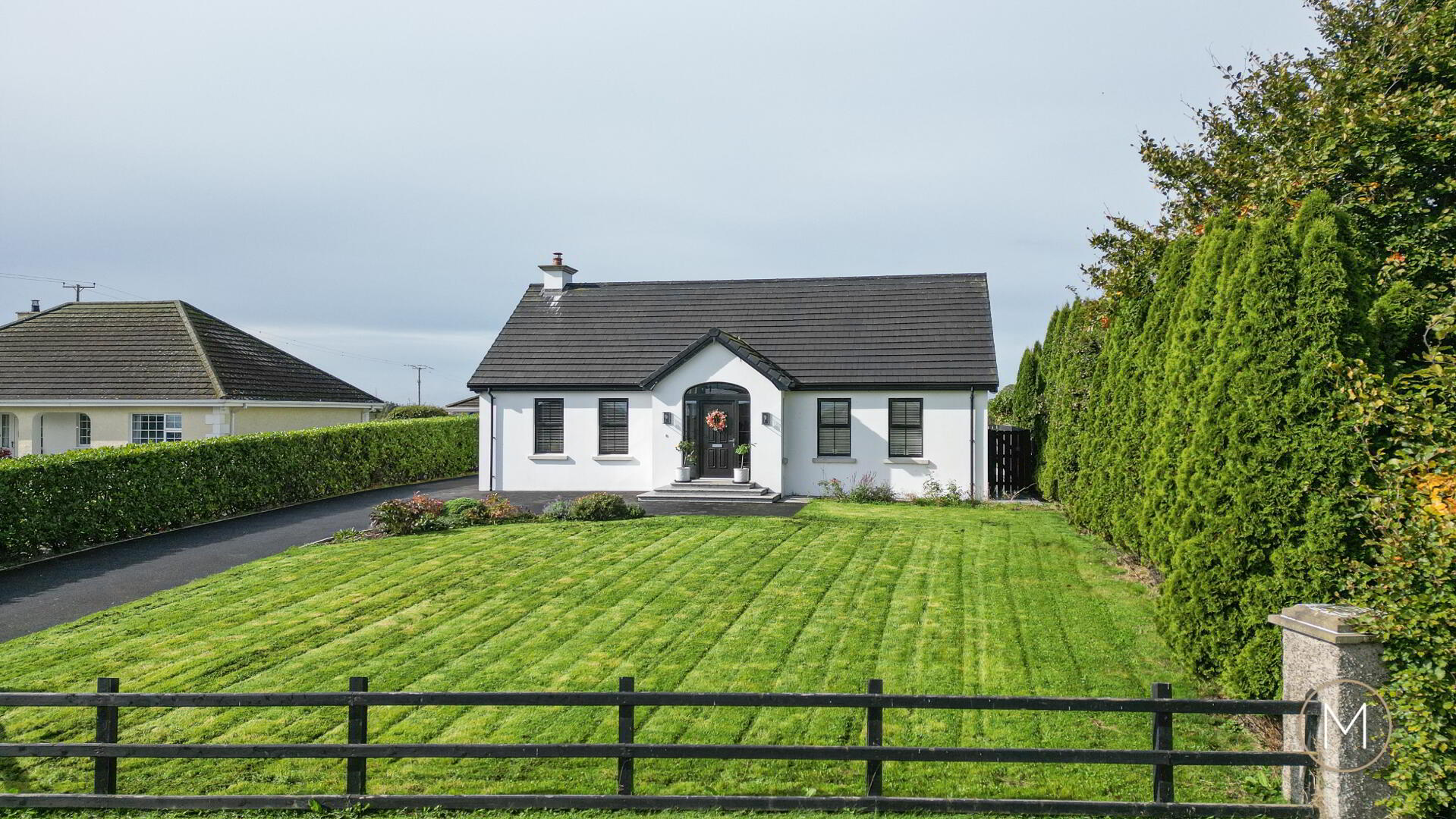
- A Stunning Detached Bungalow of Recent Construction
- Stylishly Presented Throughout & Ready to Move Straight Into
- Impressive Tiled Entrance Hallway with Wood Panelling
- Cosy Living Room with Inset Wood Burning Stove
- Modern Fully Fitted Kitchen with Many Notable Features
- Open Aspect Family Room/ Dining Room with Multi-fuel Burning Stove
- Large Utility Room with Matching Kitchen Units & Quartz Work Surfaces
- Three Double BedroomsMaster Bedroom with Built in Sliderobes & Luxury Ensuite Shower Room
- Large Family Bathroom with Freestanding Bath & Walk in Shower
- OFCH & Double Glazed Windows
- Detached Garage
- Large Driveway to Front & Side
- Landscaped Gardens to Front & Rear
- Roofspace Designed with Potential of Additional Bedrooms ( Subject to Necessary Consents )
- Excellent Family Home or Suitable for Downsizers
Nestled in the picturesque countryside just outside the charming town of Randalstown, 31B Cranfield Road presents a rare opportunity to acquire a modern detached bungalow of exceptional quality and finish. Ideal for growing families, this beautifully designed home is set in a peaceful semi-rural location, yet remains within easy reach of local amenities, schools, and excellent transport links including the M2 motorway, making commuting to Belfast and beyond both quick and convenient.
Randalstown itself is a welcoming and vibrant community offering a range of independent shops, cafes, schools and recreational facilities. The nearby Shane’s Castle Estate, the River Main and Lough Neagh provide ample opportunity for outdoor pursuits and weekend adventures, making this an ideal setting for families who value space, nature, and convenience.
Upon entering the home, you're greeted by a large, tiled entrance hall featuring elegant wood panelling — a perfect welcome to the high standard of finish throughout. The drawing room is a cosy yet stylish retreat with a built-in wood-burning stove and contemporary wood-effect tile flooring, ideal for relaxing evenings in.
The heart of the home lies in the stunning open-plan kitchen and family room — an inspiring space for both entertaining and everyday family life. The kitchen is thoughtfully designed with integrated appliances, quartz worktops, a classic Belfast sink, and seamlessly opens into the bright and airy family room, which boasts a second multi-fuel burner for added charm and warmth.
A separate, spacious utility room adds valuable functionality, keeping laundry and storage tucked neatly away from the main living areas.
The property comprises three generously sized double bedrooms. The master suite benefits from mirrored sliderobes and a luxurious ensuite bathroom. A beautifully appointed main bathroom completes the accommodation, fully tiled with a feature freestanding bath and a separate shower cubicle, combining both style and practicality.
Externally, the property continues to impress with landscaped gardens to both front and rear — perfect for children to play or for outdoor entertaining. A spacious asphalt driveway provides ample parking for multiple vehicles and leads to a detached garage, ideal for storage or a potential workshop.
This truly is a turn-key property offering modern country living at its finest. Every detail, from the high-spec finishes to the thoughtful layout, has been carefully considered to create a home that is both functional and stylish. Whether you're enjoying quiet evenings by the fire, hosting family gatherings in the open-plan living space or unwinding in the landscaped gardens, 31B Cranfield Road offers the perfect balance of comfort and quality. With nothing to do but move in and enjoy, this is a rare opportunity to secure a beautifully finished bungalow in a highly desirable area.
ACCOMMODATION
PVC ENTRANCE DOOR
HALLWAY
Storage cupboard; tiled flooring; wood panelling
LIVING ROOM
16’03” x 15’00”
Wood effect tiled flooring; inset wood burning stove
KITCHEN
13’04” x 9’03”
Modern handless kitchen with an excellent range of high and low level units; spotlighting; integrated fridge freezer; built in twin ovens, ceramic hob, stainless steel sink unit and quartz splashback; quartz work surfaces and matching upstand; Belfast sink; integrated dishwasher; breakfast bar style seating; wood effect tile flooring; ambient undercounter lighting
DINING/FAMILY ROOM
17’03” x 13’04”
Wood effect tile flooring; multi-fuel burning stove with slate hearth and wooden mantle
UTILITY ROOM
11’08” x 6’05”
Matching high and low level kitchen units; granite work surfaces and upstands; undermounted stainless steel unit; plumbed for washing machine and dryer; ½ barn style PVC door to rear patio; spotlighting
BEDROOM 1
16’00” x 10’09”
Wall panelling; built in mirrored sliderobes
ENSUITE
Contemporary fitted white suite comprising of low flush W.C; wash hand basin with vanity unit; quadrant shower enclosure with Drench style shower and separate attachment; tiled floor and walls; extractor fan; designer heated towel radiator
BEDROOM 2
11’09” x 10’05”
Wood effect tile flooring
BEDROOM 3
10’09” x 10’05”
BATHROOM
Luxury white suite comprising of freestanding bath with chrome mixer taps ; walk in shower enclosure with Drench style fitting and separate shower attachment; low flush W.C; wash hand basin with vanity unit; chrome heated towel radiator; extractor fan; tiled floor and walls
EXTERIOR
Landscaped garden laid in lawn to front and complemented by various plants and shrubs and bordered by mature trees and ranch style fencing; exterior lighting
Large asphalt driveway to front and side
Private and enclosed rear garden area with paved patio and separate lawn area; exterior lighting; outside water tap; oil boiler; PVC oil tank
GARAGE
24’01” x 18’09”
Light and power; roller door
OTHER FEATURES
OFCH
Double glazed windows
Relying on a mortgage to finance your new home?
If so, then talk with Tennielle McIlroy of Smart Mortgages based in Antrim (028 9433 4210) This is a free, no obligation service, so why not contact us and make the most of a specialist whole of market mortgage broker with access to over 3,000 mortgages from 50 lenders by talking to one person. With 20 years plus experience we are rated 5 star on Google across our listings and offer a personalised service. Your home may be repossessed if you do not keep up with repayments on your mortgage.


