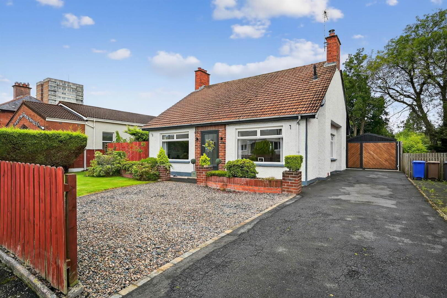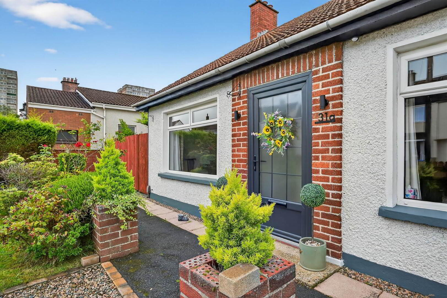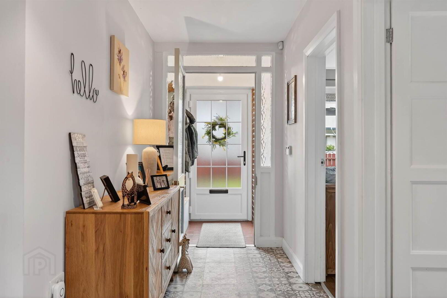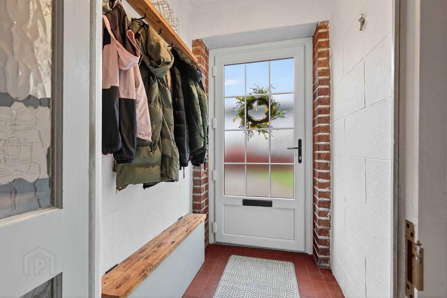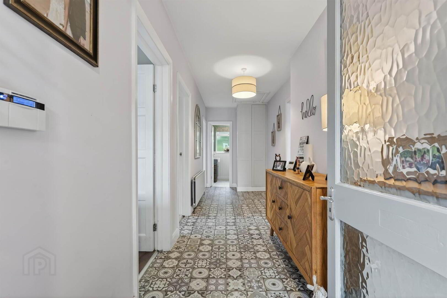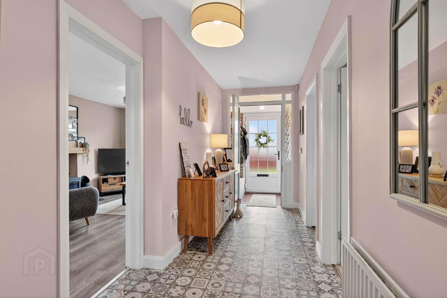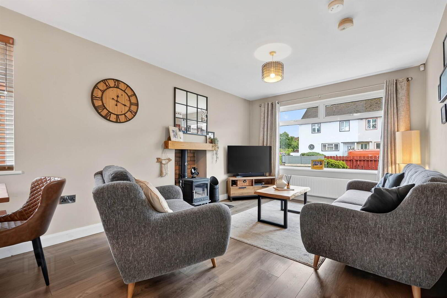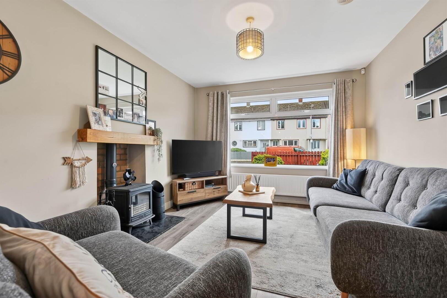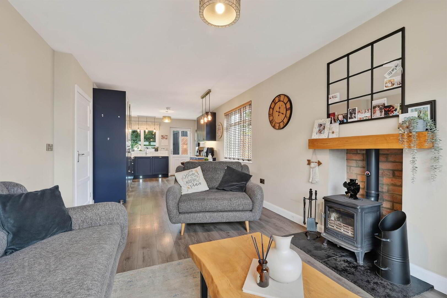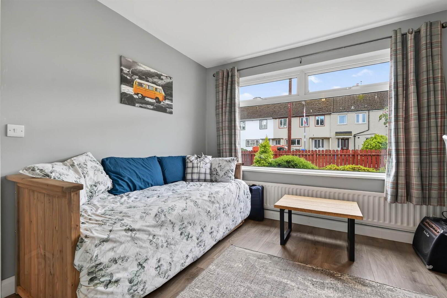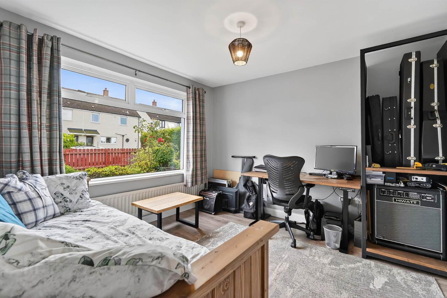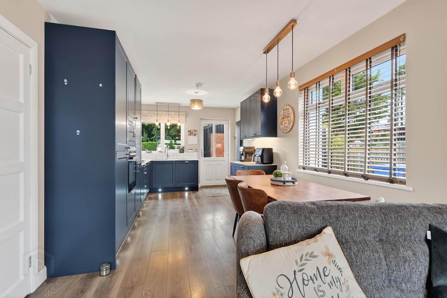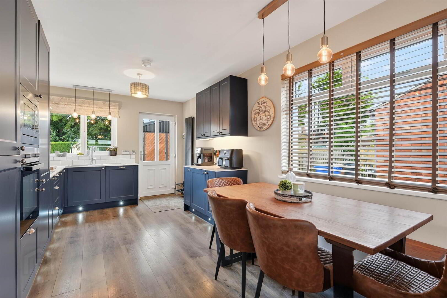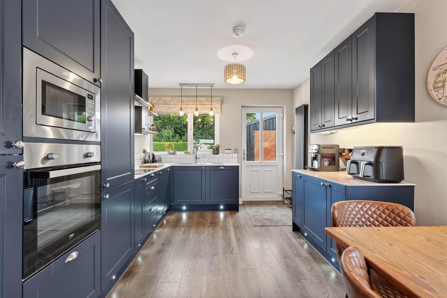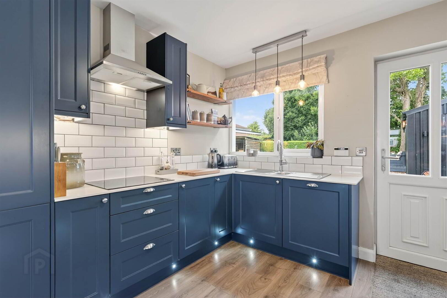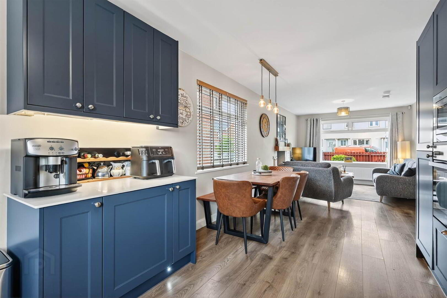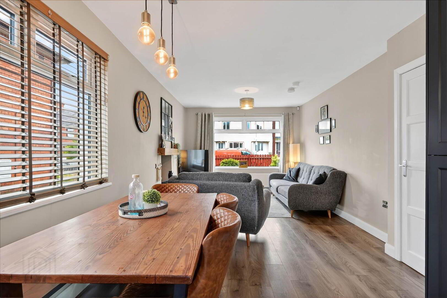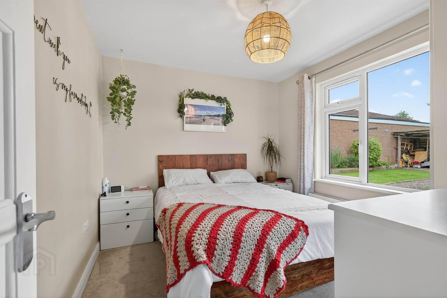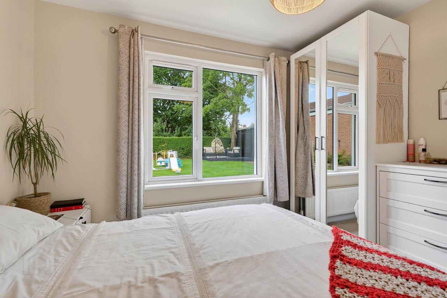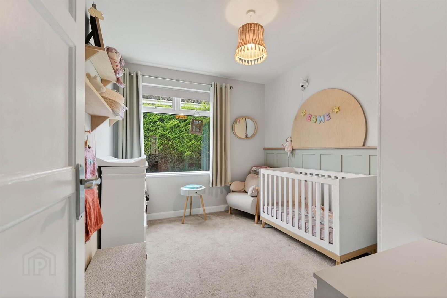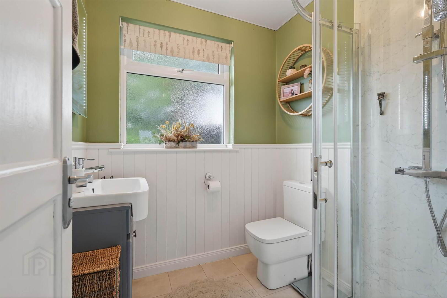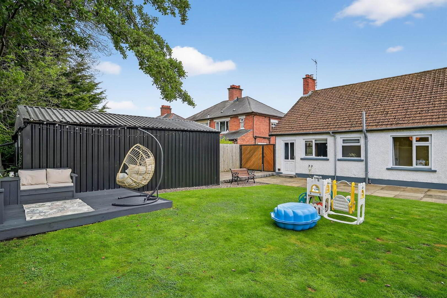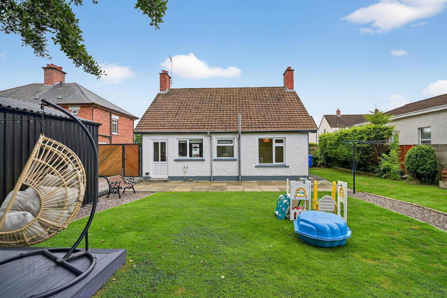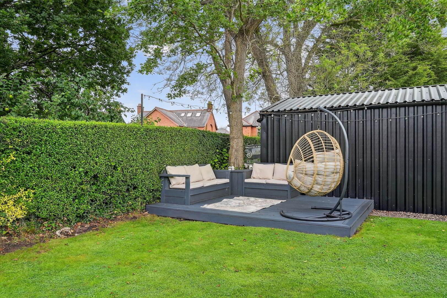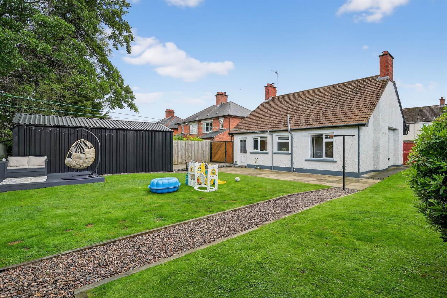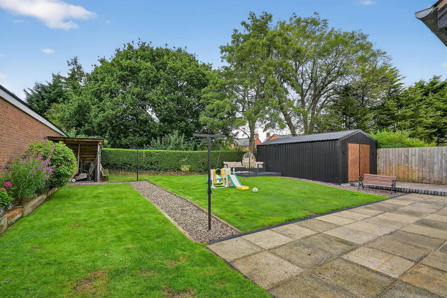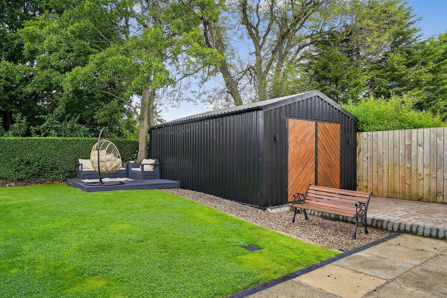31a Locksley Gardens,
Belfast, BT10 0EB
3 Bed Detached Bungalow
Offers Over £249,950
3 Bedrooms
1 Reception
Property Overview
Status
For Sale
Style
Detached Bungalow
Bedrooms
3
Receptions
1
Property Features
Tenure
Leasehold
Energy Rating
Heating
Gas
Broadband
*³
Property Financials
Price
Offers Over £249,950
Stamp Duty
Rates
£1,343.02 pa*¹
Typical Mortgage
Legal Calculator
In partnership with Millar McCall Wylie
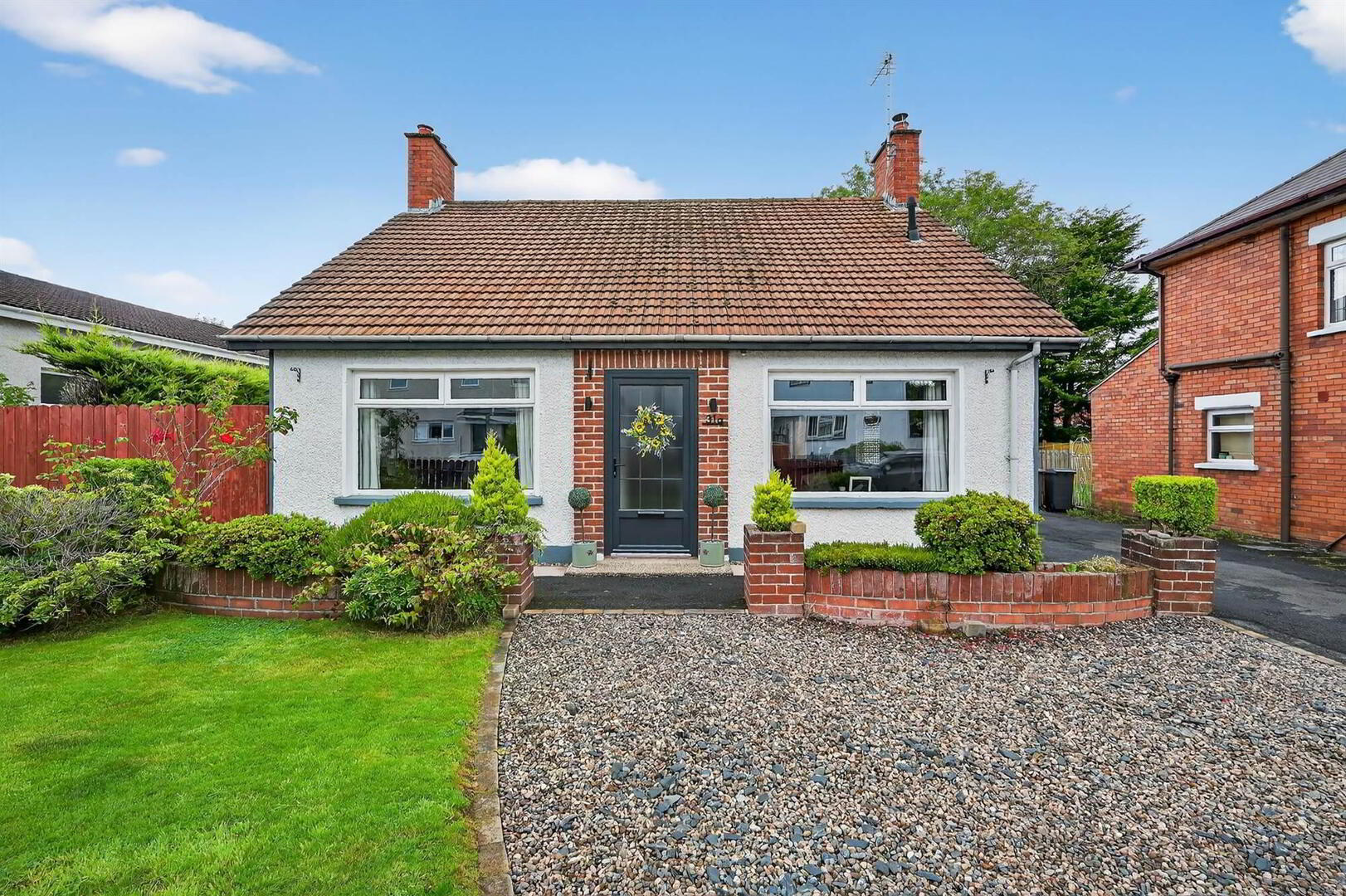
Additional Information
- Superbly presented detached bungalow in most popular and convenient location
- Excellent proximity to many amenities including leading schools, village-type shops, transport routes and recreational facilities
- Living room with wood burning stove
- Open plan contemporary kitchen and dining area with comprehensive range of integrated appliances
- Three well proportioned bedrooms
- Contemporary shower room
- Driveway parking for several vehicles
- Extensive rear garden with patio, lawn and decking well screened by mature planting
- Mains gas heating, uPVC double glazing and high level of insulation throughout
- Early viewing highly recommended
The accommodation briefly comprises a bright, spacious living room, which is open plan to a modern kitchen/dining area with a range of integrated appliances, contemporary shower room and three excellent bedrooms. Externally there is good driveway parking, large storage unit and a fantastic enclosed rear garden with patio area and lawn, a great al fresco space for entertaining and relaxing.
Well-presented and benefiting from extensive refurbishment in recent years, this fine home is suitable to a range of buyers and we encourage an internal appraisal at your earliest convenience.
Ground Floor
- ENTRANCE PORCH:
- Upvc front door to:
- HALLWAY:
- Shelved storage cupboard, access to loft.
- LIVING ROOM:
- 9.55m x 3.33m (31' 4" x 10' 11")
(at widest) - Laminate wood strip flooring, wood burning stove. Open plan to: - MODERN FITTED KITCHEN:
- Modern fitted kitchen with dining area, range of high and low units, built oven, hob and extractor fan, integrated fridge freezer, microwave and dishwasher. Laminate work surfaces, tiled splash back, stainless steel sink with mixer tap, laminate wood strip flooring.
- SHOWER ROOM:
- 1.8m x 1.8m (5' 11" x 5' 11")
Low flush wc, wash hand basin with vanity unit, walk in corner shower units, uPVC wall panelling, ceramic tiled floor, extractor fan. - BEDROOM (1):
- 3.33m x 3.02m (10' 11" x 9' 11")
Carpeted. - BEDROOM (2):
- 3.53m x 3.33m (11' 7" x 10' 11")
Laminate wood strip flooring. - BEDROOM (3):
- 3.4m x 2.77m (11' 2" x 9' 1")
Carpeted.
First Floor
- ROOFSPACE:
- 9.55m x 8.59m (31' 4" x 28' 2")
Partially floored. Steel beams for possible loft conversion.
Outside
- Large storage unit 7x4 meters with light and power, could be used as a garage.
- Enclosed rear garden, paved patio area with additional decked lounge area. Maintained lawns and driveway parking to the front.
Directions
Leaving Belfast on the Lisburn Road continue past the Kings Hall onto the Upper Lisburn Road and turn left into Locksley Park after approx. 500m. Then take third right into Locksley Gardens.
--------------------------------------------------------MONEY LAUNDERING REGULATIONS:
Intending purchasers will be asked to produce identification documentation and we would ask for your co-operation in order that there will be no delay in agreeing the sale.


