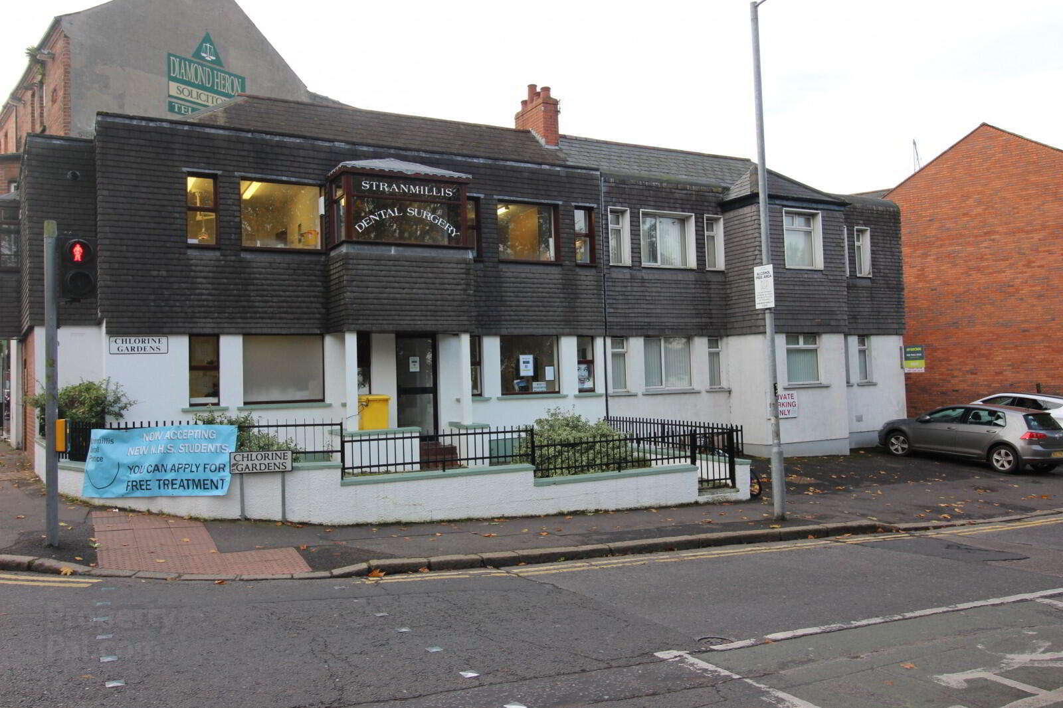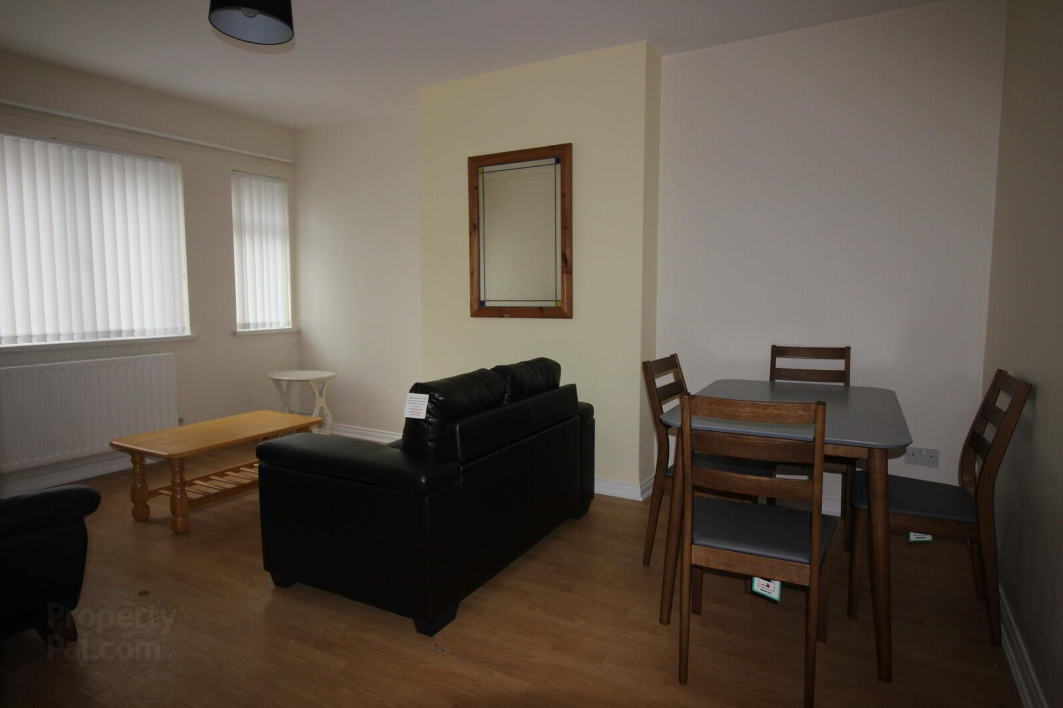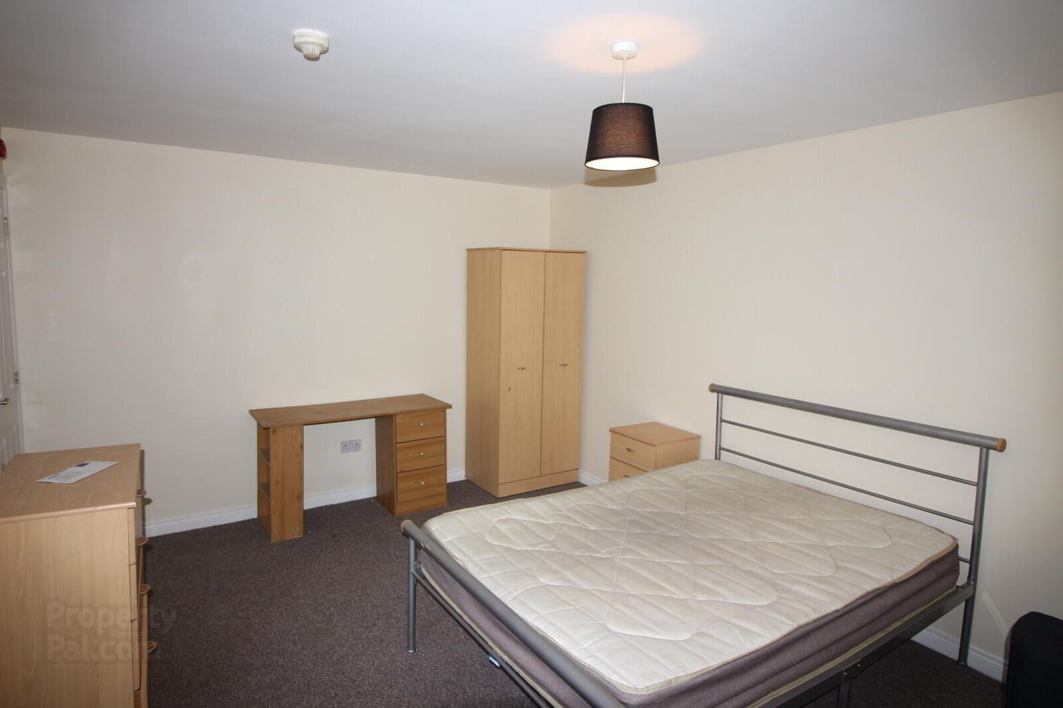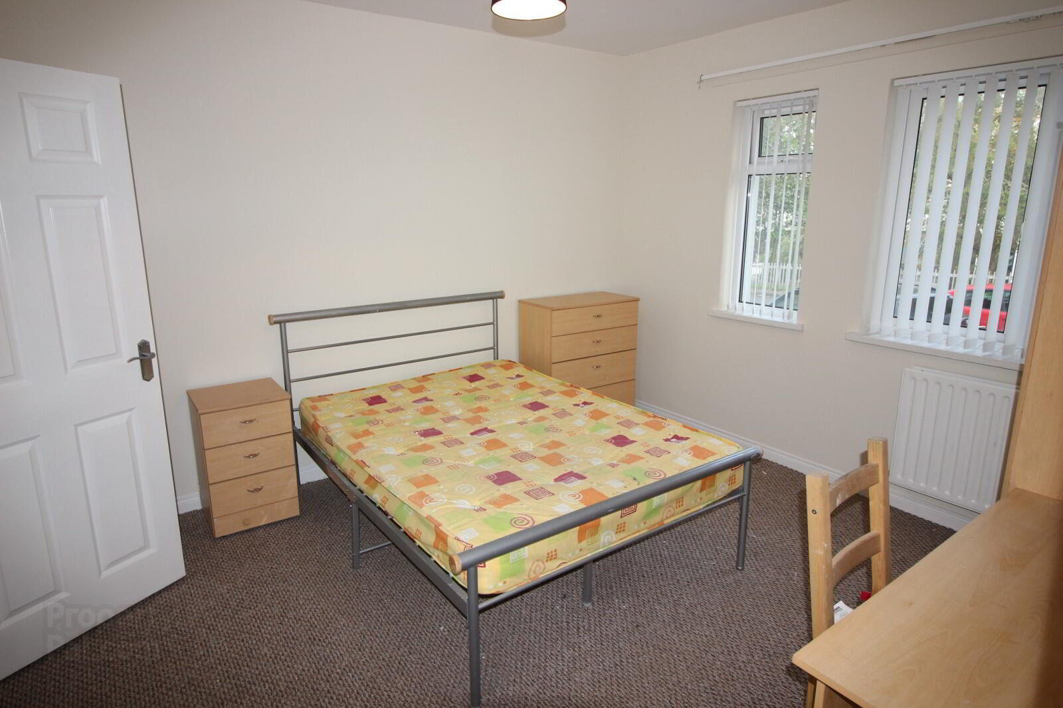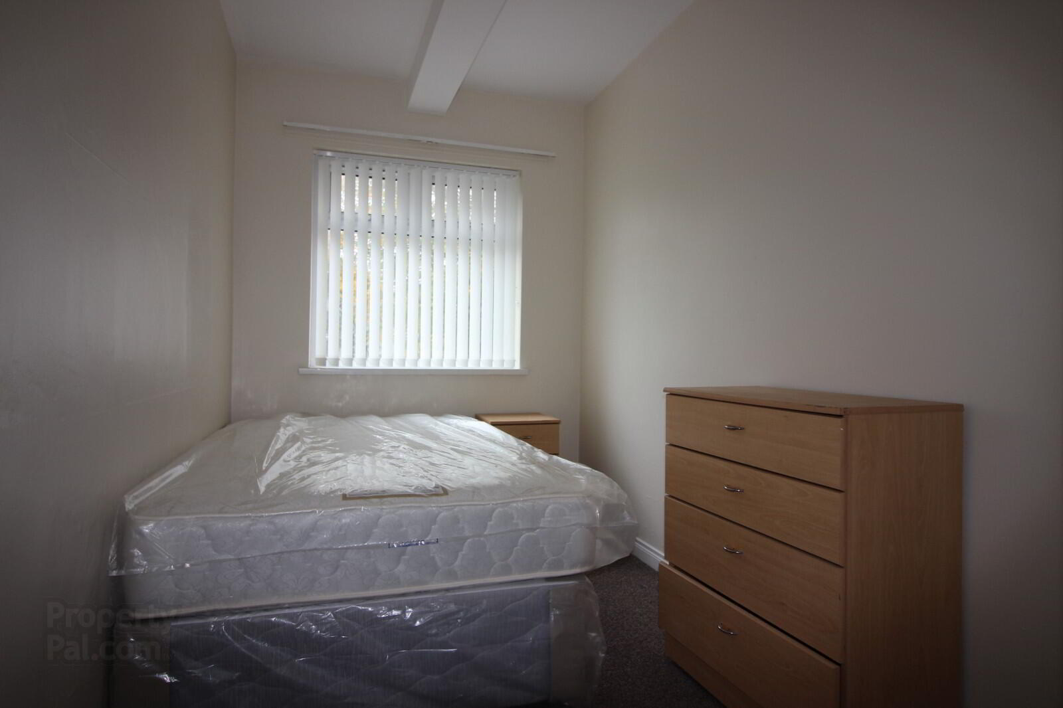31a Chlorine Gardens,
Belfast, BT9 5DL
3 Bed Apartment
£1,200 per month
3 Bedrooms
1 Bathroom
Property Overview
Status
To Let
Style
Apartment
Bedrooms
3
Bathrooms
1
Available From
5 Sep 2025
Property Features
Energy Rating
Heating
Gas
Property Financials
Rent
£1,200 per month
Deposit
£1,200
Property Engagement
Views All Time
377
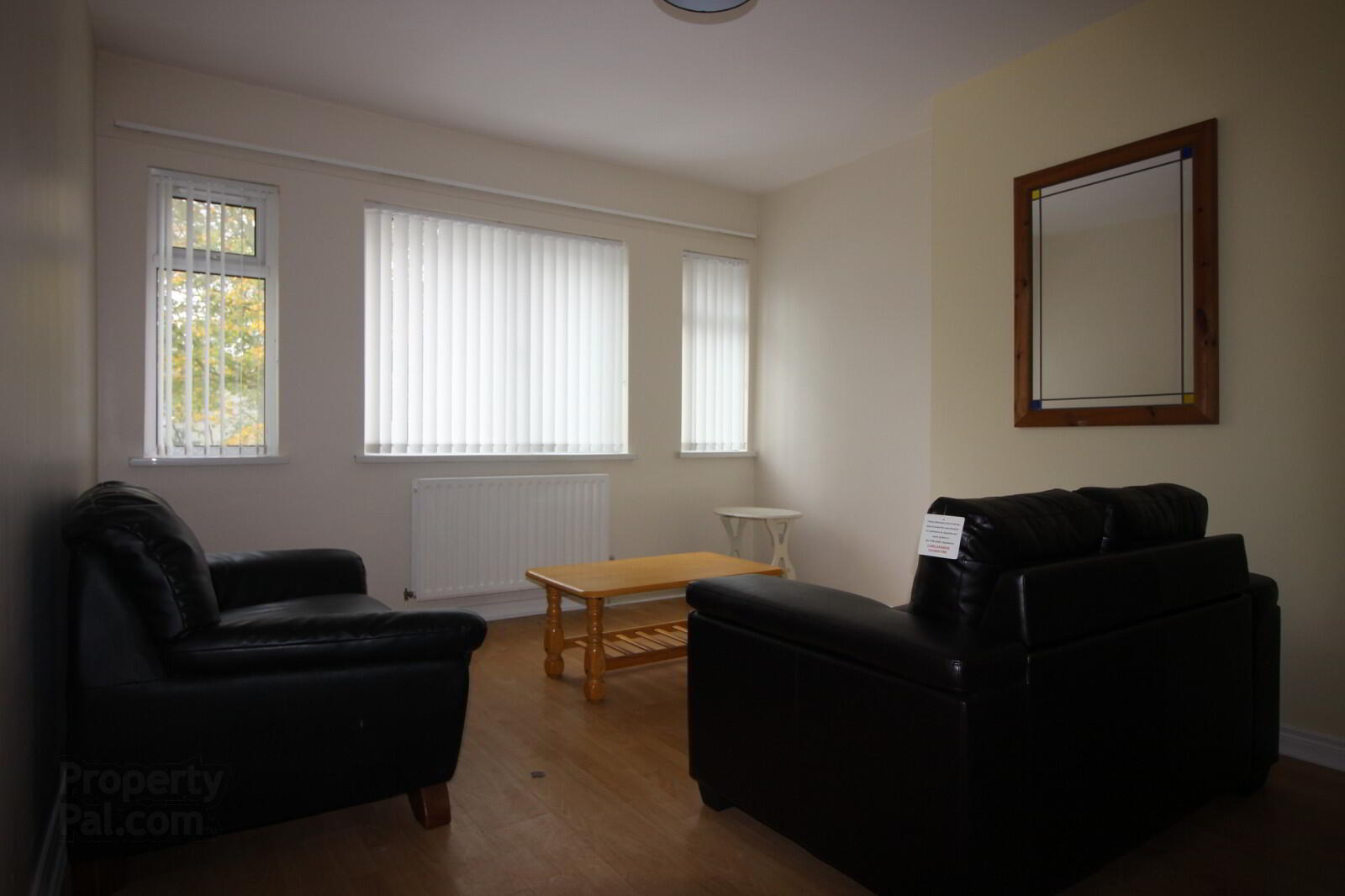
Features
- Ground Floor Apartment
- Bright Spacious Accommodation
- Three Double Bedrooms Master with Ensuite Shower Room
- Master Bedroom with Ensuite Shower Room
- Gas Fired Central Heating
- Upvc Double Glazed Windows
- Popular and Convenient Location
Living Room 4.78m (15'8) x 35.05m (115')
Laminated wooden flooring
Kitchen 3.58m (11'9) x 2.49m (8'2)
Range of high and low level units, stainless steel sink unit, washing machine, electric cooker, under counter fridge and freezer, wall mounted gas bolier
Bedroom 1 5.21m (17'1) x 3.45m (11'4)
Double.
Bedroom 2 3.96m (13') x 1.98m (6'6)
Double with built in robe
Bedroom 3 3.78m (12'5) x 3.4m (11'2)
Double.
Ensuite Shower Room
Enclosed shower cubicle, low flush WC, and pedestal wash hand basin.
Bathroom
White bathroom suite comprising: panelled bath with thermostatic shower over, pedestal wash hand basin and low flush WC.


