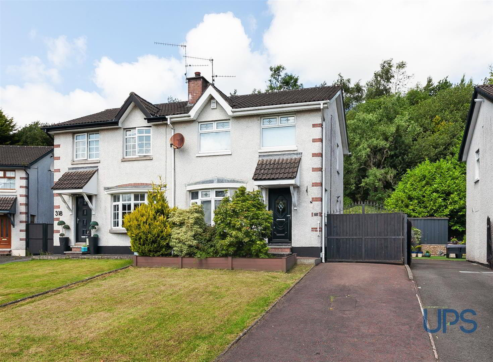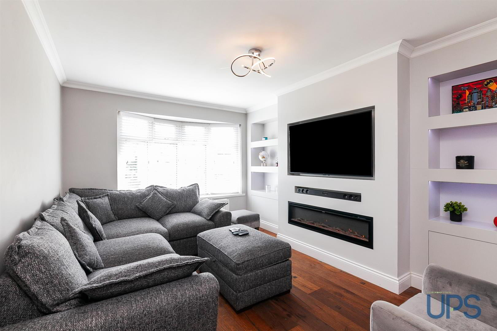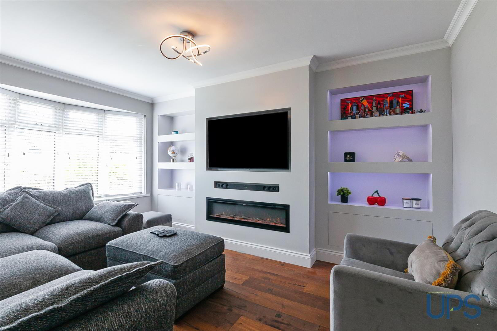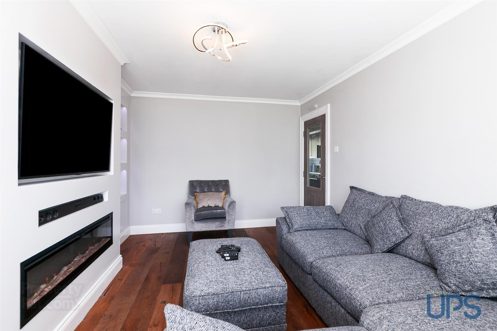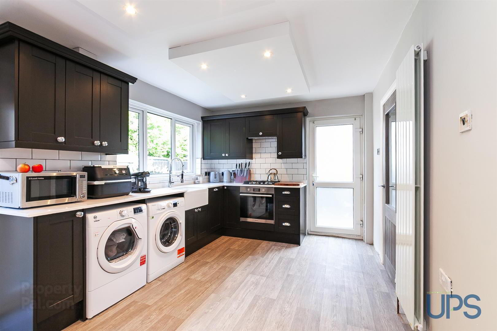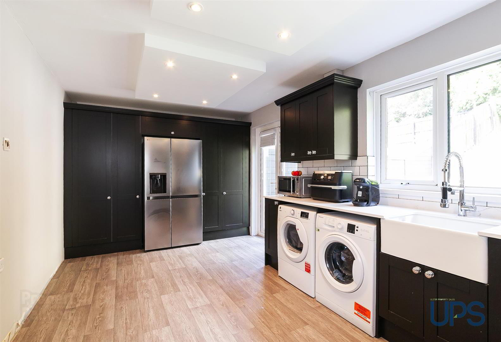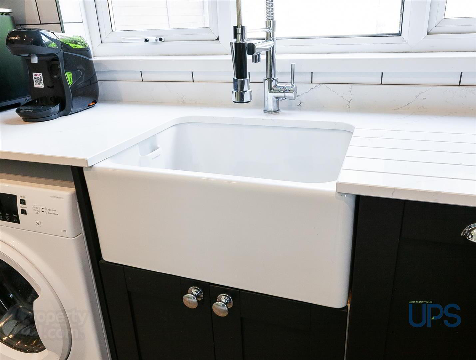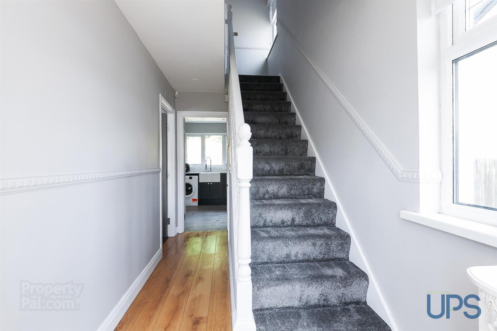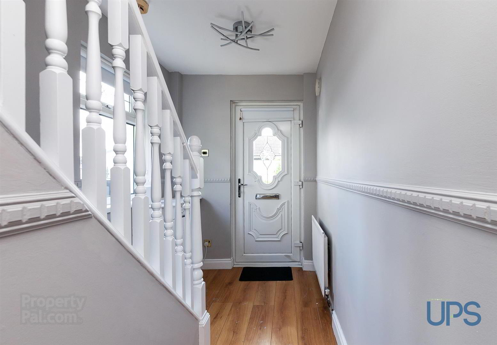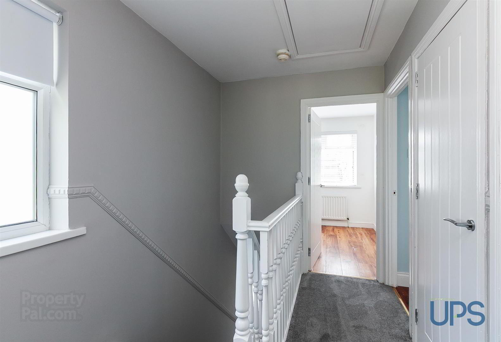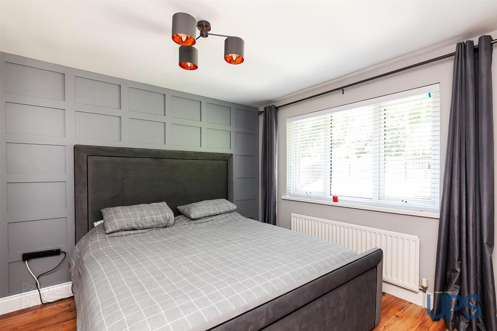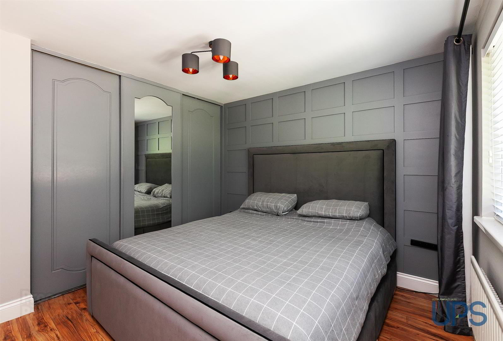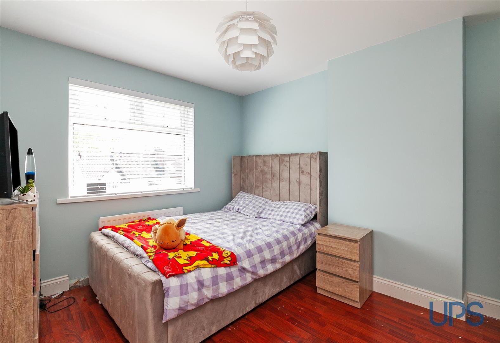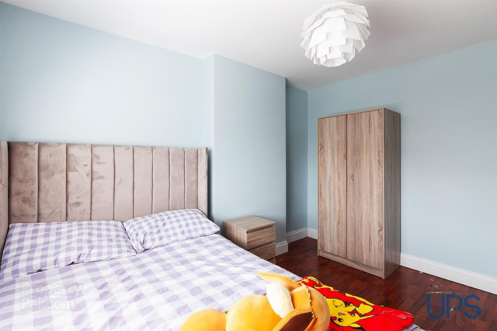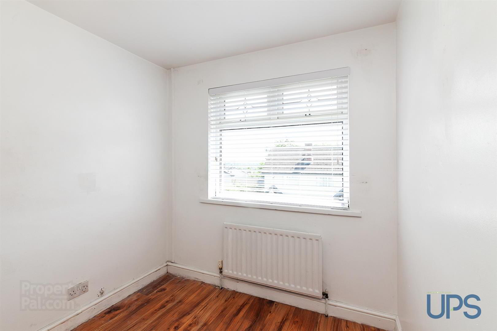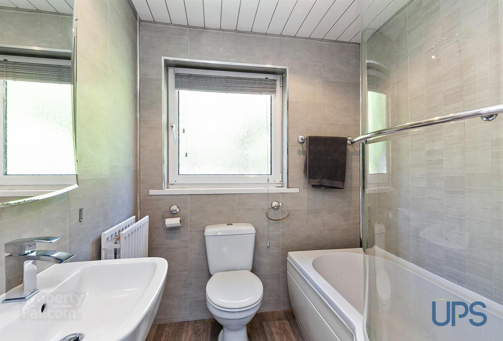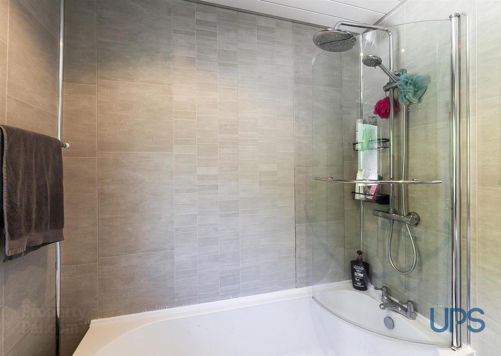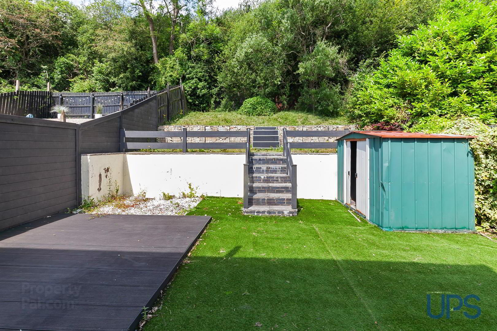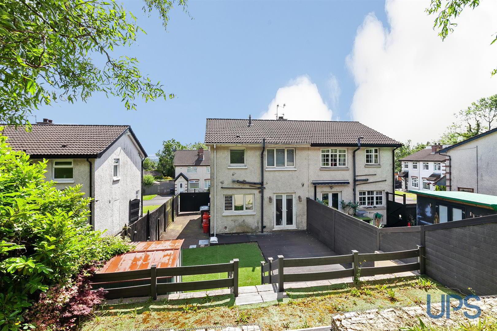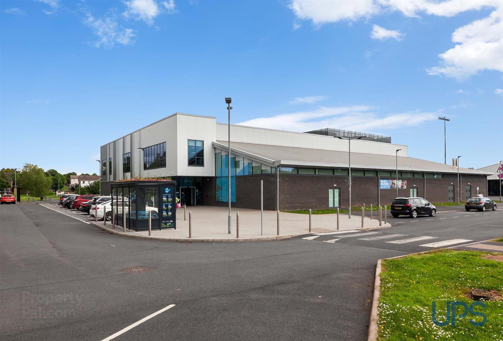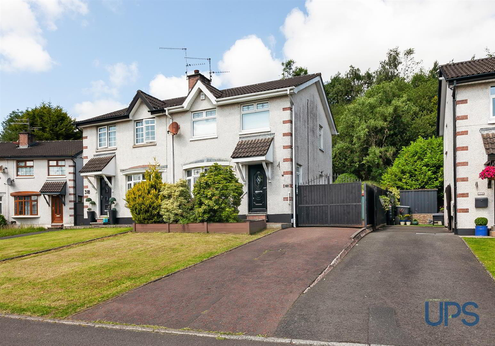316 Lagmore Meadows,
Stewartstown Road, Belfast, BT17 0TJ
3 Bed Semi-detached House
Offers Around £214,950
3 Bedrooms
1 Bathroom
1 Reception
Property Overview
Status
For Sale
Style
Semi-detached House
Bedrooms
3
Bathrooms
1
Receptions
1
Property Features
Tenure
Leasehold
Energy Rating
Broadband
*³
Property Financials
Price
Offers Around £214,950
Stamp Duty
Rates
£1,055.23 pa*¹
Typical Mortgage
Legal Calculator
In partnership with Millar McCall Wylie
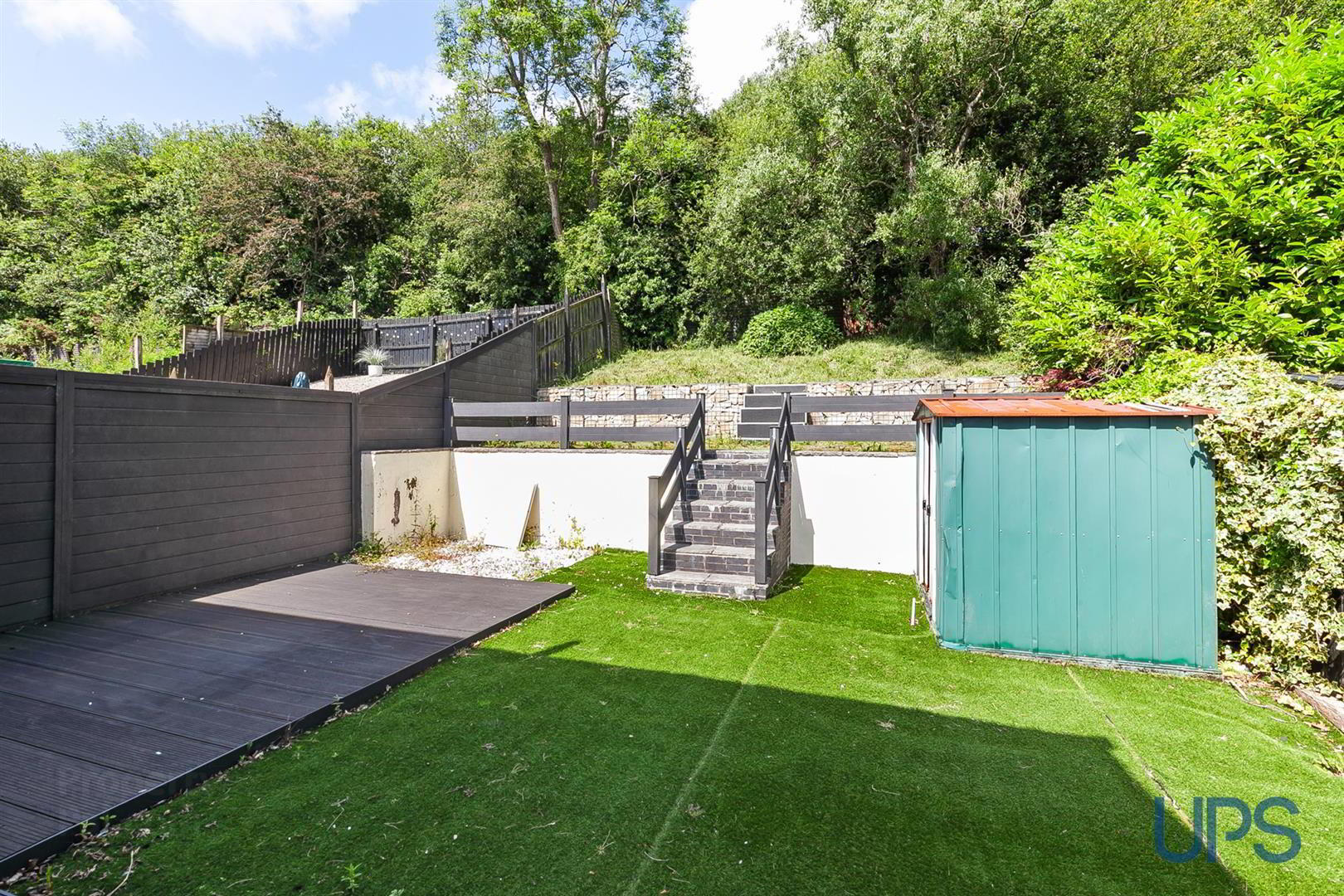
Features
- A beautifully and recently upgraded semi-detached home superbly placed in this small cul-de-sac setting that is in high demand!
- Three bedrooms.
- Bright and airy living room with bay window and media wall.
- Newly installed, eye-catching contemporary fitted kitchen open plan to a sizeable dining/entertaining space.
- White bathroom suite on the first floor.
- Good-sized, well-maintained front and rear gardens / Off-road car parking.
- Close to lots of schools, shops and transport links, along with the Glider service and arterial routes.
- State-of-the-art leisure facilities, beautiful parklands and an abundance of amenities in Andersonstown are accessible.
- Early viewing strongly recommended!
The home benefits from a higher-than-average energy rating (EPC C-73) and is offered for sale chain-free, and the well-appointed living space that extends to around 832 sq ft is briefly outlined below.
Three bedrooms and a white bathroom suite complete the first floor.
On the ground floor there is a spacious and welcoming entrance hall as well as a bright and airy living room that has a bay window and feature media wall together with access to a newly installed luxury contemporary fitted kitchen which is open plan to a sizeable dining/entertaining space that has additional kitchen units and double doors leading to the private enclosed gardens.
Other qualities include gas-fired central heating and UPVC double glazing as well as good-sized front and rear gardens and off-road car parking.
A beautiful home that must be viewed to be fully appreciated.
- GROUND FLOOR
- Upvc double glazed front door to;
- SPACIOUS ENTRANCE HALL
- Wood strip floor, storage understairs.
- LIVING ROOM
- Bay window.
- NEW LUXURY FITTED KITCHEN
- Range of high- and low-level units, quartz worktops, Belfast-type sink, integrated fridge and freezer, built-in hob and under oven, extractor fan, open plan to a sizeable dining/entertaining area with additional kitchen units and double doors leading to the enclosed and private gardens.
- FIRST FLOOR
- LANDING
- Storage cupboard, gas boiler.
- BEDROOM 1
- Built-in slide robes, wood panelling.
- BEDROOM 2
- Laminated wood effect floor.
- BEDROOM 3
- Wooden effect strip floor.
- WHITE BATHROOM SUITE
- Bath, thermostatically controlled shower unit, low flush w.c, pedestal wash hand basin, chrome effect sanitary ware, spotlights, pvc panelled walls and ceiling.
- OUTSIDE
- Good sized, privately enclosed, landscaped rear garden, attractive greenery, decking, outdoor tap, well maintained, good sized front garden, double gates to off road carparking.


