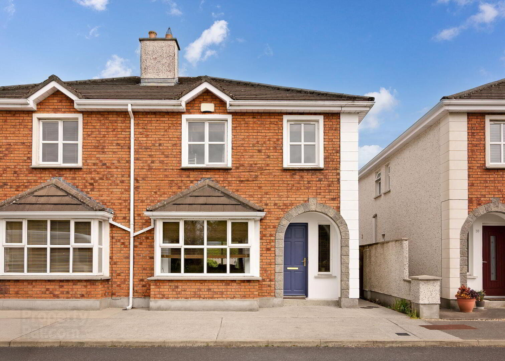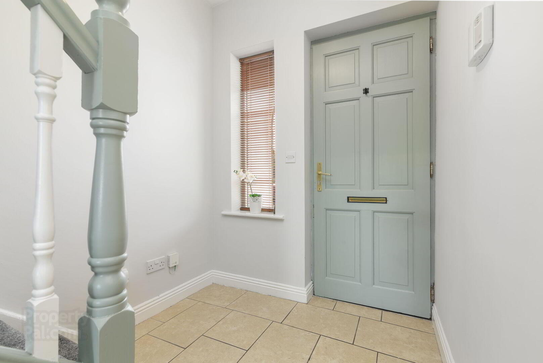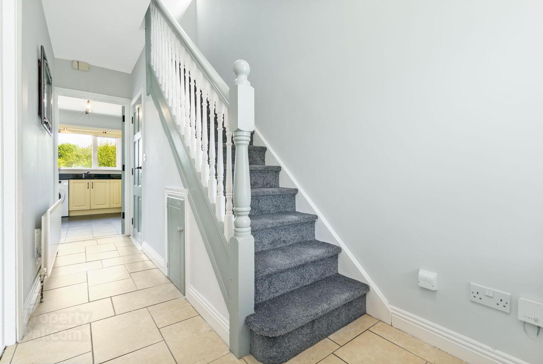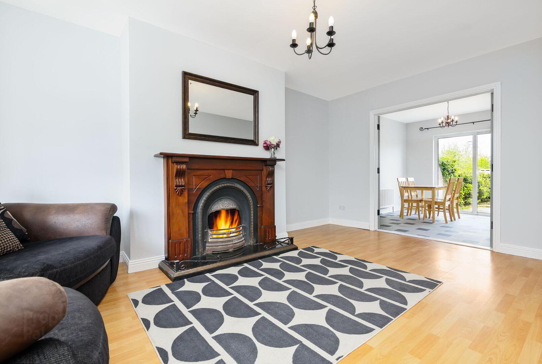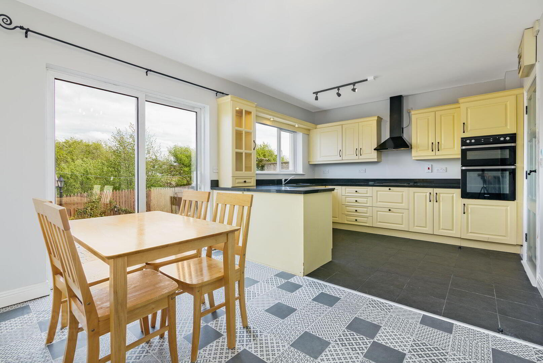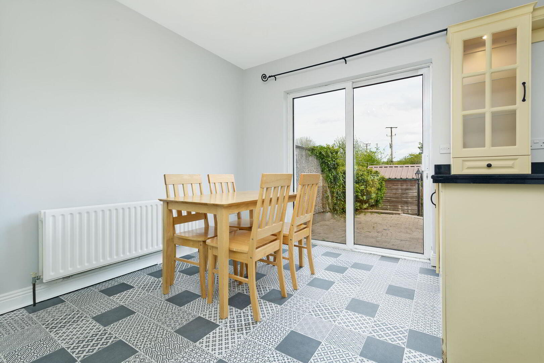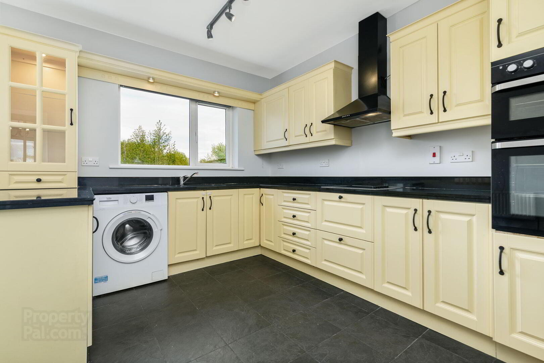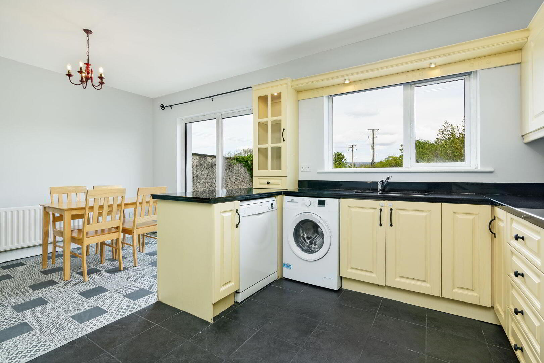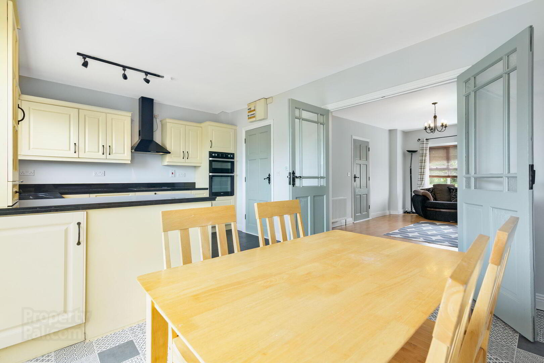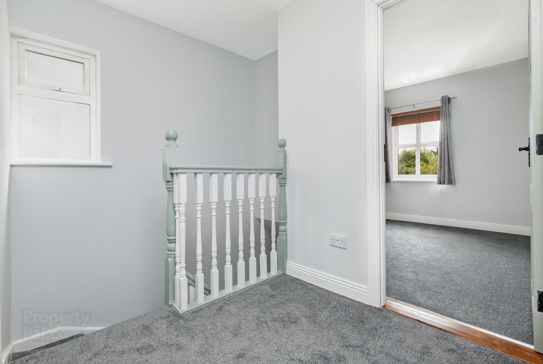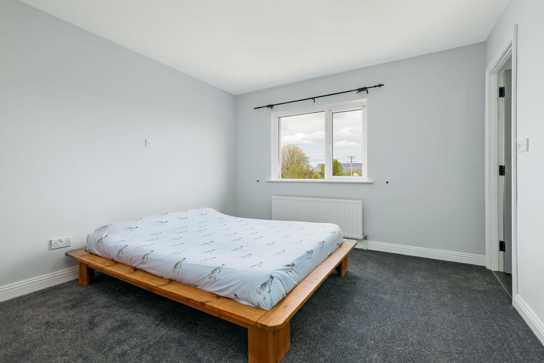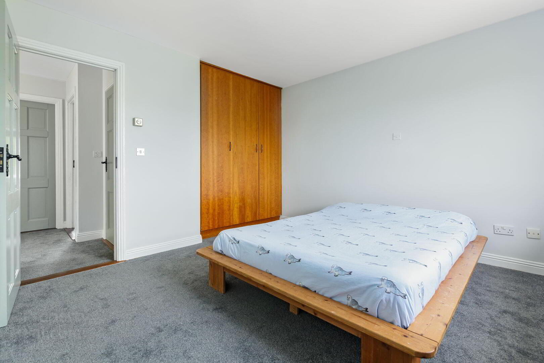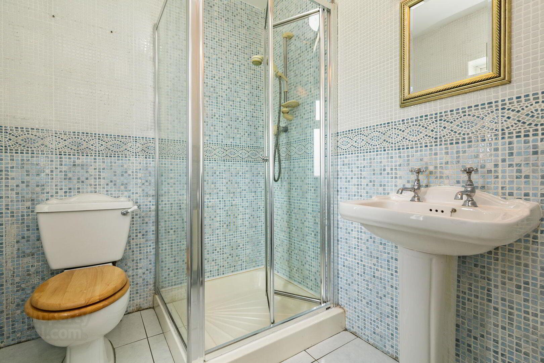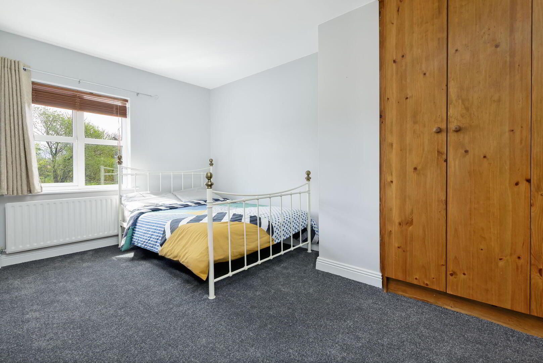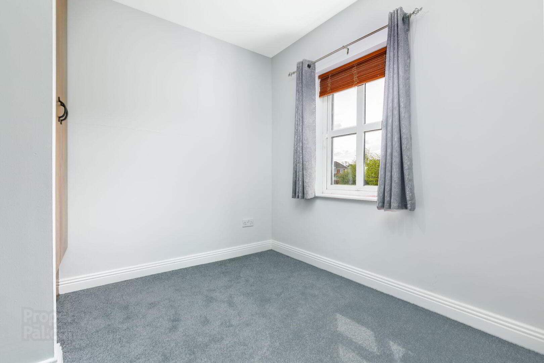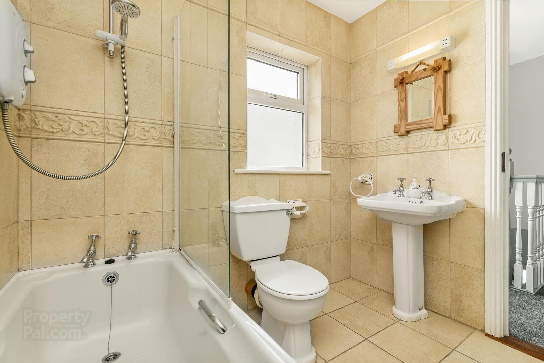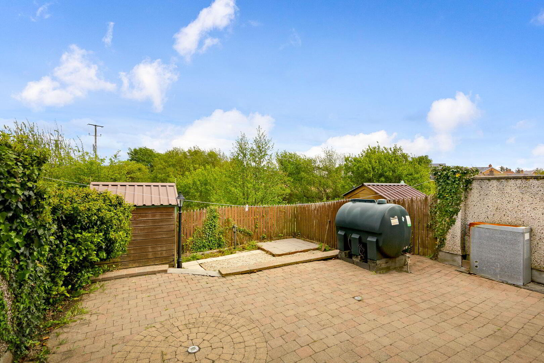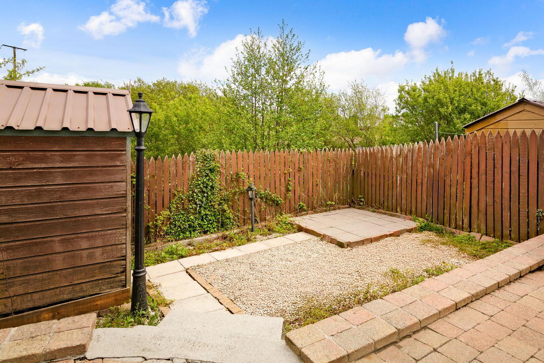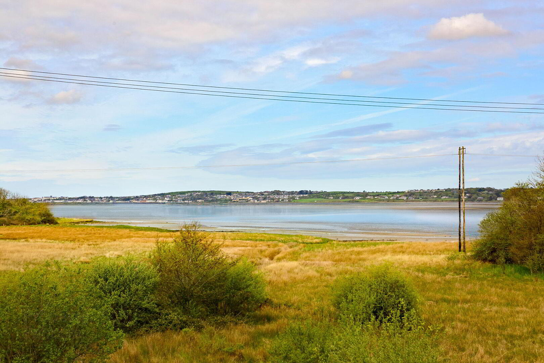31 Woodville Court,
Second Sea Road
3 Bed Semi-detached House
Price €329,000
3 Bedrooms
3 Bathrooms
Property Overview
Status
For Sale
Style
Semi-detached House
Bedrooms
3
Bathrooms
3
Property Features
Tenure
Not Provided
Energy Rating

Property Financials
Price
€329,000
Stamp Duty
€3,290*²
Property Engagement
Views Last 7 Days
37
Views Last 30 Days
173
Views All Time
358
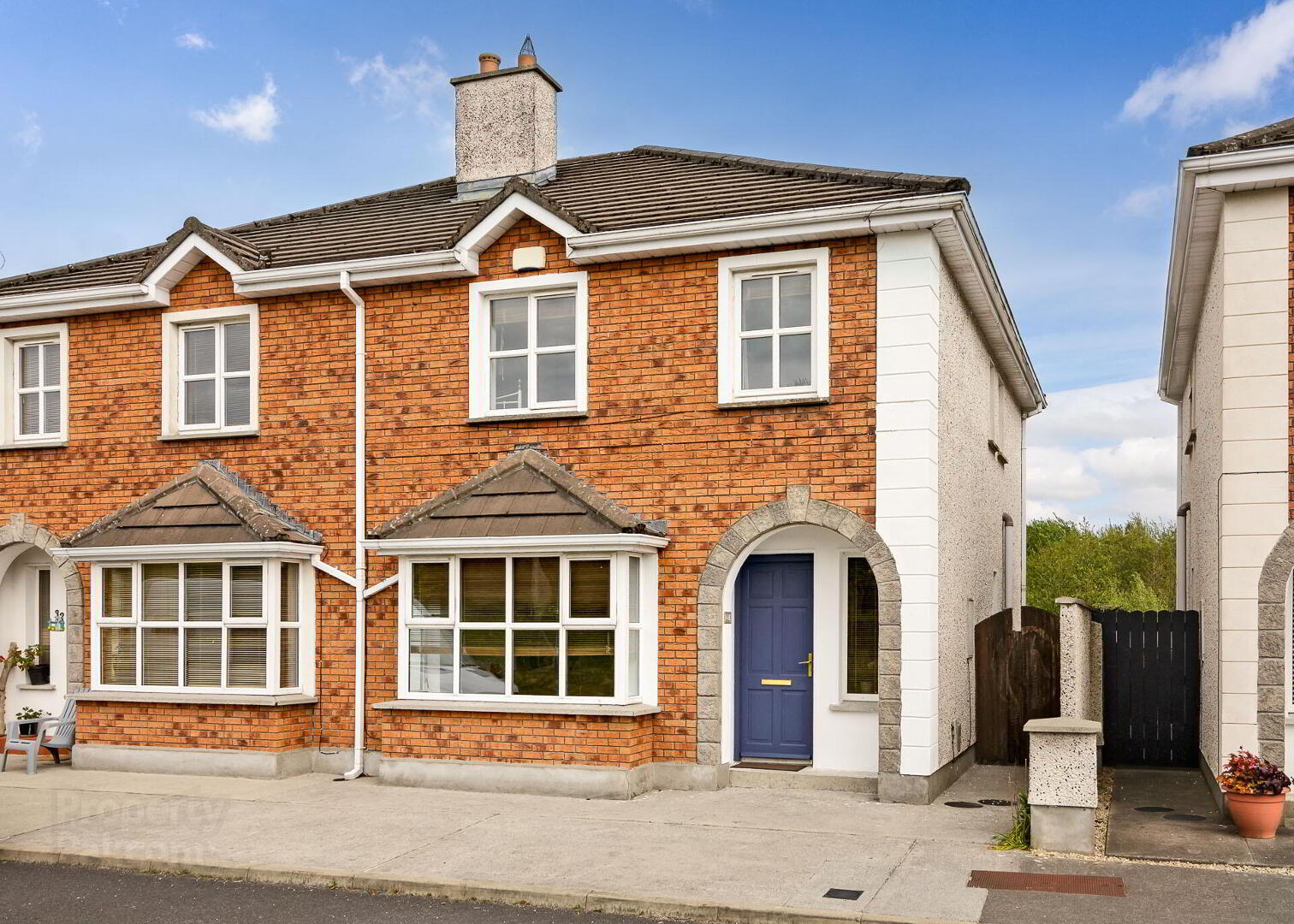
Features
- Oil fired central heading.
- Double glazed PVC.
- Bright, spacious open-plan living and dining areas
- Patio area to rear of property.
- Located in quiet cul de sac.
- Only minutes from Sligo town centre and the scenic Strandhill seaside village.
- Excellent public transport links with a Local Link bus stop nearby.
- Close to schools, shops, and local amenities
- Woodville Court Bolt Bike collection and drop-off point.Â
- Sea Views.
inviting atmosphere. The ground floor boasts generous open-plan living and dining spaces perfect for relaxing or entertaining, along with a stylish, well-equipped kitchen and the convenience of a downstairs WC. Upstairs, three well-proportioned bedrooms await, including a master with a private ensuite, in addition to a modern family bathroom. Outside, the property offers a private garden space ideal for children, pets, or summer barbecues. The home is ideally positioned in a quiet, well-maintained development that offers a strong sense of community'perfect for families or those looking to escape the hustle and bustle without sacrificing convenience. With a Local Link bus stop just steps away, daily commutes and weekend adventures are easy and accessible. Whether you're a first-time buyer, a growing family, or looking to downsize without compromise, this home offers the perfect balance of location, lifestyle, and comfort. Contact Oates Breheny Group to arrange a viewing 071-9140404.
- Entrance Hall (4.80m x 1.00m 15.75ft x 3.28ft) Tiled flooring.
- Sitting Room (5.23m x 3.68m 17.16ft x 12.07ft) Laminate flooring. Feature bay window. Open fire. Double doors to dining area.
- Kitchen/Dining Room (5.58m x 3.50m 18.31ft x 11.48ft) Tiled flooring to kitchen and dining room. Fully fitted kitchen. Sliding doors to rear / patio garden.
- WC (1.90m x 1.70m 6.23ft x 5.58ft) WC & WHB. Tiled flooring.
- Bathroom (2.21m x 1.95m 7.25ft x 6.40ft) WC & WHB. Tiled flooring. Electric shower.
- Bedroom 1 (3.56m x 3.49m 11.68ft x 11.45ft) Double room. Carpet flooring. Built in wardrobe.
- En-suite (1.97m x 1.65m 6.46ft x 5.41ft) WC & WHB. Tiled flooring. Electric shower.
- Bedroom 2 (4.78m x 2.67m 15.68ft x 8.76ft) Double room. Carpet flooring. Built in wardrobe.
- Bedroom 3 (3.65m x 2.80m 11.98ft x 9.19ft) Single room. Carpet flooring. Built in wardrobe.

