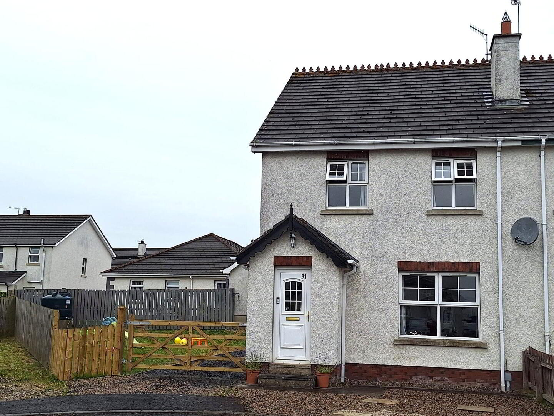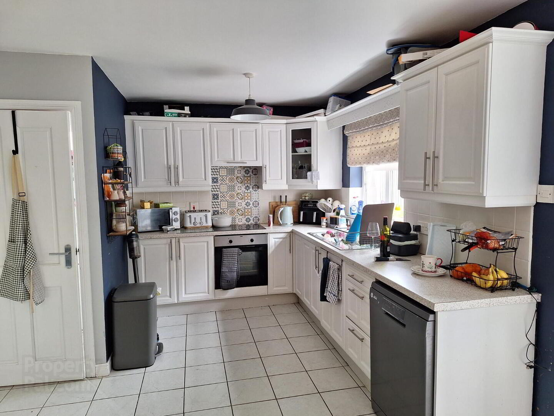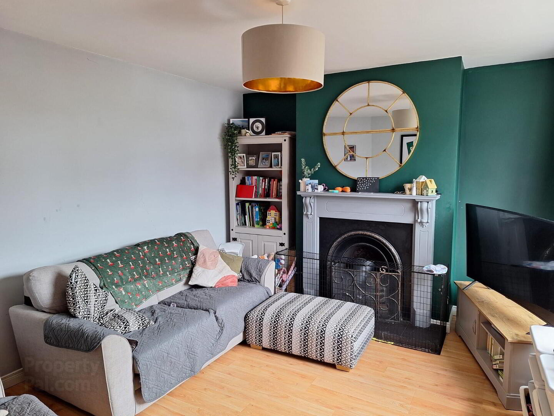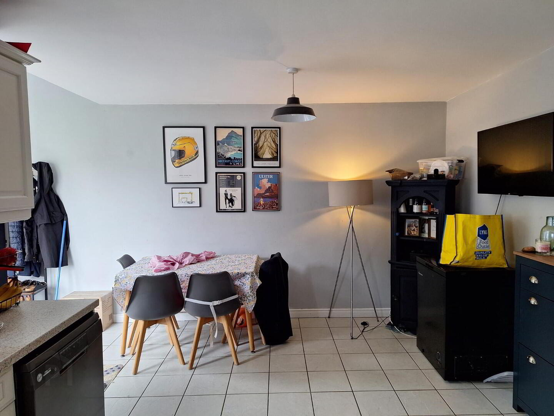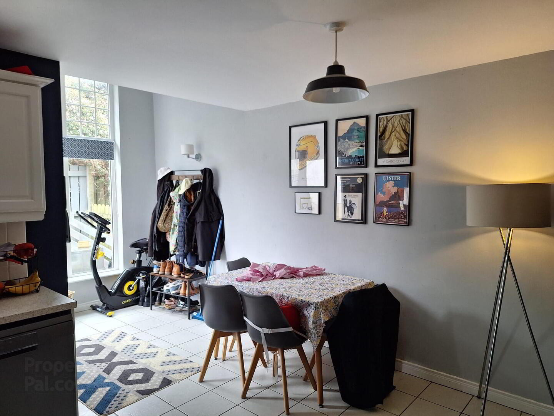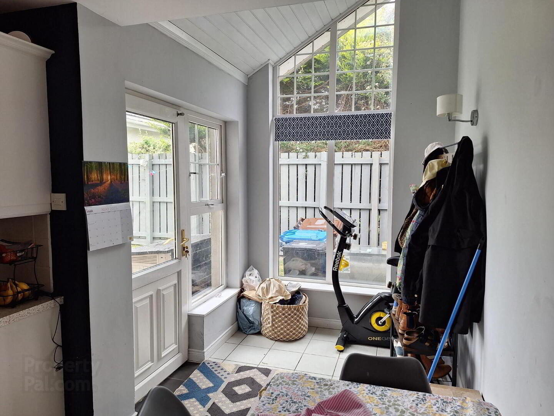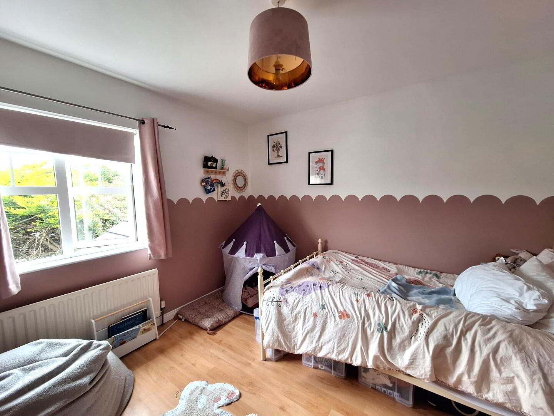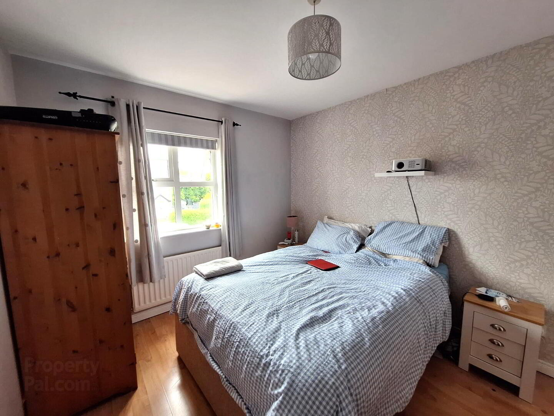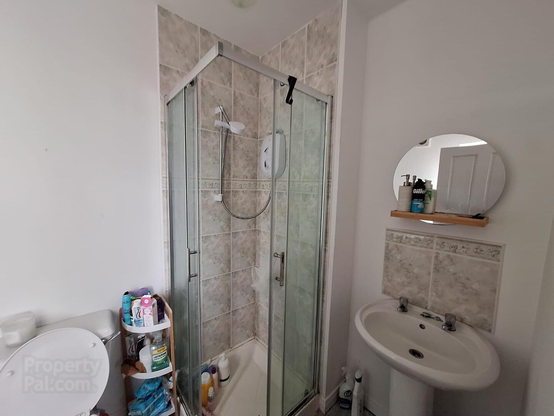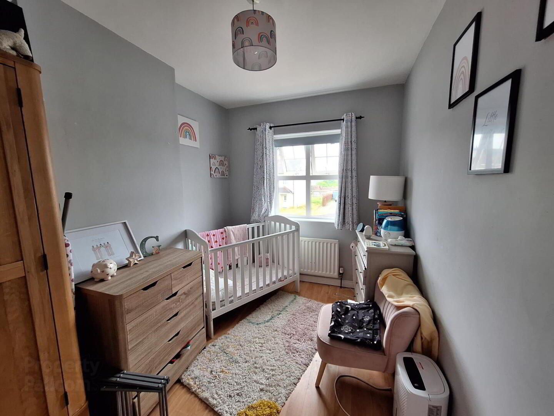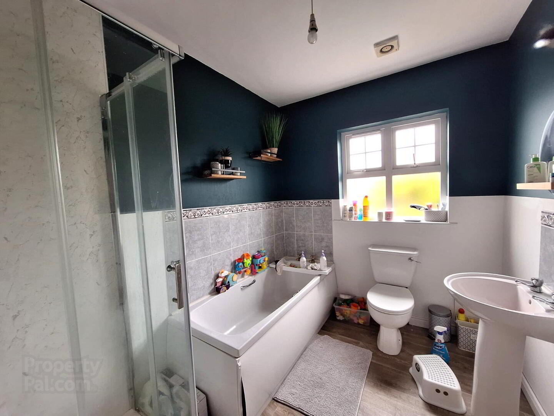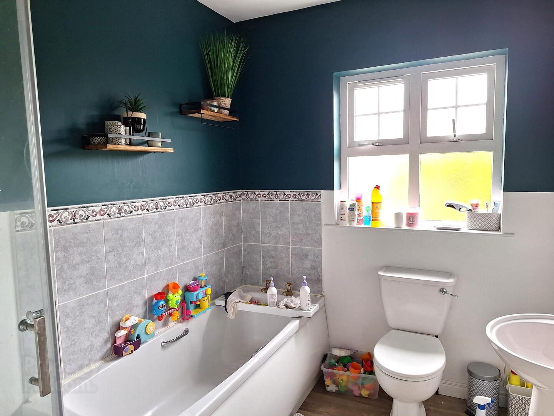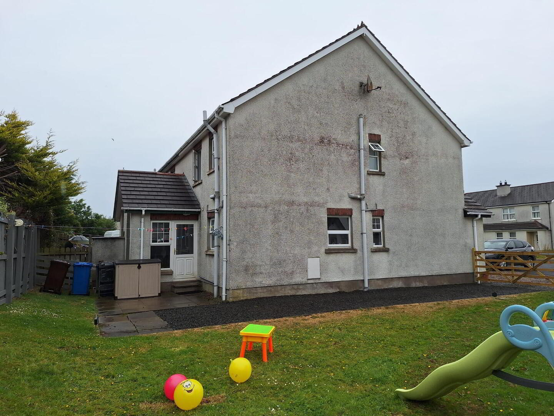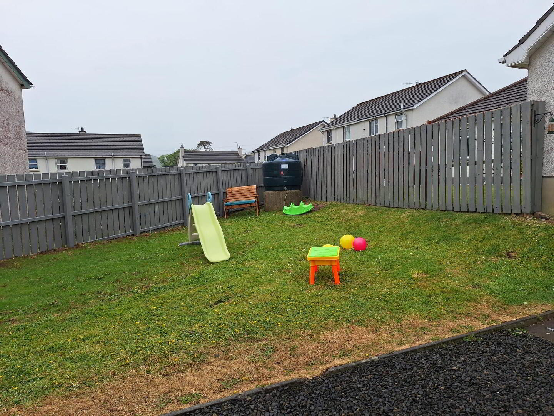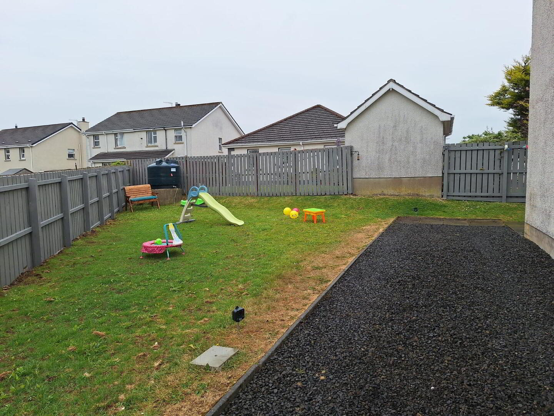31 Whitehall Court,
Ballycastle, BT54 6QN
3 Bed Semi-detached House
Offers Over £172,500
3 Bedrooms
3 Bathrooms
1 Reception
Property Overview
Status
For Sale
Style
Semi-detached House
Bedrooms
3
Bathrooms
3
Receptions
1
Property Features
Tenure
Not Provided
Energy Rating
Heating
Oil
Broadband
*³
Property Financials
Price
Offers Over £172,500
Stamp Duty
Rates
£997.43 pa*¹
Typical Mortgage
Legal Calculator
Property Engagement
Views Last 7 Days
275
Views Last 30 Days
1,366
Views All Time
5,379

Additional Information
- Spacious 3 bedroom (1 ensuite), 1 reception room family accommodation.
- Oil fired heating.
- uPVC double glazed windows.
- Popular location.
- Ideal first-time buyer / retirement home.
- Colour stoned parking area to front.
A delightful and well maintained semi-detached property offering bright and spacious 3 bedroom (1 ensuite), 1 reception room family accommodation set in the ever popular ‘’White Hall Court’’ development in Ballycastle. The property benefits from having oil heating, uPVC double glazed windows and a spacious kitchen/dining area.
Externally the property benefits from an enclosed garden to the side and rear with a gated entrance to the side. This property is sure to appeal to a wide range of prospective purchasers, and we, as selling agents, strongly recommend early inspection.
- Entrance hall:
- With tiled floor.
- Separate WC:
- With WC and wash hand basin.
- Lounge:
- 4.29m x 3.45m (14'1 x 11'4)
With wooden flooring, open fire with wooden surround and tiled hearth. - Kitchen / Dining room:
- 5.59m x 5.36m (18'4 x 17'7)
(L shaped)
With a range of eye and low level units, glass display unit, integrated electric oven with ceramic hob, extractor fan, bowl and ½ stainless steel sink unit, tiled between eye and low level units, tiled flooring. - Utility room:
- 1.85m x 1.55m (6'1 x 5'1)
With tiled flooring, space for tumble dryer, plumbed for automatic washing machine. - First floor landing area:
- Hotpress with shelving.
- Bedroom 1:
- 3.4m x 3.15m (11'2 x 10'4)
With wooden flooring, views to the rear. - Bedroom 2:
- 3.48m x 2.95m (11'5 x 9'8)
With wooden flooring and views to the front.
Ensuite: With tiled flooring, ‘’Mira’’ electric shower with tiled shower cubicle, wash hand basin, WC. - Bedroom 3:
- 3.45m x 2.29m (11'4 x 7'6)
With wooden flooring, views to the front. - Bathroom & WC combined:
- With ‘’Mira’’ electric shower, wash hand basin, tiled splashback, WC, tiled around bath.
- EXTERIOR FEATURES:
- Stoned driveway to side of the property gate enclosed.
- Spacious parking facilities to side of the property.
- Boundary fencing surrounding the property.
- Garden in lawn to front and side of the property.
- Garden in lawn to rear of the property.
- Outside lights to front and rear of the property.
- Outside tap.
Directions
Leave the town centre on Market Street and turn right at the roundabout onto Leyland Road. Turn left onto White Hall Avenue and continue along. Take the third left, then another left onto White Hall Court.

