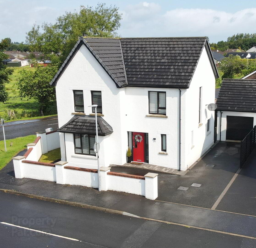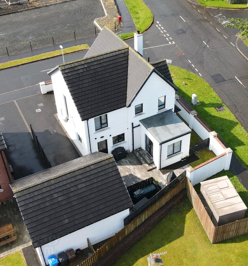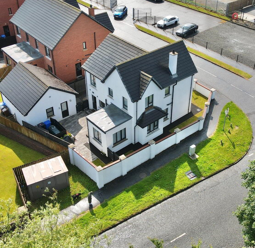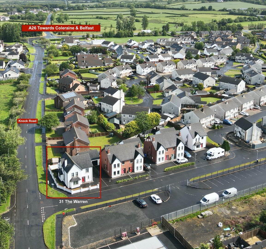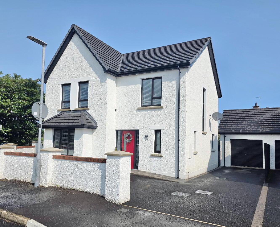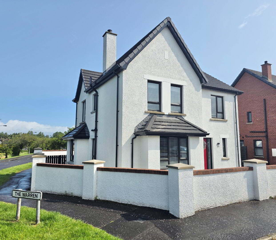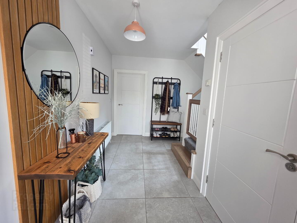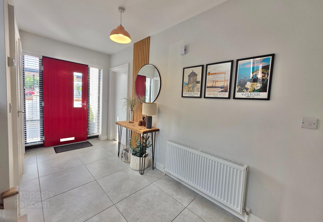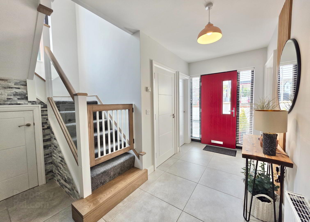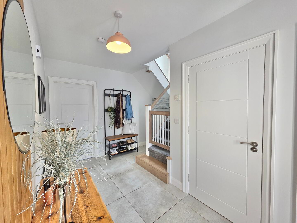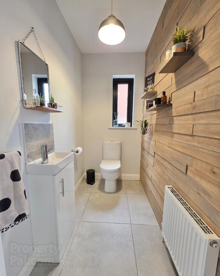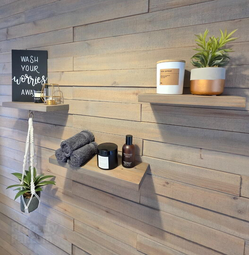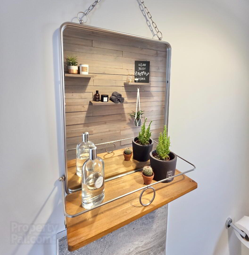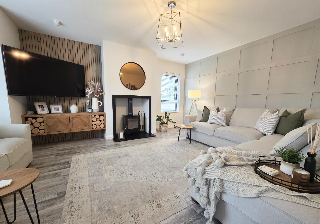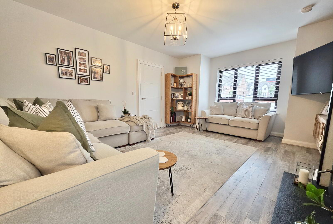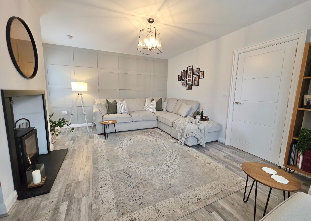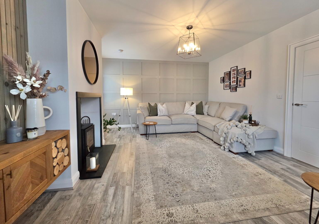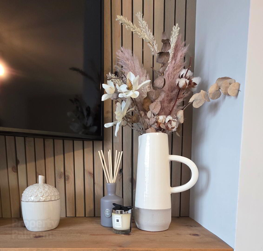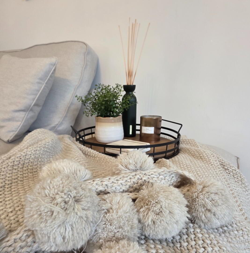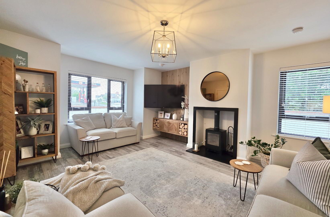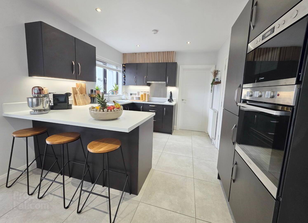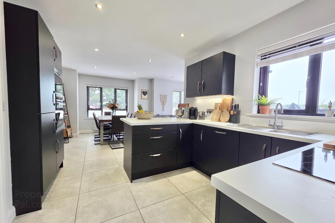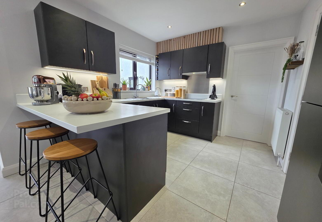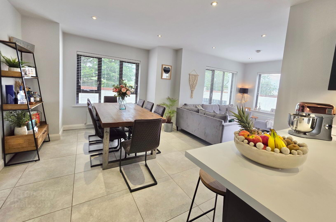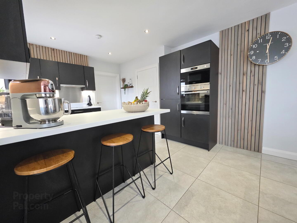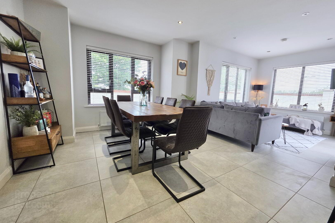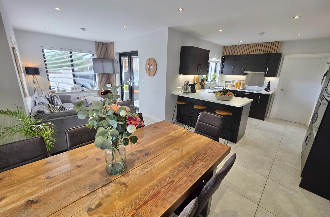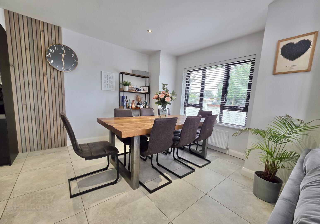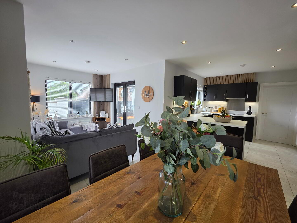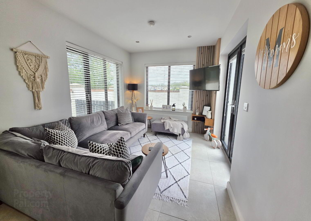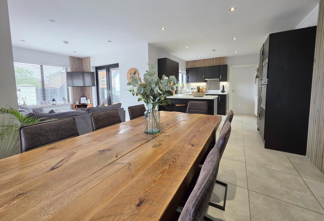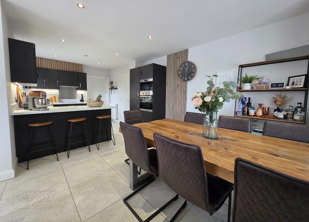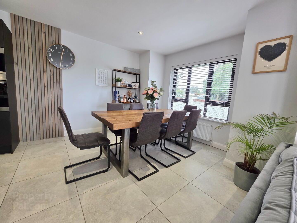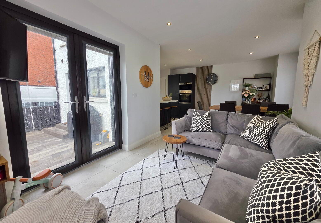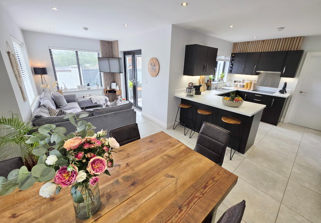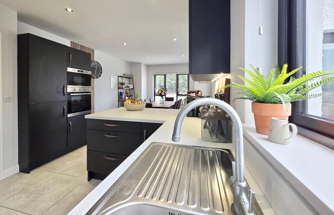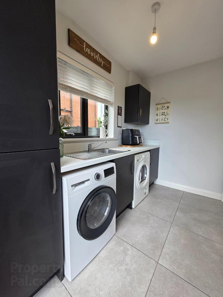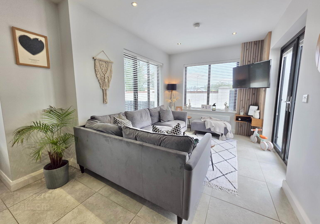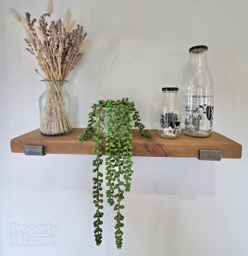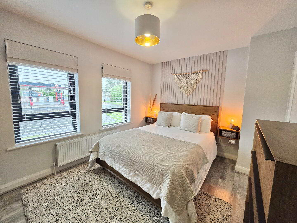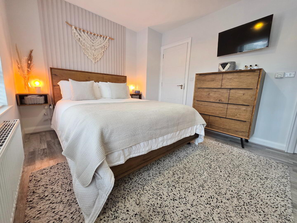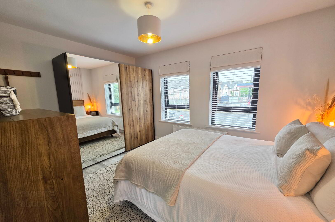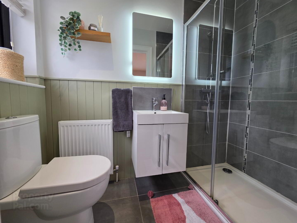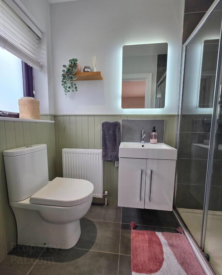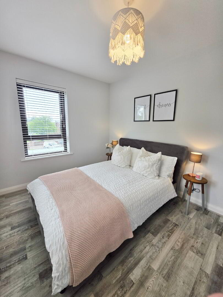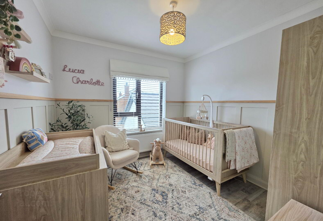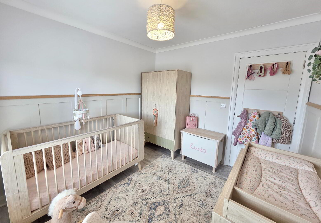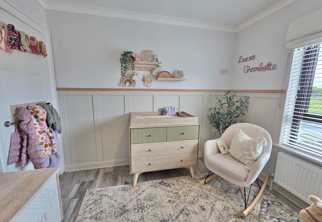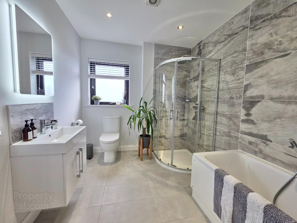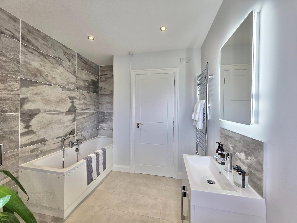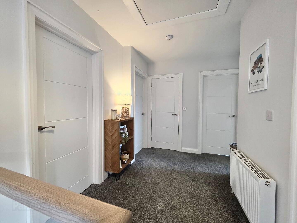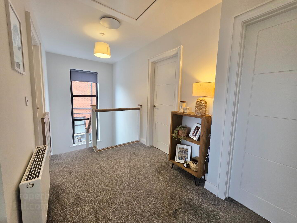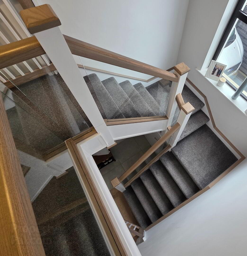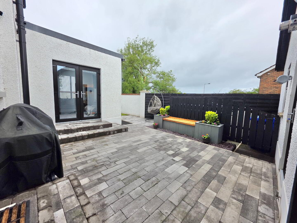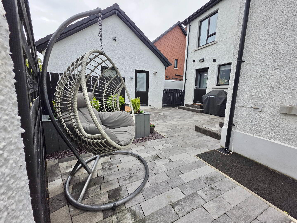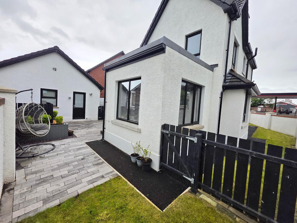31 The Warren,
(Off Knock Road), Ballymoney, BT53 6TH
4 Bed Detached House with garage
Offers Around £275,000
4 Bedrooms
3 Bathrooms
2 Receptions
Property Overview
Status
For Sale
Style
Detached House with garage
Bedrooms
4
Bathrooms
3
Receptions
2
Property Features
Tenure
Not Provided
Energy Rating
Heating
Oil
Broadband Speed
*³
Property Financials
Price
Offers Around £275,000
Stamp Duty
Rates
£1,381.05 pa*¹
Typical Mortgage
Legal Calculator
Property Engagement
Views Last 7 Days
507
Views Last 30 Days
2,218
Views All Time
26,363
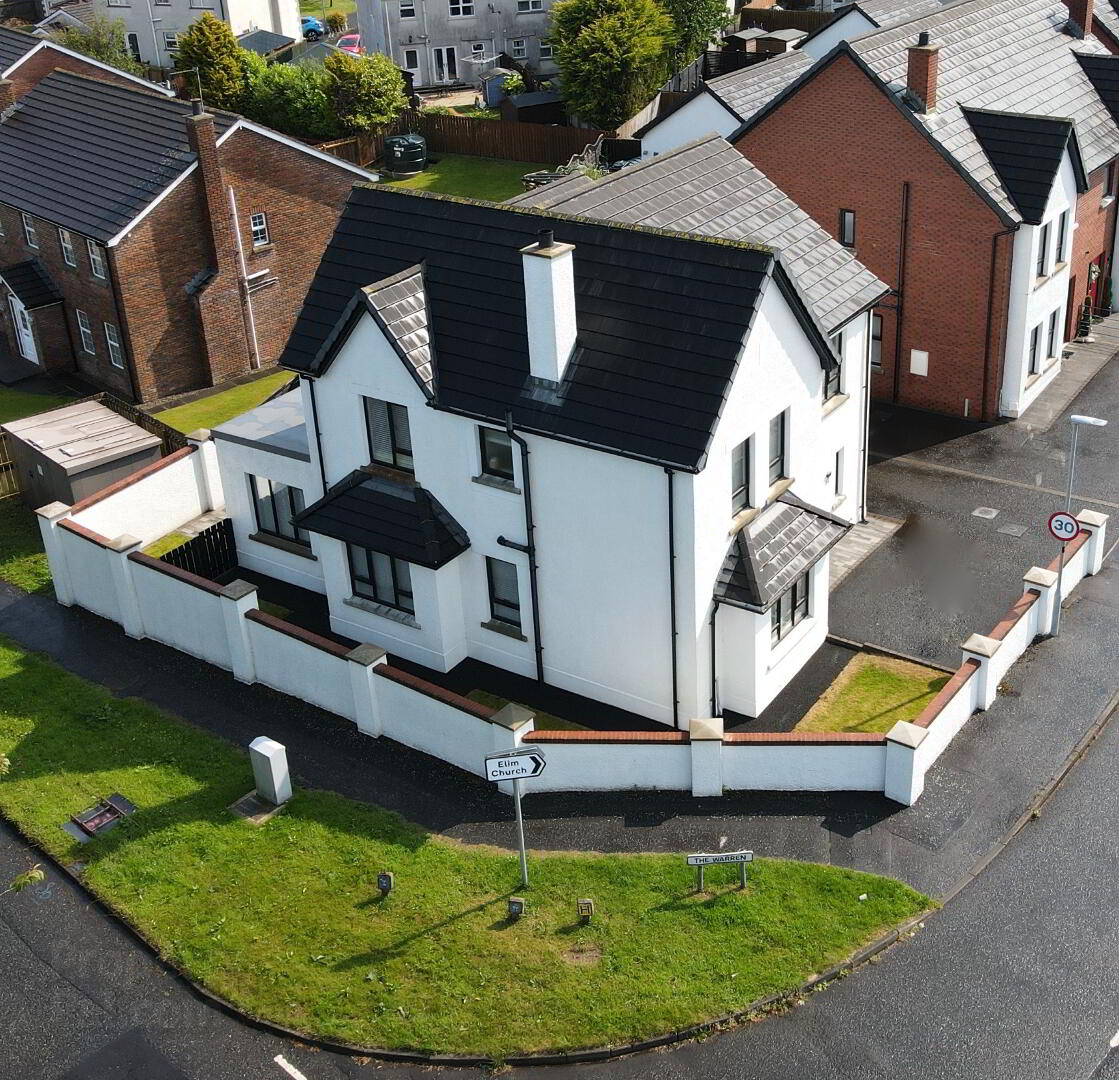
We are pleased to offer for sale this superb detached two storey dwelling with garage situated on a prominent corner site just off the ever popular Knock Road.This stunning property has been maintained and decorated to a standard second to none and offers 4 spacious bedrooms (master having ensuite) together with a spacious comfortable lounge, magnificient open plan kitchen/dining/snug. On entering the property you will instantly get that warm and welcoming feeling with continues throughtout the property. We invite you to browse this property at your leisure and strongly recommend inspection of this truly unique home. To register your interest why not give us a call on 02827667444. This property ticks every box.........
Spacious Entrance Hall:
With feature acoustic slatted wall, cloaks cupboard, understairs storage cupboard.
Downstairs W.C. & Wash Hand Basin:
With modern wooden panelled wall, tiled floor.
Lounge:
17'3 x 13'4 With feature 'Inglenook' styled fireplace with multi fuel black stove set on a superb black slate hearth and complimented with a slate surround, full height 'Shaker' styled panelled feature wall, high level television point.
Open Plan Kitchen/Dining/Snug:
Kitchen/Dining Area:
22'9 x 9'8 With most attractive German styled fully fitted eye and low level units incorporating a 'Blanco' ceramic hob with stainless steel splashback, 'Indesit' double oven/grill, 'Indesit' fridge/freezer, 'Indesit' integrated dishwasher, saucepan drawers, 'Blanco' single drainer stainless steel sink unit, 6 bottle wine rack, modern stainless steel extractor fan, breakfast bar, tiled floor, low voltage downlights, feature acoustic slatted wall, high level television point, brushed chrome sockets.
Snug Area:
11'7 x 8'7 With tiled floor, fitted corner acoustic slat wall panel, double patio doors to rear.
Utility Room:
10'2 x 5'8 With 'German' styled fully fitted eye and low level units, broom cupboard, left plumbed for automatic washing machine, space left for dryer, single drainer stainless steel sink unit, extractor fan, tiled floor.
Feature Turned Staircase With Glazed Panels To;
First Floor
Spacious Landing Area:
Master Bedroom:
13'4 x 10'0 With fitted wall bedside shelves, high level television point. Ensuite facility 7'6 x 4'0 With fully tiled walk-in shower cubicle having thermostatic shower system complete with drench head and body spray, wall mounted vanity unit, half panelled walls, low voltage downlights, fitted wall mirror with LED light, extractor fan.
Bedroom 2:
12'4 x 8'9 With fitted bedroom furniture comprising ample wardrobe space, shelving units complete with overhead storage units, limed oak laminate wooden floor.
Bedroom 3:
9'10 x 9'2 With limed oak laminate wooden floor, half panelled walls, cornice.
Bedoom 4:
13'0 x 6'9 With limed oak laminate wooden floor.
Bathroom & W.C. Combined:
8'9 x 7'10 With modern white suite, fully tiled walk-in shower cubicle having themostatic shower system complete with drench head and body spray, wall mounted vanity unit, fitted wall mirror with LED light, tiled floor, low voltage downlights, chome wall mounted heated towel rail.
Fully Shelved Airing Cupboard.
Exterior Features
To The Rear: Garden laid in lawn bordered by 6ft wall and panelled fencing, extensive pavior patio area, raised flower beds, outside water tap. To The Side: Garage 18'7 x 10'7 With roller door, pedestrian door, light and power points. To The Front: Tarmac drive and parking area.
Special Features
- Oil Fired Central Heating
- uPVC Double Glazed Windows
- Modern Four Panel Internal Doors
- Deep Skirting, Architraves With Hockey Stick Trim
- Town Centre Location
- Easy Commuting Access To Main Arterial Routes
- Excellent Decorative Order Throughout
- Ideal Family Home Having 4 Bedrooms & 2 Receptions
- uPVC Fascia, Soffit & Downpipes
- Spacious Corner Site


