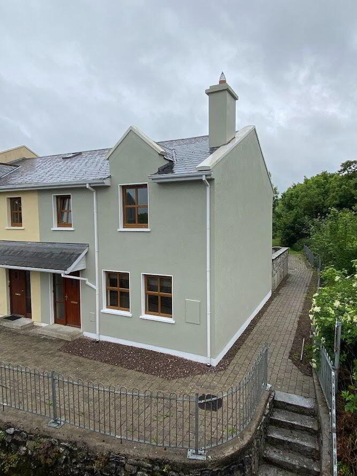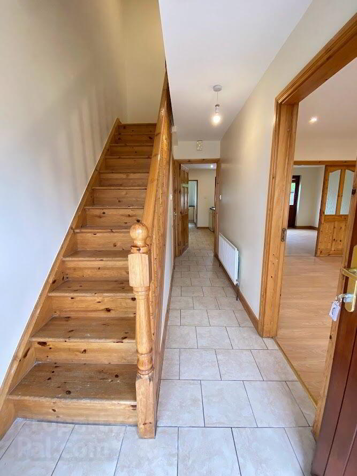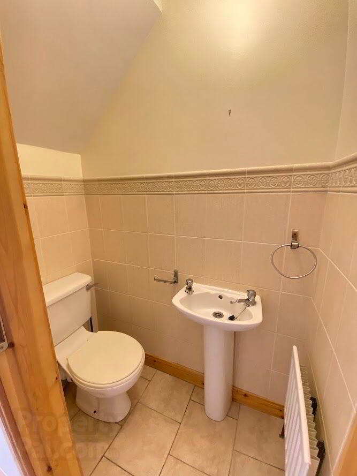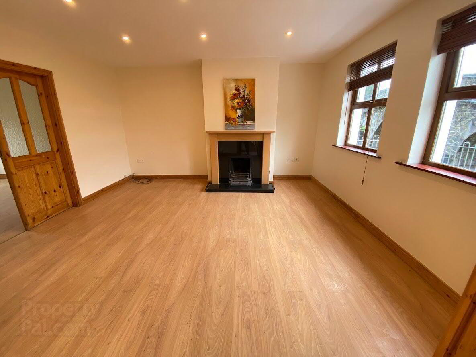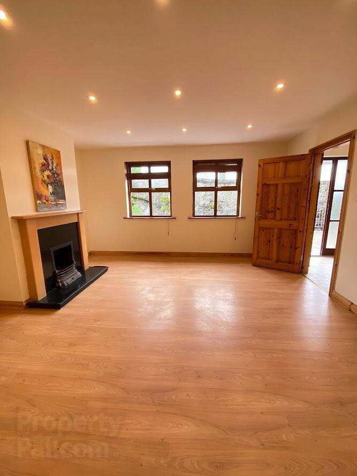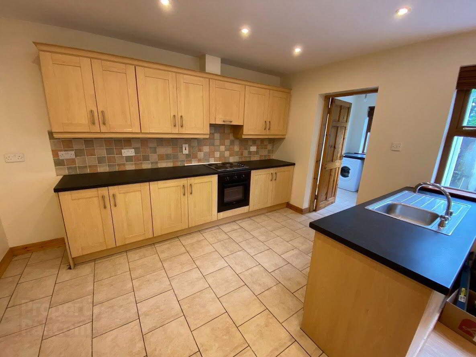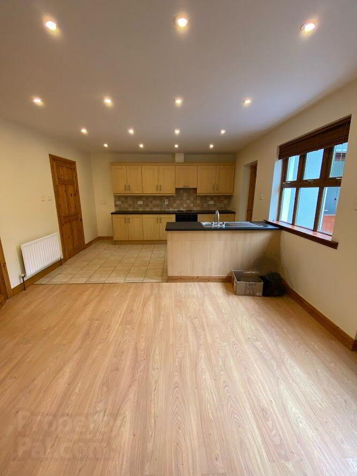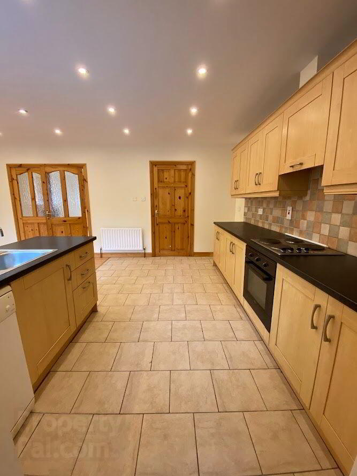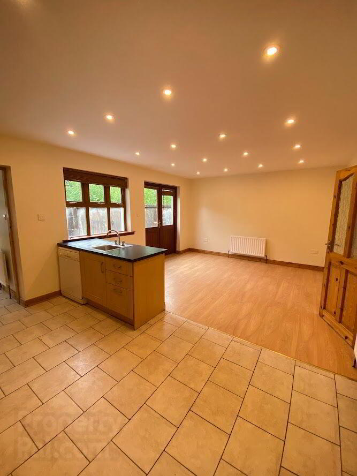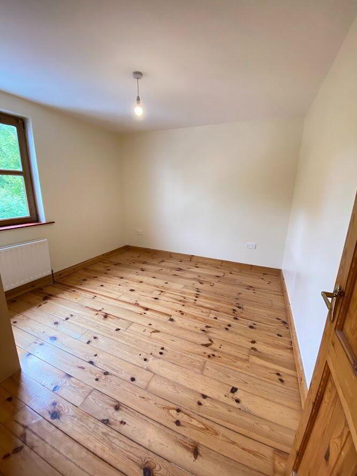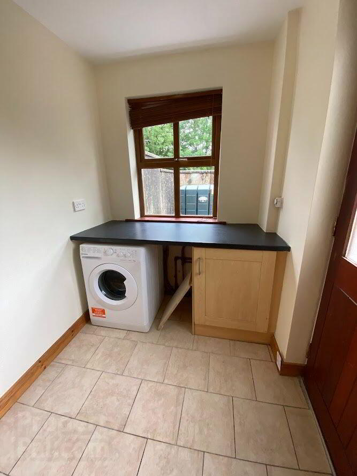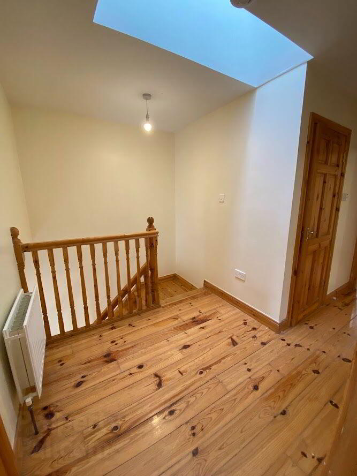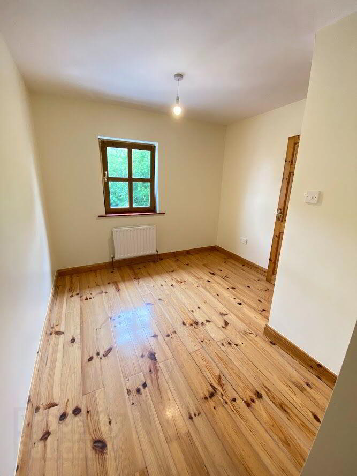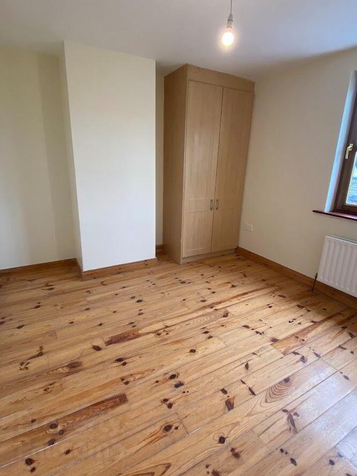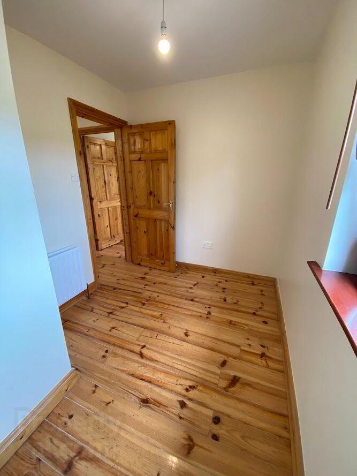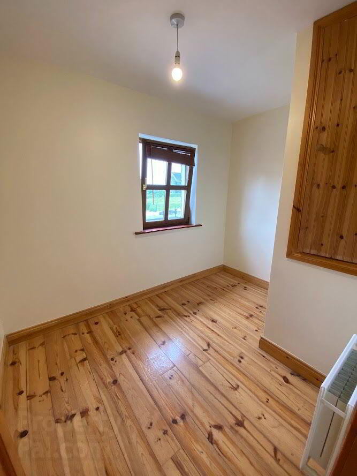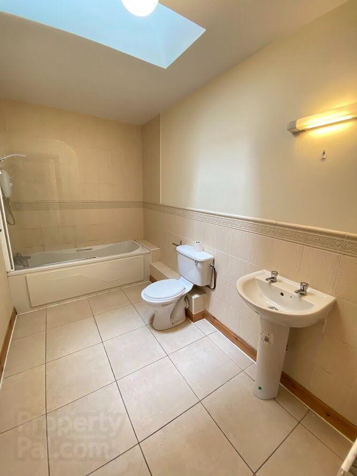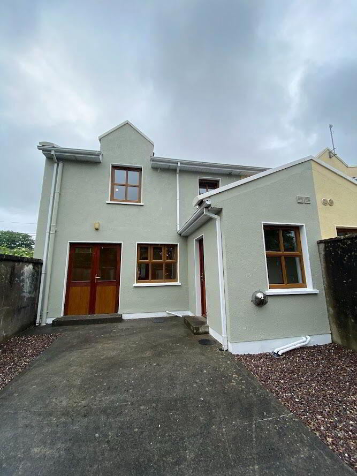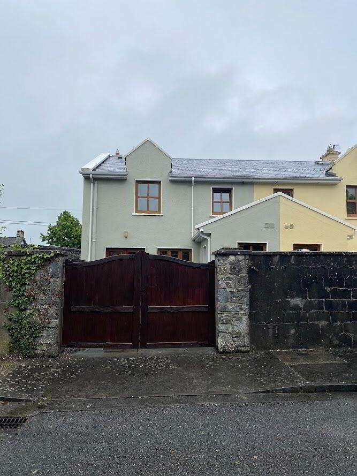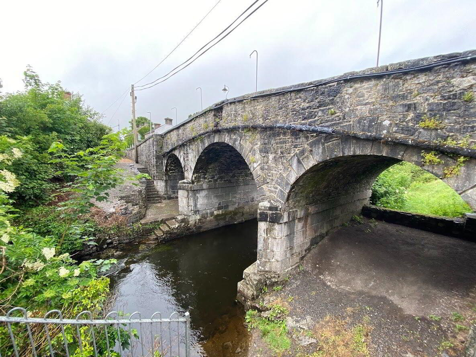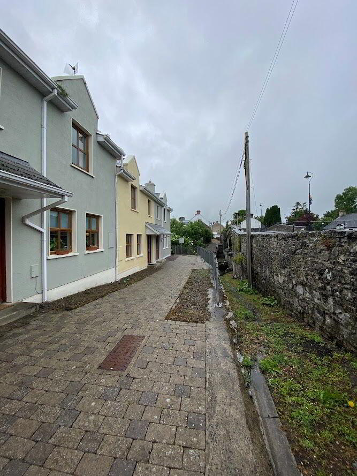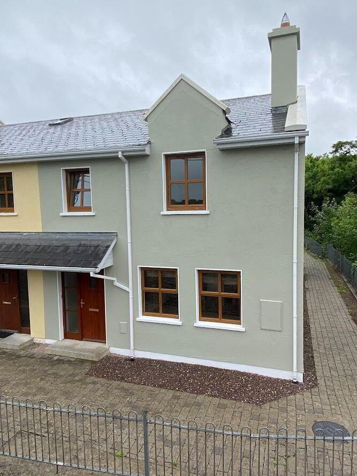31 The Park,
Ennis, Quin
4 Bed End-terrace House
Price €275,000
4 Bedrooms
2 Bathrooms
Property Overview
Status
For Sale
Style
End-terrace House
Bedrooms
4
Bathrooms
2
Property Features
Tenure
Not Provided
Energy Rating
Property Financials
Price
€275,000
Stamp Duty
€2,750*²
Property Engagement
Views All Time
60
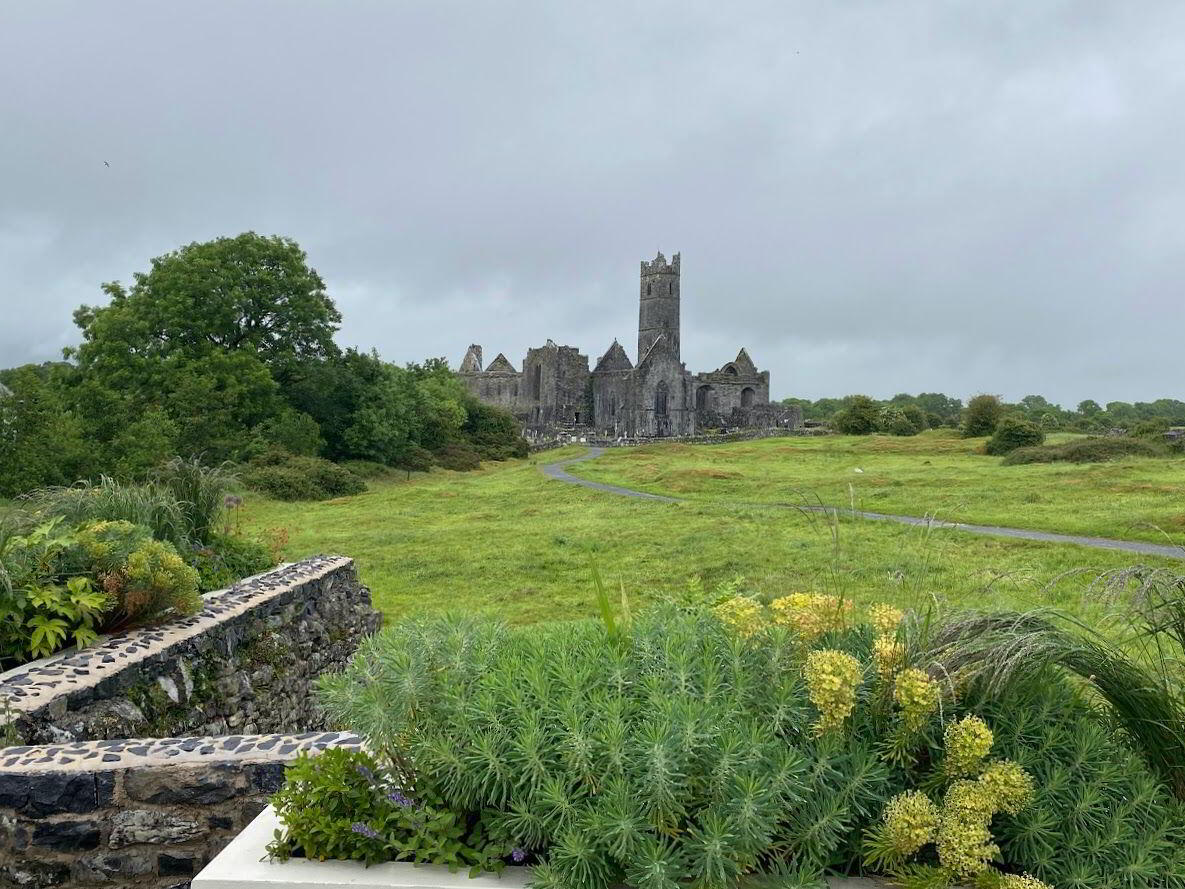
The village of Quin in South Clare is one of the most picturesque in the county and is centred around the remains of the 15th Quin Abbey. The Park is an established residential development in the heart of the village and adjacent to all local amenities. These include several well regarded bars, restaurants, cafe, church, primary school, creche, pharmacy, hairdressers, playground etc. Number 31 is prominently positioned on the front row of the estate looking onto the abbey and adjacent to the Rine river and its triple arched stone bridge. The house is presented for sale in excellent condition throughout having been fully redecorated. It features generous living and kitchen space, a separate utility and 4 first floor bedrooms. Accommodation & Approximate room measurements: Entrance Hall: 4.38m x 1.85m with ceramic tile floor and solid pine stairs to first floor. Guest WC: Partially tiled with WC and wash hand basin located under stairs. Tiled Floor. Reception Room 4.48m x 4.38m Generously proportioned room with granite fireplace and wood surround, laminate wood flooring and recessed lighting. Kitchen/Dining: 6.44m x 3.97m Open plan kitchen/dining room with a fully fitted shaker style kitchen. Great range of base and wall units. Appliances include electric oven and hob, extractor fan and dishwasher. Tiled floor in kitchen area and laminate wood flooring in the dining area. Double French doors to rear yard, recessed lighting. Utility: 2.66m x 1.76m Counter space and base storage unit. Plumbed for washing and dryer. Door to rear yard. 1st Floor Landing: 2.95m x 2.14m Solid French pine flooring. Hot-press with dual emersion. Bedroom 1: 3.38m x 3.19m with built-in wardrobes and Solid French pine flooring. Bedroom 2: 3.17m x 2.93mwith built-in wardrobes and Solid French pine flooring. Bedroom 3: 3.06m x 2.94m with Solid French pine flooring.. Bedroom 4: 2.95m x 2.11m with Solid French pine flooring and closet space. Bathroom: 3.36m x 1.86m WC, wash hand basin and bath with new electric shower overhead. Partially tiled walls and tiled floor. Outside: South facing private rear yard. Fully walled with double wooden gates and off street parking if required. Additional parking is provided immediately behind the house OFFERS IN EXCESS OF 275,000 ARE INVITED
BER Details
BER Rating: Not provided
BER No.: 104380852
Energy Performance Indicator: Not provided

