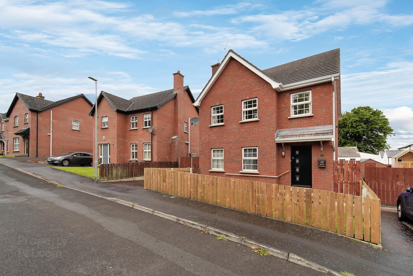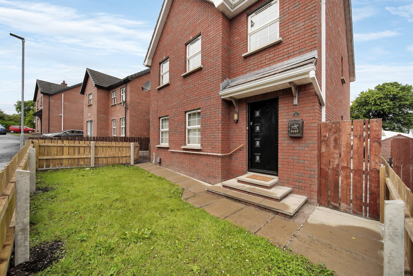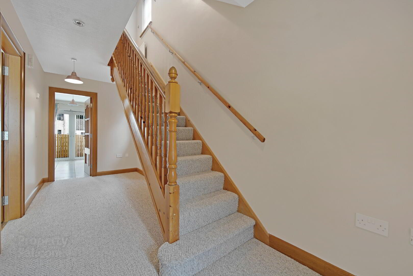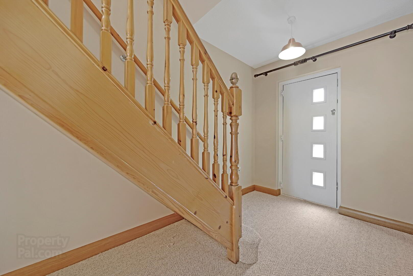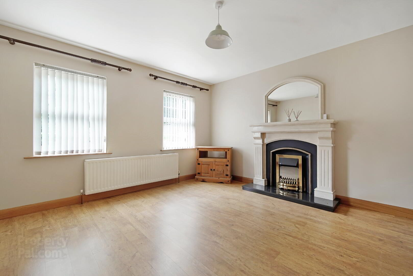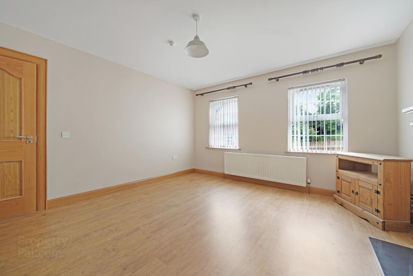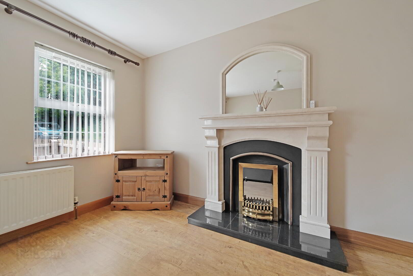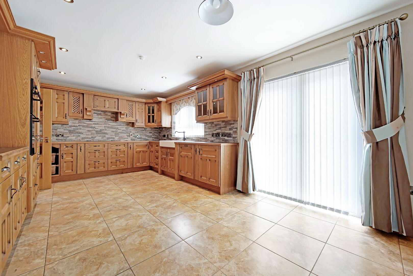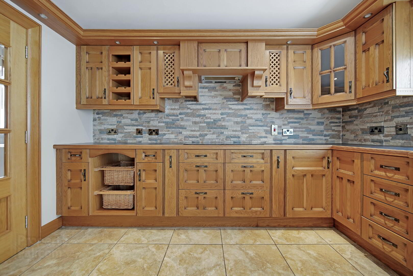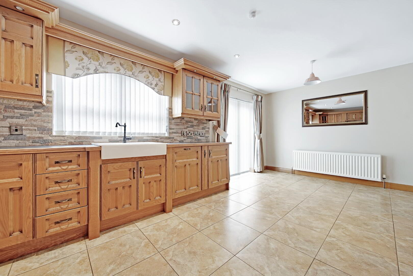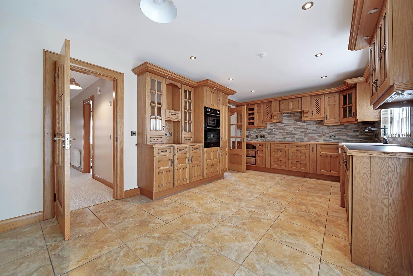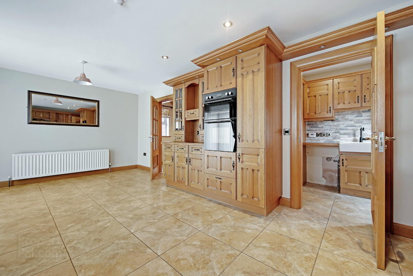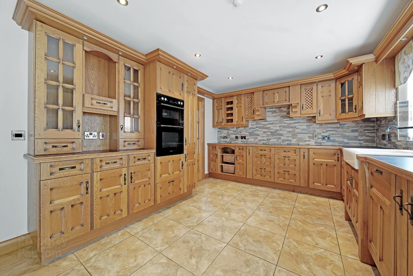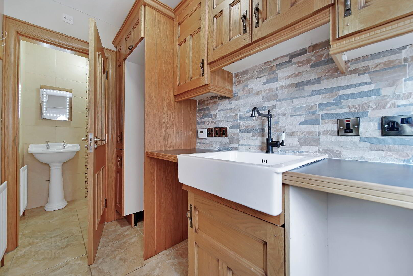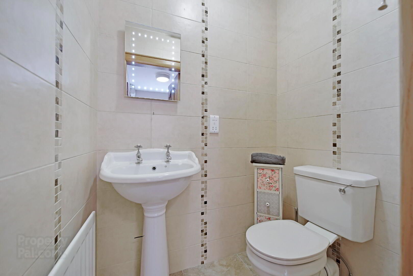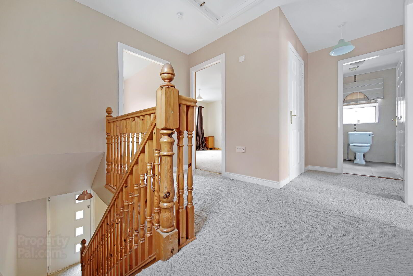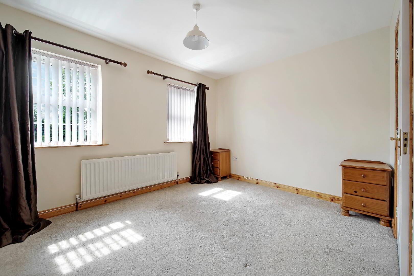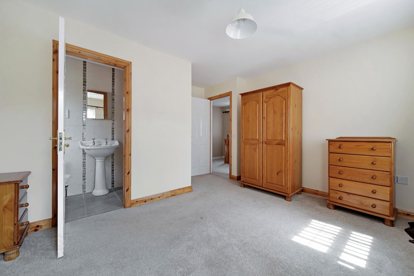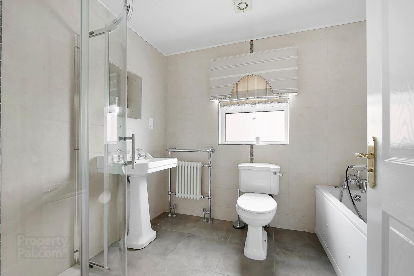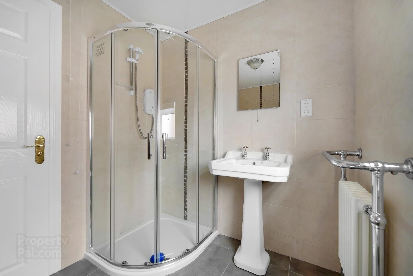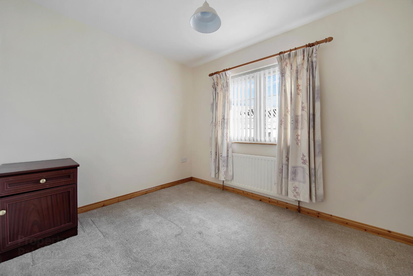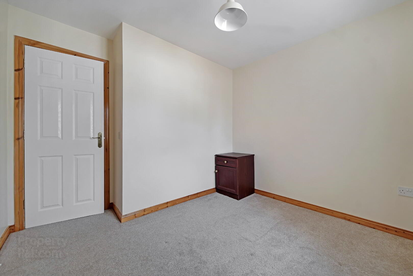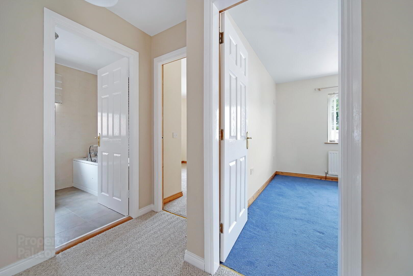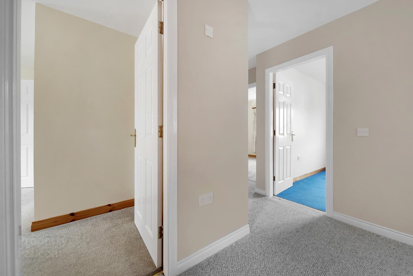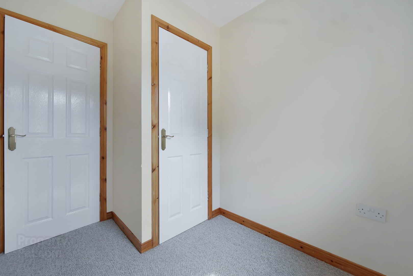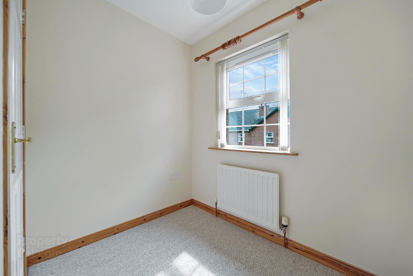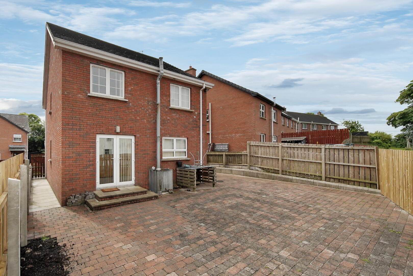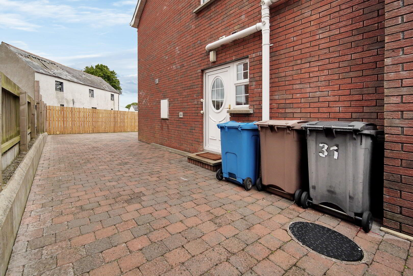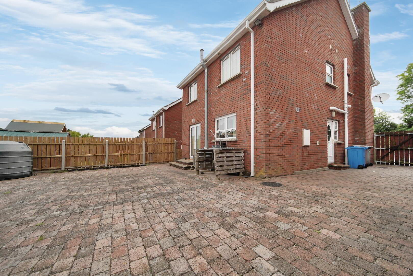31 The Milestone,
Dungannon, BT70 1HG
4 Bed Detached House
Offers Over £224,950
4 Bedrooms
2 Bathrooms
1 Reception
Property Overview
Status
For Sale
Style
Detached House
Bedrooms
4
Bathrooms
2
Receptions
1
Property Features
Size
117 sq m (1,259.4 sq ft)
Tenure
Freehold
Energy Rating
Heating
Oil
Broadband
*³
Property Financials
Price
Offers Over £224,950
Stamp Duty
Rates
£1,280.07 pa*¹
Typical Mortgage
Legal Calculator
Property Engagement
Views All Time
733
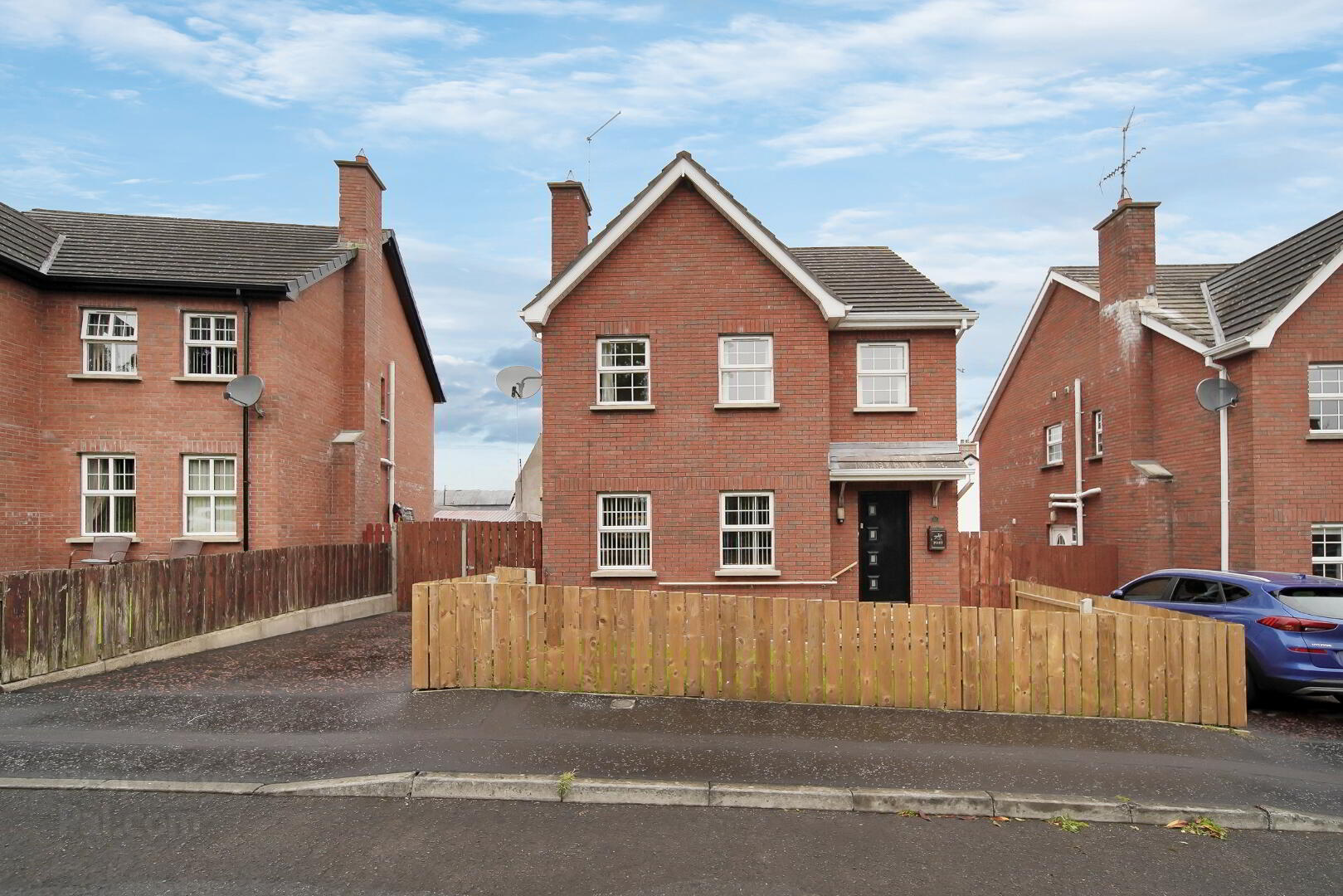
Features
- Attractive Detached Red Brick Family Homes
- Four Bedrooms (Master with en-suite)
- Spacious Lounge with feature fireplace
- Large kitchen/dining area with built in an integrated appliances
- Asphalt driveway
- Family bathroom with separate bath and shower
- U.P.V.C. Double Glazed Windows
- P.V.C. French Doors and back door
- Composite front door
- Oil Fired Central Heating
- Early viewing is highly advisable
Milestone is an exclusive development off Mullaghmore Road that includes semi-detached and detached red brick family residences. The house is in a superb location, close to Donaghmore, Dungannon Town Centre, and the Dungannon Golf Club. This property is likely to appeal to a wide spectrum of house purchasers, particularly growing families.
Accommodation Comprises:
Entrance Hall: Spacious entrance hall. Composite front door. Pine balustrade staircase with newly fitted carpet. Entrance hall has newly fitted carpeted. Telephone and power points.
Lounge: 4.32m x 4.08m Open fire with marble fireplace surround, cast iron inset and granite hearth. Matching over mantle mirror. Laminate wooden floor. Television and power points.
Kitchen/Dining Area: Glazed door from entrance hall. Modern fitted Oak kitchen with excellent range of high and low level units with spot lighting. Display units. Pull out wicker basket drawers. Integrated under counter fridge. Built in eye level electric oven and grill. Built in 5-ring induction hob. Over mantle extractor hood with fan and light. White ceramic 1 1/2 bowl sink with mixer tap. Spot lighting above sink area. Tiled floor and splash backs. P.V.C. French doors leading to enclosed low maintenance rear garden which has been brick paved. Glazed Oak door leading to the utility room and guest wc.
Utility Room: Modern fitted Oak high and low level units. Plumbed for automatic washing machine and space for tumble dryer. Storage space for fridge/freezer. White ceramic single bowl sink unit with mixer tap. Tiled splash backs and floor. Extractor fan. Power points. Central heating clock. P.V.C. exterior door leading to side driveway.
WC: 1.6m x 1.11m White suite with chrome fittings. Low flush wc and pedestal wash hand basin. Tiled walls and floor. Shaver point. LED mirror. Extractor fan.
1st Floor:
Landing: Spacious landing with newly fitted carpets. Power points. Hotpress, shelved. Access to roof space.
Bedroom 1: 4.22m x 4.08m Natural carpet. Power points.
En-Suite: 2.4m x 1.02m White suite with chrome fittings. Low flush wc and pedestal wash hand basin. Tiled shower cubicle with electric shower. Shaver point. LED mirror. PVC ceiling. Extractor fan.
Bedroom 2: 3.6m x 3.1m Carpeted. Television and power points.
Bedroom 3: 3.2m x 3.13m Carpeted. Television and power points.
Bedroom 4: 2.55m (LM) x 2.16m (WM) Newly fitted carpet. Telephone and power points. Built in wardrobe, shelved.
Bathroom: 2.7m x 2.05m White suite with chrome fittings. Low flush wc, pedestal wash hand basin and panel bath with telephone mixer taps. Tiled shower cubicle with electric shower. P.V.C. ceiling. Extractor fan. Tiled walls and floor. LED mirror. Shaver point. Floor mounted heated towel radiator.
Outside:
Garden to front enclosed and laid out in lawn. Asphalt driveway to side of property providing off street parking. Double gates leading to paved parking space. Enclosed rear garden paved with decorative brick. Oil tank and burner. Cold tap. Sensor security lighting.
Thinking of Selling?
FREE VALUATION!
If you are considering the sale of your own property we are delighted to offer a FREE sales valuation, without obligation of sale. Get in contact today and we will be happy to help & advise you!
028 8676 3265
PROPERTIES REQUIRED ACROSS ALL AREA
MISREPRESENTATION CLAUSE
Maneely & Co Ltd gives notice to anyone who may read these particulars as follows. These particulars do not constitute any part of an offer or contract. Any intending purchasers or lessees must satisfy them selves by inspection or otherwise to the correctness of each of the statements contained in these particulars. We cannot guarantee the accuracy or description of any dimensions, texts or photos which also may be taken by a wide camera lens or enhanced by photo shop All dimensions are taken to the nearest 5 inches. Descriptions of the property are inevitably subjective and the descriptions contained herein are given in good faith as an opinion and not by way of statement of fact. The heating system and electrical appliances have not been tested and we cannot offer any guarantees on their condition.

