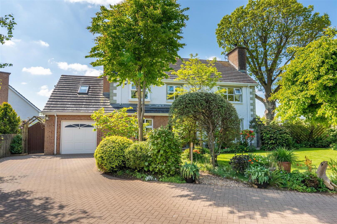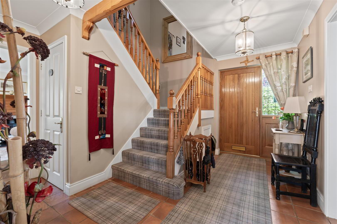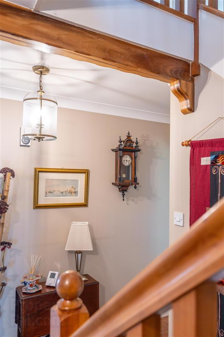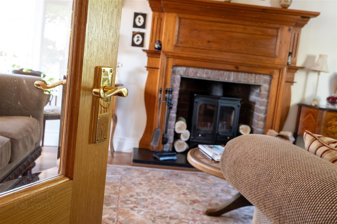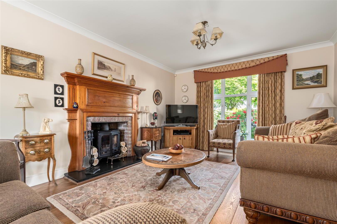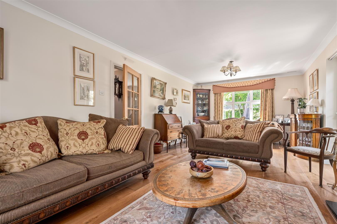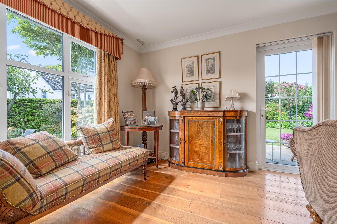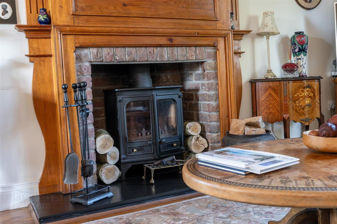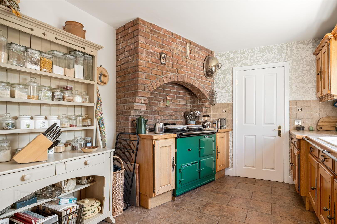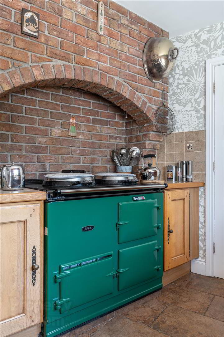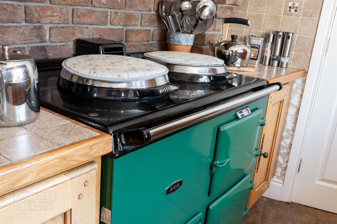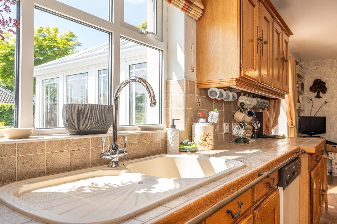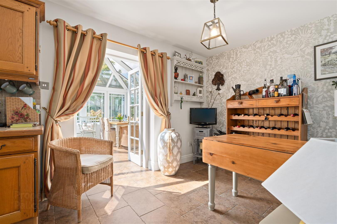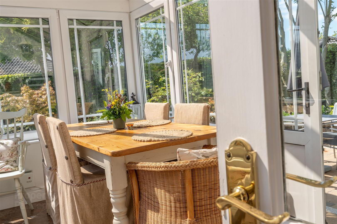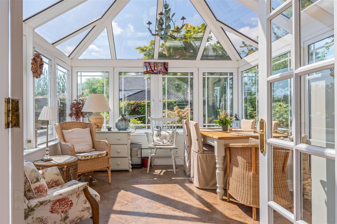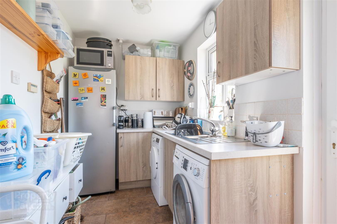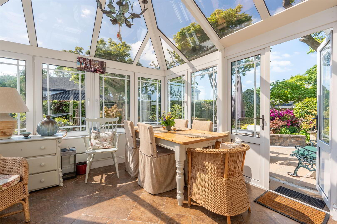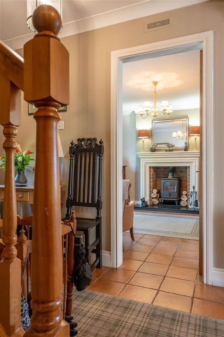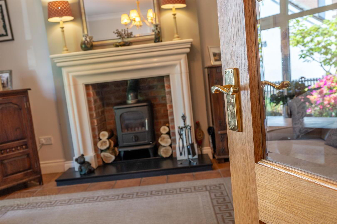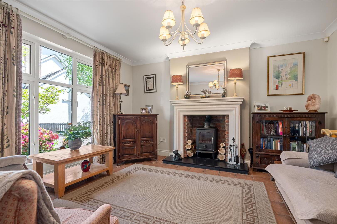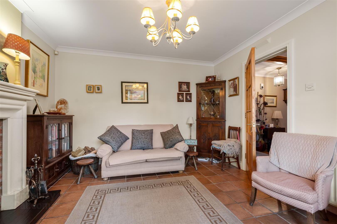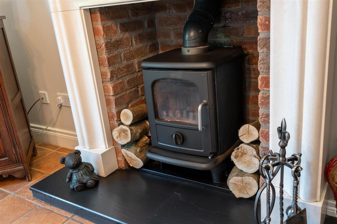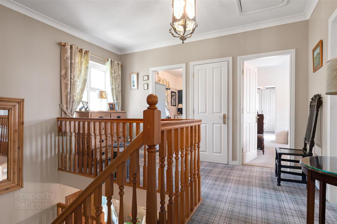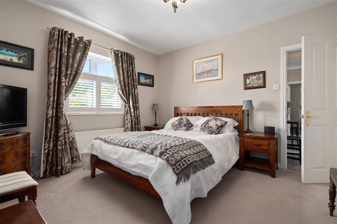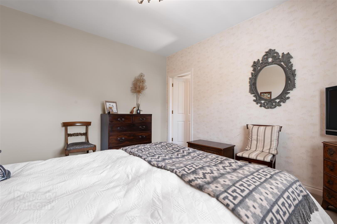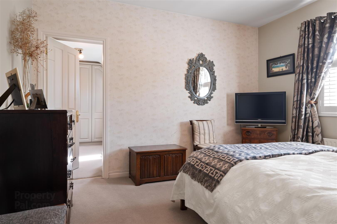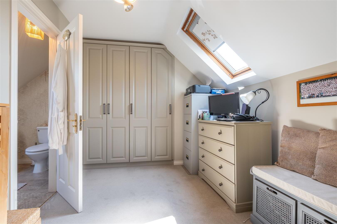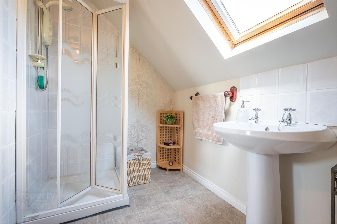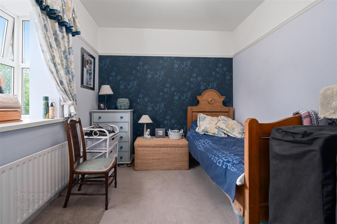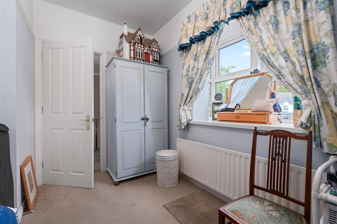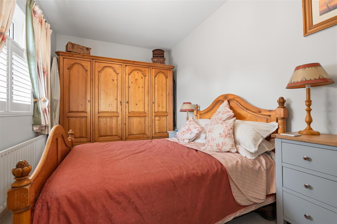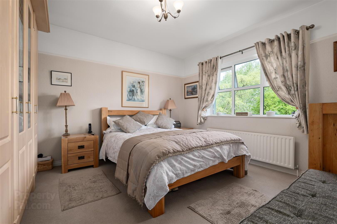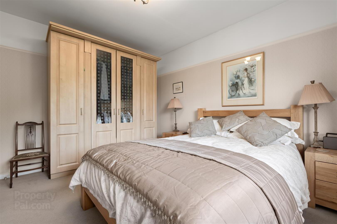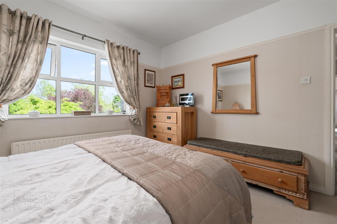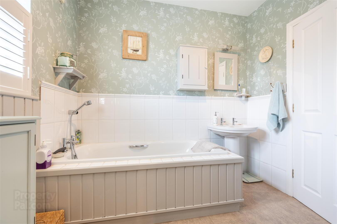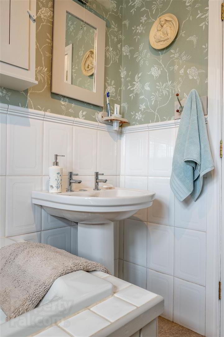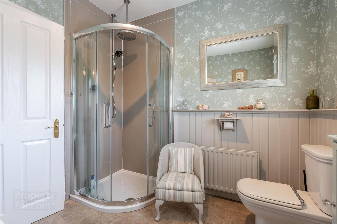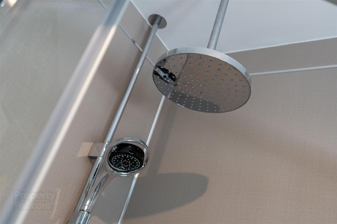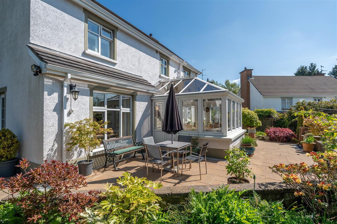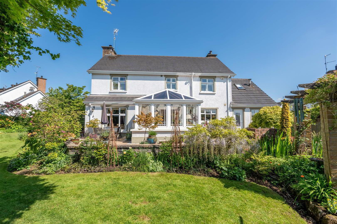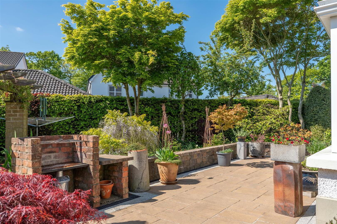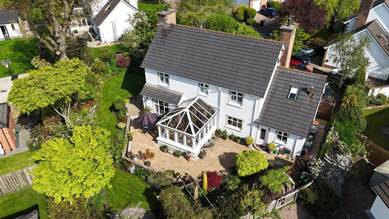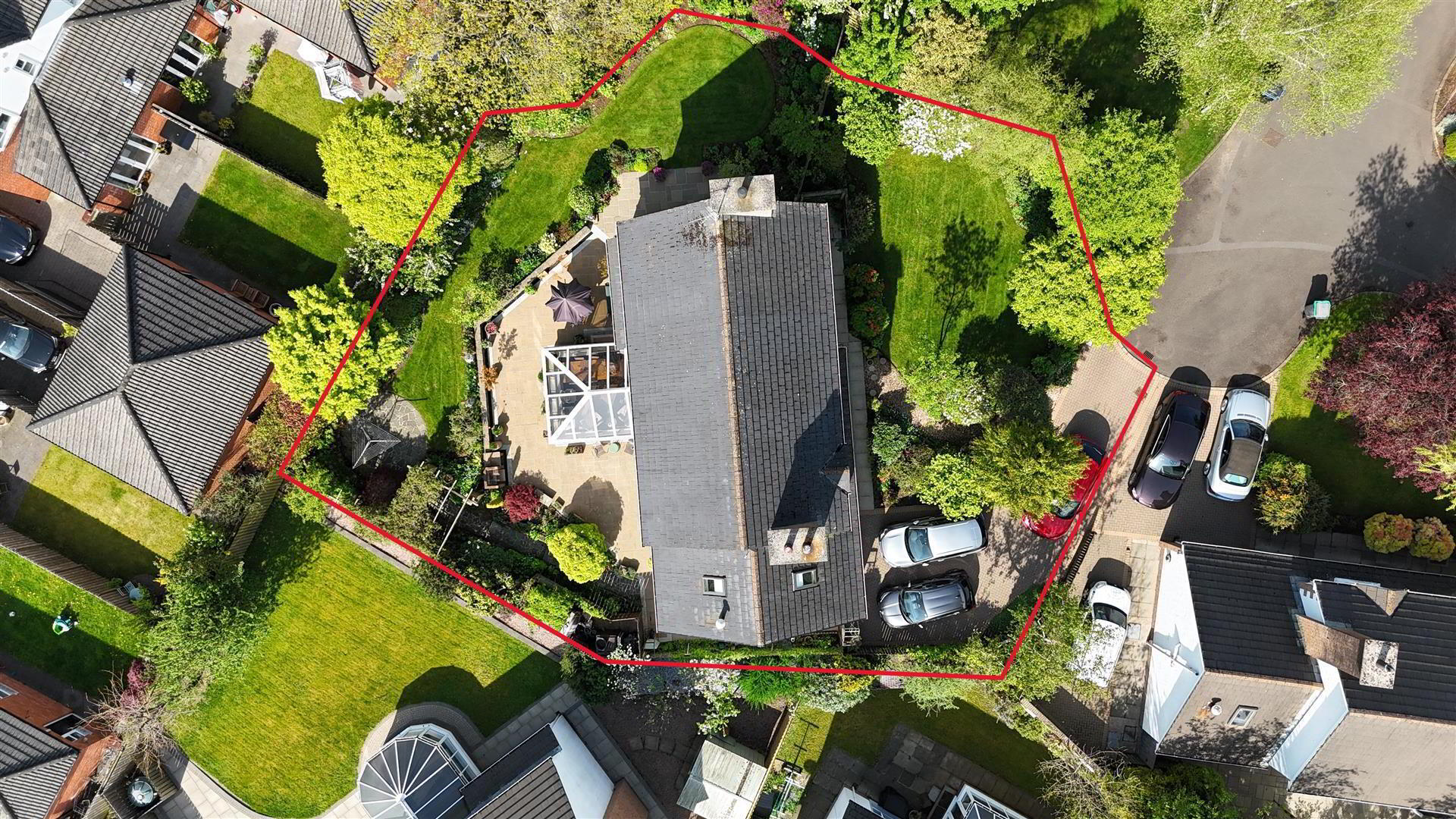31 Sourhill,
Ballymena, BT42 2LG
4 Bed Detached House
Sale agreed
4 Bedrooms
3 Bathrooms
3 Receptions
Property Overview
Status
Sale Agreed
Style
Detached House
Bedrooms
4
Bathrooms
3
Receptions
3
Property Features
Tenure
Freehold
Energy Rating
Broadband
*³
Property Financials
Price
Last listed at Offers Over £349,950
Rates
£2,376.00 pa*¹
Property Engagement
Views Last 7 Days
54
Views Last 30 Days
309
Views All Time
8,683
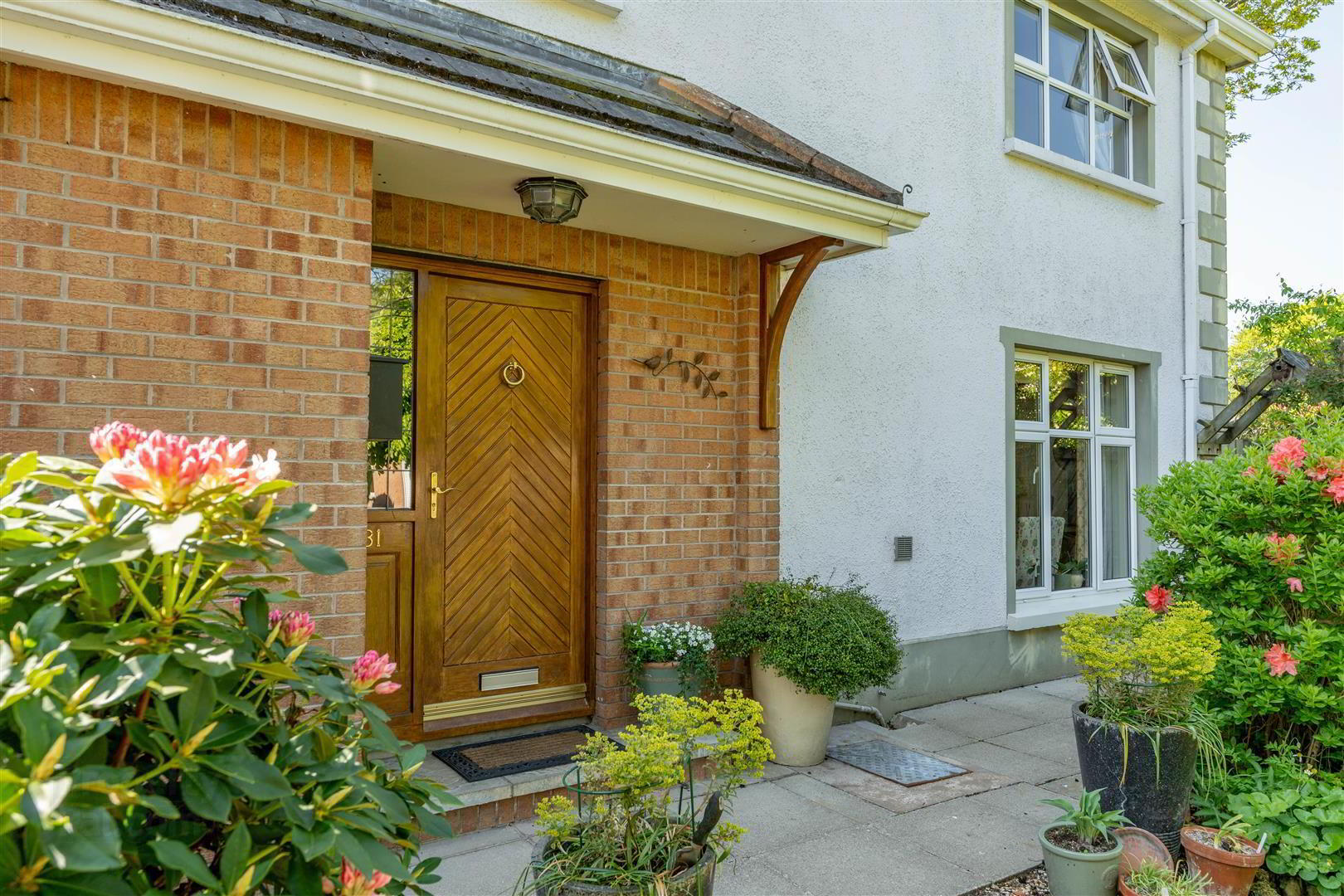
Features
- Spacious fully tiled Entrance Hall with Staircase to First Floor / Understairs storage
- Two generous reception rooms both with wood burning stoves and a spacious sunroom with fully tiled floor
- Spacious Kitchen With Informal Dining Area / Full range of 'Mobalpa' high and low level units
- Oil-fired 'Aga' range cooker configured to heat home
- Utility room with high and low level kitchen units and space for a Fridge Freezer, washing machine and tumble dryer
- First Floor Gallery Landing
- Four Well Proportioned Bedrooms / Master With dressing room and large Ensuite Shower room
- Luxury Family Bathroom With Four Piece Suite to Include Panel Bath and Separate Shower Cubicle with 'Mira' Power shower
- PVC Double Glazed Windows and external rear doors / Double Oak front door / Oil Fired Central Heating / PVC Fascia and Soffits
- Spacious fully landscaped site / Integrated garage / Close to local amenities, schools and transport facilities
The home boasts three inviting reception rooms, providing ample space for relaxation and entertainment. Among these is a delightful sunroom, where you can bask in natural light while enjoying views of the beautifully landscaped gardens that grace both the front and rear of the property. These gardens are a true highlight, offering a serene outdoor space perfect for family gatherings or quiet moments of reflection.
The heart of the home features a traditional oil-fired 'Aga' range cooker, ideal for those who appreciate the art of cooking and wish to create culinary delights in a warm and welcoming environment.
This property is not just a house; it is a sanctuary that combines elegance with practicality, making it an ideal choice for families or anyone seeking a peaceful retreat in a picturesque setting. With its spacious layout and stunning outdoor spaces, this home is sure to impress all who visit. Don't miss the opportunity to make this beautiful property your own.
- OUTSIDE FRONT
- Brick Pavia driveway with space for 4 cars. Fully landscaped front garden featuring a neat lawn with mature and well stocked flower bedding and mature shrubs leading to integrated garage. Pedestrian gate to rear on either side. Paved pathway to front door. Outside light.
- ENTRANCE HALL
- Oak front door with sidelight leading to spacious and fully tiled entrance hall. Staircase to First floor with moulded handrail and turned balustrading. Understairs storage cupboard. Double radiator.
- RECEPTION 1 7.375 x 3.604 (24'2" x 11'9")
- Engineered wooden flooring. Dual aspect windows. PVC double glazed door to side. Feature wood burning stove with tiled slate hearth, custom wood surround (sourced from Belfast gas works) and exposed brick inset. Two Double radiators.
- GROUND FLOOR WC
- White suite comprising a low flush WC and pedestal wash hand basin with stainless steel hot and cold tap and tiled splashback. Fully tiled floor. Single radiator.
- RECEPTION 2 3.528 x 4.005 (11'6" x 13'1")
- Feature 'Inglenook' wood burning stove with decorative custom stone surround and tiled slate hearth. Fully tiled floor. Exposed brick inset. Double radiator.
- KITCHEN / INFORMAL DINING 7.307 x 2.963 (23'11" x 9'8")
- Fully fitted 'Mobalpa' High and low level solid oak kitchen units with exposed hinges, tiled worktops and splashback tiling and decorative handles. Single drainer ceramic sink with chrome mixer tap and 'pelmet' with downlights over. 'Aga' oil range cooker with water heating and beautiful exposed brick surround. Over counter and over 'Aga' lighting. Porcelain 'Indian summer' tiled flooring. 'eyeball' spotlights. Open to:
- SUNROOM 3.94 x 3.51 (12'11" x 11'6")
- 'Indian Summer' Porcelain tiled flooring. PVC double glazed windows and external door leading to rear.
- UTILITY ROOM
- Range of high and low level kitchen units with complimentary worktops and splashback tiling. One and a quarter bow stainless steel sink unit with chrome mixer tap. Space for fridge freezer, washing machine and tumble dryer. Porcelain tiled 'indian summer' flooring. PVC double glazed door to rear. Access to integrated garage. Access to loft.
- FIRST FLOOR LANDING
- Access to partially floored loft with 'Slingsby' ladder. Hotpress with insulated copper cylinder and shelved storage above.
- BEDROOM 1 3.754 x 3.511 (12'3" x 11'6")
- Shutter blinds. Single Radiator. Leading to;
- DRESSING ROOM 2.923 x 2.504 (9'7" x 8'2")
- Custom integrated storage cupboard.
- EN-SUITE
- Three piece white suite a fully enclosed shower with 'Mira spirit' electric shower. Fully tiled splashback and partially glazed folding door pedestal wash hand basin with chrome 'Victorian' style hot and cold taps. Tiled splashback. Low flush WC. Fully tiled floors. Extractor fan. Single radiator.
Access to eaves storage. - BEDROOM 2 3.966 x 3.615 (13'0" x 11'10")
- Single radiator.
- BEDROOM 3 4.756 x 2.534 (15'7" x 8'3")
- Single radiator.
- BEDROOM 4 3.506 x 2.679 (11'6" x 8'9")
- Single radiator.
- BATHROOM 2.543 x 2.538 (8'4" x 8'3")
- Modern white luxury four piece suite comprising a corner shower with 'Mira' power shower, integrated 'Drench' shower head, Secondary attachment. PVC wall panelling and partially glazed sliding door. Wood panel bath with feature chrome mixer tap, shower attachment and decorative tiled splashback. Pedestal wash hand basin with chrome hot and cold tap. Feature wood wall panelling fully tiled floor. Shutter blinds Extractor fan. Double radiator.
- INTEGRAL GARAGE
- Up and over door. Power and lightnings.
- OUTSIDE REAR
- Beautifully landscaped rear garden offering superb privacy and sun orientation. Large south facing terrace and west facing patio.. Unusual plants and shrubs which encourage small birds such as Tree creepers, black caps and long tailed tits etc.. Neat lawns. Brick Pillar Pergola. Paved pathway through garden with raised flower bed boarders.
- IMPORTANT NOTE TO ALL POTENTIAL PURCHASERS;
- Please note, none of the services or appliances have been tested at this property.
In addition property boundary photos are for illustrative purposes only.


