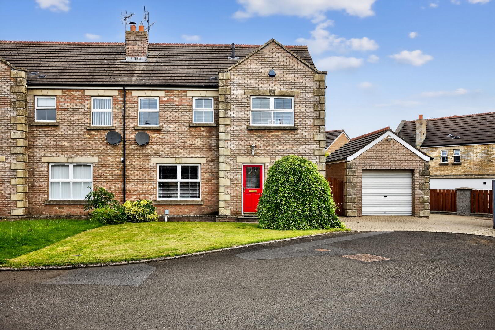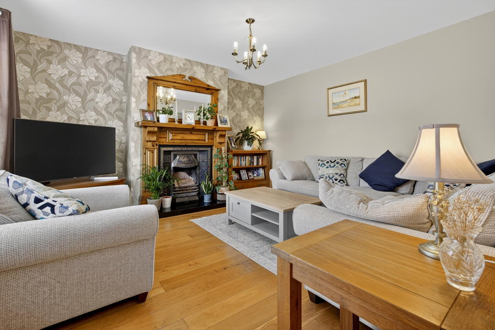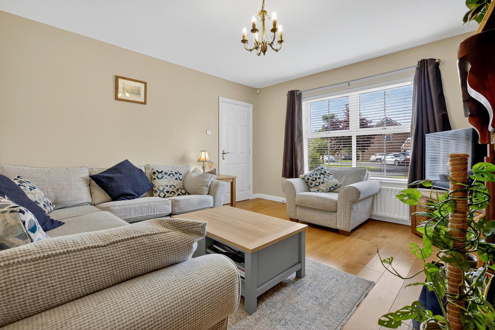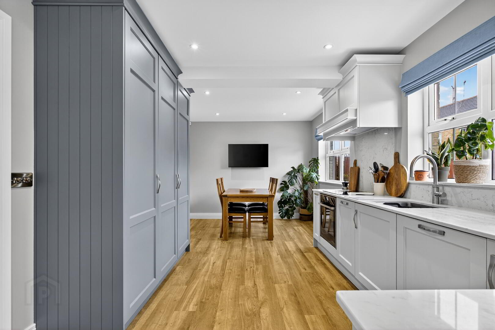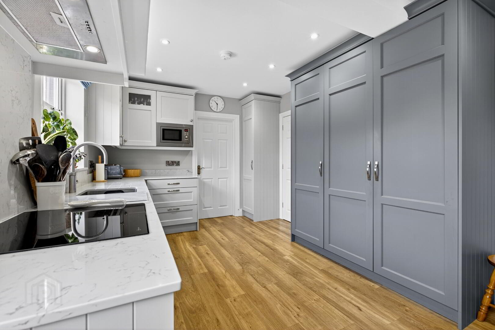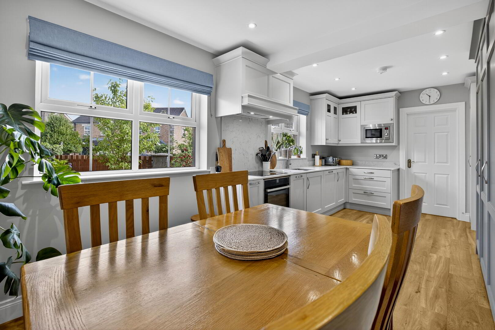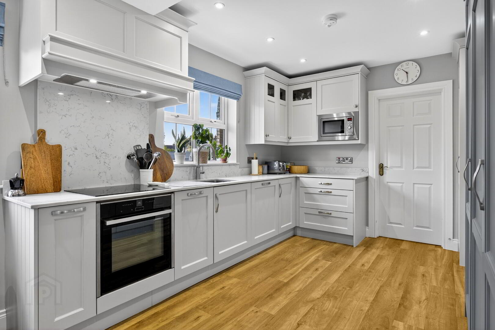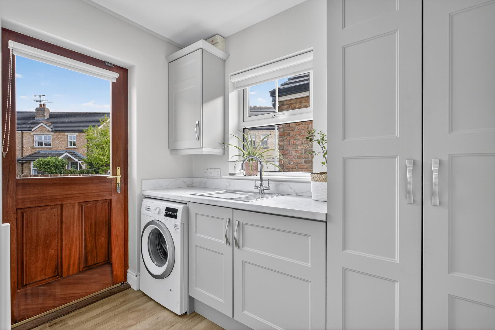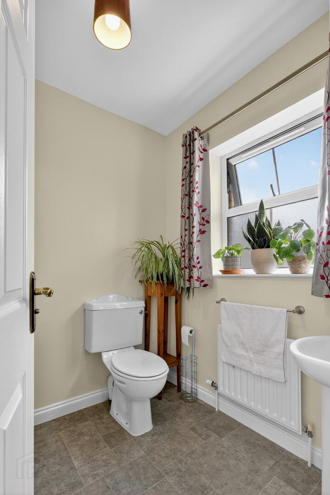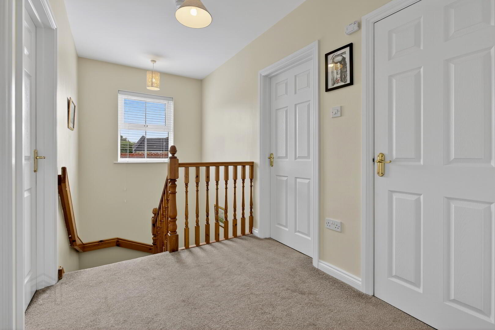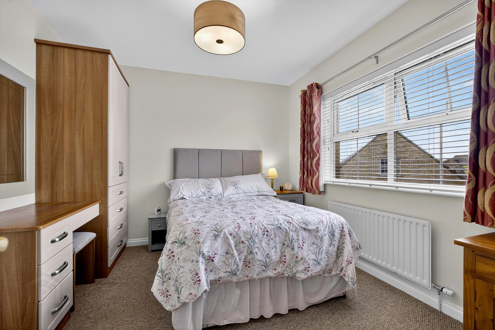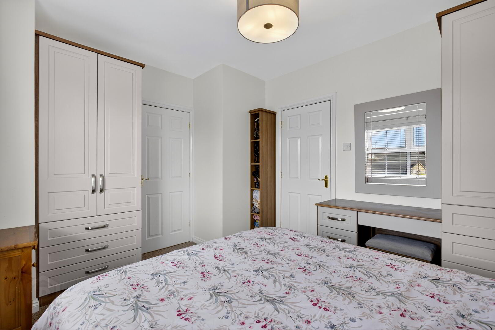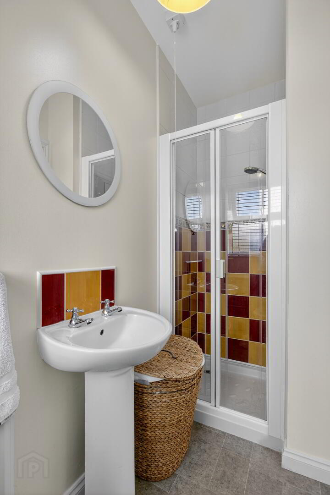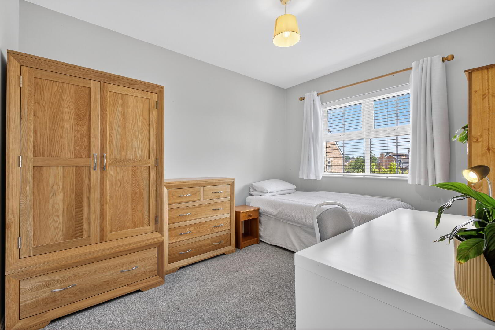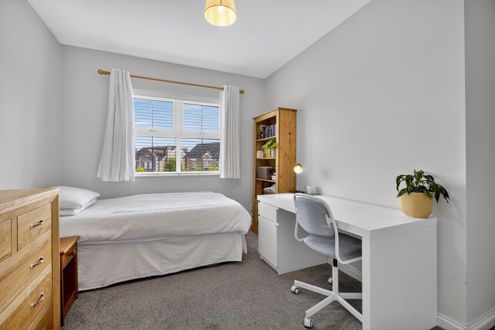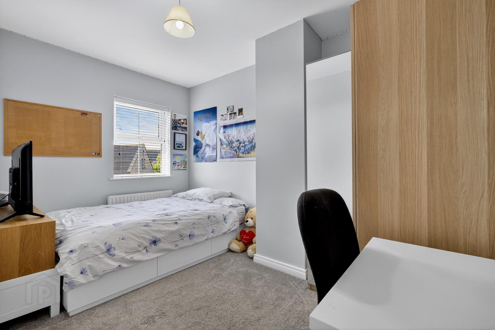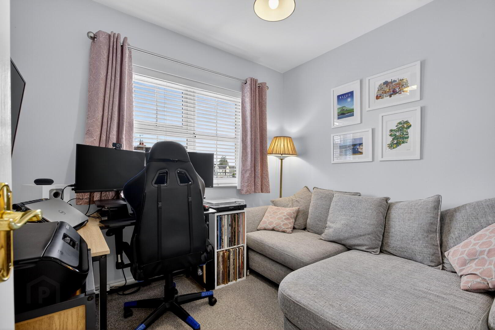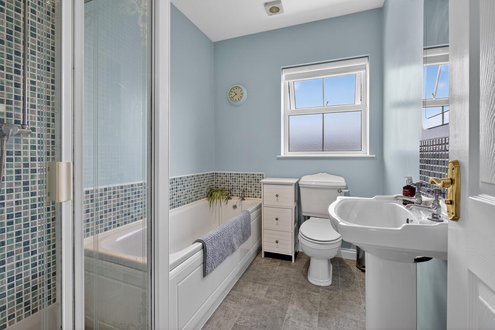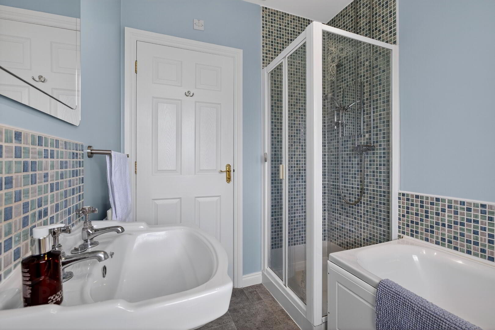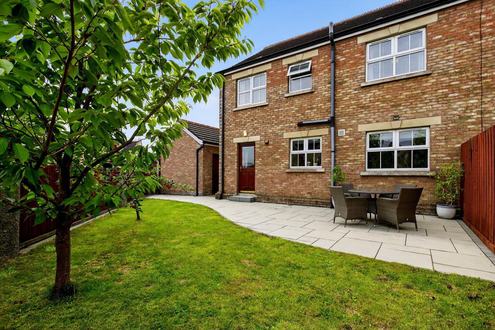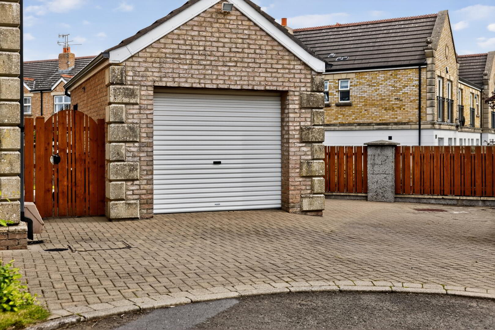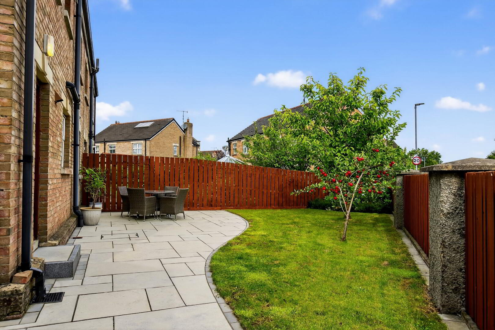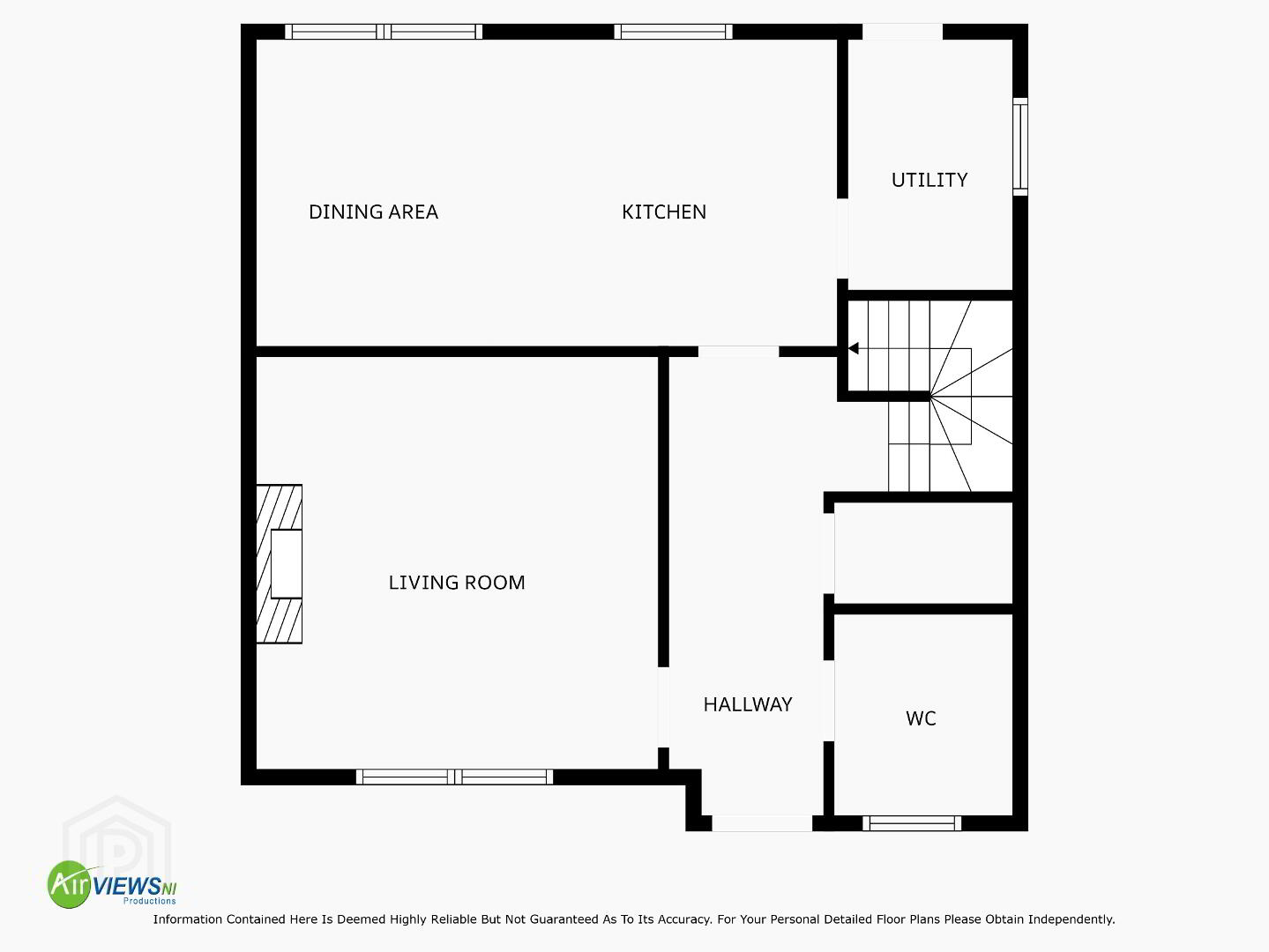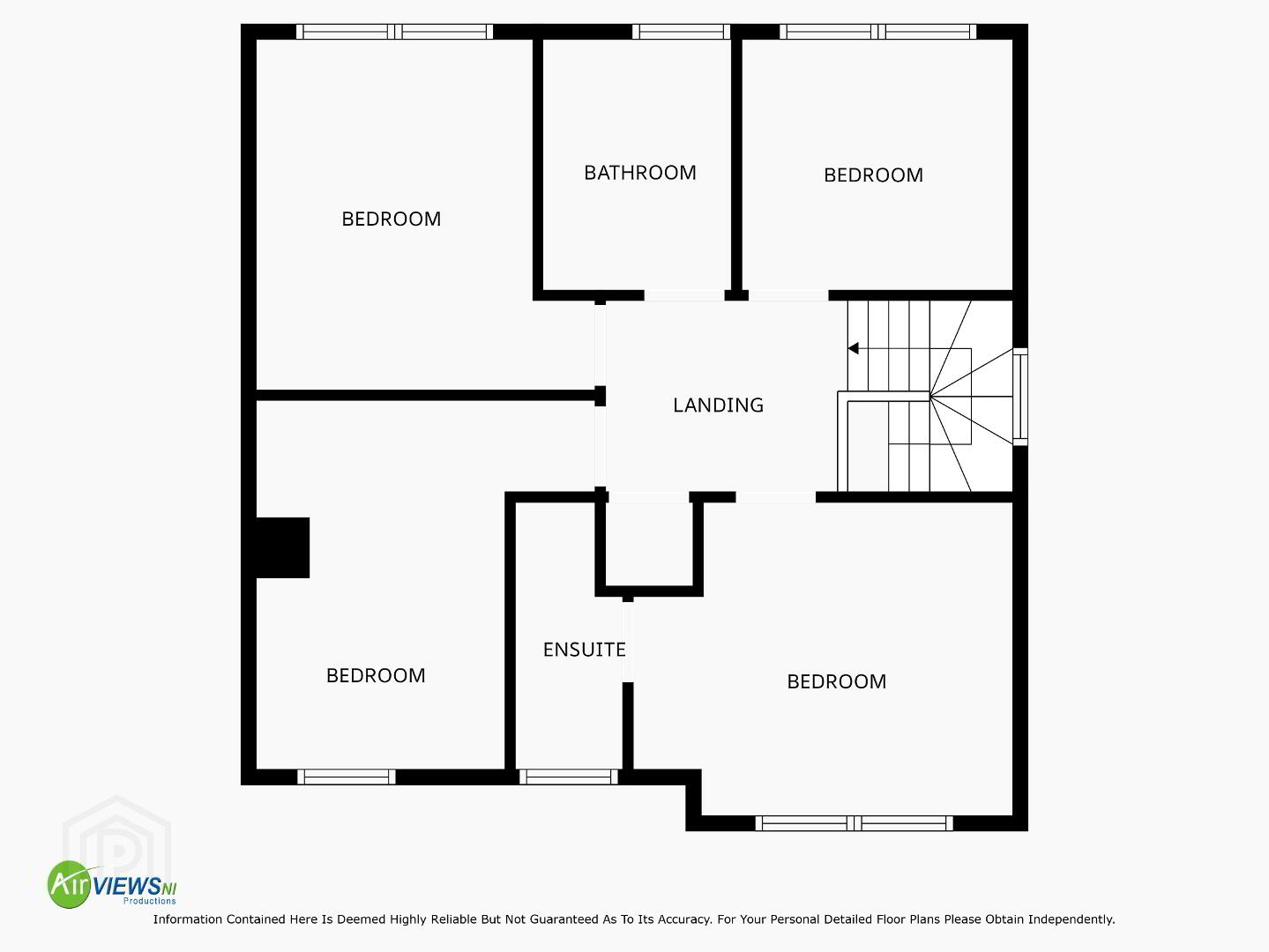31 Rosses Farm,
Ballymena, BT42 2SG
4 Bed Semi-detached House
Offers Around £210,000
4 Bedrooms
2 Bathrooms
1 Reception
Property Overview
Status
For Sale
Style
Semi-detached House
Bedrooms
4
Bathrooms
2
Receptions
1
Property Features
Tenure
Freehold
Energy Rating
Heating
Oil
Broadband Speed
*³
Property Financials
Price
Offers Around £210,000
Stamp Duty
Rates
£1,350.00 pa*¹
Typical Mortgage
Legal Calculator
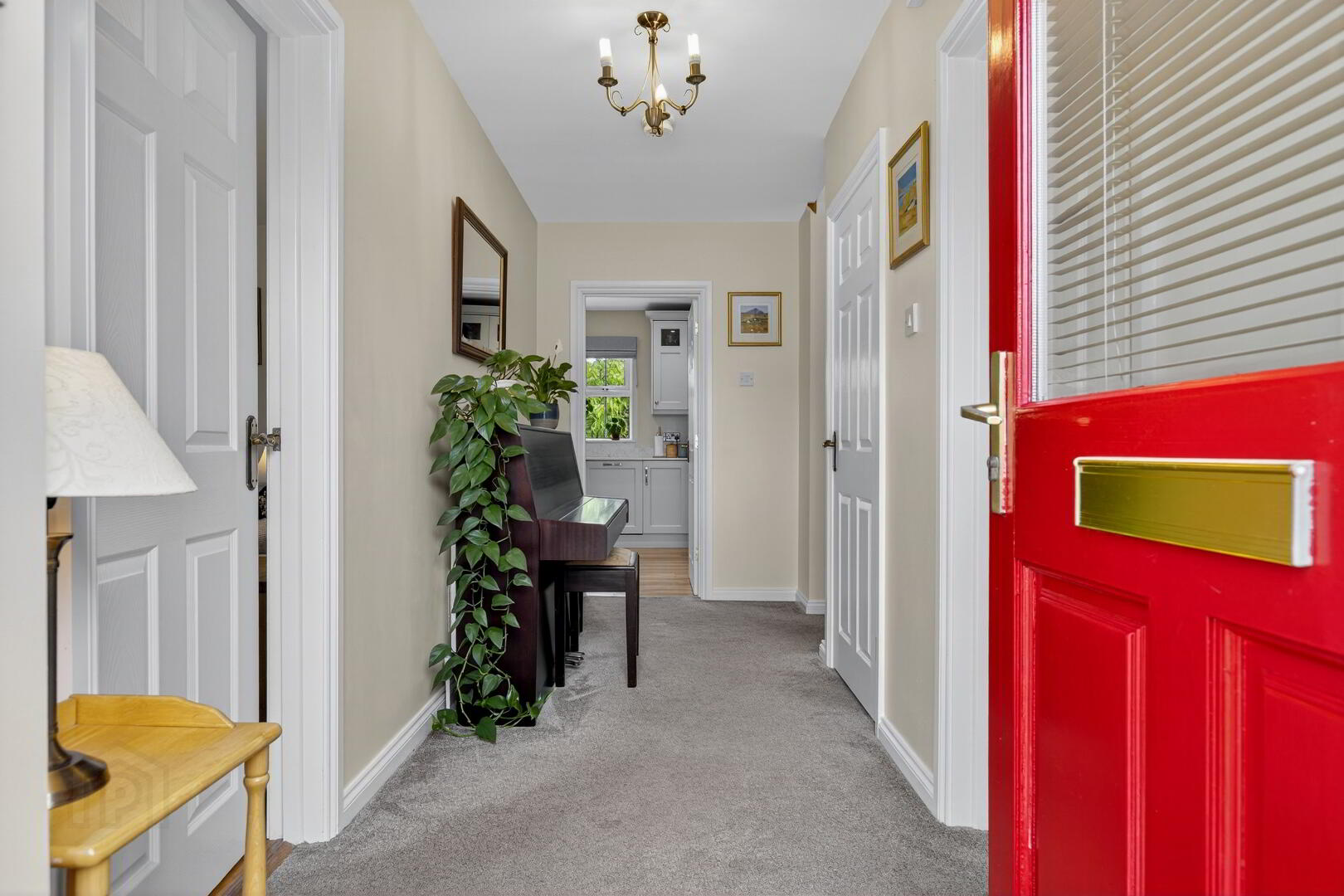
Located on a prime corner site in a private cul de sac, we are delighted to offer for sale this immaculately presented semi detached property.
Comprising of four bedrooms with ensuite shower room and fitted furniture to the master, four piece bathroom suite, recently updated luxury fitted kitchen and utility room, an efficient gas heating system and new patio to rear.
31 Rosses Farm offers the buyer an excellent location convenient to local shopping amenities of Tullygarley, within walking distance to Galgorm Golf Club, primary and grammar schools and ideal for the commuter with Ballymena Train Station and access to the A26/M2 a short drive away.
Hallway:
Hardwood double glazed door to front, radiator, large walk in storage cupboard, access to ground floor wc, lounge and kitchen/diner, staircase to first floor
Ground Floor wc:
Low flush wc, pedestal wash hand basin with tiled splashback, uPVC double glazed window to front, radiator
Lounge:
13’10 x 13’3 (4.204m x 4.045m)
uPVC double glazed window to front, radiator, solid oak flooring, cast iron fireplace with oak surround and granite hearth, TV point
Kitchen/Diner:
19’3 x 10’1 (5.858m x 3.070m)
Luxury fitted kitchen updated in January 2021 comprising an excellent range of eye and low level units with quartz work surface, upstand and window ledge, quooker tap, corner cupboard with carousel, larder cupboards, integrated fridge and dishwasher, microwave, electric oven, Neff induction hob with quartz splashback and canopy extractor hood above, LED recessed ceiling lighting, Karndean French oak effect flooring, tall radiator, uPVC double glazed windows to rear, door to utility room
Utility Room:
8’2 x 5’6 (2.479m x 1.679m)
Tall larder storage cupboard, integrated under counter freezer, plumbed for washing machine, stainless steel sink with mixer tap, Karndean flooring, radiator towel rail, uPVC double glazed window to side, hardwood double glazed door to rear
Landing:
Built in cupboard with radiator housing gas boiler, access to roof space via Slingsby ladder (partly floored) uPVC double glazed window to side, access to all bedrooms and bathroom
Bedroom 1:
12’7 x 10’3 (3.844m x 3.120m)
uPVC double glazed window to front, radiator, fitted wardrobe, chest of drawers, dressing table, shoe rack, door to ensuite shower room
Ensuite:
Step in shower cubicle with thermostatic shower, low flush wc, pedestal wash hand basin, uPVC double glazed window to front, radiator, part tiled walls, vinyl flooring
Bedroom 2:
12’4 x 11’1 (3.758m x 3.370m)
uPVC double glazed window to front, radiator
Bedroom 3:
11’7 x 11’1 (3.524m x 3.381m)
uPVC double glazed window to rear, radiator
Bedroom 4:
9’1 x 8’1 (2.763m x 2.465m)
uPVC double glazed window to rear, radiator
Bathroom:
4 piece suite comprising of bath, pedestal wash hand basin, low flush wc, step in shower cubcle with thermostatic shower, part tiled walls, vinyl floor, radiator, uPVC double glazed window to rear
ADDITIONAL FEATURES
Detached Garage:
18’4 x 10’10 (5.582m x 3.309m)
Roller door to front, pedestrian door to side
Brick pavia driveway to front of garage
Enclosed garden to rear with lawn area and new patio installed in 2020
Gas heating (installed in 2019)
uPVC double glazed windows
Ground floor wc
Louge with solid oak floorinig and open fireplace
Open plan kitchen diner with an excellent range of units and integrated appliances installed in January 2021
Four piece bathroom suite
Four bedrooms with master ensuite and fitted bedroom furniture
Chain free


