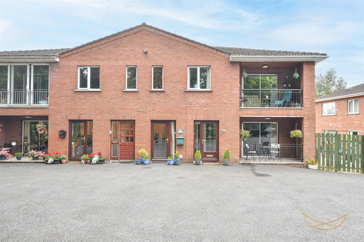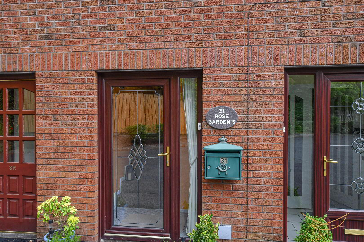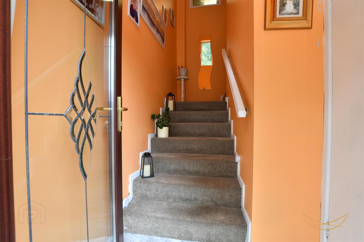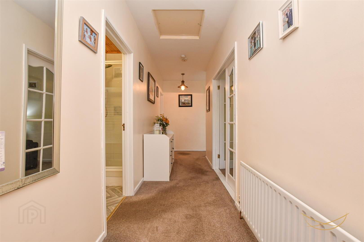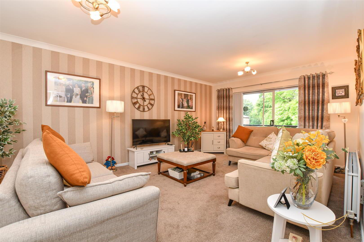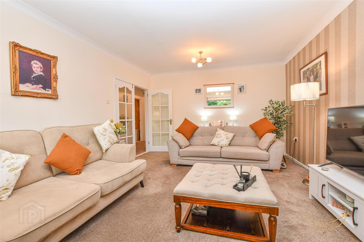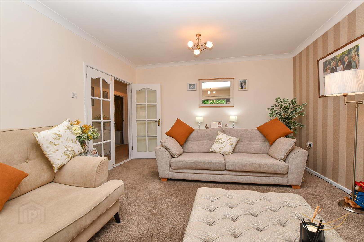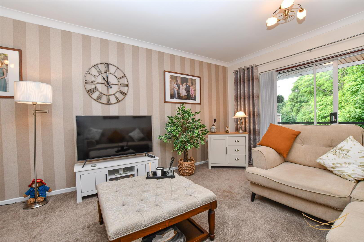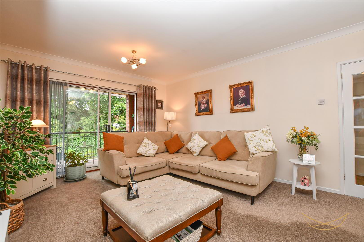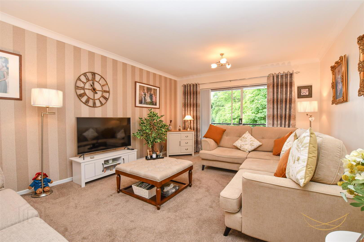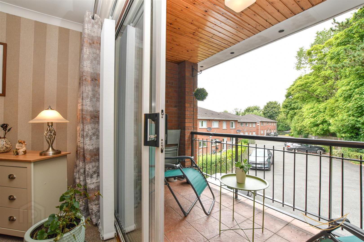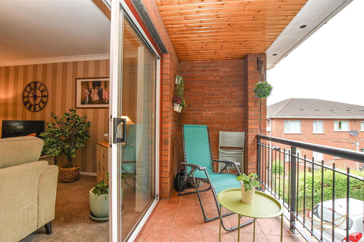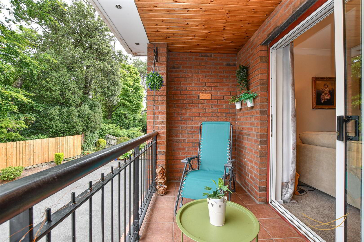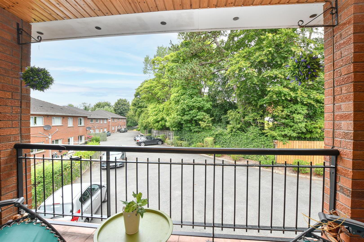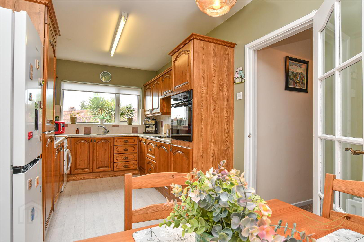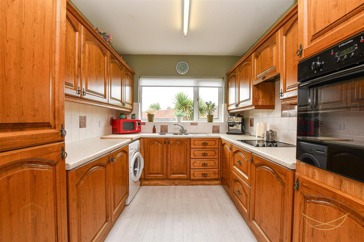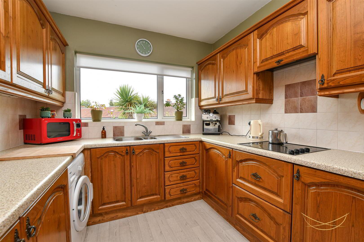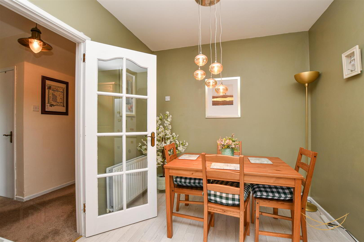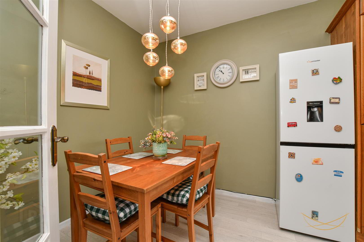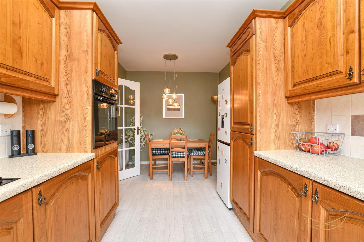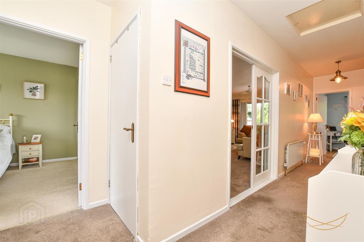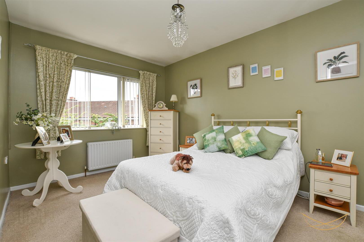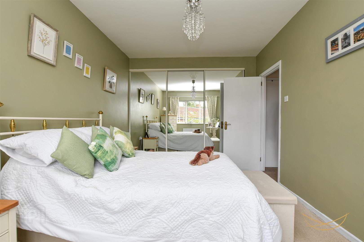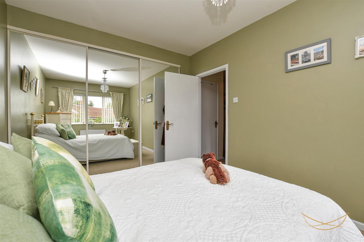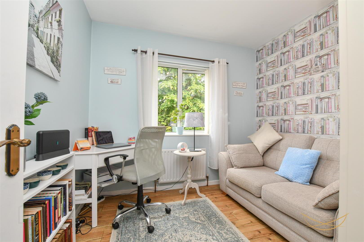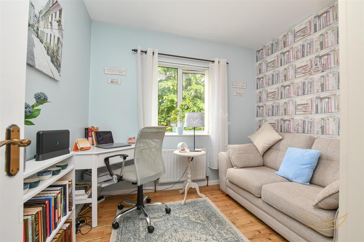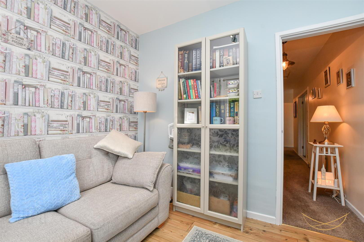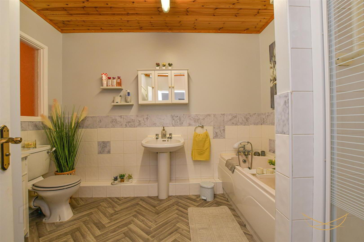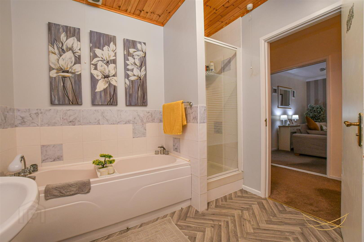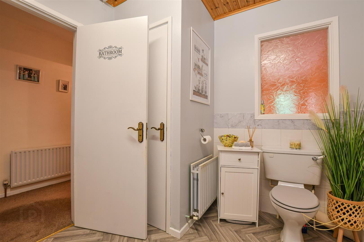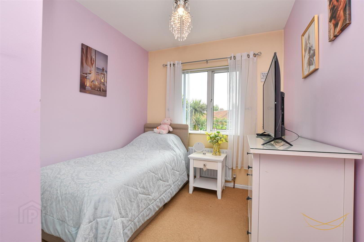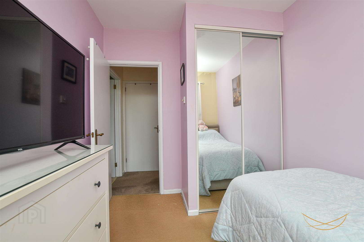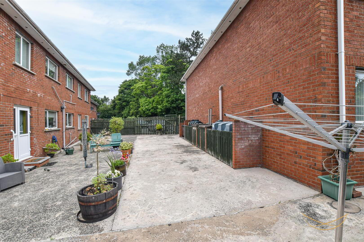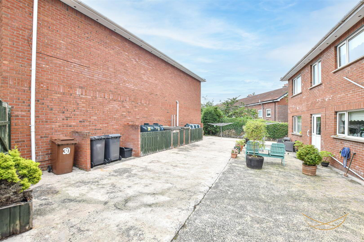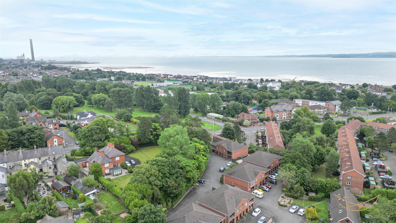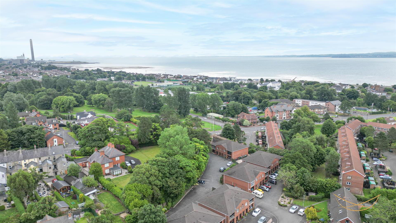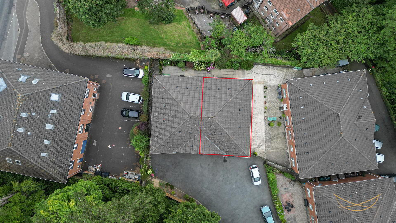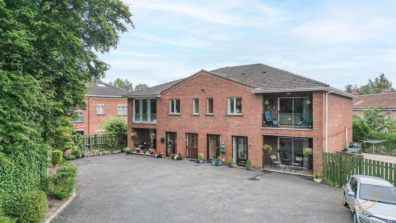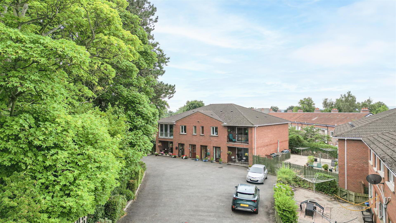31 Rose Gardens,
Carrickfergus, BT38 8FD
3 Bed Apartment
Offers Over £134,950
3 Bedrooms
1 Bathroom
1 Reception
Property Overview
Status
For Sale
Style
Apartment
Bedrooms
3
Bathrooms
1
Receptions
1
Property Features
Tenure
Freehold
Energy Rating
Heating
Oil
Broadband
*³
Property Financials
Price
Offers Over £134,950
Stamp Duty
Rates
£1,026.00 pa*¹
Typical Mortgage
Legal Calculator
In partnership with Millar McCall Wylie
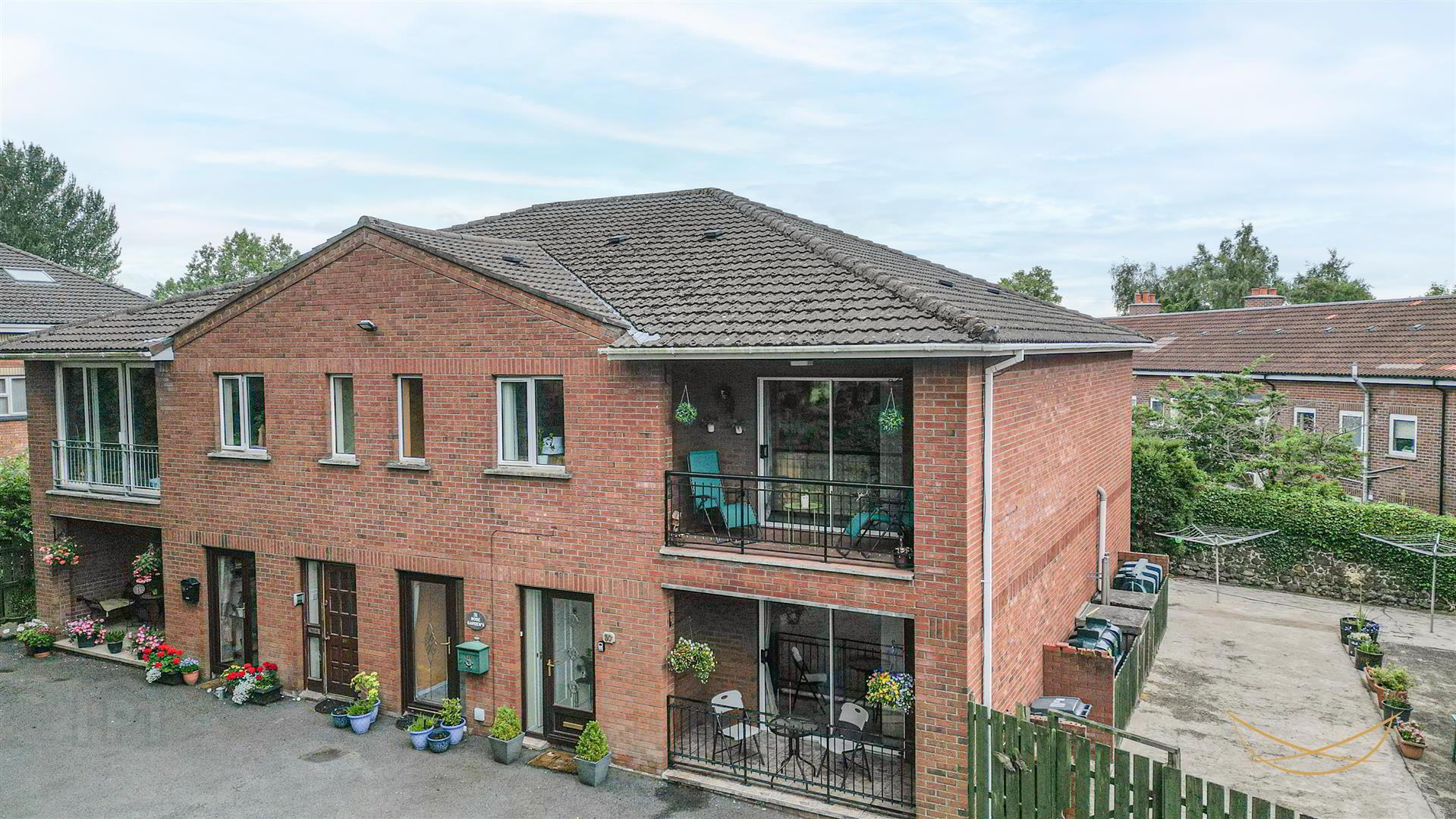
Additional Information
- Beautifully presented large first floor apartment
- Three well proportioned bedrooms
- Spacious lounge leading to balcony
- Fitted kitchen with informal dining area
- Four piece bathroom suite
- Private parking
- Double glazing throughout
- Oil fired central heating
- Nest Estate Agents are delighted to bring to the market this three bedroom first floor apartment within the heart of Carrickfergus, situated off the North Road. This apartment offers plenty of living space and remains low maintenance, making it an ideal property for first-time buyers or those looking to downsize. Conveniently located close to the town centre and within easy reach of public transport links, it provides straightforward access to shops, services, and commuting routes, particularly with Carrickfergus train station being within walking distance. Internally this apartment offers three well proportioned bedrooms, a bright family lounge with sliding doors providing access to private balcony, fitted kitchen and four piece family bathroom suite.
This beautifully maintained apartment is located in a quiet cul-de-sac development and has been lovingly cared for by its current owners. With strong interest expected early viewing is recommended.
Contact Nest today to arrange a viewing on 028 9343 8090 or hit 'Enquire now'.
www.nestestateagents.com - HALLWAY 1.37m x 6.78m (4'6" x 22'3)
- STORAGE 1.07m x 0.69m (3'6 x 2'3)
- LIVING ROOM 5.99m x 3.96m (19'8 x 13')
- Cornice ceilings. Metal framed sliding doors leading to tiled balcony. Metal balustrade.
- BATHROOM 2.54m x 3.12m (8'4 x 10'3)
- Part tiled walls. Wood effect flooring. Low flush w/c. Panelled bath with chrome mixer taps. Enclosed shower unit. Pedestal sink unit with chrome mixer taps. Storage cupboard.
- KITCHEN 5.56m x 2.54m (18'3 x 8'4)
- Range of high and low level fitted united with contrasting formica worktops. 1.5 bowl sink unit with drainer and mixer tap. Integrated eye level oven and grill. Integrated extractor fan. Four ring electric hob. Tiled splashback. uPVC window. Plumbed for appliances. Open plan to informal dining area. Wood effect flooring.
- BEDROOM 1 5.08m x 2.92m (16'8 x 9'7)
- Built in sliding wardrobes.
- BEDROOM 2 3.15m x 2.44m (10'4 x 8')
- BEDROOM 3 2.84m x 2.54m (9'4 x 8'4)
- We endeavour to make our sales particulars accurate and reliable, however, they do not constitute or form part of an offer or any contract and none is to be relied upon as statements of representation or fact. Any services, systems and appliances listed in this specification have not been tested by us and no guarantee as to their operating ability or efficiency is given.
Do you need a mortgage to finance the property? Contact Nest Mortgages on 02893 438092.


