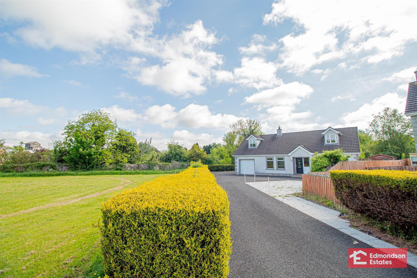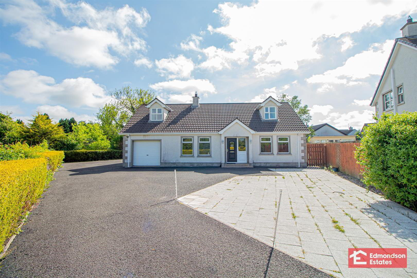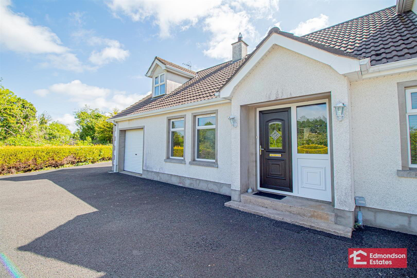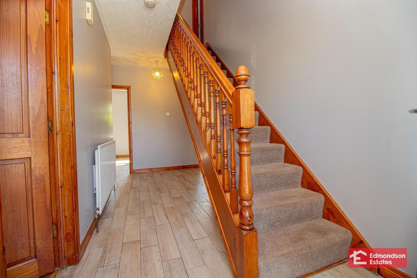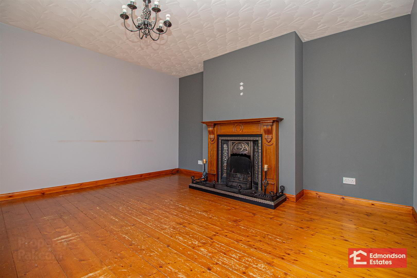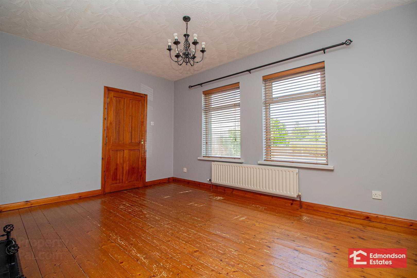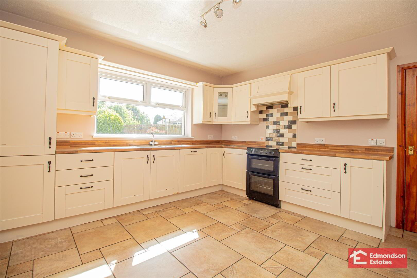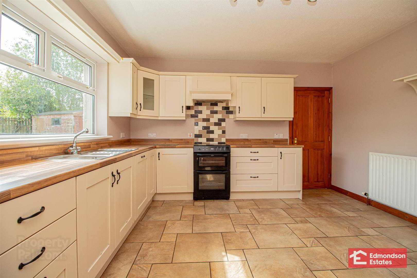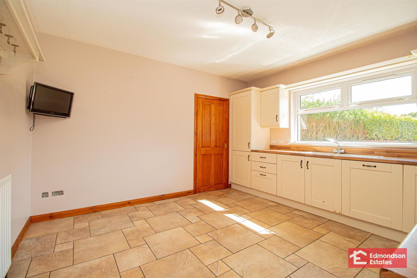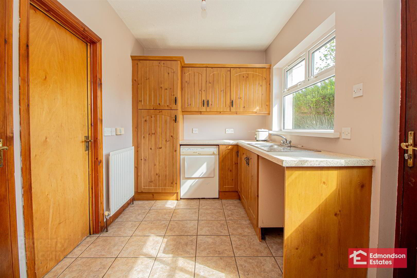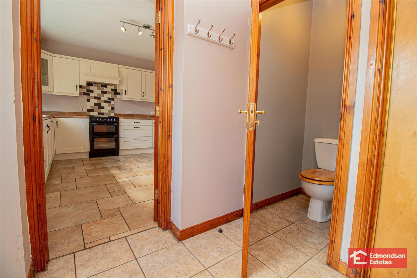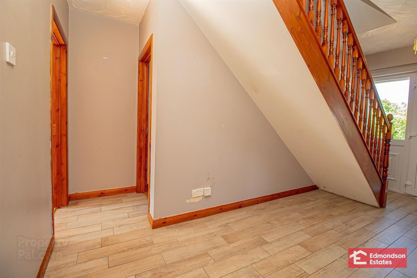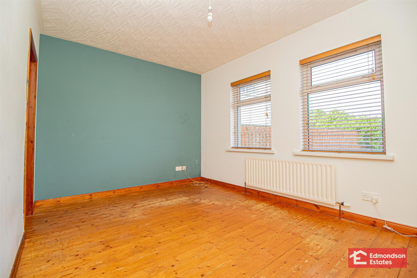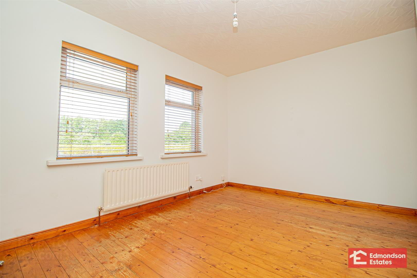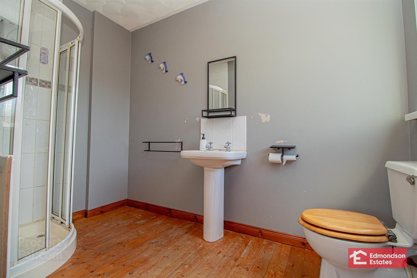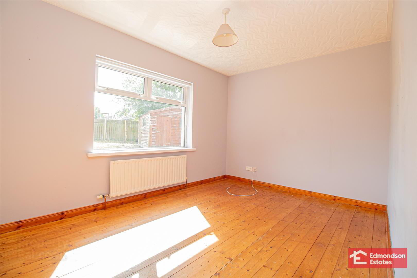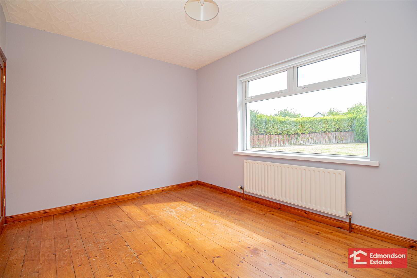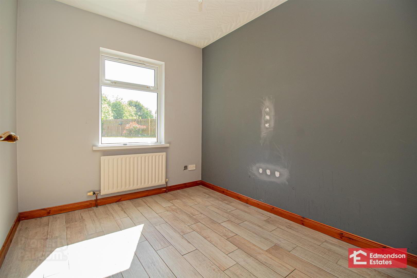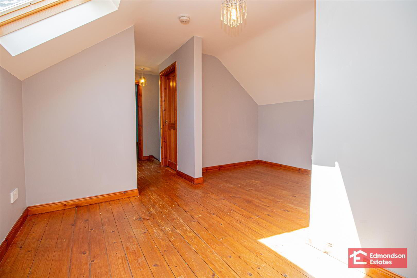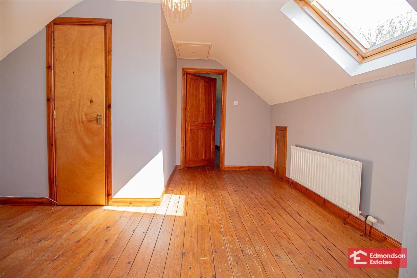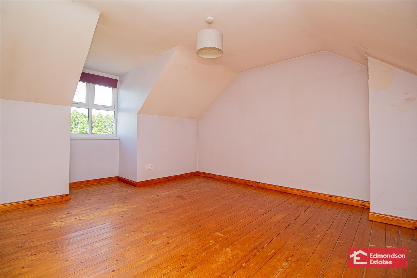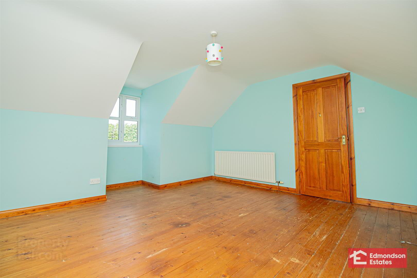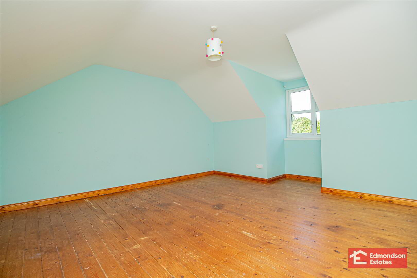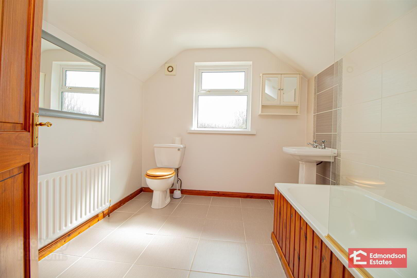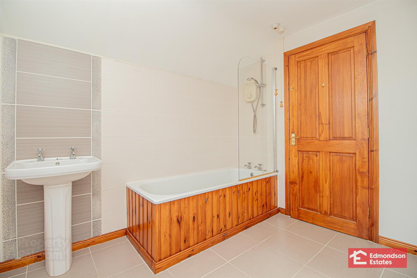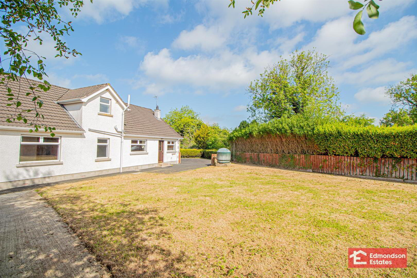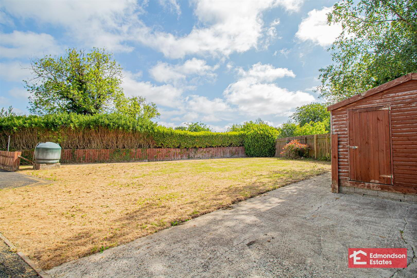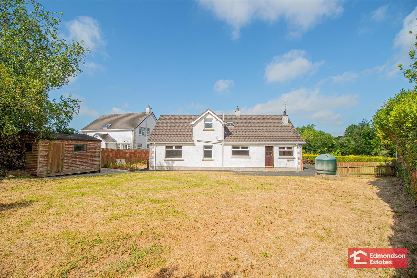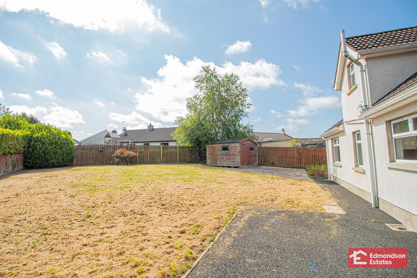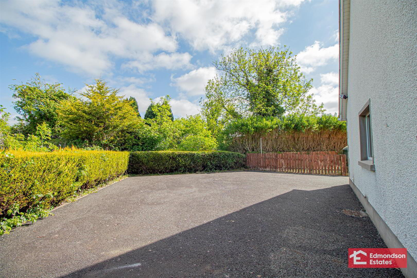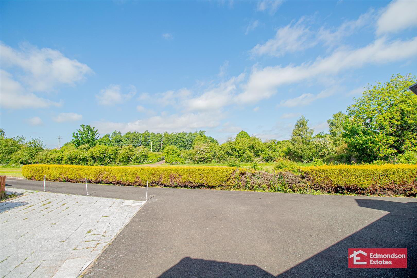31 Riverview Park,
Ballymoney, BT53 7QS
4 Bed Detached Chalet
Sale agreed
4 Bedrooms
2 Bathrooms
2 Receptions
Property Overview
Status
Sale Agreed
Style
Detached Chalet
Bedrooms
4
Bathrooms
2
Receptions
2
Property Features
Tenure
Not Provided
Energy Rating
Broadband
*³
Property Financials
Price
Last listed at Offers Around £269,950
Rates
£1,534.50 pa*¹
Property Engagement
Views Last 7 Days
50
Views Last 30 Days
1,041
Views All Time
9,249
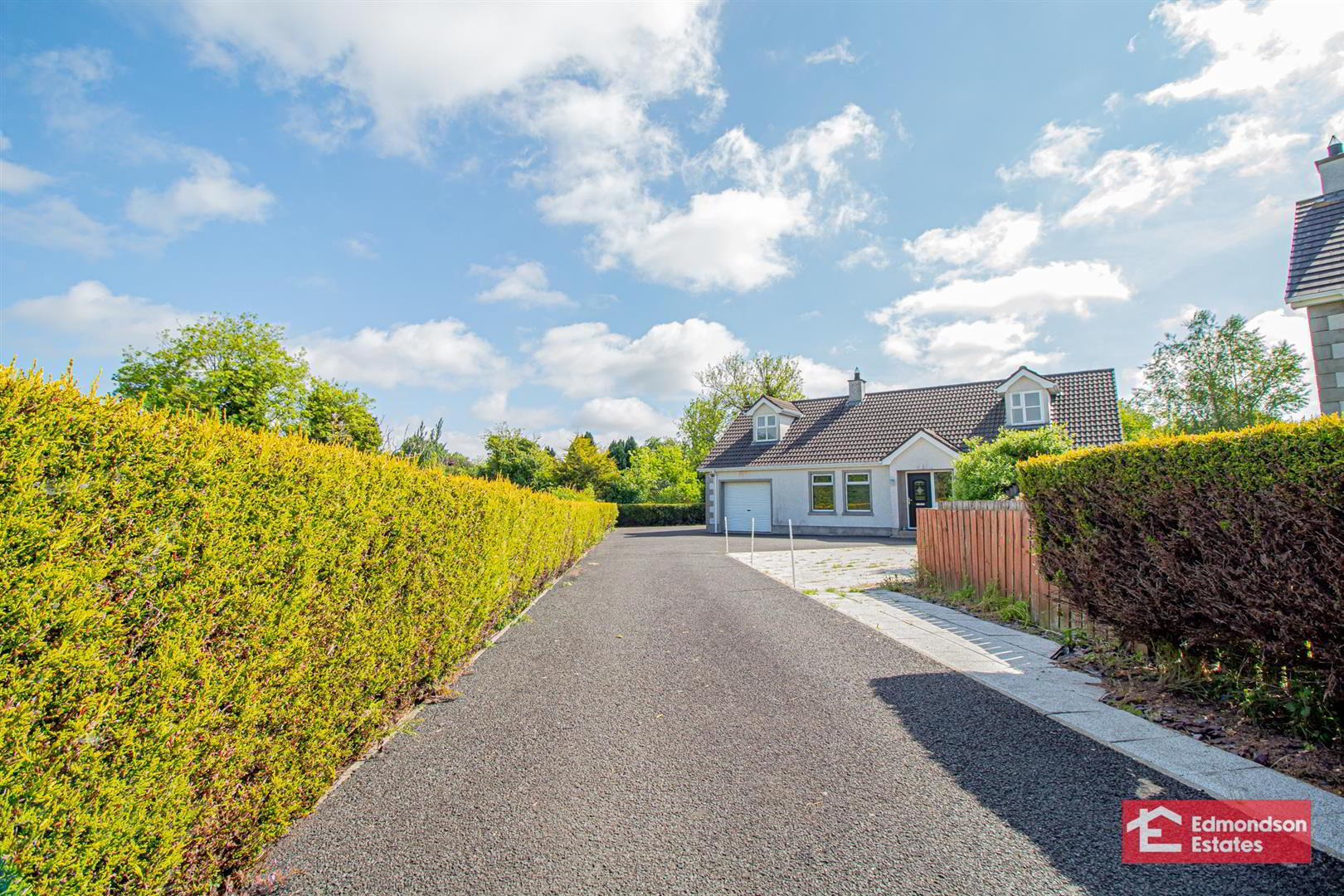
Additional Information
- Spacious Detached Chalet Bungalow
- Four Bedrooms With Principal En-Suite
- Two Reception Rooms
- Kitchen With Informal Dining Area; Utility Room
- Family Bathroom; Furnished Cloakroom
- Integral Garage; Large Private Driveway
- PVC Double Glazing; Oil Central Heating
- Great Site With Generous Rear Garden
- Views Over Communal Green
Internally the property comprises an entrance hall, four bedrooms with principal en-suite, lounge, snug, kitchen with informal dining area, utility room, w.c., family bathroom and integral garage.
Externally the property benefits from a low maintenance front garden, large private driveway and a expansive rear garden in lawn with patio area.
Early viewing is recommended.
- ACCOMMODATION
- GROUND FLOOR
- ENTRANCE HALL
- PVC double front door with side screens. Stairwell to first floor. Tiled floor.
- LOUNGE 4.39m x 3.86m (14'5 x 12'8)
- widest points. Solid wood flooring. Focal point open fire with timber surround on slate tiled hearth.
- KITCHEN WITH INFORMAL DINING AREA 3.96m x 3.86m (13'0 x 12'8)
- Modern fitted shaker style kitchen with high and low level storage units and contrasting work surfaces. Matching upstands. Integrated fridge freezer, dishwasher and cooker with 4 ring electric hob and extractor fan over. Stainless steel 1.5 bowl sink unit. Tiled floor.
- UTILITY ROOM 3.28m x 2.18m (10'9 x 7'2)
- High and low level storage units. Space for washing machine and tumble dryer. Stainless steel sink unit. Hardwood double glazed rear door. Internal door to garage.
- WC
- Tiled floor.
- INTEGRAL GARAGE 5.61m x 3.28m (18'5 x 10'9)
- Roller door. Concrete floor. Oil fired central heating boiler.
- SNUG/BEDROOM 5 2.46m x 2.34m (8'1 x 7'8)
- Tiled floor.
- PRINCIPAL BEDROOM 4.17m x 2.95m (13'8 x 9'8)
- Solid wood flooring
- EN-SUITE
- Modern fitted three piece suite comprising shower cubicle with electric shower over, wash hand basin and WC. Solid wood flooring.
- BEDROOM 2 4.17m x 2.95m (13'8 x 9'8)
- Solid wood flooring.
- FIRST FLOOR
- LANDING
- Solid wood flooring. Access to hot press and walk-in store. Velux window.
- BEDROOM 3 4.78m x 4.14m (15'8 x 13'7)
- widest points. Solid wood flooring. Eaves storage.
- BEDROOM 4 4.75m x 3.76m (15'7 x 12'4)
- widest points. Solid wood flooring.
- FAMILY BATHROOM
- Modern fitted three piece suite comprising panelled bath with electric shower over, wash hand basin and WC. Part tiled walls and tiled floor.
- EXTERNAL
- Low maintenance front garden in paving.
Extensive private driveway in tarmac.
Generous rear garden in lawn with patio area.
Timber shed.
PVC fascia, soffits and rainwater goods.
Outside tap and lighting.
Views over communal green to the front.


