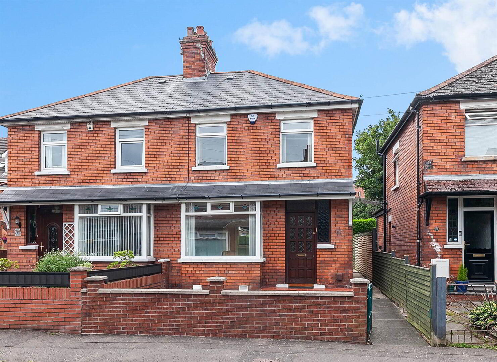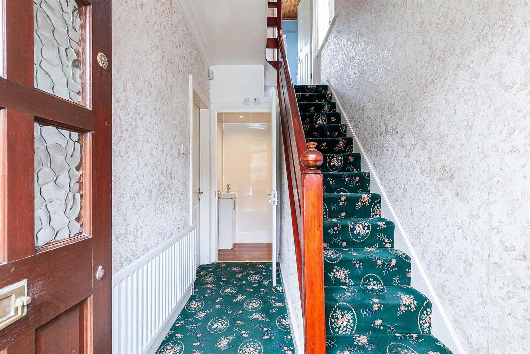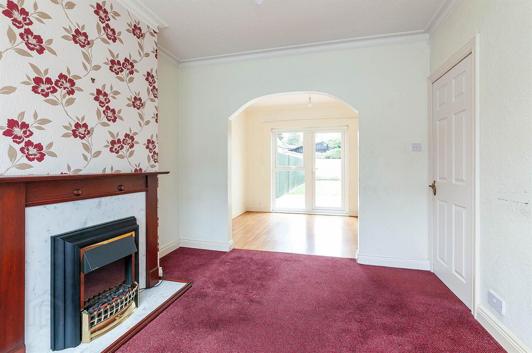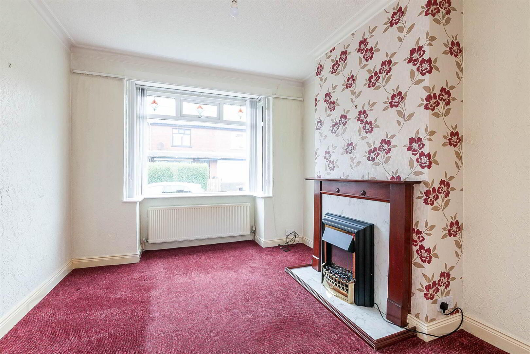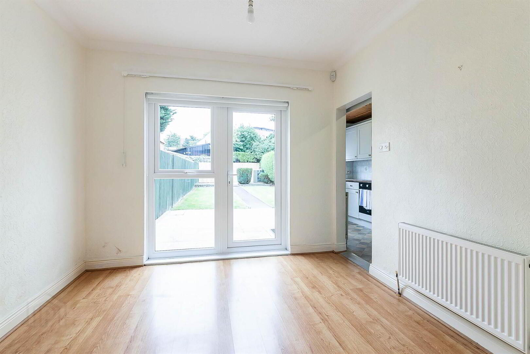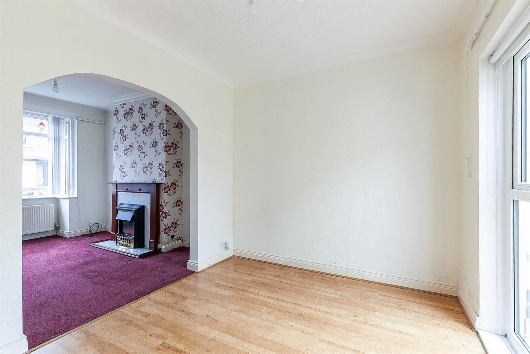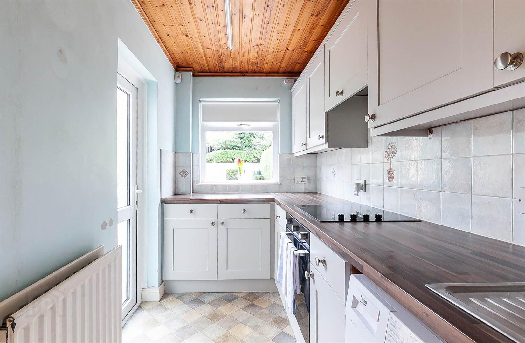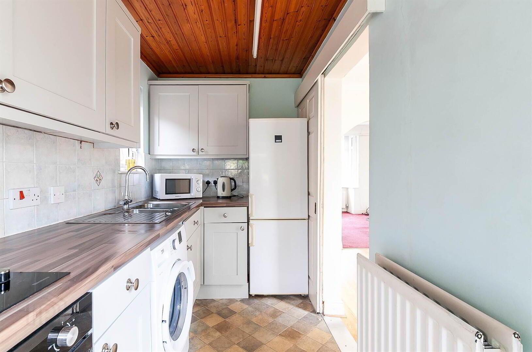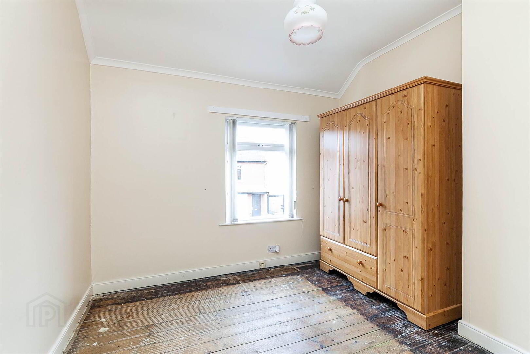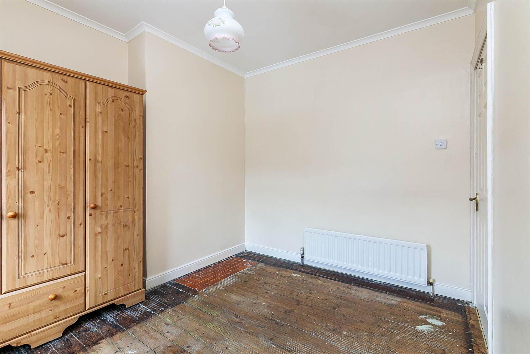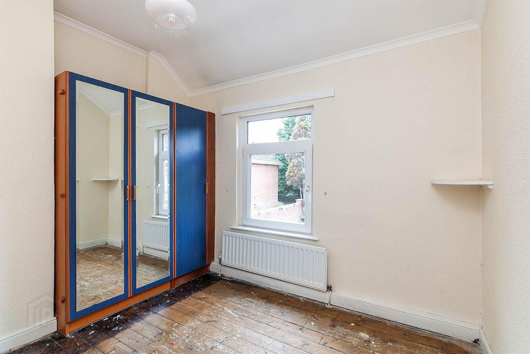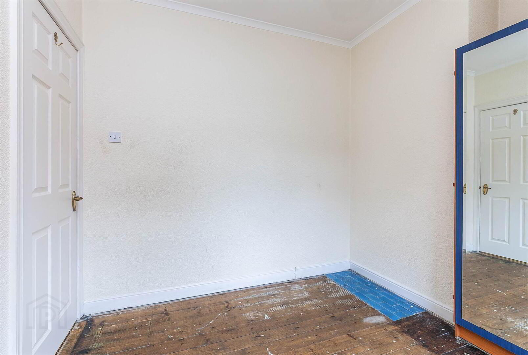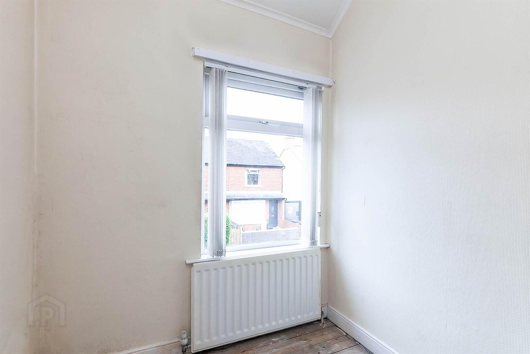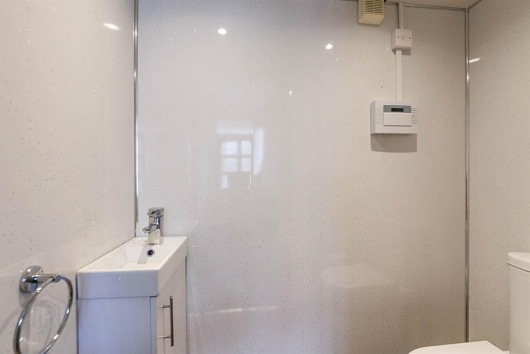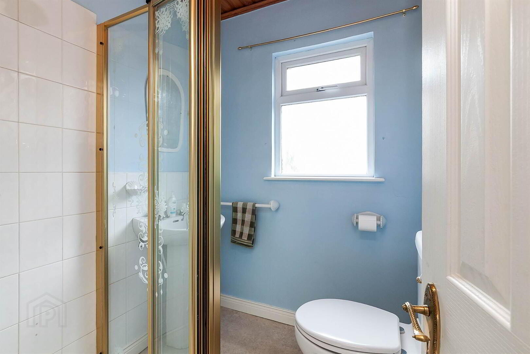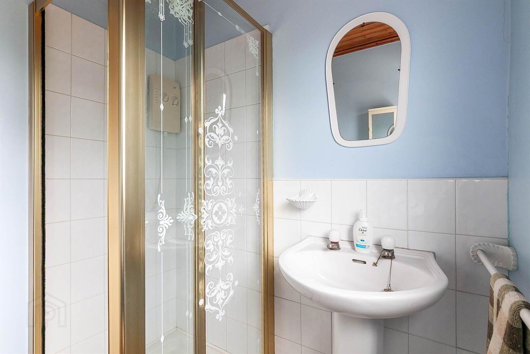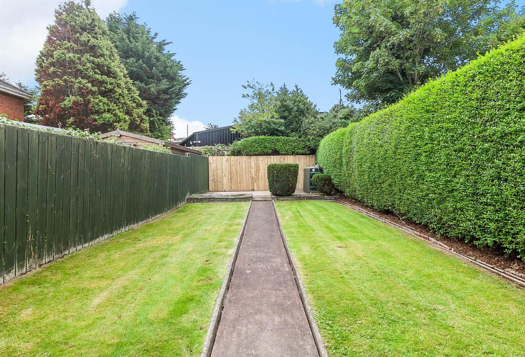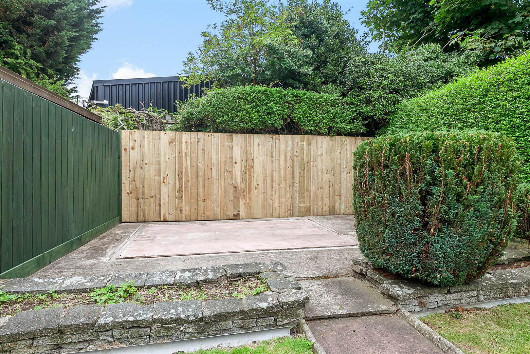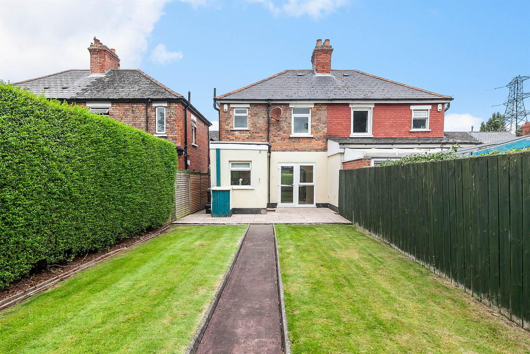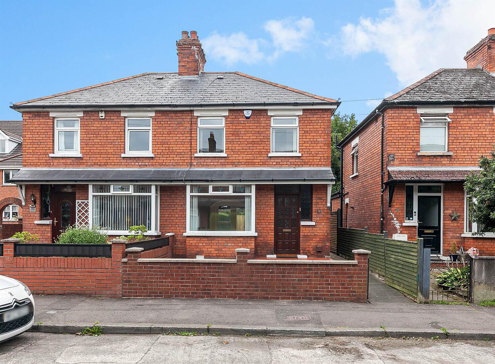31 Parkgate Ave,
Sydenham, Belfast, BT4 1JA
3 Bed Semi-detached House
Offers Over £185,000
3 Bedrooms
1 Reception
Property Overview
Status
For Sale
Style
Semi-detached House
Bedrooms
3
Receptions
1
Property Features
Tenure
Not Provided
Energy Rating
Heating
Oil
Broadband Speed
*³
Property Financials
Price
Offers Over £185,000
Stamp Duty
Rates
£911.34 pa*¹
Typical Mortgage
Legal Calculator
In partnership with Millar McCall Wylie
Property Engagement
Views Last 7 Days
462
Views Last 30 Days
2,169
Views All Time
6,128
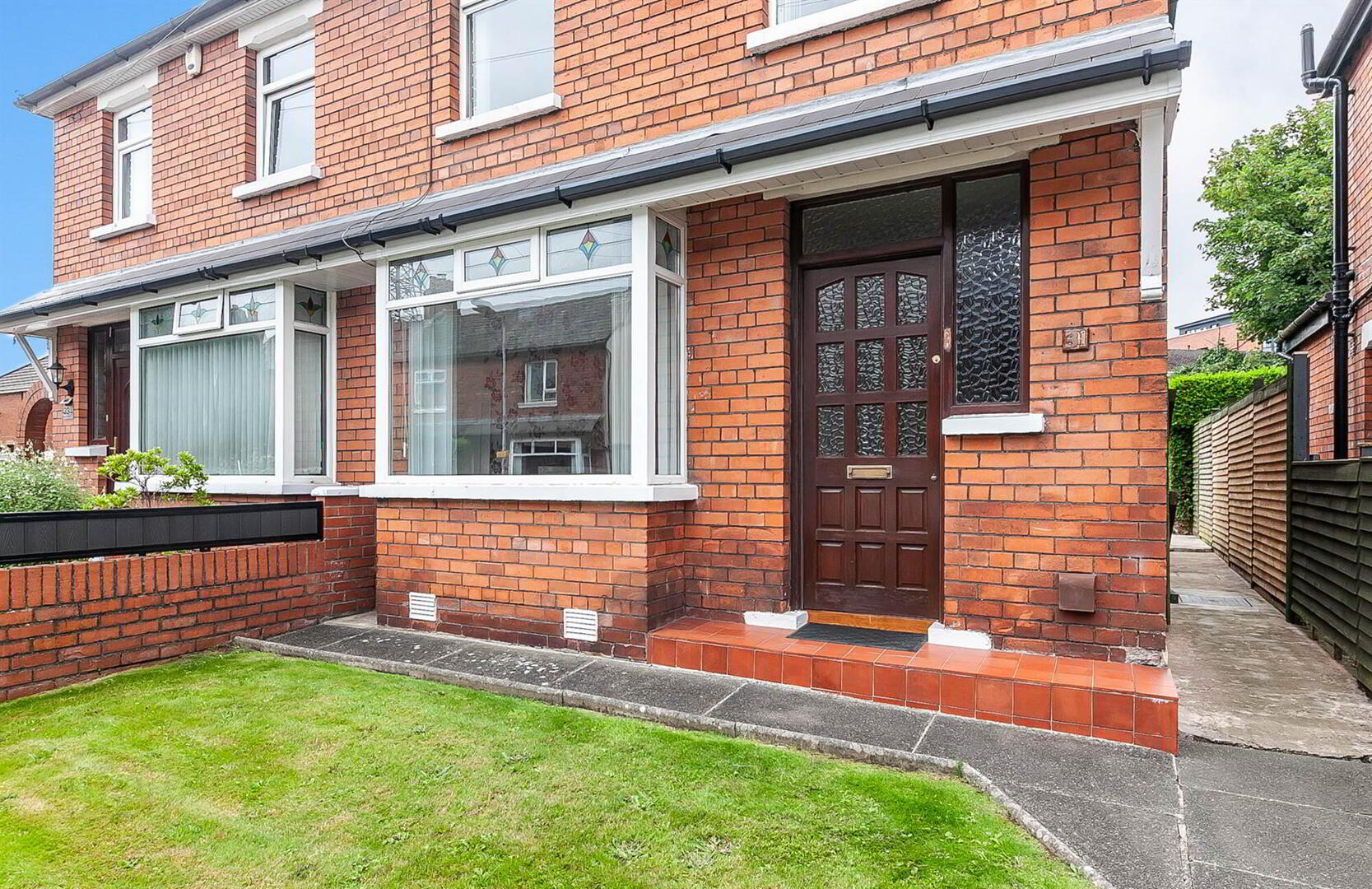
Additional Information
- Charming red brick semi detached home
- Only a short stroll from shops, restaurants and public transport
- Leading local schools only a short drive away
- Living room open plan to dining area with door to rear
- Modern kitchen with range of appliances
- Three bedrooms
- Double glazing/Oil fired central heating
- Enclosed front garden in lawn
- Delightful rear garden in lawn with patio seating area
- Price allowing for some decorative updating
- Ideal for first time buyers and downsizers
Internally the property offers bright and airy accommodation including living area, open plan to casual dining area and modern fitted kitchen with range of appliances. There are three first floor bedrooms and a shower room. Externally the property benefits from an enclosed front garden in lawn, and of particular note is the delightful rear garden with patio seating area.
Ground Floor
- Glazed wooden front door to . . .
- ENTRANCE HALL:
- DOWNSTAIRS W.C.:
- White suite comprising vanity sink unit, low flush wc, low voltage spotlights, understairs storage cupboard.
- LOUNGE:
- 3.23m x 3.07m (10' 7" x 10' 1")
Fireplace, cornice ceiling. Open archway to . . . - DINING AREA:
- 3.05m x 2.69m (10' 0" x 8' 10")
Laminate wood effect floor, cornice ceiling, uPVC glazed door to rear. - KITCHEN:
- 4.01m x 1.65m (13' 2" x 5' 5")
Modern fitted kitchen with range of high and low level units, 1.5 bowl stainless steel sink unit, four ring ceramic hob, electric under oven, extractor hood, washing machine, fridge, part tiled walls, tongue and groove ceiling, uPVC door to rear.
First Floor
- LANDING:
- Access to insulated roofspace.
- BEDROOM (1):
- 3.23m x 2.92m (10' 7" x 9' 7")
Cornice ceiling. - BEDROOM (2):
- 3.05m x 2.72m (10' 0" x 8' 11")
Cornice ceiling, shelved hotpress. - BEDROOM (3):
- 1.96m x 1.8m (6' 5" x 5' 11")
Cornice ceiling. - SHOWER ROOM:
- White suite comprising low flush wc, pedestal wash hand basin, fully tiled shower cubicle with electric shower, part tiled walls, tongue and groove ceiling.
Outside
- FRONT:
- Enclosed garden in lawn.
- REAR:
- Private and enclosed rear garden in lawn with patio seating area, tap, housing for oil fired boiler, uPVC oil tank.
Directions
Heading out of Belfast on the Newtownards Road, turn left onto Holywood Road, and right onto Parkgate Avenue.
--------------------------------------------------------MONEY LAUNDERING REGULATIONS:
Intending purchasers will be asked to produce identification documentation and we would ask for your co-operation in order that there will be no delay in agreeing the sale.


