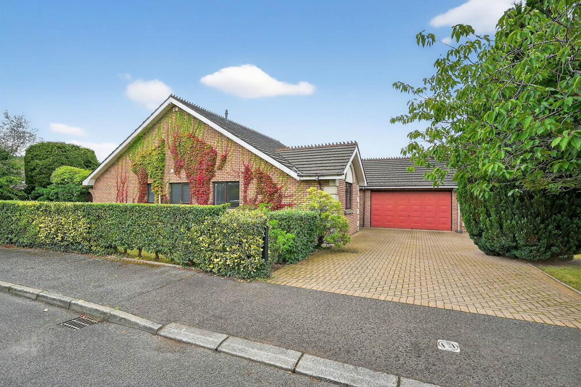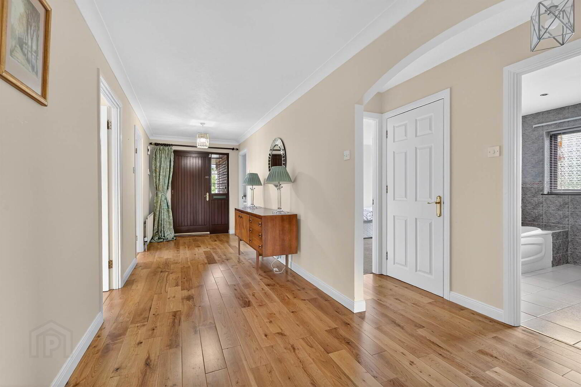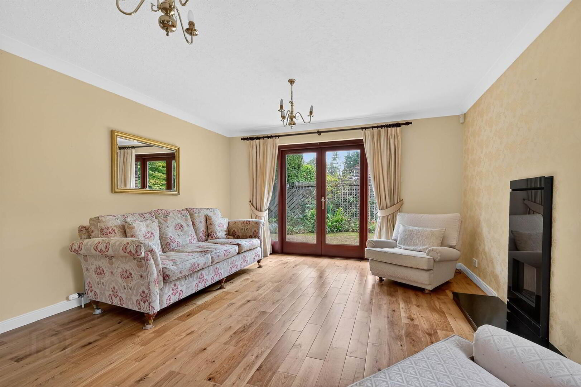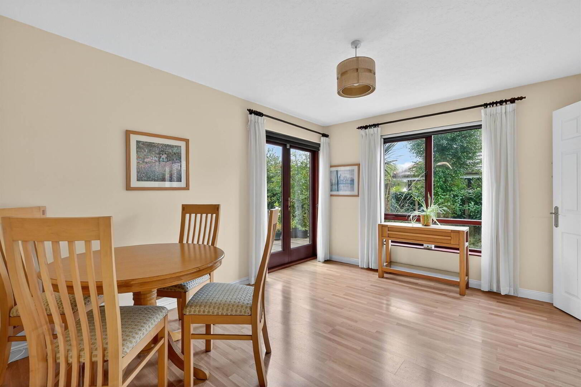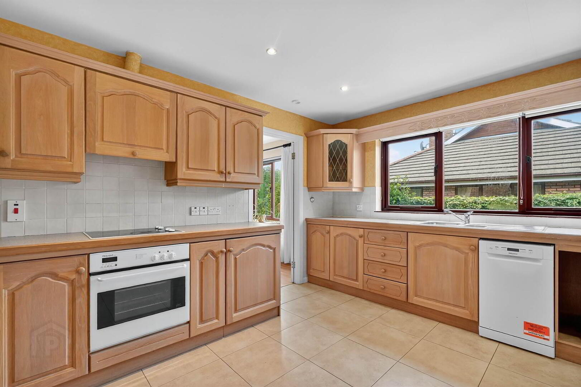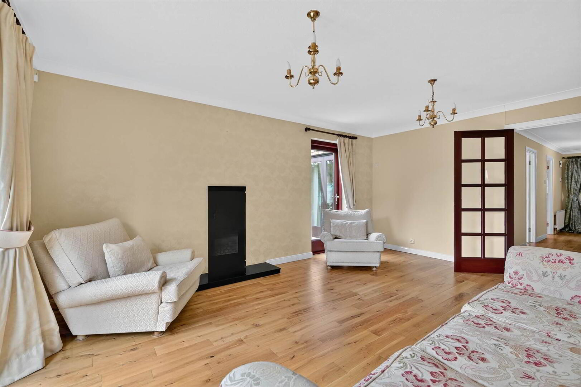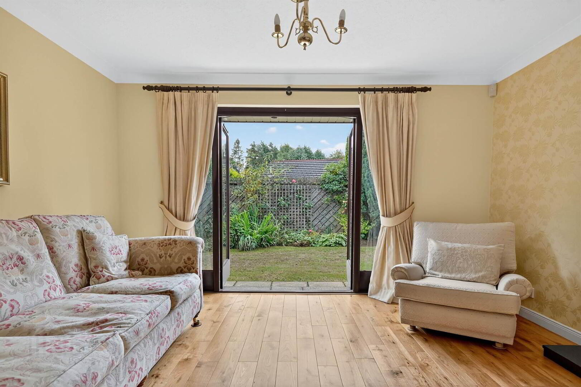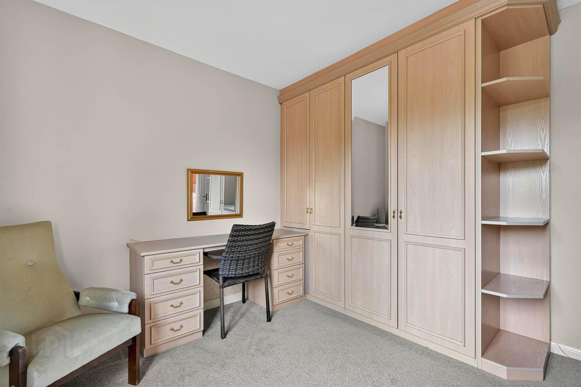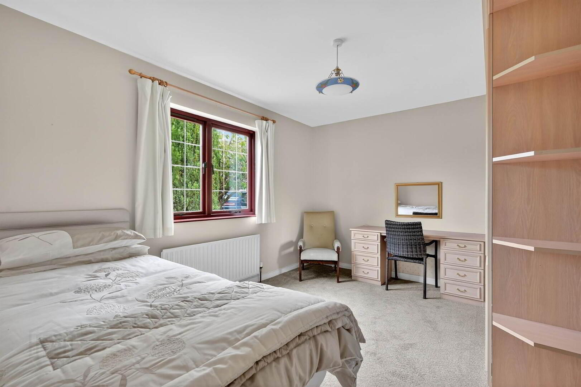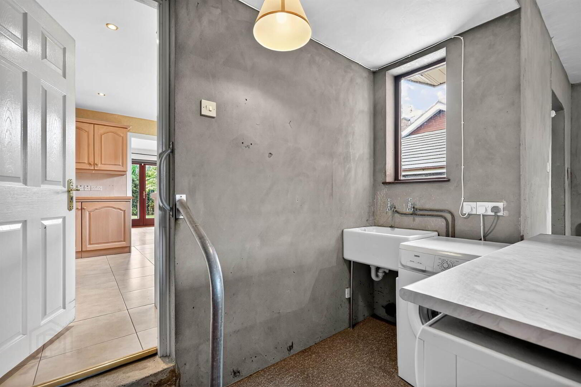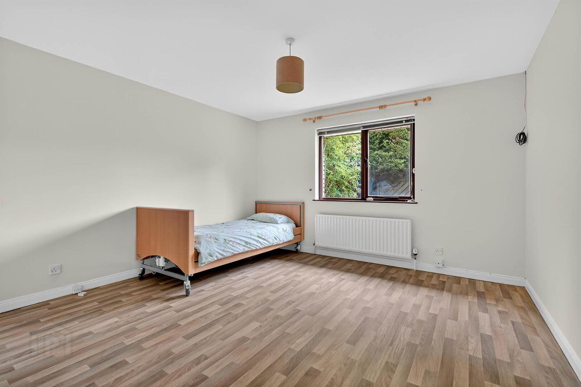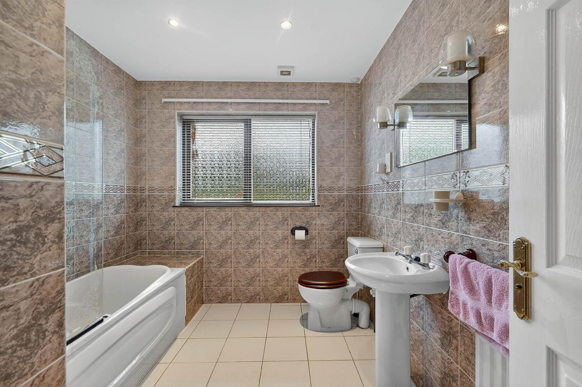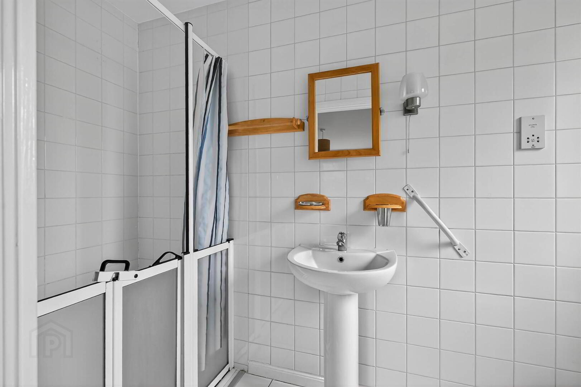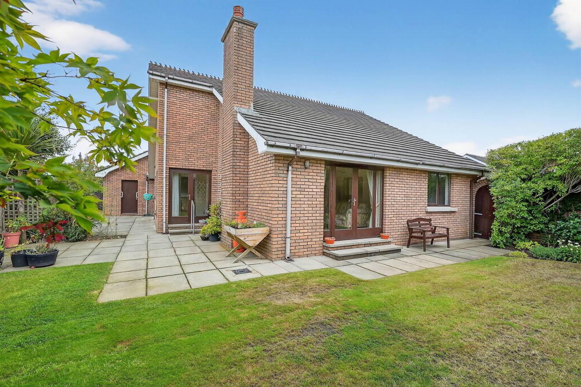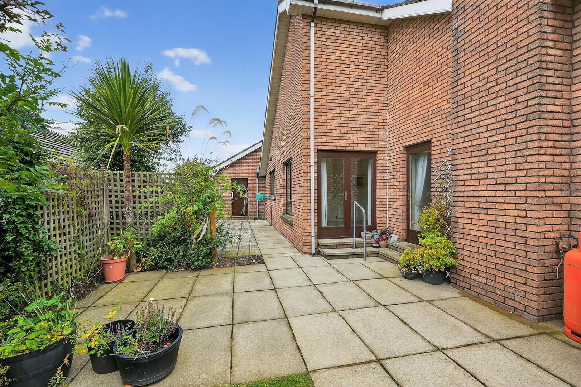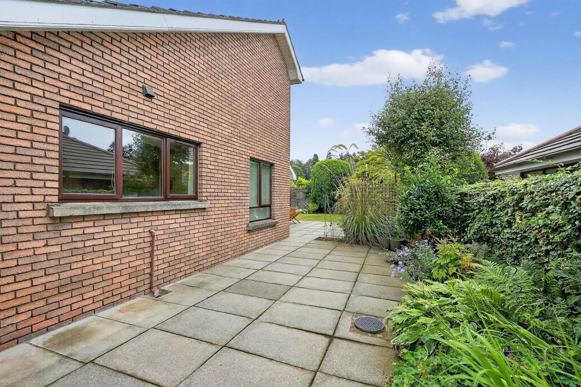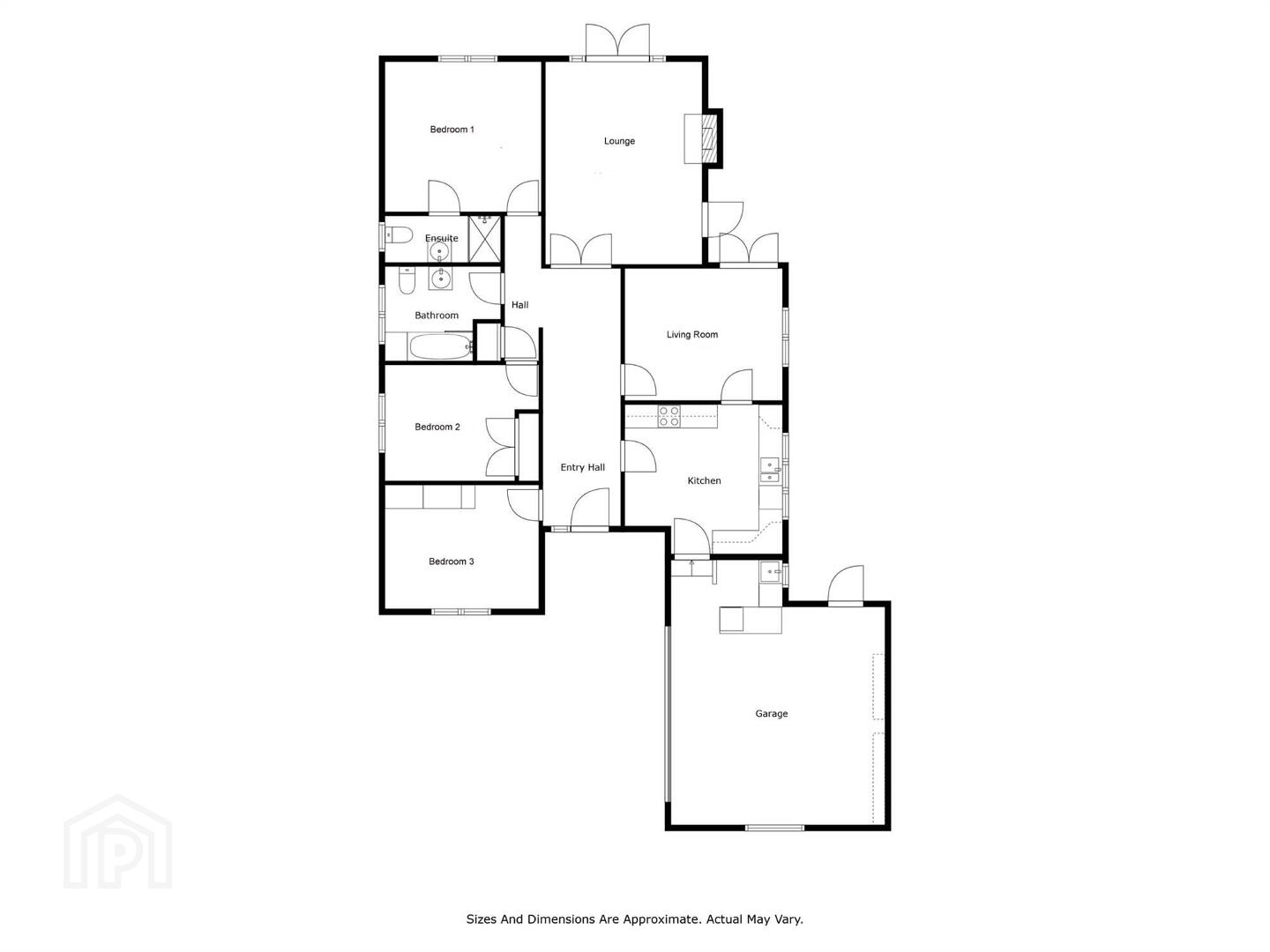31 Old Coach Road,
Belfast, BT9 5PR
3 Bed Detached Bungalow
Offers Over £485,000
3 Bedrooms
2 Receptions
Property Overview
Status
For Sale
Style
Detached Bungalow
Bedrooms
3
Receptions
2
Property Features
Tenure
Leasehold
Energy Rating
Heating
Gas
Broadband Speed
*³
Property Financials
Price
Offers Over £485,000
Stamp Duty
Rates
£3,357.55 pa*¹
Typical Mortgage
Legal Calculator
In partnership with Millar McCall Wylie
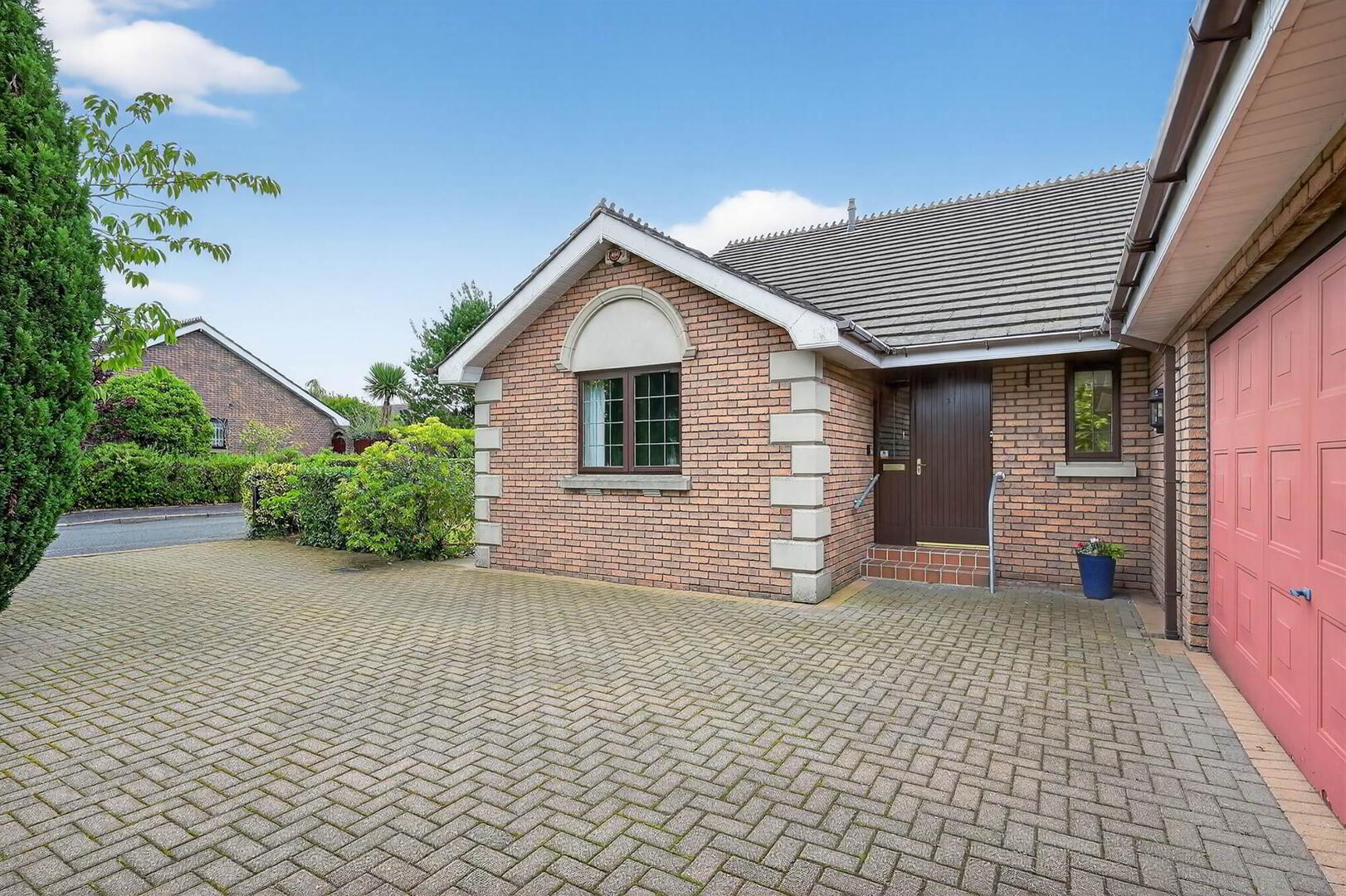
Additional Information
- Spacious Detached Bungalow on Excellent, Corner Site with Well Landscaped Gardens and Double Integral Garage
- Entrance Hall
- Lounge with French Doors, Feature Fireplace and Gas Fire
- Living Room with Access to Delightful Rear Gardens
- Modern Fitted Kitchen with Range of Integrated Appliances
- Three Well Proportioned Bedrooms, One with Ensuite Shower Room
- Modern Bathroom
- Gas Heating / Double Glazed Windows
- Driveway Parking and Integral Double Garage
- Super Location with Shops, Transport Facilities, The Towpath & Golf Clubs Close By
The property offers well proportioned and adaptable accommodation comprising; entrance hall, two reception rooms, modern fitted kitchen and three well proportioned bedrooms (one with ensuite) and modern bathroom.
The property benefits from gas heating and double glazed windows.
Sales in this location have proven to be extremely popular and with all this excellent home has to offer it will have wide ranging appeal especially to families.
Ground Floor
- Hardwood and side glazing to:
- ENTRANCE HALL:
- Oak floor, cornice ceiling, back hall with airing cupboard containing gas boiler, access to roof space.
- MODERN FITTED KITCHEN:
- 4.17m x 3.81m (13' 8" x 12' 6")
(at widest points). Range of high and low level units, work surfaces, one and a half bowl stainless steel double sink unit, plumbed for dishwasher, integrated oven and hob, extractor fan over. Part tiled walls, ceramic tiled floor. Door to garage. - LIVING ROOM:
- 3.96m x 3.43m (13' 0" x 11' 3")
(at widest points). Laminate wood effect floor, glazed door to rear. - LOUNGE:
- 5.18m x 3.91m (17' 0" x 12' 10")
(at widest points). Oak floor, gas fire with granite surround, cornice ceiling. Glazed doors to side and rear. - BEDROOM (1):
- 3.86m x 3.81m (12' 8" x 12' 6")
(at widest points). - ENSUITE SHOWER ROOM:
- White suite comprising low flush wc, pedestal wash hand basin, fully tiled shower cubicle, fully tiled walls, ceramic tiled floor, extractor fan.
- BATHROOM:
- 2.84m x 2.36m (9' 4" x 7' 9")
(at widest points). Comprising low flush wc, pedestal wash hand basin, panelled bath with shower over, fully tiled walls, ceramic tiled floor, low voltage spotlights, extractor fan. - BEDROOM (2):
- 3.96m x 2.74m (13' 0" x 9' 7")
Built-in robe. - BEDROOM (3):
- 3.86m x 3.m (12' 8" x 9' 10")
(at widest points). Built-in robe and dressing table.
Outside
- Entrance pillars and wall to paved parking for 3 - 4 cars.
- INTEGRAL GARAGE:
- 6.76m x 5.64m (22' 2" x 18' 6")
Up and over door, old Belfast sink, plumbed for washing machine, space for tumble dryer, roofspace access. - Front gardens in lawns with various trees and bushes. South facing side paved patio with beds in shrubs, trees and bushes. Well stocked rear gardens in lawns with beds in shrubs and bushes, excellent privacy.
Directions
From Upper Malone Road turn left into Old Coach Road and the house is on the right hand side.
--------------------------------------------------------MONEY LAUNDERING REGULATIONS:
Intending purchasers will be asked to produce identification documentation and we would ask for your co-operation in order that there will be no delay in agreeing the sale.


