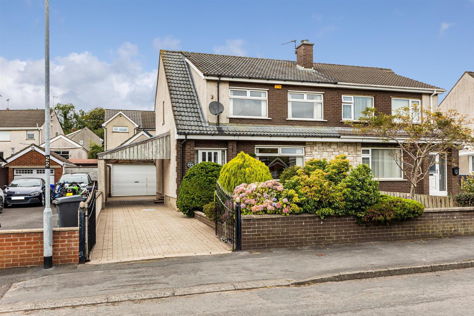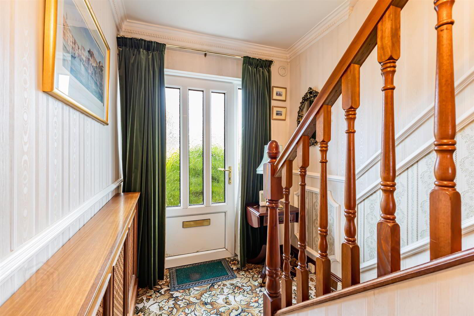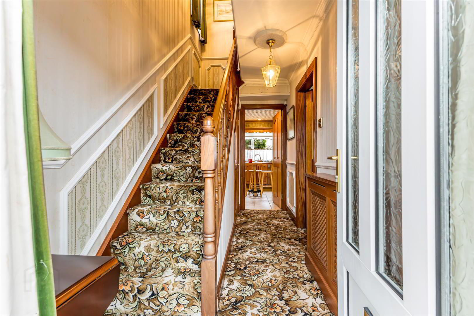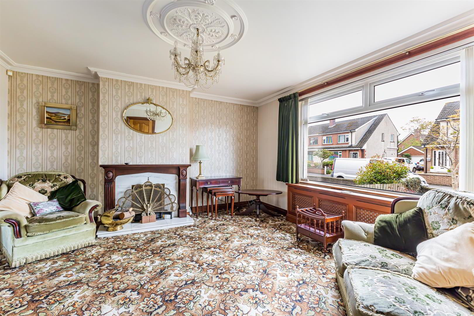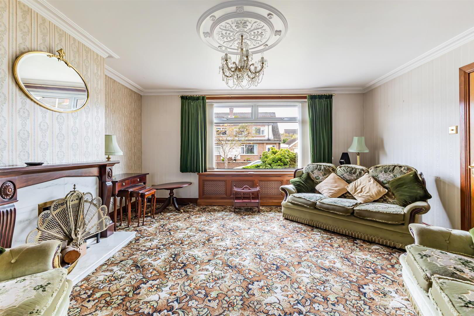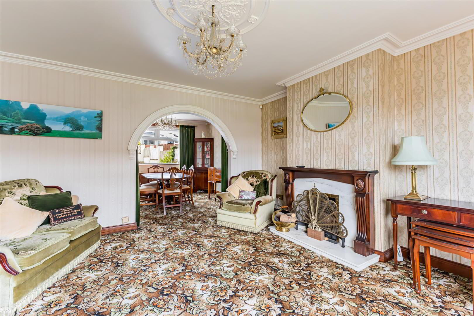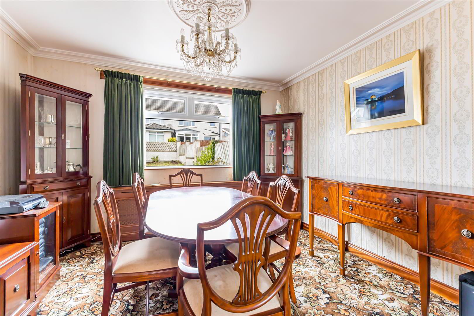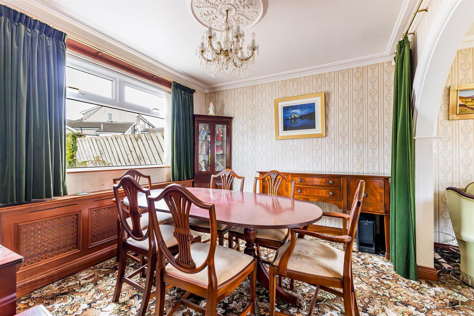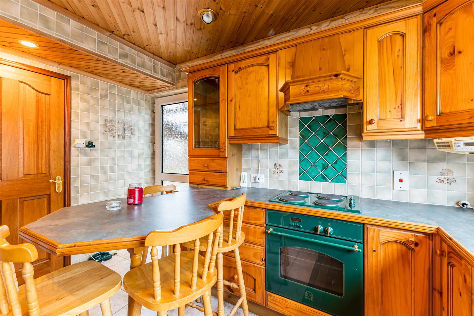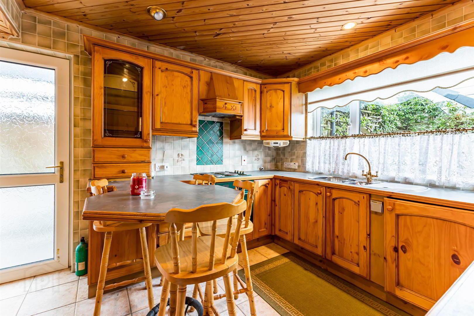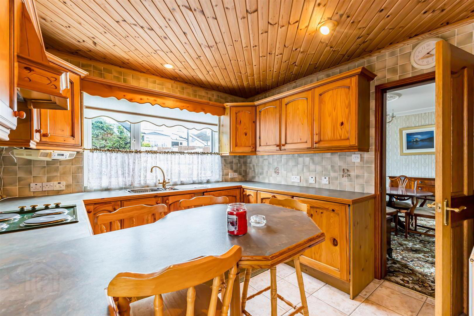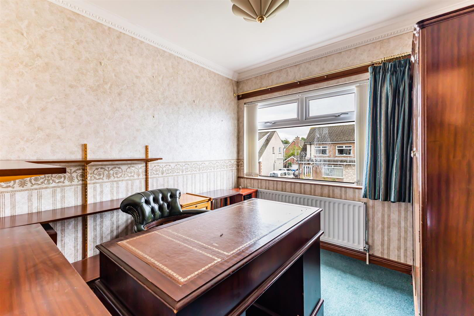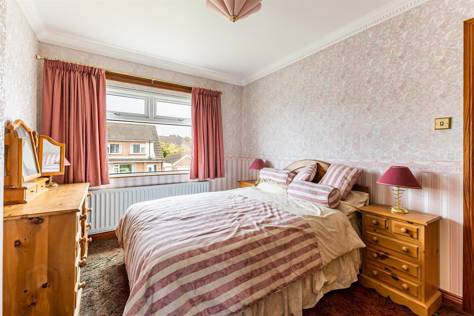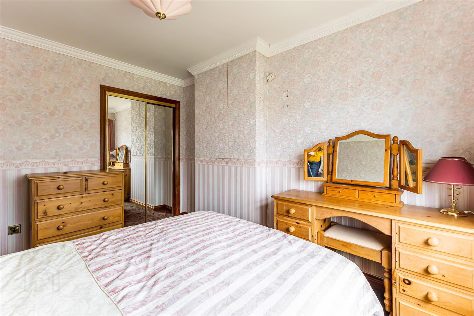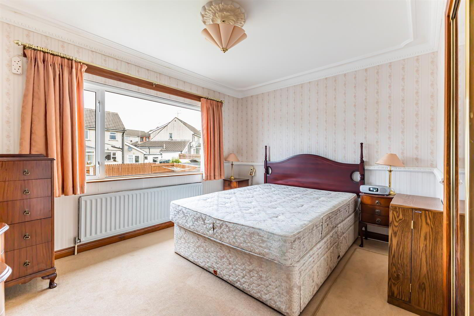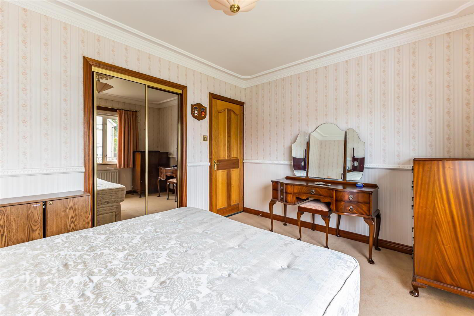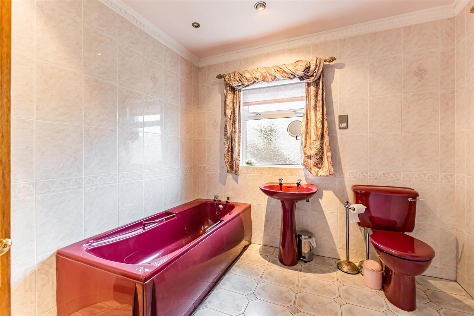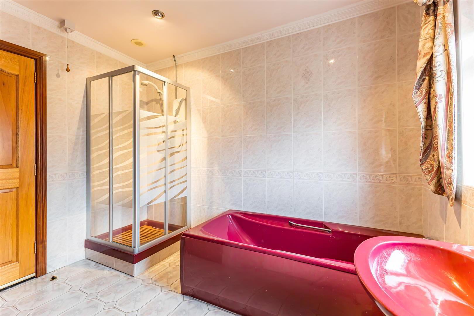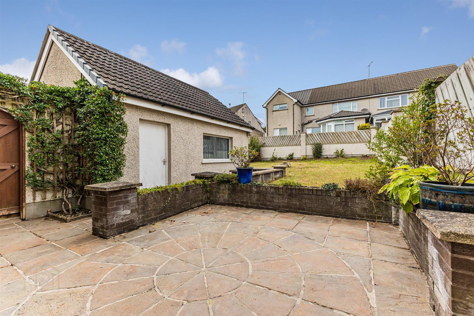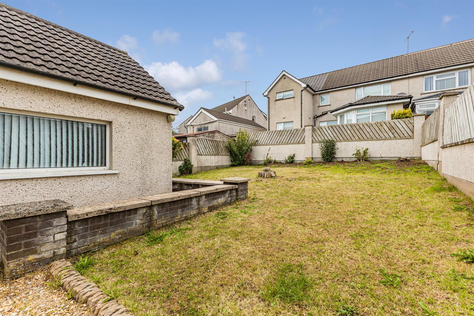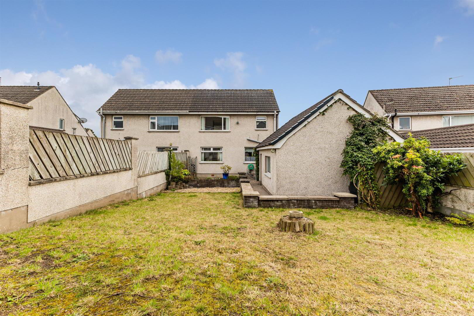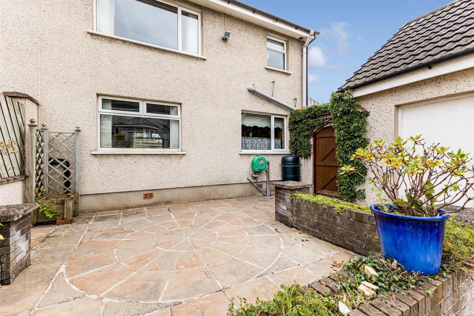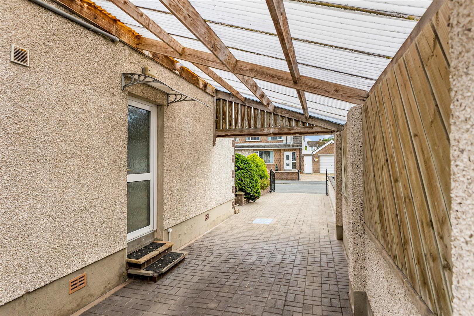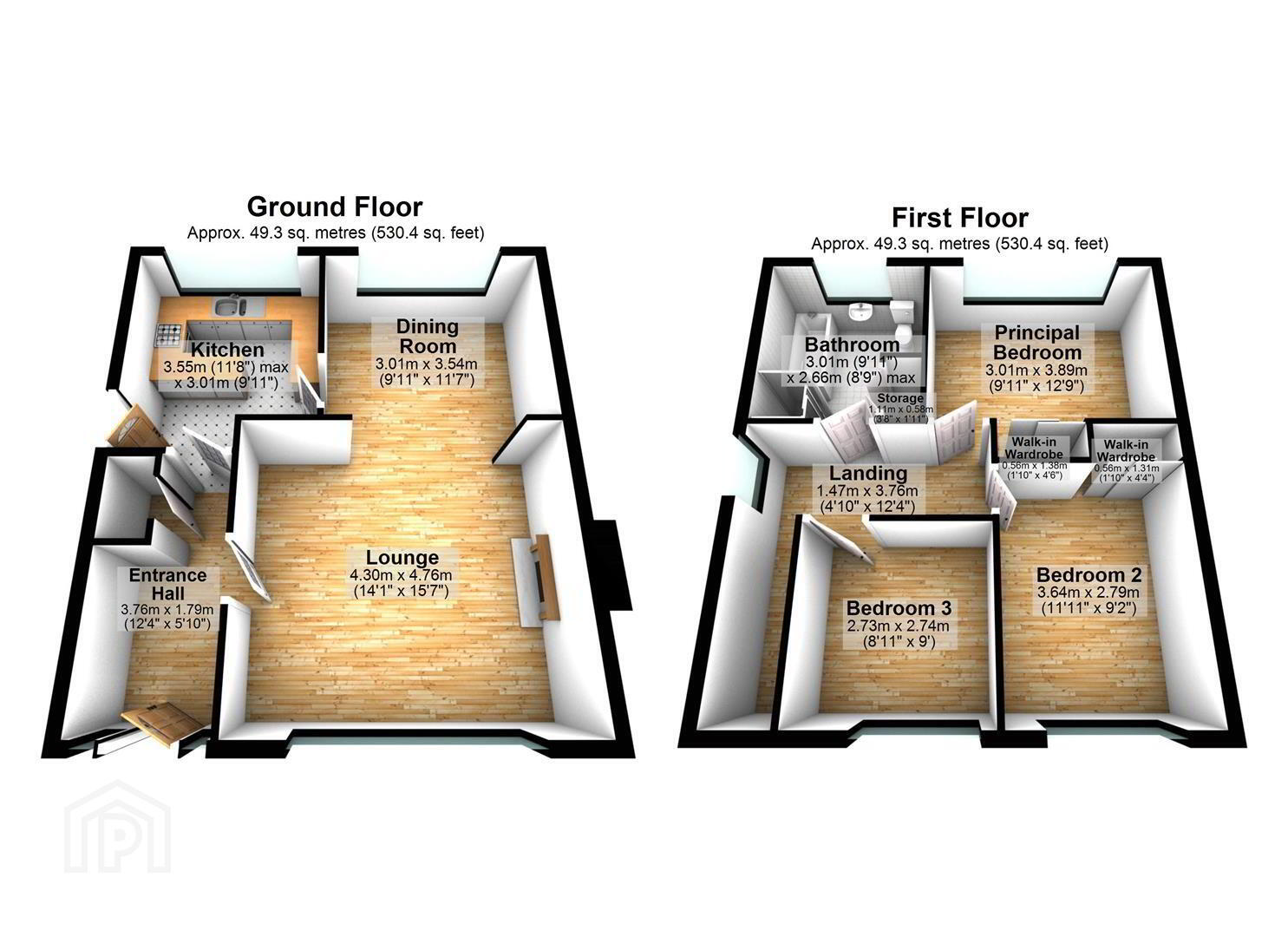31 Oakdale,
Ballygowan, BT23 5TS
3 Bed House
Offers Around £169,950
3 Bedrooms
1 Bathroom
2 Receptions
Property Overview
Status
For Sale
Style
House
Bedrooms
3
Bathrooms
1
Receptions
2
Property Features
Tenure
Freehold
Energy Rating
Heating
Oil
Broadband Speed
*³
Property Financials
Price
Offers Around £169,950
Stamp Duty
Rates
£1,096.87 pa*¹
Typical Mortgage
Legal Calculator
In partnership with Millar McCall Wylie
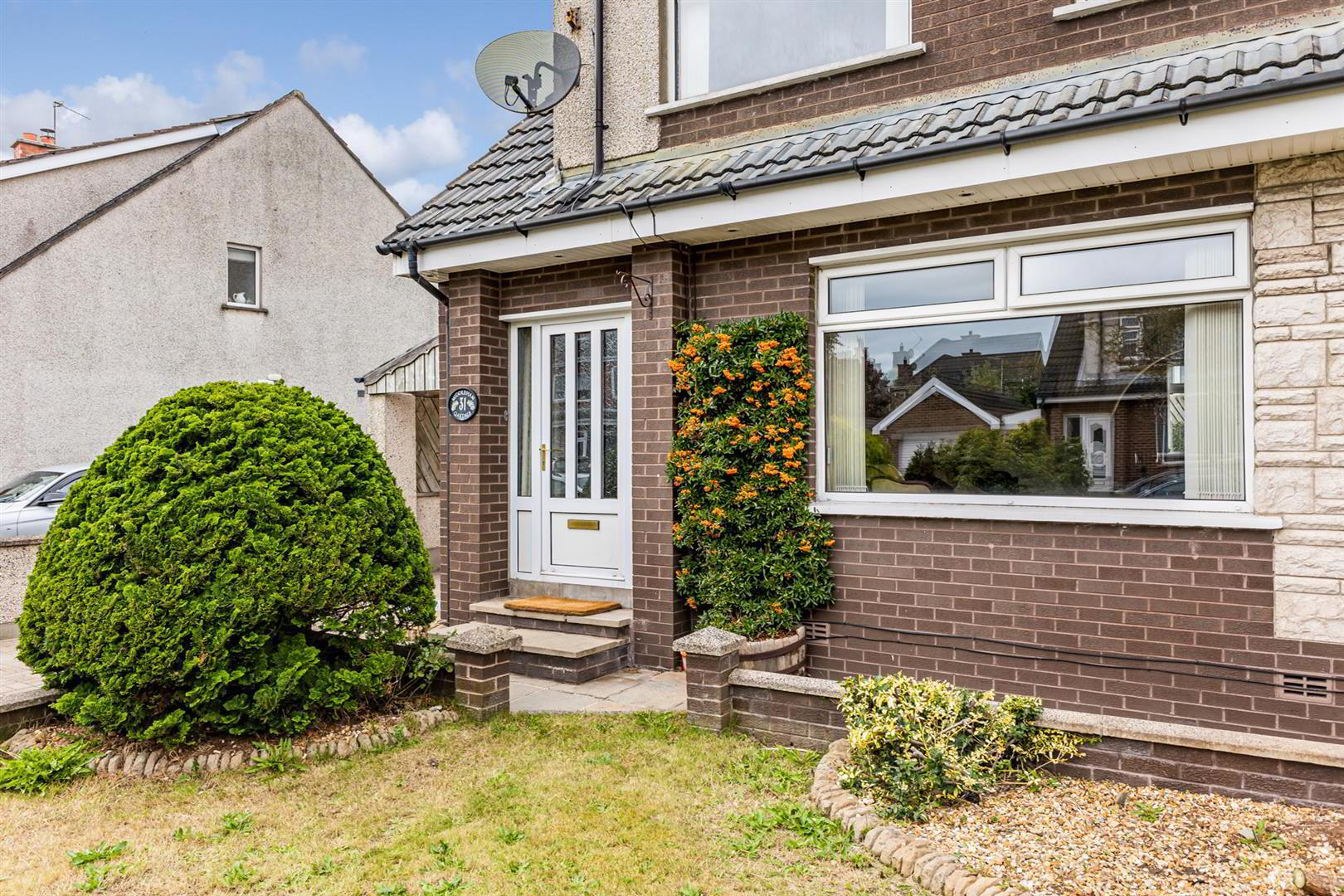
Additional Information
- Three Bedroom Semi - Detached Property Located in the Popular Development of Oakdale in Ballygowan
- Family Lounge with Feature Open Fire
- Separate Dining Room
- Fully Fitted Kitchen / Dining Overlooking the Rear Garden
- Spacious Family Bathroom
- Oil Fired Central Heating
- Detached Garage / Car Port
- Well Maintained Gardens
- Decorative Brick Driveway providing Ample Off Streetcar Parking
- Close to Many Local Amenities
- Excellent Road / Transport Links to Belfast and Surrounding Towns
- Early Viewing Highly Recommended
- Broadband Speed - Ultra Fast
Inside, the property comprises a bright family lounge with feature open fire, a separate dining room, and a fully fitted kitchen with integrated appliances. Upstairs are three good sized bedrooms and a separate family bathroom. The property benefits from oil fired central heating.
Externally, the home offers a detached garage with car port, a decorative brick driveway providing ample off streetcar parking, and to the rear a fully enclosed garden with lawn, mature planting, and a paved patio area – ideal for families and outdoor entertaining.
Located in Ballygowan, Oakdale is within easy walking distance of local shops, cafes and schools. The village also offers convenient commuter links to Belfast, Comber, and Saintfield, making it an attractive choice for families and professionals alike.
- ENTRANCE
- uPVC front door / glass inset / glass side panels
- GROUND FLOOR
- Entrance Hall 3.76m x 1.78m (12'4" x 5'10")
- Carpet, dado rail, cornice ceiling, under stair cloakroom with electric board and storage
- Kitchen 3.56m x 3.02m (11'8" x 9'11")
- uPVC door with glass inset to side drive, outlook to rear garden, ceramic tiled floor, fully tiled walls, wood panel ceiling with spotlights. Range of low- and high-level units with solid wood doors, breakfast bar seating, integrated fridge, integrated dishwasher, wash machine, 1 ½ stainless steel sink and drainer with chrome mixer tap, integrated electric oven, four ring hob, extractor fan
- Dining Room 3.02m x 3.53m (9'11" x 11'7")
- Carpet, outlook to rear, cornice ceiling
- Living Room 4.29m x 4.75m (14'1" x 15'7")
- Outlook to front, cornice ceiling, feature open fire with wooden surround and tiled hearth
- FIRST FLOOR
- Stairs to 1st Floor / Landing
- Carpet, outlook to side, access to roof space (Slingsby ladder / floored
- Bedroom One 3.02m x 3.89m (9'11" x 12'9")
- Outlook to rear, cornice ceiling, built in slide robes, carpet
- Bedroom Two 3.63m x 2.79m (11'11" x 9'2")
- Carpet, outlook to front, cornice ceiling, built in slide robes
- Bedroom Three 2.72m x 2.74m (8'11" x 9')
- Outlook to front, carpet, cornice ceiling
- Bathroom 3.02m x 2.67m (9'11" x 8'9")
- Tiled floor, fully tiled walls, outlook to rear, recessed spot lighting, shower enclosure with Mira Sport electric shower, bath with chrome taps, pedestal sink with chrome taps, low flush WC, extractor fan, hot press with copper lagged tank and shelving
- OUTSIDE
- Detached Garage
- Roller shutter door, side door with access to garden, window overlooking garden, light and power, floored roof space
- Outside
- Decorative brick driveway accessed through gates. To the front a lawn with mature planting and pebbled flowerbed edging. To the side a car port and access to detached garage. To the rear a fully enclosed excellent sized garden laid in lawn with planting, pebbled edging and paved patio area ideal for outdoor entertaining, young children or pets alike. Oil tank, outside water, outside light. uPVC gutters / fascia and downspouts
- Ballygowan is a busy commuter bypass close to Northern Ireland's capital. It is a village and townland in the borough within County Down that is known for the Olivet home. This imposing and austere building has dominated the village since 1886 and is the village's main feature.
The building was originally erected as an orphanage by Alexander Orr Reid as a memorial to his only son who was killed in a shooting accident. It was then purchased by Ballygowan Presbyterian Church in 1918.


