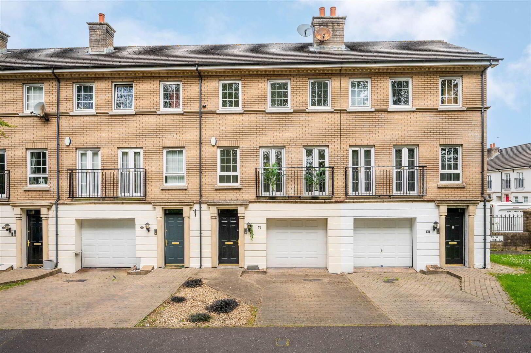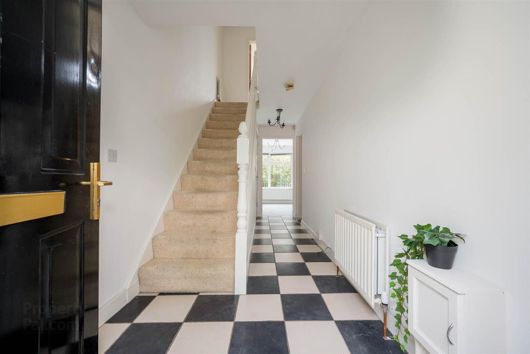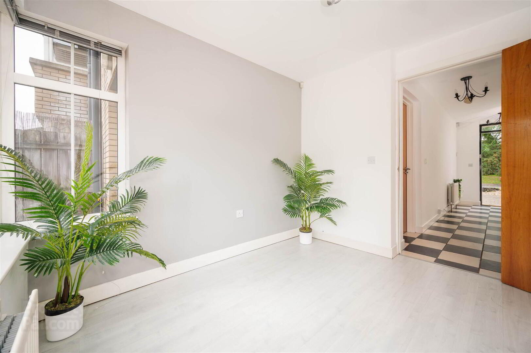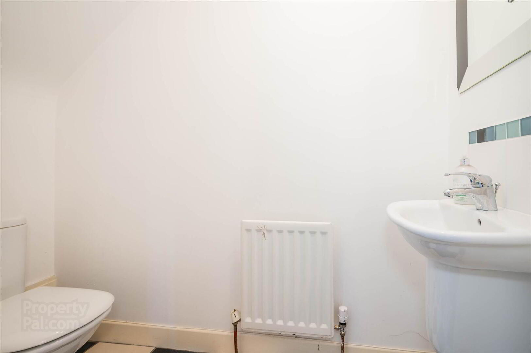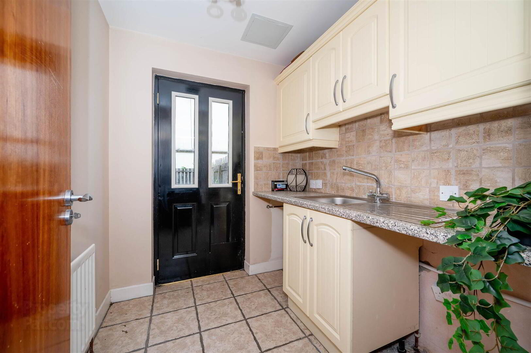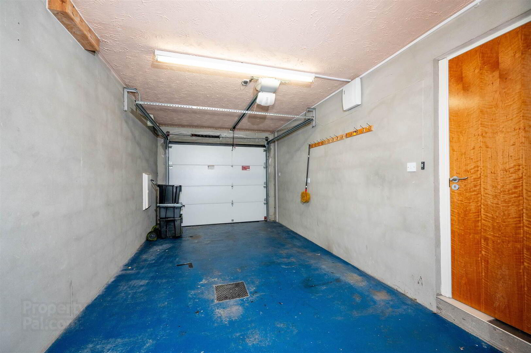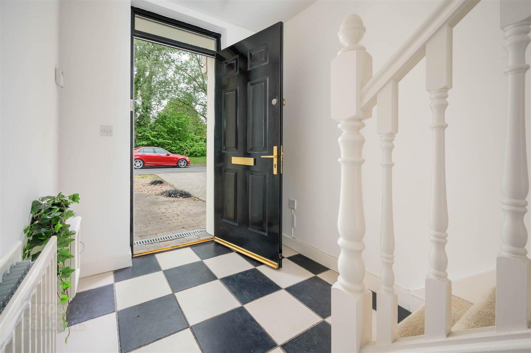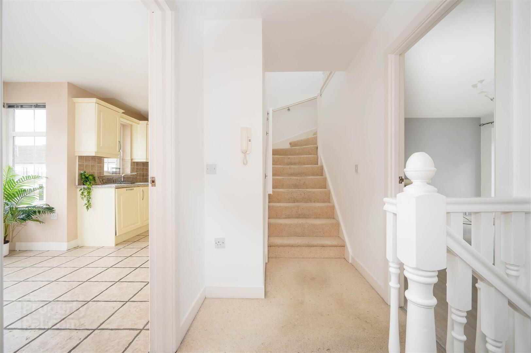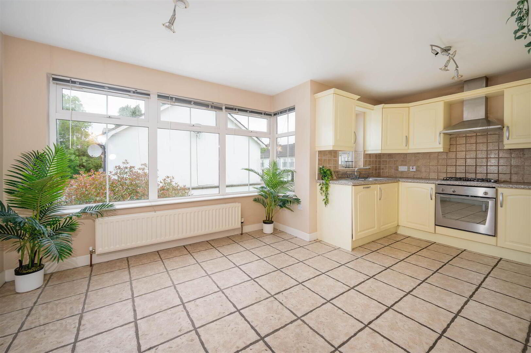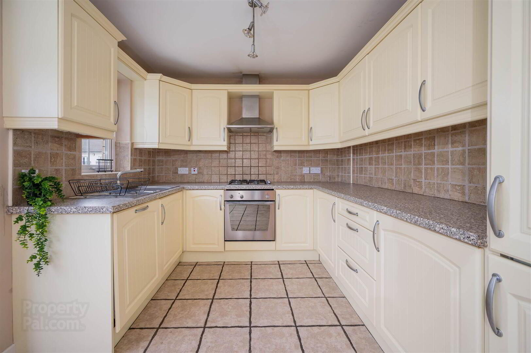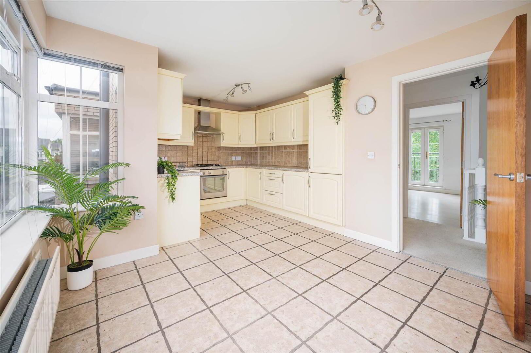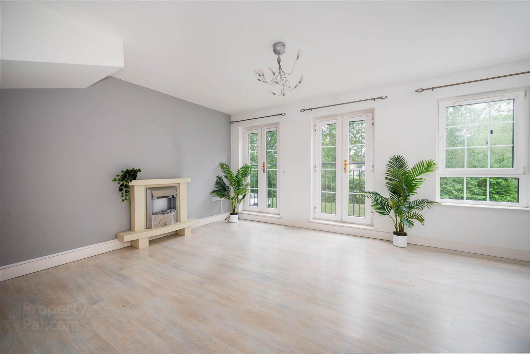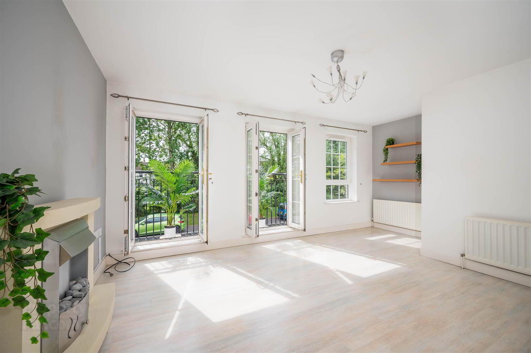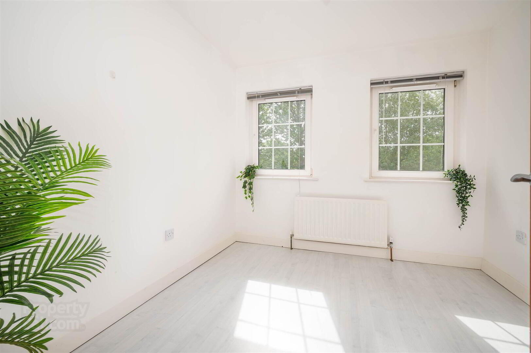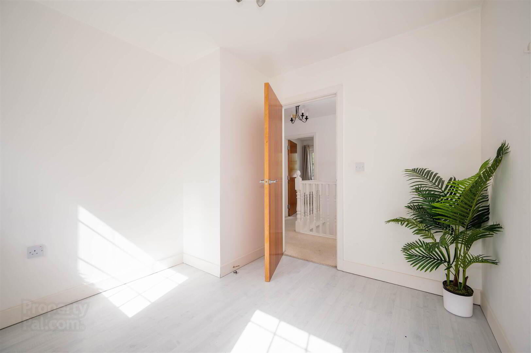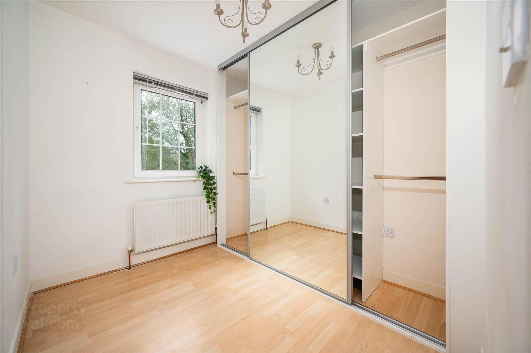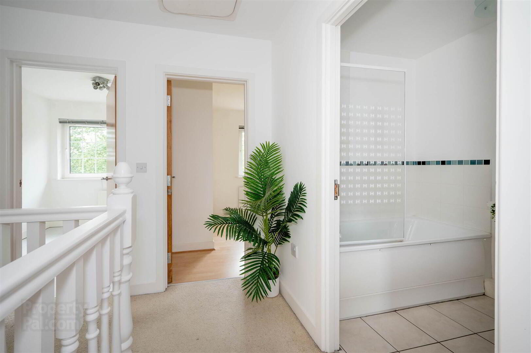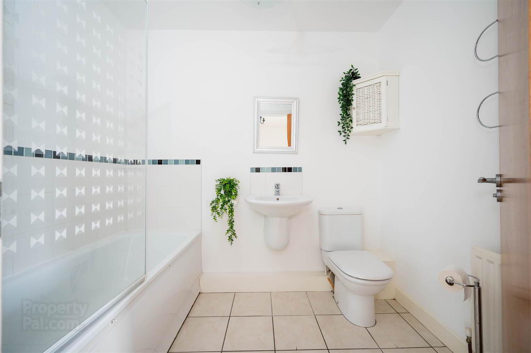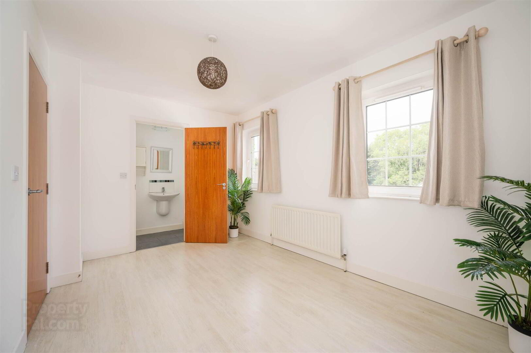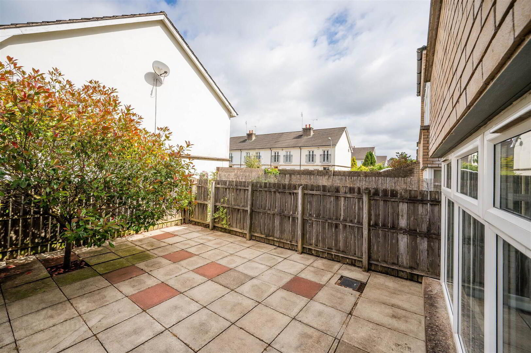31 Leathem Square,
East Link Road, Belfast, BT16 2QL
4 Bed Townhouse
Offers Around £210,000
4 Bedrooms
1 Reception
Property Overview
Status
For Sale
Style
Townhouse
Bedrooms
4
Receptions
1
Property Features
Tenure
Not Provided
Energy Rating
Broadband
*³
Property Financials
Price
Offers Around £210,000
Stamp Duty
Rates
£1,455.68 pa*¹
Typical Mortgage
Legal Calculator
In partnership with Millar McCall Wylie
Property Engagement
Views All Time
1,131
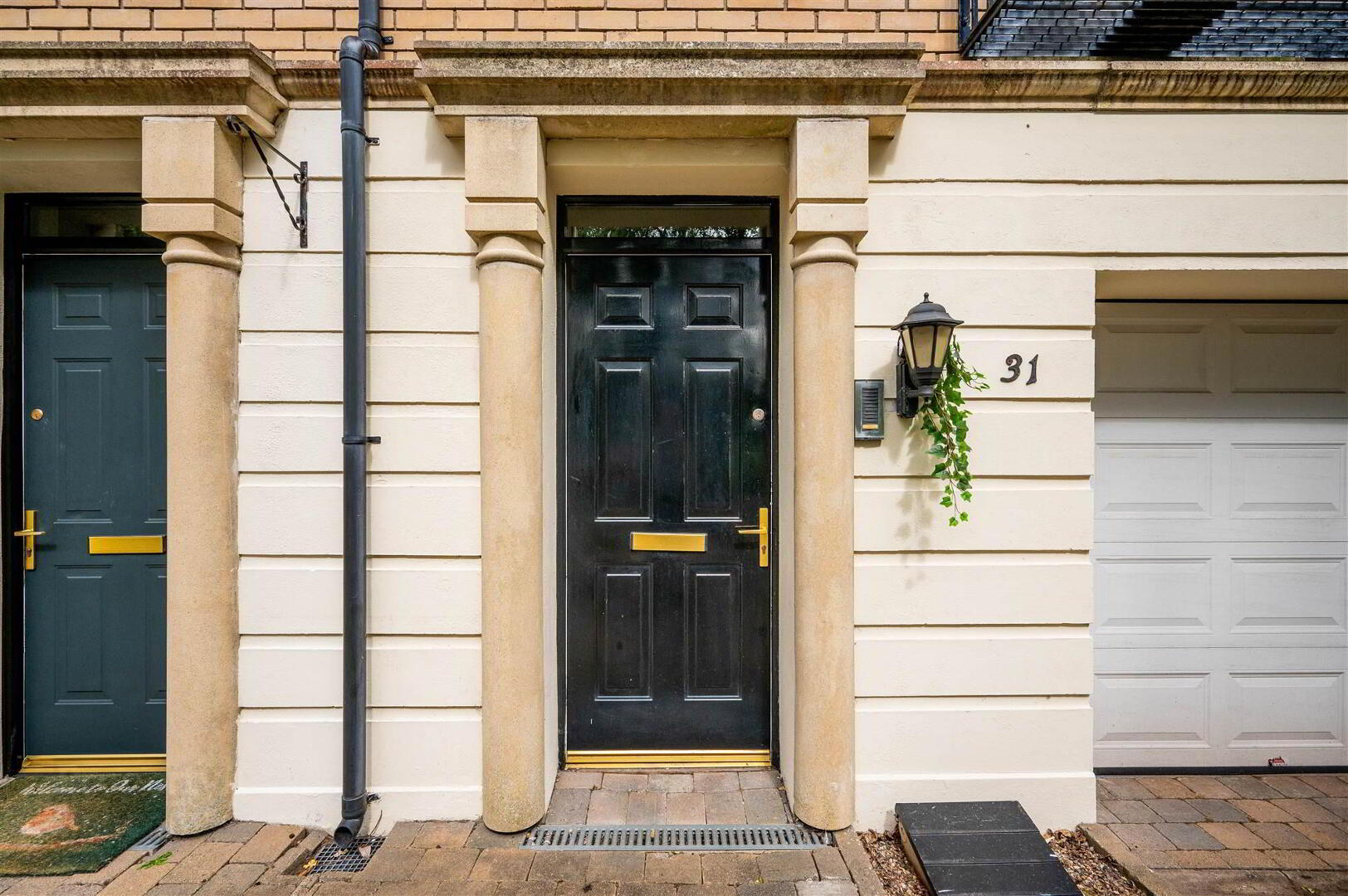
Features
- Spacious Four Bedroom Townhouse Located in Dundonald, East Belfast
- Close Proximity to the Glider Bus Service and Main Arterial Transport Routes
- Convenient Location with Belmont and Ballyhackamore Only Ten Minutes' Drive
- Bright and Spacious Lounge
- Fitted Kitchen Open to Ample Dining Space
- Utility
- Four Well Proportioned Bedrooms, Main Bedroom with En-Suite Shower Room
- Family Bathroom with White Suite
- Driveway Parking
- Integral Garage with Automatic Door
- Gas Fired Central Heating
- UPVC Double Glazing Throughout
- No Onward Chain
- Broadband Speed - Ultrafast
- Early Viewing Highly Recommended
In short, the property comprises of an entrance Hall, bright and spacious lounge, fitted kitchen open to ample dining space, utility, four well-proportioned bedrooms, main bedroom with en-suite shower room and a family bathroom with white suite. The property further benefits from gas fired central heating, UPVC double glazing, an integral garage, driveway parking and an enclosed private rear garden.
With many highly sought after attributes and likely to appeal to a wide range of potential purchasers, this property is sure to gain instant momentum. We recommend viewing this at your earliest convenience.
Entrance
- FRONT DOOR:
- Hardwood front door into spacious reception hall.
Ground Floor
- SPACIOUS RECEPTION HALL:
- Ceramic tiled floor.
- DOWNSTAIRS WC:
- White suite comprising low flush WC with push button, floating wash hand basin and chrome mixer taps, tiled splashback, ceramic tiled floor, extractor fan.
- BEDROOM (4) / SNUG:
- 2.9m x 3.15m (9' 6" x 10' 4")
Laminate wooden floor, outlook to rear. - INTEGRAL GARAGE:
- 5.36m x 2.97m (17' 7" x 9' 9")
Electric doors, light and power, access to Ideal gas boiler. - UTILITY:
- 2.01m x 1.88m (6' 7" x 6' 2")
Excellent range of high and low level units, stainless steel fittings, laminate worktops, stainless steel sink and chrome mixer taps, tiled splashback, plumbed for washing machine, plumbed for dishwasher, ceramic tiled floor, hardwood glazed rear door to rear garden. - STAIRS TO FIRST FLOOR LANDING:
- Intercom handset.
First Floor
- KITCHEN / DINER:
- 3.35m x 5.13m (11' 0" x 16' 10")
Kitchen with excellent range of high and low level units, stainless steel fittings, laminate worktops, stainless steel sink and a half with chrome mixer taps, part tiled walls, integrated dishwasher, built-in low level oven, four ring Beko stainless steel gas hob, stainless steel extractor hood above, integrated fridge freezer, ceramic tiled floor, outlook to rear. - FRONT LOUNGE:
- 3.76m x 5.16m (12' 4" x 16' 11")
Outlook to front, uPVC double glazed French doors x two to Juliet balcony, laminate wooden floor, built-in storage cupboard. - STAIRS TO SECOND FLOOR RETURN:
- Access hatch to roof space.
Second Floor
- FAMILY BATHROOM:
- White suite comprising low flush WC with push button, floating wash hand basin with chrome mixer taps and tiled splashback, panelled bath with thermostatically controlled valve and telephone hand unit, part tiled walls, ceramic tiled floor, low voltage recessed spotlighting, extractor fan.
- BEDROOM (1):
- 2.72m x 4.04m (8' 11" x 13' 3")
Outlook to rear, laminate wooden floor. - EN SUITE SHOWER ROOM:
- White suite comprising low flush WC with push button, floating wash hand basin with chrome mixer taps, tiled splashback, fully tiled shower cubicle with electric shower and telephone hand unit, ceramic tiled floor, low voltage recessed spotlighting, extractor fan.
- BEDROOM (2):
- 2.64m x 2.92m (8' 8" x 9' 7")
Outlook to front, laminate wooden floor. - BEDROOM (3):
- 2.64m x 2.77m (8' 8" x 9' 1")
Outlook to front, laminate wooden floor, built-in slide robes.
Outside
- REAR GARDEN:
- Fully paved, ideal for outdoor entertaining or children at play, outside light, outside tap.
Directions
Travelling along the Comber Road in the direction of Comber, turn right on to East Link Road. Take the first right on to Leathem Square. Number 31 is located along the road on the left hand side.


