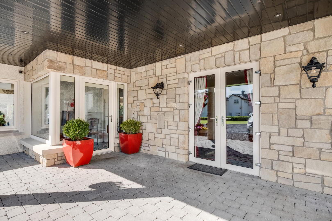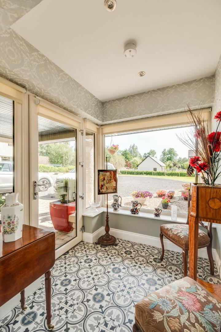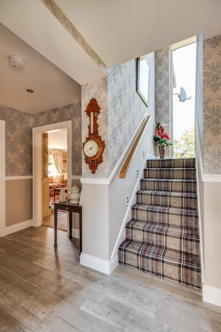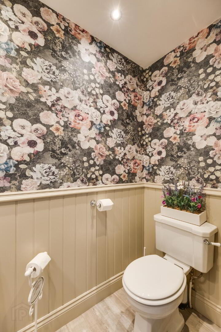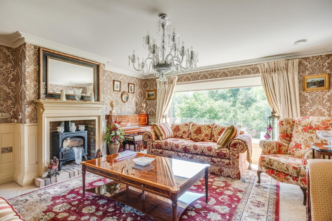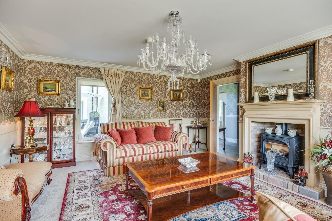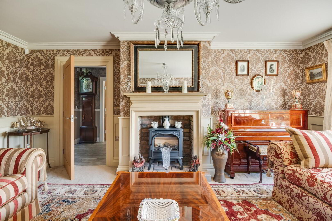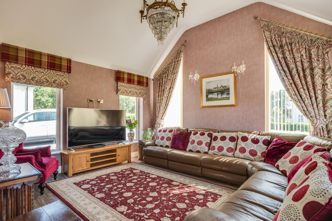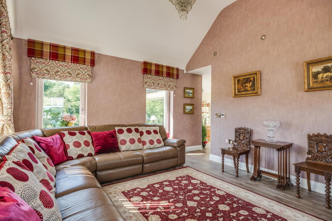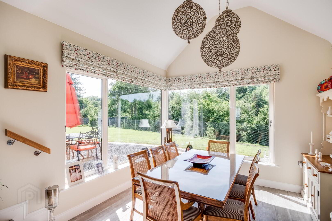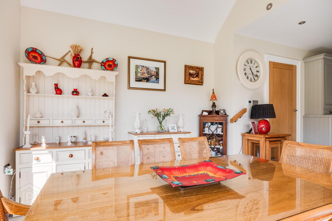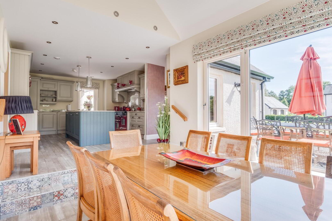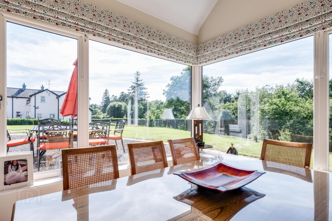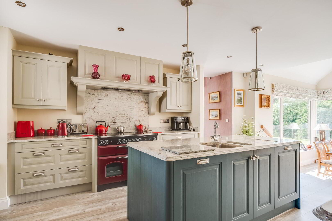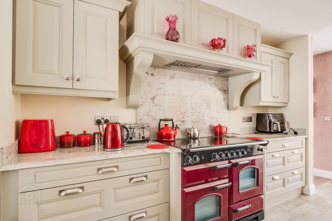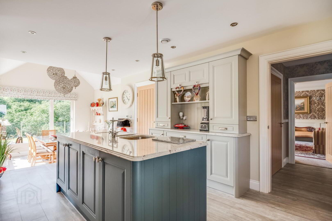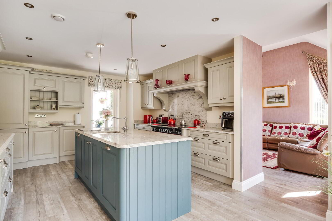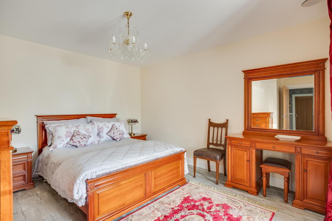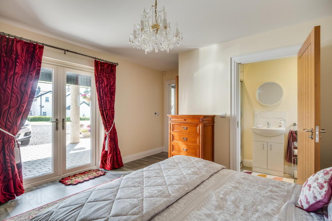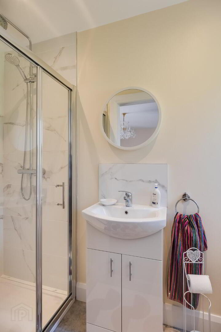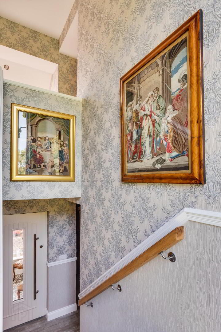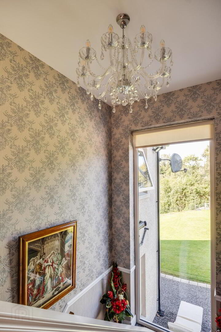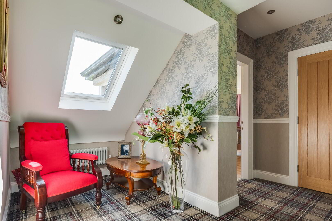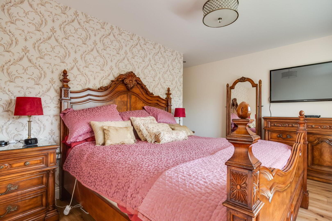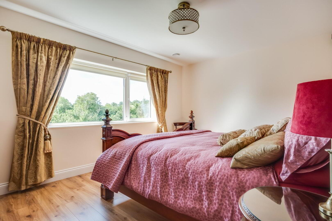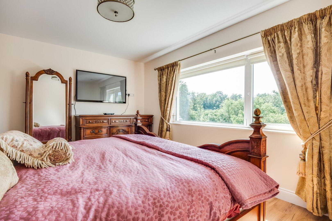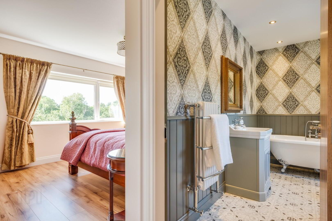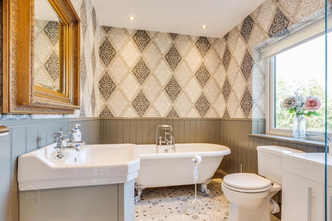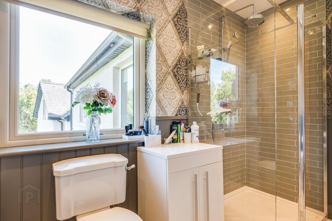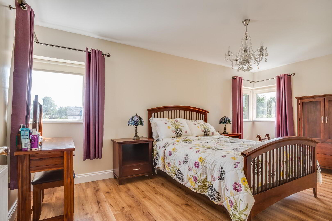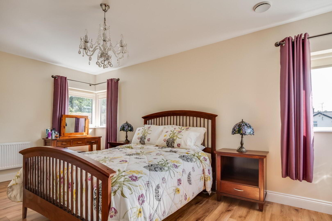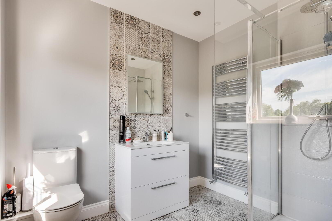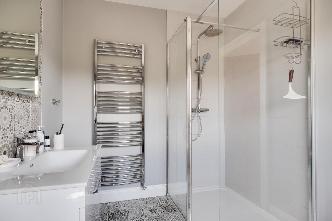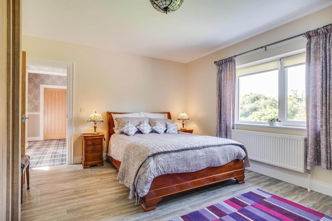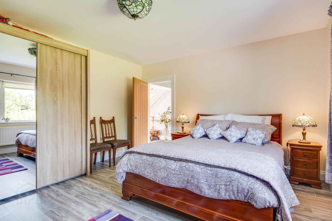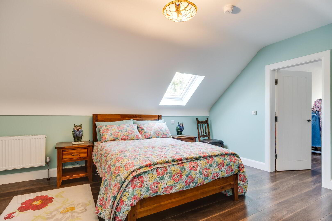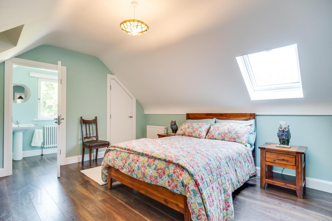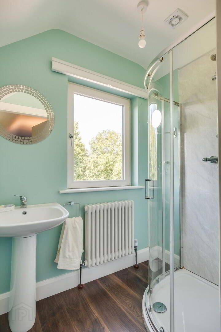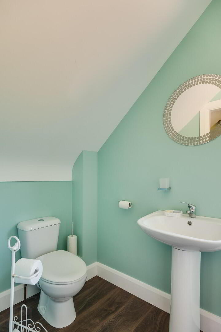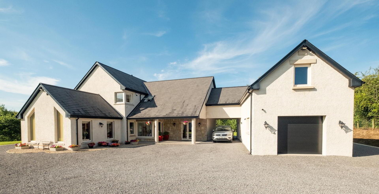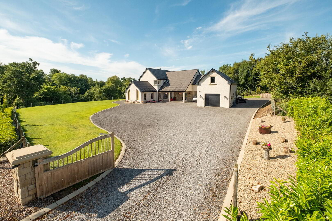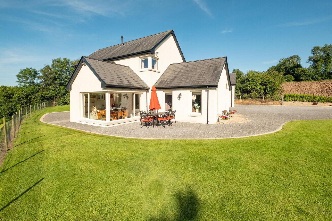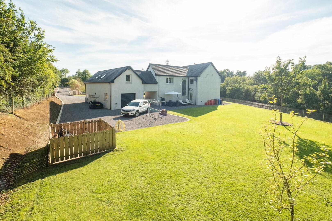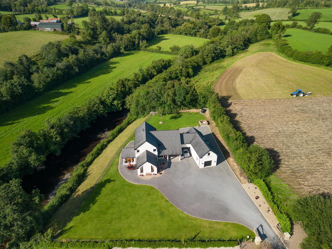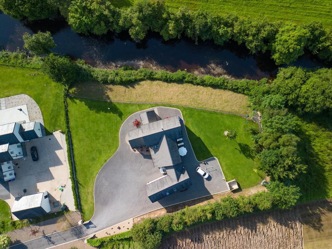31 Killykeeran Road,
Maguiresbridge, BT94 4AQ
6 Bed Detached House with garage
Guide Price £520,000
6 Bedrooms
4 Bathrooms
3 Receptions
Property Overview
Status
For Sale
Style
Detached House with garage
Bedrooms
6
Bathrooms
4
Receptions
3
Property Features
Tenure
Not Provided
Energy Rating
Heating
Oil
Broadband
*³
Property Financials
Price
Guide Price £520,000
Stamp Duty
Rates
£2,080.34 pa*¹
Typical Mortgage
Legal Calculator
Property Engagement
Views Last 7 Days
399
Views Last 30 Days
2,276
Views All Time
6,406
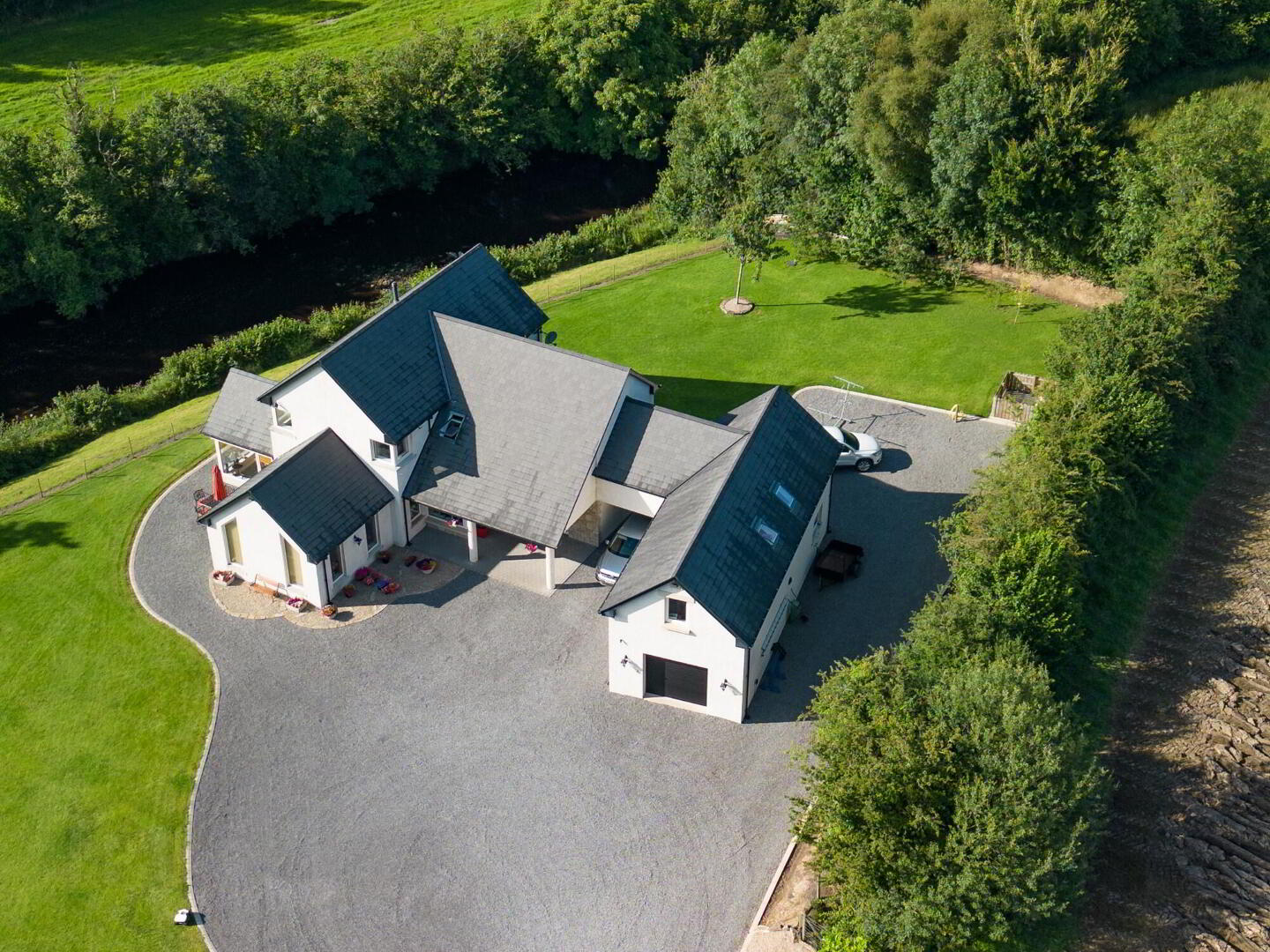
Additional Information
- Oil Fired Central Heating & PVC Double Glazing
- A Beautiful Home
- Bespoke Design To Reflect A Truly Unique Setting
- Exceptional Interior Offering A Luxurious Finish
- Wonderful Views To Key Rooms
- Perfectly Maintained Gardens Rolling Down To The Colebrooke River
- Garage With Roller Door Access To 2 Sides
- Car Port & Canopy To Front Entrance
- Just Off The Main A4 Belfast Road
- 10 Miles To Enniskillen, 74 Miles To Belfast
- Luxurious Living In Such A Beautiful Location
A Bespoke Riverside Residence Offering An Exceptional & Luxurious Country Home Set In A Serene Location On The Beautiful Colebrooke River
Set against the tranquil backdrop of the beautiful Colebrooke River, this luxury residence provides a seamless blend of modern style and countryside charm.
Offering a bespoke design and finished to the highest standard, every detail has been carefully considered to create a home that is both elegant and effortlessly functional. Expansive windows frame sweeping views of the river and surrounding landscape, flooding the interior with natural light and providing a wonderful feeling of space. Its exceptional range of accommodation affords flexibility to meet the needs of modern day living.
Nestling within a peaceful, picturesque setting just minutes from the main Belfast A4 Road, this is a rare opportunity to enjoy contemporary living in a truly idyllic location.
ACCOMMODATION DETAILS:
GROUND FLOOR:
Covered Entrance Canopy:15’8” x 10’3”
Recessed lighting, stonework feature wall.
Entrance Porch:6’7” x 5’11”
Glazed exterior door to covered entrance, decorative tiled floor, recessed lighting, dado rail.
Entrance Hall:13’6” x 7’ (widest points)
Laminate flooring, recessed lighting, dado rail, cloak room.
Toilet:7’1” x 3’2”
White suite including vanity cabinet, tongue & groove wall panelling, laminate flooring, recessed lighting with sensor activation.
Lounge:18’1” x 15’10”
Traditional cast iron fire place surround with open hearth, brickwork inset, stove, ceiling cornice, decorative wall panelling, picture window toward Colebrooke River.
Family Room:14’10” x 13’4”
Vaulted ceiling, feature windows, overlooking garden, recessed wall lighting, laminate flooring, open access to Kitchen.
Dining Room:11’7” x 11’4”
Open plan to Kitchen with step down to garden level, decorative tiled step, laminate flooring, vaulted ceiling, corner window overlooking garden & Colebrooke River.
Kitchen:18’ x 13’2”
Luxury fitted kitchen with an extensive range of high & low level units including island unit & dresser, granite worktops, integrated dishwasher, fridge freezer, feature extractor fan mantle, ‘Rangemaster’ electric range cooker, stainless steel sink with granite drainer board, recessed lighting, laminate flooring.
Utility Room:8’4” x 7’1”
Fitted units, plumbed for washing machine, laminate flooring, panelled PVC exterior door with glazed inset.
Bedroom (6):13’1” x 11’10” & 3’11” x 3’6”
Laminate flooring, double patio doors to front open canopy.
En-suite:8’8” x 3’
White suite, vanity cabinet, step in shower cubicle with thermostatically controlled double shower, tiled floor & tiled splash back, recessed lighting.
FIRST FLOOR:
Landing:10’7” x 6’5” & 6’11” x 5’2”
Recessed lighting, feature window, walk in Hotpress with pressurised water tank.
Master Bedroom:15’7” x 10’10” & 7’4” x 3’6”
Laminate flooring.
En-suite Bathroom:11’10” x 6’9”
White suite, feature bath with telephone shower taps, vanity unit, step in shower cubicle with thermostatically controlled shower, decorative tiled floor, tiled splash back, recessed lighting, tongue & groove wall panelling, picture window overlooking the Colebrooke River.
Bedroom (2):18’2” x 10’9”
Laminate flooring, corner window overlooking the Colebrooke River.
En-suite:9’ x 7’4”
White suite, step in shower cubicle with thermostatically controlled shower, decorative tiled floor, tiled splash back, heated towel rail, recessed lighting, window overlooking the Colebrooke River.
Bedroom (3):14’9” x 13’
Laminate flooring, fitted slide robes.
Open Hallway to Bedroom (4):11’8” x 3’4”
Extensive range of fitted wardrobes, laminate flooring.
Bedroom (4):15’6” x 14’
Laminate flooring, built in wardrobe
En-suite:9’2” x 4’3”
White suite, step in shower cubicle, thermostatically controlled shower, laminate flooring, PVC protective wall panelling.
Office/Bedroom (5):19’5” x 13’4”
Laminate flooring, direct access from Bedroom (3).
OUTSIDE:
Car Port:14’4” x 11’3”
Garage:39’9” x 13’4”
Double sided access with 2 no. electrically operated roller doors, tiled floor.
The residence is surrounded by beautifully maintained gardens, featuring expansive lawns that gently slope down to the banks of the Colebrooke River. Spacious patio areas offer the perfect spot for outdoor entertainment or relaxation while taking in the stunning views of the surrounding landscape, including a charming stone bridge that adds timeless appeal. Access by a winding avenue from the public road, the setting offers both privacy and a sense of arrival, providing an impressive outdoor space in keeping with the residence itself.
Rateable Value: £ 215,000, equates to £ 2,080.34 for 2025/26.
VIEWINGS STRICTLY BY APPOINTMENT WITH THE SELLING AGENTS

Click here to view the video

