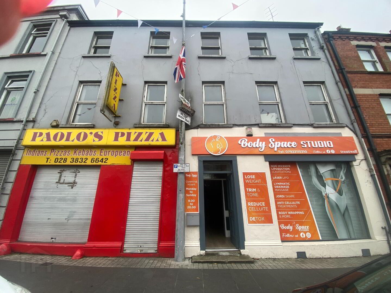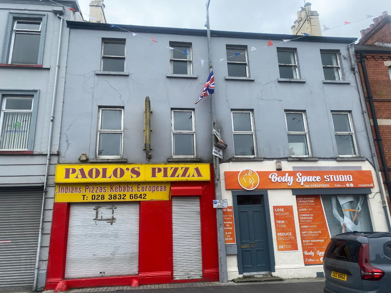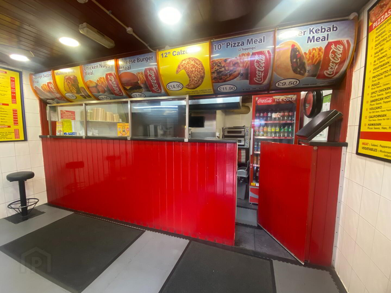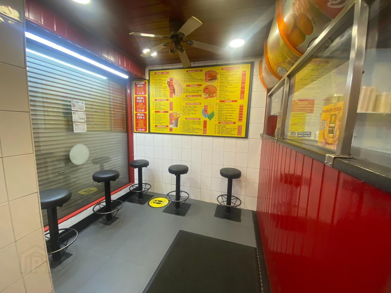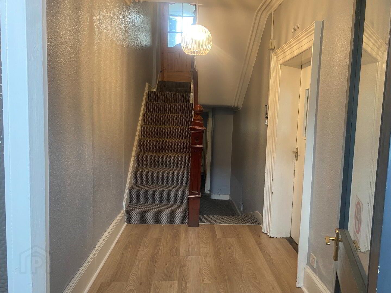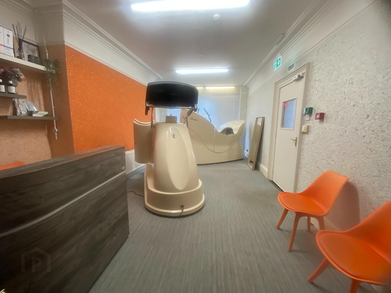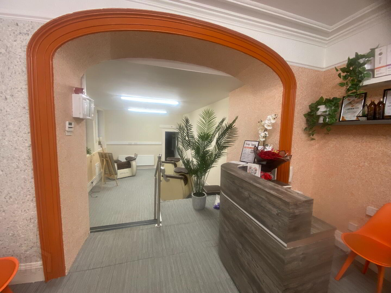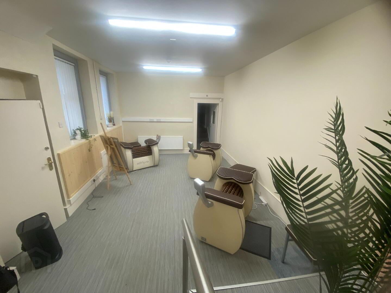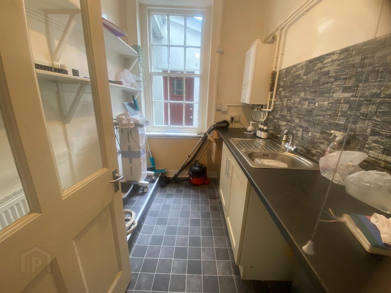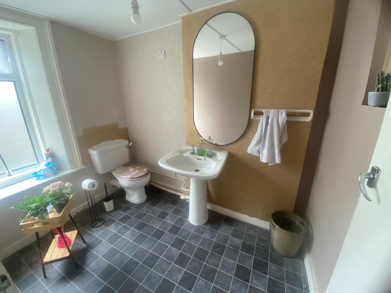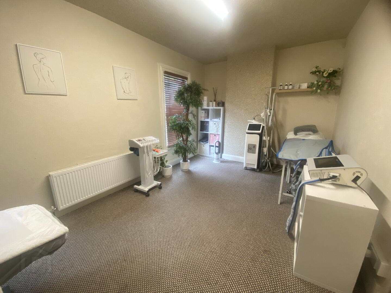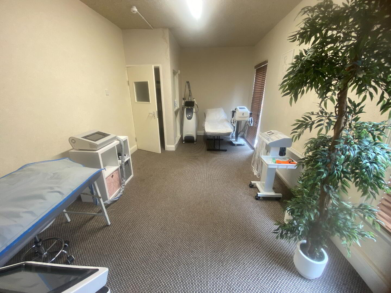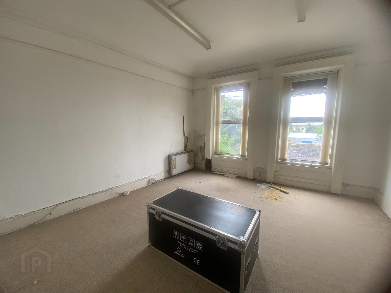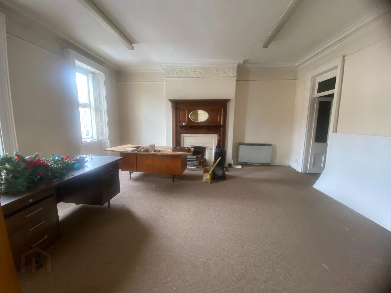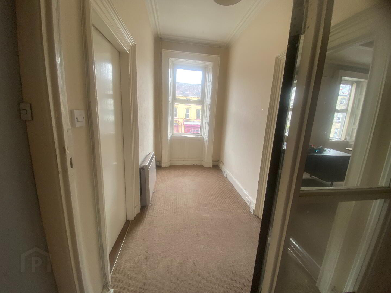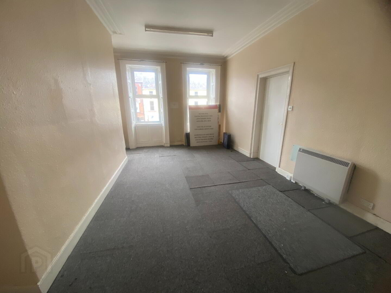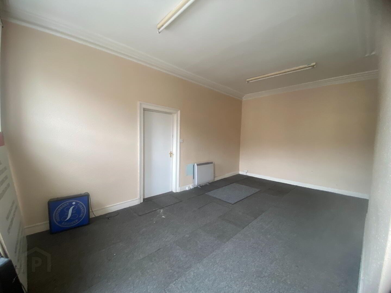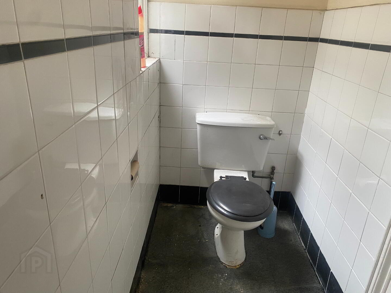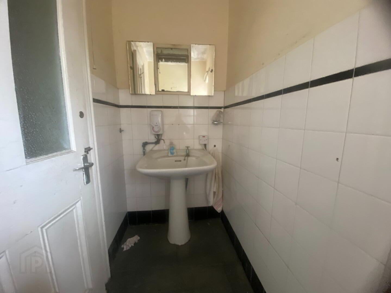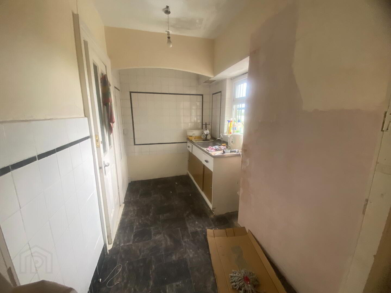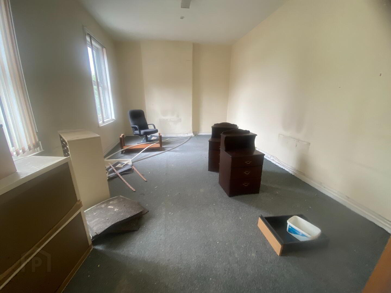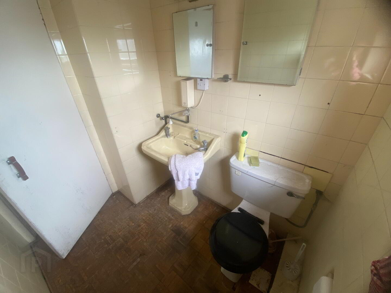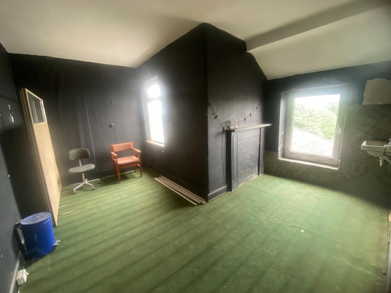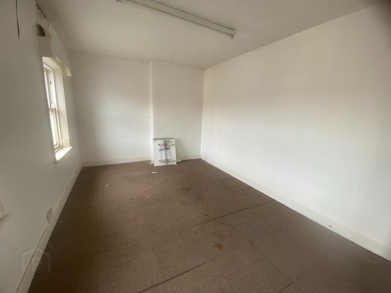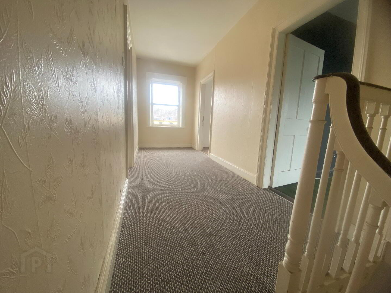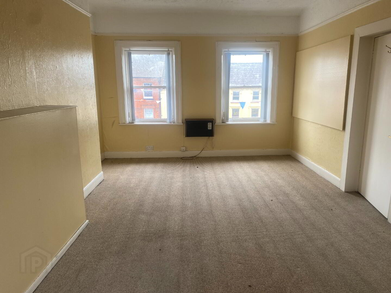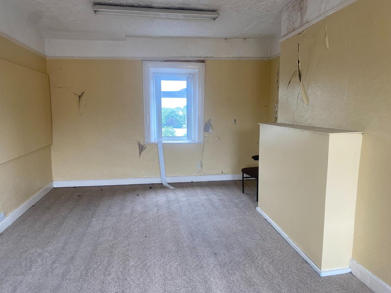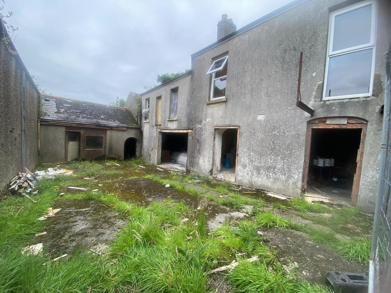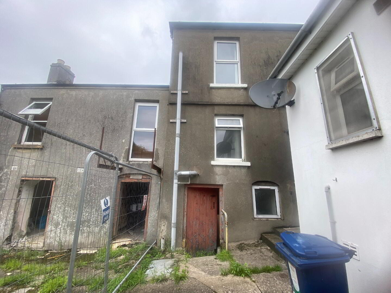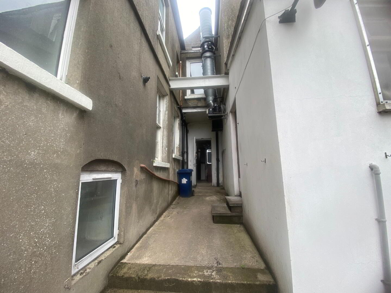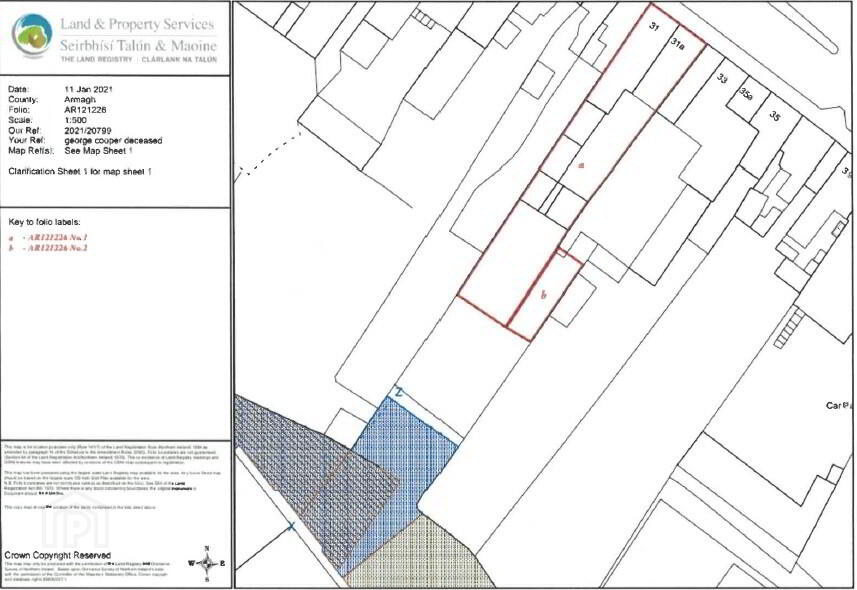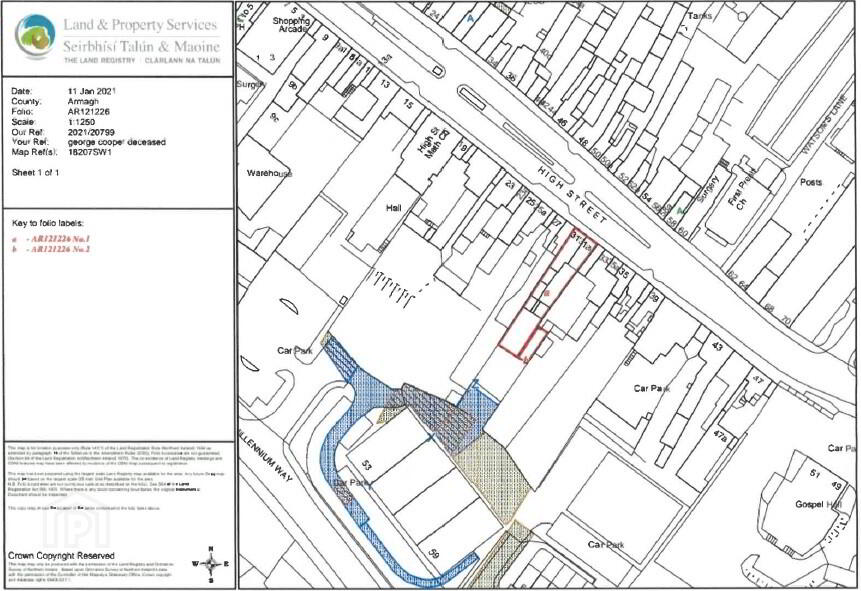31 High Street,
Lurgan, BT66 8AH
Commercial Property (211 sq m)
Asking Price £195,000
Property Overview
Status
For Sale
Style
Commercial Property
Property Features
Size
211 sq m (2,271.2 sq ft)
Energy Rating
Property Financials
Price
Asking Price £195,000
Property Engagement
Views All Time
148
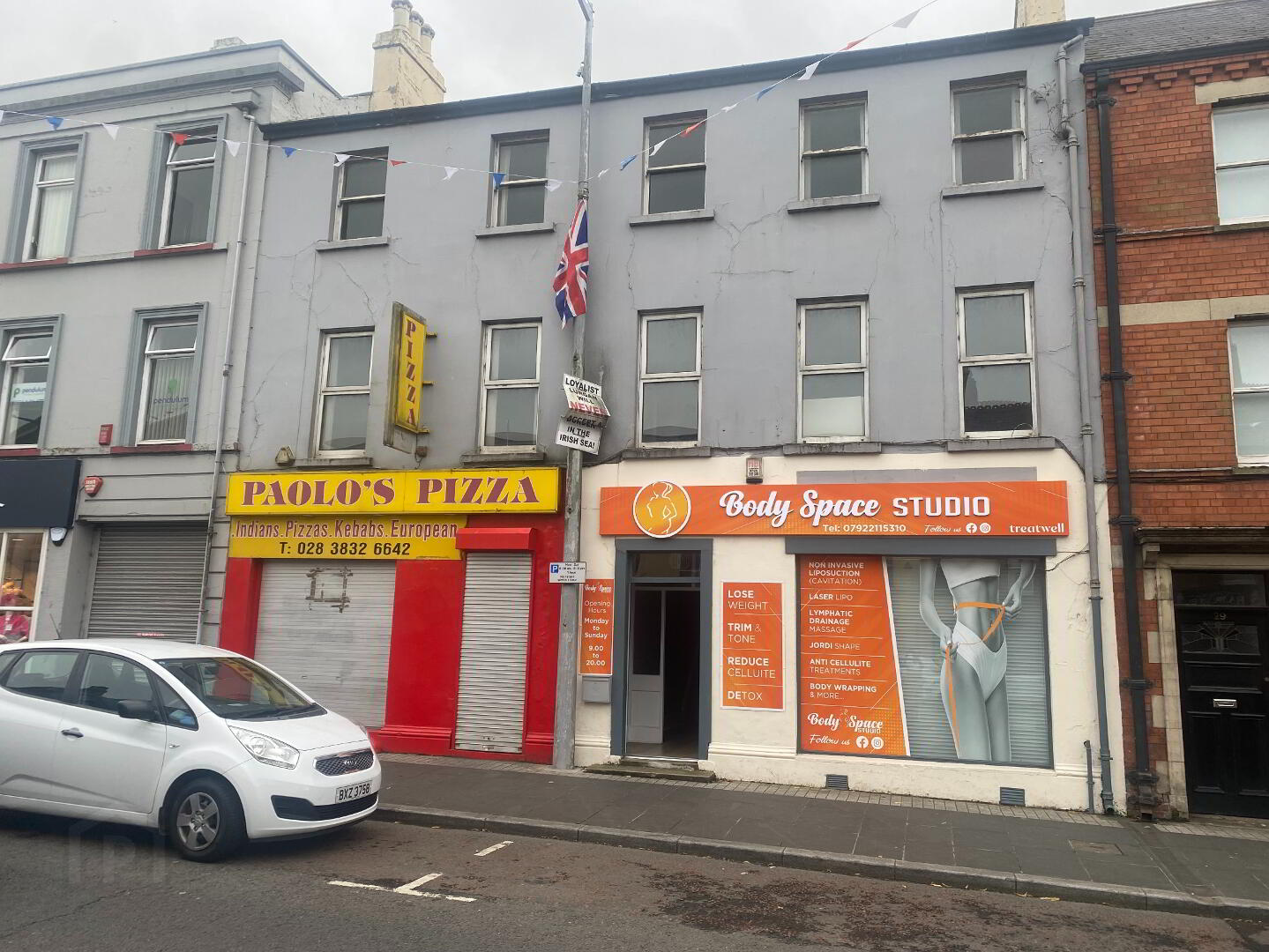
A fantastic opportunity to acquire a substantial commercial building in the heart of Lurgan. Spanning three floors, this versatile property is part-let with an established pizzeria on the ground floor and a body fitness studio along side—offering immediate rental income.
With a prominent roadside presence and convenient front street parking, the building benefits from high footfall and excellent visibility. Internally, the property comprises a range of adaptable rooms across all three floors, kitchen facilities on ground floor, each floor with bathroom facilities, making it ideal for a wide variety of uses—from office suites to creative studios or health and wellbeing services. The property also benefits from several rear out buildings & land with potential development - subject to necessary planning.
Featuring part Gas & Economy 7 heating and stair access to all levels, this centrally located building is just a short walk from local shops, services, and public transport links. With its flexible layout and prime location, 31 High Street presents a superb investment or owner-occupier opportunity.
Description
Ground Floor, First & second Floor Space for a variety of
uses
Rear Out Buildings
On Street Parking
Prime Location on High Street, Lurgan
Partially Double Glazed Windows
Part Gas & Economy 7 Heating
Substantial Land to the rear of the property with
potential development - subject to necessary planning
Ground Floor
Fast Food Takeaway
(53.37 sq mtrs) Used as Paolo's Pizza. This premise consists of, front of house area with seating, business counter with foldable door hatch, serving area leading to food prep area with cold storage units & kitchen facilities, leading to storage rooms with WC facilities. Rear fire door leading to rear courtyard.
Office 1
12' x 21' 4" (3.67m x 6.49m) Open plan to office 2. Offices 1,2 & 3 including Kitchen & WC are being used as Body Space beauty & fitness suite, with gas central heating.
Office 2
15' 11" x 11' 11" (4.85m x 3.63m)
Kitchen
8' 2" x 6' 7" (2.50m x 2.00m) Stainless steel sink unit with mixer tap, gas boiler.
W.C.
5' 9" x 8' 2" (1.74m x 2.49m) Two piece white suite comprising low flush WC, pedestal wash hand basin.
Office 3
18' 11" x 10' 4" (5.77m x 3.15m)
Entrance Hall
Rear Hall with access to office 2.
First Floor
Office
14' 6" x 15' 11" (4.42m x 4.84m)
W.C.
Pedestal wash hand basin, low flush WC.
Kitchen
Stainless steel sink unit.
Office
18' 11" x 12' 8" (5.77m x 3.86m)
Store Room
Office
20' 9" x 12' 4" (6.32m x 3.75m)
Office/Cloakroom
Second Floor
W.C.
Pedestal wash hand basin, low flush WC.
Office
14' 5" x 14' 3" (4.40m x 4.34m)
Office
16' 4" x 10' 5" (4.98m x 3.17m)
Office
13' 3" x 20' 10" (4.03m x 6.36m)


