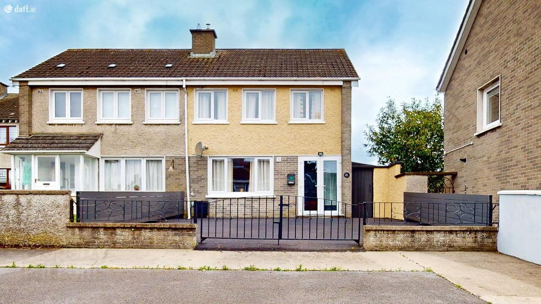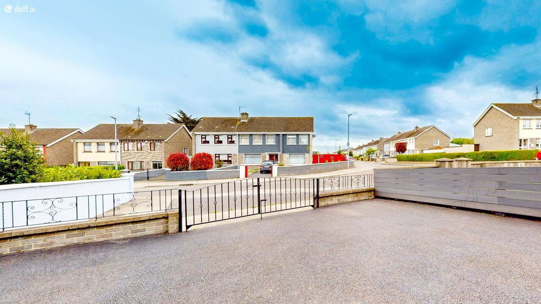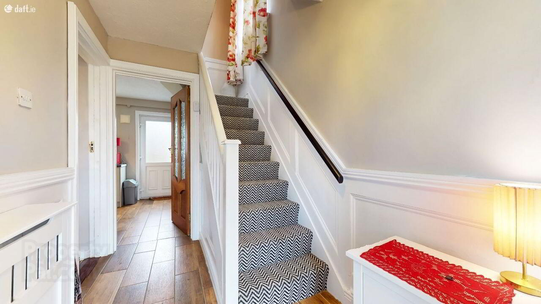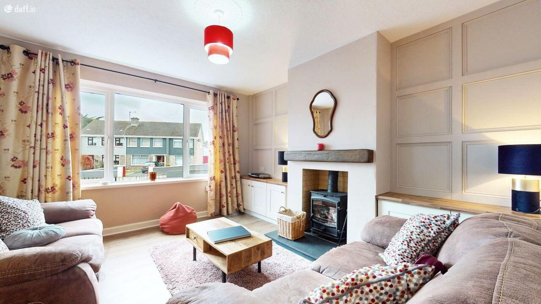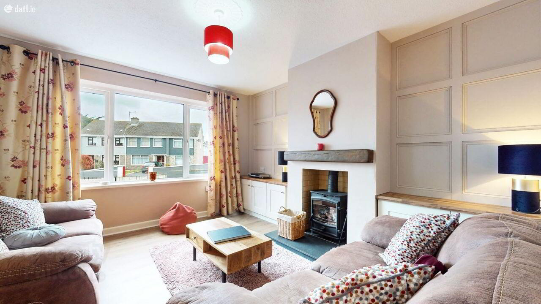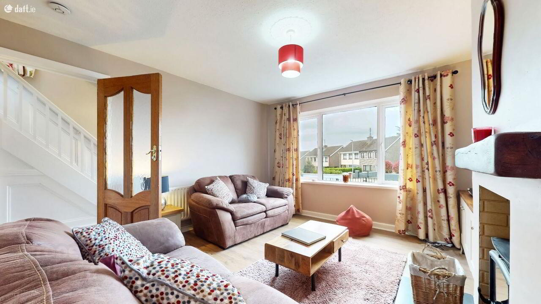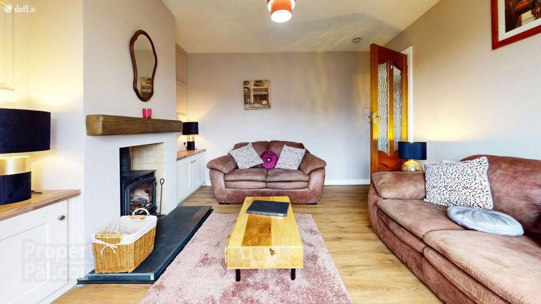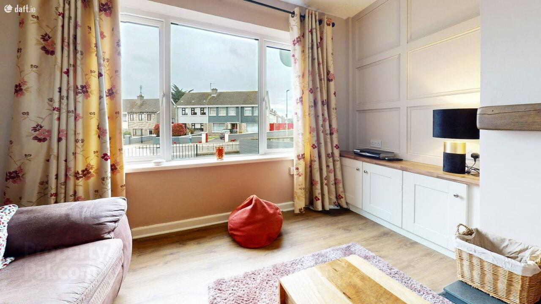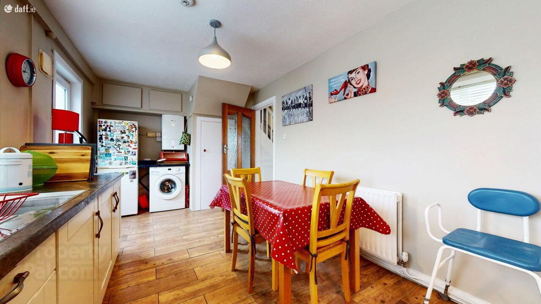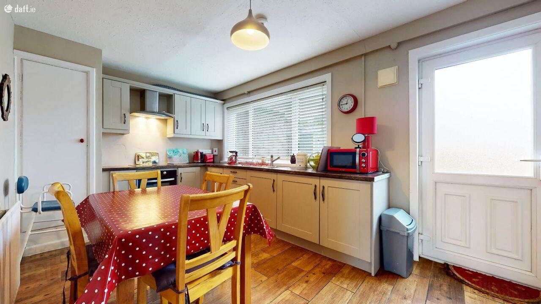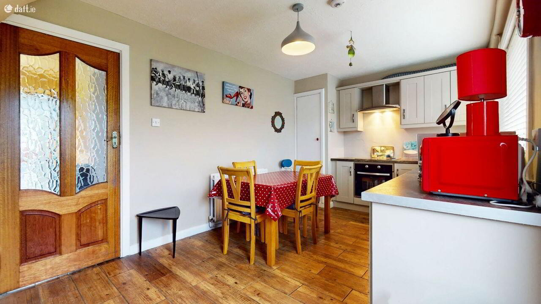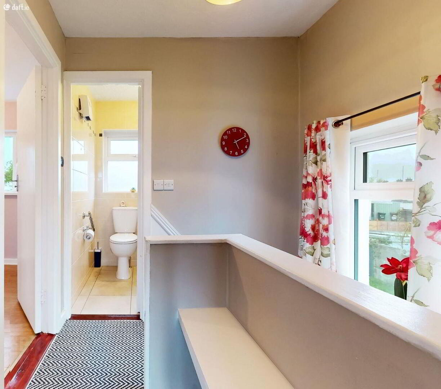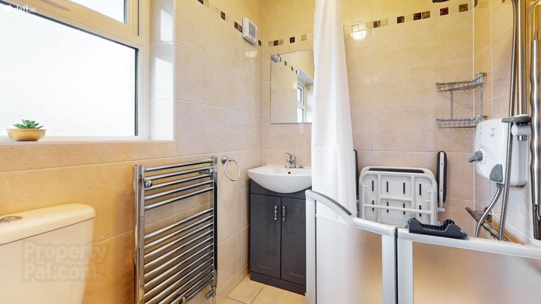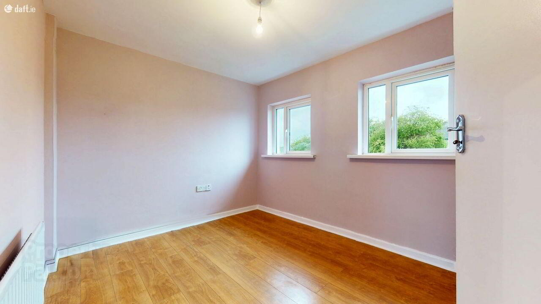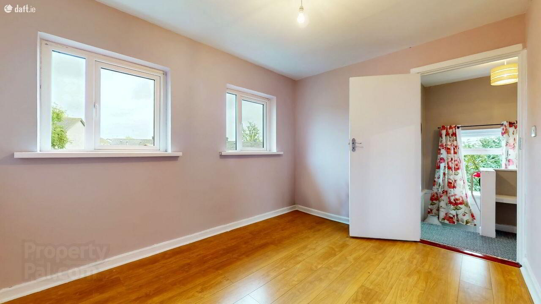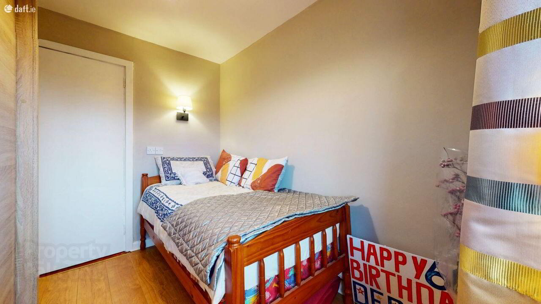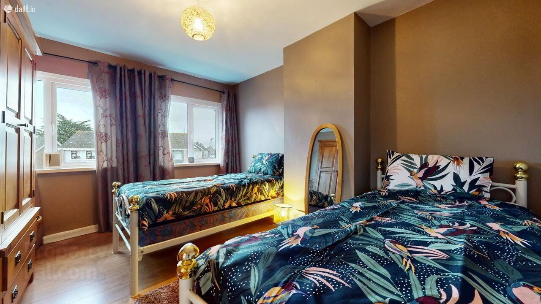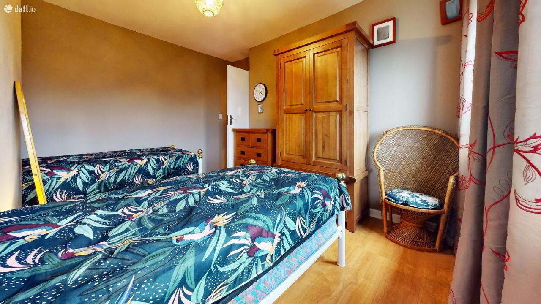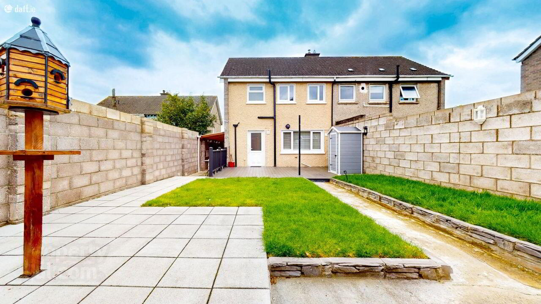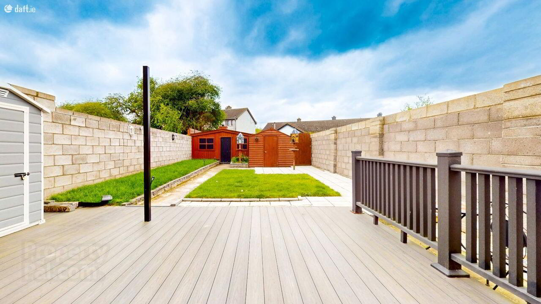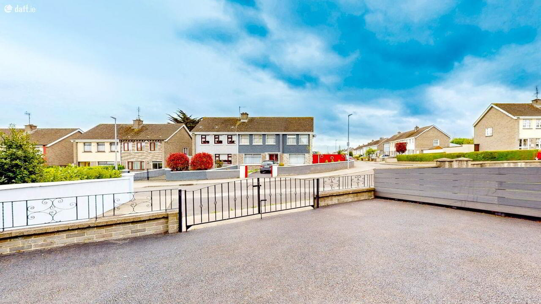31 Glasmore Park,
Swords
3 Bed Semi-detached House
Sale agreed
3 Bedrooms
1 Bathroom
Property Overview
Status
Sale Agreed
Style
Semi-detached House
Bedrooms
3
Bathrooms
1
Property Features
Size
77 sq m (828.8 sq ft)
Tenure
Not Provided
Energy Rating

Property Financials
Price
Last listed at €380,000
Property Engagement
Views Last 7 Days
67
Views Last 30 Days
119
Views All Time
414
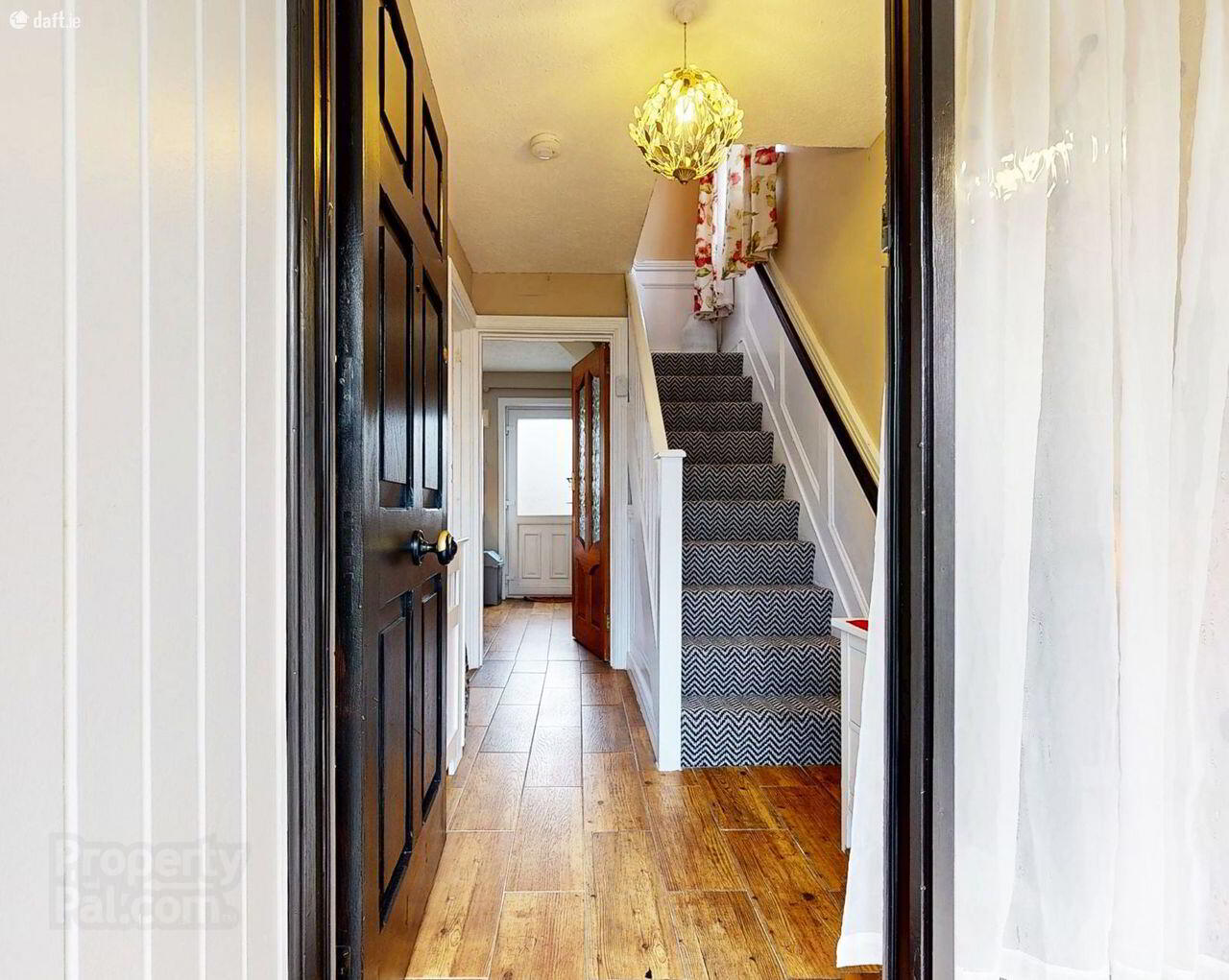 Redmond Property are delighted to bring to the market, 31 Glasmore Park, a very well presented three bedroom semi-detached house, situated in a very popular development off Rathbeale Road, convenient to all local amenities and services. Ideally situated on a mature, quiet cul-de-sac & nestled in the heart of Swords. (approx. 77 sq m) there is a clean, well presented interior for those looking for something to express their own creative stamp. A very practical layout, light filled accommodation and a friendly neighbourhood set the tone for this superb home
Redmond Property are delighted to bring to the market, 31 Glasmore Park, a very well presented three bedroom semi-detached house, situated in a very popular development off Rathbeale Road, convenient to all local amenities and services. Ideally situated on a mature, quiet cul-de-sac & nestled in the heart of Swords. (approx. 77 sq m) there is a clean, well presented interior for those looking for something to express their own creative stamp. A very practical layout, light filled accommodation and a friendly neighbourhood set the tone for this superb home The house has easy access to the M1 and airport and the M50 / M1 Motorways, a short walk to Swords Village boasting a wide range of local shops, cafes, restaurants and pubs, the Pavillions Shopping Centre with many top brands and frequent bus routes just five minute stroll from your doorstep, this property boasts a location second to none.
Accommodation briefly comprises, porch, hall way, living room, kitchen / dining room. Upstairs there are three good size bedrooms and main bathroom.
ACCOMMODATION (Ground Floor)
Entrance porch upvc double glazed French doors leading to hall 1.82m x 3.01m wall panelling, tiled floor, radiator cover
Living room 3.70m x 3.94m laminate wood floor, feature wall panelling, built-in storage presses, fireplace with wood burning stove.
Kitchen / dining room 2.77m x 5.62m tiled floor, fully fitted wall/floor units, storage press D/G uPVC door to rear, plumbed for washing machine
ACCOMMODATION (First Floor)
Bedroom (1) 3.44m x 3.94m laminate wood floor, free standing wardrobes
Bedroom (2) 2.77m x 3.44m laminate wood floor
Bedroom (3) 2.35m x 2.93m
Bathroom 1.56m x 2.08m fully tiled new suite with w.c., w.h.b., electric shower, chrome heated towel rail, extractor fan
OUTSIDE
There is a walled garden to the front with off street car parking for two cars. There is a large, walled rear garden is walled with decking, patio area, covered side entrance, timber garden shed.
FEATURES
Mature residential location
Well presented internally
Natural gas central heating
Double glazed uPVC windows
Walled gardens front and rear
Off street parking for two cars
Side entrance
Landscpaed rear garden
Convenient to shops, schools, bus service
C2 Energy Rating
VIEWING
By appointment with Redmond Property
Contact Alan Redmond FIPAV TRV
BER Details
BER Rating: C2
BER No.: 114650443
Energy Performance Indicator: 179.46 kWh/m²/yr

