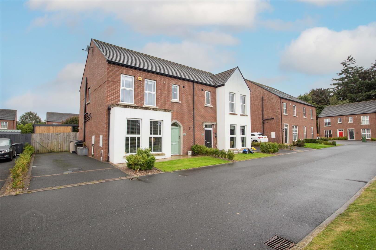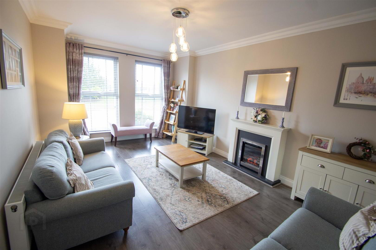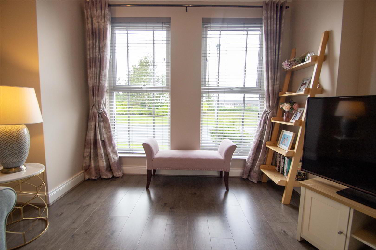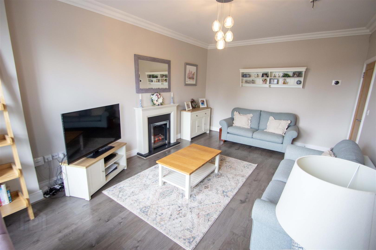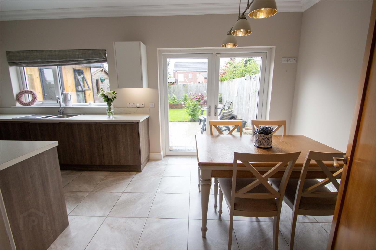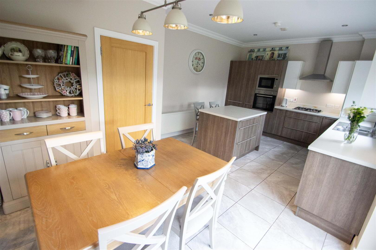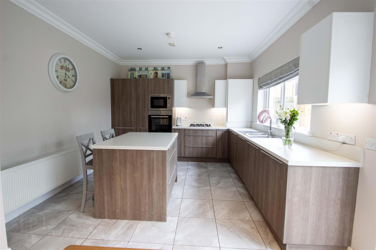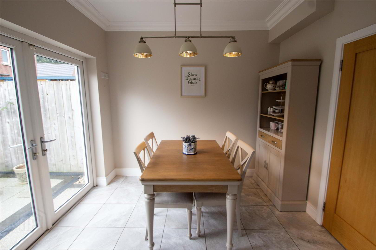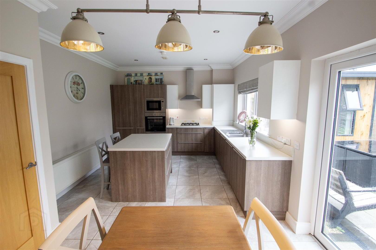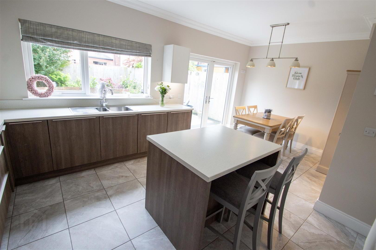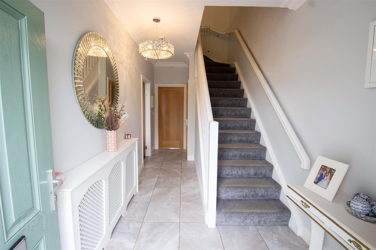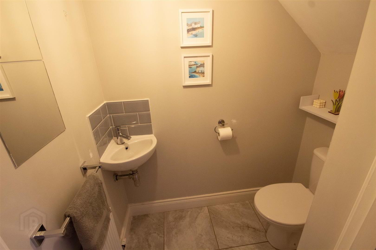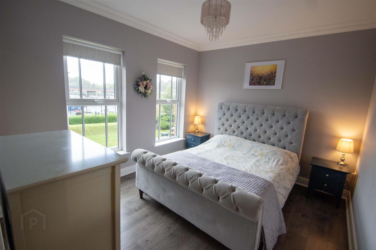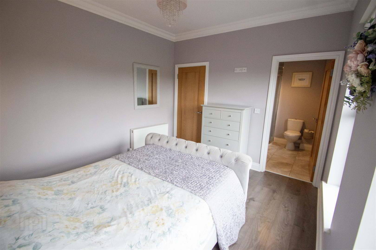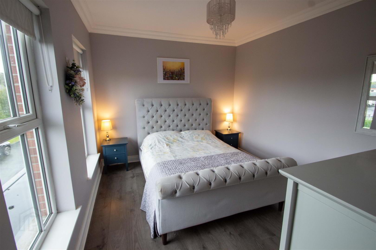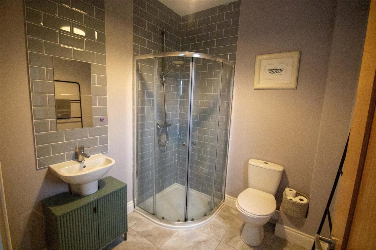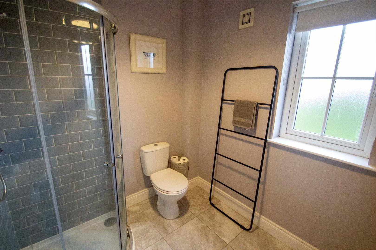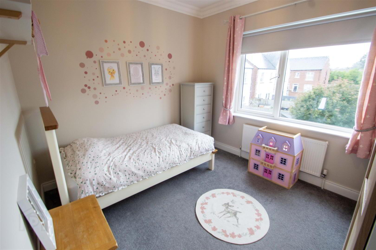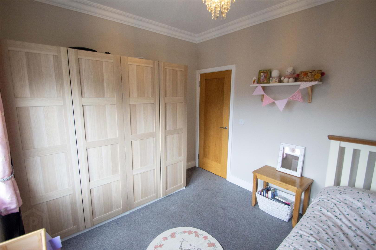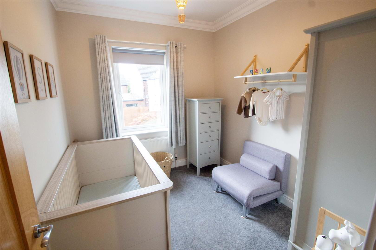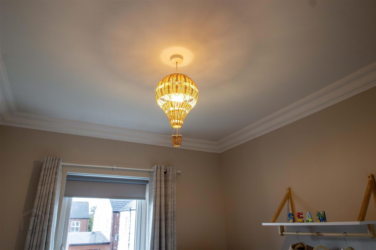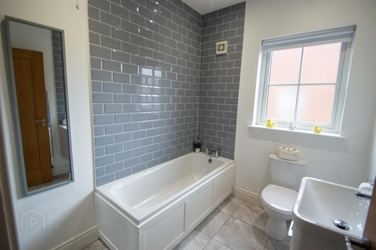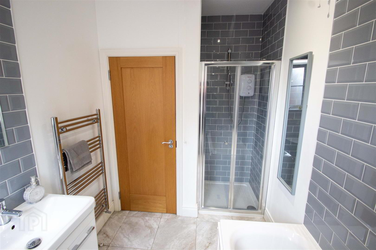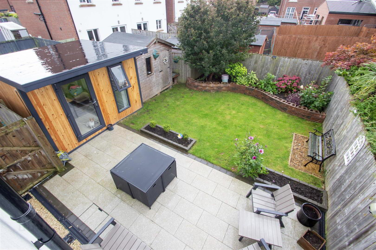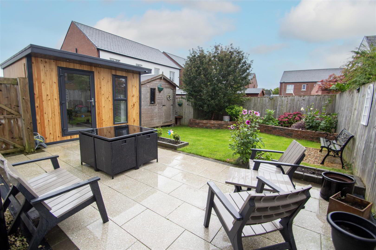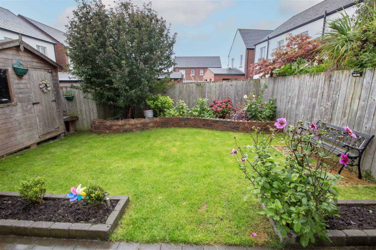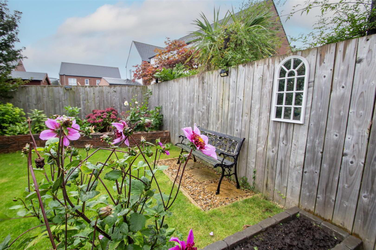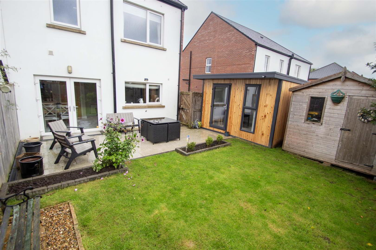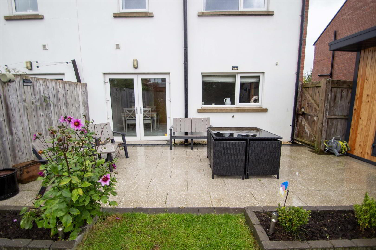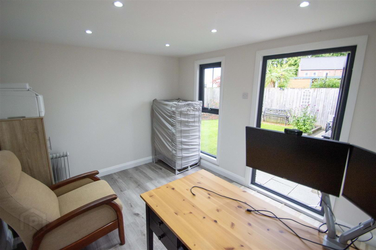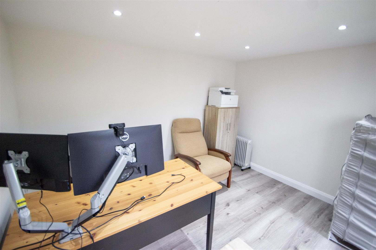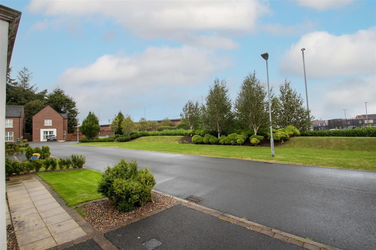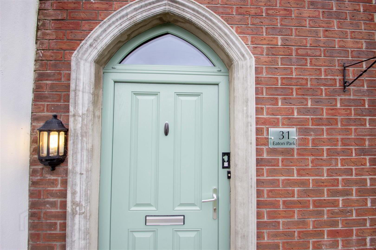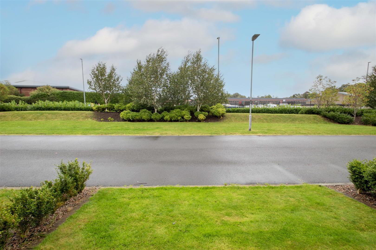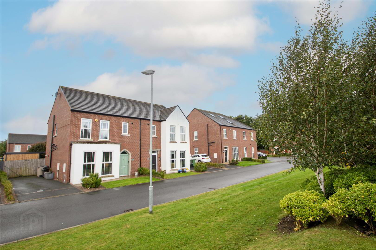31 Eaton Park,
Dunmurry, Belfast, BT17 9FX
3 Bed Semi-detached House
Offers Around £269,950
3 Bedrooms
2 Bathrooms
1 Reception
Property Overview
Status
For Sale
Style
Semi-detached House
Bedrooms
3
Bathrooms
2
Receptions
1
Property Features
Tenure
Leasehold
Broadband Speed
*³
Property Financials
Price
Offers Around £269,950
Stamp Duty
Rates
£1,455.68 pa*¹
Typical Mortgage
Legal Calculator
In partnership with Millar McCall Wylie
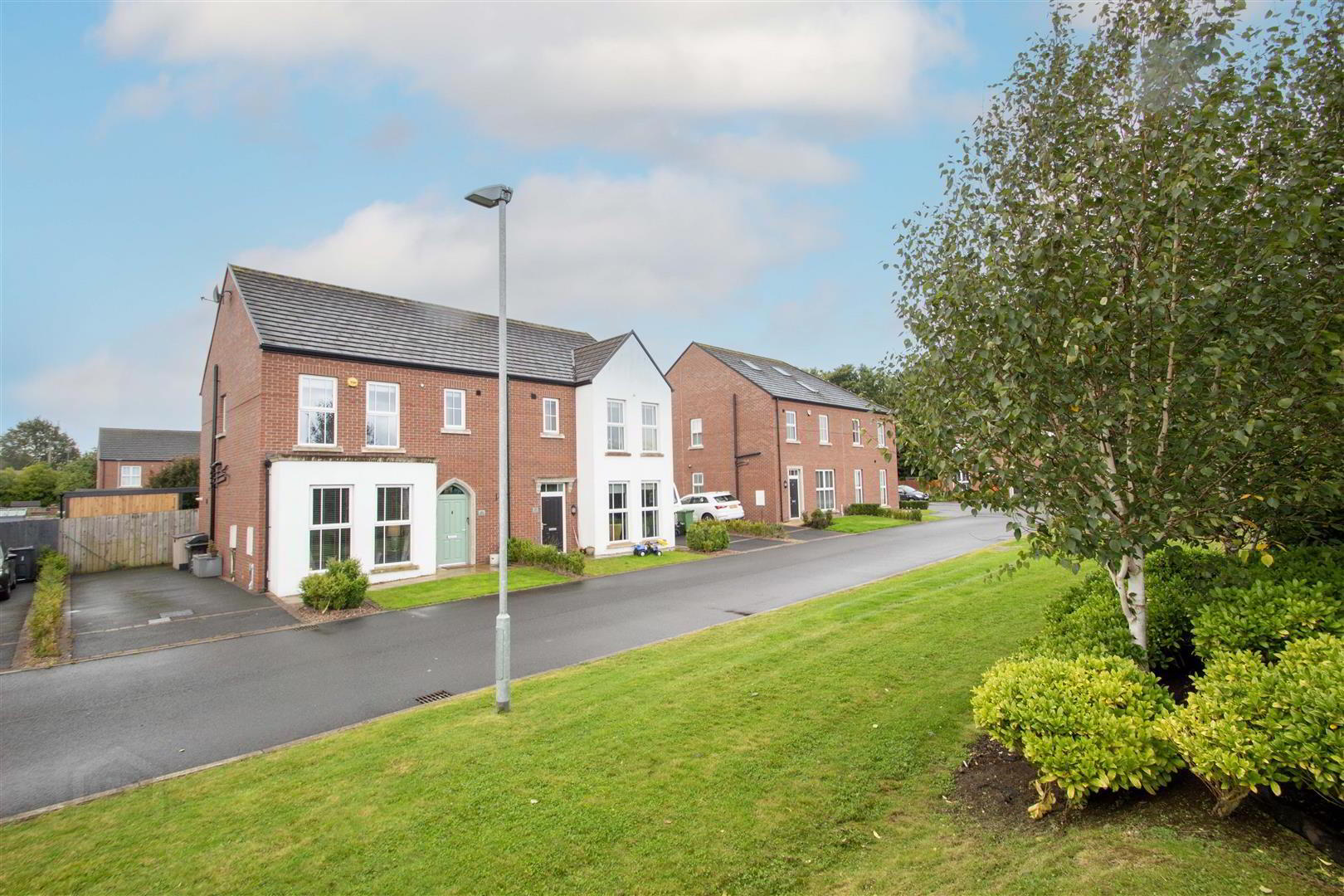
Additional Information
- A truly impressive semi-detached home, ideally situated in a sought-after and established residential location, offering an attractive open aspect.
- A superb location, conveniently close to Belfast and Lisburn, with easy access to arterial routes, the motorway, excellent transport links, the Glider service, and a nearby railway station.
- Three generously sized bedrooms, with the principal bedroom featuring a private, modern shower room.
- A large, bright, and airy living room featuring a bay window.
- A magnificent fitted kitchen with an island, open-plan to a spacious dining and entertaining area, featuring double doors that lead to the enclosed gardens.
- A luxurious family bathroom with a separate shower cubicle and decorative tiling.
- A spacious and inviting entrance hall, complete with a convenient downstairs WC.
- An energy-efficient home featuring gas central heating with time and temperature zone control, along with high-performance glazing.
- An eye-catching, upgraded high-quality landscaped rear garden and patio, complete with an added garden room featuring light and power.
- Early viewing is strongly advised for this beautiful home, set in a highly desirable location.
The property is highly energy-efficient and boasts impressive, well-appointed living space throughout. It enjoys an attractive setting overlooking well-maintained greenery to the front, providing a peaceful outlook. The home comprises three generously sized bedrooms, with the principal bedroom featuring dual windows and a private en-suite shower room. There’s also a stylish family bathroom with decorative tiling and a separate shower cubicle. The landing offers access to the roofspace via a pull-down ladder, providing great additional storage.
The ground floor is equally impressive, with a spacious entrance hall leading to a convenient downstairs WC. The large, bright living room creates a welcoming atmosphere, while the luxury fitted kitchen opens to a generous dining/entertaining area, which has feature double doors leading to the enclosed rear garden.
Outside, off-road parking is available, and the beautifully landscaped rear garden features a patio area, with access to a garden room that has light and power – ideal for a variety of uses, subject to necessary consents.
Additional features include gas-fired central heating with time and temperature zone control, high-performance glazing, and modern finishes throughout. Viewing is highly recommended to fully appreciate the charm and quality of this superior semi-detached home, which can only be fully appreciated upon internal inspection.
- GROUND FLOOR
- Pvc front door to;
- SPACIOUS AND WELCOMING ENTRANCE HALL
- Beautiful tiled floor, cornicing.
- DOWNSTAIRS W.C
- Low flush w.c, wash hand basin, beautiful tiled floor, extractor fan.
- LIVING ROOM 5.54m x 3.78m (18'2 x 12'5)
- Cornicing.
- LUXURY KITCHEN / DINING AREA 6.02m x 3.58m (19'9 x 11'9)
- Range of high and low level units, single drainer stainless steel 1 1/2 bowl sink unit, built-in microwave, built-in oven, built-in 4 ring hob, stainless steel extractor fan, integrated fridge freezer, island with seating space, beautiful tiled floor, spotlights, cornicing, open plan to sizeable dining / entertaining space, Upvc double doors to enclosed gardens.
- FIRST FLOOR
- LANDING
- Access to roofspace via pull down ladder.
- PRINCIPAL BEDROOM 3.84m x 3.35m (12'7 x 11'0)
- Wooden effect strip floor, cornicing, dual windows.
- LUXURY ENSUITE SHOWER ROOM
- Shower cubicle, thermostatically controlled shower unit, low flush w.c, pedestal wash hand basin, beautiful tiled floor and partially tiled walls, extractor fan.
- BEDROOM 2 3.12m x 2.51m (10'3 x 8'3)
- Cornicing.
- BEDROOM 3 3.40m x3.12m (11'2 x10'3)
- Cornicing.
- LUXURY WHITE BATHROOM SUITE
- Bath, separate shower cubicle, electric shower unit, low flush w.c, wall hung wash hand with storage, chrome effect sanitary ware, chrome effect towel warmer, spotlights, extractor fan, beautiful decorative tiled floor and partially tiled walls.
- OUTSIDE
- Well maintained, privately enclosed rear garden, additional well maintained, flagged patio, flowerbeds, outdoor tap, off road carparking, well maintained, small front garden.
- GARDEN ROOM 3.35m’0.91m 2.74m’2.74m (11’3 9’9 )
- Spotlights, wooden effect stripped floor.


