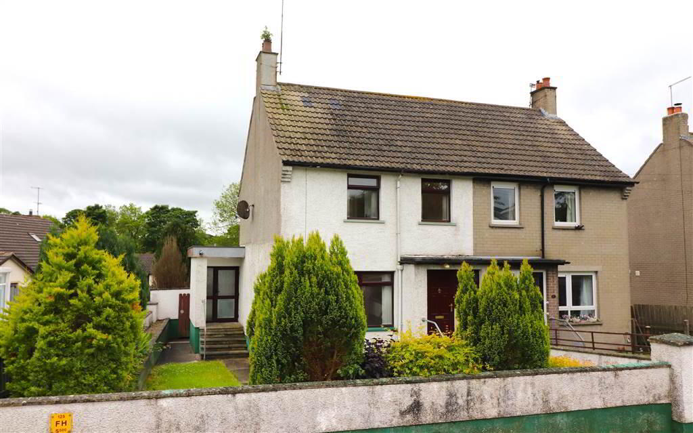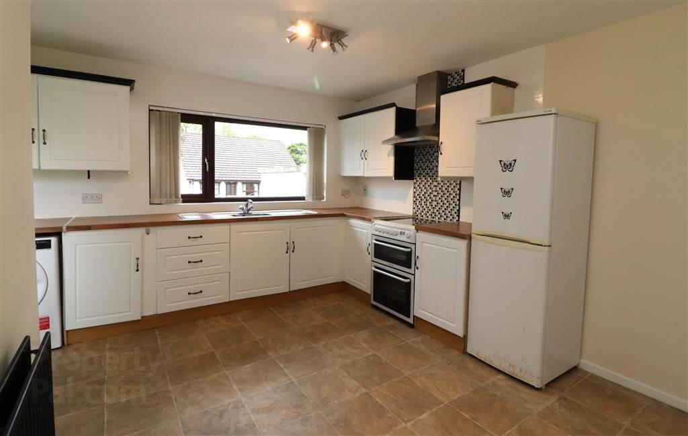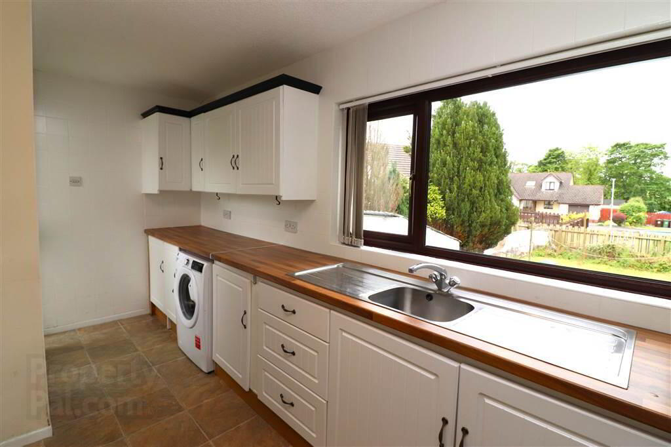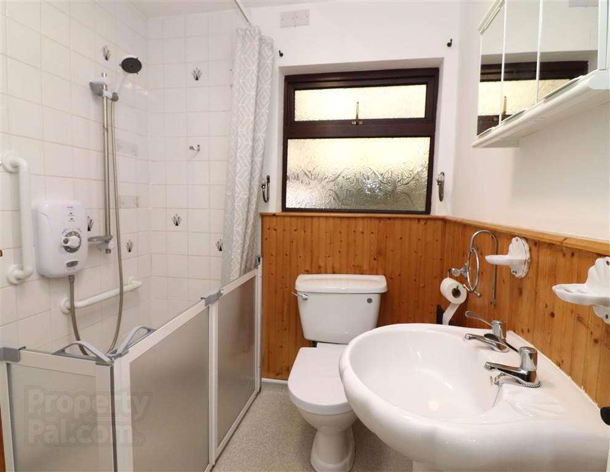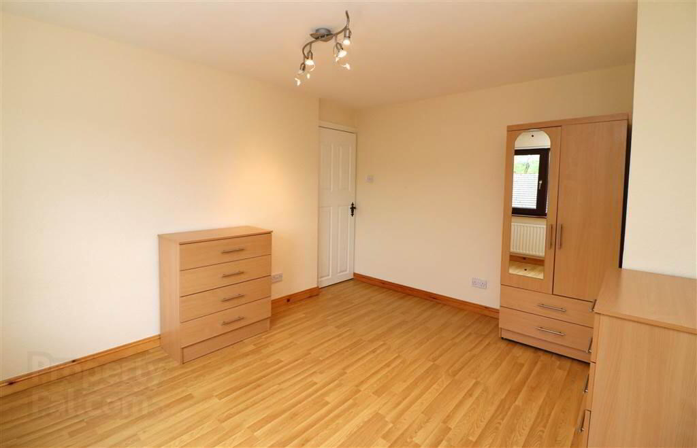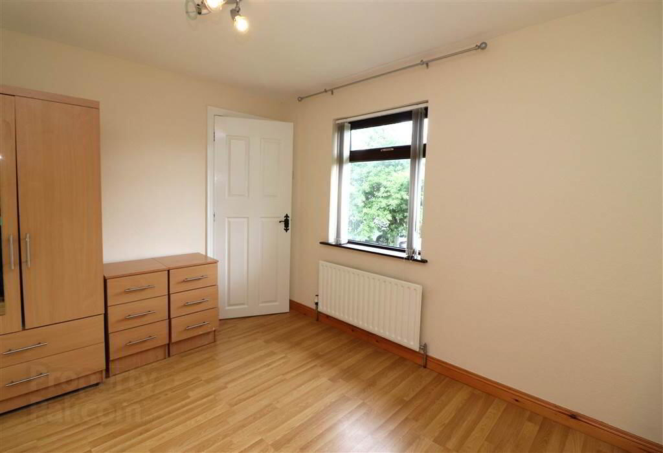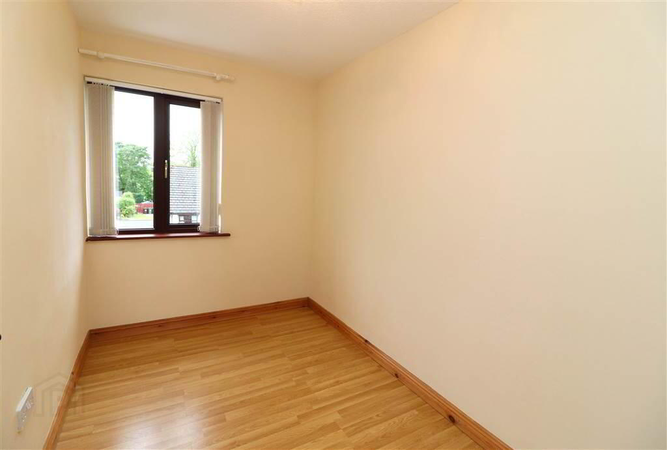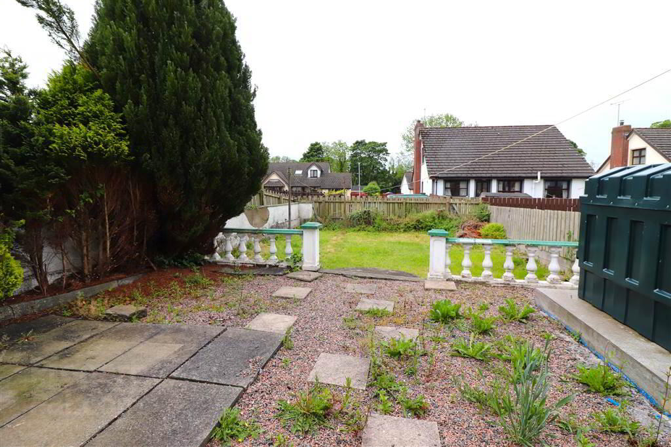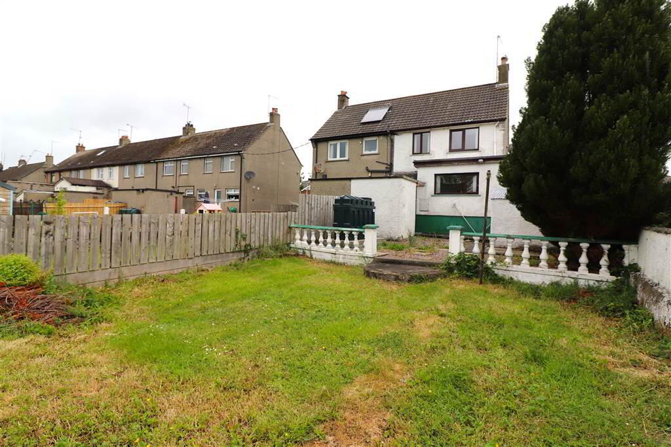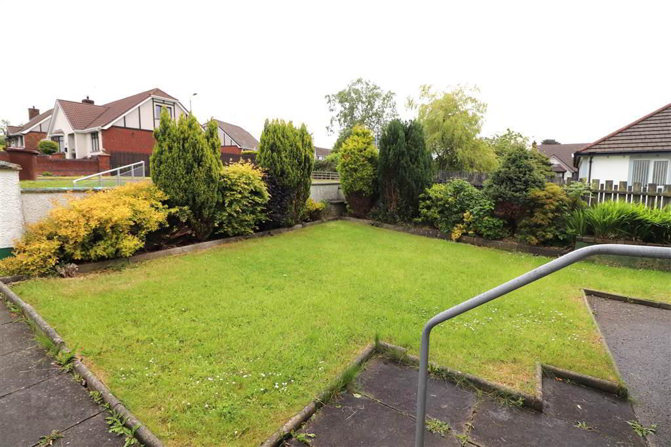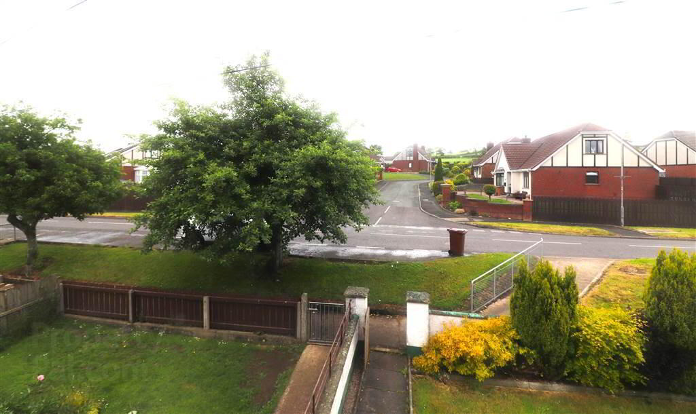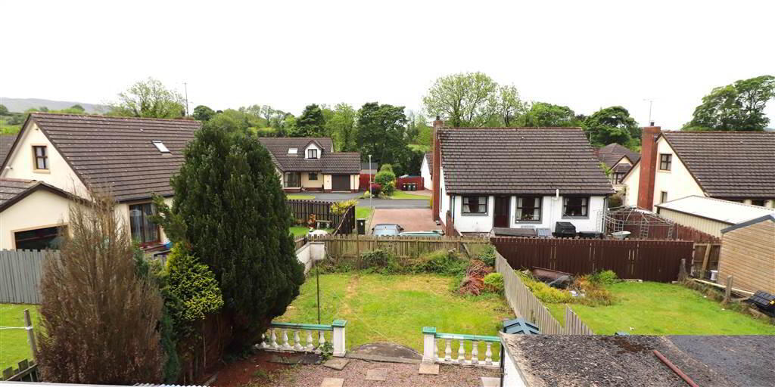31 Dundrum Road,
Rathfriland Road, Dromara, BT25 2JH
3 Bed Semi-detached House
Offers Over £129,950
3 Bedrooms
1 Reception
Property Overview
Status
For Sale
Style
Semi-detached House
Bedrooms
3
Receptions
1
Property Features
Tenure
Leasehold
Energy Rating
Heating
Oil
Broadband
*³
Property Financials
Price
Offers Over £129,950
Stamp Duty
Rates
£682.35 pa*¹
Typical Mortgage
Legal Calculator
In partnership with Millar McCall Wylie
Property Engagement
Views All Time
1,179
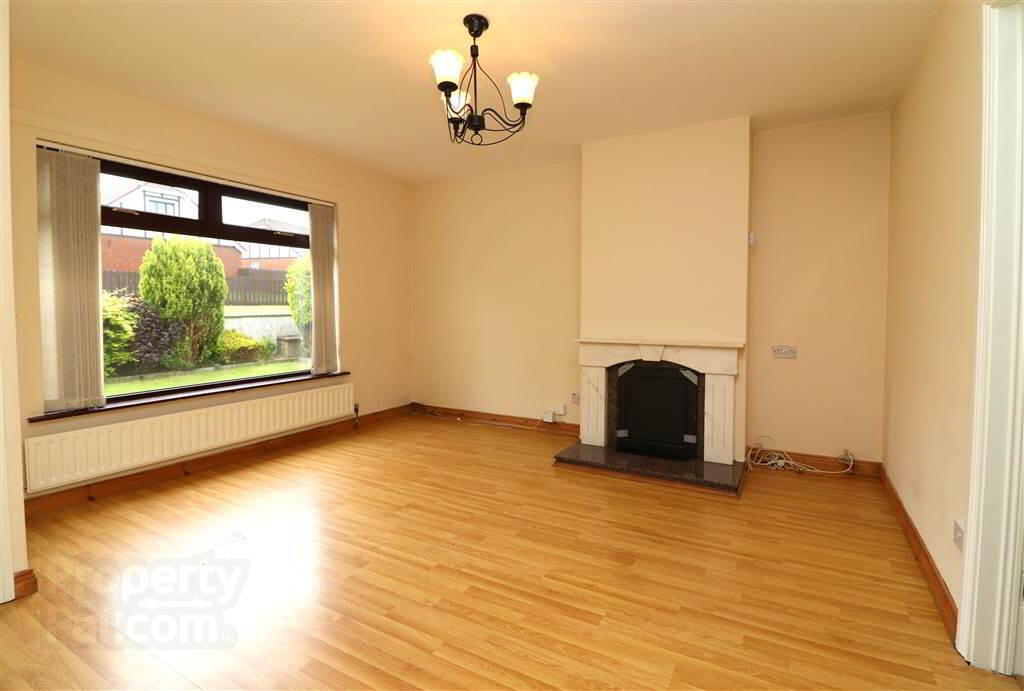
Features
- Spacious lounge
- Fitted kitchen/dining area
- Shower room
- 3 bedrooms
- UPVC double glazing
- Oil fired heating (boiler replaced 2021)
- Bunded oil tank (replaced 2024)
- Replaced internal doors
- Front garden in lawn
- Enclosed rear garden
- Vallid EICR certificate (copy available)
Dromara is a popular with a variety of shops, primary school and a Village Hall/sports facility. Number 31 is a short stroll from the village.
The property has been well maintained and consists of a lounge, extended fitted kitchen with spacious dining area, ground floor shower room and three bedrooms.
The gardens are completely enclosed and offer lots of space to enjoy the great outdoors.
A1 and M1 access is within a short drive and Newcastle with the majestic Mourne Mountains is also within easy reach. A bus service operates in the immediate area.
Competitively priced - view soon!
Ground Floor
- ENTRANCE HALL:
- UPVC double glazed entrance door. Laminate flooring. Understairs storage.
- LOUNGE:
- 4.14m x 4.m (13' 7" x 13' 1")
Feature marble fireplace. Laminate flooring. - FITTED KITCHEN/DINING AREA:
- 4.17m x 3.09m (13' 8" x 10' 2")
Excellent range of high and low level units. Double drainer stainless steel sink unit. Plumbed for washing machine. Cooker hood with extractor fan. Electric cooker circuit. Tiled floor. Part tiled walls. - SHOWER ROOM:
- White suite. Shower cubicle with Triton electric shower. Pedestal wash hand basin. Low flush WC. Part tiled and wood panelled walls. Hotpress.
First Floor
- LANDING:
- Access to roofspace.
- BEDROOM ONE:
- 3.79m x 3.11m (12' 5" x 10' 2")
Laminate flooring. - BEDROOM TWO:
- 3.22m x 2.6m (10' 7" x 8' 6")
Built in airing cupboard. Laminate flooring. - BEDROOM THREE:
- 2.89m x 1.87m (9' 6" x 6' 2")
Laminate flooring. Built in cupboard.
Outside
- Neat enclosed front garden with borders in flowers and shrubs. Spacious enclosed rear garden in lawn. Boiler house (boiler replaced 2021) and 2 useful outside stores. Outside light and tap. Covered storage area with plumbing for washing machine. Oil tank (replaced with bunded tank 2024).
Directions
Off Rathfriland Road, Dromara


