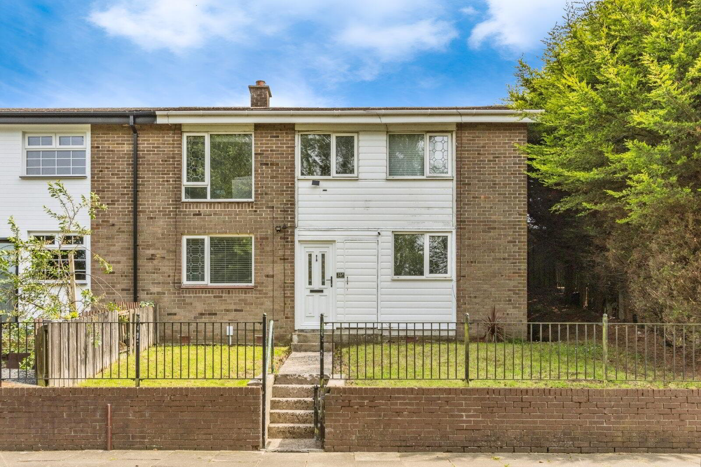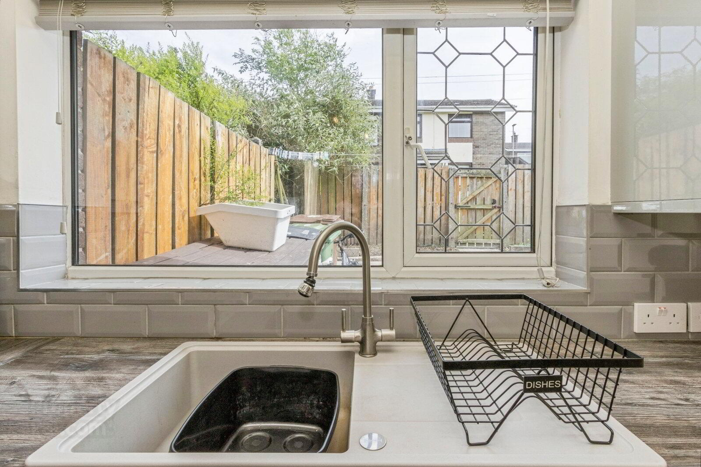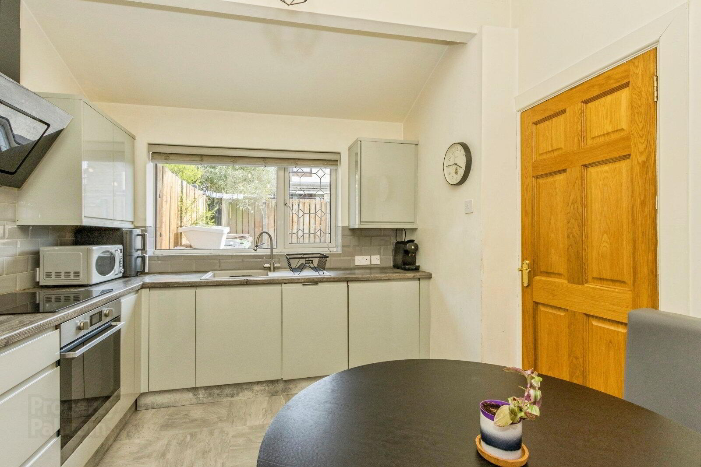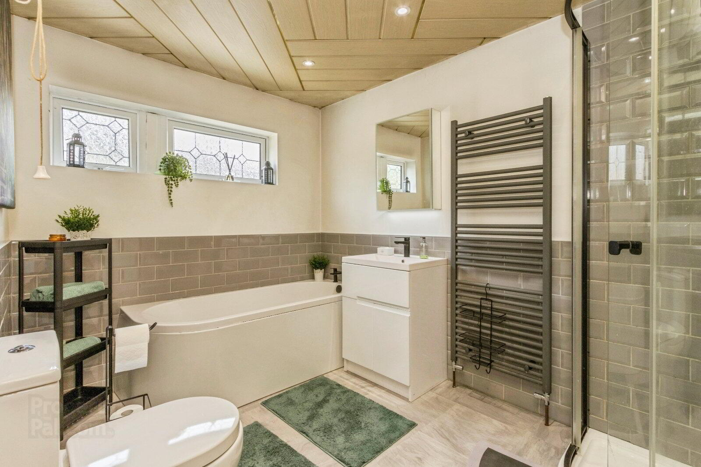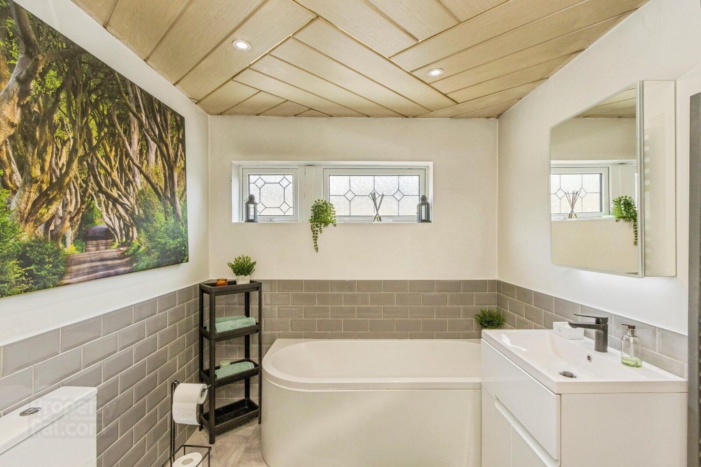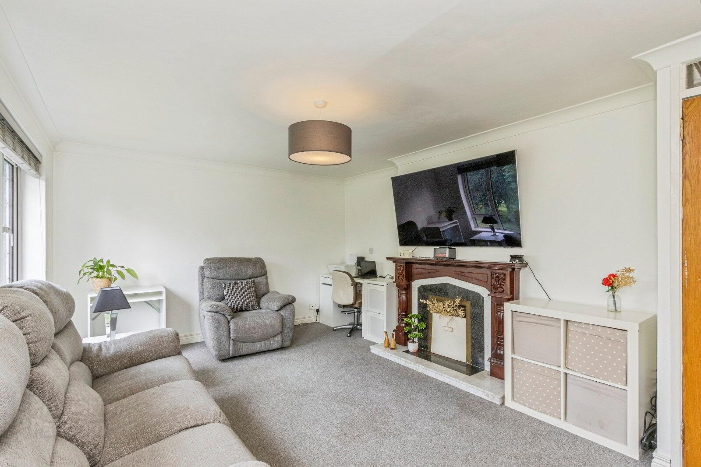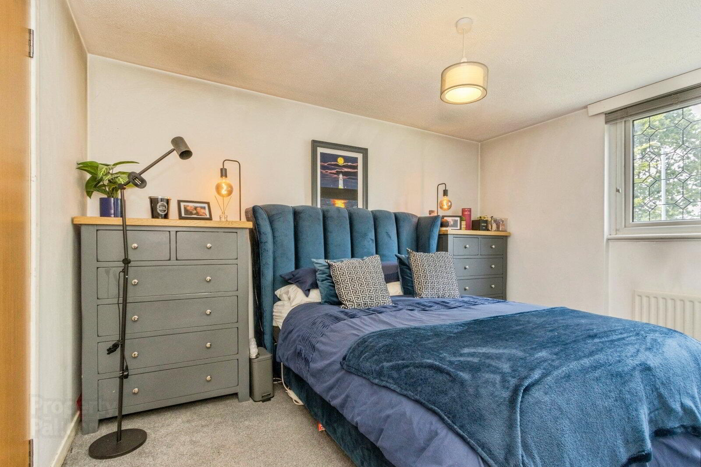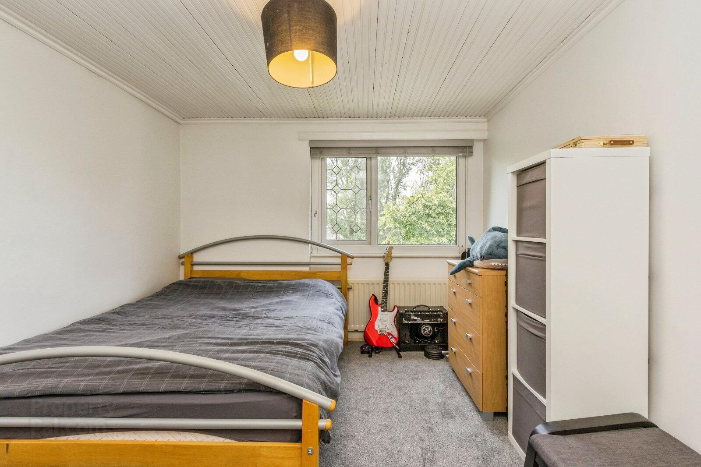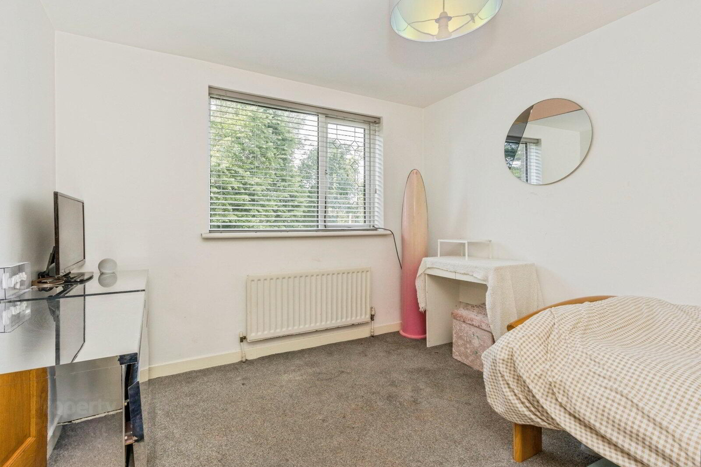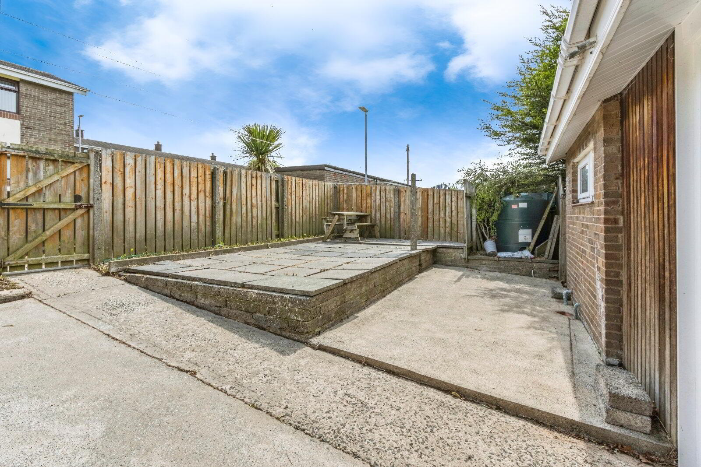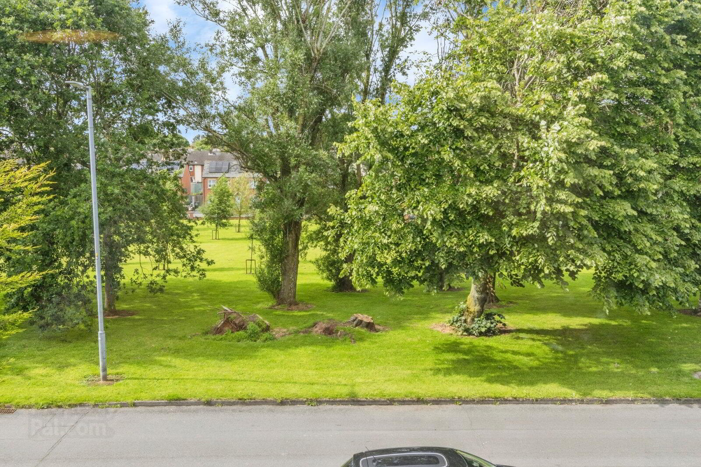31 Dundrod Drive,
Lisburn, BT28 1PT
3 Bed End-terrace House
Asking Price £139,950
3 Bedrooms
1 Bathroom
1 Reception
Property Overview
Status
For Sale
Style
End-terrace House
Bedrooms
3
Bathrooms
1
Receptions
1
Property Features
Tenure
Leasehold
Energy Rating
Broadband
*³
Property Financials
Price
Asking Price £139,950
Stamp Duty
Rates
£636.86 pa*¹
Typical Mortgage
Legal Calculator
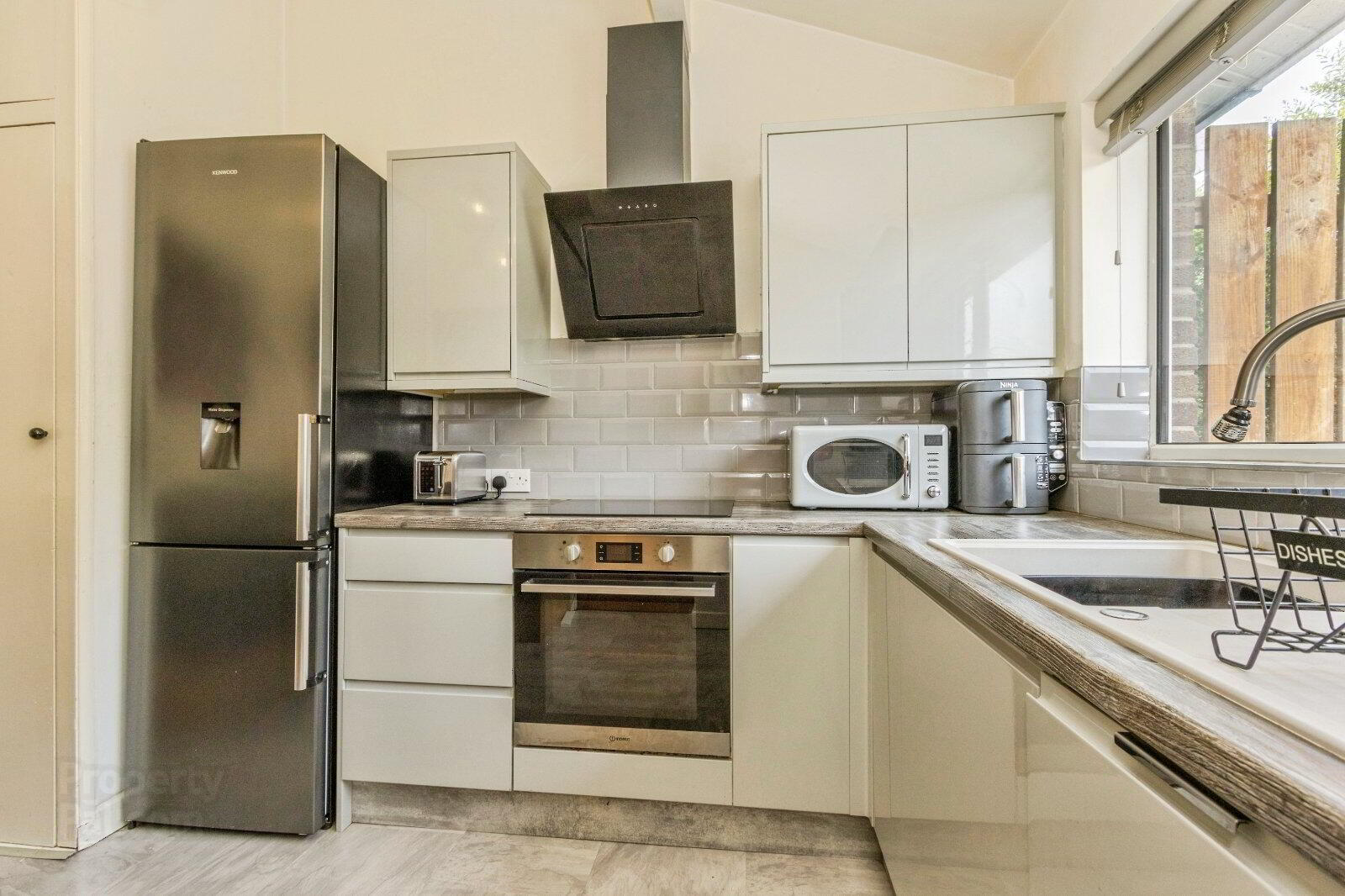
Features
- A Truly Delightful End Townhouse
- Modern Fitted Kitchen
- Top Floor Living Room
- Three Bedrooms
- Deluxe White Bathroom Suite With Shower
- Oil Fired Heating/ Double Glazing
- Utility Room
- Basement Storage
- Highly Convenient Location
This charming end of terrace house features 3 bedrooms, a spacious living room, and a modern kitchen with integrated appliances. The property boasts a private garden and off-street parking. Conveniently located near schools, parks, and transport links. Ideal for families looking for a cosy home in a sought-after area.
Rare opportunity to own this stunning end of terrace house located in a highly sought-after neighbourhood.
This charming property boasts 3 spacious bedrooms, perfect for families or professionals seeking ample living space. The bright and airy living room is ideal for entertaining guests, while the modern kitchen is equipped with high-end appliances for all your cooking needs.
Step outside to the beautifully maintained garden, a peaceful oasis for relaxation and outdoor dining. With convenient access to local amenities, schools, and transport links, this property offers the perfect blend of comfort and convenience. Don't miss out on the chance to make this house your home.
Contact us today to arrange a viewing and experience the allure of this remarkable property first hand.
- Entrance Hall
- Kitchen
- 3.76m x 2.74m (12'4" x 8'12")
Exceptional range of modern fitted high and low level units, laminate work tops, built-in ceramic hob and electric oven, inlaid sink unit, mixer tap, over head extractor fan, part tiled walls, open to casual dining area. - Living Room
- 4.88m x 3.63m (16'0" x 11'11")
Feature fireplace - Bathroom
- A deluxe white suite comprising panelled bath, wash hand basin, vanity unit, heated bathroom mirror has built-in cabinet, Bluetooth speaker light shaver and toothbrush charger, separate shower cubicle, part tiled walls, low level WC, part tiled walls.
- Utility Room
- 1.47m x 1.12m (4'10" x 3'8")
- Bedroom 1
- 3.76m x 3.05m (12'4" x 10'0")
- Bedroom 2
- 3.86m x 3.76m (12'8" x 12'4")
- Bedroom 3
- 3.76m x 3m (12'4" x 9'10")
- Basement Storage
- Rear Gardens
- Part paved patio, oil storage tank, oil fire boiler.


