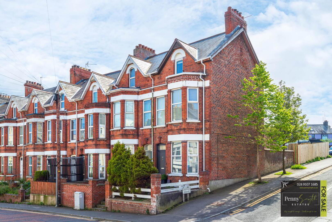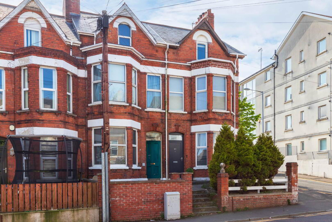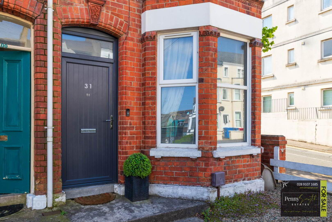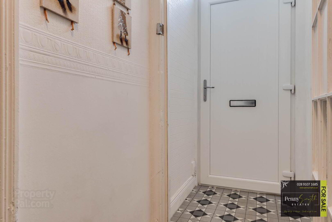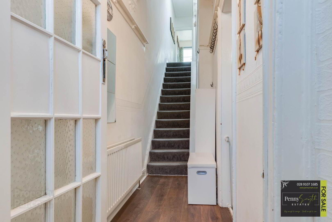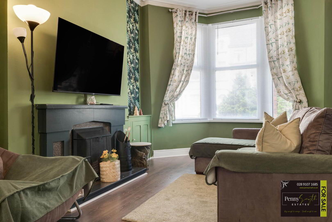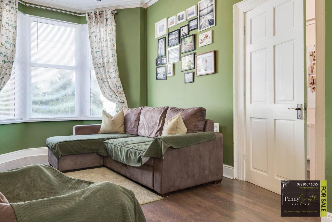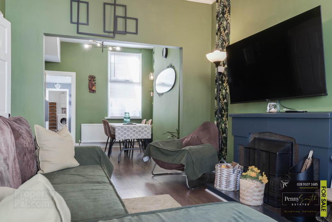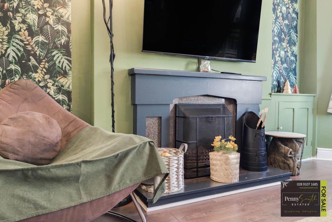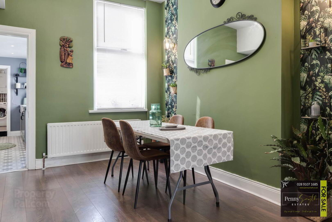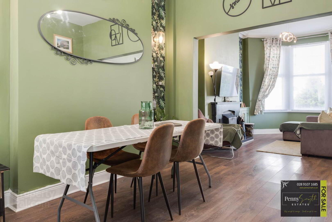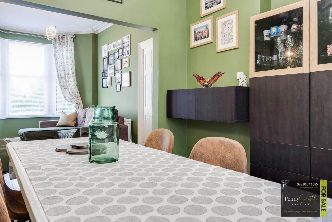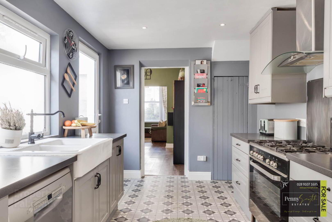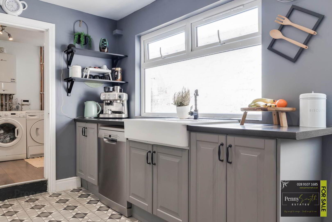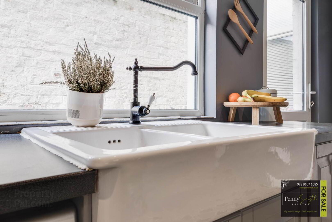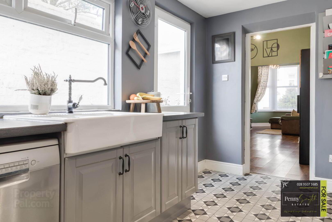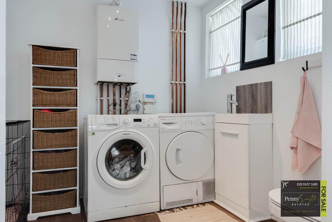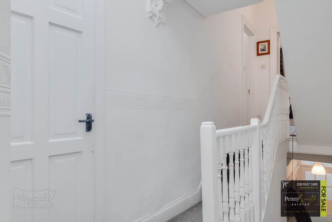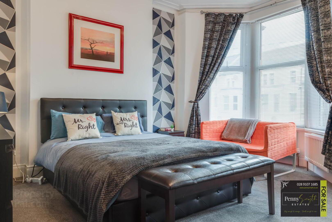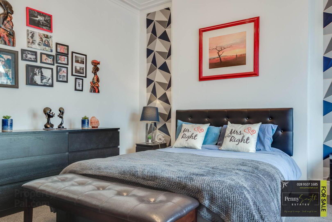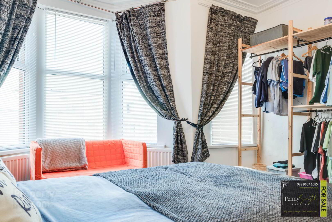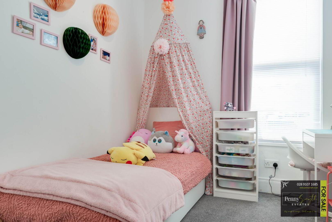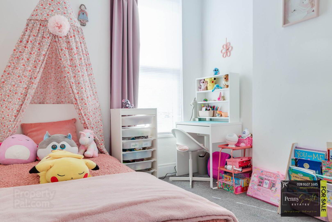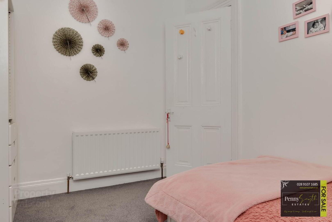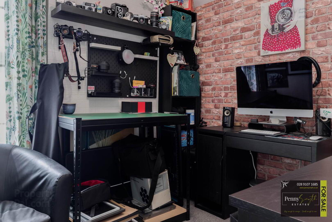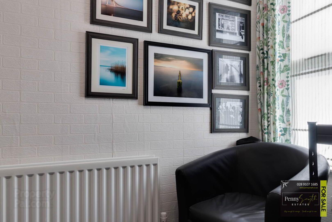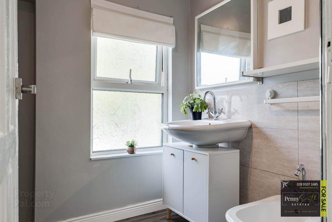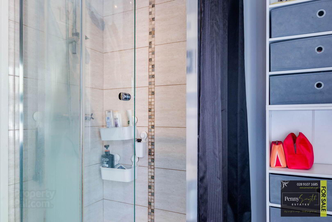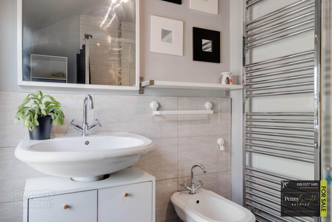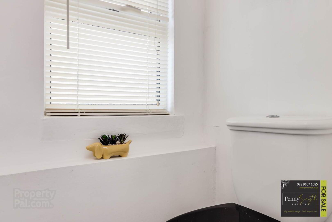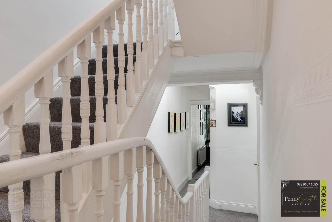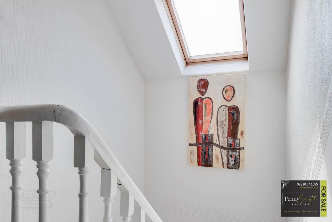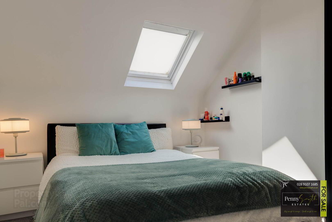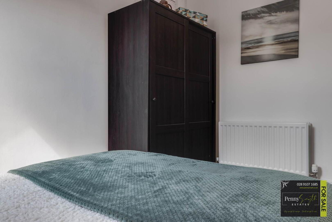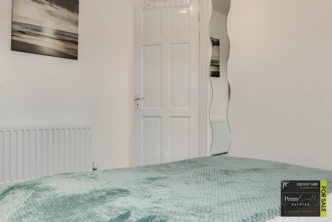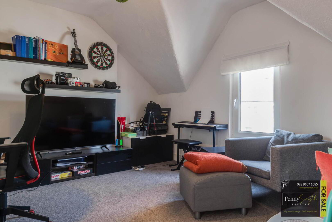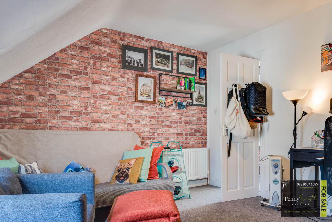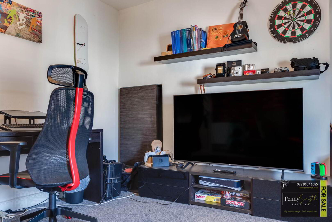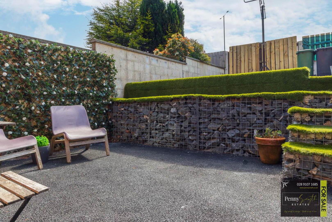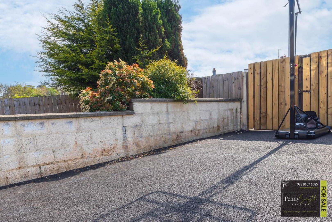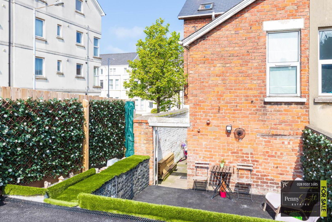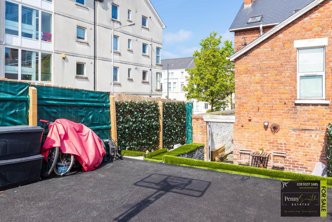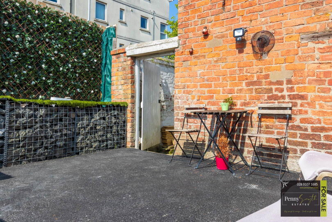31 Dufferin Avenue,
Bangor, BT20 3AB
5 Bed Terrace House
Sale agreed
5 Bedrooms
1 Bathroom
2 Receptions
Property Overview
Status
Sale Agreed
Style
Terrace House
Bedrooms
5
Bathrooms
1
Receptions
2
Property Features
Tenure
Leasehold
Energy Rating
Heating
Gas
Broadband
*³
Property Financials
Price
Last listed at Price from £189,950
Rates
£953.80 pa*¹
Property Engagement
Views Last 7 Days
74
Views Last 30 Days
462
Views All Time
11,892
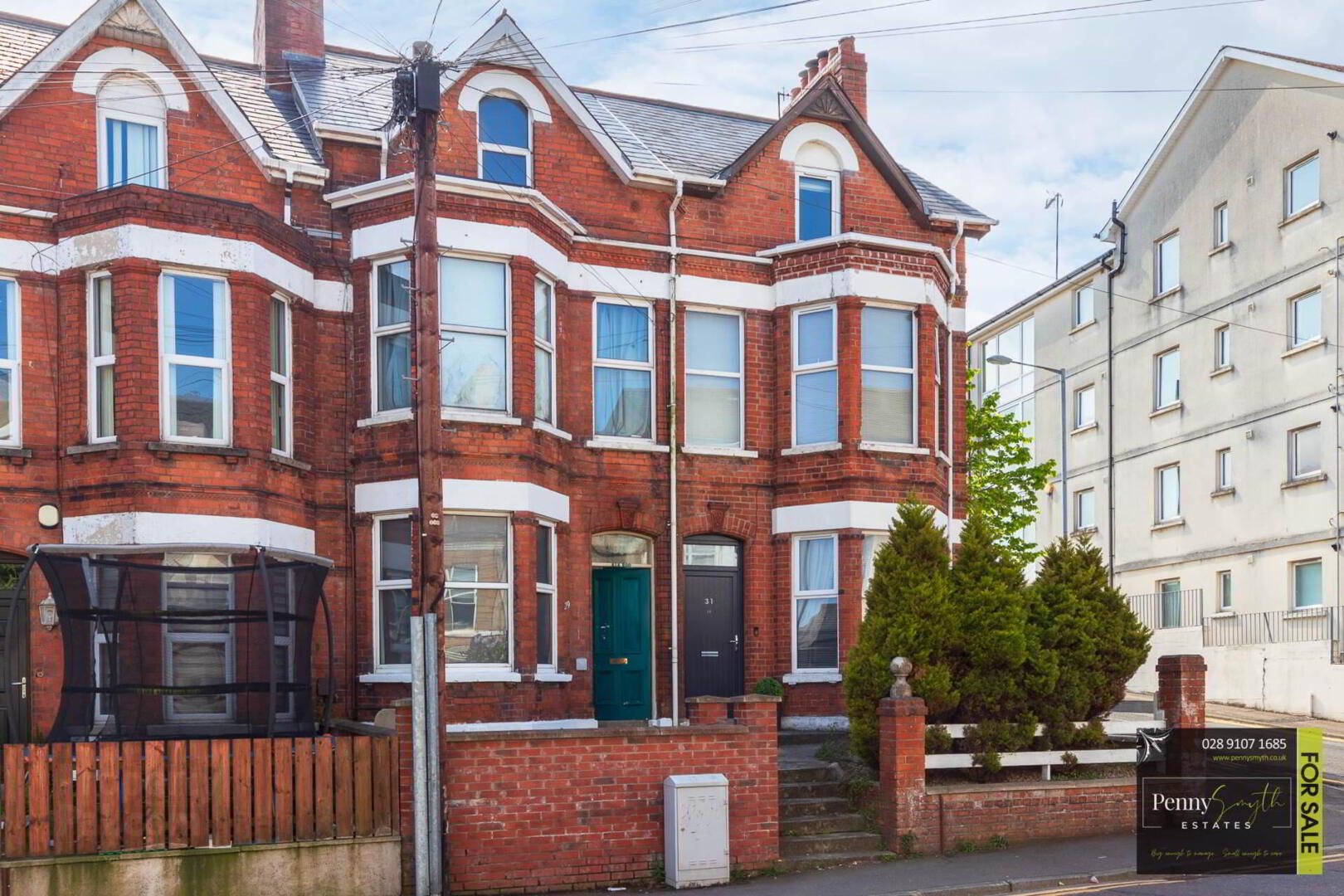
Features
- Three Storey End Terrace Period Property
- Maintained, Original Features
- Five Bedrooms
- Living Room Featuring Open Fire
- Fitted Kitchen
- Three Piece White Bathroom Suite
- Gas Fired Central Heating & uPVC Double Glazing
- Private & Enclosed Rear Garden
- Off Road Parking to Rear
- City Centre Location
This property has maintained a lot of its original features throughout which boasts its authentic charm with high panel doors & cornicing, blended with modern living. Perfect for a family home.
The ground floor level comprises of a lounge with feature fire place open plan onto dining. A fitted kitchen with separate utility room & ground floor w.c.
The first floor comprises a three piece white shower suite, a separate w.c., a single bedroom & two double bedrooms. The second floor comprises two further double bedrooms.
This property benefits from gas fired central heating & uPVC double glazing. Private & enclosed rear garden with gated, off road parking with room for two vehicles. A rare find in the city centre.
Right on the door step of Bangor`s city centre with abundance of cafes, bars & restaurants that Bangor has to offer. Stone`s throw away to enjoy coastal walks and take in the beautiful sea views. Walking distance to Bangor`s bus & rail station & so much more.
This property would appeal to a wealth of buyers for its accommodation, location & price.
(All room sizes are length x width at widest points)
Entrance Porch
Composite external front door & Vinyl flooring.
Entrance Hall
Timber external front door with frosted glazed panels. Well maintained original features including plate shelf, ceiling rose, cornicing & architraves. Double radiator with thermostatic valve & laminate wood flooring.
Lounge 11`4` into bay x 10`1` (3.46m into bay x 3.09m)
Feature fireplace with open fire in grate, wood mantelpiece & surround with marble insert & tiled hearth. Cupboard housing electricity meter & electrical consumer unit, uPVC double glazed bay window, cornicing, double radiator & laminate wood flooring. Open plan to:
Dining Room 11`6` x 10`10` (3.53m x 3.32m)
uPVC double glazed window, double radiator with thermostatic valve & laminate wood flooring.
Kitchen 13`5` x 8`9` (4.09m x 2.67m)
Fitted kitchen with a range of high & low level units. Double bowl ceramic sink with traditional style mixer tap. Recesses for large capacity oven with stainless steel extractor over & recessed for fridge freezer & dishwasher. Under stairs storage cupboard with shelving. uPVC external rear door with double glazed insert, uPVC double glazed window, recessed lighting, double radiator with thermostatic valve & Vinyl flooring.
Utility Room 7`3` x 6`9` (2.23m x 2.07m)
Comprising pedestal wash hand basin & close couple w.c. Plumbed for washing machine & recessed for tumble dryer. Wall mounted Worcester` Gas boiler. uPVC double glazed windows, double radiator with thermostatic valve & laminate wood flooring.
First Floor
Stairs & Landing
Carpeted stairs & landing, timber frame double glazed Velux` roof window.
Bedroom Three 10`3` x 8`9` (3.14m x 2.67m)
uPVC double glazed window double radiator with thermostatic valve & carpeted flooring.
Shower Suite
Comprising shower cubicle with thermostatically controlled mixer shower, pedestal wash hand basin with Gooseneck mixer tap & bidet. uPVC frosted double glazed window, walls part tiled, vertical heated towel rail & laminate wood flooring.
Separate W.C
Comprising close couple w.c. uPVC frosted double glazed window & Vinyl flooring.
Return Stairs
Balustrade bannister, double radiator with thermostatic valve & carpeted flooring.
Bedroom Two 11`6` x 8`7` (3.53m x 2.64m)
uPVC double glazed window, double radiator with thermostatic valve & carpeted flooring.
Second Floor
Carpeted stairs & landing with balustrade bannisters, timber frame double glazed Velux roof window. Access to roof space.
Bedroom Four 11`6` x 14`3` (3.53m x 4.35m)
uPVC double glazed window, double radiator with thermostatic valve & carpeted flooring.
Bedroom Five 11`6` x 8`7` (3.51m x 2.63m)
Timber frame double glazed Velux roof window, double radiator with thermostatic valve & carpeted flooring.
Front Exterior
Concrete steps to front door, garden in gravel bordered by neatly trimmed conifers.
Rear Exterior
Rear yard with outside light & water tap, leading to fully enclosed landscaped rear with tarmac patio area. Step up to tarmac drive with gated access & room for two vehicles.
Notice
Please note we have not tested any apparatus, fixtures, fittings, or services. Interested parties must undertake their own investigation into the working order of these items. All measurements are approximate and photographs provided for guidance only.


