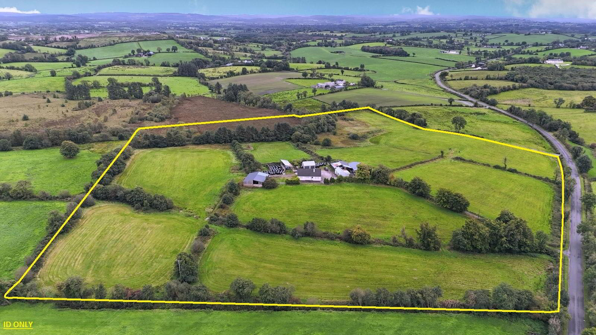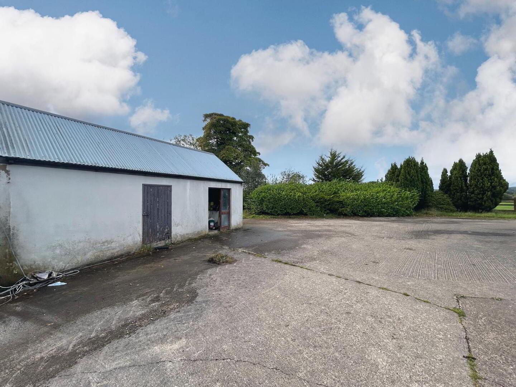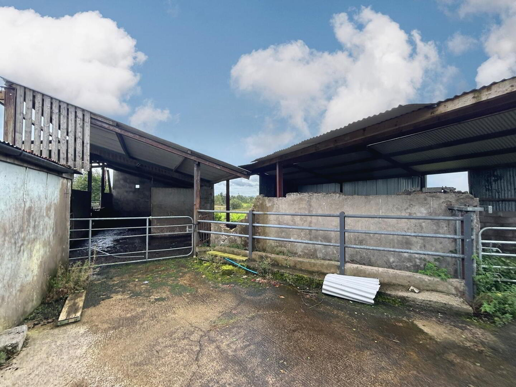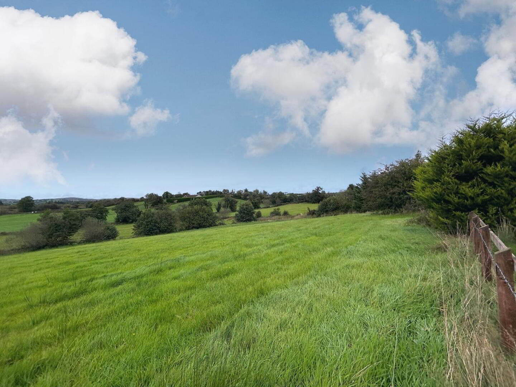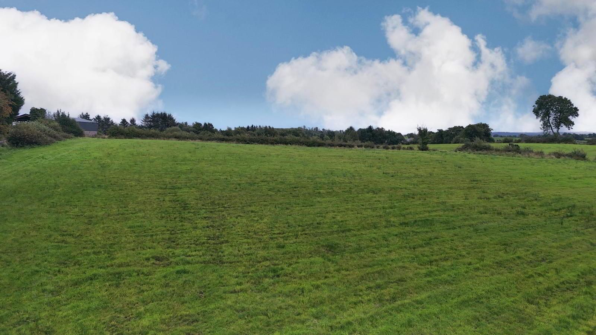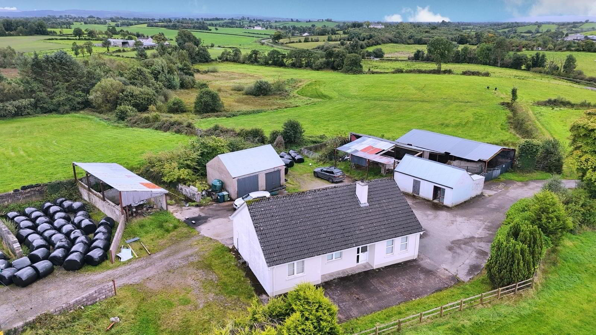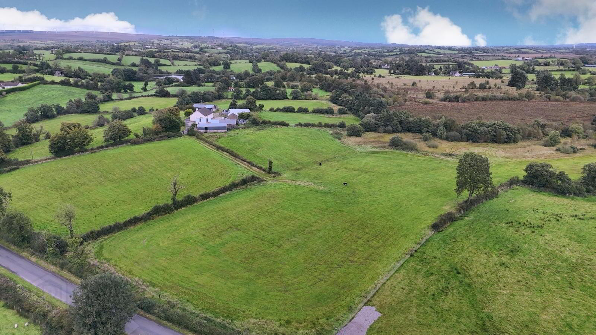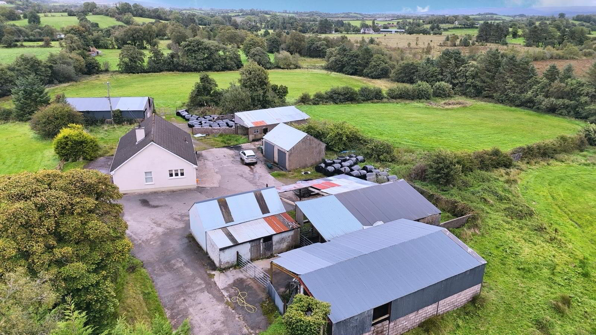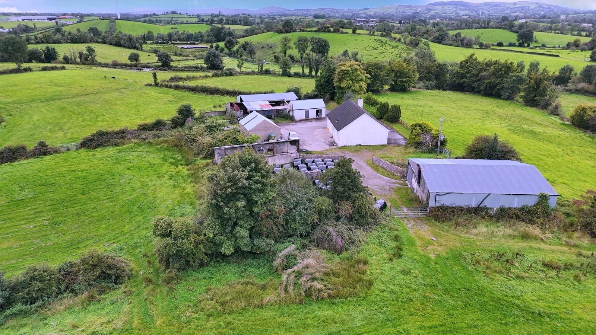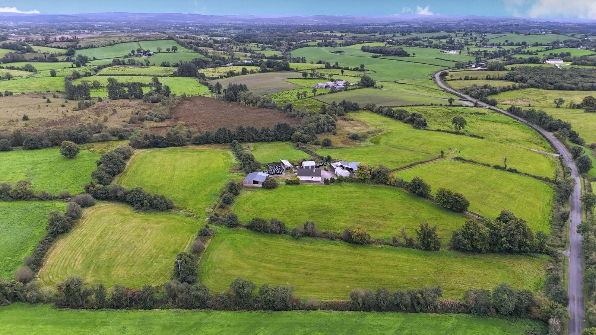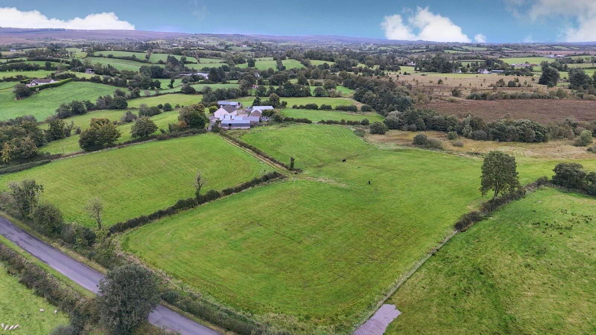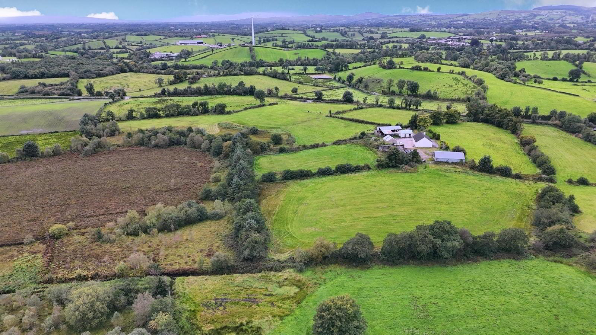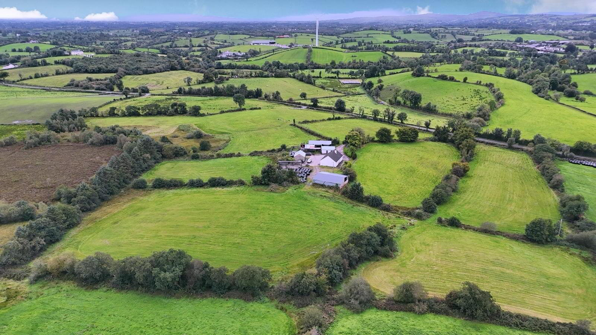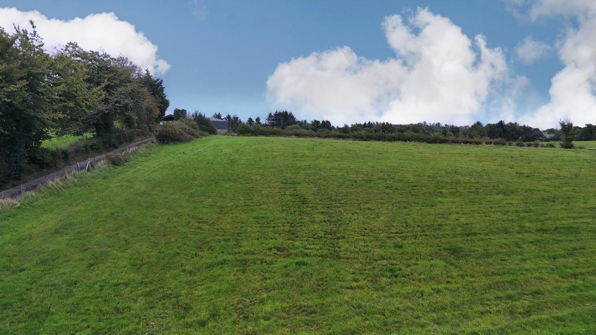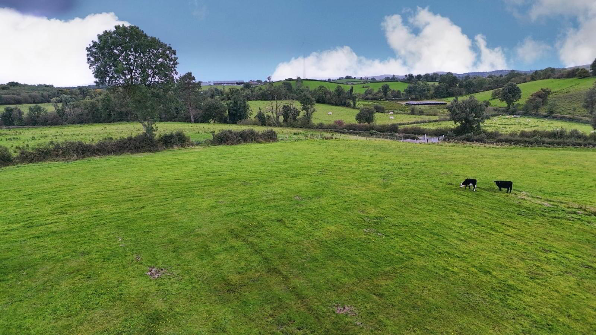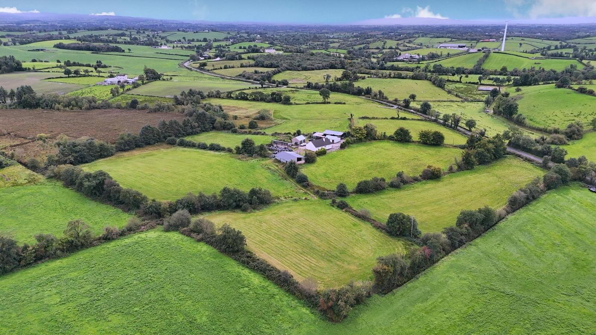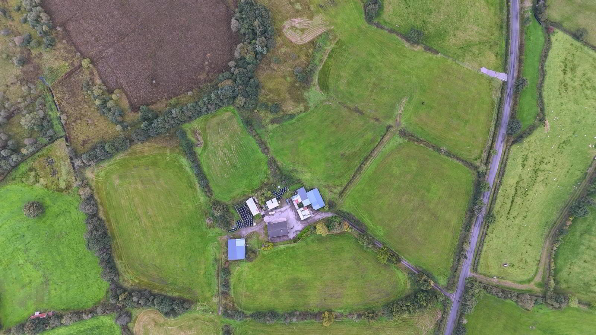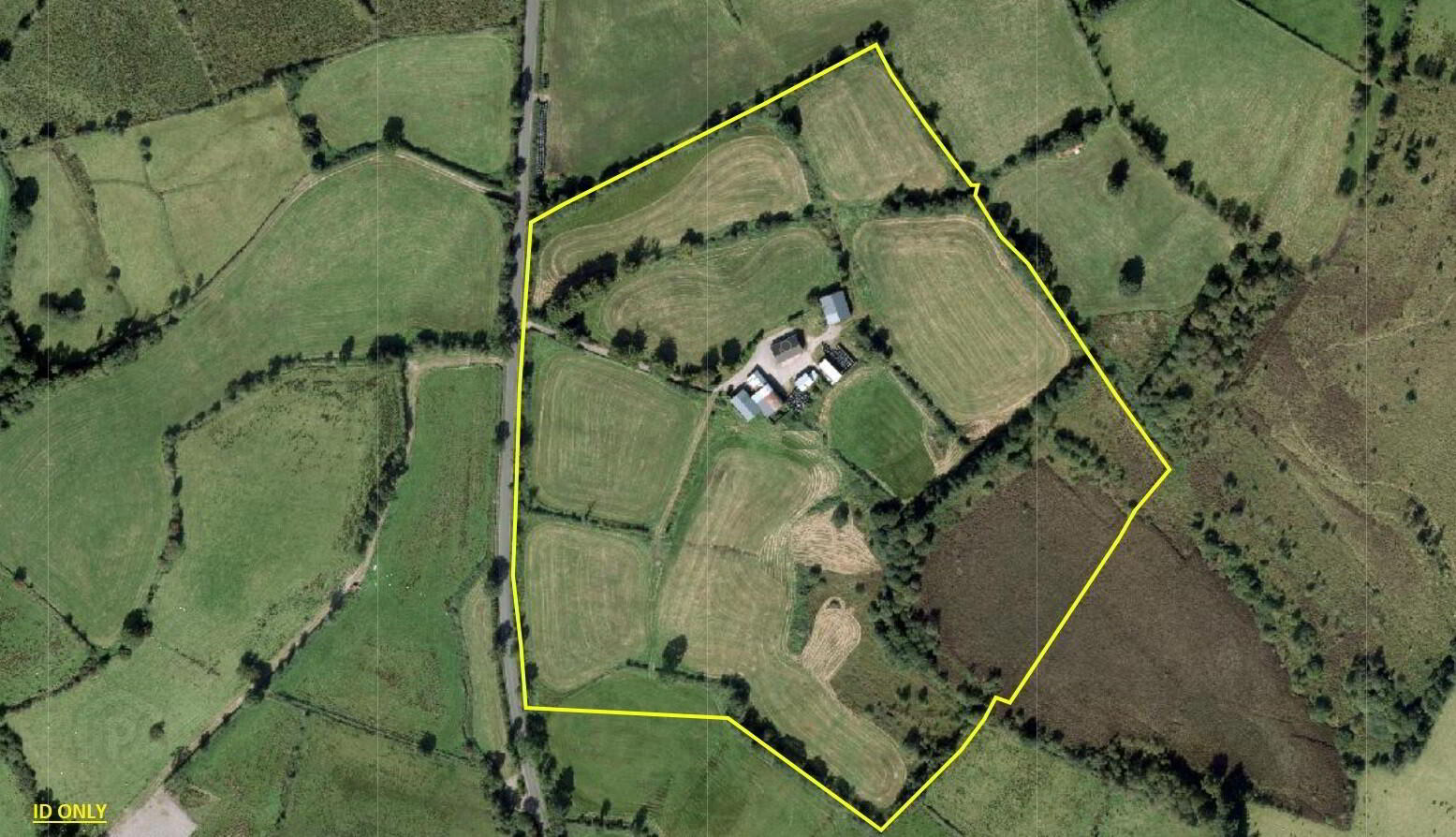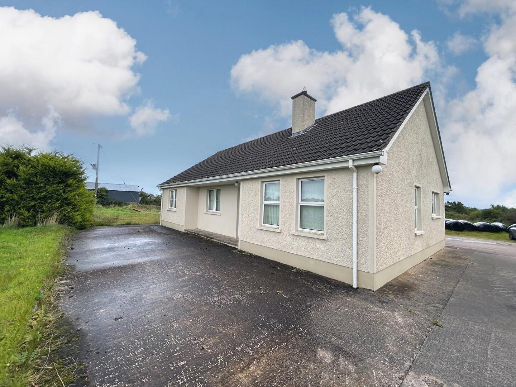
VALUABLE ARABLE / GRAZING FARM
CIRCA 22 ACRES / 8.9 HECTARES AGRICULTURAL HOLDING WITH DWELLING & FARMYARD
FOR SALE BY PRIVATE TREATY
VALUABLE FARM HOLDING WITH DWELLING HOUSE & EXTENSIVE FARMYARD, LOCATED IN A GOOD FARMING DISTRICT.
*RANGE OF FARM OUTBUILDINGS
*DESIRABLE PRODUCTIVE HOLDING
*CONVENIENT LOCATION
*LANDS IN GRASS PASTURE
*FARM DWELLING
*ROAD FRONTAGE
LOCATION
The farm is conveniently located approximately 2 miles from Clabby. This is an excellent small farm in a in a renowned and highly popular farming district and early inspection is highly recommended.
LANDS
This Valuable Farm comprising of C. 22 acres (8.9 ha) or thereabouts, is situated in a fertile and productive farming district.
The lands consist of primarily of cutting and grazing lands in pasture, which are divided into large workable field sizes, suitable for modern farming practices, contained in one continuous block.
The holding comprises a mix of flat and gently sloping fields and can be easily accessed from the public roadways.
The lands enjoy significant road frontage onto the Drumcor, with perimeter stock proof fencing and mature established hedgerows.
FARMYARD
The farmyard comprises of a range of traditional outbuildings, sheds, stores and yard area.
Workshop
Garage 25ft x 20ft
Silo with effluent tank 47ft X 30ft
Livestock Housing partially tanked 47ft X 40ft
Livestock Housing with open lagoon 47ft X 30ft
Hayshed 36ft X 20ft
General purpose stores 30ft X 12 ft
Stables 30ft x 12ft
Covered Livestock Handling Facilities
Concrete Yard areas
Cubicle House 48ft x 20ft
Open shed 47ft x 16ft
FARM BUNGALOW
The farm dwelling comprises of a detached bungalow, constructed in 1998 providing ample family accommodation.
Entrance Hallway: 4m x 1.65m
Cloaks: Built in storage with radiator
Lounge: 4.65m x 3.45m
Kitchen / Dining Area: 3.6m x 3.5m High & Low Level Fitted Kitchen Units with integrated appliances.
Utility: 3.55m x 2.2m
Bedroom 1: 3.6m x 3.7m Built in wardrobe
Bedroom 2: 3.6m x 2.75m Built in wardrobe
Bedroom 3: 3m x 2.8m Built in wardrobe
Bathroom: 3.6m x 2.3m Coloured suite with bath & sperate shower (electric)
NOTE: Each bedroom wardrobe has a small radiator.
GENERAL
Viewings Strictly by appointment with the selling agents.
Plans, Areas and Schedules
These are based on the Declaration of Identity and are for reference only. They have been carefully checked and computed by the selling agents and the seller’s representee, and the purchaser(s) shall be deemed to have satisfied themselves as to the description of the property and any error or misstatement shall not annul the sale nor entitle either party to compensation in respect thereof.
Asking Price
Price on application
Title
We understand the land is held freehold.
Financial Guarantee
All offers must be accompanied by a guarantee or suitable form of reference from a bank, which gives the sellers satisfaction that the purchaser has access to the funds required to complete the purchase at the offered price.
Services
The property enjoys mains electricity and water supply. Interested parties are requested to satisfy themselves on the adequacy of all services.
FURTHER INFORMATION
Please contact
R A Pollock
36 High St | Omagh | BT78 1BQ
02882 245 440

