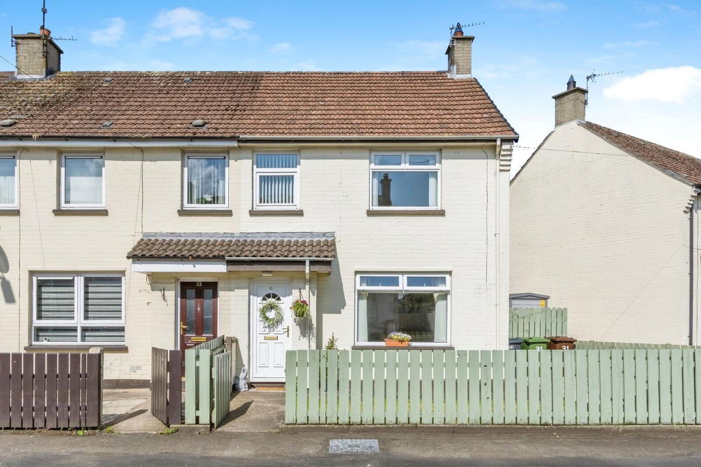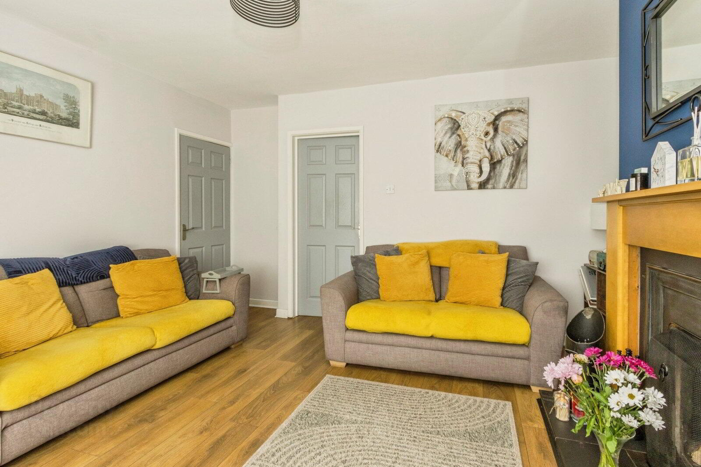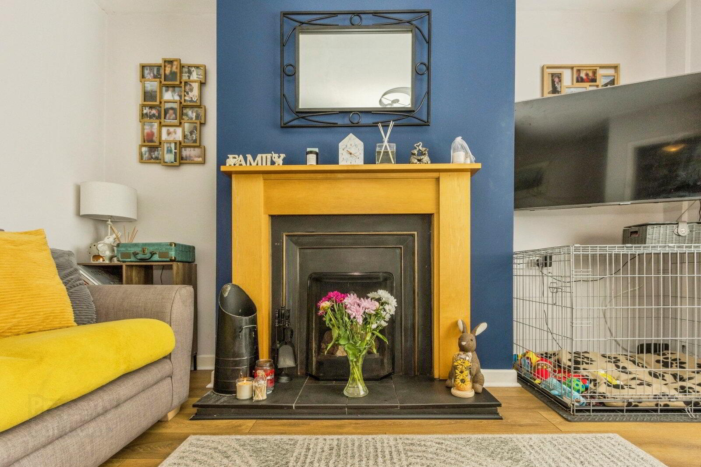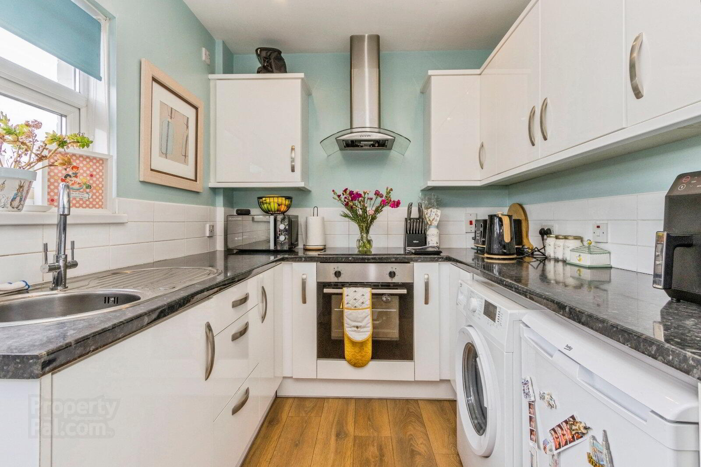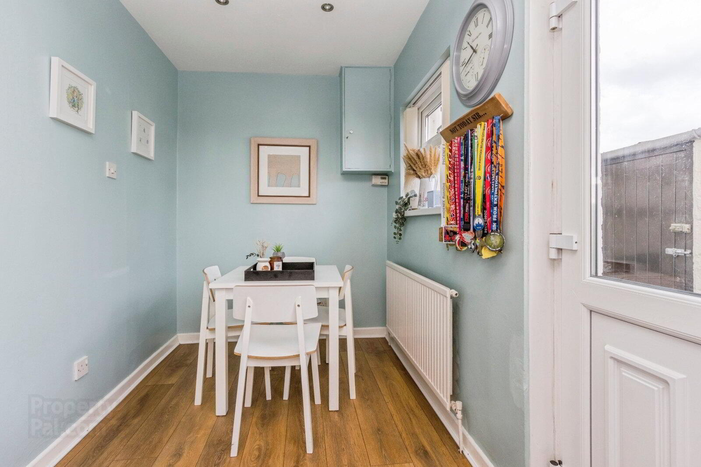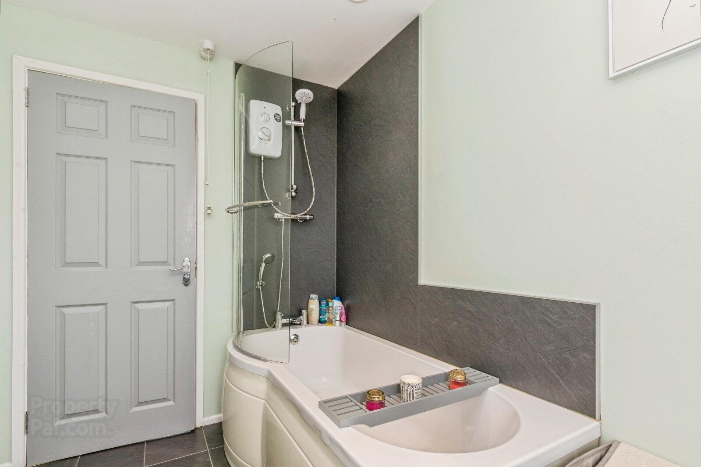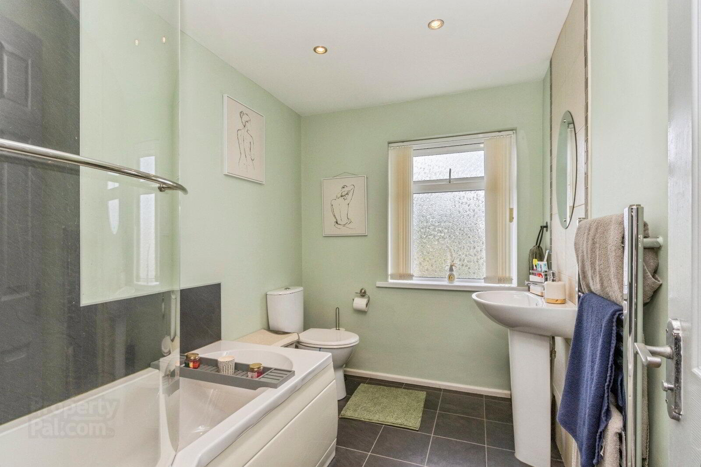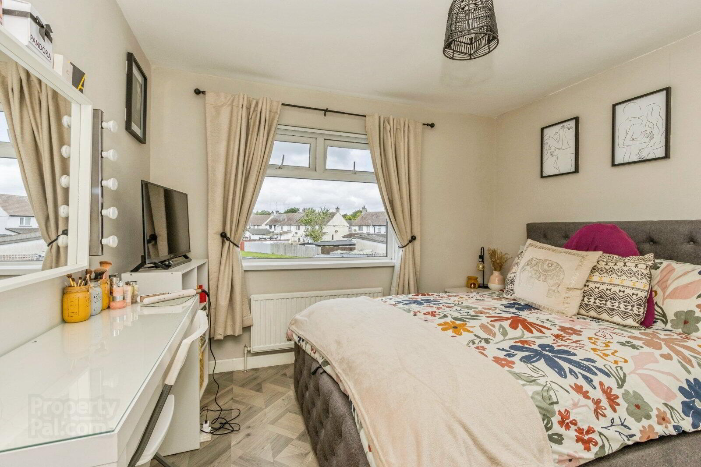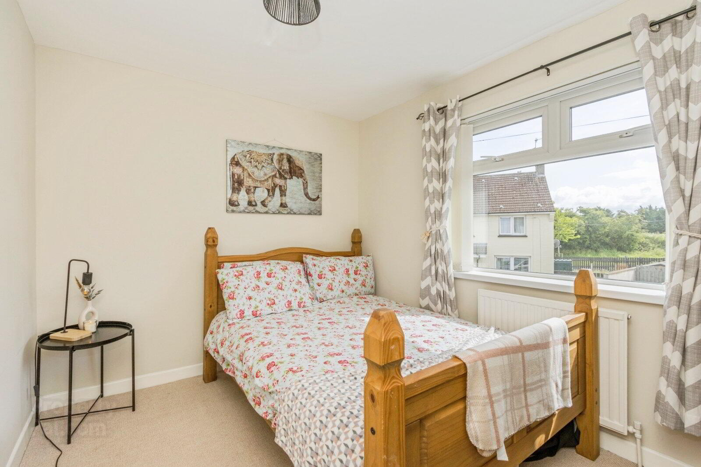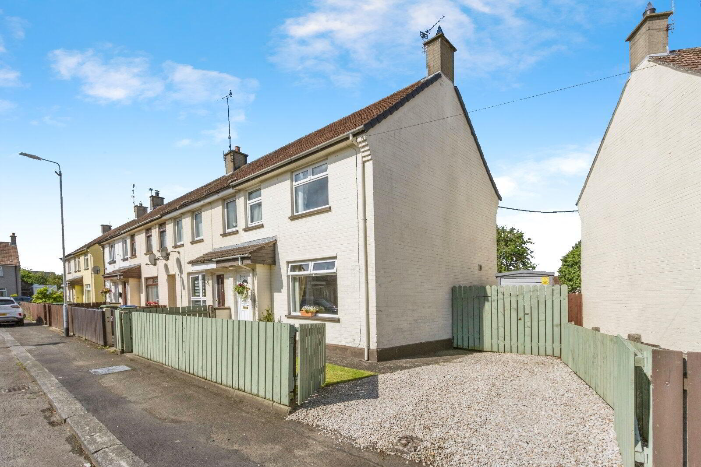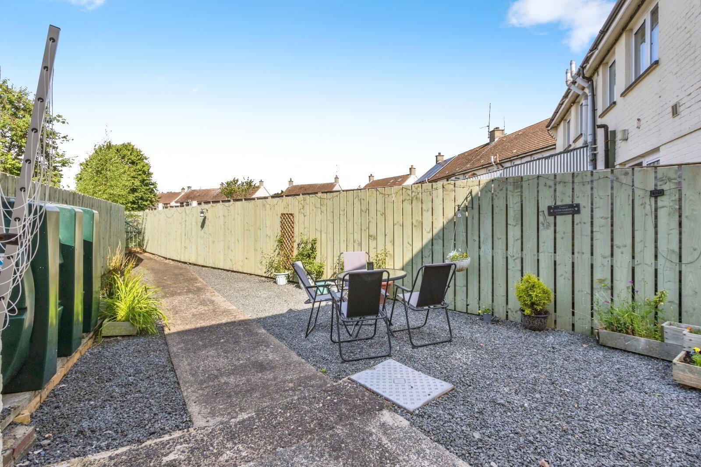31 Coronation Gardens,
Lisburn, BT27 5RG
2 Bed End-terrace House
Asking Price £130,000
2 Bedrooms
1 Bathroom
1 Reception
Property Overview
Status
For Sale
Style
End-terrace House
Bedrooms
2
Bathrooms
1
Receptions
1
Property Features
Tenure
Not Provided
Energy Rating
Broadband
*³
Property Financials
Price
Asking Price £130,000
Stamp Duty
Rates
£614.12 pa*¹
Typical Mortgage
Legal Calculator
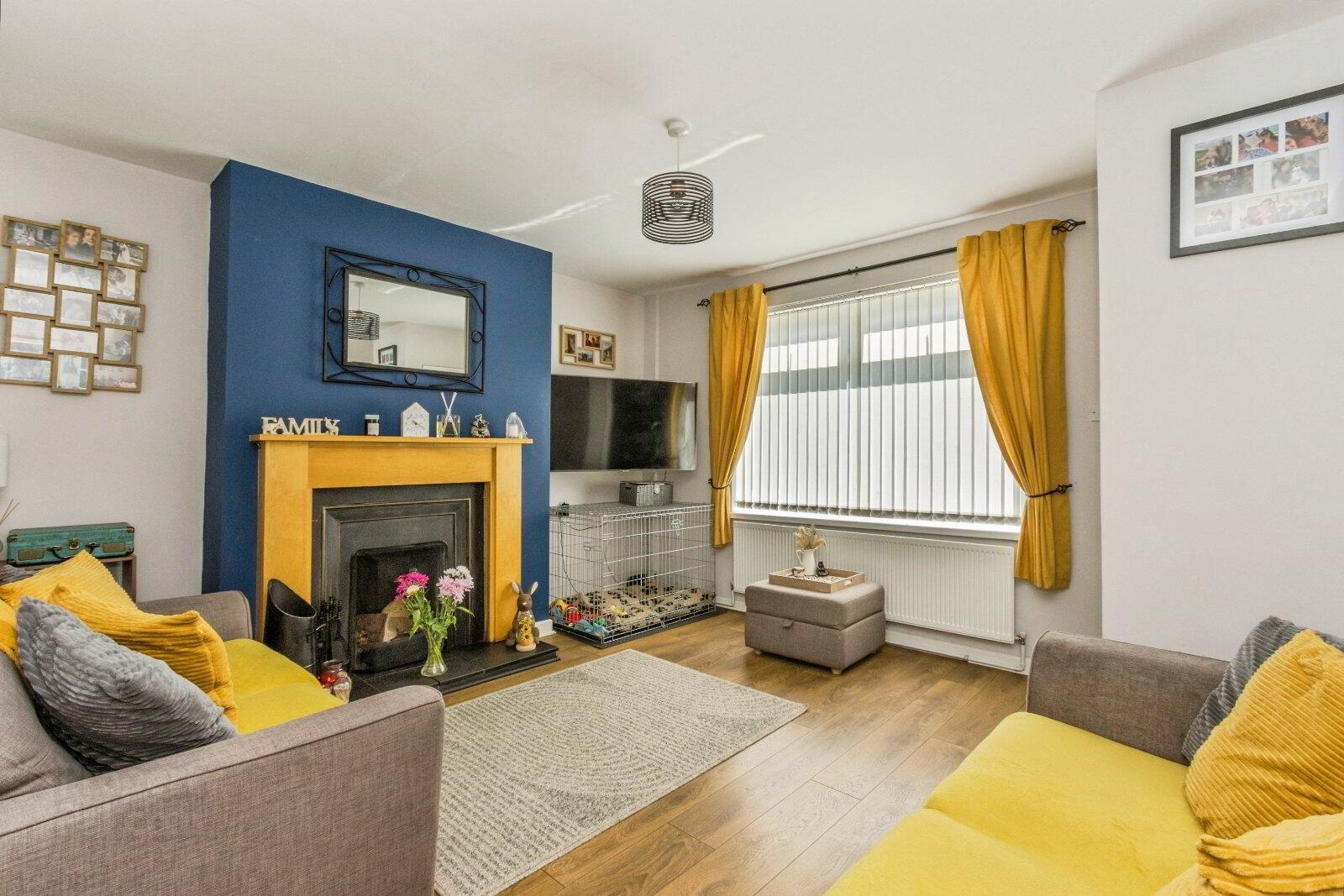
Features
- A Delightful End Townhouse
- Entrance Hall
- Living Room With Feature Fireplace
- Modern Fitted Kitchen/ Diner
- Two Bedrooms
- Deluxe White Bathroom Suite
- Rear Gardens
- Driveway/ Car Parking To Side
End of Terrace House. This charming 2-bedroom property boasts a spacious garden, ideal for outdoor entertaining. With a modern kitchen and comfortable living space, this home offers a perfect blend of style and functionality. Prime location with easy access to amenities and transport links.
Presenting this charming end-of-terrace house, offering a wonderful opportunity for a cosy home in a sought-after location.
The property boasts two well-proportioned bedrooms, ideal for a small family or professionals seeking space and comfort. The house features a lovely garden, perfect for relaxing or entertaining guests during warmer months.
With a bright and airy living space, this property provides a warm and welcoming atmosphere throughout. Situated in a desirable neighbourhood, residents will benefit from convenient access to local amenities, schools, and transport links.
This property is ideal for those looking for a peaceful retreat while still being close to the hustle and bustle of city life.
Don't miss out on the chance to make this delightful house your new home. Contact us today to arrange a viewing.
- Entrance Hall
- Living Room
- 3.89m x 3.3m (12'9" x 10'10")
Feature fireplace with back boiler, laminate flooring. - Kitchen/ Diner
- 5.1m x 2.2m (16'9" x 7'3")
Exceptional range of modern fitted high and low level units, laminate work tops, inlaid sink unit, built-in ceramic hob and electric oven, over head extractor fan. Open to dining area. - Landing
- Bedroom 1
- 3.66m x 3.1m (12'0" x 10'2")
- Bedroom 2
- 3.28m x 2.16m (10'9" x 7'1")
- Bathroom
- White suite comprising panelled bath, wash handbasin, low level WC, panelling.
- Rear Gardens
- Enclosed to rear, oil fired boiler and oil storage tank.
- Driveway/ Car Parking To Side.
- To side


