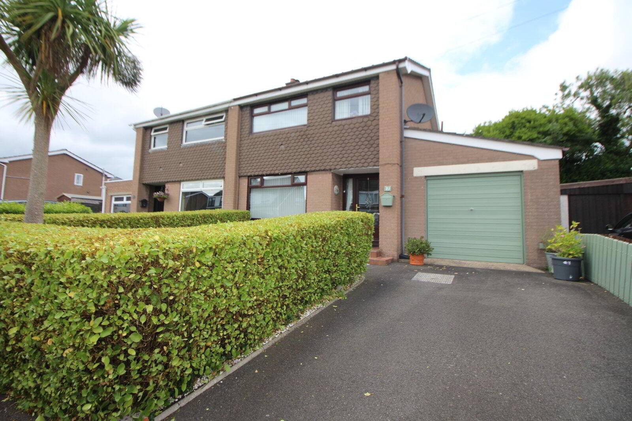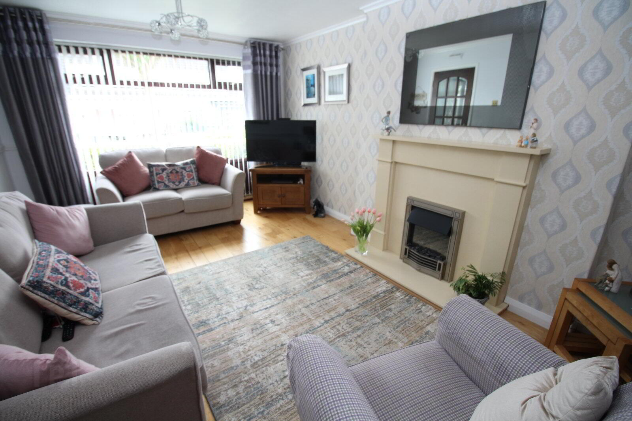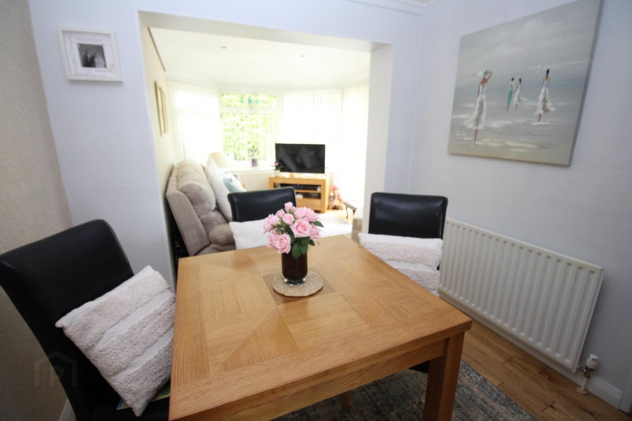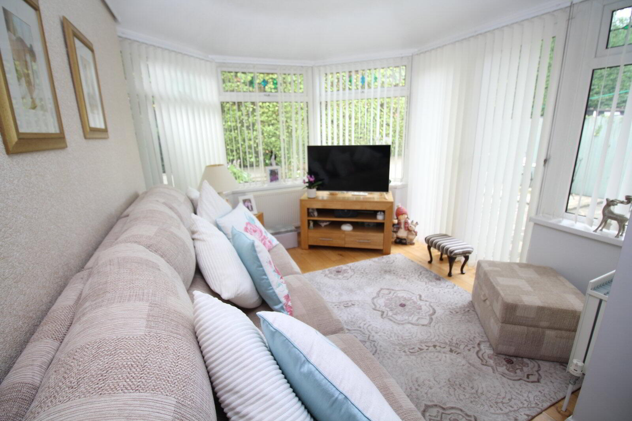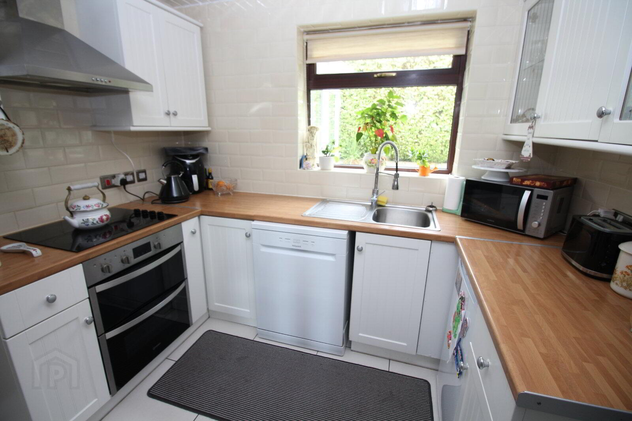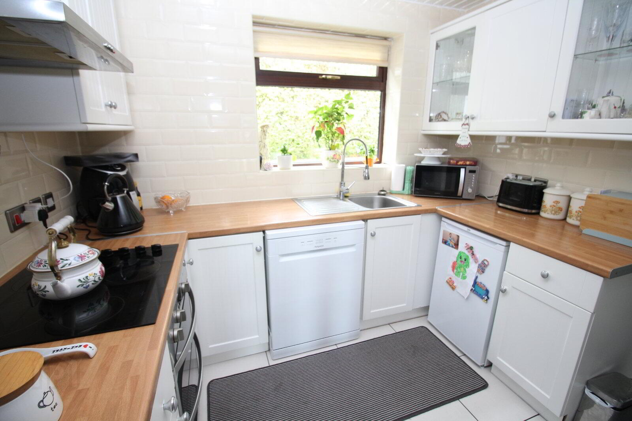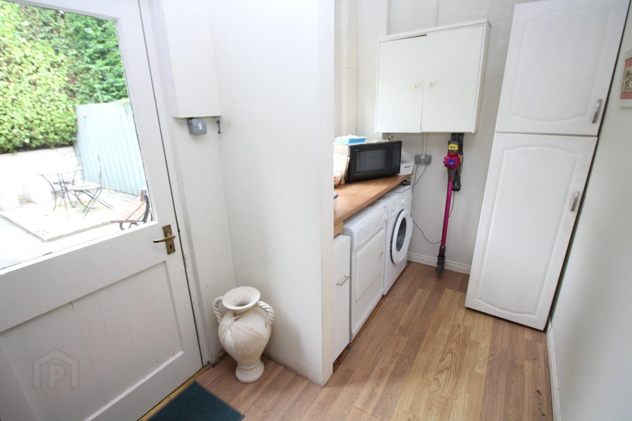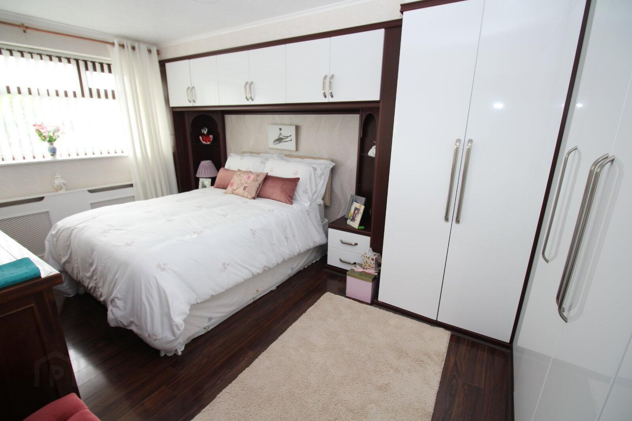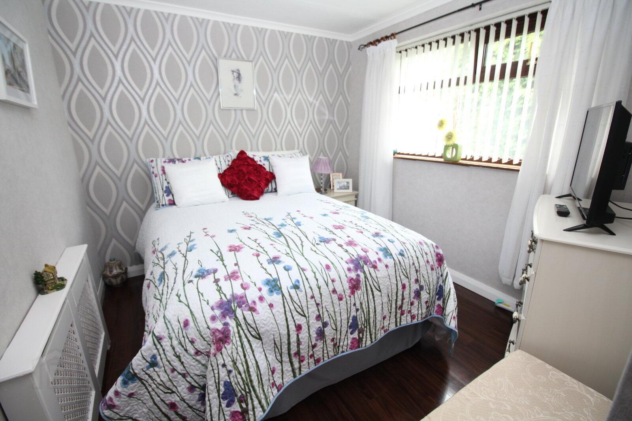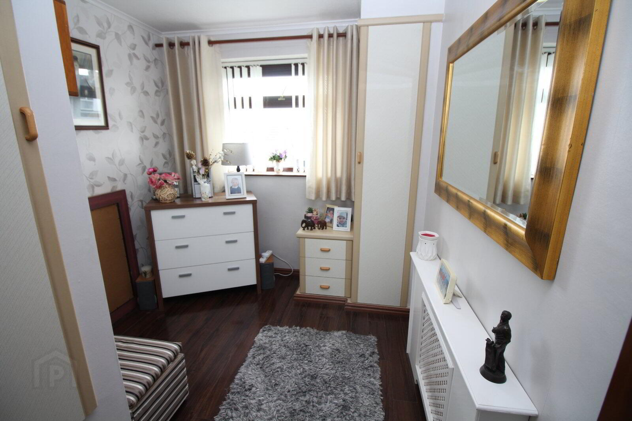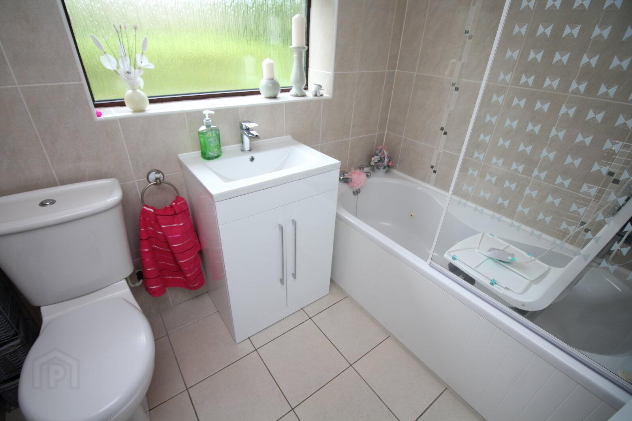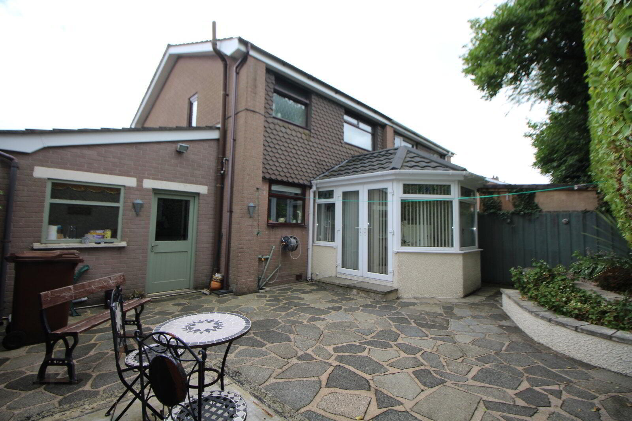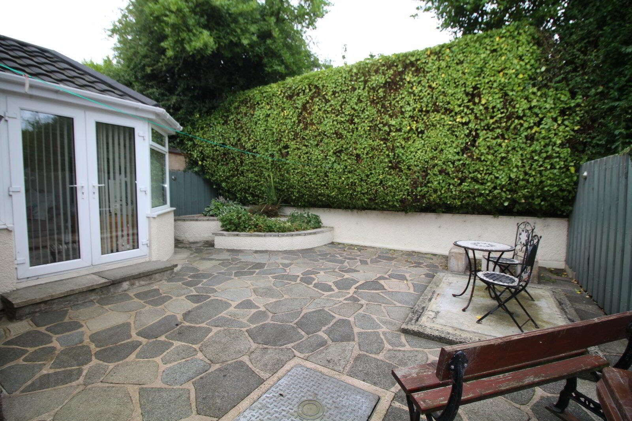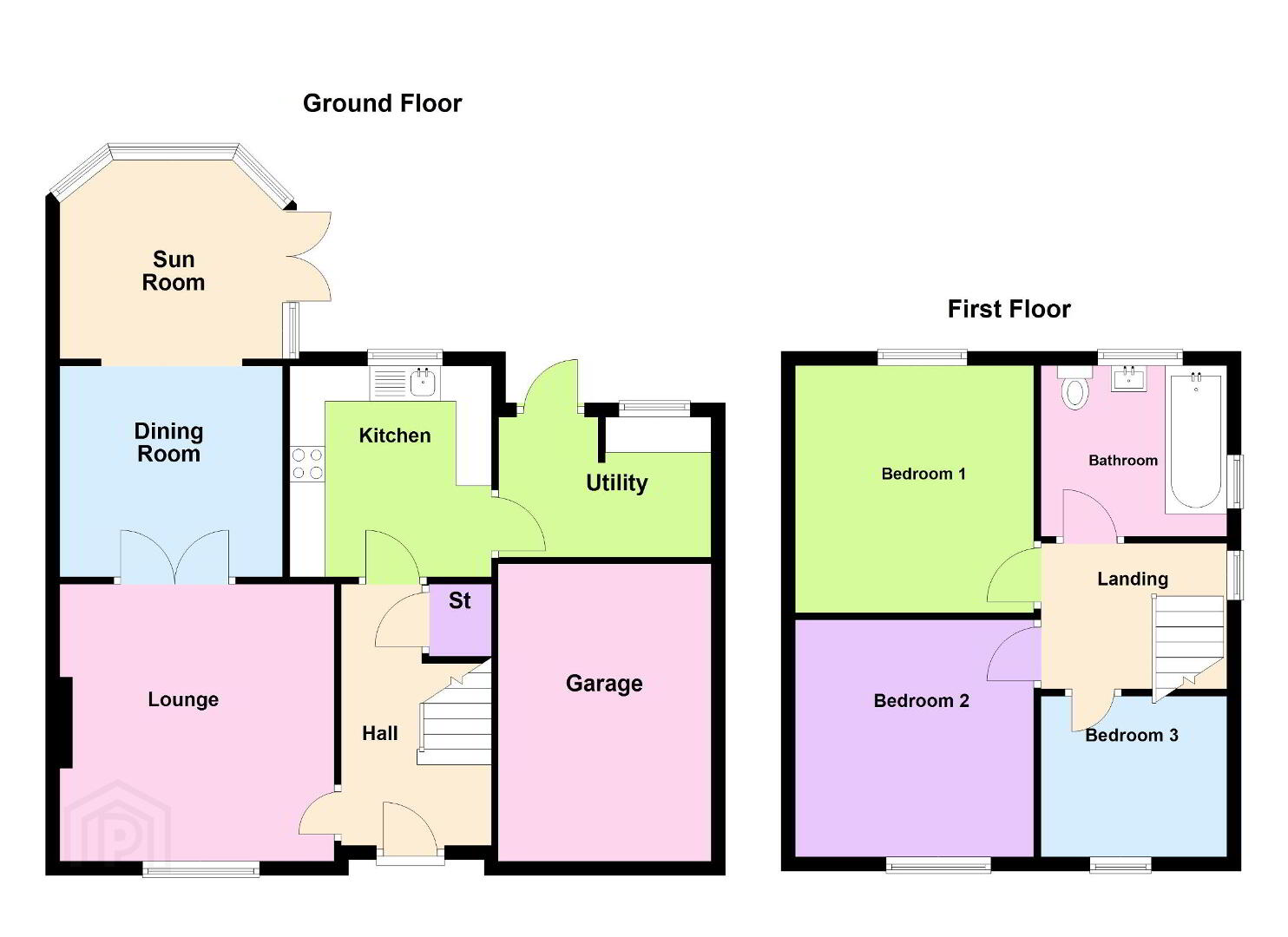31 Cormorant Park,
Carrickfergus, BT38 7RS
3 Bed Semi-detached House
Offers Around £159,950
3 Bedrooms
1 Bathroom
2 Receptions
Property Overview
Status
For Sale
Style
Semi-detached House
Bedrooms
3
Bathrooms
1
Receptions
2
Property Features
Tenure
Not Provided
Broadband Speed
*³
Property Financials
Price
Offers Around £159,950
Stamp Duty
Rates
£918.00 pa*¹
Typical Mortgage
Legal Calculator
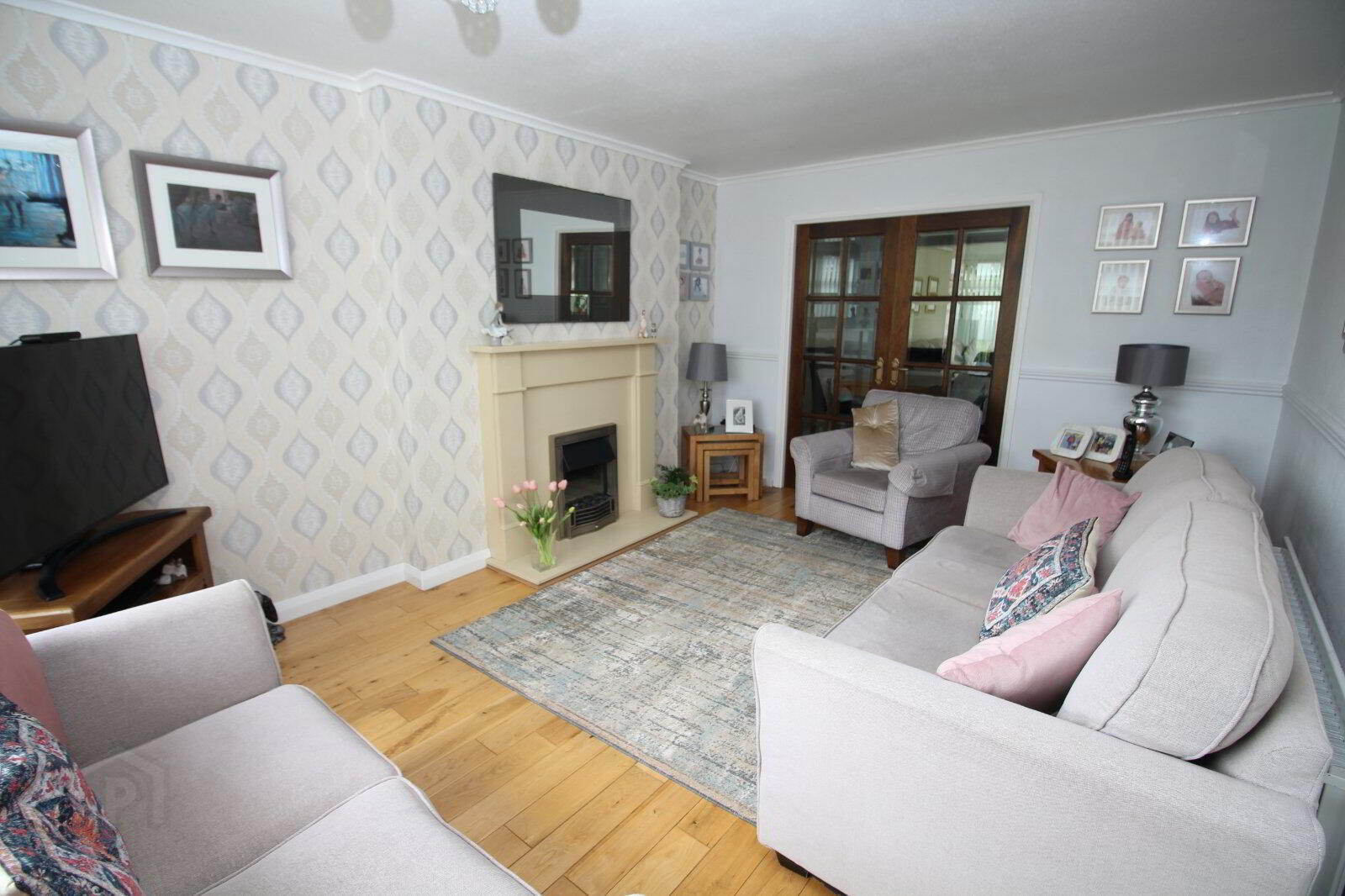
Additional Information
- Attractive Semi Detached Property
- Two Reception Rooms Plus Sun Lounge
- Fitted Kitchen / Utility Room
- Three Bedrooms
- White Bathroom Suite With Electric Shower
- Gas Fired Central Heating System
- Integral Garage
- Enclosed Rear Garden
- Close To Local Schooling
Attractive semi detached property situated close to local schooling and shopping facilities. We have experienced a high demand for properties in this area and would therefore urge an early viewing appointment.
An ideal home for both the first time buyer and young family alike the neatly presented interior offers two separate reception rooms plus a sun lounge to the rear, fitted kitchen, utility room, three bedroom and a white bathroom suite. Benefiting from a gas fired central heating system, double glazed windows and integral garage.
- Entrance Hall
- Tiled floor.
- Lounge
- 4.79m x 3.37m (15'9" x 11'1")
Oak wood surround fireplace with electric fire inset. Double doors to: - Dining Room
- 2.53m x 2.52m (8'4" x 8'3")
Oak wood strip floor. Square arch to: - Sun Lounge
- 3.25m x 2.84m (10'8" x 9'4")
Oak wood strip floor. PVC double glazed French doors to rear garden. - Kitchen
- 2.72m x 2.50m (8'11" x 8'2")
Range of fitted high and low level units. Single drainer stainless steel sink unit with mixer tap. Built in hob and oven. Part tiled walls and tiled floor. - Utility Room
- 3.29m x 1.78m (10'10" x 5'10")
Fitted unit. Plumbed for washing machine. Door to rear garden. Access to integral garage. - First Floor Landing
- Bedroom 1
- 3.15m x 2.68m (10'4" x 8'10")
Wood strip floor. - Bedroom 2
- 3.05m x 2.39m (10'0" x 7'10")
Wood strip floor. - Bedroom 3
- 4.00m x 2.50m (13'1" x 8'2")
Range of fitted furniture. Wood strip floor. - Bathroom
- White suite comprising Spa bath with thermostatically controlled shower, vanity unit and low flush wc. Tiled walls and floor. PVC strip ceiling with spotlights.
- Integral Garage
- 4.56m x 3.34m (15'0" x 10'11")
Metal up and over door. Light and power. - Front Garden
- Rear Garden
- Low maintenance rear garden laid in paving.
- CUSTOMER DUE DILIGENCE
- As a business carrying out estate agency work, we are required to verify the identity of both the vendor and the purchaser as outlined in the following: The Money Laundering, Terrorist Financing and Transfer of Funds (Information on the Payer) Regulations 2017 - https://www.legislation.gov.uk/uksi/2017/692/contents To be able to purchase a property in the United Kingdom all agents have a legal requirement to conduct Identity checks on all customers involved in the transaction to fulfil their obligations under Anti Money Laundering regulations. We outsource this check to a third party and a charge will apply of £20 + Vat for each person.


