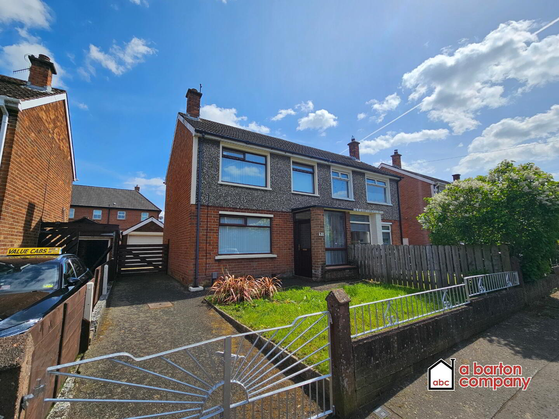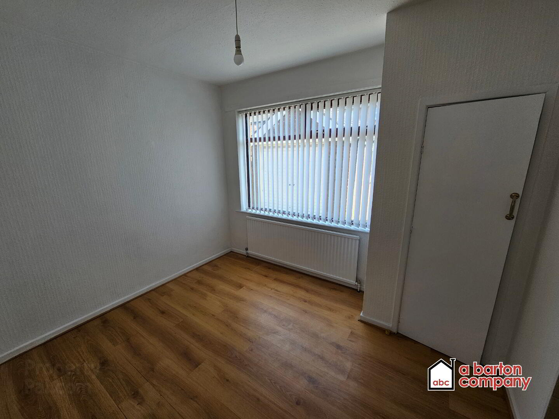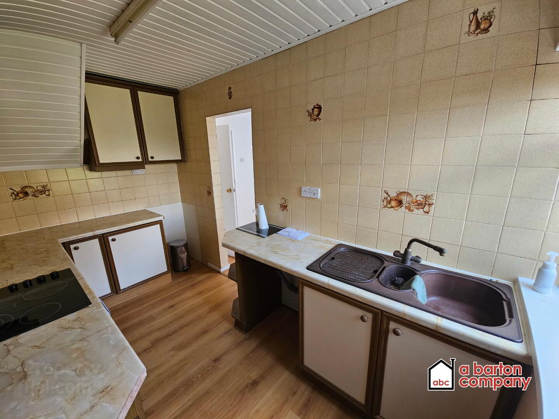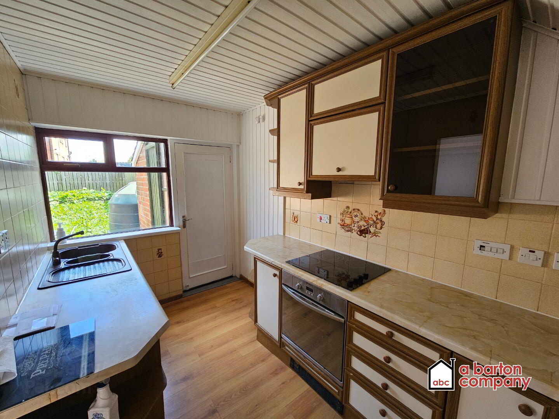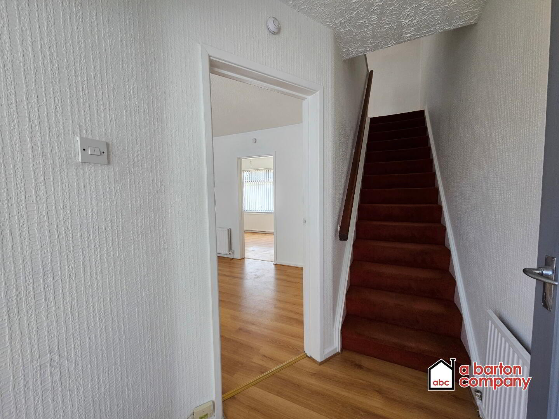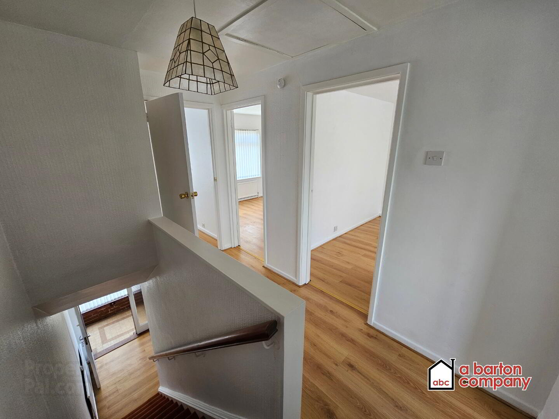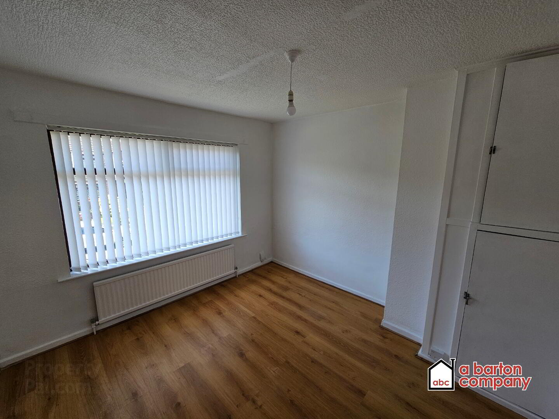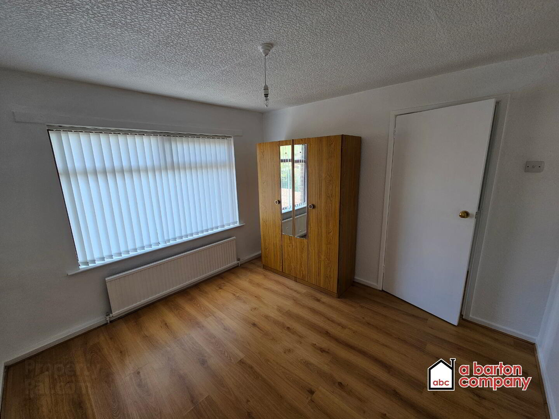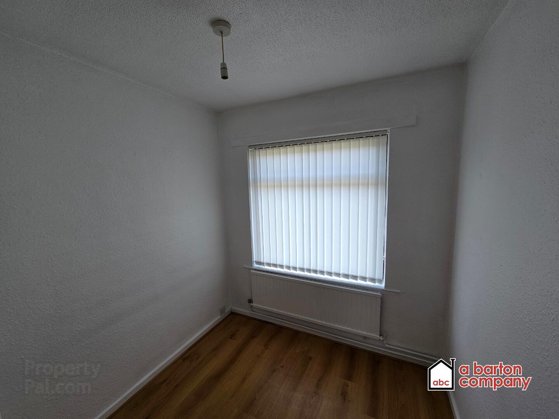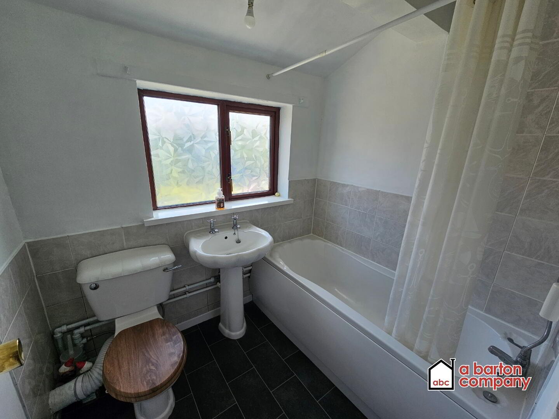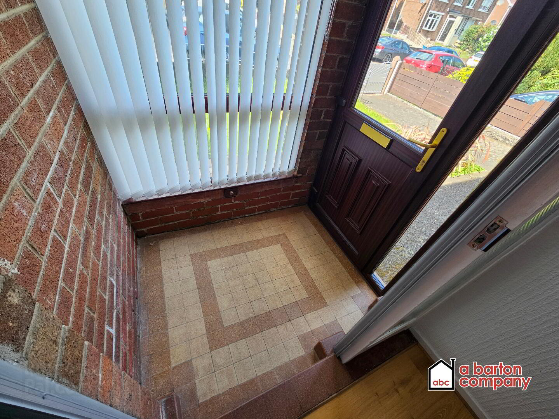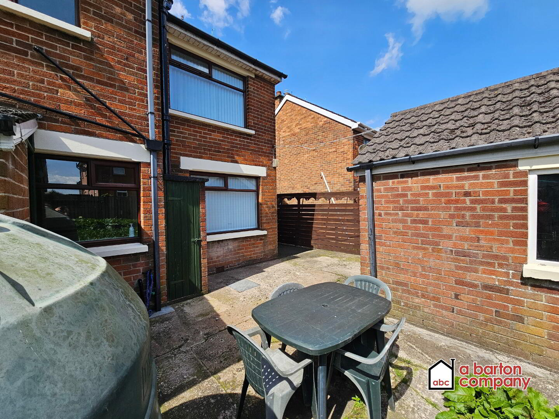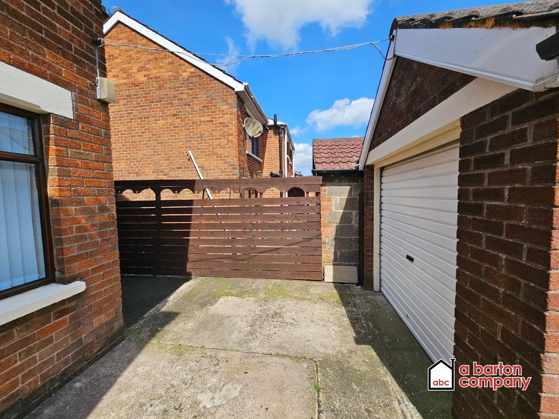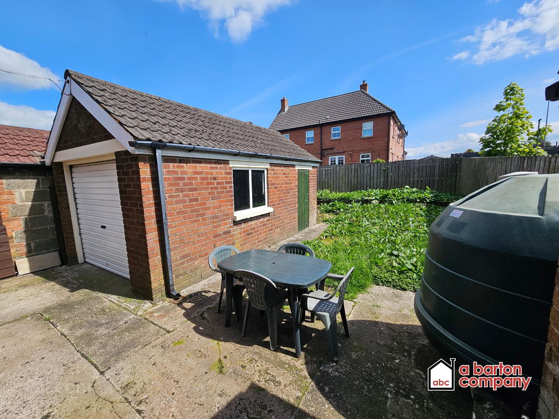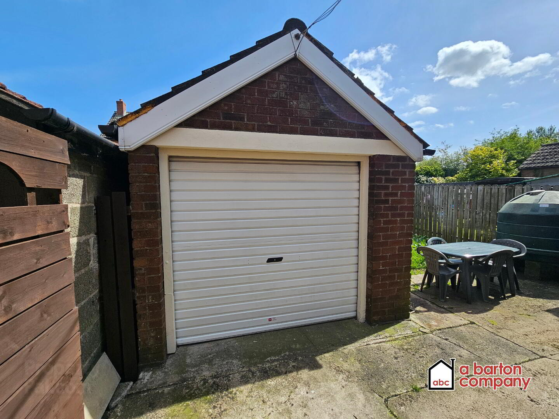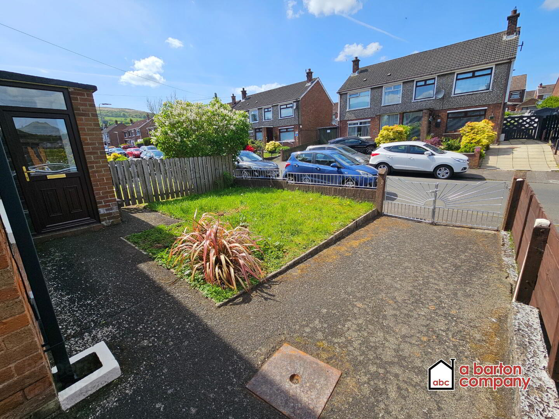31 Collinward Avenue,
Collinward, Newtownabbey, BT36 6DY
3 Bed Semi-detached House
Sale agreed
3 Bedrooms
1 Bathroom
2 Receptions
Property Overview
Status
Sale Agreed
Style
Semi-detached House
Bedrooms
3
Bathrooms
1
Receptions
2
Property Features
Tenure
Leasehold
Energy Rating
Heating
Oil
Broadband
*³
Property Financials
Price
Last listed at Offers Around £149,950
Rates
£887.17 pa*¹
Property Engagement
Views Last 7 Days
63
Views Last 30 Days
265
Views All Time
6,940
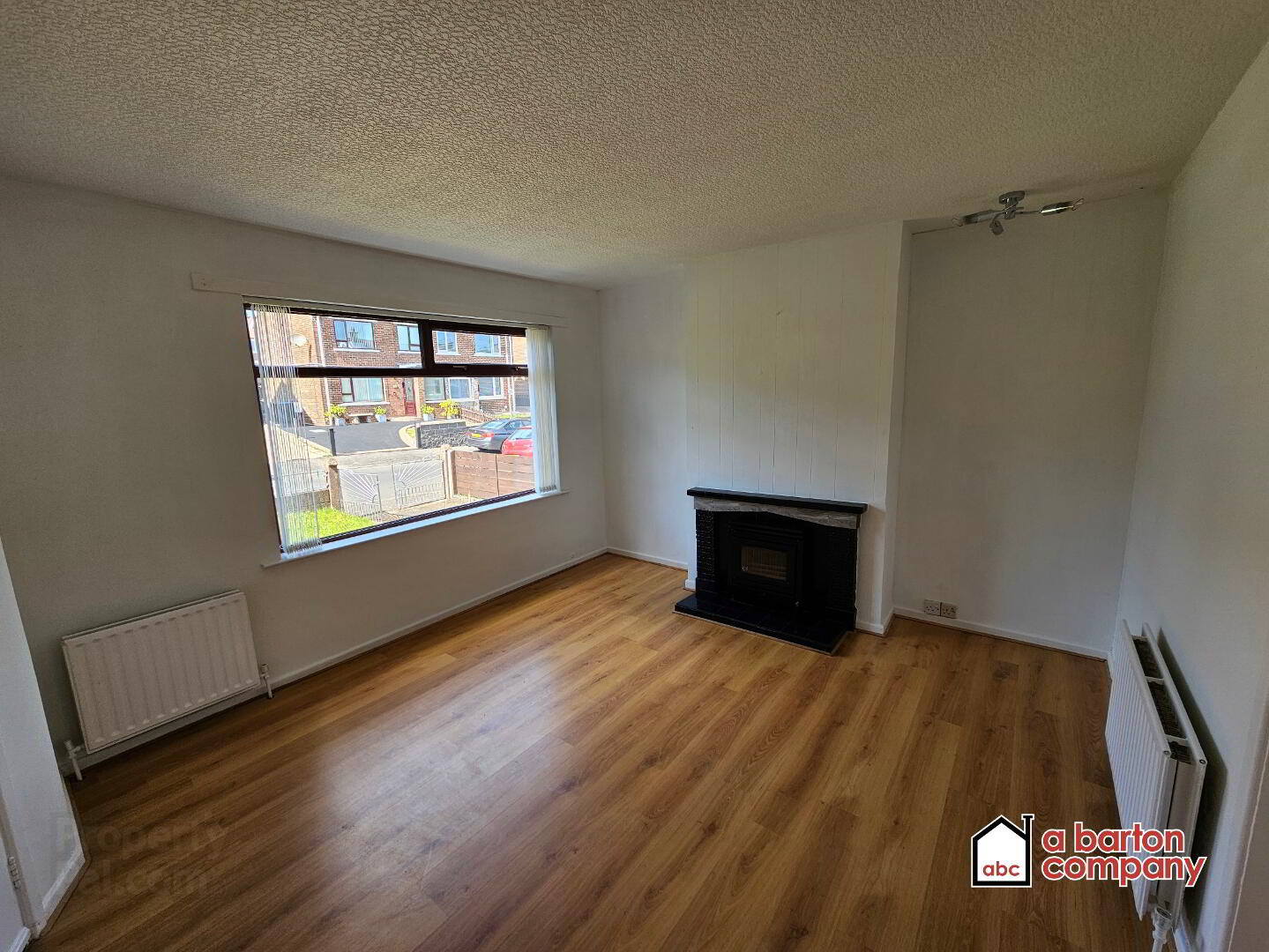
A Barton Company is pleased to present FOR SALE, this newly redecorated, three-bedroom, semi-detached, family home in the much sought after Elmfield / Collinward development, with ample Car Parking, Detached Garage and enclosed Gardens.
Ideal first-time buy or investment: this bright, well proportioned, chain-free, home represents excellent value. Register your interest for a viewing today.
- 3-Bedroom, Semi-Detached home.
- Oil-Fired Central Heating with Radiators throughout.
- uPVC frames with double-glazed units throughout.
- uPVC framed, double-glazed entrance doors and porch.
- Dining Room.
- uPVC guttering, soffits and facias throughout.
- Wooden Flooring throughout.
- New, vertical blinds throughout.
- Recently fitted, interconnected, smoke and heat alarms.
- Detached Matching Garage.
Accommodation Comprises:
Ground Floor
Entrance Porch
Matching brick-built porch, faced in rustic brick internally. Ceramic tiled floor. Mahogany effect uPVC external door and framed glazed sidelight and transom.
Hall
Glazed entrance door. Wooden laminate flooring. Single radiator. Carpeted stairs.
Lounge
3.63 x 3.96m (11’3” x 13’0”)
Wooden laminate flooring. Glass fronted fireplace. Two Double radiators.
Dining Room
2.90 x 3.17m (9’6” x 10’9”)
Wooden laminate flooring. Single radiator. Built-in cloaks cupboard.
Kitchen
A suite of oak-framed “oatmeal” kitchen doors and drawers in floor and eye level units and complimentary worksurfaces. Glazed display cabinet. Integrated Oven and Hobs. Wooden Floors. Door to rear porch and store. Chocolate composite double sink with matching mixer taps. Ceramic tiled walls. Wooden clad ceilings. Wooden laminate flooring. Halogen strip lighting. Wooden rear door to rear porch and storage.
Brick-Built Storage Shed
Wooden doors to shed and rear gardens.
First Floor
Landing
Wooden laminate flooring. Access to roofspace.
Master Bedroom
3.19 x 3.18m (10’5” x 10’5”)
Wooden laminate flooring. Single radiator. Built-in cloaks/hot-press. Hot water storage tank with internal immersion heater.
Bedroom II
3.24 x 3.16m (10’7” x 10’4”)
Wooden laminate flooring. Wardrobe. Single radiator.
Bedroom III
2.12 x 1.95m (6’11” x 6’0”)
Wooden laminate flooring. Built-in Wardrobes. Single radiator.
Bathroom
Three-piece, White bathroom suite, comprising: Low-Flush W.C., Pedestal Wash Hand Basin and Bath with Mixer Taps and Shower attachment. Single radiator. Vinyl flooring. Half tiled walls.
Exterior
Enclosed Front and Rear Gardens laid principally in lawns.
Tarmac driveway. Wrought Iron Gates and Fence to front.
Brick-built boiler house. Oil-Fired Boiler.
Detached Matching Garage
Roller garage door. Wooden side door. uPVC framed windows. uPVC guttering and facias.
CV: £92,500.00
Rates: £845.08 (2025)
Tenure: Long Leasehold
Energy Performance Certificate Available on Request.
Please note that we have not tested the services or systems in this property.
Purchasers should make / commission their own inspections if they feel it is necessary.
All particulars presented are for guidance only and should not be construed as any part of an offer or contract.
Viewing by appointment only through agents.
A Barton Company (ABC) Estate Agents
309 Antrim Road
Glengormley
Newtownabbey
BT36 5DY
028 9083 2326
[email protected]
Visit our office website for more information.
www.abartoncompany.co.uk
Office opening times:
MON - FRI: 0930 - 1600
CLOSED FOR LUNCH: 1300 - 1400


