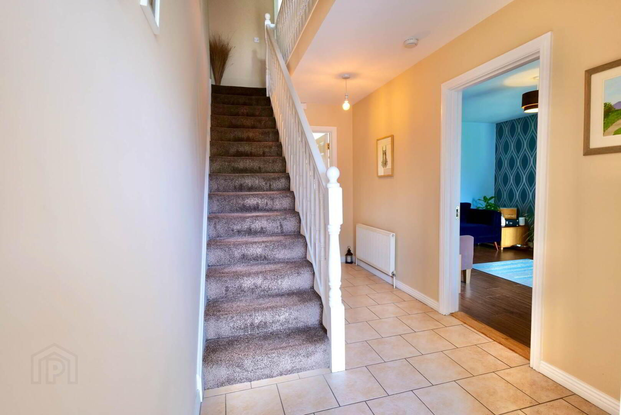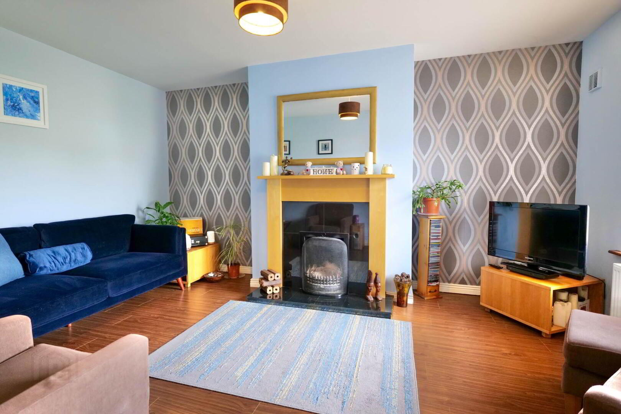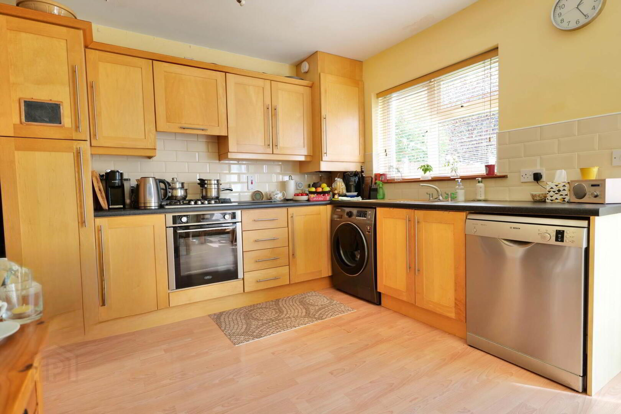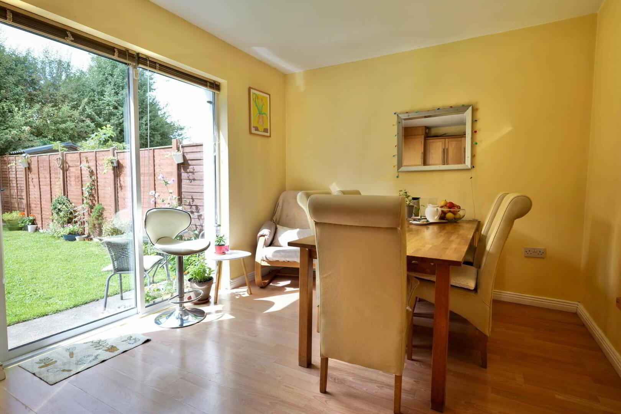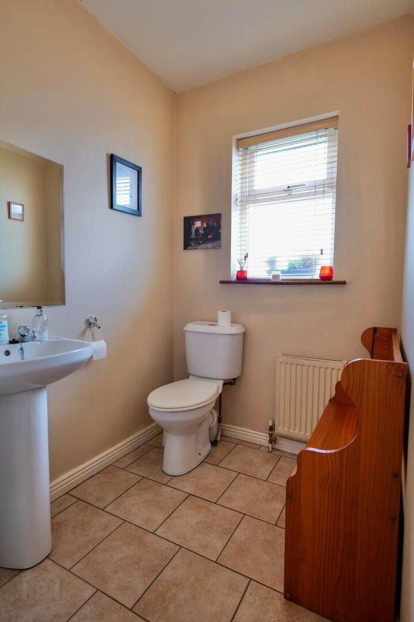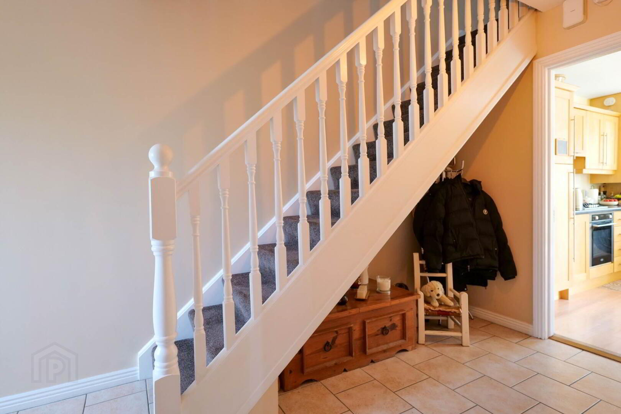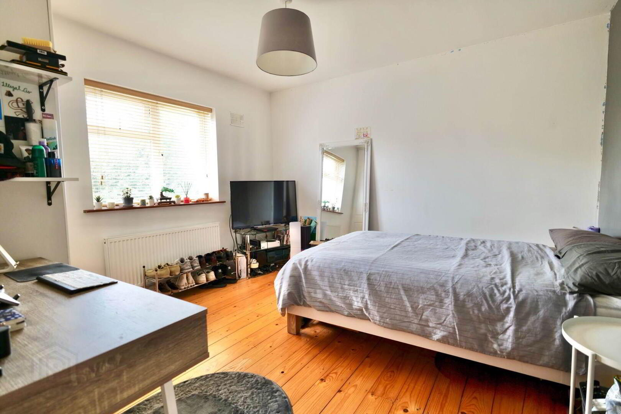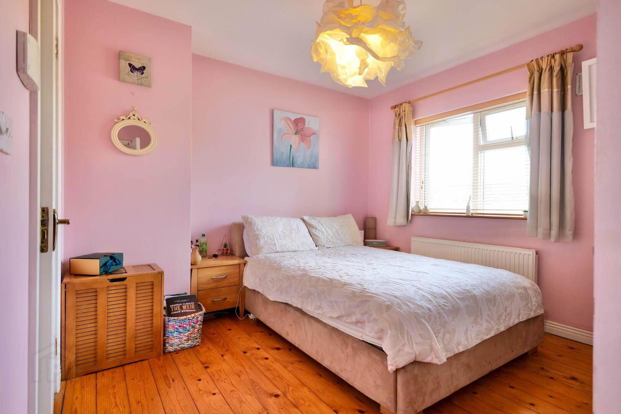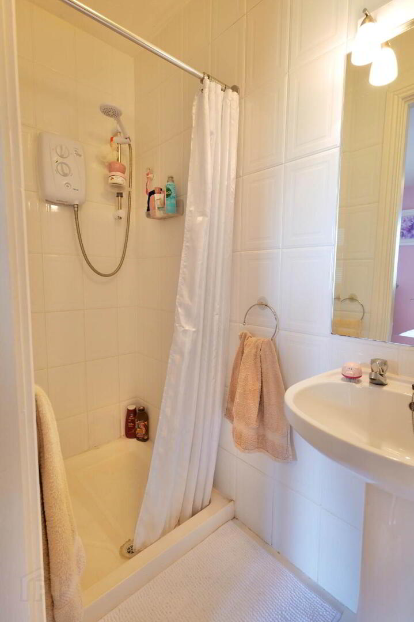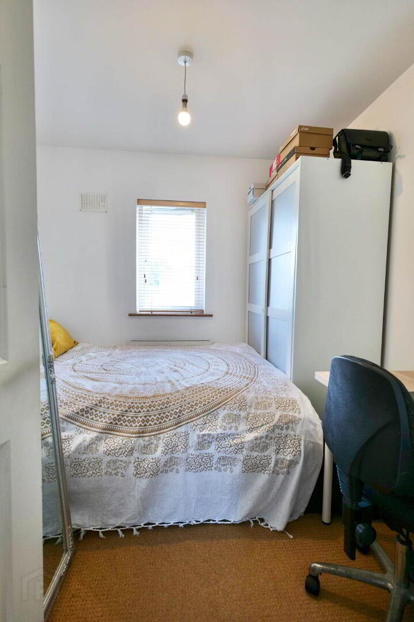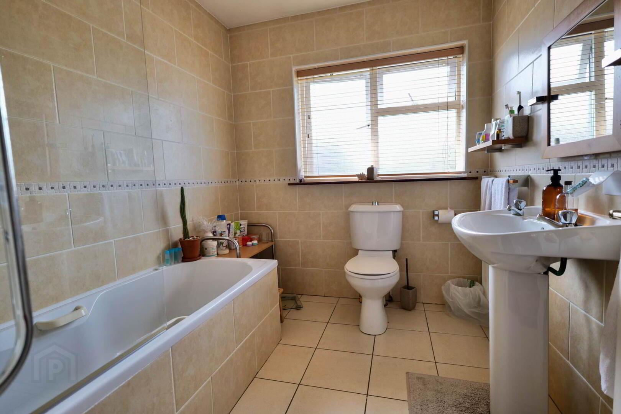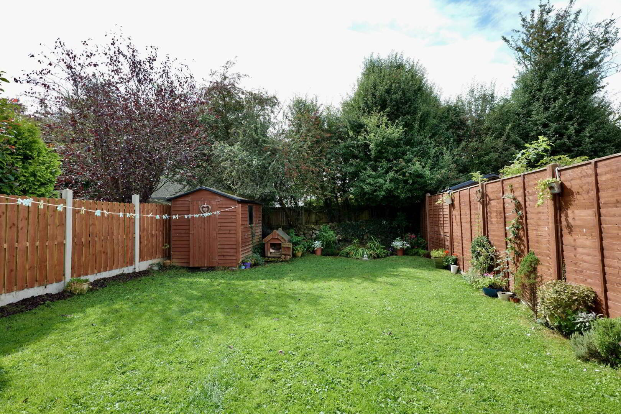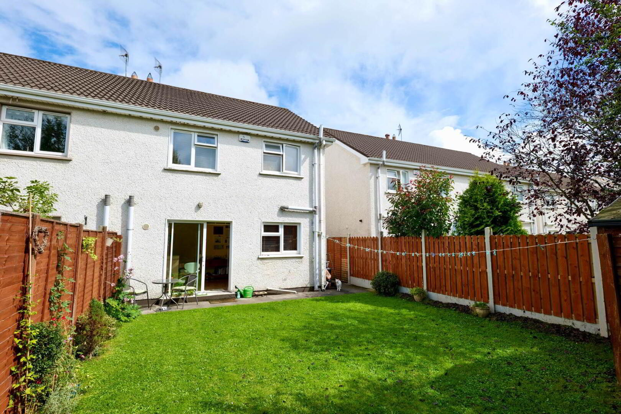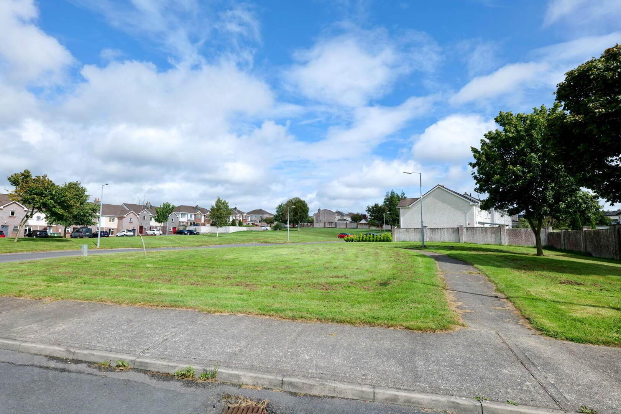31 Cluain Dubh,
Father Russell Road, Limerick, V94Y7DF
3 Bed Semi-detached House
Guide Price €315,000
3 Bedrooms
3 Bathrooms
1 Reception
Property Overview
Status
For Sale
Style
Semi-detached House
Bedrooms
3
Bathrooms
3
Receptions
1
Property Features
Size
100.4 sq m (1,080.3 sq ft)
Tenure
Freehold
Energy Rating

Heating
Gas
Property Financials
Price
Guide Price €315,000
Stamp Duty
€3,150*²
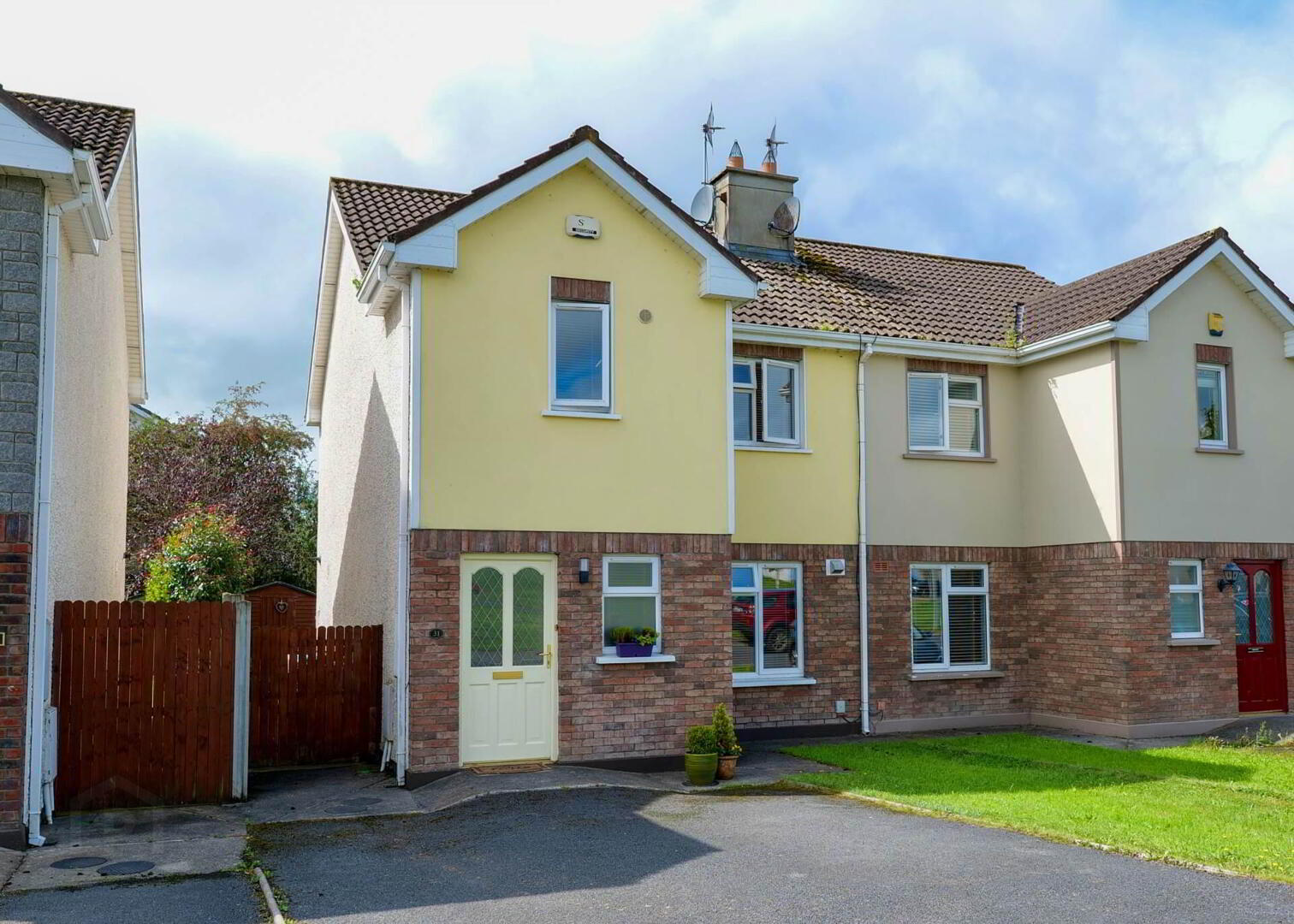
Additional Information
- Built in 2005
- Circa 100 sq.m.
- Excellent Location
- Immaculate Presentation
- Master Bedroom with Ensuite
- G.F.C.H.
- uP.V.C. double glazed joinery
- Tarmac Driveway to the front
- Ample communal parking
- Internal Viewings Recommended
This attractive and well-proportioned home measuring c. 100 sq.m. comes to the market in excellent condition throughout. Accommodation briefly comprises of an entrance hall, kitchen/dining room, living room, guest WC, three bedrooms with the master being ensuite and family bathroom.
No. 31 benefits from having gas fired central heating, uPVC glazed joinery, 2 parking spaces on tarmac driveway, 6 communal car parking spaces. The back garden enjoys a sunny south west facing orientation that is not overlooked and has a garden shed.
The property is in turnkey condition and is a must for viewing for those hoping to step onto the property ladder or buy to let investor alike.
Entrance Hall - 6'11" (2.11m) x 19'3" (5.87m)
Large spacious entrance hall, Tiled floor
WC - 4'10" (1.47m) x 5'6" (1.68m)
WC, WHB, Tiled floor
Kitchen/Dining Room - 18'6" (5.64m) x 9'8" (2.95m)
Fully fitted kitchen, Laminate timber flooring, Patio doors to rear
Living room - 11'1" (3.38m) x 15'4" (4.67m)
Laminate timber flooring, timber surround open fireplace
Bedroom 1 - 11'4" (3.45m) x 11'7" (3.53m)
Double room with built in wardrobes and timber flooring
Bedroom 2 - 10'4" (3.15m) x 12'0" (3.66m)
Double room with built in wardrobes, Solid timber floor, and ensuite
Ensuite - 2'9" (0.84m) x 9'5" (2.87m)
WC, WHB, Electric Triton Shower, Fully Tiled
Bedroom 3 - 9'10" (3m) x 8'10" (2.69m)
Single room with carpet
Main Bathroom - 6'9" (2.06m) x 8'0" (2.44m)
WC, WHB, Bath with Shower, Fully tiled
Notice
Please note we have not tested any apparatus, fixtures, fittings, or services. Interested parties must undertake their own investigation into the working order of these items. All measurements are approximate and photographs provided for guidance only.

Click here to view the video
