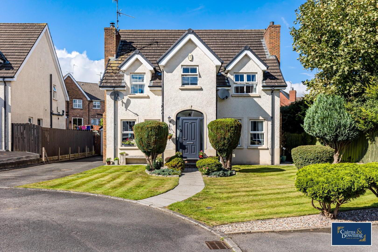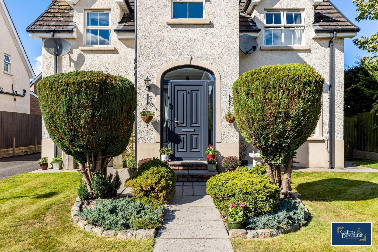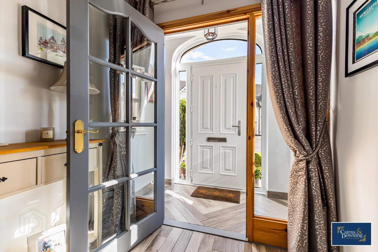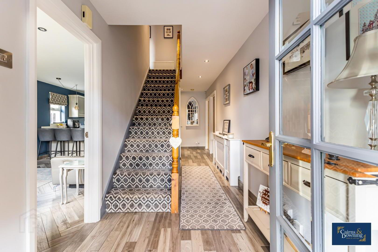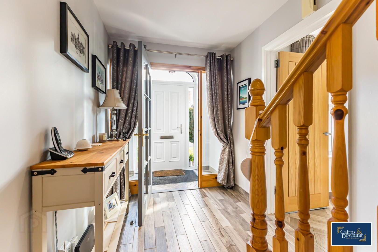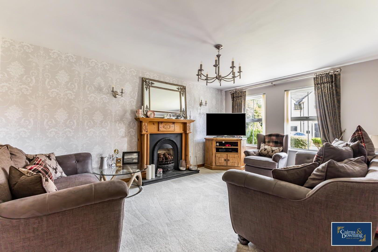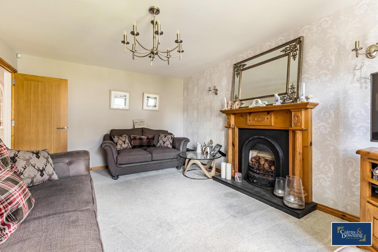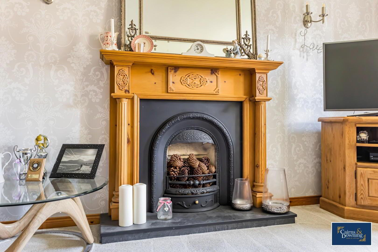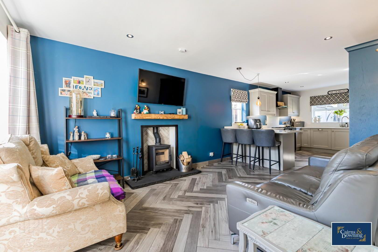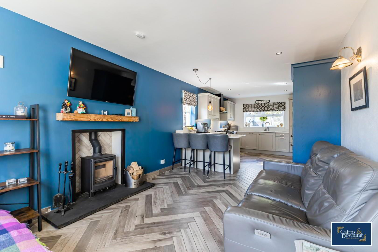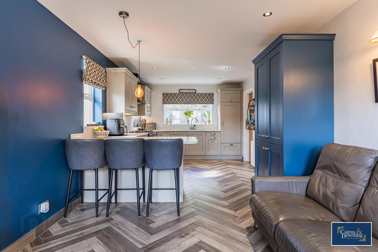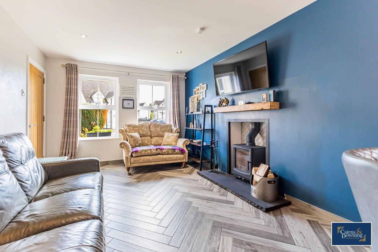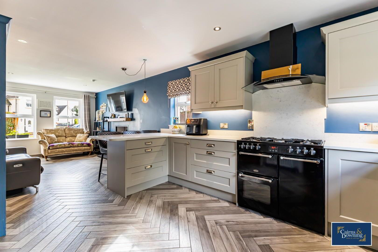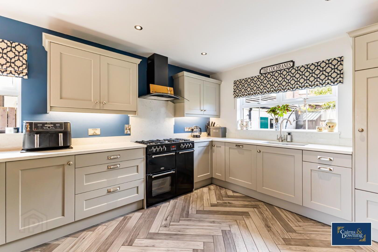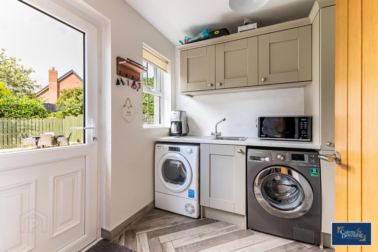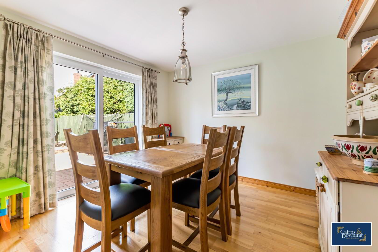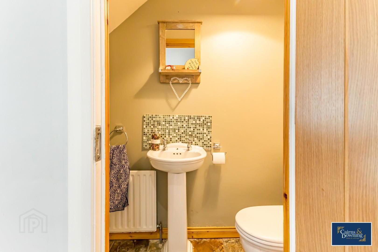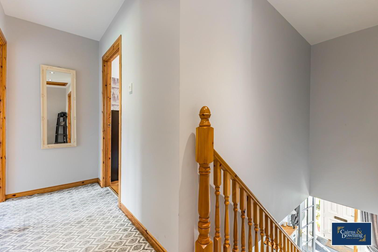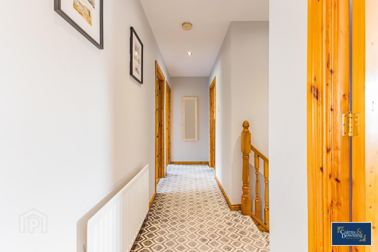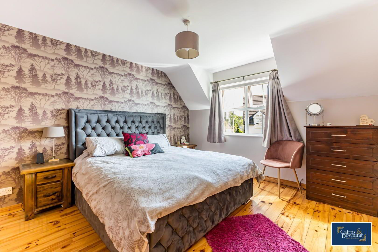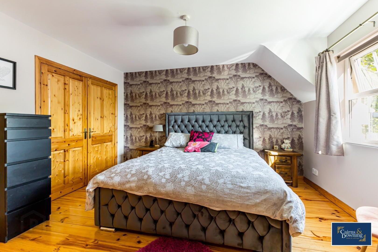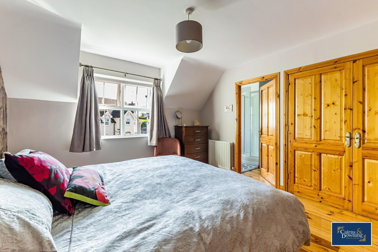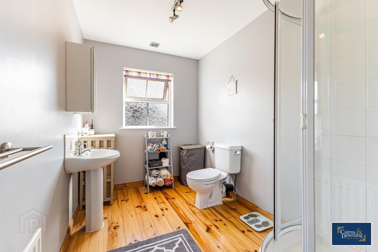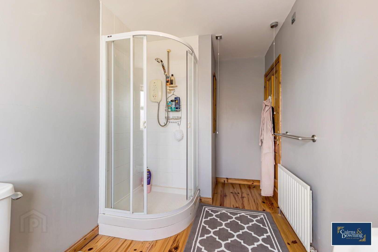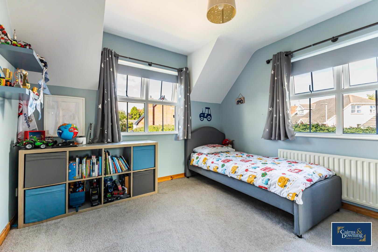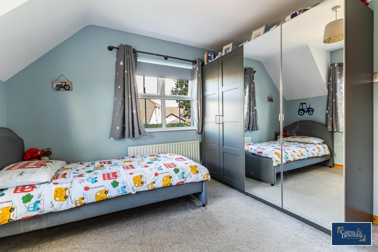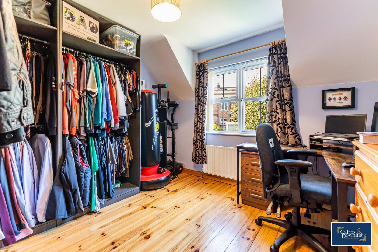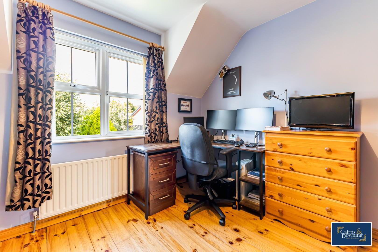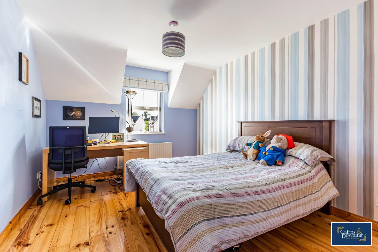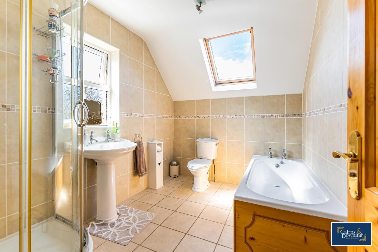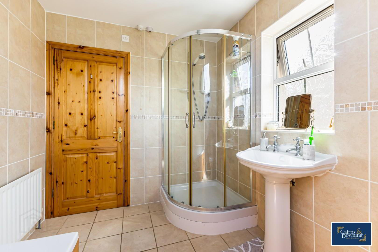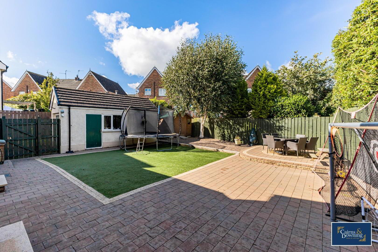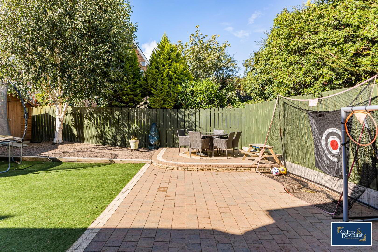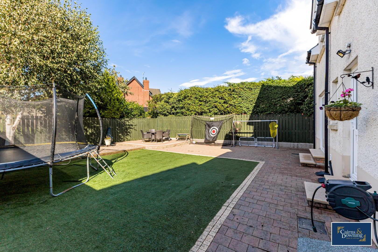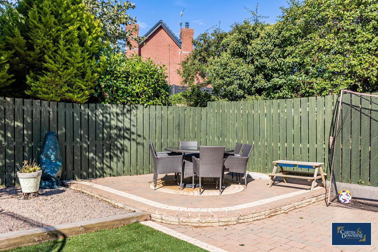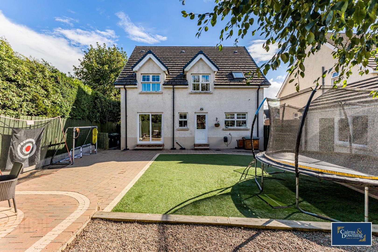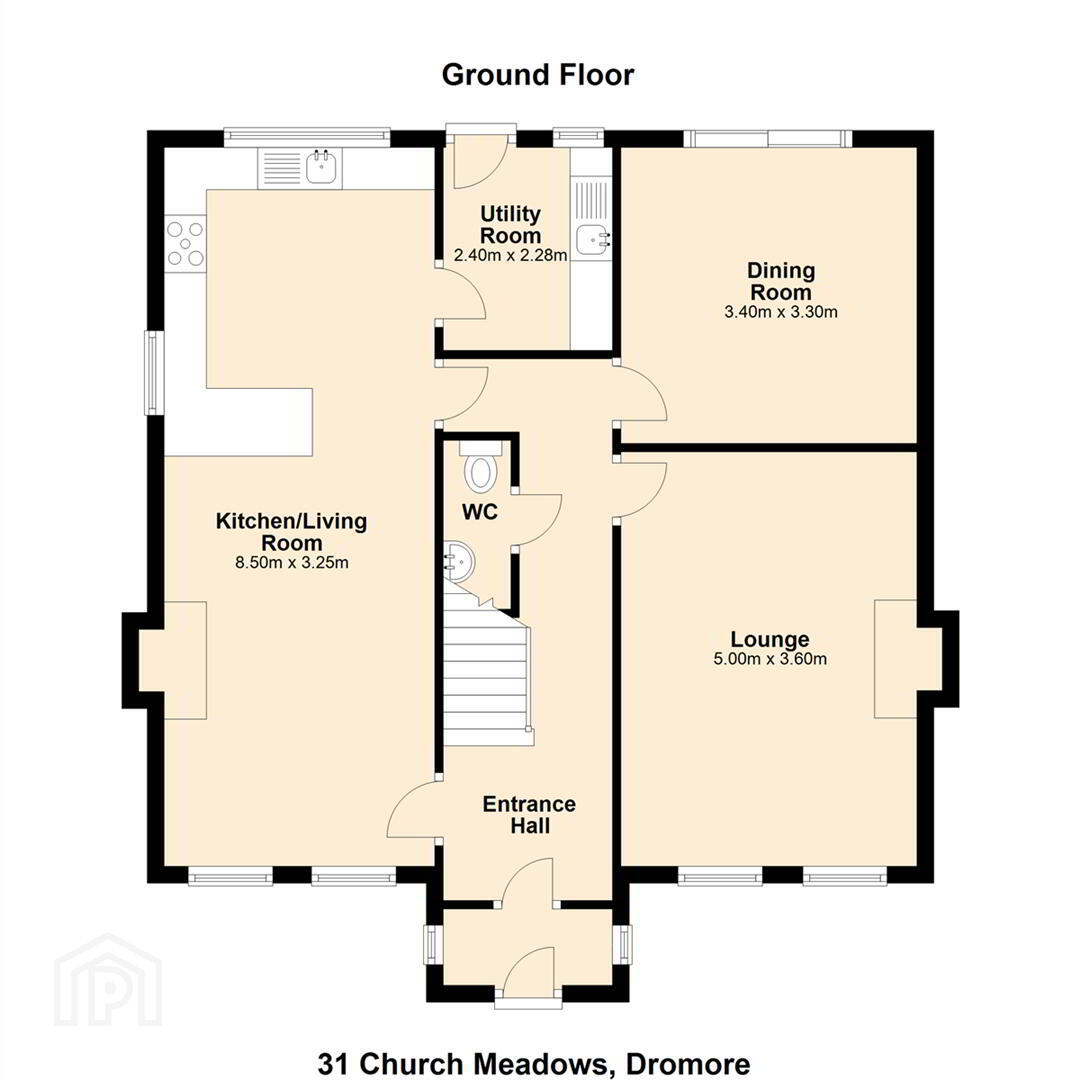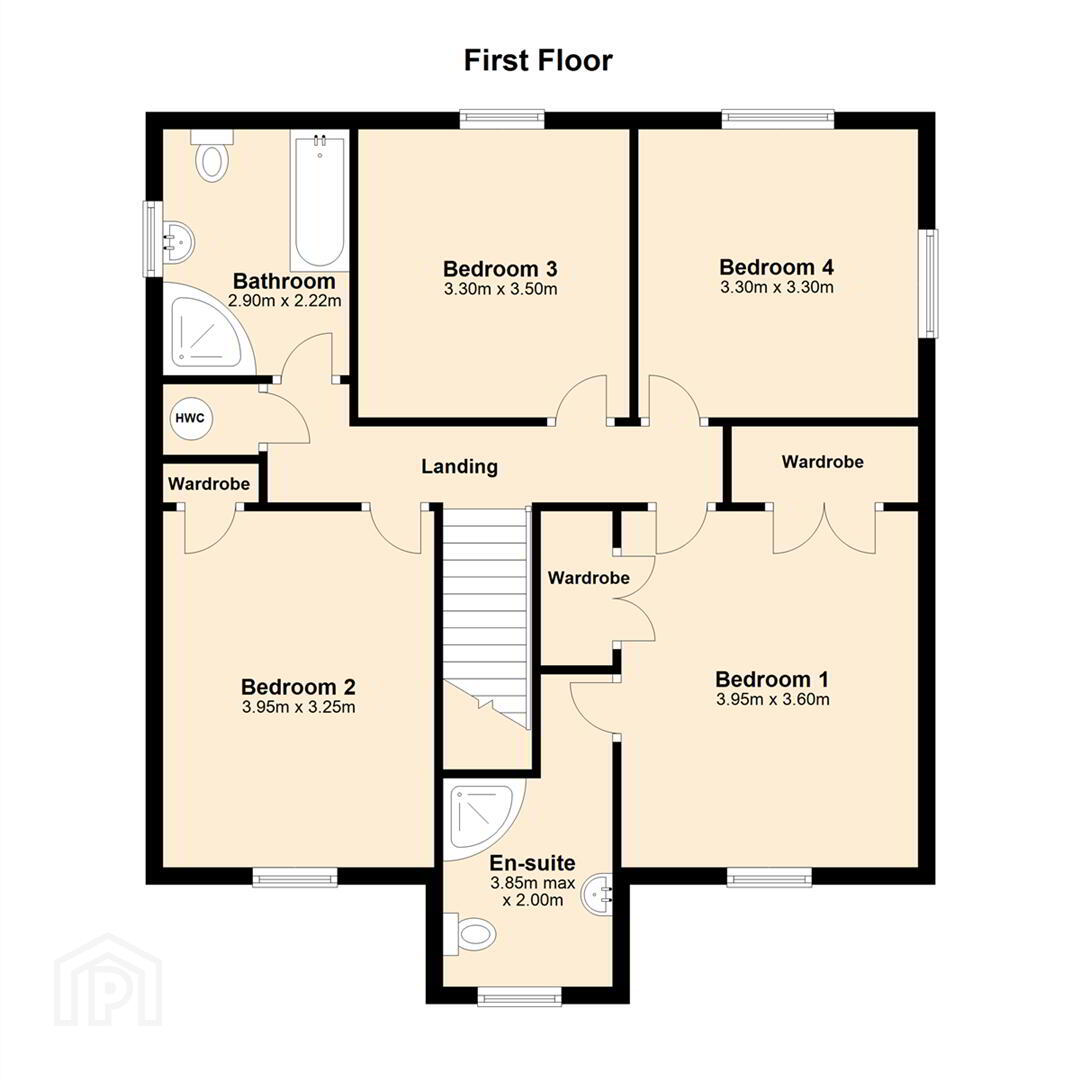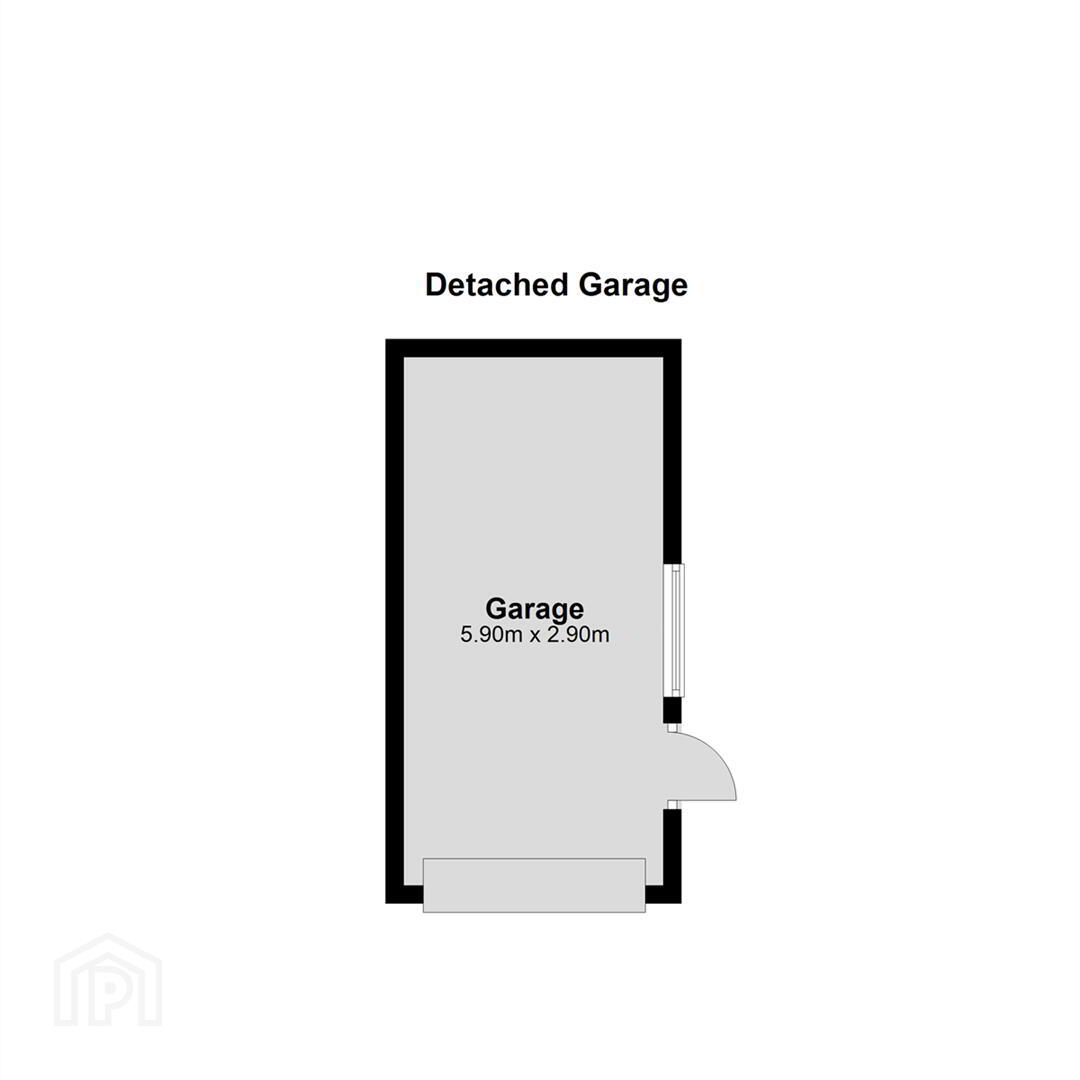31 Church Meadows,
Dromore, BT25 1LZ
4 Bed House
Price £289,950
4 Bedrooms
2 Bathrooms
2 Receptions
Property Overview
Status
For Sale
Style
House
Bedrooms
4
Bathrooms
2
Receptions
2
Property Features
Tenure
Not Provided
Broadband Speed
*³
Property Financials
Price
£289,950
Stamp Duty
Rates
£1,689.44 pa*¹
Typical Mortgage
Legal Calculator
In partnership with Millar McCall Wylie
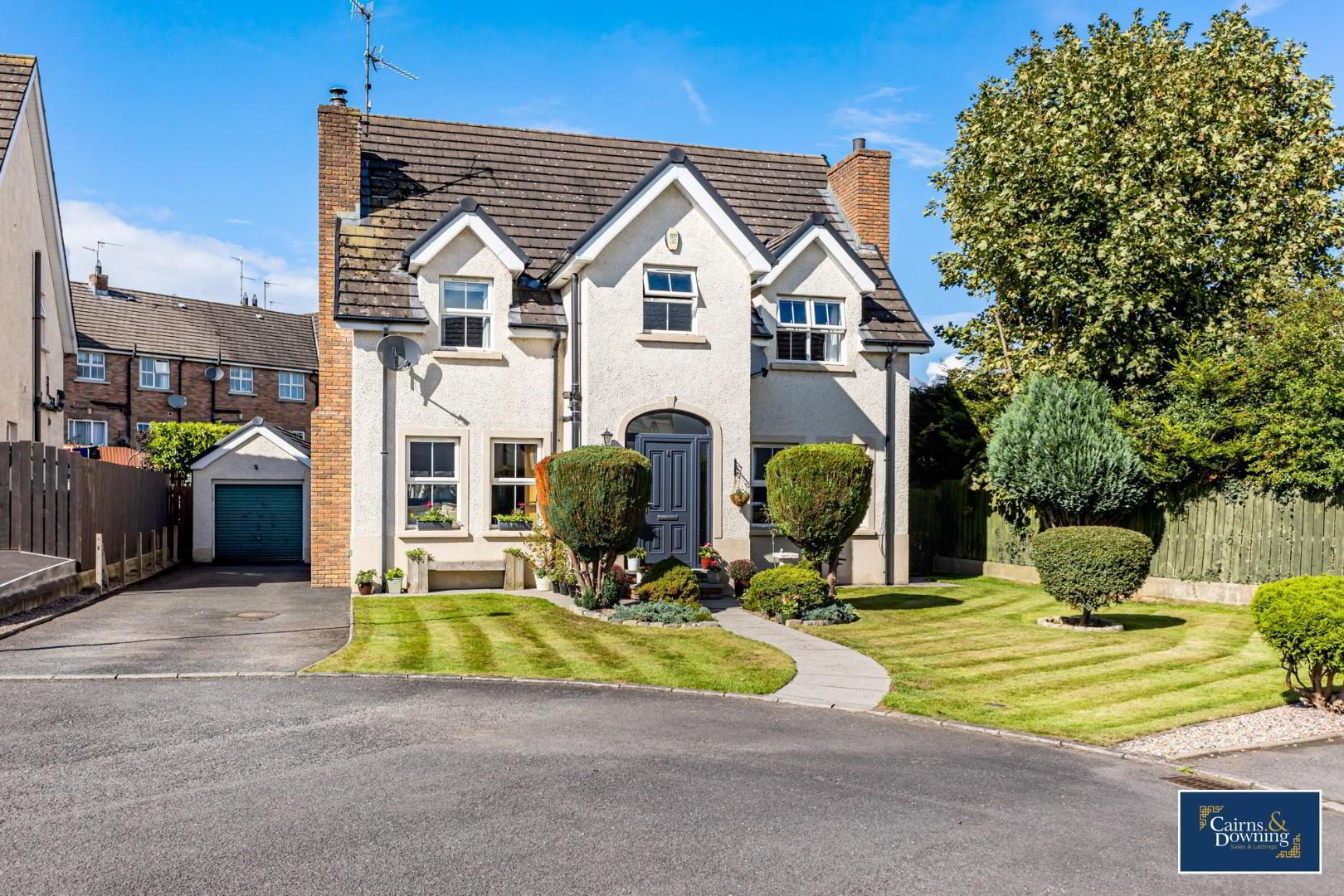
Additional Information
- Lovely, spacious detached family home in highly sort after area
- 4 Well proportioned double bedrooms
- Large family living room with fireplace
- Bright, spacious and modern kitchen/family dining space with log burning stove
- Separate utility room & downstairs toilet
- Large 3 piece family bathroom suite
- Large rear enclosed garden with synthetic grass and patio seating area
- Front driveway leading to detached garage
- Oil fired central heating and UPVC double glazing throughout
- Book viewings now by calling 02896223011
The heart of the home is a modern open-plan living, kitchen, and dining area, which boasts a log-burning stove, adding a touch of rustic charm to contemporary living. This layout encourages family interaction and provides a wonderful setting for gatherings. Included to the side of the kitchen is a separate utility room. The property also boasts a large family living room, featuring a delightful fireplace that creates a warm and inviting atmosphere. This space is perfect for both relaxation and entertaining guests.
Outside, the property features a large enclosed rear garden, complete with a patio area and synthetic grass, making it an ideal space for children to play or for hosting summer barbecues. Additionally, a detached garage offers ample storage or potential for a workshop.
This home is not just a property; it is a sanctuary for family life, combining spacious interiors with a lovely outdoor space. With its prime location in Dromore, it is well-suited for those looking to enjoy a peaceful yet connected lifestyle. This is a rare opportunity to acquire a truly wonderful family home that ticks all the boxes.
- Kitchen/Living Room 8.50m x 3.25m (27'11" x 10'8")
- Window to rear, two windows to front, window to side, fireplace, door to:
- Lounge 5.00m x 3.60m (16'5" x 11'10")
- Two windows to front, fireplace, door to:
- WC
- Entrance Hall
- Stairs, door to:
- Two windows to side, door to:
- Utility Room 2.40m x 2.28m (7'10" x 7'6")
- Window to rear, door to:
- Dining Room 3.40m x 3.30m (11'2" x 10'10")
- Door, patio door.
- Bathroom
- Window to side, door to:
- Bedroom 3
- Window to rear, door to:
- Bedroom 4 3.30m x 3.30m (10'10" x 10'10")
- Window to rear, window to side, door to:
- Wardrobe
- Landing
- Door to:
- Bedroom 2 3.95m x 3.25m (13'0" x 10'8")
- Window to front, door to:
- Bedroom 1 3.95m x 3.60m (13'0" x 11'10")
- Window to front, two double doors, door to:
- En-suite
- Window to front, door to:
- Wardrobe
- Wardrobe 2
- Garage
- Window to side, Up and over door, door.
- We do anticipate a large amount of interest in this lovely home. There for it is very important that if you are interested to get in touch ASAP to avoid missing out. Contact Cairns & Downing now on 02896223011 to book your slot. Good luck!


