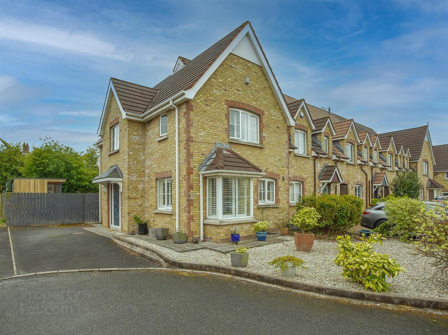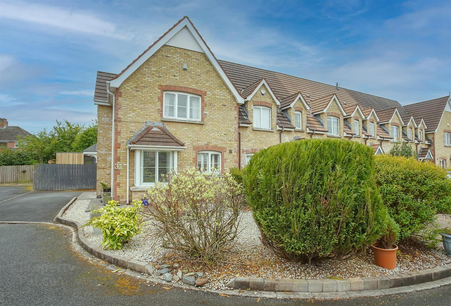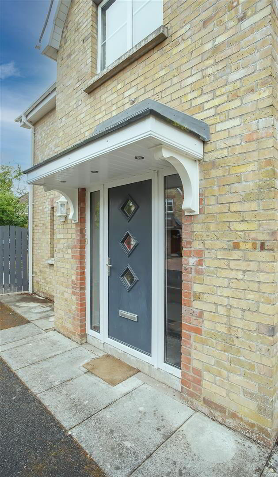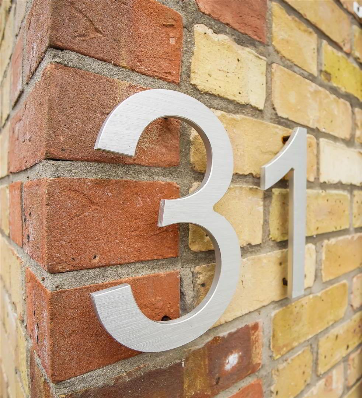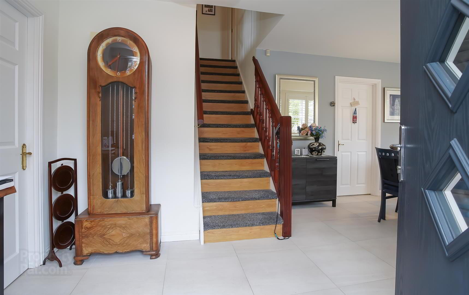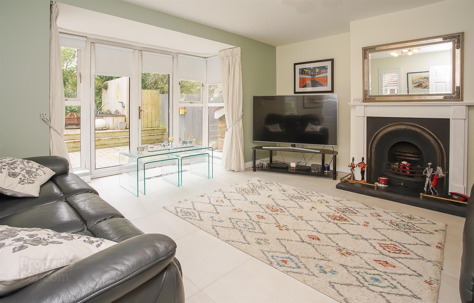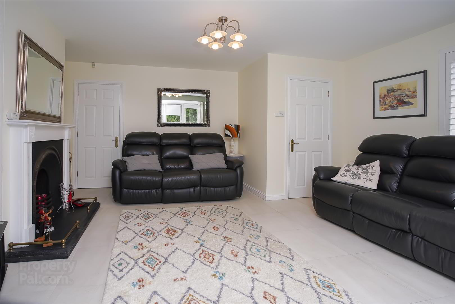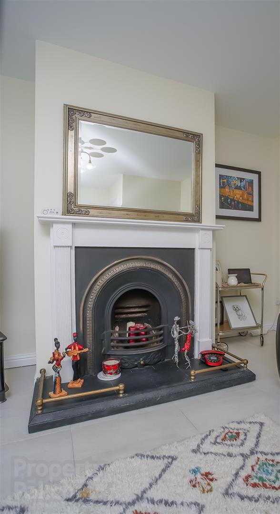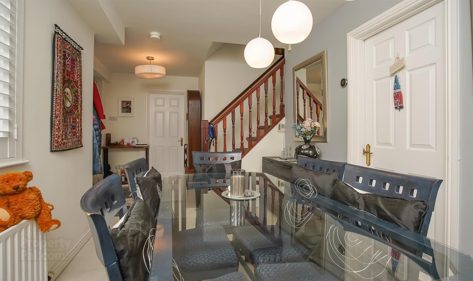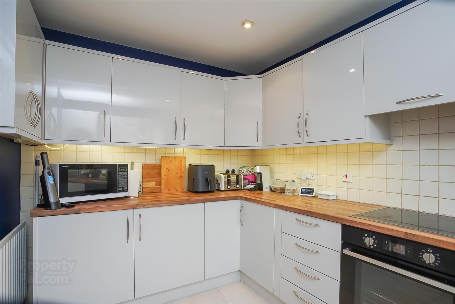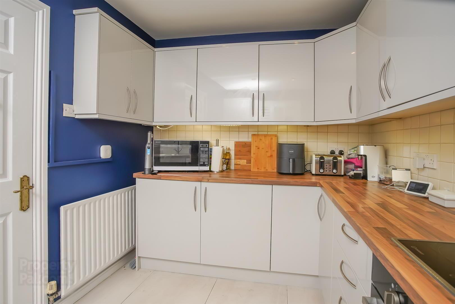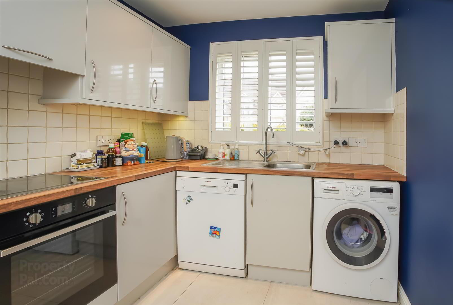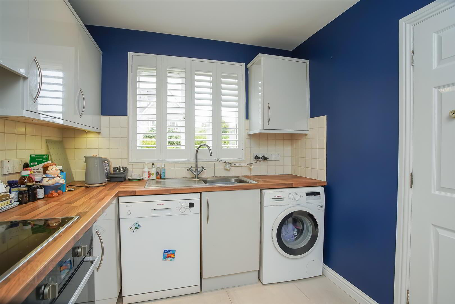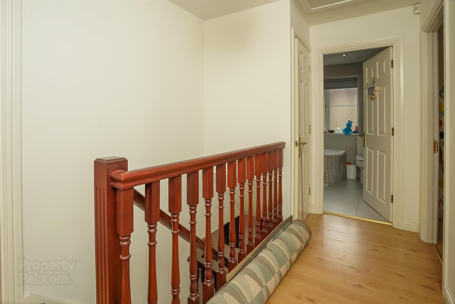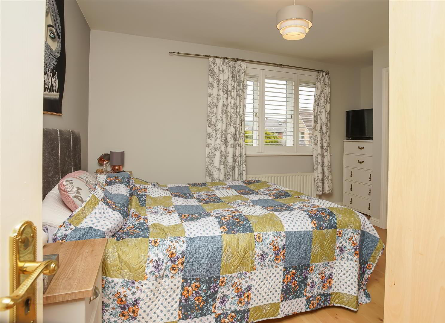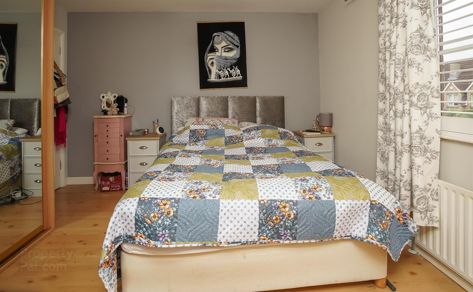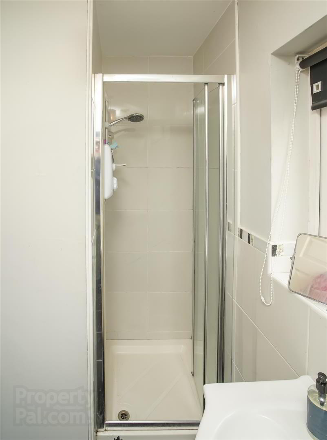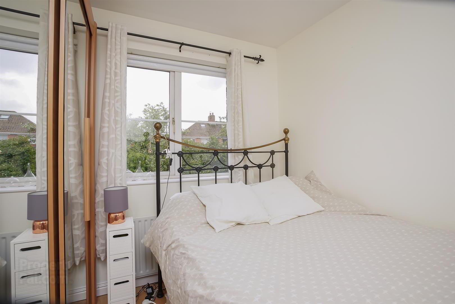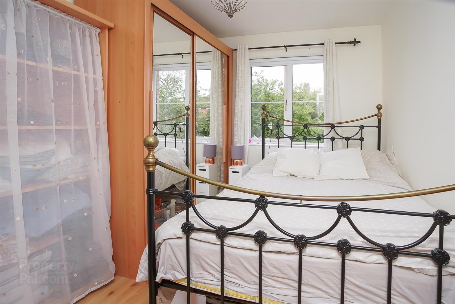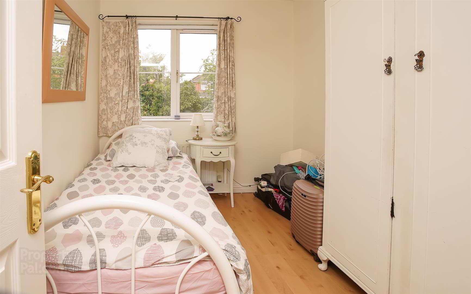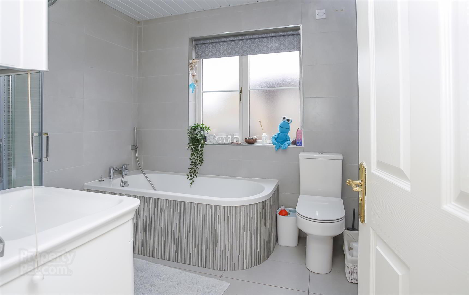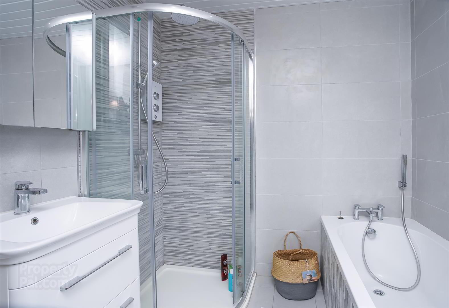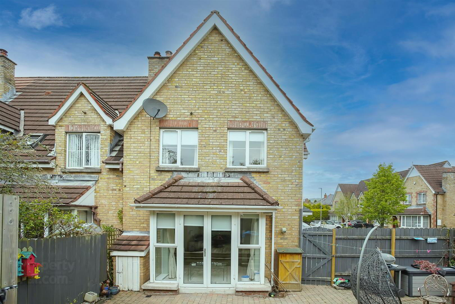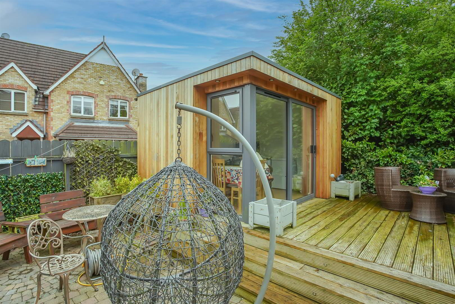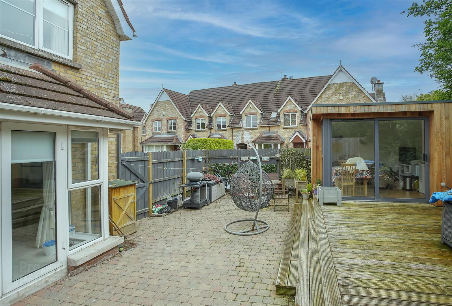31 Castleview Cottage Gardens,
Belfast, BT5 7FP
3 Bed Townhouse
Price from £285,000
3 Bedrooms
2 Bathrooms
2 Receptions
Property Overview
Status
For Sale
Style
Townhouse
Bedrooms
3
Bathrooms
2
Receptions
2
Property Features
Tenure
Leasehold
Broadband
*³
Property Financials
Price
Price from £285,000
Stamp Duty
Rates
£1,534.88 pa*¹
Typical Mortgage
Legal Calculator
Property Engagement
Views All Time
2,914
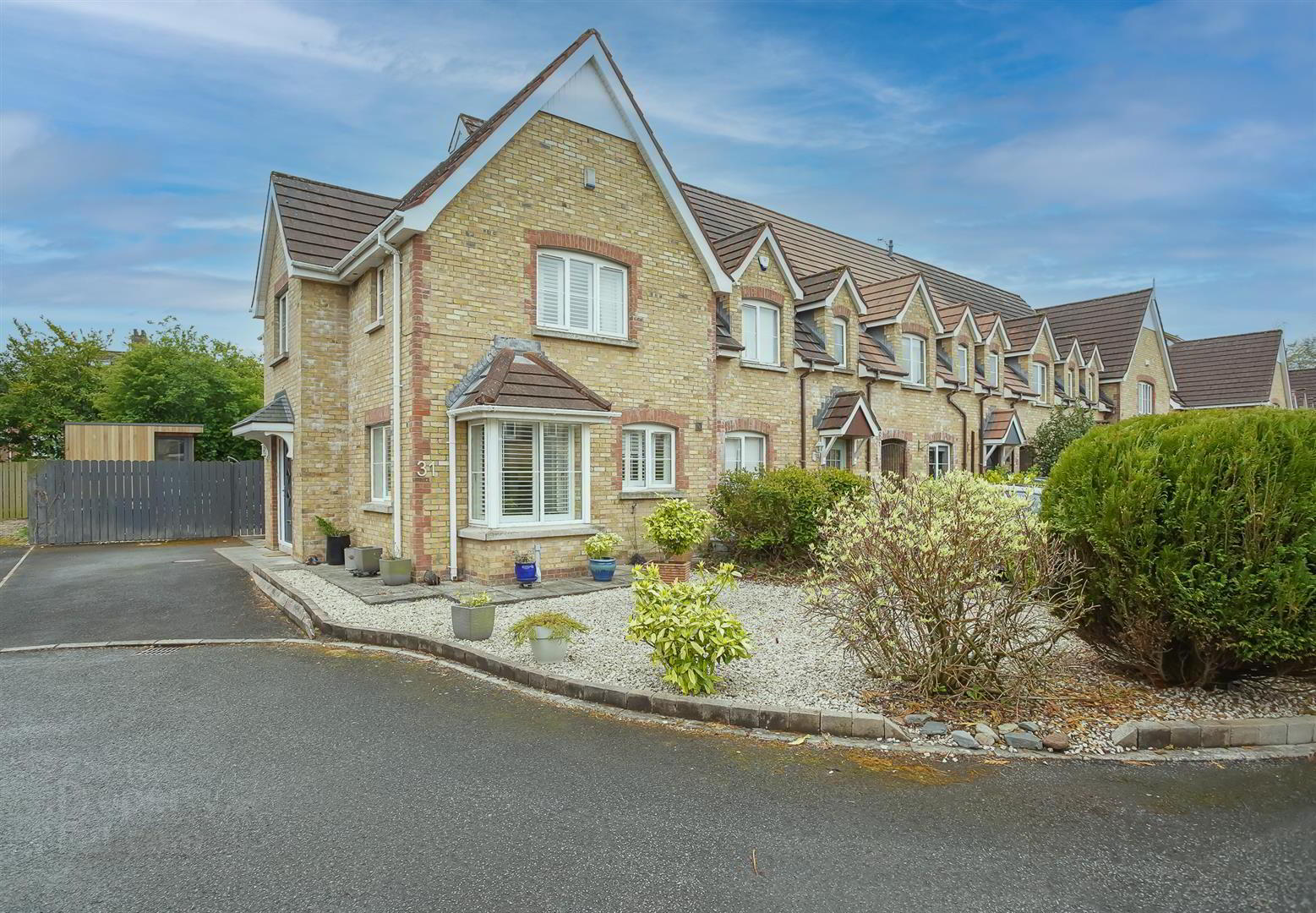
Features
- Modern Mid Townhouse In A Cul-De-Sac Setting
- Bright entrance hall with tiled flooring
- Beautifully presented dining hall with bay window
- Spacious living room with bay window
- Separate kitchen with ample storage and integrated appliances
- Three excellent bedrooms, master with en-suite shower room and slide robes
- A modern bathroom suite
- A large paved garden to the rear of the property with raised decking
- Outside sunroom with sliding doors, electric and heating, ideal for a home office, gym, or play room
- Within easy reach of Stormont Estate, Comber Greenway & public transport links
HMK Property is delighted to introduce No.31 Castleview Cottage Gardens to the sales market. This modern end townhouse, in a quiet cul-de-sac setting, is situated in a highly desirable location off Barnetts Road, East Belfast and is conveniently located to Comber Greenway, Stormont Estate and a number of leading local primary and post primary schools, with excellent public transport links to Ballyhackamore and Belfast City Centre. The ground floor layout comprises a dining hall area, large living room with open fire (patio doors through to back garden) and separate fitted kitchen. On the first floor, there are three well-proportioned bedrooms, the master with en-suite shower room and slide robes, and a modern family bathroom suite comprising of large corner shower enclosure, and separate bath, low flush W/C and vanity unit. Outside, there is a private driveway with parking for at least 2 cars, At the rear of the property, there is a large enclosed patio with raised decking area and direct access to a good sized sun room, which creates an additional living space/ home office/ gym or play room. Given No.31s private location and space on offer early viewing is recommended. Contact HMK Property today to arrange a viewing Tel: 02890397712. EPC to follow.
- ENTRANCE HALL
- A bright welcoming entrance hall with tiled flooring
- DINING HALL 4.19m x 2.48m (13'8" x 8'1")
- An airy dining space with dual aspect windows with bespoke plantation shutters, one bay with built in storage and tiled flooring
- KITCHEN 5.46m x 5.06m (17'10" x 16'7")
- A bright modern kitchen with ample storage, integrated appliances including electric hob and oven under and fridge freezer, plumbed for washer/dryer, tiled floor, partially tiled walls, recess spotlights and double glazed window with plantation shutters overlooking the front of the property.
- LIVING ROOM 5.46m x 5.06m (17'10" x 16'7")
- A large living room with feature open fire place, tiled flooring and large bay window with double doors leading to a sunny rear patio and sun room.
- MASTER BEDROOM 4.12m x 3.50m (13'6" x 11'5")
- A good sized master bedroom with laminate woodflooring, plantation shutters, and built in slide robes.
- EN-SUITE
- A useful en-suite shower room with shower enclosure, sink with storage under and low flush W/C, partially tiled walls, and extractor fan
- BEDROOM TWO 3.22m x 2.58m (10'6" x 8'5")
- A good sized double bedroom with laminate flooring
- BEDROOM THREE 3.22m x 2.33m (10'6" x 7'7")
- A good size single bedroom with laminate flooring
- FAMILY BATHROOM 2.60m x 2.33m (8'6" x 7'7")
- A bright modern family bathroom with corner shower enclosure and chrome shower head, separate bath, low flush W/C, ceramic sink with storage under and LED mirror.
- SUN ROOM
- A spacious sun room with sliding doors, heat and electric and ideal home office, gym or play room.
- OUTSIDE
- To the front of the property there is a tarmac driveway with parking for at least two cars, and mature plants and shrubbery. To the rear of the property there is a large enclosed patio area with raised decking area and outside light.


