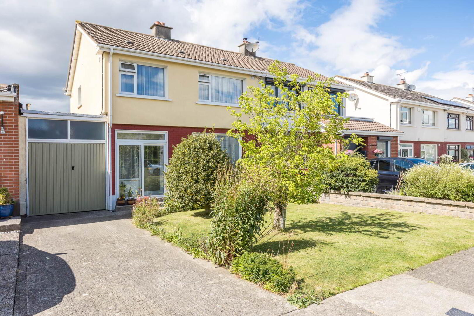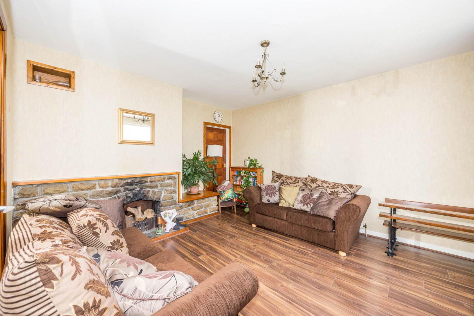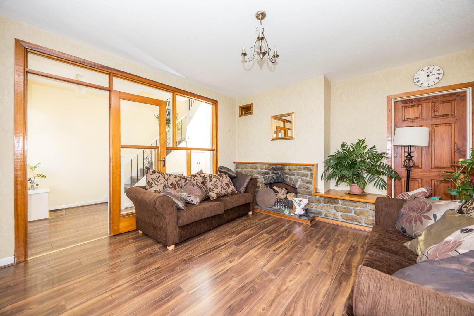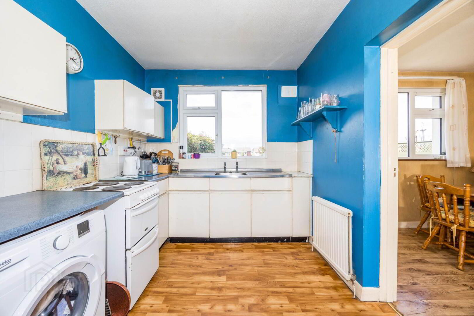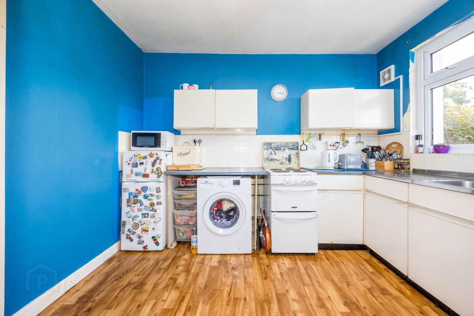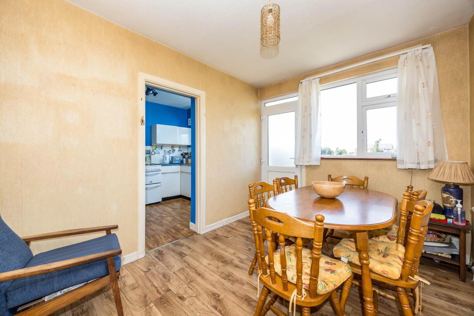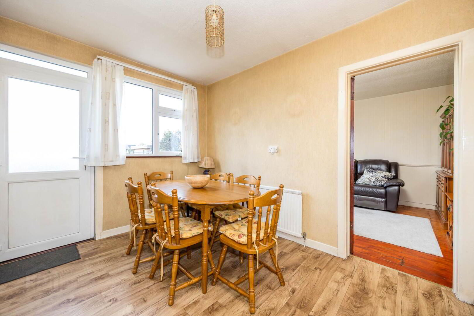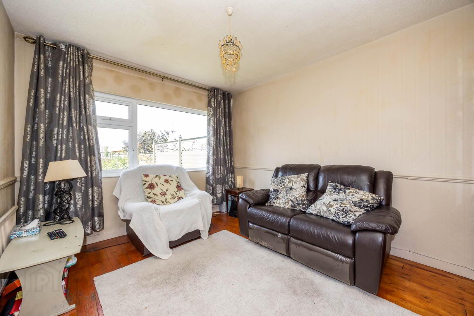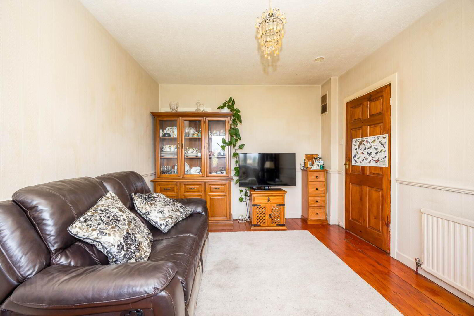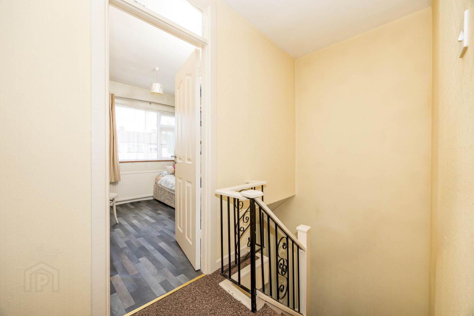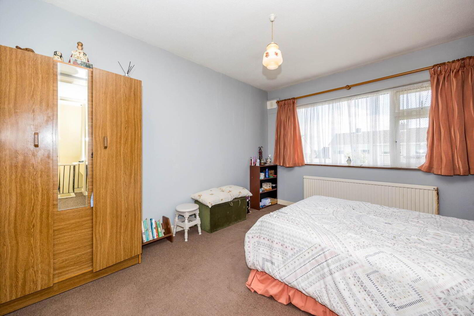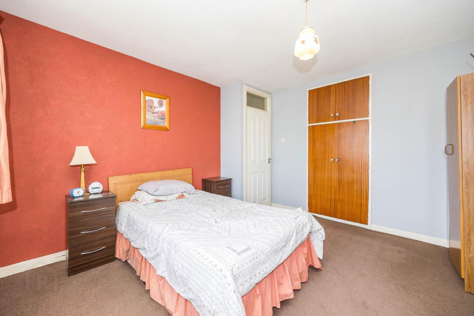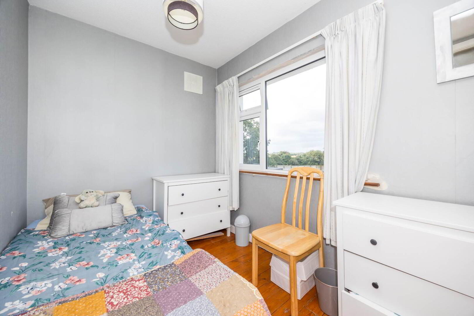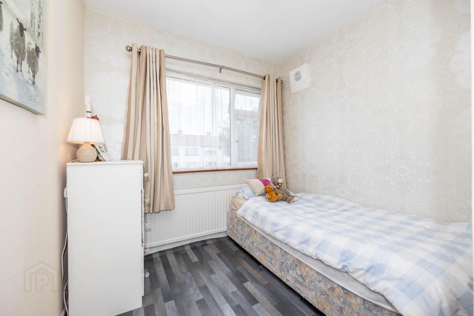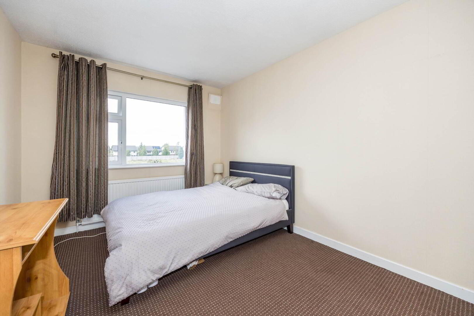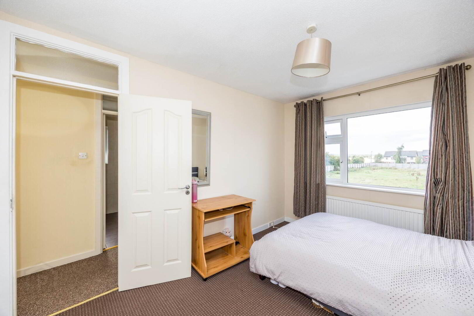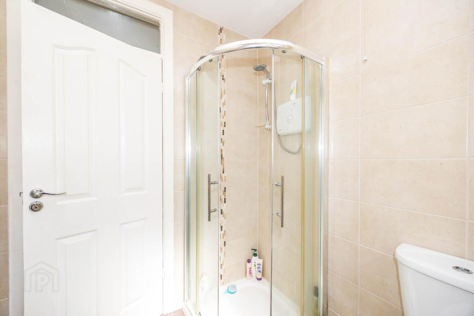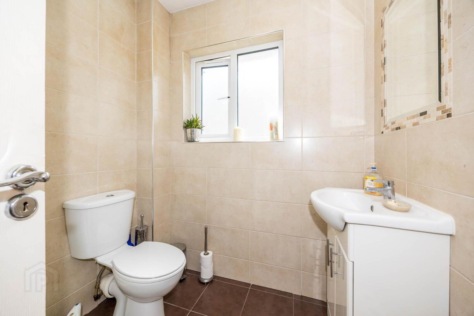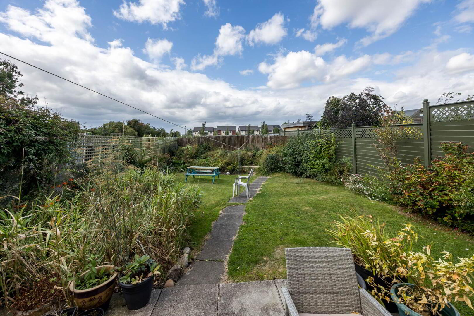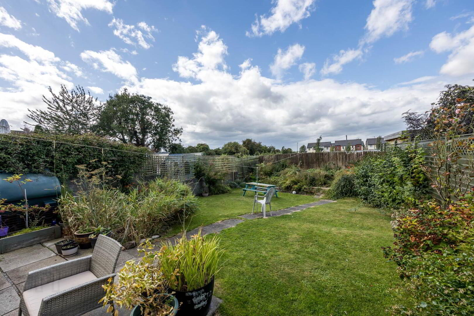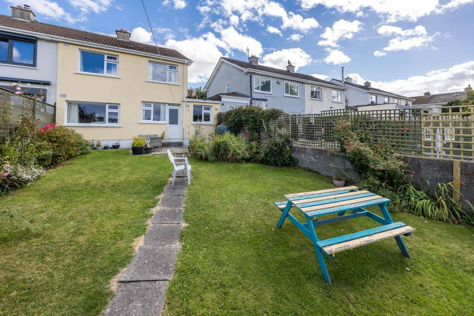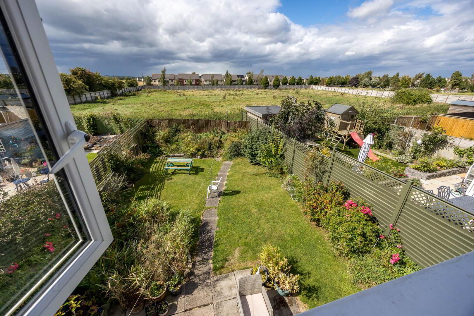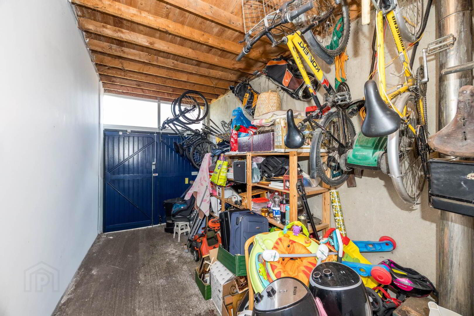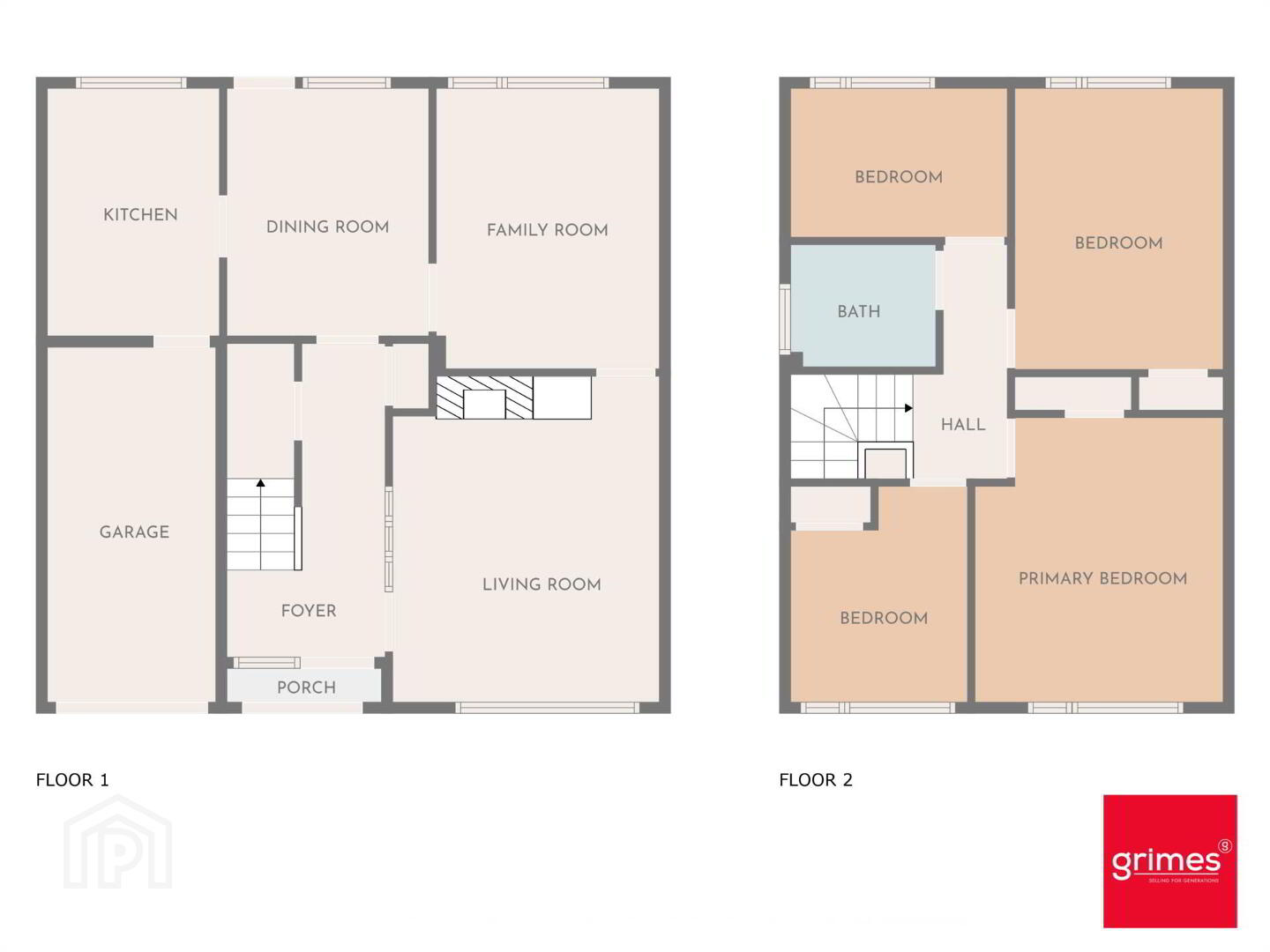31 Bourne View,
Ashbourne, A84ED21
4 Bed Semi-detached House
Price €400,000
4 Bedrooms
1 Bathroom
2 Receptions
Property Overview
Status
For Sale
Style
Semi-detached House
Bedrooms
4
Bathrooms
1
Receptions
2
Property Features
Size
109 sq m (1,173.3 sq ft)
Tenure
Freehold
Energy Rating

Heating
Oil
Property Financials
Price
€400,000
Stamp Duty
€4,000*²
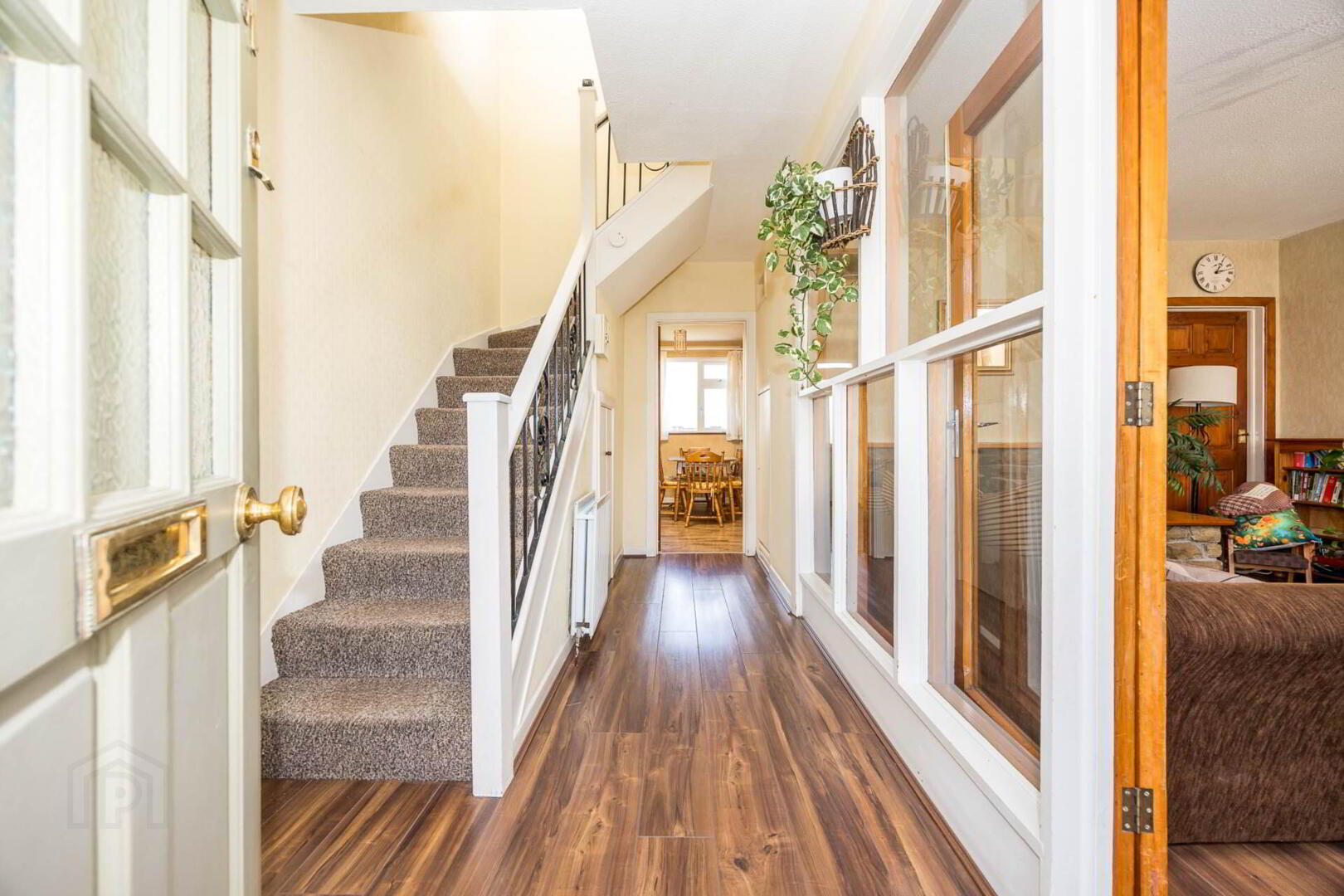
Additional Information
- 4 Bedroom semi-detached family home with garage to side
- Oil Fired central heating
- Double Glazed windows (installed in 2019)
- External Insulation (installed in 2019)
- Constructed in 1977
- Not overlooked to rear
- D1 BER Rating (Building Energy Rating)
- Within walking distance to Ashbourne Main Street
At ground floor level, the accommodation comprises a bright living room, dining room, kitchen, and a second living space. The garage is accessible via the kitchen and offers excellent potential for conversion into a home office, playroom, or additional living space. Upstairs, there are four generously sized bedrooms with a variety of flooring finishes. A fully tiled family bathroom completes the accommodation. This home benefits from oil fired central heating, external insulation, and new double glazed windows installed in 2019. The rear garden is not overlooked, offering a private outdoor space, while the front of the property features off street parking. Bourne View is situated just a short stroll from the vibrant village of Ashbourne, with all amenities within easy reach, including primary and secondary schools, a crèche, shops, restaurants, bars, banks, sports clubs, and ample recreational areas. The area is well served by public transport, with the Ashbourne Connect and Bus Éireann bus stops only two minutes away, providing direct links to Dublin City Centre and Dublin Airport. The N2, M50 motorways, and Dublin International Airport are all just a short drive away.
Early viewing is highly recommended to appreciate all that this property has to offer.
Entrance Hallway - 4.04m (13'3") x 1.13m (3'8")
Laminate wood, understairs storage.
Lounge - 4.27m (14'0") x 3.83m (12'7")
Lamiinate wood floor, fireplace with stone surround and solid fuel grate. Door to family room.
Kitchen - 3.31m (10'10") x 2.43m (8'0")
Range of floor & eye level fitted press units with tiled splashback. Free standing oven. Vinyl flooring. Plumbed for washing machine.
Dining Room - 3.57m (11'9") x 2.66m (8'9")
Vinyl flooring. Door to rear garden.
Family Room - 3.82m (12'6") x 3.15m (10'4")
Laminate wood floor, dado rail.
Bedroom 1 - 3.87m (12'8") x 3.44m (11'3")
To front of house with carpet floor & built in wardrobes.
Bedroom 2 - 2.82m (9'3") x 2.9m (9'6")
To rear of house with carpet floor & built in wardrobes.
Bedroom 3 - 2.01m (6'7") x 2.93m (9'7")
To rear of house with tongue & groove wood floor.
Bedroom 4 - 2.82m (9'3") x 2.4m (7'10")
To front of house with vinyl floor & built in wardrobes.
Main Bathroom - 1.88m (6'2") x 1.84m (6'0")
Fully tiled with w.c., w.h.b.with vanity unit and shower with electric shower, Heated towel rail.
Notice
Please note we have not tested any apparatus, fixtures, fittings, or services. Interested parties must undertake their own investigation into the working order of these items. All measurements are approximate and photographs provided for guidance only.

