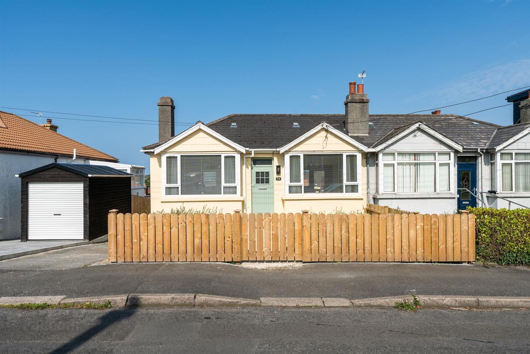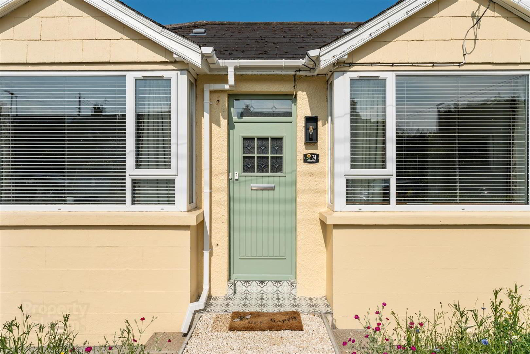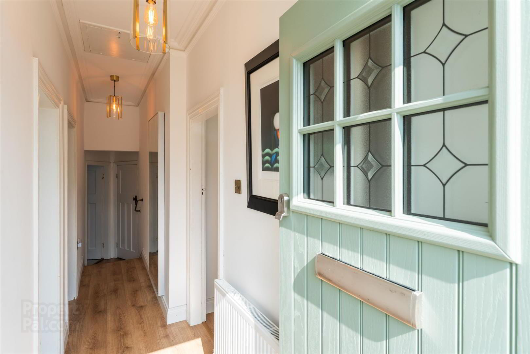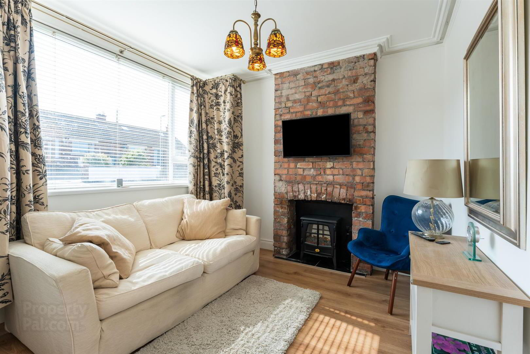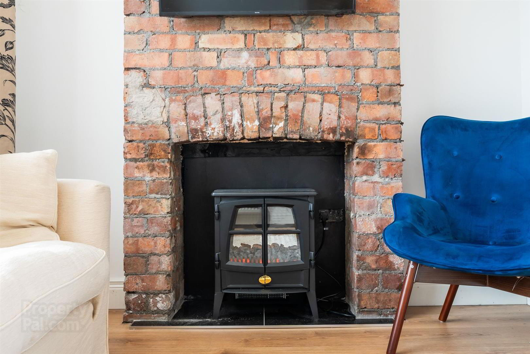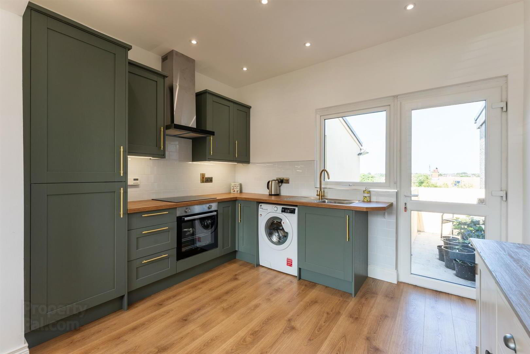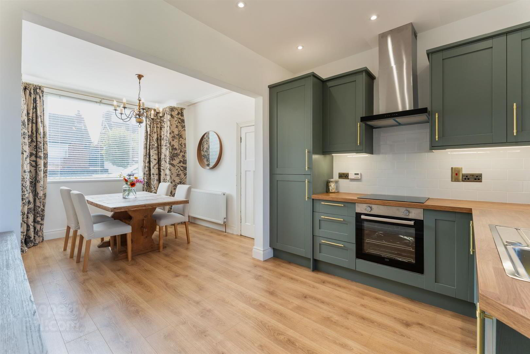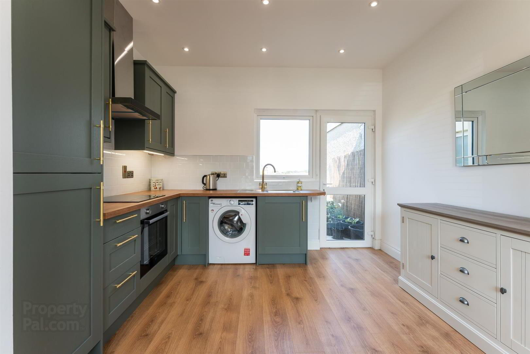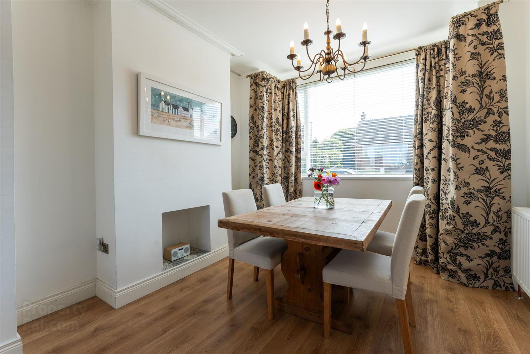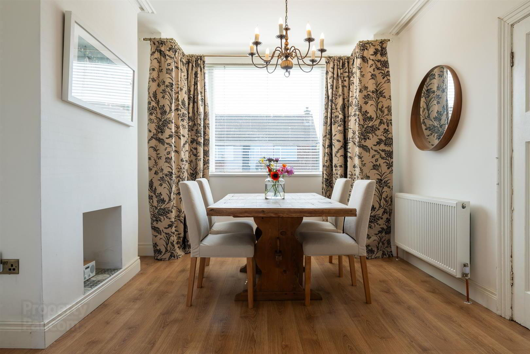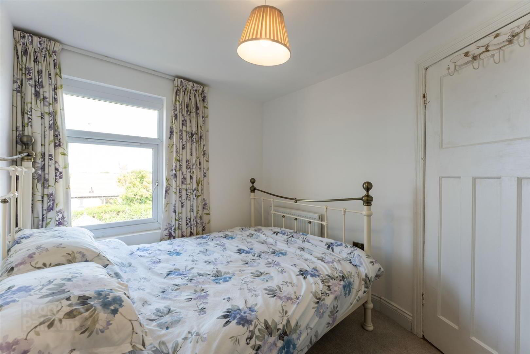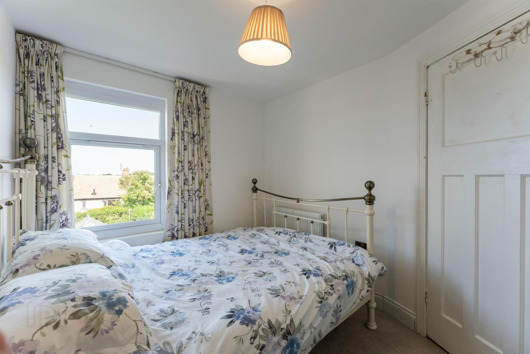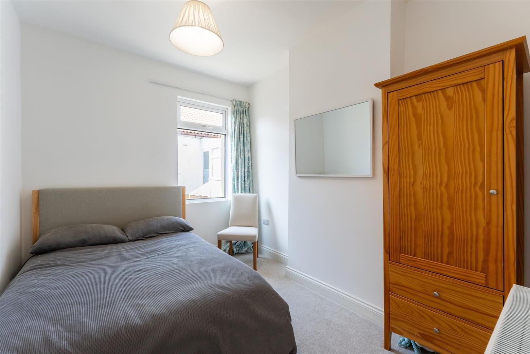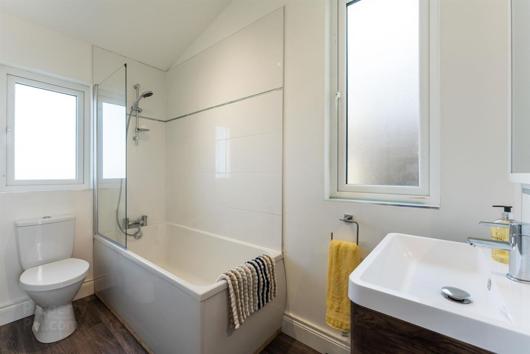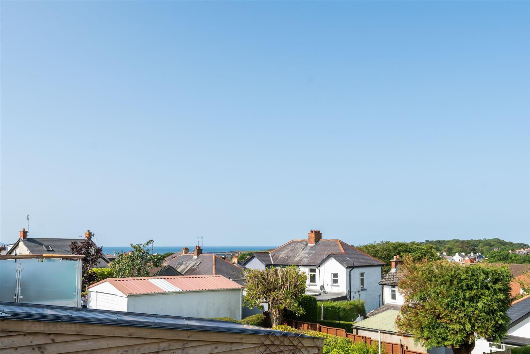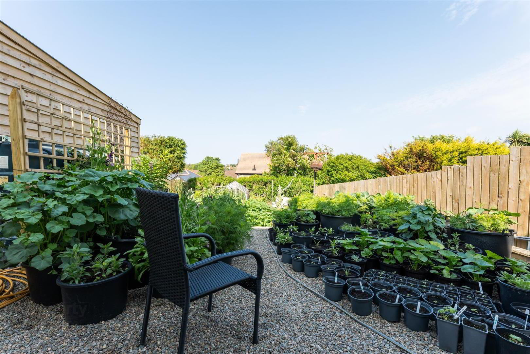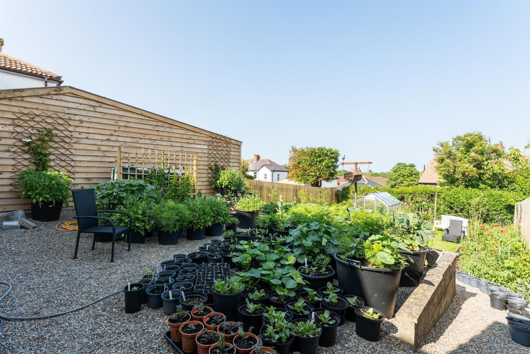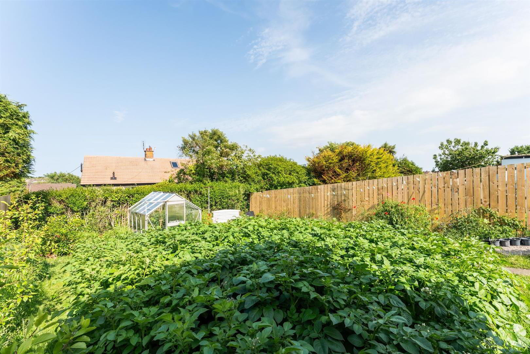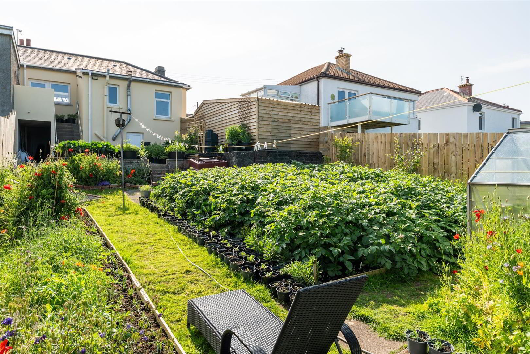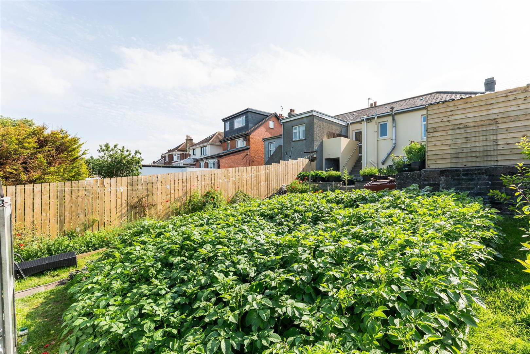31 Bellevue,
Bangor, BT20 5QW
2 Bed Semi-detached Bungalow
Offers Over £230,000
2 Bedrooms
1 Bathroom
2 Receptions
Property Overview
Status
For Sale
Style
Semi-detached Bungalow
Bedrooms
2
Bathrooms
1
Receptions
2
Property Features
Tenure
Leasehold
Energy Rating
Broadband Speed
*³
Property Financials
Price
Offers Over £230,000
Stamp Duty
Rates
£1,144.56 pa*¹
Typical Mortgage
Legal Calculator
Property Engagement
Views Last 7 Days
786
Views Last 30 Days
1,116
Views All Time
8,779
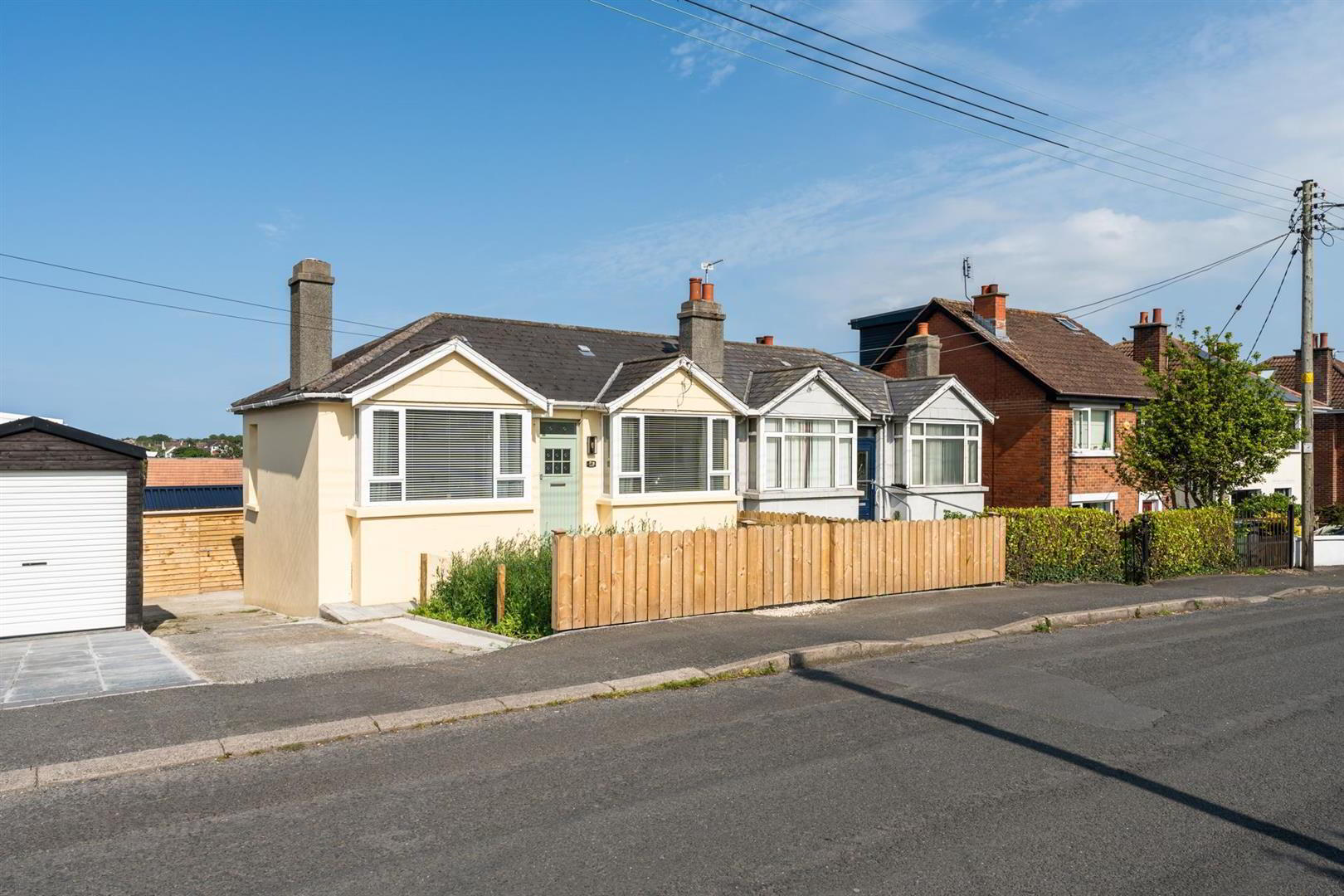
Additional Information
- Newly Refurbished
- Flexible Accommodation
- Open Plan Living / Kitchen
- White Bathroom Suite
- uPVC Double Glazing
- Oil Fired Heating System
- Garage / Generous Rear Garden
- Well Presented Throughout
Are the family up and away? looking forward to an active retirement? then this delightful semi detached bungalow may well be what you are looking for, as it would comfortably compliment a pleasant relaxing lifestyle. Ready for new owners the property has recently underwent a full refurbishment and benefits from a delightful location. Located in an area that over the years has remained popular and matured well, will further enhance its appeal as will the convenience of Ballyholme Beach and the coastal walks on your door step. All things equal this is a great opportunity to achieve your future property dreams.
- ACCOMMODATION
- Composite entrance door into ...
- ENTRANCE HALL
- Laminated wood floor.
- LOUNGE/ BEDROOM 3 3.38m x 3.20m (11'1" x 10'6")
- Open fireplace with brick surround and hearth. Laminated wood floor.
- DINING AREA 3.33m x 3.20m (10'11" x 10'6")
- Laminated wood floor. Cornice. Open plan to ...
- KITCHEN 3.43m x 2.69m (11'3" x 8'10")
- Range of modern sage high and low level cupboards and drawers with roll edge work surfaces. Built-in 4 ring hob and oven under. Extractor canopy with integrated fan and light. Single drainer stainless steel sink unit with mixer taps. Integrated Fridge / Freezer. Plumbed for washing machine. Part tiled walls. Laminated wood floor. 6 downlights.
- BEDROOM 2 3.33m x 2.69m (10'11" x 8'10")
- Laminated wood floor.
- BEDROOM 1 2.84m x 2.46m (9'4" x 8'1")
- Laminated wood floor.
- BATHROOM
- White suite comprising: Panelled bath with mixer tap and telephone shower attachment. Vanity unit with inset wash hand basin and mixer taps. W.C. Part tiled walls.
- OUTSIDE
- DETACHED GARAGE 6.05m x 2.69m (19'10" x 8'10")
- Light and power. W.C.
- FRONT
- Garden in shrubs. light.
- REAR
- Garden in shrubs. Paved patio area. Tap. light. Basement/storage space. Oil fired boiler. PVC oil tank.


