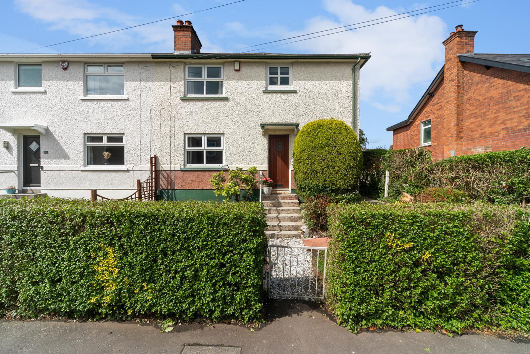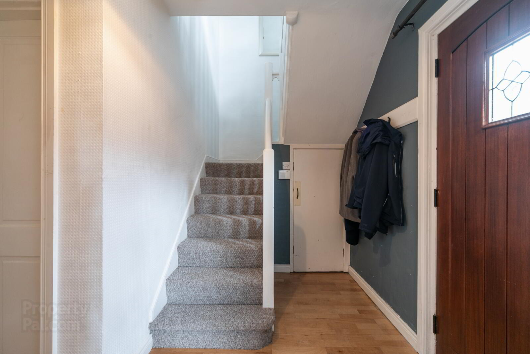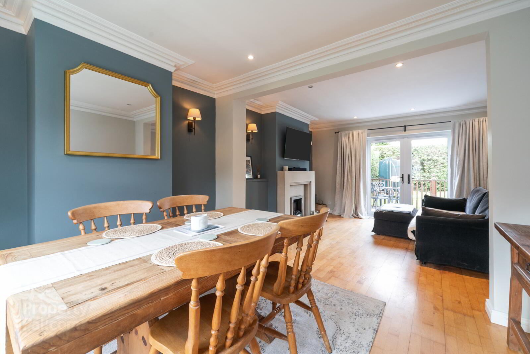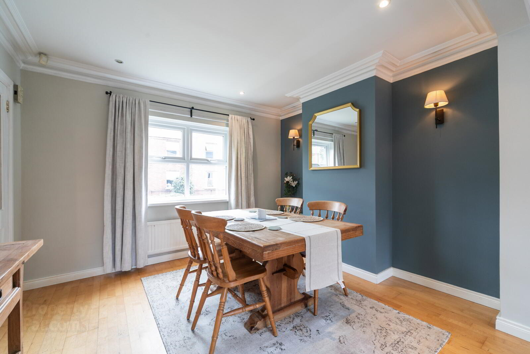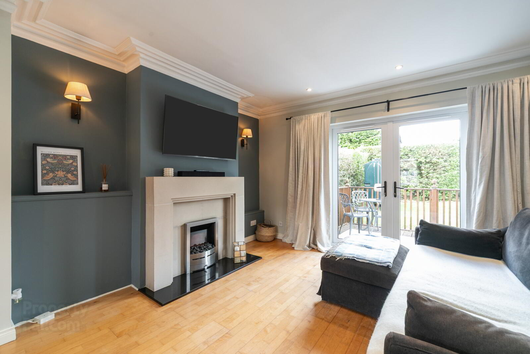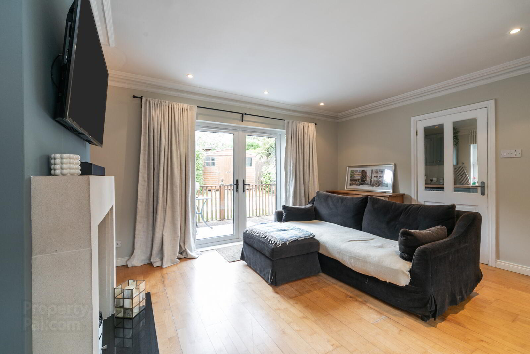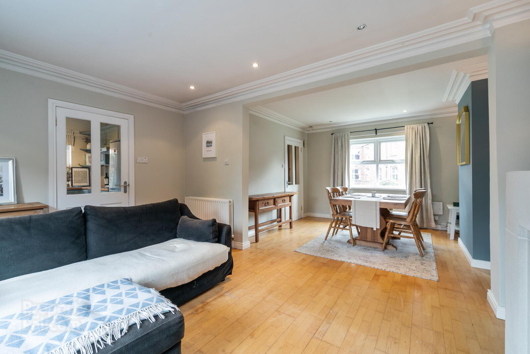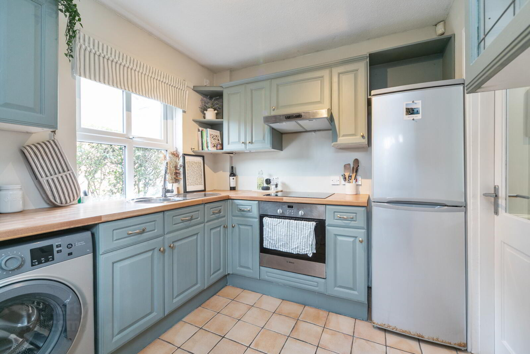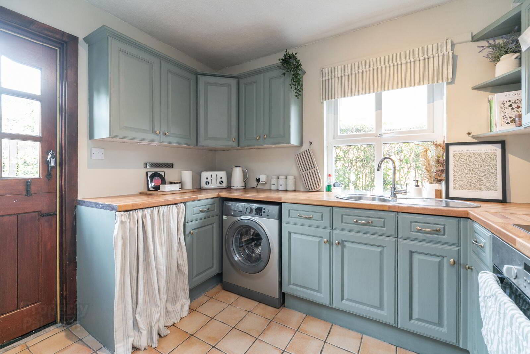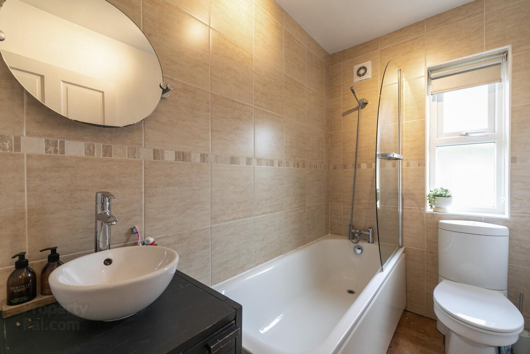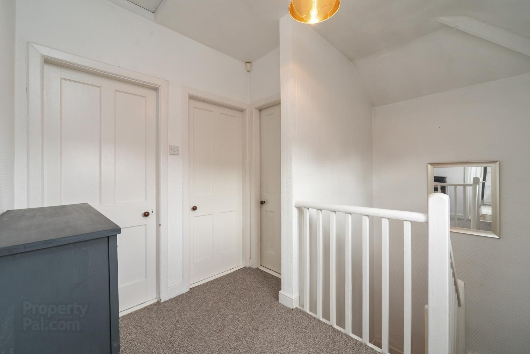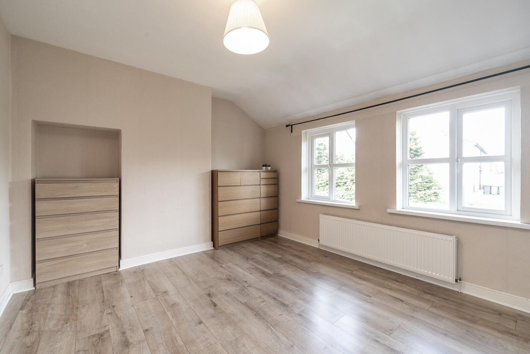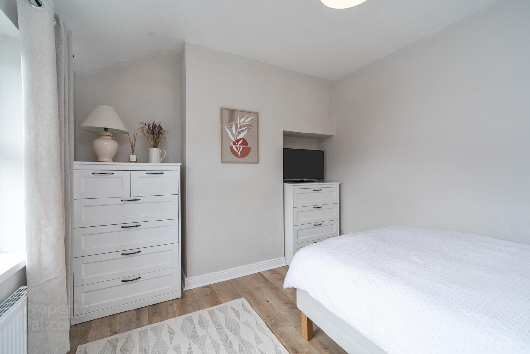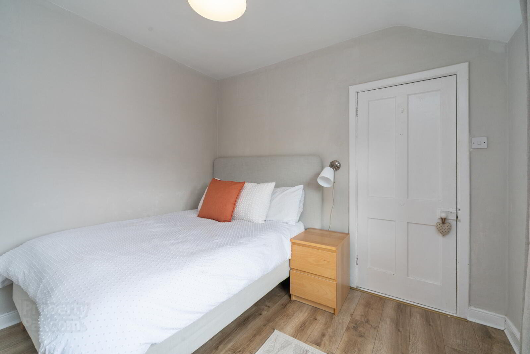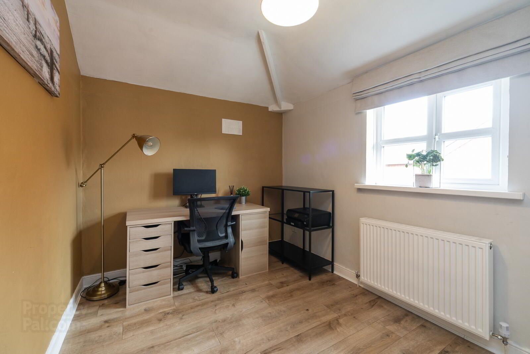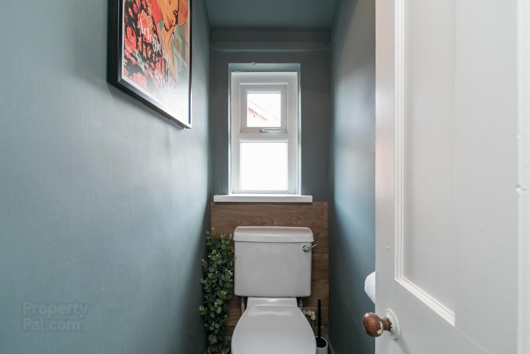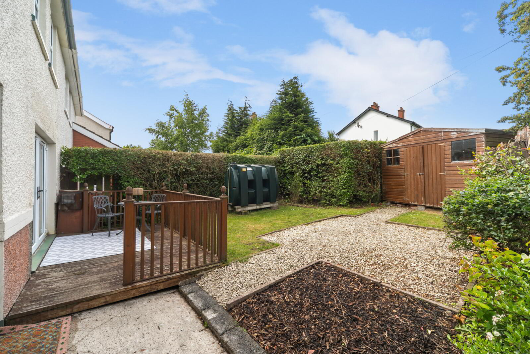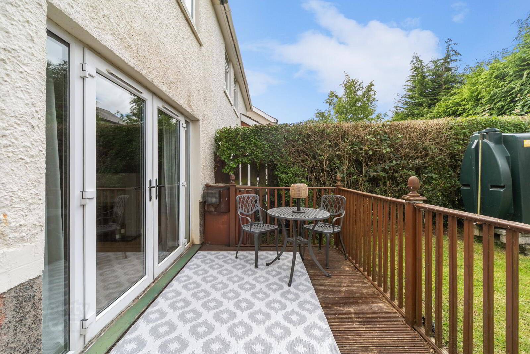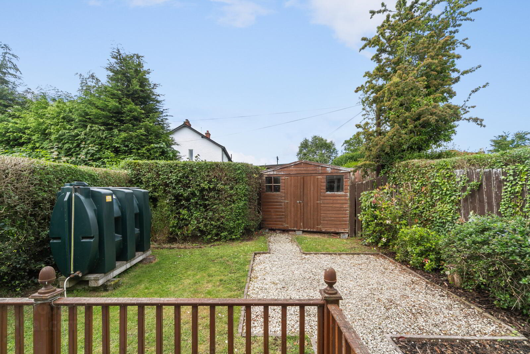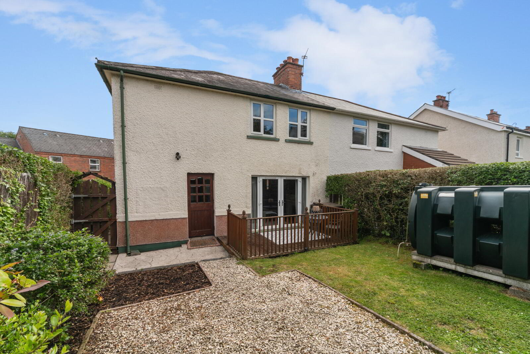30 Wandsworth Gardens,
Belfast, BT4 3NL
3 Bed Semi-detached House
Asking Price £249,950
3 Bedrooms
1 Bathroom
1 Reception
Property Overview
Status
For Sale
Style
Semi-detached House
Bedrooms
3
Bathrooms
1
Receptions
1
Property Features
Tenure
Not Provided
Energy Rating
Broadband
*³
Property Financials
Price
Asking Price £249,950
Stamp Duty
Rates
£1,055.23 pa*¹
Typical Mortgage
Legal Calculator
In partnership with Millar McCall Wylie
Property Engagement
Views Last 7 Days
821
Views Last 30 Days
1,220
Views All Time
4,508
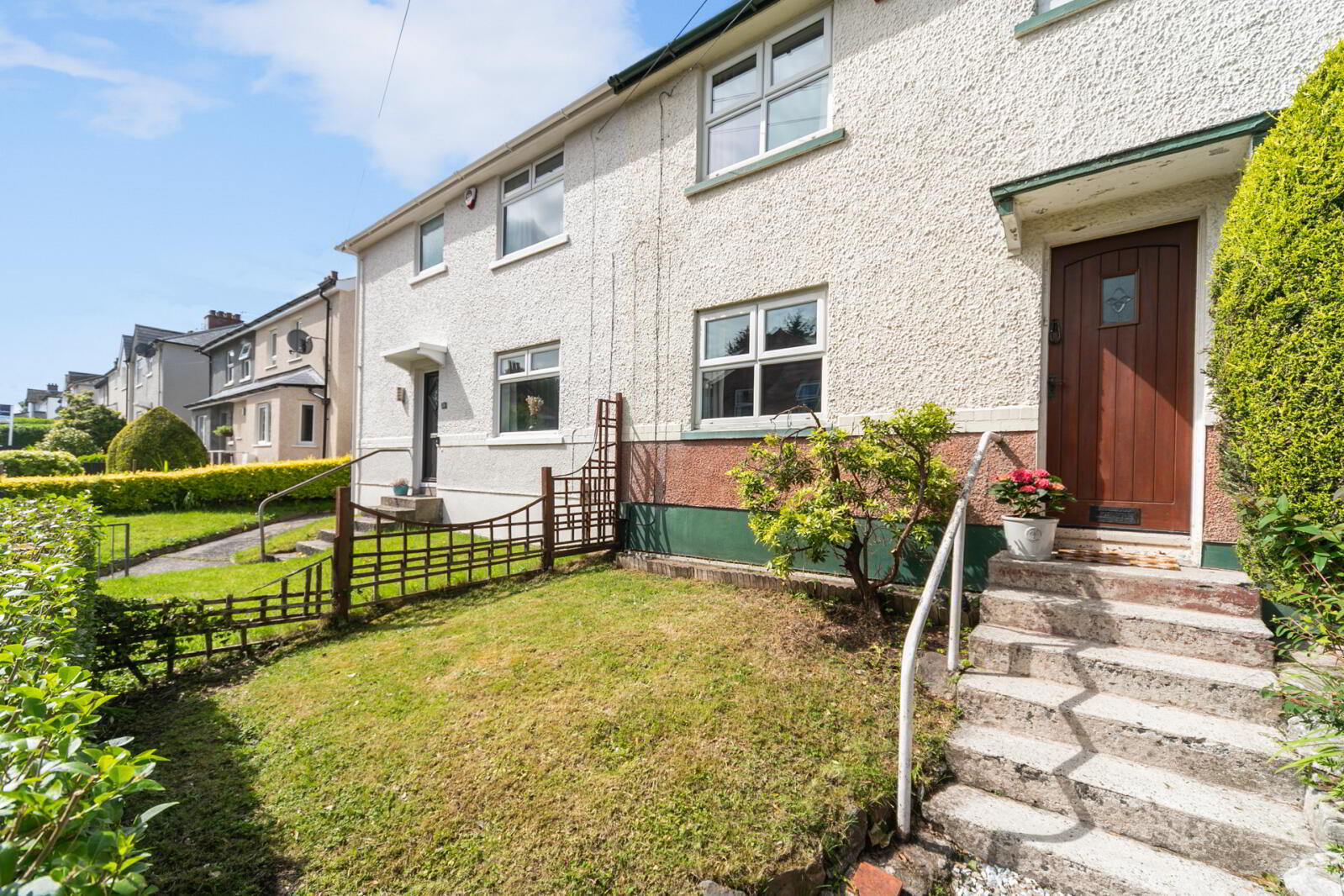
Additional Information
- Well Presented Semi-Detached Family Home, Located On Wandsworth Gardens
- Bright & Spacious Accommodation Throughout
- Three Well Proportioned Bedrooms
- Kitchen, With Access To Rear Gardens
- Spacious Living/Dining Room, With Feature Fireplace (Not In Use)
- White Suite Family Bathroom
- Oil Fired Central Heating & uPVC Double Glazing Throughout
- Front Garden Laid In Lawn & Rear Garden Laid In Lawn With Timber Decking
- Popular Residential Location, Close To Belmont & Ballyhackamore Villages, Local Amenities and School
- Ideally Suited To The First Time Buyer, Young Professional or Investor Alike
- Entrance
- Hardwood front door with glass inset, leading through to reception hall.
- Reception Hall
- Solid hardwood flooring, storage below stairs, access to downstairs bathroom.
- Bathroom
- White suite comprising of low flush WC, circular wash hand with mixer tap and storage below, panelled bath with hot and cold tap and telephonic shower head, tiled flooring, partly tiled walls, extractor fan, vertical heated towel rail.
- Living / Dining Area
- 6.86m x 3.5m (22'6" x 11'6")
Feature fireplace with sandstone surround and granite hearth (not in use). Solid hardwood flooring, recessed spotlighting, cornice ceiling, dual aspect to front and rear, uPVC double doors leading to rear gardens. - Kitchen
- Range of high and low level units, laminate work surface with stainless steel sink unit and drainer, one tub with mixer tap. Integrated oven, four ring electric hob, stainless steel extractor fan, space for fridge freezer, plumbed for washing machine, glazed cabinets, tiled flooring, access to rear gardens.
- Landing
- Access to roof space
- Bedroom One
- 4.6m x 3.58m (15'1" x 11'9")
Outlook to rear, fantastic range of built-in sliding wardrobes. - Bedroom Two
- 3.73m x 2.6m (12'3" x 8'6")
Outlook to side, built-in wardrobes. - Bedroom Three
- 3.48m x 3.18m (11'5" x 10'5")
Outlook to front - Outside
- Front gardens laid in lawn with mature planting and hedging. Rear gardens laid in lawn with loose stone pebbled area and timber decking, ideal for outdoor entertaining. Oil boiler and uPVC green oil tank.


