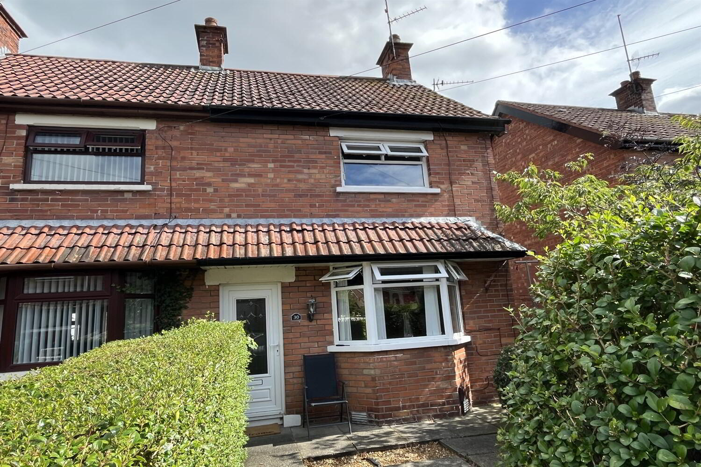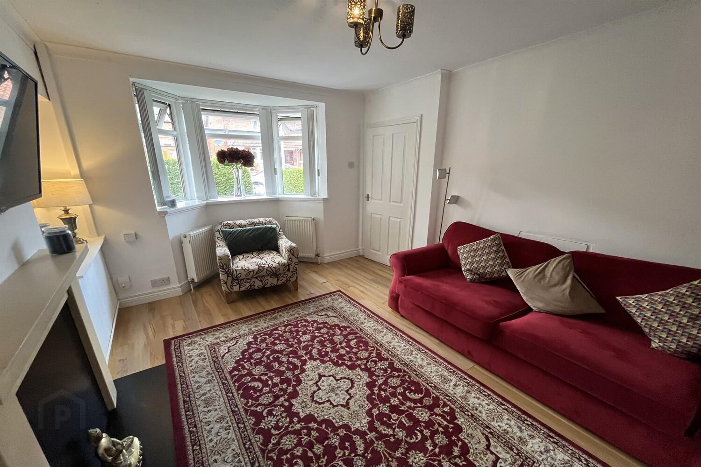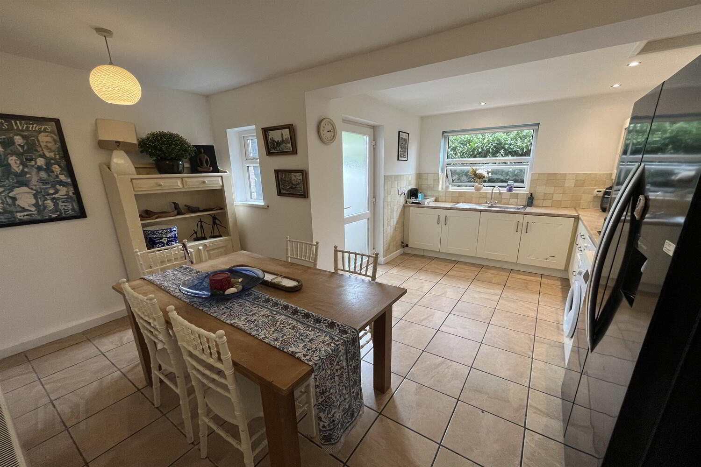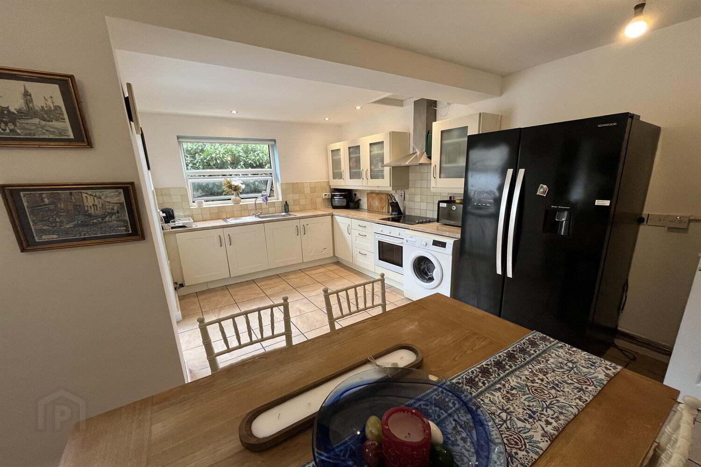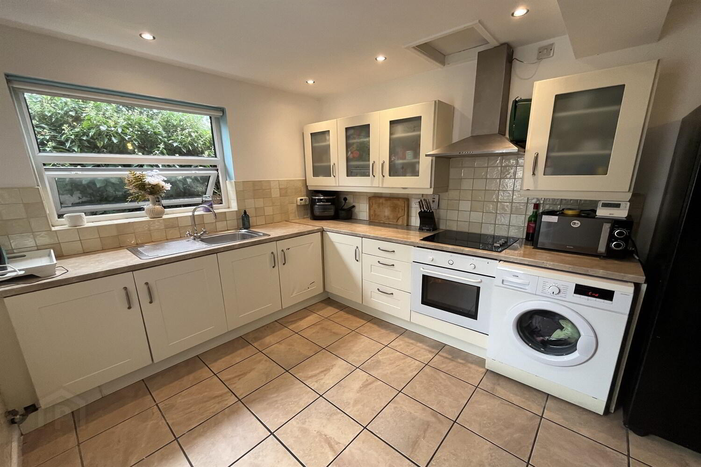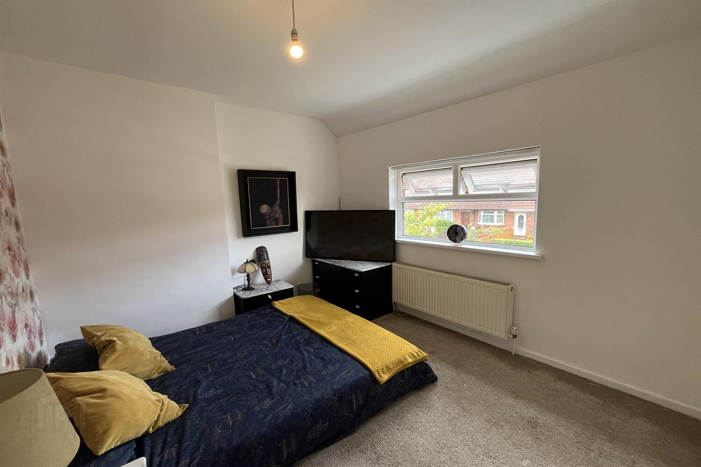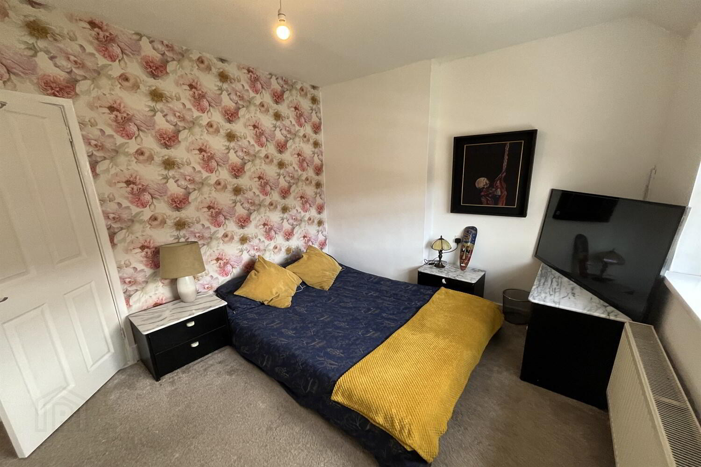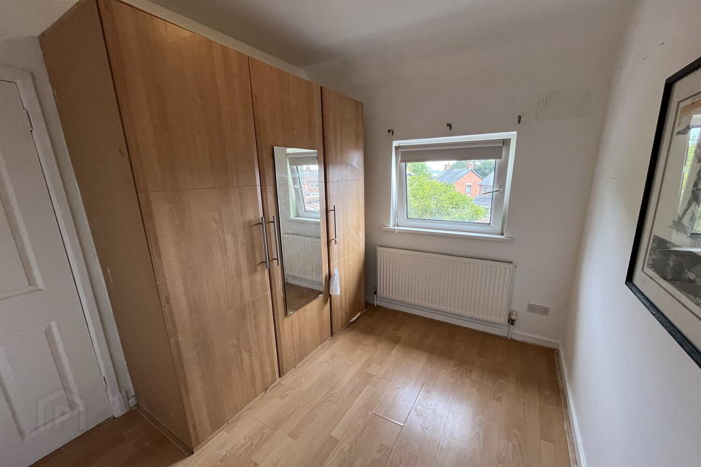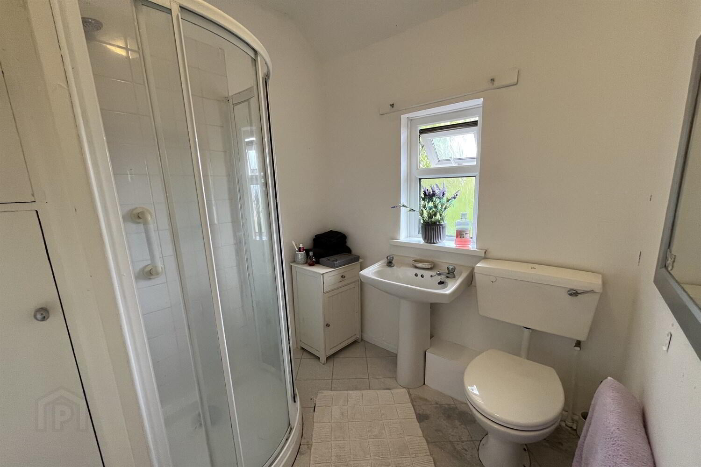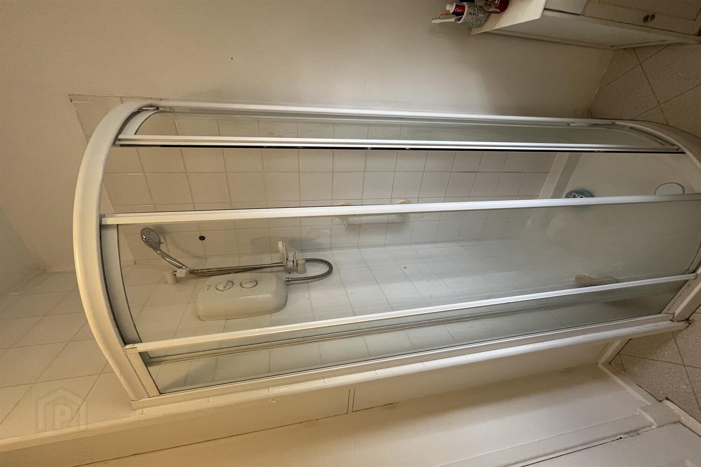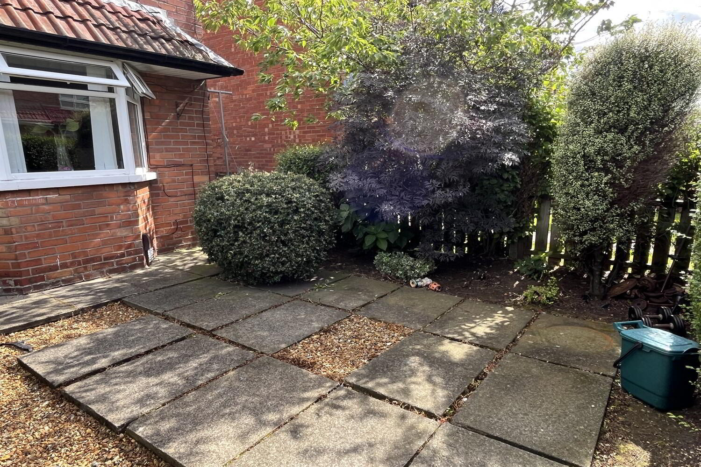30 Veryan Gardens,
Serpentine Road, Newtownabbey, BT36 7HG
2 Bed End-terrace House
Offers Over £109,950
2 Bedrooms
1 Bathroom
1 Reception
Property Overview
Status
For Sale
Style
End-terrace House
Bedrooms
2
Bathrooms
1
Receptions
1
Property Features
Tenure
Not Provided
Energy Rating
Heating
Gas
Broadband
*³
Property Financials
Price
Offers Over £109,950
Stamp Duty
Rates
£599.56 pa*¹
Typical Mortgage
Legal Calculator
In partnership with Millar McCall Wylie
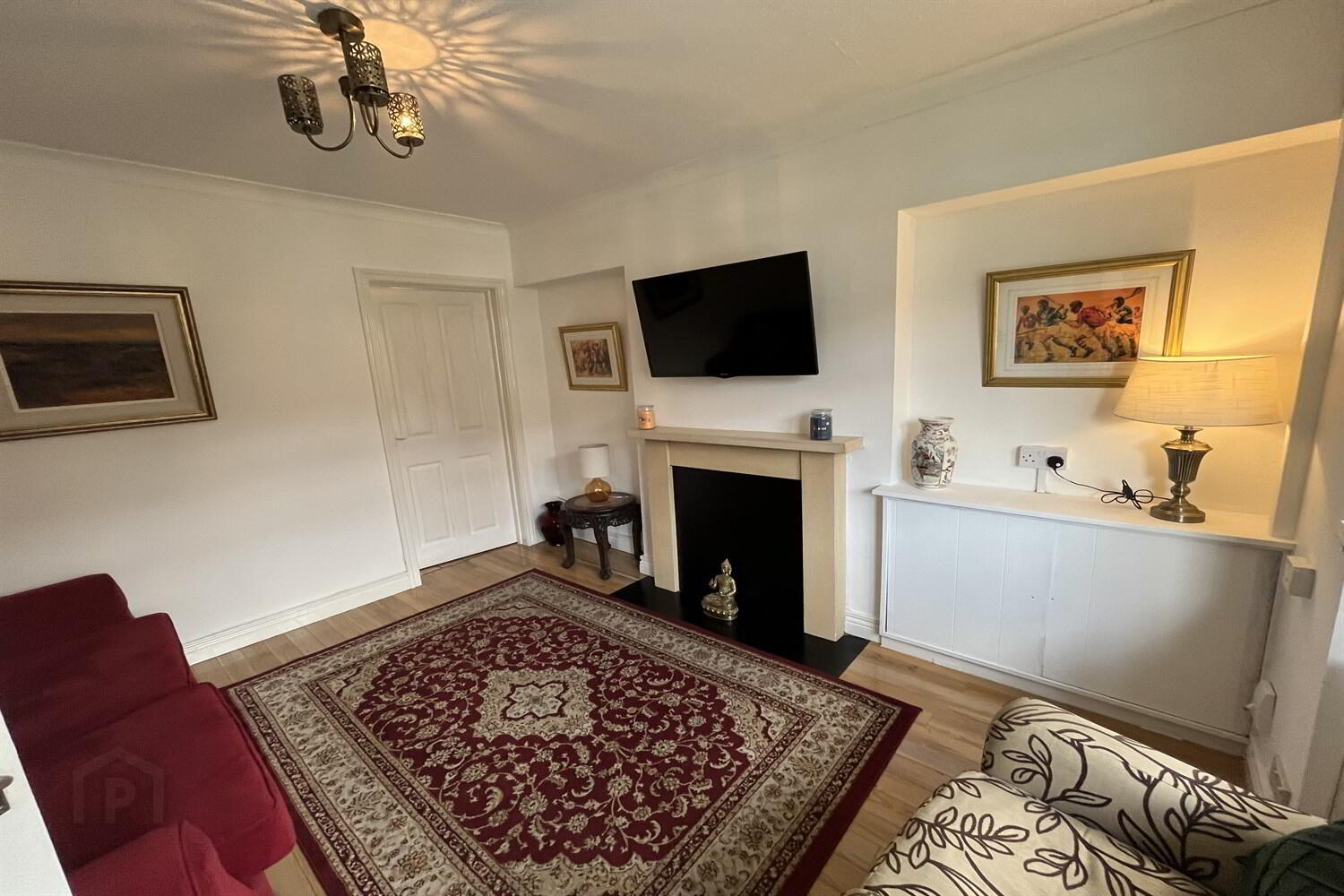
Additional Information
- Well Present End Terrace
- Bright Lounge
- Fully Fitted Kitchen with Dining Area
- Two Good Sized Bedrooms
- Shower Room with Electric Shower
- Double Glazing and Gas Fired Central Heating
- Gardens to Front & Rear
- Popular and Convenitent Location
This charming residence features a bright lounge, a fully fitted kitchen with a dining area, two good-sized bedrooms, and a modern shower room with an electric shower. The property boasts double glazing and gas-fired central heating, ensuring warmth and energy efficiency throughout.
Externally, the property benefits from gardens to the front and rear, providing a outdoor space for relaxation or entertaining.
Conveniently located in a popular area, this property is ideal for first-time buyers or those looking to downsize. Don't miss the opportunity to make this delightful property your new home. Contact us now to arrange a viewing.
Hallway
uPVC front door to hallway: laminated timber flooring, single panelled radiator.
Reception 1 4.03m (13'3) x 3.26m (10'8)
Laminated timber flooring, double panelled radiator x 3, cupboard containing electric meter, under stairs storage.
Kitchen 4.86m (15'11) x 4.2m (13'9) at widest point
Ceramic tiled floor, partially tiled walls, double panelled radiator, under stairs storage cupboard, single bowl stainless steel sink unit with mixer tap, range of high and ow level units, integrated electric oven and four ring hob, plumbed for washing machine, extractor hood, wall mounted 'Ferroli' gas boiler, door to rear yard.
Stairs to
Landing: access to roof space.
Bedroom 1 3.32m (10'11) x 2.9m (9'6)
Double panelled radiator, built-in storage.
Bedroom 2 2.91m (9'7) x 2.27m (7'5)
Laminated timber floor, double panelled radiator, built in storage.
Bathroom
Single panelled radiator, white suite comprising, w.c.. pedestal wash hand basin tiled shower cubicle with 'Triton' electric shower, storage.
Garden
Front: enclosed forecourt in stones and paving, with mature hedging and planting. Rear: enclosed year, alleyway to separate garden.

