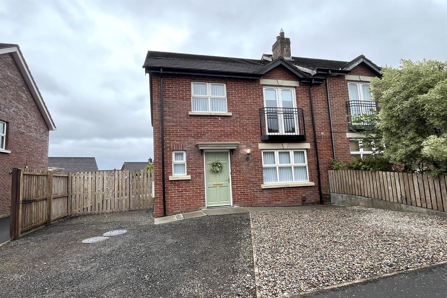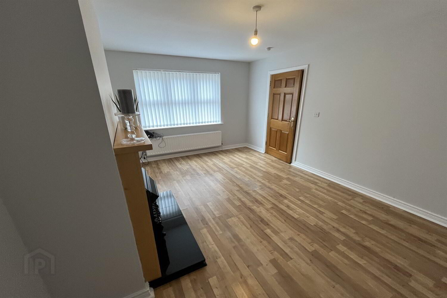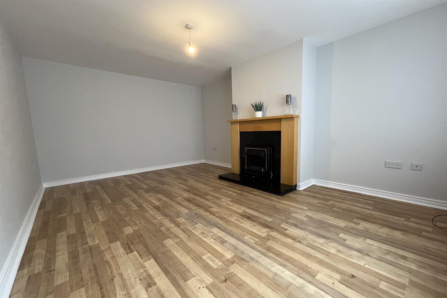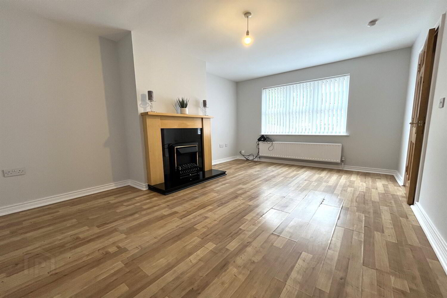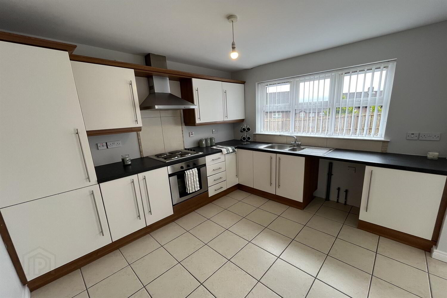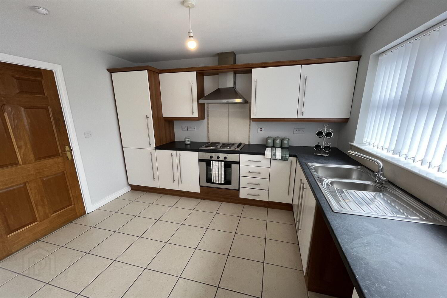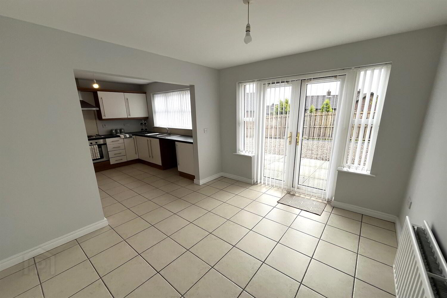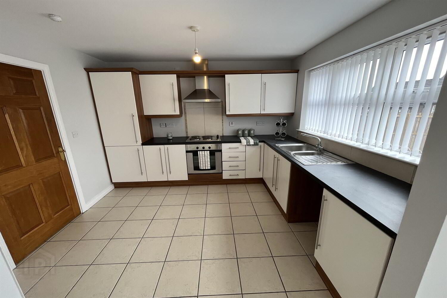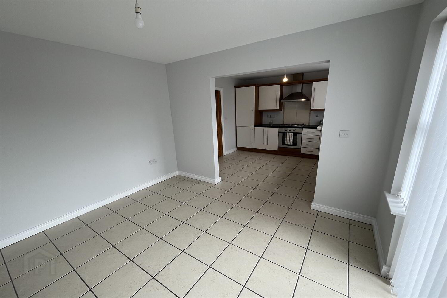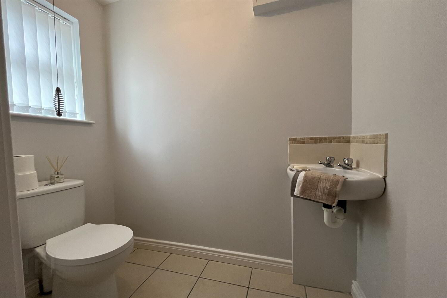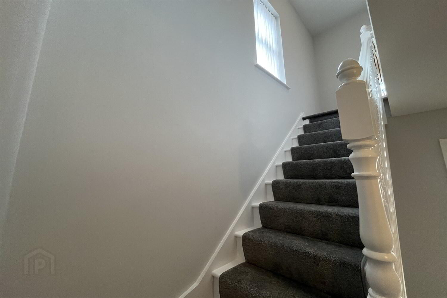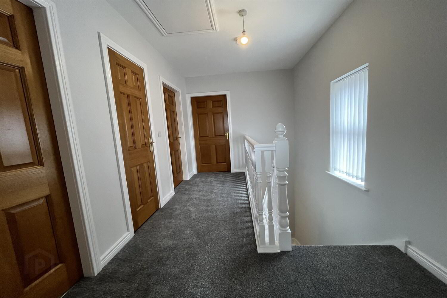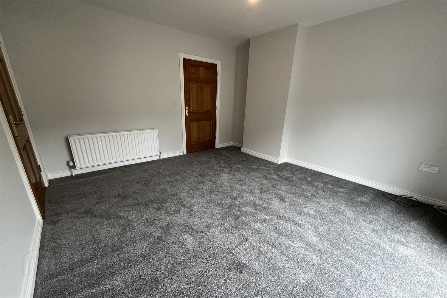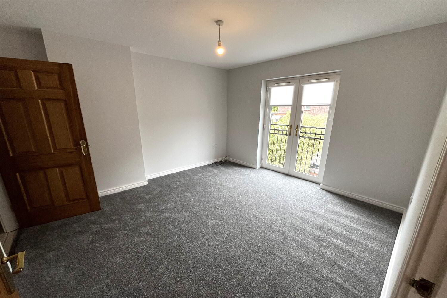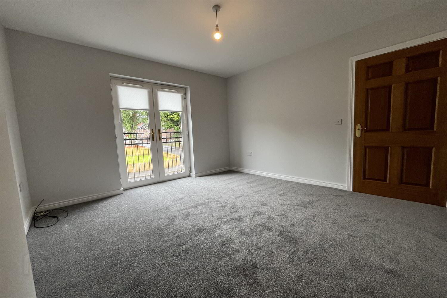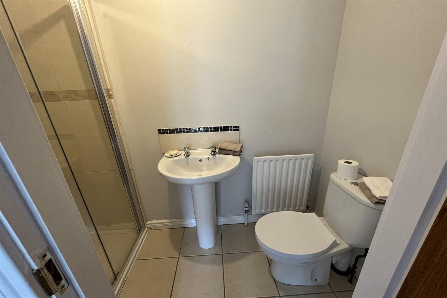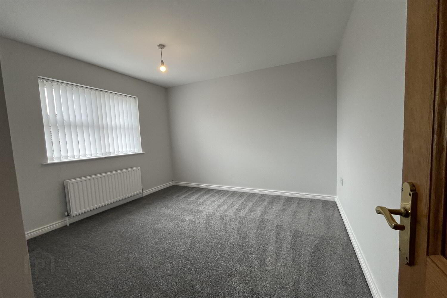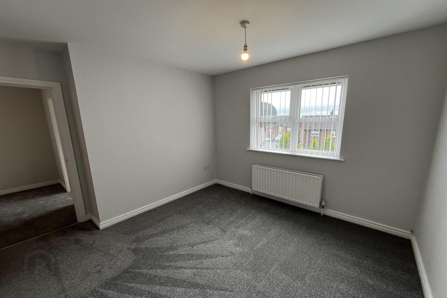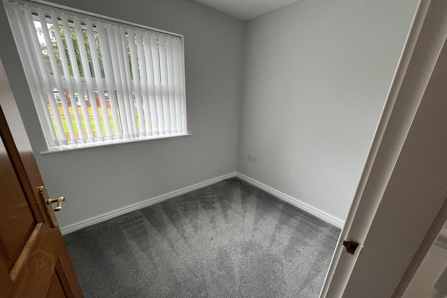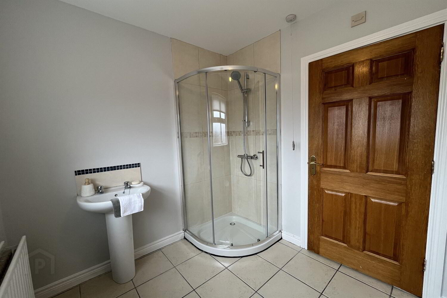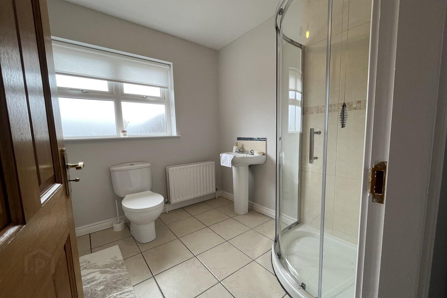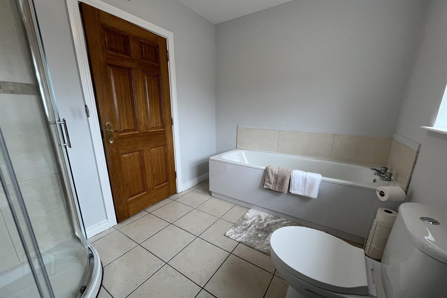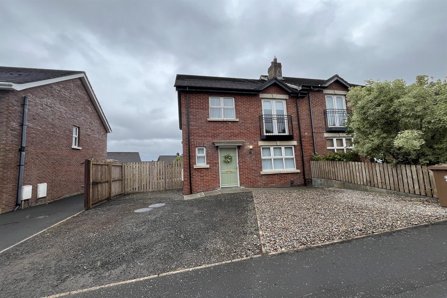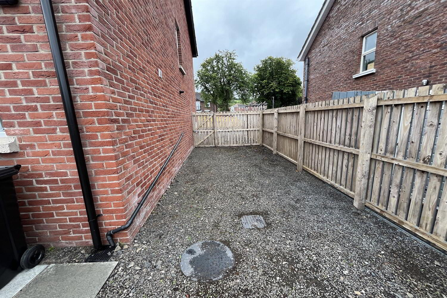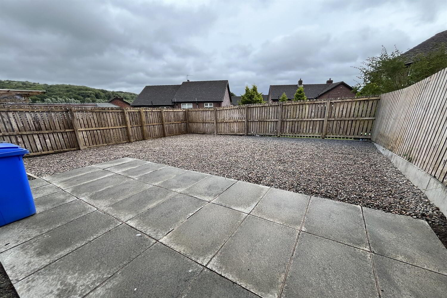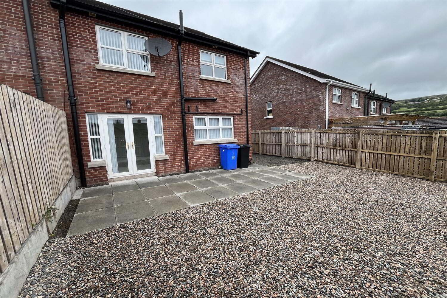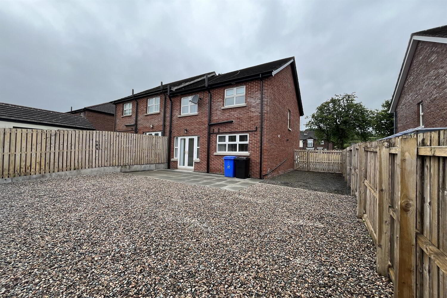30 Thornberry Avenue,
Ligoniel, Belfast, BT14 8EH
3 Bed Semi-detached House
Sale agreed
3 Bedrooms
3 Bathrooms
1 Reception
Property Overview
Status
Sale Agreed
Style
Semi-detached House
Bedrooms
3
Bathrooms
3
Receptions
1
Property Features
Tenure
Not Provided
Energy Rating
Broadband
*³
Property Financials
Price
Last listed at Offers Over £185,000
Rates
£1,007.27 pa*¹
Property Engagement
Views Last 7 Days
67
Views Last 30 Days
358
Views All Time
5,673
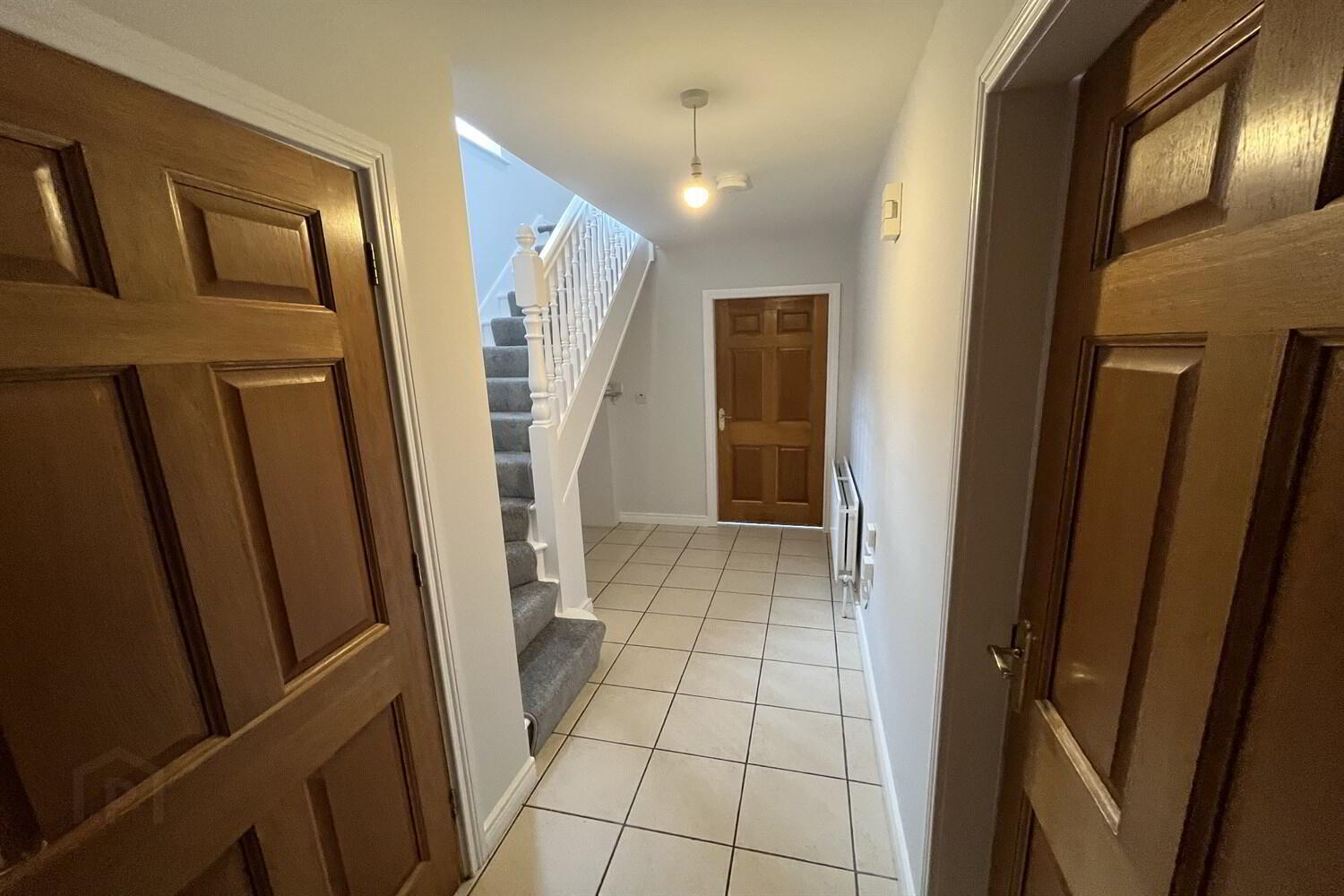
Additional Information
- Recently Decorated Semi Detached Property
- Good Sized Lounge
- Open Plan Kitchen/Dining Area
- Large Family Bathroom
- Three Bedrooms, Master with En-Suite Shower Room
- Enclosed Rear Garden and Off Street Parking to Front
- Ideal First Time Buyer Home
- Gas Fired Central Heating and Double Glazed Windows
Recently decorated, this property features a spacious lounge, an open plan kitchen/dining area, a large family bathroom, and a master bedroom with an en-suite shower room. The enclosed rear garden and off-street parking to the front add convenience and privacy to this lovely home.
Perfect for first-time buyers, this property is equipped with gas-fired central heating and double glazing, ensuring warmth and energy efficiency. Priced at £185,000, this property presents a fantastic opportunity to own a well-maintained and welcoming home in a sought-after neighbourhood. Annual service charge 2024-25 £74.00.
CUSTOMER DUE DILIGENCE
As a business carrying out estate agency work, we are required to verify the identity of both the vendor and the purchaser as outlined in the following: The Money Laundering, Terrorist Financing and Transfer of Funds (Information on the Payer) Regulations 2017 https://www.legislation.gov.uk/uksi/2017/692/contents To be able to purchase a property in the United Kingdom all agents have a legal requirement to conduct identity checks on all customers involved in the transaction to fulfil their obligations under the Anti Money Laundering regulations.
Front door - hallway
Solid wood front door to: Hallway: Ceramic tiled floor, double panelled radiator, 'Worcester' gas fired boiler.
Living room 4.78m (15'8) x 3.4m (11'2) at widest point
Laminated timber flooring, doubled panelled radiator, fire place with wood surrounding, tiled hearth and electric inset.
Kitchen/Dining Room 3.24m (10'8) x 5.85m (19'2) at widest point
Ceramic tile flooring, double panelled radiators x2, range of high and low level units, laminate work top, 1 1/2 bowl stainless steel, mixed tap, tiled splash-back, range of integrated appliances including fridge freezer, electric oven and hob, stainless steel extractor fan over, plumped for washing machine, doubled door to rear.
Downstairs toilet
Ceramic tiled floor, single panelled radiator, white suite comprising, w.c., wash hand basin with tiled splash back, wall mounted electric fuse box.
stairs to landing
Access to roof-space , storage cupboard with double panelled radiator.
Bedroom 1 3.65m (12') x 3.41m (11'2)
Doubled panelled radiator, carpeted flooring, double doors to Juliet balcony.
En-Suite 2.29m (7'6) x 1m (3'3)
Ceramic tile flooring, single panel radiator, white suite comprising, w.c., pedestal wash hand basin with tiled splash back, fully tiled shower cubicle with thermostatically controlled shower.
Bedroom 2 3.02m (9'11) x 3.24m (10'8) at widest point
Double panelled radiator, carpeted flooring.
Bedroom 3 2.32m (7'7) x 1.88m (6'2)
Single panelled radiator, carpeted flooring.
Bathroom 2.72m (8'11) x 2.08m (6'10)
Ceramic tiled flooring, double panelled radiator, white suite comprising, pedestal wash hand basin with tiled splash back, panelled bath with tile back splash, fully tiled corner shower cubical with thermostatically controlled shower, WC, extractor fan.
Front
Stone gravel and driveway
Rear
Enclosed rear garden in stone and paving, outside light and tap

