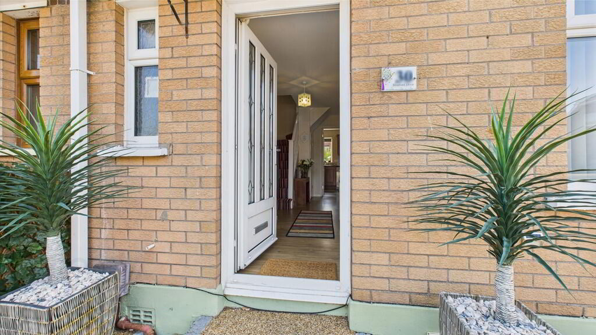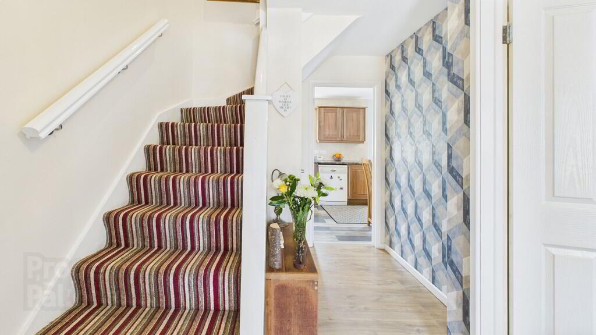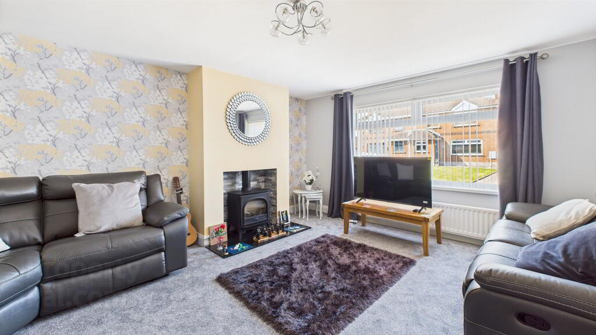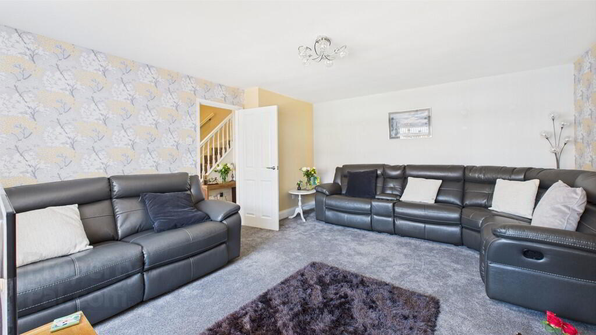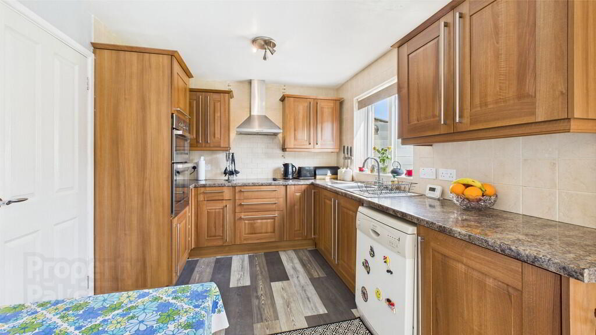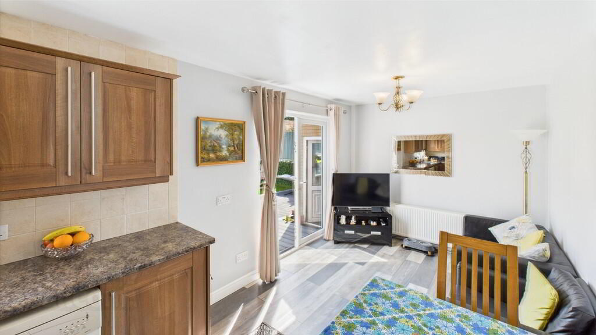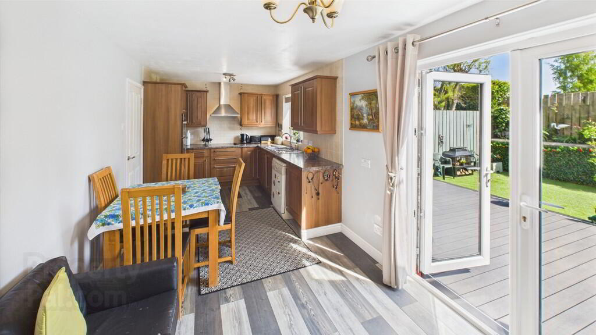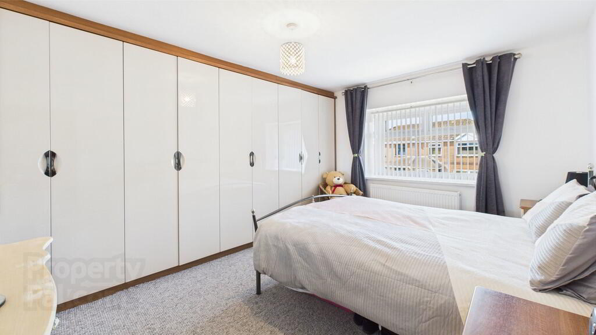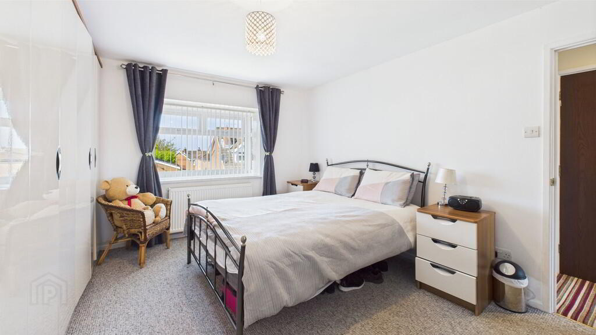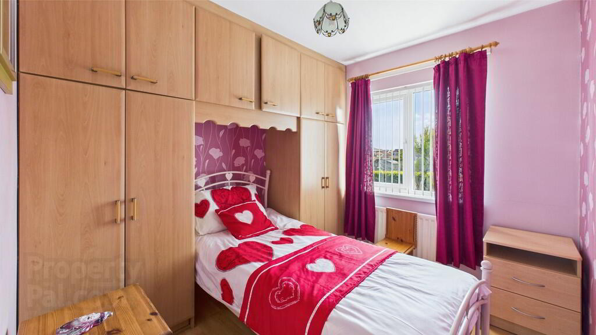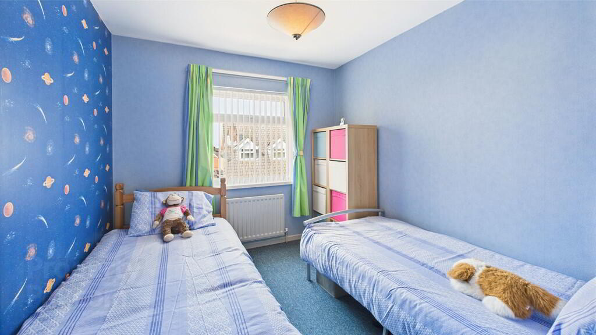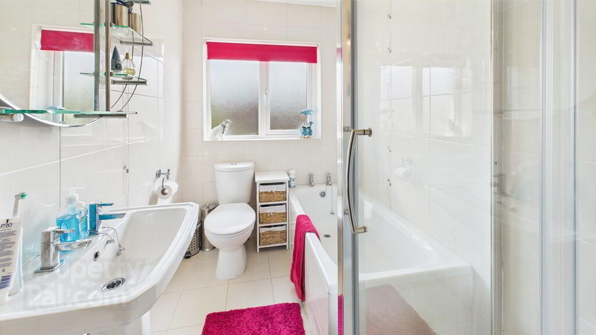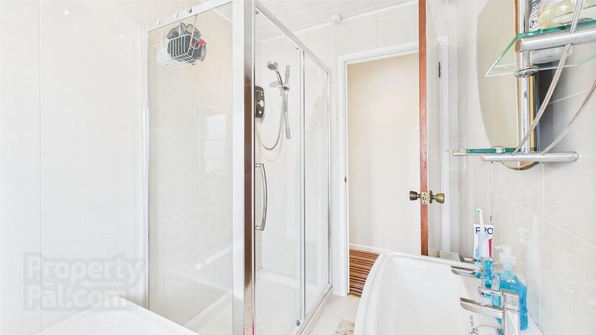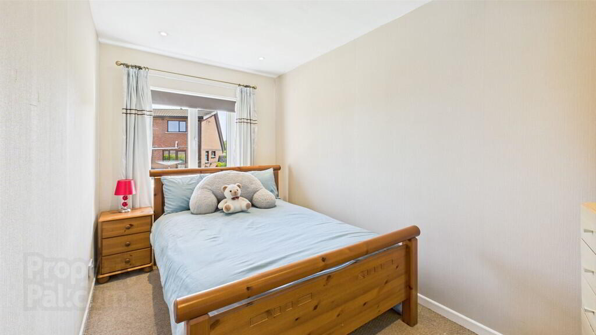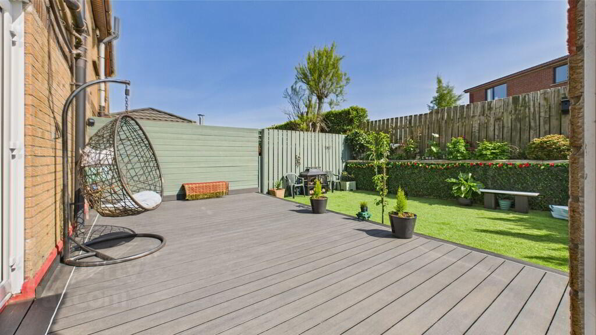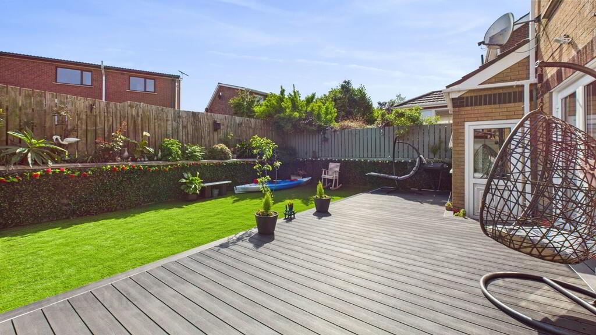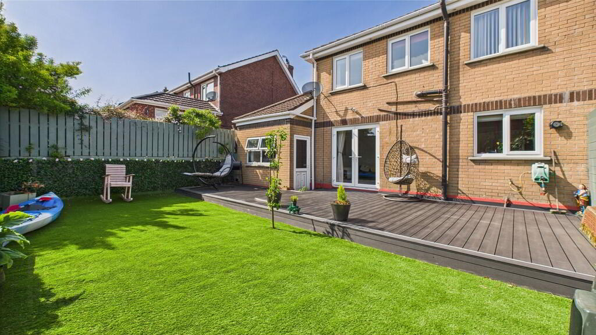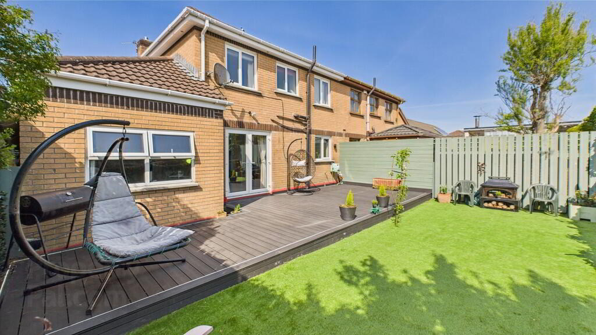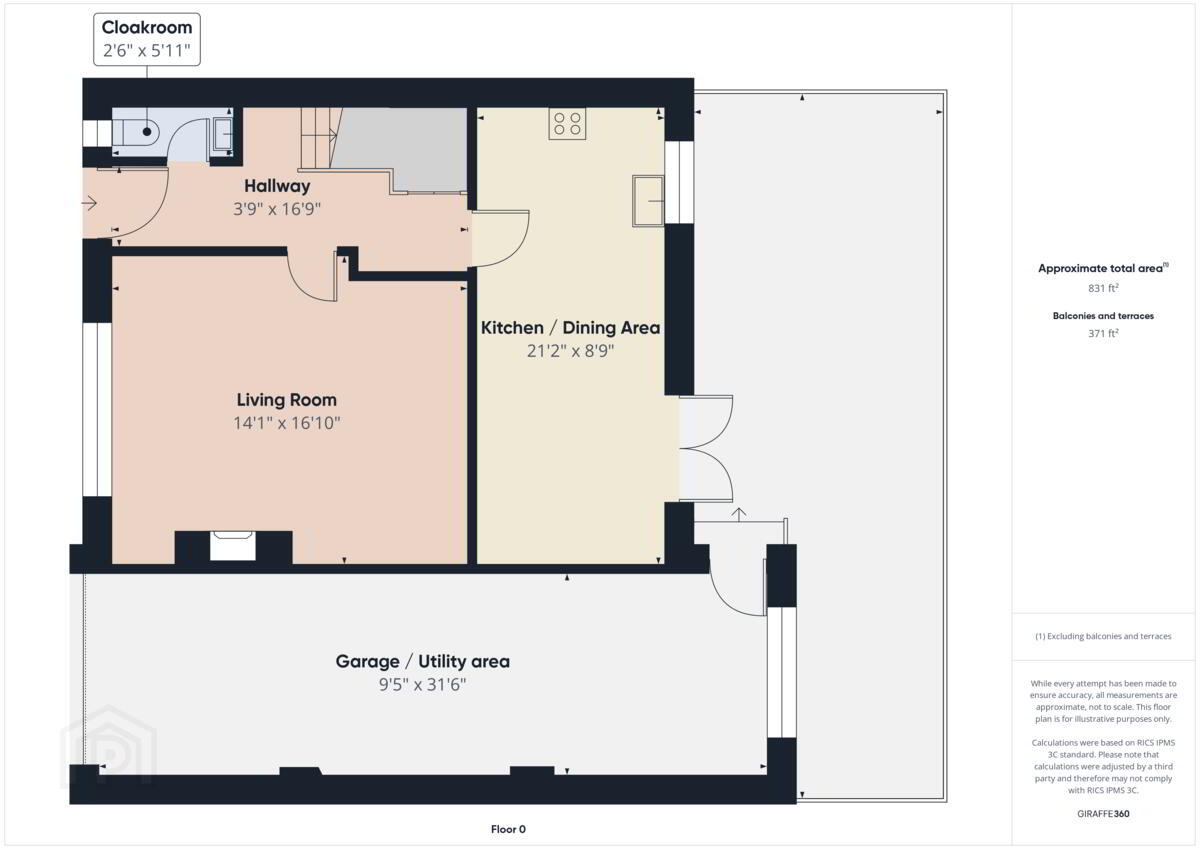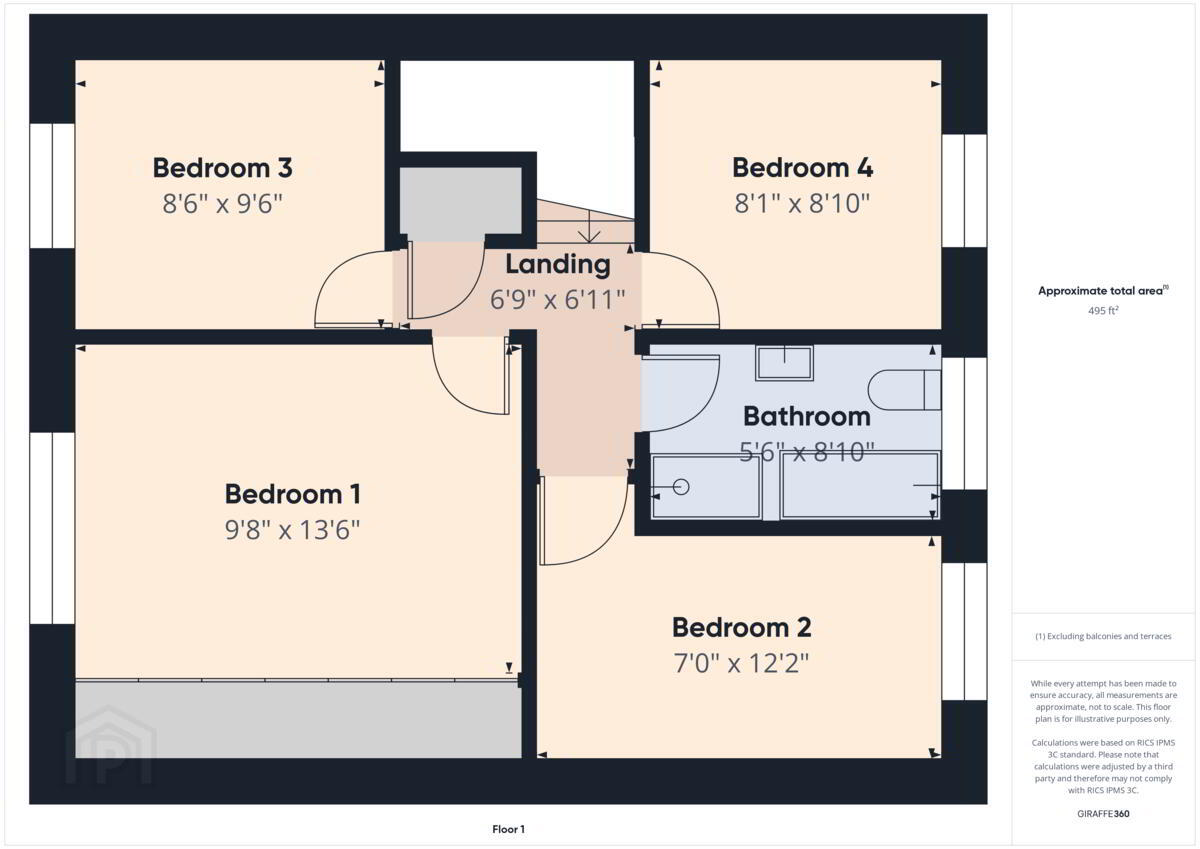30 Stratford Drive,
Bangor, BT19 6ZW
4 Bed Semi-detached House
Sale agreed
4 Bedrooms
1 Bathroom
1 Reception
Property Overview
Status
Sale Agreed
Style
Semi-detached House
Bedrooms
4
Bathrooms
1
Receptions
1
Property Features
Tenure
Not Provided
Energy Rating
Broadband Speed
*³
Property Financials
Price
Last listed at Offers Around £219,950
Rates
£1,144.56 pa*¹
Property Engagement
Views Last 7 Days
43
Views Last 30 Days
242
Views All Time
6,933
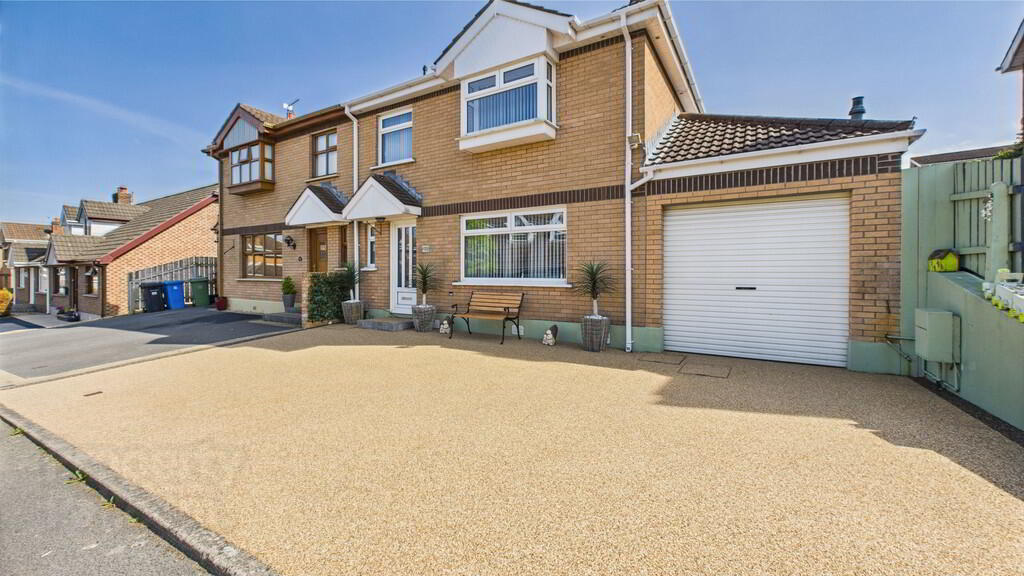
Additional Information
- Beautifully presented semi detached property
- Popular residential area close to shops and schools
- Four bedrooms
- Spacious lounge
- Kitchen / dining area
- Family bathroom and downstairs cloakroom
- Large attached garage / utility area
- Enclosed rear garden and driveway to front
- Gas central heating and double glazed windows
- Contact the office to arrange your viewing.
LIVING ROOM 16' 10" x 14' 1" (5.13m x 4.29m) Feature gas stove; double panel radiator.
CLOAKROOM Suite comprising low flush WC; pedestal wash hand basin; single panel radiator.
KITCHEN / DINING AREA 21' 2" x 8' 9" (6.45m x 2.67m) Excellent range of high and low level units with drawers and complementary work surfaces; four ring ceramic electric hob and integrated double oven; sink unit and side drainer; plumbed for dishwasher; PVC French Doors to the rear garden; wood laminate floor; double panel radiator.
FIRST FLOOR LANDING Access to roof space; built-in airing cupboard.
BEDROOM ONE 13' 6" x 9' 8" (4.11m x 2.95m) Extensive range of built-in wardrobes; double panel radiator.
BEDROOM 2 12' 2" x 7' 0" (3.71m x 2.13m) Single panel radiator.
BEDROOM 3 9' 6" x 8' 6" (2.9m x 2.59m) Single panel radiator.
BEDROOM 4 8' 10" x 8' 1" (2.69m x 2.46m) Wood laminate floor; single panel radiator.
BATHROOM Modern suite comprising a panelled bath; corner shower enclosure with electric shower; dual flush WC; pedestal wash hand basin; double panel radiator.
LARGE ATTACHED GARAGE / UTILITY AREA 31' 6" x 9' 5" (9.6m x 2.87m) Sink unit; plumbed for washing machine; recess for tumble dryer; gas boiler; electric roller shutter door.
OUTSIDE Enclosed rear garden with shrubs trees with a composite decked patio area; access to garage. resin bound driveway to front.
We are delighted to offer this immaculately presented four-bedroom semi-detached property, ideally situated in a popular and well-established residential area. This welcoming home is just a short distance from local shops and highly regarded schools, making it an excellent choice for young families.
The ground floor provides a spacious lounge, perfect for relaxing or entertaining guests. The modern kitchen and dining area features French Doors overlooking the garden.
Upstairs, the property boasts four well-proportioned bedrooms, offering plenty of space for a growing family or the option to create a home office or guest room. A well-appointed family bathroom serves the upper floor, while a convenient downstairs cloakroom adds to the practicality of the home.
The property also features a large attached garage with utility area. To the rear, you'll find a enclosed garden, perfect for entertaining.
Additional benefits include gas central heating and double glazed windows throughout.
This is a fantastic opportunity to secure a stunning home in a desirable area. Contact our office today to arrange your viewing.

Click here to view the 3D tour

