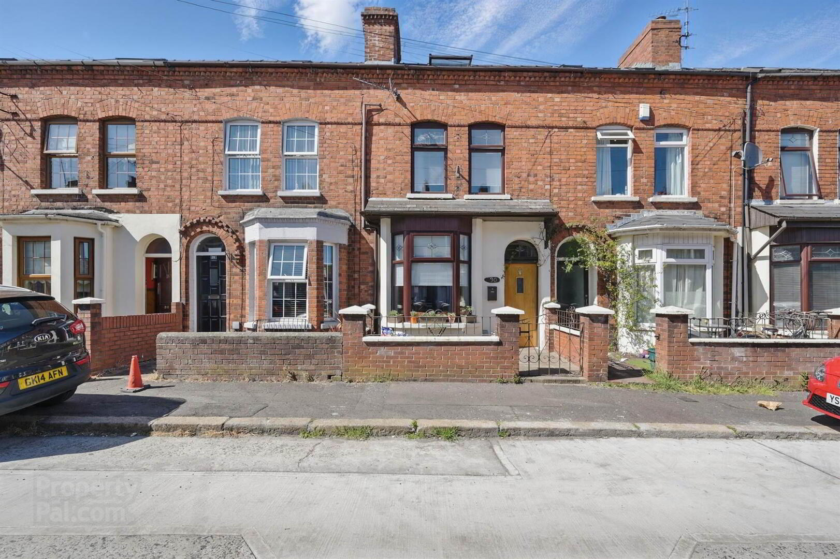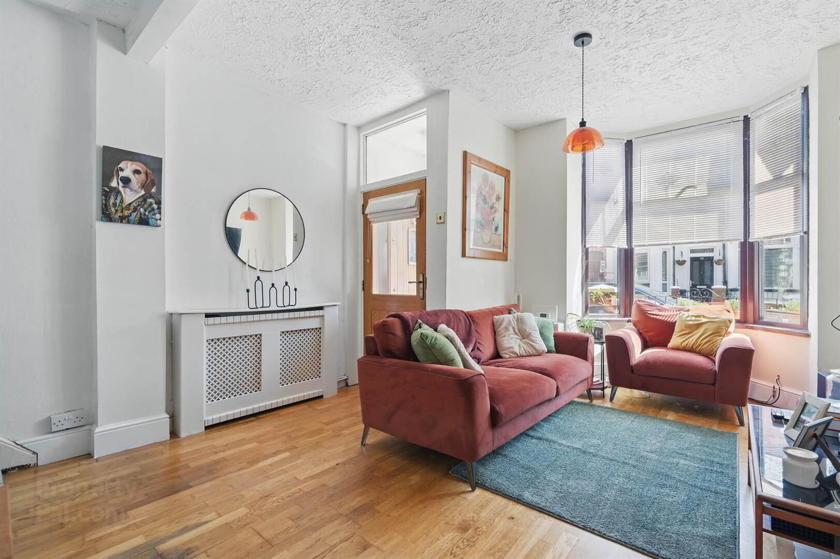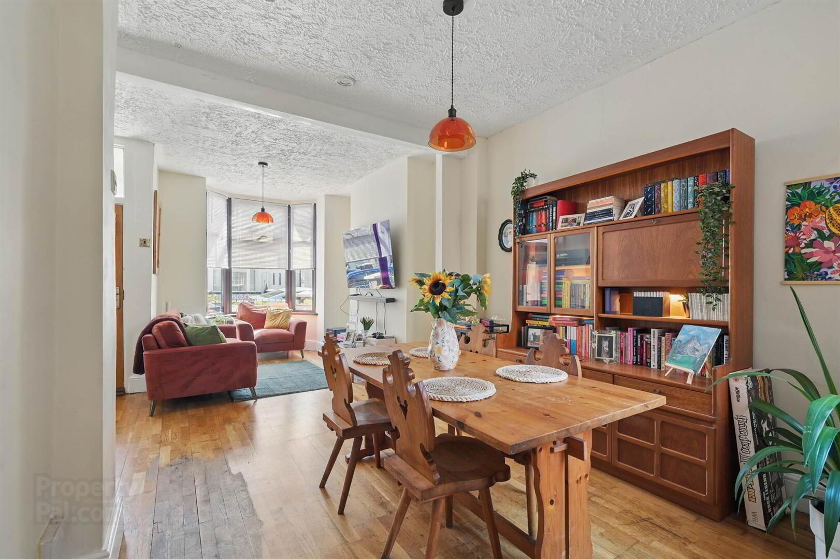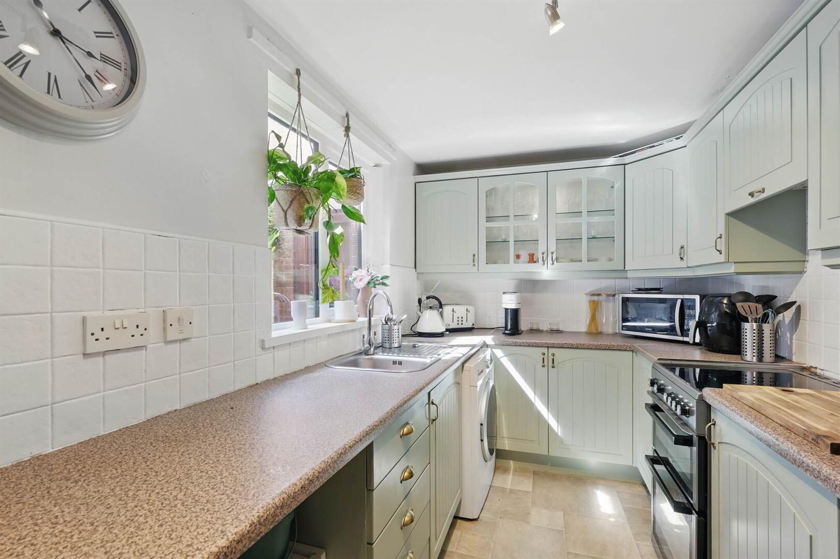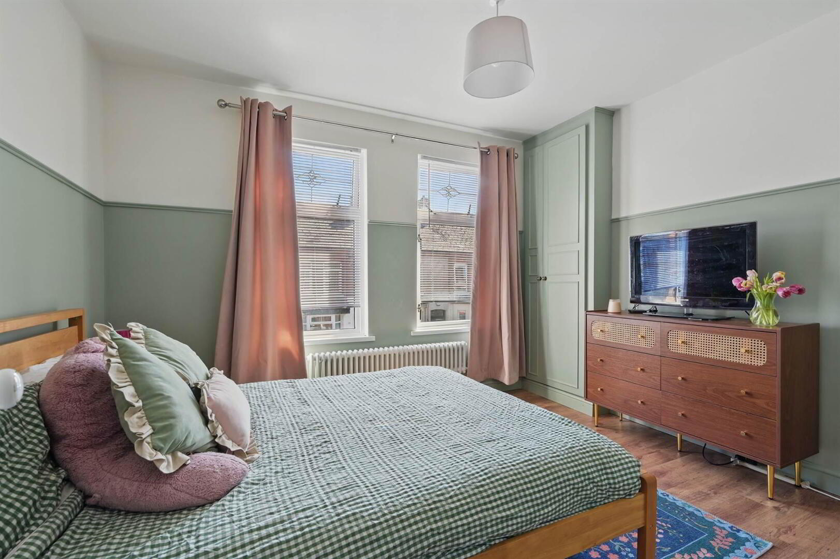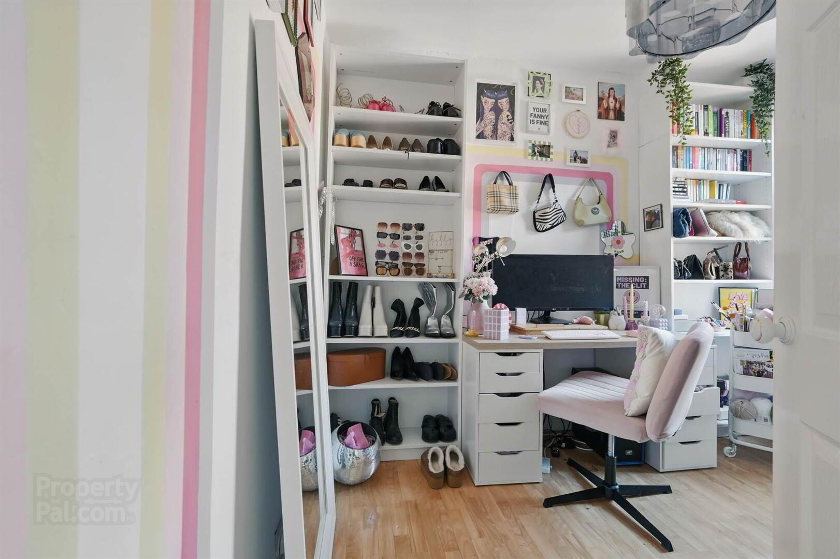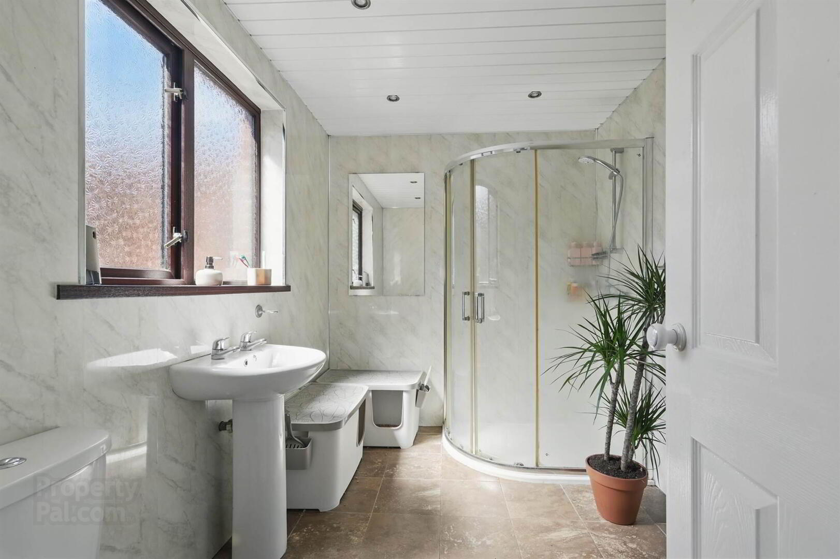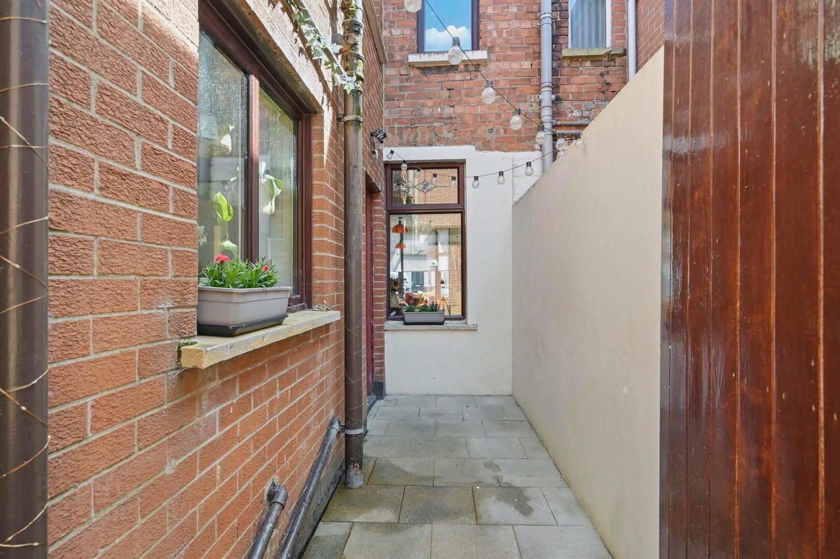30 Rutland Street,
Belfast, BT7 2FJ
3 Bed Mid-terrace House
Offers Over £169,950
3 Bedrooms
1 Reception
Property Overview
Status
For Sale
Style
Mid-terrace House
Bedrooms
3
Receptions
1
Property Features
Tenure
Leasehold
Energy Rating
Heating
Gas
Broadband
*³
Property Financials
Price
Offers Over £169,950
Stamp Duty
Rates
£1,055.23 pa*¹
Typical Mortgage
Legal Calculator
In partnership with Millar McCall Wylie
Property Engagement
Views Last 7 Days
759
Views Last 30 Days
3,804
Views All Time
11,533
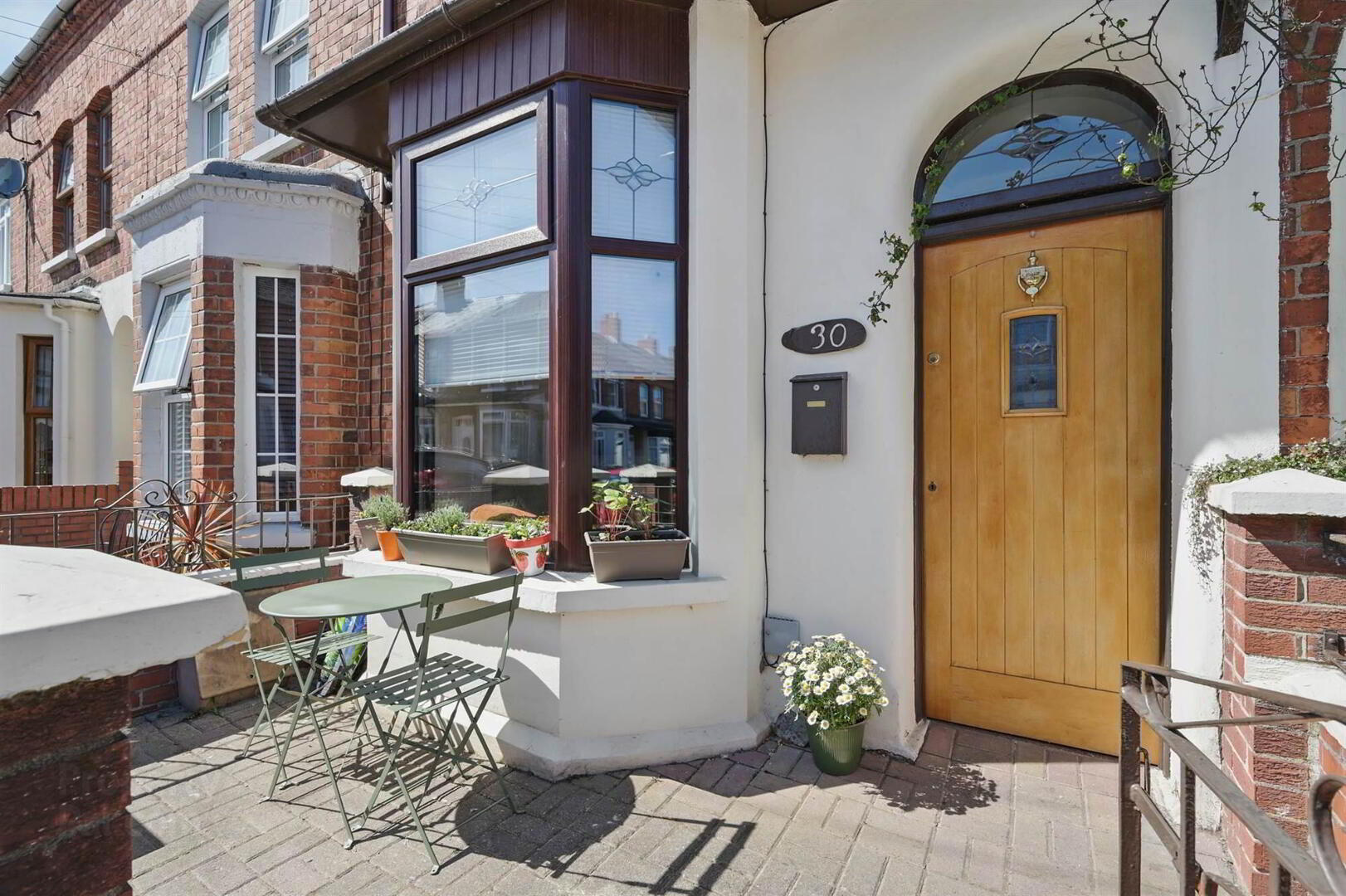
Additional Information
- Spacious Three Bedroom Mid Terrace in Ideal Ormeau Road Location
- Entrance Porch
- Good Sized Lounge Open Plan to Dining Room
- Modern Fitted Kitchen
- Three Well Proportioned Bedrooms
- Large Shower Room
- UPVC Double Glazed Windows / Gas Heating
- Enclosed Rear Yard and Paved Front Forecourt
- Excellent Location close to many amenities including Forestside Shopping Complex, local shops, schools and public transport and Into the City Centre
The accommodation comprises; entrance porch, lounge open plan to dining room and modern fitted kitchen. On the first floor and second floor, there are three well proportioned bedrooms and large shower room.
Externally there is a paved forecourt and enclosed rear yard.
In addition the property benefits from uPVC framed double glazed windows and gas fired central heating.
We can highly recommend an internal inspection, ideal for an owner occupier or investor.
- Hardwood front door and glazing to...
Entrance
- ENTRANCE PORCH:
- Laminate wood effect floor.
- LOUNGE OPEN PLAN TO DINING ROOM
- 6.98m x 3.96m (22' 11" x 13' 0")
At widest points. Wood floor. - MODERN FITTED KITCHEN
- 4.37m x 2.11m (14' 4" x 6' 11")
Range of high and low level unit, work surface, single drainer stainless steel sink unit, space for cooker, extractor fan over, space for fridge/freezer, plumbed for washing machine, door and glazing to rear.
First Floor
- RETURN
- Airing cupboard.
- SHOWER ROOM:
- White suite comprising low flush WC, pedestal wash hand basin, upvc sheeted shower, upvc sheeted walls, upvc tongue and grove and ceiling, low voltage spotlights, extractor fan.
- BEDROOM (1):
- 4.24m x 3.12m (13' 11" x 10' 3")
Built in robe. - BEDROOM (2):
- 3.05m x 2.36m (10' 0" x 7' 9")
Second Floor
- LANDING:
- BEDROOM (3):
- 4.01m x 3.68m (13' 2" x 12' 1")
Walk in eaves storage, gas boiler, Velux windows, built in cupboard.
Outside
- FRONT
- Front paved forecourt, gate to communal alley.
Directions
Ormeau Road heading out of town Rutland Street is on the left hand side opposite Rugby Avenue.
--------------------------------------------------------MONEY LAUNDERING REGULATIONS:
Intending purchasers will be asked to produce identification documentation and we would ask for your co-operation in order that there will be no delay in agreeing the sale.


