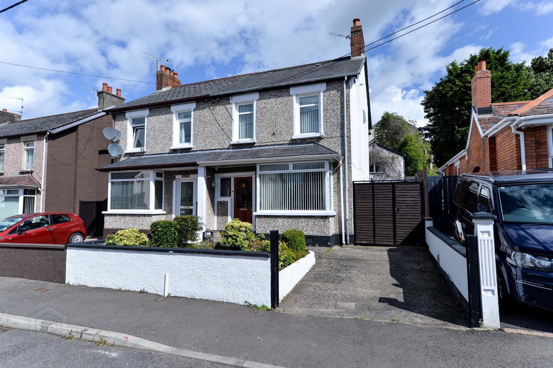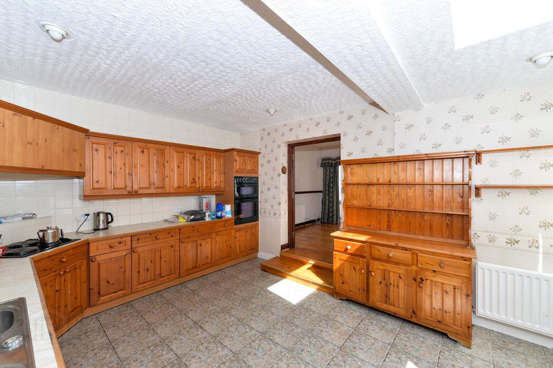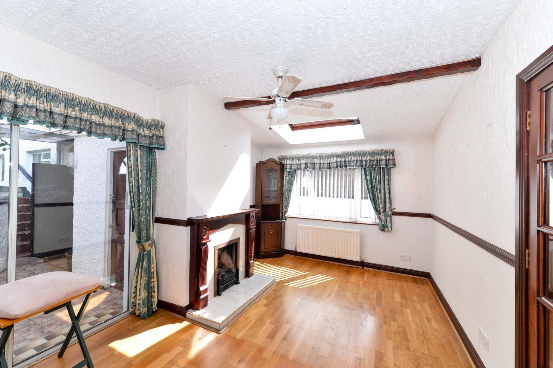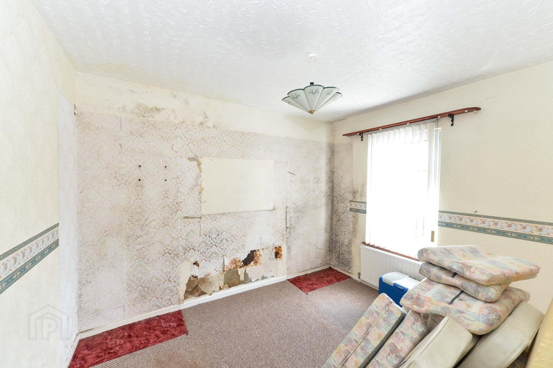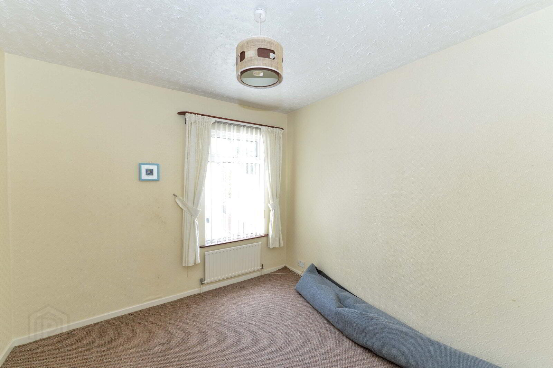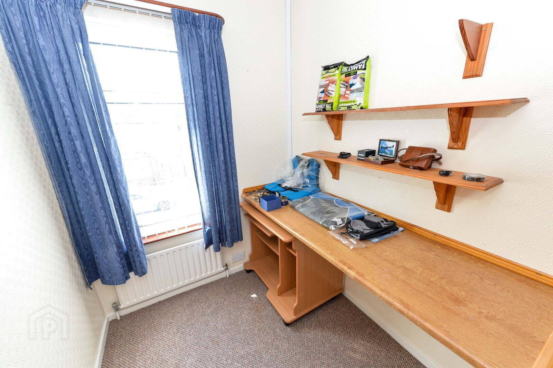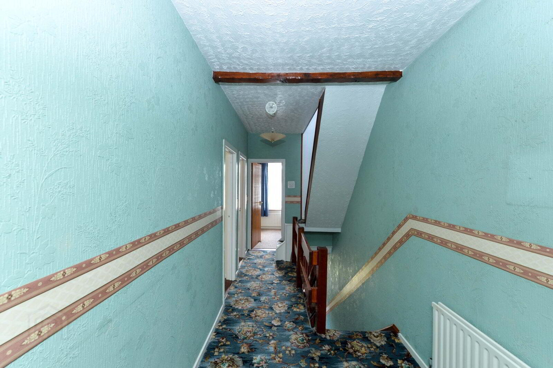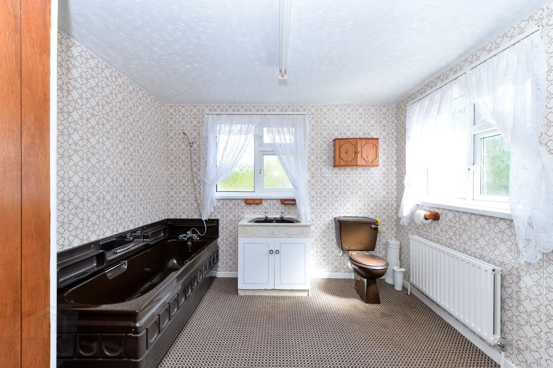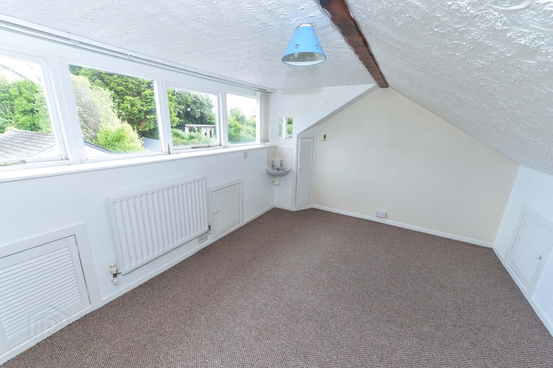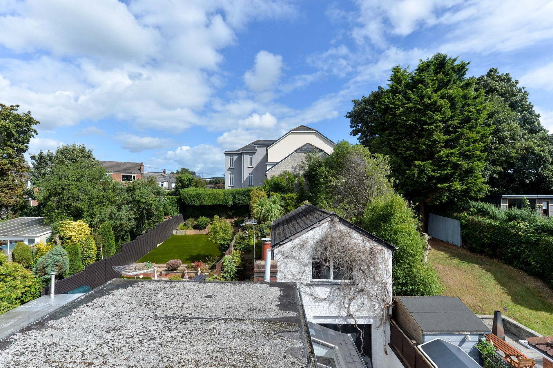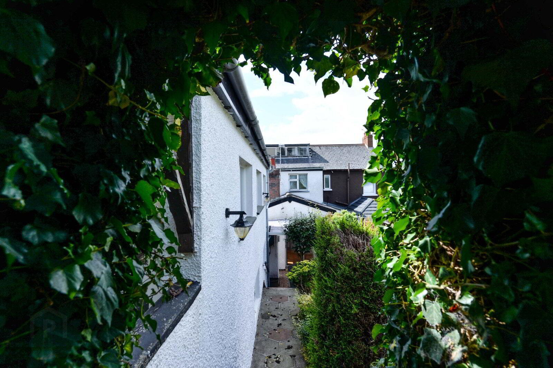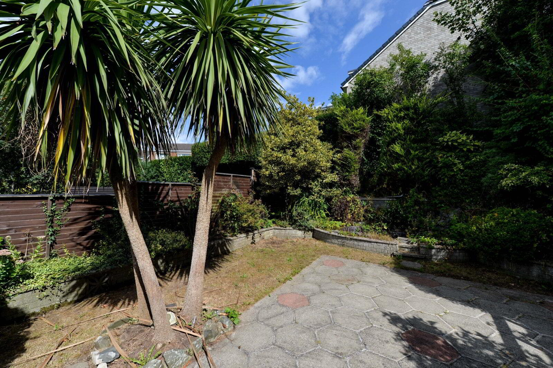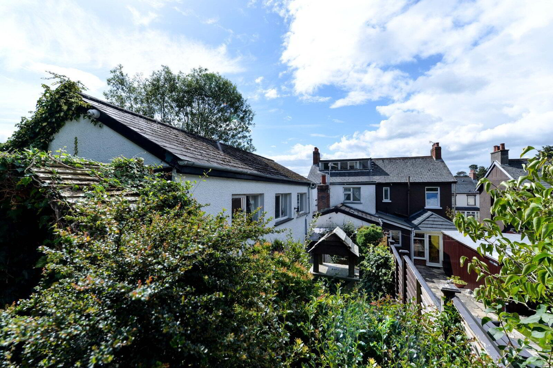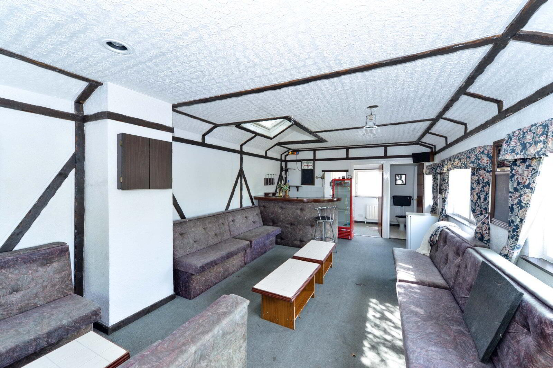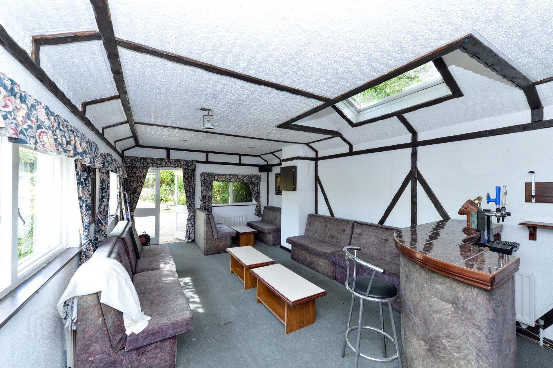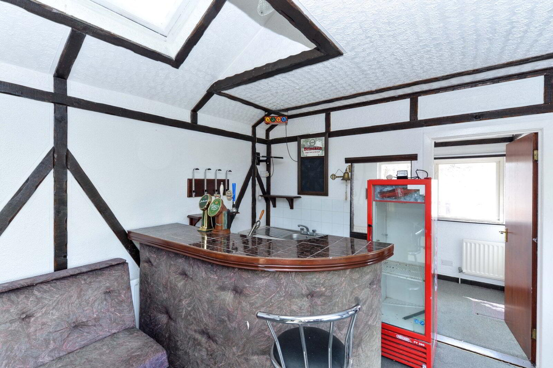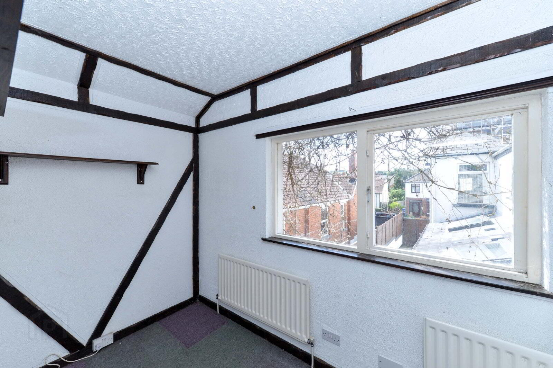30 Reaville Park,
Dundonald, Belfast, BT16 2AR
3 Bed Semi-detached House
Guide Price £225,000
3 Bedrooms
1 Bathroom
2 Receptions
Property Overview
Status
For Sale
Style
Semi-detached House
Bedrooms
3
Bathrooms
1
Receptions
2
Property Features
Tenure
Not Provided
Broadband Speed
*³
Property Financials
Price
Guide Price £225,000
Stamp Duty
Rates
£1,501.17 pa*¹
Typical Mortgage
Legal Calculator
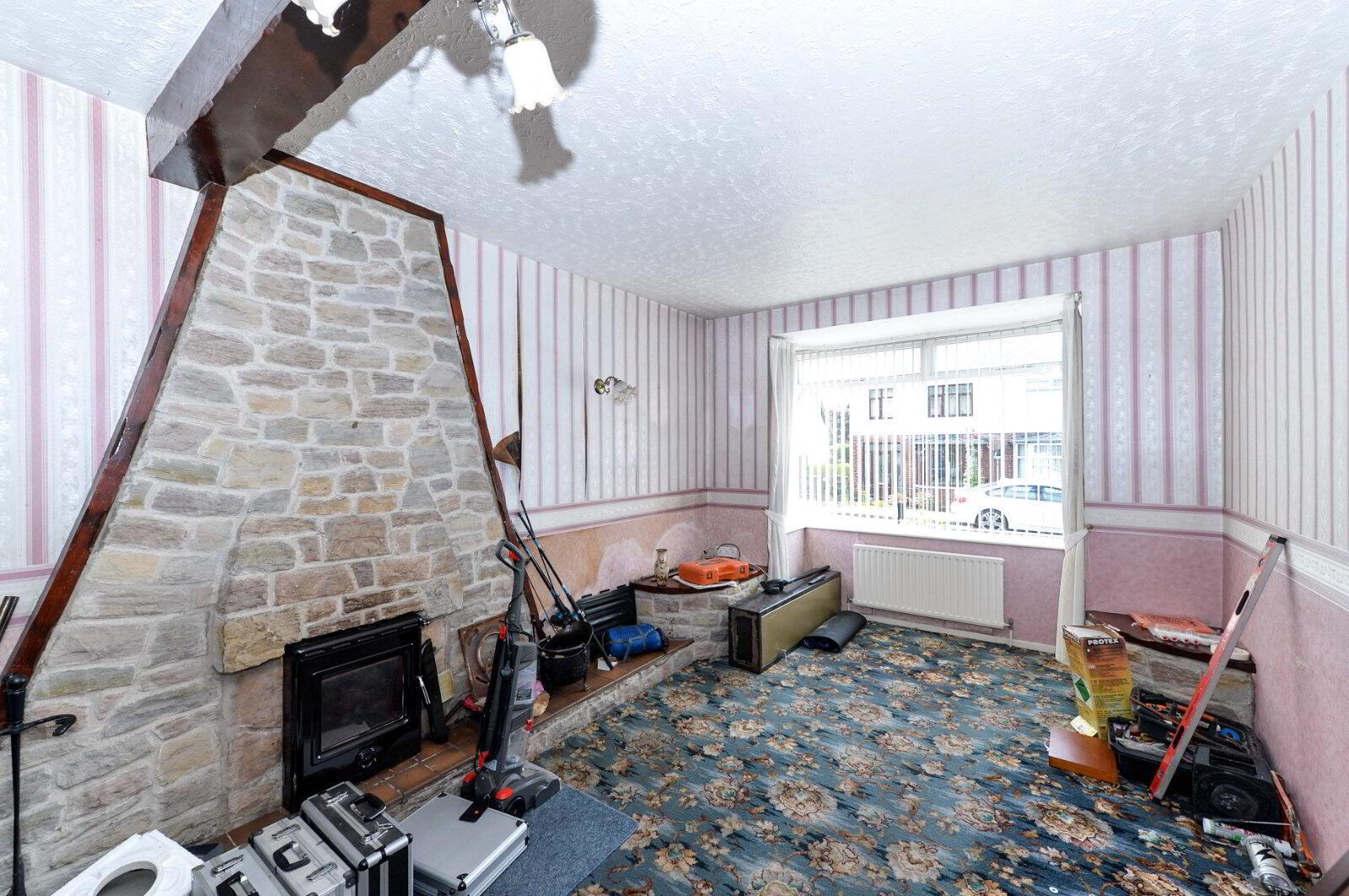
Additional Information
- Unique, Extended Semi-Detached Home
- Deceptively Generous & Well-Proportioned Accommodation
- Modernisation / Upgrading Is Required But Offers Huge Potential
- Lounge Open Plan To Dining Area
- Large Fitted Kitchen
- Separate Family Room
- Three Bedrooms
- Family Bathroom Suite
- Fully Floored Roof Space
- Detached Garage With Excellent Storage To Ground Floor And Superb Bar Room On The First Floor
- Driveway Car Parking
- Enclosed Private Tiered Garden To Rear
- Oil Fired Central Heating
- Majority uPVC Double Glazed Windows
- No Onward Chain
- Within Easy Reach To A Fantastic Array Of Day To Day Amenities And Attractions
- Belfast City Centre & Surrounding Towns Are Easily Accessible
- Early Viewing Is Advised
Unique, Extended Semi-Detached Home Within Popular Dundonald Location
This unique, one of a kind Semi-Detached home offers a wealth of extended accommodation throughout, positioned on a deceptively large site.
In need to modernisation & upgrading, this fantastic home offers a rare opportunity for a new buyer to create their dream home.
A real standout is the oversized garage, ideal for car enthusiasts, those who work at home or for those needing extra storage on the ground level and directly above is a fully equipped bar, a fantastic space for entertaining.
Reaville Park can be accessed just off the Upper Newtownards Road and allows for ease of access in & out of Belfast City Centre & the surrounding towns via the main arterial routes, regular public transport links and Dundonald Park & Ride.
An abundance of amenities and attractions are close to hand whilst both Dundonald & Ballyhackamore Villages are just a short drive away.
A exclusive opportunity for a potential buyer to add value or put their own stamp on a property. Early internal inspection is advised.
- Covered Entrance Porch
- Solid wooden front door with glazed inset to...
- Entrance Hall
- Large walk in storage cupboard. Under stairs storage.
- Loune Open Plan To Dining Area
- 7.75m x 3.15m (25'5" x 10'4")
Into square bay. Original fireplace with wood burning stove. Ample dining area. - Fitted Kitchen
- 4.93m x 3.58m (16'2" x 11'9")
One and 1/2 bowl sink unit with chrome dual mixer tap. Excellent range of high and low level units with laminated work surfaces. Integrated four ring ceramic hob and integrated extractor fan. Separate built in double oven. Partly tiled walls. Ceramic tiled flooring. Sky light. uPVC door to side. Double doors to... - Family Room
- 4.7m x 3.05m (15'5" x 10'0")
Feature fireplace with gas fire inset. Solid wooden flooring. Sky light. uPVC sliding door to rear garden. - First Floor
- Bedroom One
- 3.4m x 2.97m (11'2" x 9'9")
- Bedroom Two
- 3.38m x 3.05m (11'1" x 10'0")
- Bedroom Three
- 2.13m x 1.83m (7'0" x 6'0")
- Family Bathroom Suite
- Comprising panelled bath with chrome dual mixer tap and telephone hand shower. Fully tiled corner shower cubicle with electric shower unit. Vanity unit with inset sink and chrome mixer tap. Low flush w/c. Partly tiled walls. Hot press with lagged copper cylinder and storage above.
- Landing
- Fixed stair case to...
- Fully Floored Roof Space
- 4.1m x 3.1m (13'5" x 10'2")
Wash hand basin with chrome mixer tap and tiled splash back. Storage in the eaves. - Outside
- Well tended garden to front in lawn and shrubbery. Driveway car parking. Side access. Enclosed tiered garden to rear bordered by fencing and hedging in lawn, flower beds, shrubbery and paved patio area. Outside tap / light. Boiler house with oil fired boiler. uPVC oil tank.
- Detached Garage
- 7.37m x 4m (24'2" x 13'1")
With up and over door. Light and power. Built in storage cupboard. - Utility Space
- One bowl sink unit with chrome dual mixer tap and splash back. Plumbed for washing machine. Space for tumbler dryer. Low flush w/c. Partly tiled walls.
- Bar Room
- 6.9m x 3.86m (22'8" x 12'8")
Behind the bar counter. One bowl sunk unit with chrome dual mixer tap. Built in storage cupboard. Low flush w/c.


