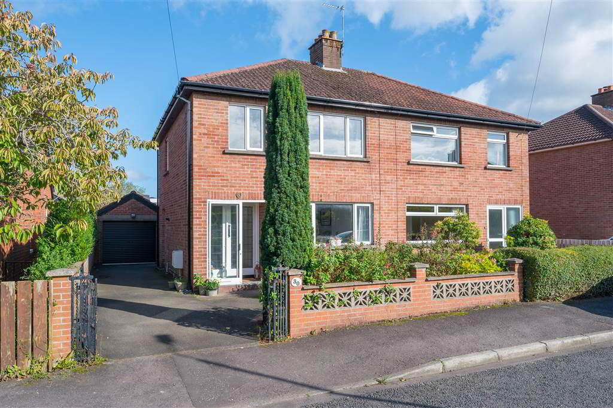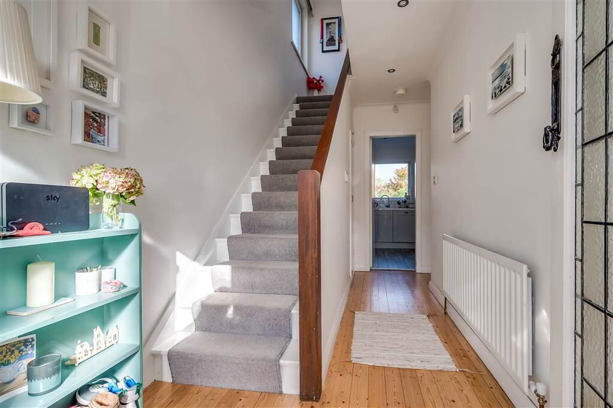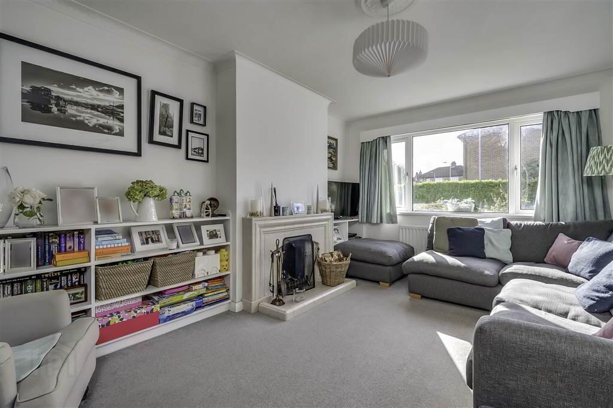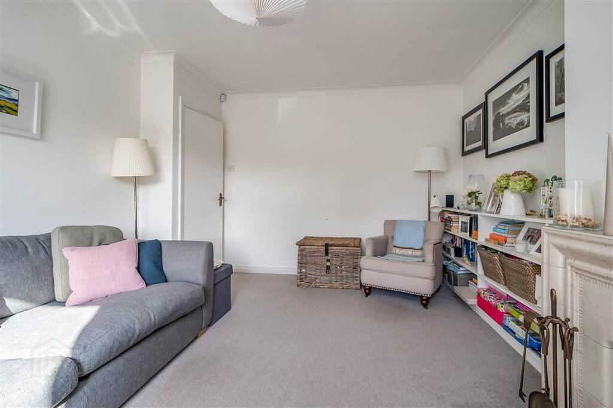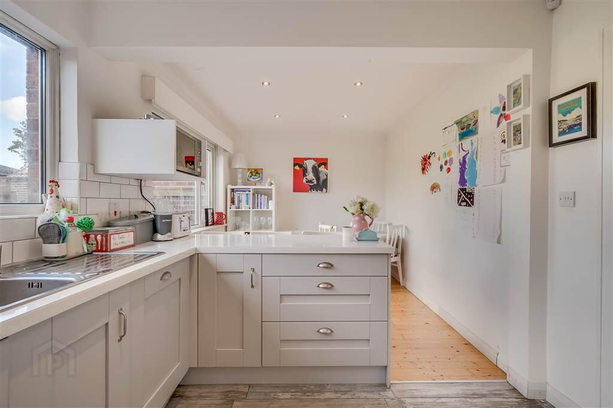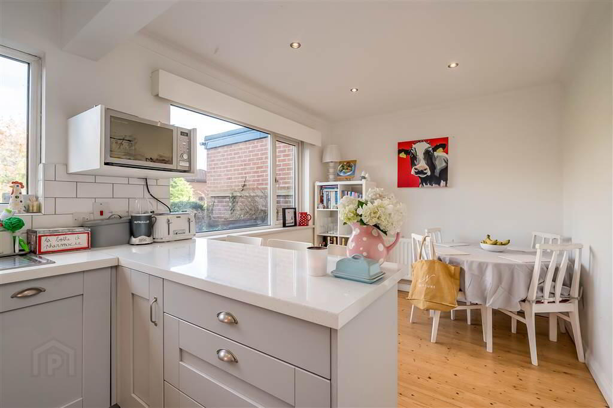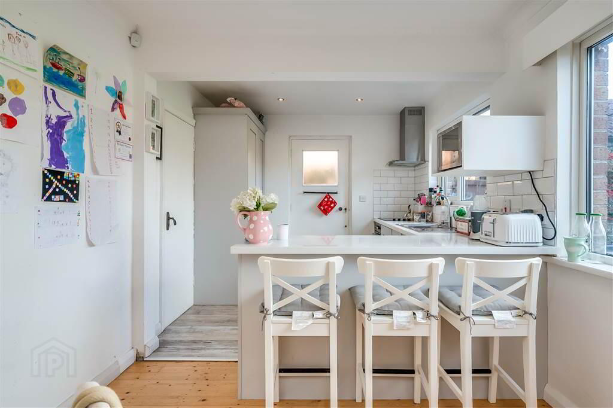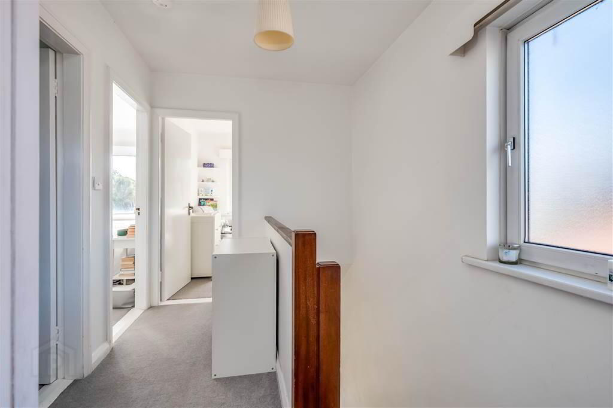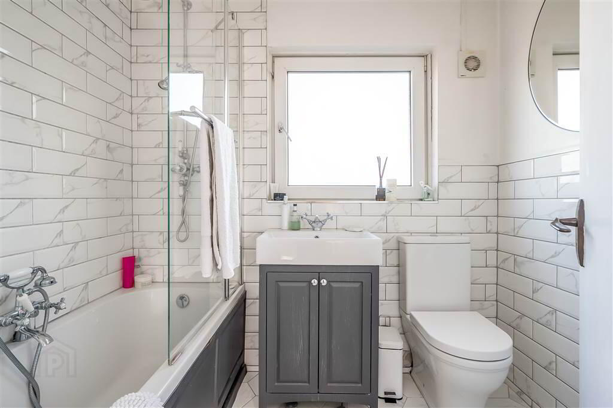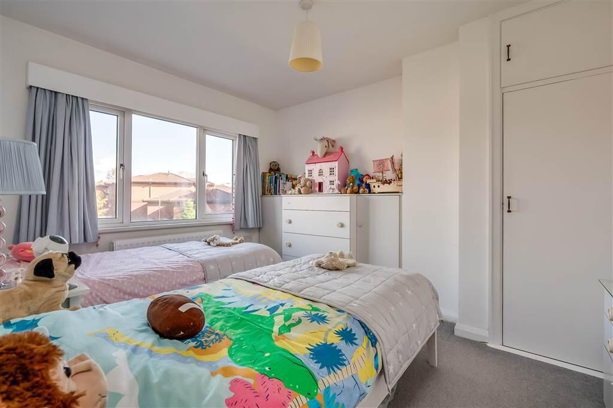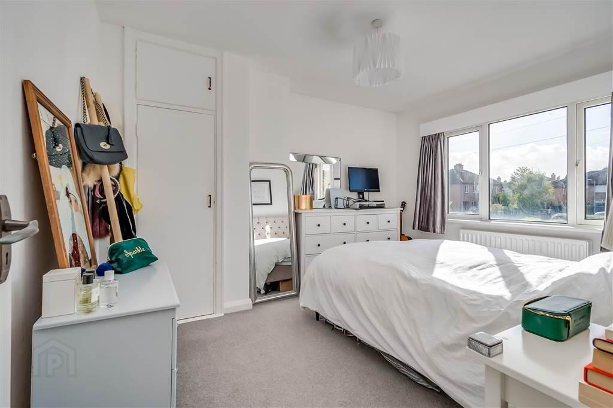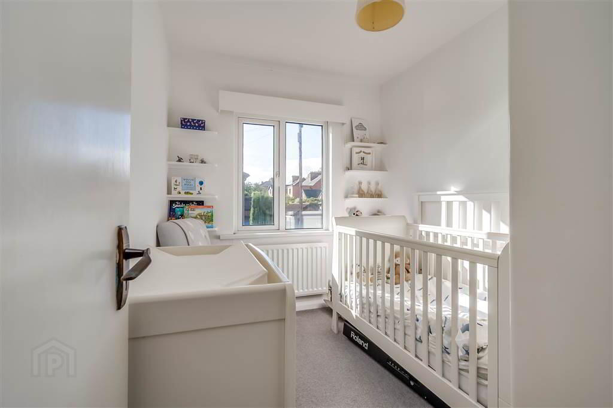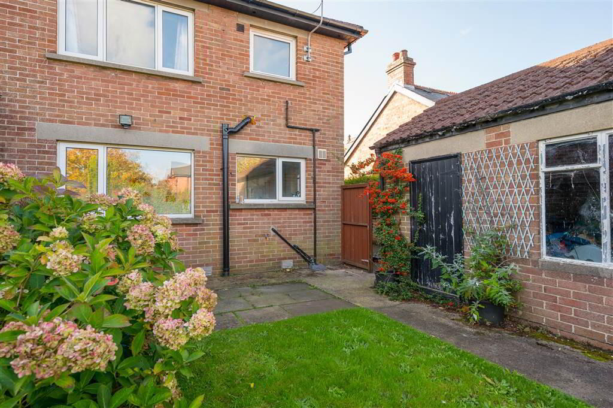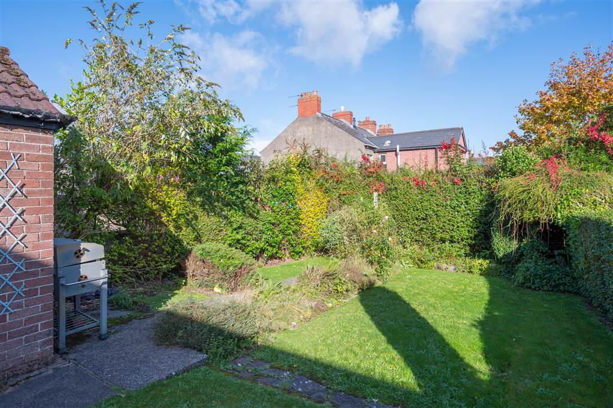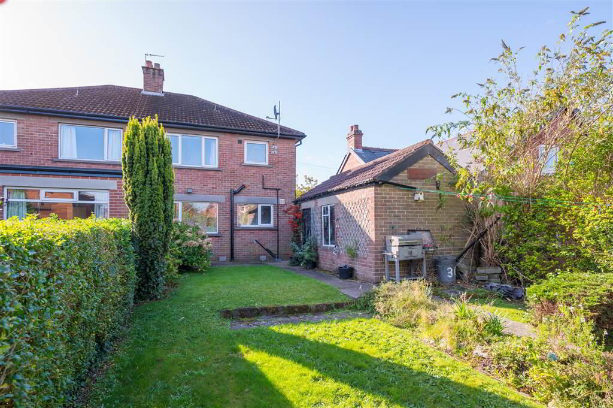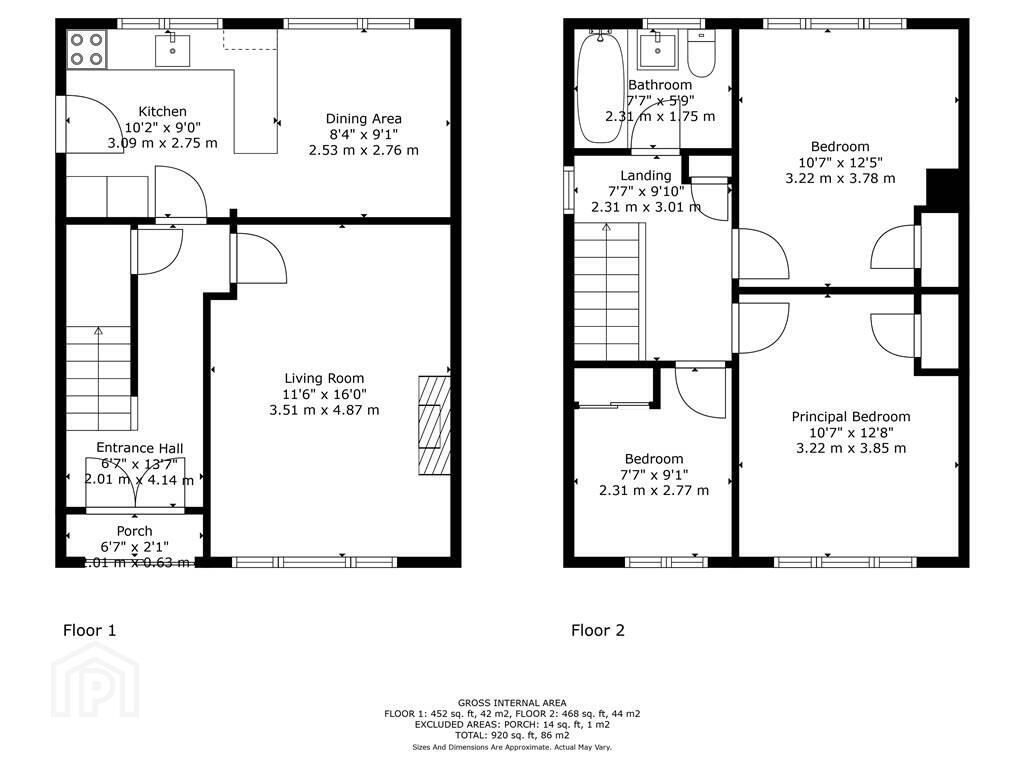30 Prince Edward Park,
Stranmillis, Belfast, BT9 5FZ
3 Bed Semi-detached House
Offers Over £325,000
3 Bedrooms
1 Reception
Property Overview
Status
For Sale
Style
Semi-detached House
Bedrooms
3
Receptions
1
Property Features
Tenure
Leasehold
Energy Rating
Heating
Gas
Broadband Speed
*³
Property Financials
Price
Offers Over £325,000
Stamp Duty
Rates
£1,990.55 pa*¹
Typical Mortgage
Legal Calculator
In partnership with Millar McCall Wylie
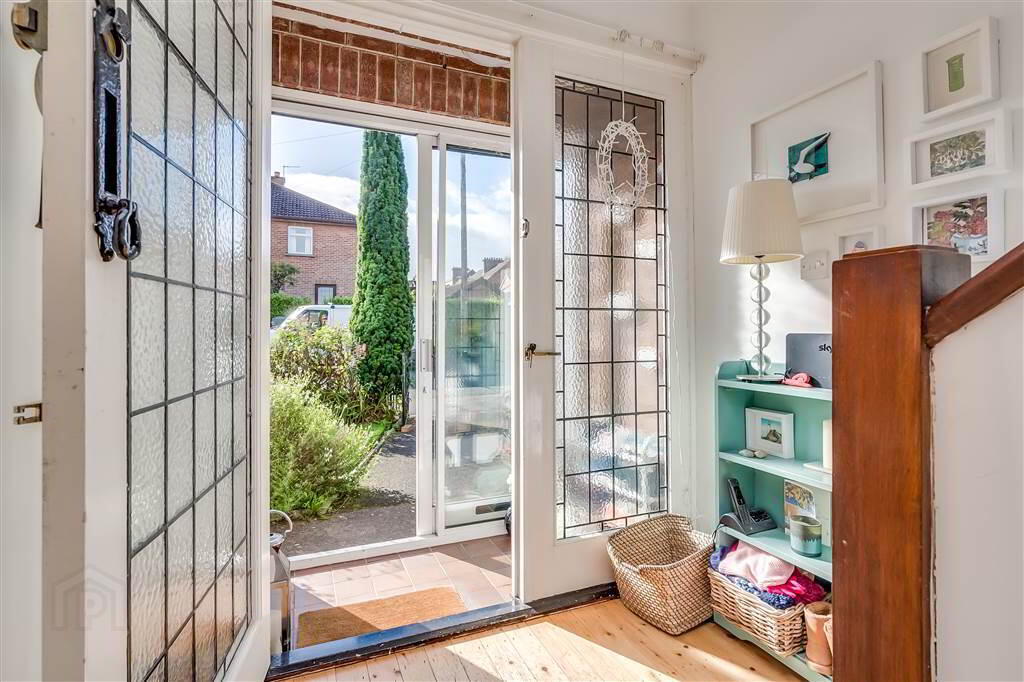
Additional Information
- Well Presented Semi Detached Villa
- Lounge with Open Fireplace
- Luxury Fully Fitted Kitchen open plan to a Dining/Living Room
- Three Bedrooms with Built in Storage
- Modern Bathroom Suite
- Gas Central Heating with a New Boiler
- Double Glazed Windows
- Detached Garge and Excellent off Street Parking
- Matures Gardens in Lawns with Mature Shrubbery and Well Stocked Flowerbeds
A spacious semi detached villa with excellent accommodation. A lounge with open fireplace to the front with open plan outlook aspect and then a modern fully fitted kitchen that has been extended into a living/dining room. Three bedrooms with built in storage and a contemporary bathroom suite.
Recently installed gas boiler for the central heating and uPVC double glazed windows. Excellent parking leading to a detached garage and excellent mature gardens to the rear in lawns,mature hedging and shrubbery.
Early viewing would be recommended.
Ground Floor
- ENCLOSED ENTRANCE PORCH:
- Sliding door leading to main front door.
- HALLWAY:
- Original stained floorboards, low voltage lighting and storage under the stairs.
- LOUNGE:
- 4.7m x 3.45m (15' 5" x 11' 4")
Tiled fireplace surround with matching hearth. - MODERN FITTED KITCHEN OPEN PLAN TO LIVING/DINING:
- 5.56m x 2.74m (18' 3" x 9' 0")
Comprising of high and low level units, work surfaces, single drainer stainless steel sink unit. Integrated oven and hob, "Smeg" dishwasher, washer /dryer and fridge freezer.Part tiled walls and tiled floor.Low voltage lighting and access to the rear.
First Floor
- LANDING:
- Hot press and access to a fully floored roofspace. Slingsby ladder.
- BEDROOM (1):
- 3.63m x 3.18m (11' 11" x 10' 5")
Built in robes. - BEDROOM (2):
- 3.61m x 3.18m (11' 10" x 10' 5")
Built in robes and dresser. - BEDROOM (3):
- 2.74m x 2.21m (9' 0" x 7' 3")
Built in robe. - BATHROOM:
- A modern white suite comprising of a bath with telephone shower attachment.Low flush wc and vanity unit with wash hand basin. Mostly tiled and tiled floor. Heated towel rail and low voltage lighting.
Outside
- GARAGE:
- Excellent driveway leading to the garage.
Small gardens area to the front and an extensive mature garden in lawns bordered by mature hedging and shubbery.
Directions
Driving along Sharman Road , turn right down Lucern Parade and right into Prince Edward park.


