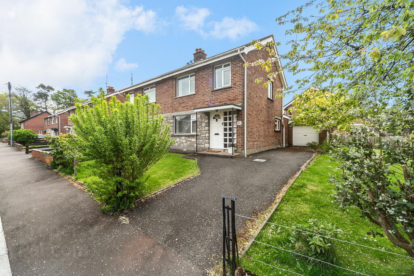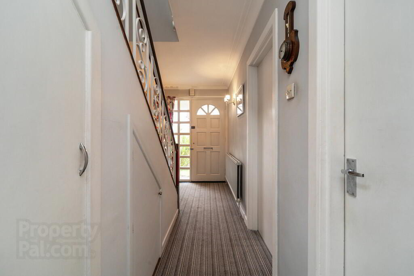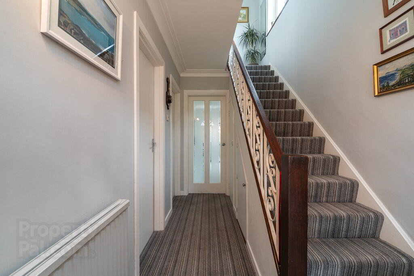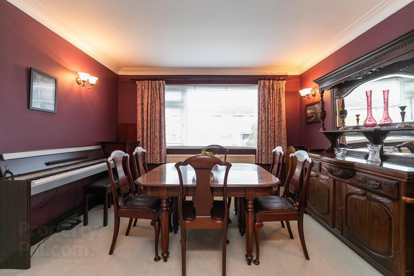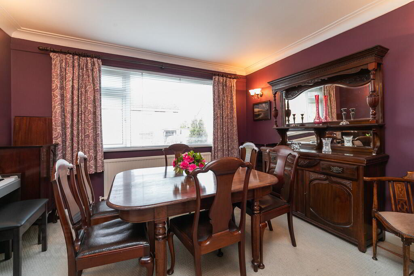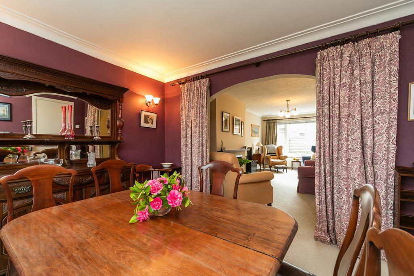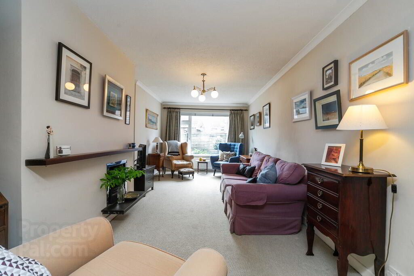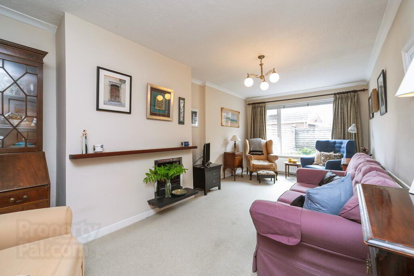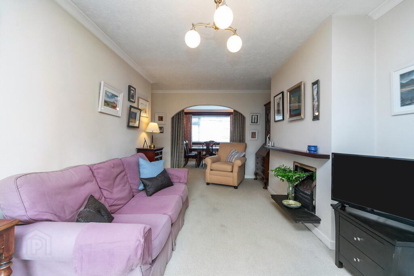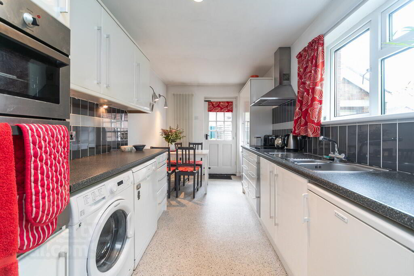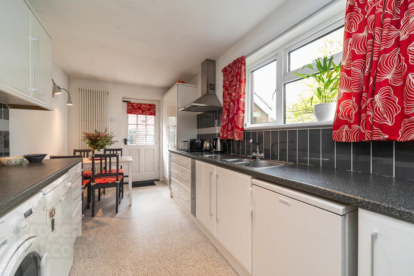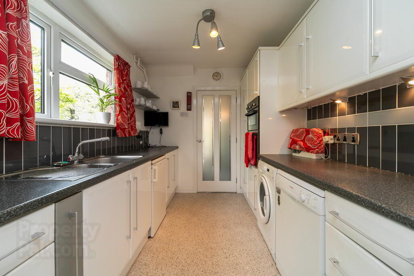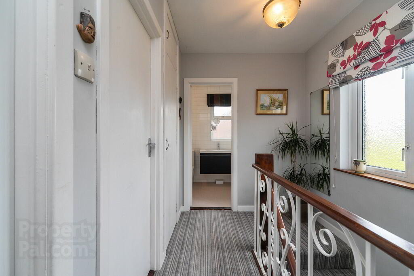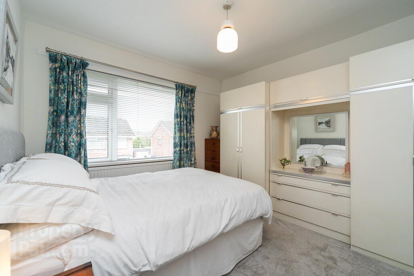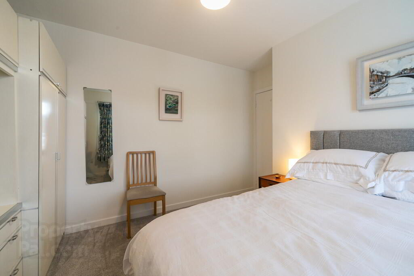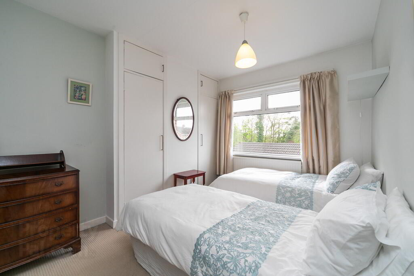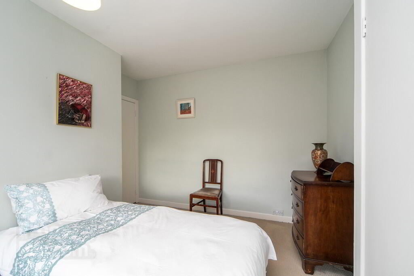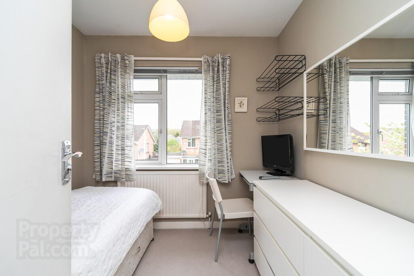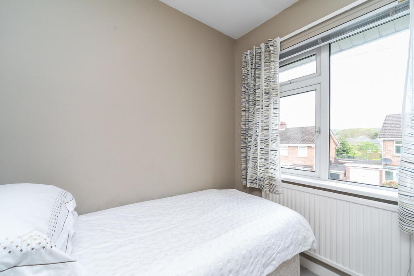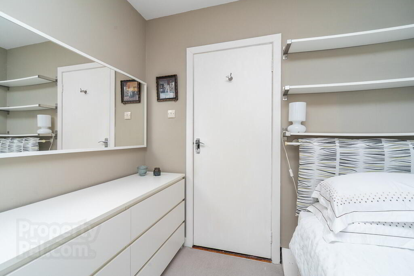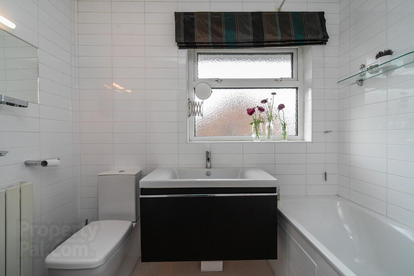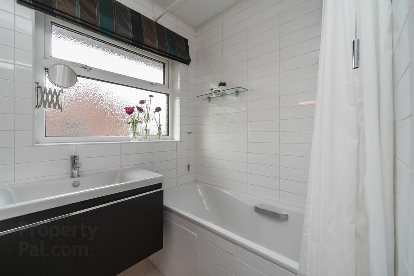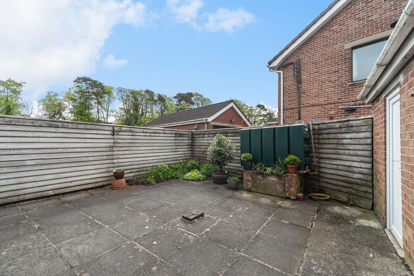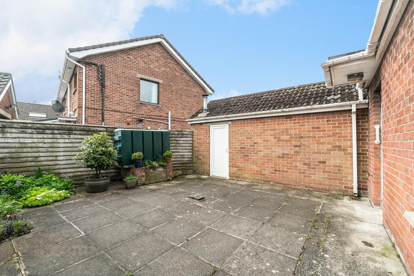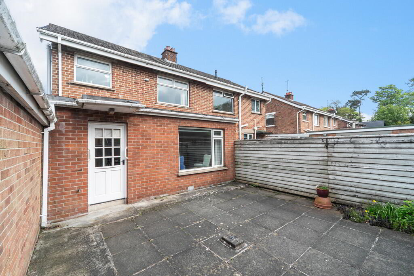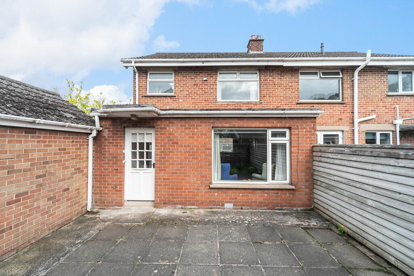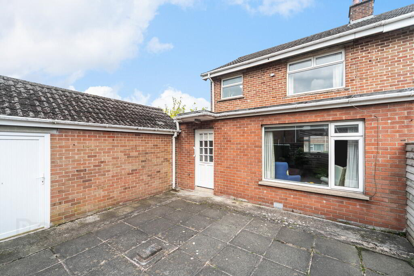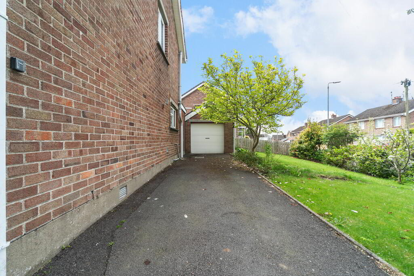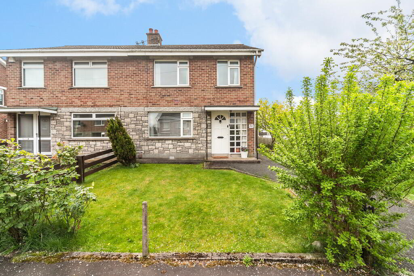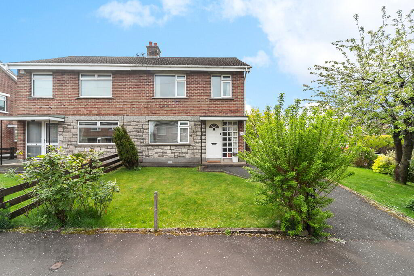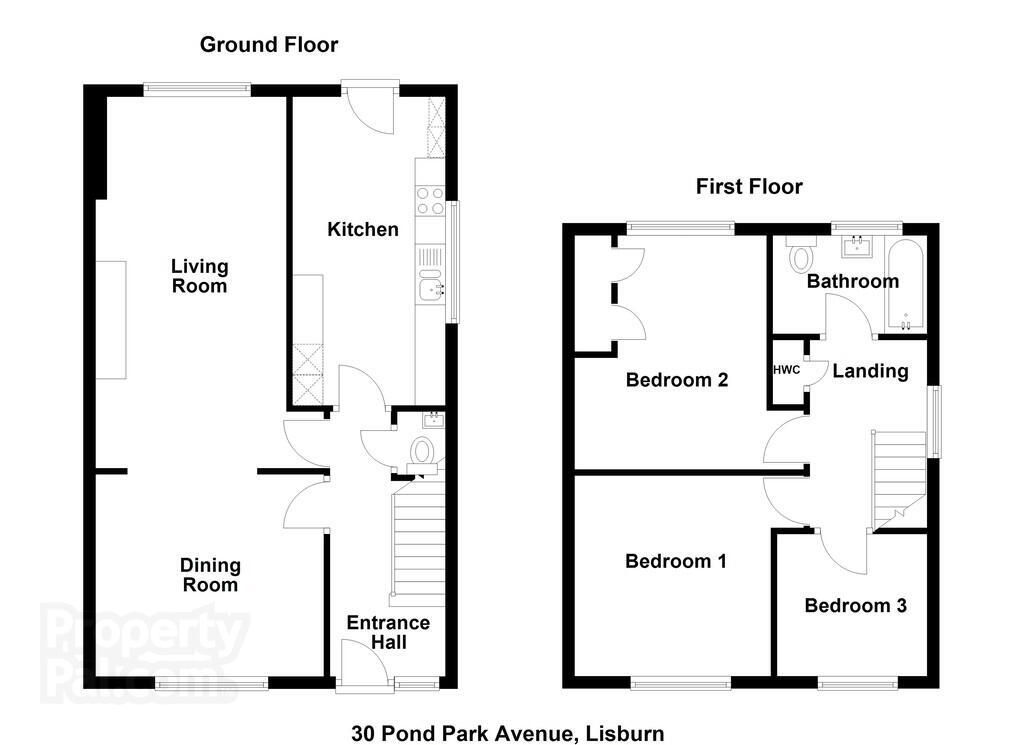30 Pond Park Avenue,
Lisburn, BT28 3JL
3 Bed Semi-detached House
Sale agreed
3 Bedrooms
1 Bathroom
2 Receptions
Property Overview
Status
Sale Agreed
Style
Semi-detached House
Bedrooms
3
Bathrooms
1
Receptions
2
Property Features
Tenure
Not Provided
Energy Rating
Broadband Speed
*³
Property Financials
Price
Last listed at Offers Around £189,950
Rates
£1,091.76 pa*¹
Property Engagement
Views Last 7 Days
97
Views Last 30 Days
260
Views All Time
9,327
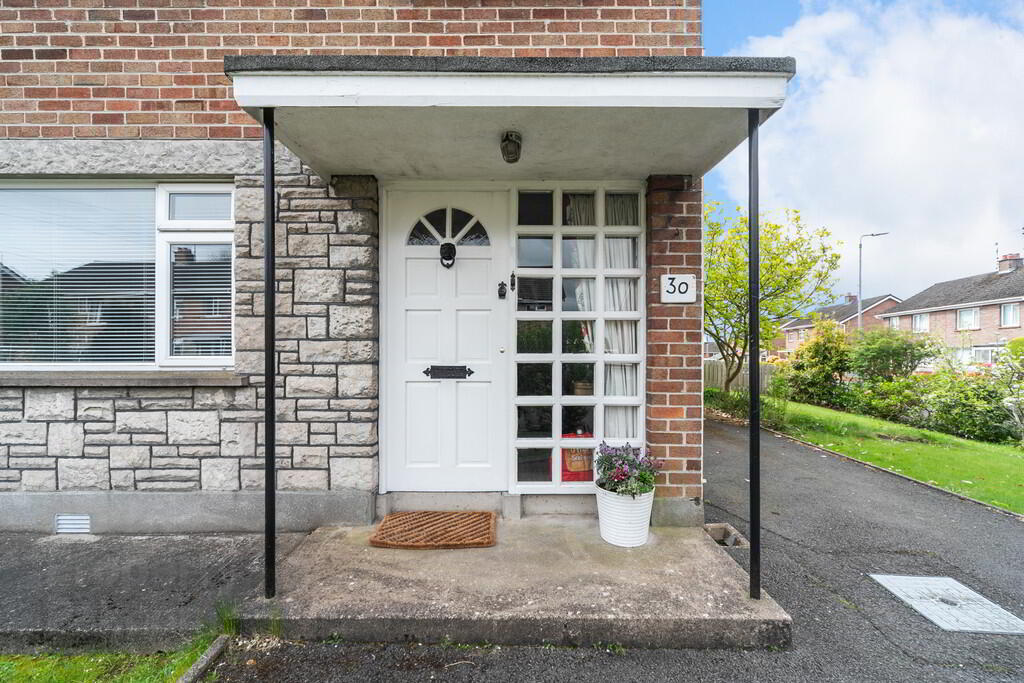
Additional Information
- Superb Extended Semi Detached Home
- Three Bedrooms
- Lounge Open Plan To Dining Area
- Kitchen With Range Of Modern Fitted Units
- Bathroom With Matching White Suite
- Oil Fired Central Heating / Double Glazed Windows
- Detached Garage | Driveway Parking To Front
- Garden In Lawn Front and Side / Enclosed South Facing Patio Garden to Rear
- Large Corner Site
- Convenient Location Close To Local Schools And Amenities And Public Transport Links
There are excellent public transport links in the area and Lisburn train station is also accessible. The area has a number of highly regarded schools and Wallace Park is nearby.
The accommodation comprises of three bedrooms and bathroom at first floor level, whilst on the ground floor are an open plan lounge/dining area and kitchen with range of fitted units.
Externally the property has driveway car parking and garden in lawns to the front and side with an enclosed patio garden to the rear there is also a detached garage. Furthermore, the property benefits from gas fired central heating and is double glazed.
The property presents a superb opportunity for a variety of purchasers and we would recommend internal inspection.
Hardwood entrance door with glazed fan light and side lights leading to...
RECEPTION HALL Cornice ceiling, stairs to first floor.
WC Low flush wc with concealed cistern, wall mounted wash hand basin, recessed low voltage spotlights.
LOUNGE 19' 11" x 19' 7" (6.09m x 5.98m) @ widest points Fireplace with slate hearth and timber mantle, cornice ceiling. Open plan to...
DINING ROOM 11' 9" x 10' 10" (3.6m x 3.31m) Cornice ceiling.
KITCHEN 16' 9" x 7' 10" (5.11m x 2.41m) Range of fitted high and low level units, granite effect worksurfaces, tiled splashback, integrated double oven, integrated four ring hob, stainless steel extractor fan, one and a half bowl single drainer stainless steel sink unit, tiled floor, plumbed for dishwasher, plumbed for washing machine, door to rear.
FIRST FLOOR LANDING Hot press with lagged tank and shelving, access to roof space.
BEDROOM 12' 5" x 10' 8" (3.8m x 3.27m) @ widest points
BEDROOM 11' 11" x 10' 11" (3.65m x 3.33m) @ widest points
BEDROOM 8' 1" x 7' 7" (2.47m x 2.33m)
BATHROOM Suite comprising of a bath with shower, vanity wash hand basin, low flush wc, tiled walls.
DETACHED GARAGE 18' 4" x 9' 2" (5.59m x 2.81m) Roller shutter door, service door, light and power.
OUTSIDE Enclosed rear patio garden with planted flowerbeds, front and side gardens in lawns with shrubs and flowerbeds and mature Magnolia and White Cherry trees. Driveway parking to front.


