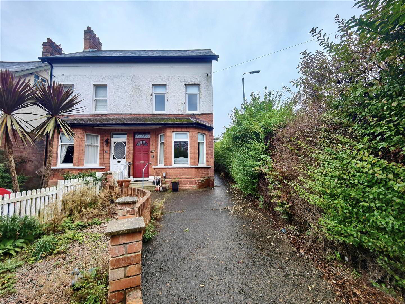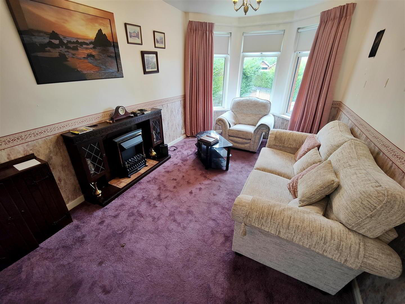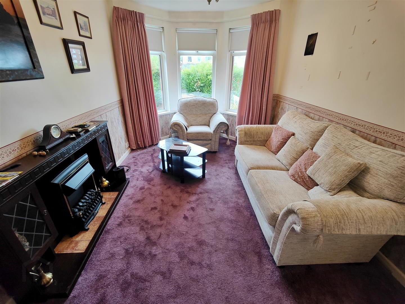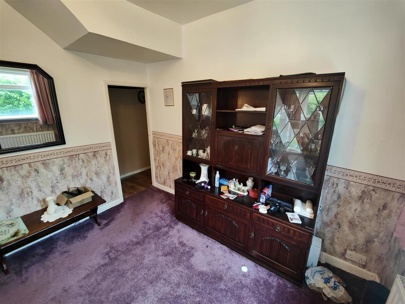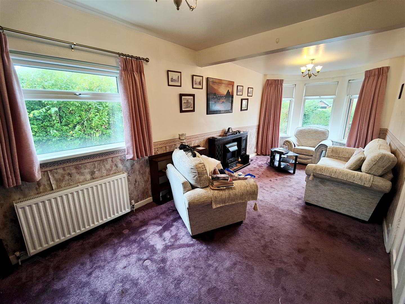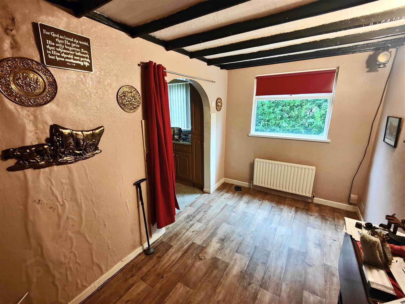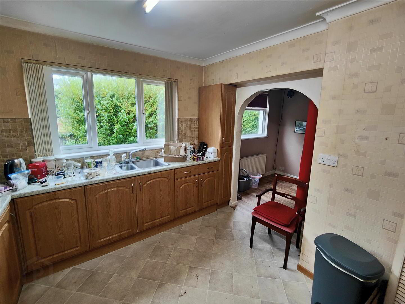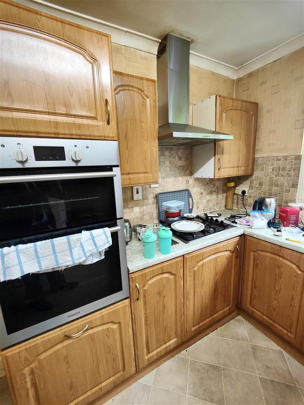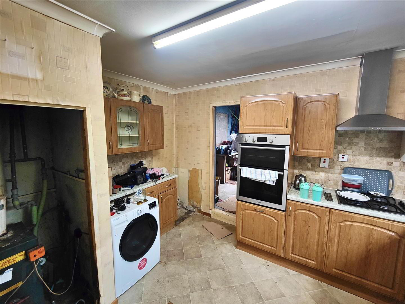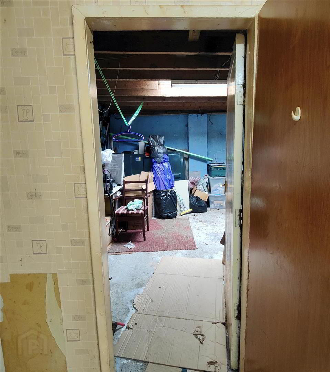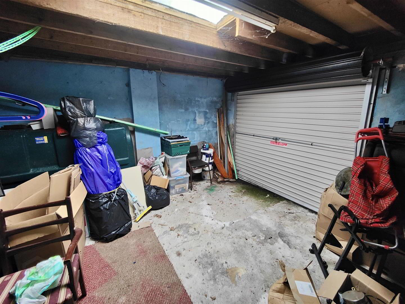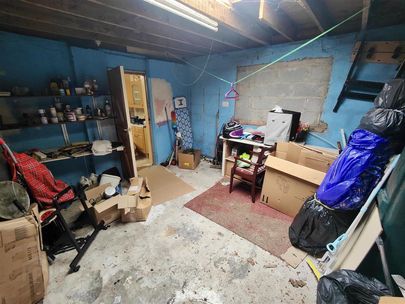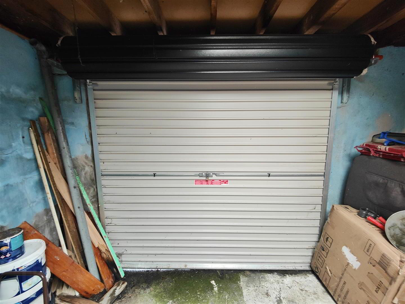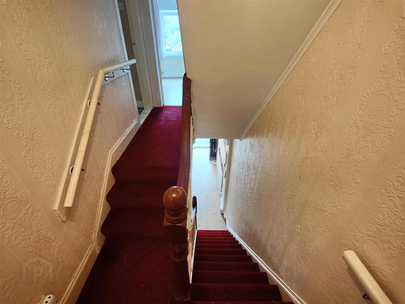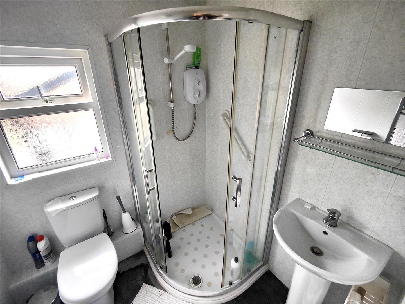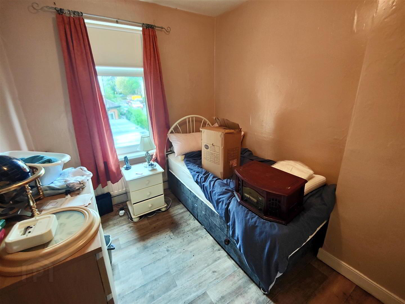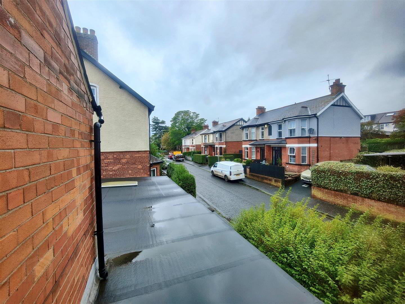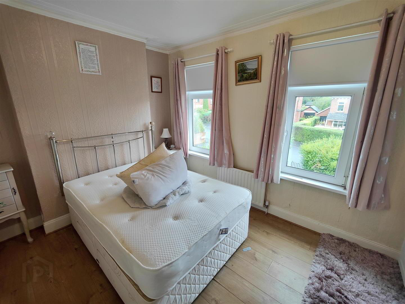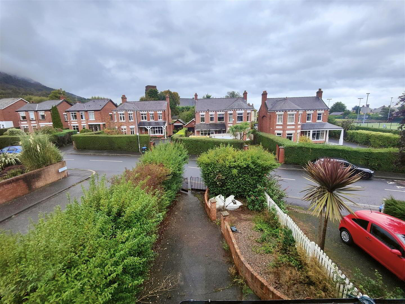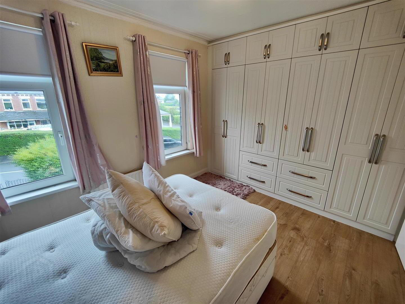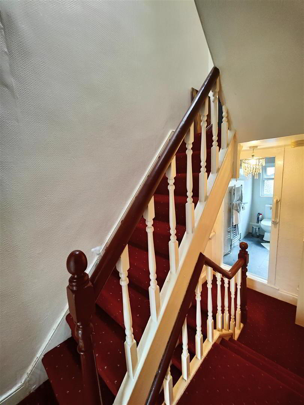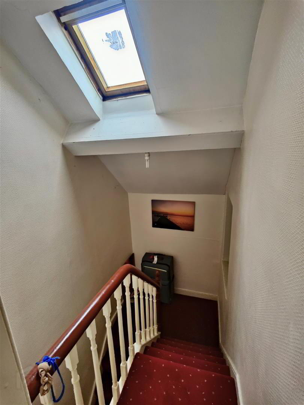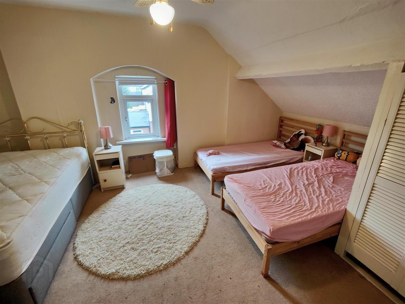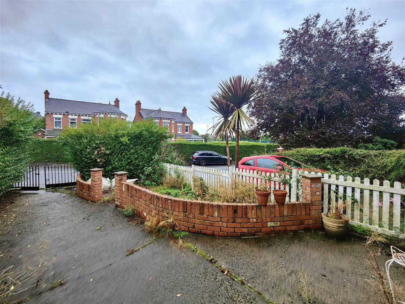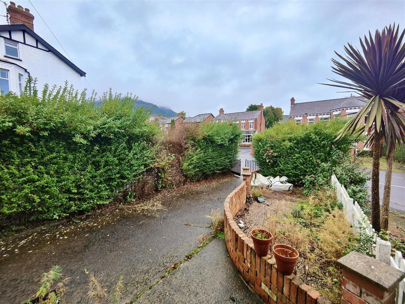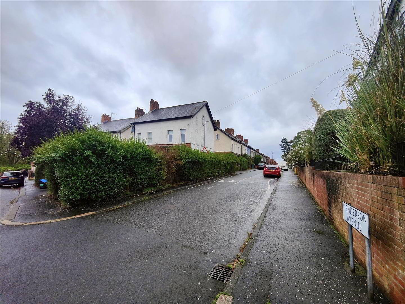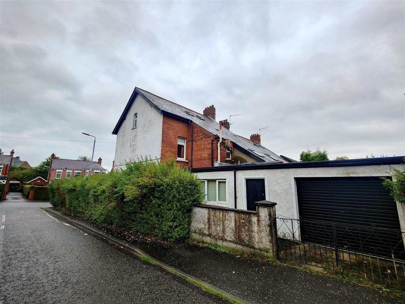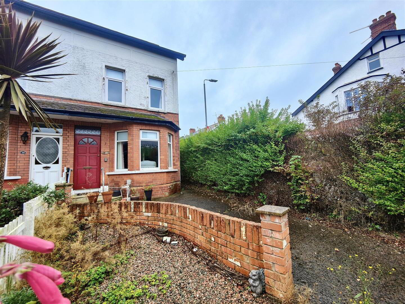30 Old Cavehill Road,
Belfast, BT15 5GT
3 Bed Semi-detached House
Offers Over £199,950
3 Bedrooms
1 Bathroom
2 Receptions
Property Overview
Status
For Sale
Style
Semi-detached House
Bedrooms
3
Bathrooms
1
Receptions
2
Property Features
Tenure
Freehold
Heating
Oil
Broadband Speed
*³
Property Financials
Price
Offers Over £199,950
Stamp Duty
Rates
£1,343.02 pa*¹
Typical Mortgage
Legal Calculator
In partnership with Millar McCall Wylie
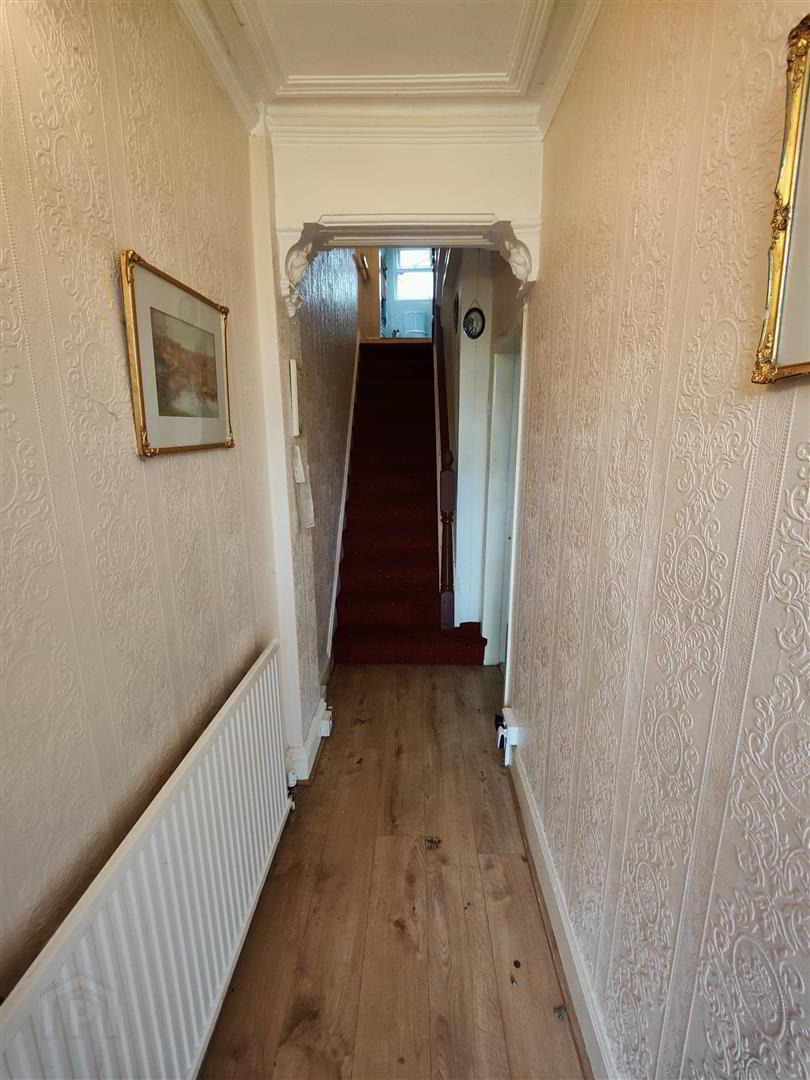
Additional Information
- Period Semi Detached Villa
- 3 Bedrooms
- 2 Reception Rooms Lounge Into Bay
- Fitted Kitchen
- Classic White Bathroom Suite
- Upvc Double Glazed Windows
- Oil Fired Central Heating
- Retains Period Featured Throughout
- Attached Garage
Holding a prime position with far reaching views of Belfast's Cavehill this period semi detached villa will have immediate appeal. The interior comprises 3 bedrooms, 2 reception rooms with lounge into bay, fitted kitchen incorporating built-in high level oven and hob and classic white bathroom suite. The dwelling further offers oil fired central heating, uPvc double glazed windows, retains period features throughout and attached garage. Hard landscaped front garden offering off-street carparking combines with the most convenient location and excellent local amenities with leading schools, shopping and public transport all close by.
- Entrance Hall
- Lounge Into Bay 7.38 x 3.24 (24'2" x 10'7")
- Antique fireplace, double panelled radiator.
- Living Room 4.10 x 2.21 (13'5" x 7'3")
- Double panelled radiator.
- Kitchen 3.24 x 3.87 (10'7" x 12'8")
- Bowl and 1/2 drainer stainless steel sink unit, range of high and low level units, formica worktops, built-in high level oven and gas hob, stainless steel canopy extractor fan, plumbed for washing machine, built-in storage, partly tiled walls, built-in storage, oil boiler.
- Garage 4.24 x 4.04 (13'10" x 13'3")
- Up & over door.
- First Floor
- Landing.
- Bathroom
- Classic white bathroom suite comprising shower cubicle, electric shower, pedestal wash hand basin, low flush wc, featured radiator, pvc walls & ceiling.
- Bedroom 3.47 x 2.39 (11'4" x 7'10")
- Panelled radiator.
- Bedroom 3.55 x 2.99 (11'7" x 9'9")
- Wood laminate floor, panelled radiator.
- Second Floor
- Landing, built-in attic storage.
- Bedroom 3.87 x 5.12 (12'8" x 16'9")
- Built-in storage.
- Outside
- Hard landscaped front garden in stone chippings and mature hedging. Off street carparking


