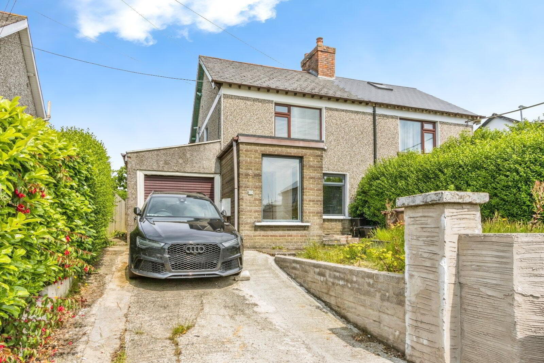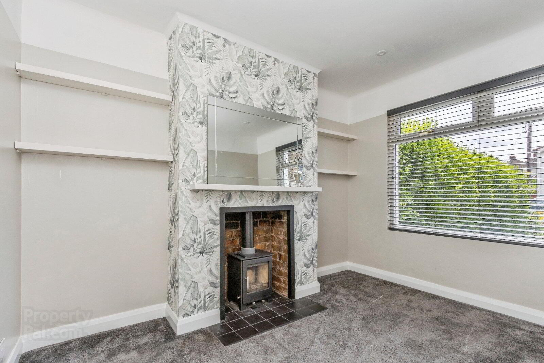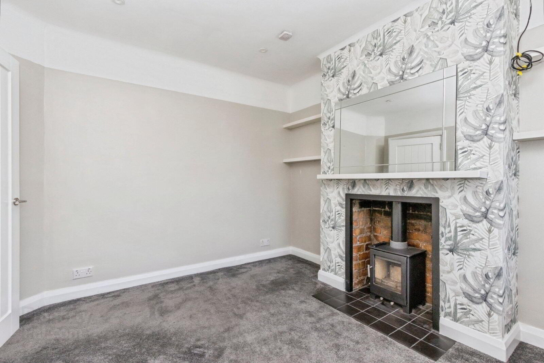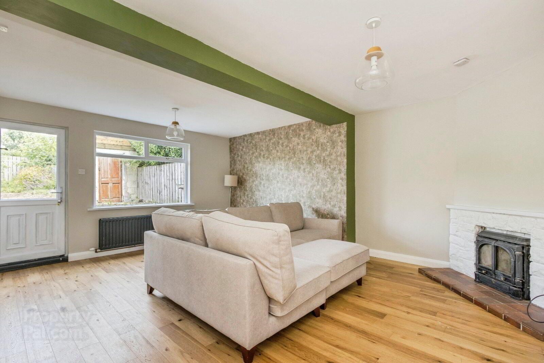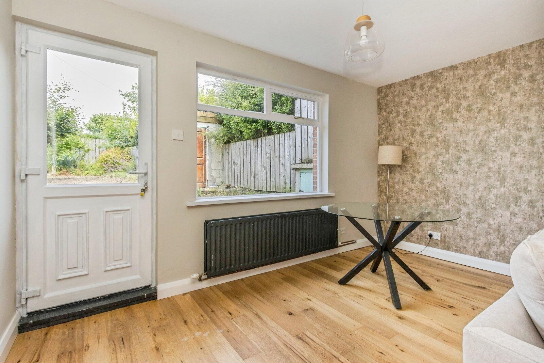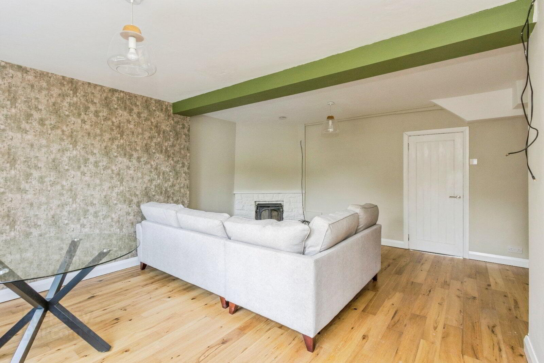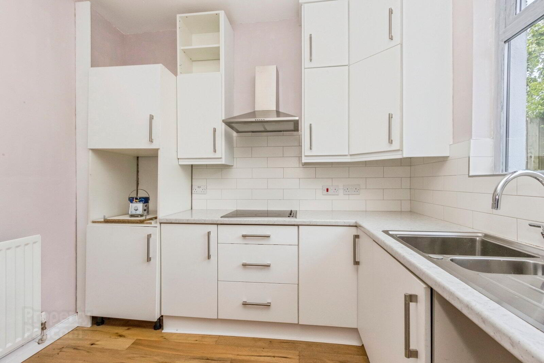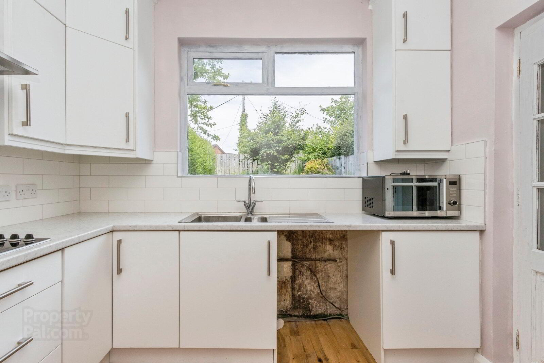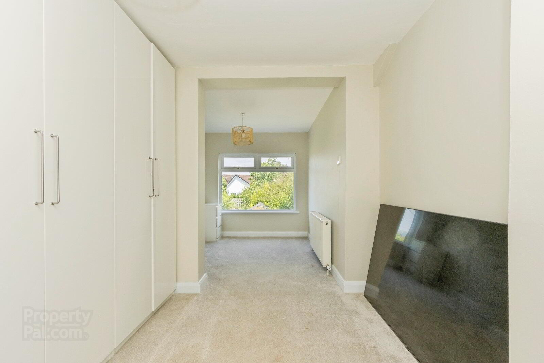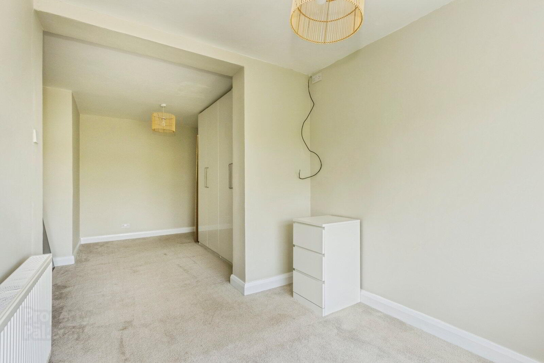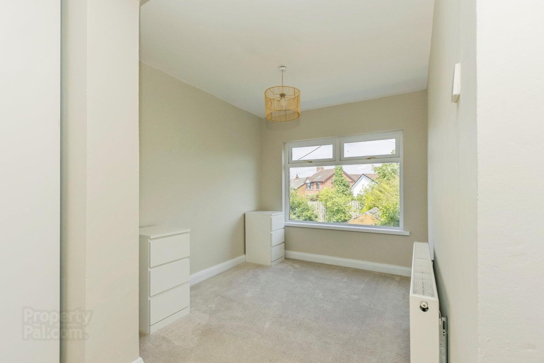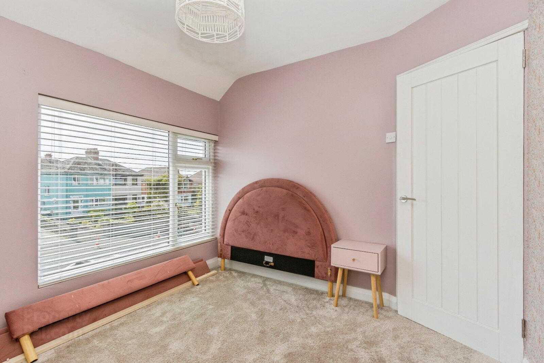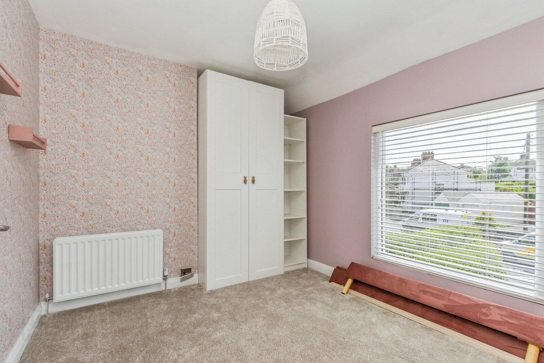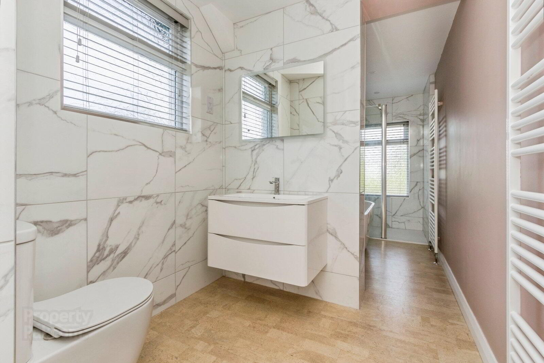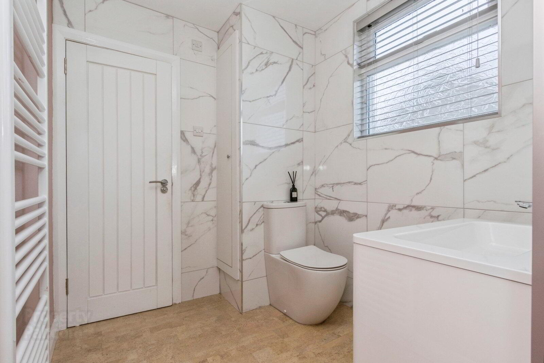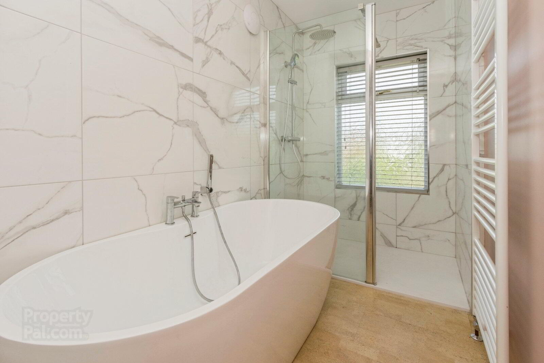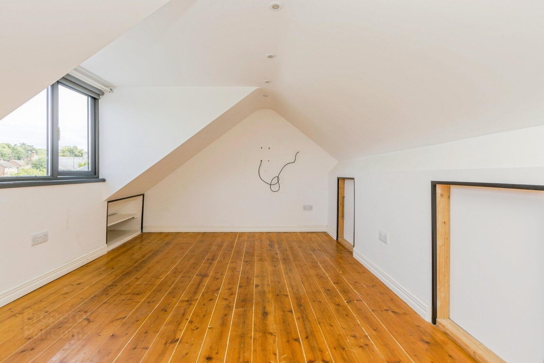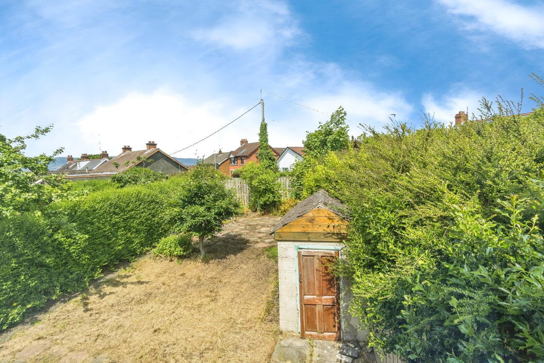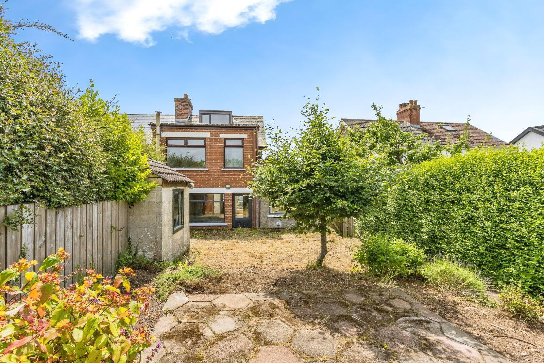30 Newton Park,
Belfast, BT8 6LH
2 Bed Semi-detached House
Sale agreed
2 Bedrooms
1 Bathroom
2 Receptions
Property Overview
Status
Sale Agreed
Style
Semi-detached House
Bedrooms
2
Bathrooms
1
Receptions
2
Property Features
Tenure
Not Provided
Energy Rating
Broadband
*³
Property Financials
Price
Last listed at Asking Price £225,000
Rates
£1,501.17 pa*¹
Property Engagement
Views Last 7 Days
138
Views Last 30 Days
918
Views All Time
5,701
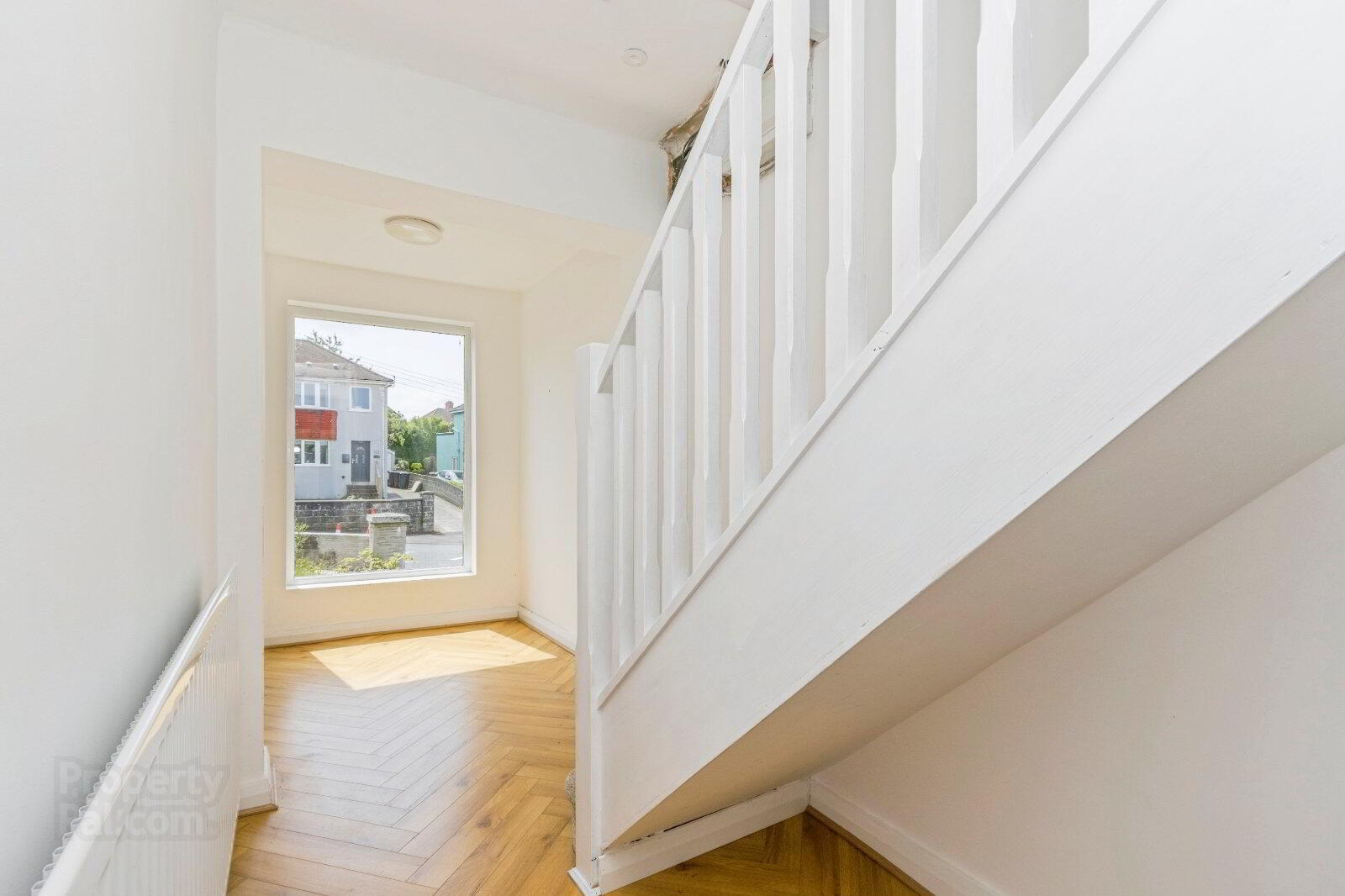
Additional Information
- Extended Semi-Detached Home
- Chain Free Sale
- Beautiful Accommodation Throughout
- Sought After Location In Four Winds
- Bright Family Room With Woodburning Stove
- Spacious Living & Dining Room
- Potential For Utility Room/Downstairs Shower Room
- Two Excellent Double Bedrooms
- Luxurious Bathroom Suite
- Floored Roofspace With Potential For A Variety Of Uses
- Ample Garage Space & Driveway & Front Garden
- Superb Rear Garden Laid In Lawn With Patio Area
Viewing by appointment.
We are absolutely delighted to welcome to the open market, this superb two bedroom semi-detached home, situated at the bottom of Newton Park in the ever popular residential location of Four Winds.
The home has benefited from a double storey extension, which has improved the accommodation substantially. The ground floor provides a bright family room with a wood burning stove, an excellent open living and dining room, and a modern kitchen. There is also a room located off the living room, which has been left as a blank canvas, but could very easily be transformed in to a downstairs bathroom/wc, or utility space. Moving to the first floor, you will find two very impressive double bedrooms, and a truly stunning bathroom suite. There are also stairs leading to a floored roofspace, which has potential for a variety of uses including a home office, or gym.
Externally, to the front there is a driveway, garden laid in lawn, and access to the garage. You will find a most impressive garden to the rear which has been laid in lawn and offers ample space for entertainment or play.
The property is in the catchment area for many leading schools, and Metro bus services can be found on the doorstep offering ease of access to the Belfast City Centre. Local amenities including the growing Forestside Shopping Centre can be found a couple of minute's drive away, as well as the popular Four Winds Bar & Restaurant which can be found at the top end of Newton Park.
This home is sure to attract plenty of interest and won't stay on the market for long, so we would advise early viewing to avoid missing out!
- GROUND FLOOR
- Entrance Hall
- A welcoming entrance hall with PVC front door and herringbone wooden flooring throughout.
- Snug
- 3.45m x 3.02m (11'4" x 9'11")
A bright family room with wood burning stove and carpet. - Living /Dining Room
- 5.61m x 4.75m (18'5" x 15'7")
An excellent living and dining space, with laminate flooring and feature fireplace. - Utility/WC/Bathroom
- 2.54m x 1.37m (8'4" x 4'6")
This room has been turned in to a blank canvas, but has the potential for a utility room, wc, or bathroom suite. - Kitchen
- 2.87m x 2.8m (9'5" x 9'2")
A modern kitchen with a good range of high and low level units, induction hob with extractor hood, and a 1 .5 drainer with swan neck mixer tap. There is also space for an American style fridge freezer. - FIRST FLOOR
- Bedroom One
- 6.32m x 2.44m (20'9" x 8'0")
A substantial master bedroom with carpet and an outlook to the rear garden. - Bedroom Two
- 3.35m x 2.8m (11'0" x 9'2")
An excellent double bedroom with carpet and an outlook to the front of the home. - Bathroom
- 2.8m x 2.82m (9'2" x 9'3")
An exceptional bathroom suite to include a low flush wc, wall mounted basin with mixer tap and vanity unit, a freestanding bath with a handheld shower head and mixer tap. Furthermore, there is a large shower enclosure with a thermo controlled waterfall shower head. The bathroom has been finished with marble tile walls, and also includes two heated towel rails. - Floored Roofspace
- 4.45m x 2.72m (14'7" x 8'11")
The fully floored roofspace provides ample space and offers a potential for a variety of uses, including a home office, gym, or an additional bedroom subject to planning. Eaves storage is also available. - OUTSIDE
- Outside the property, there is a driveway and garden to the front and a superb rear garden which has been laid in lawn and also has a patio area.
- Garage
- 4.47m x 2.54m (14'8" x 8'4")


